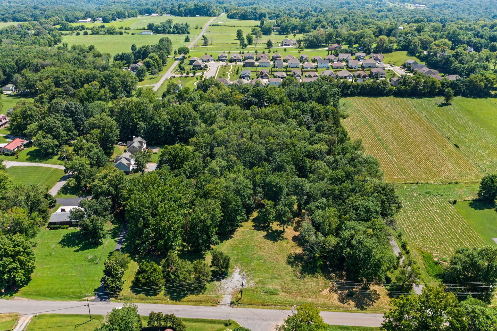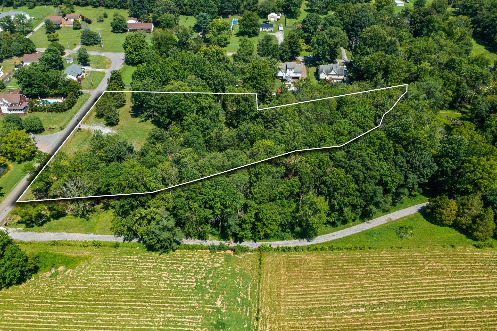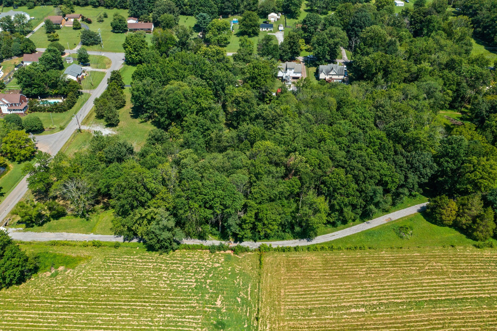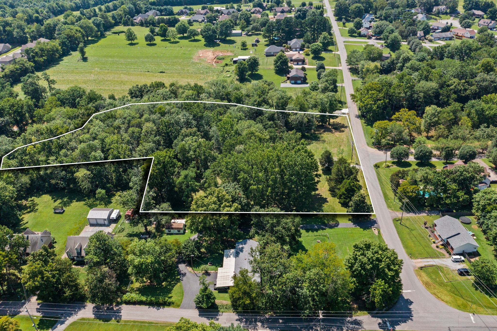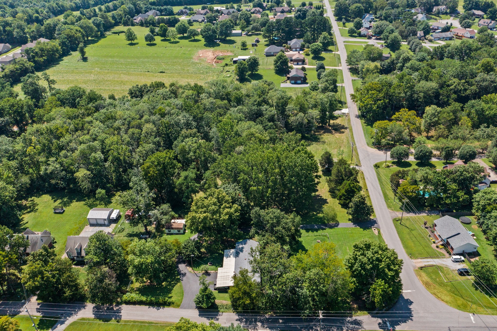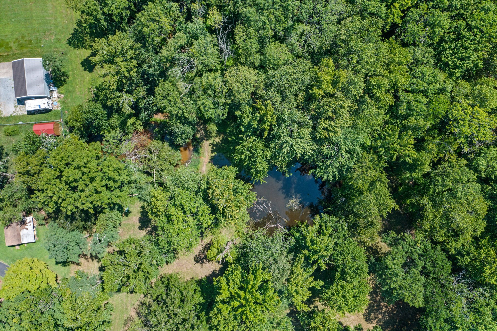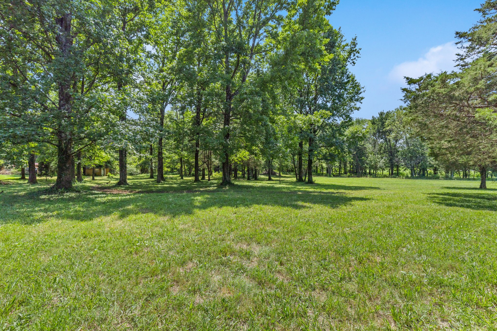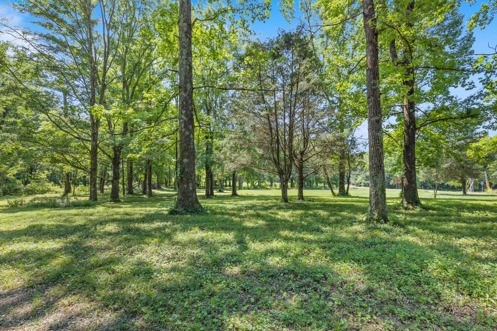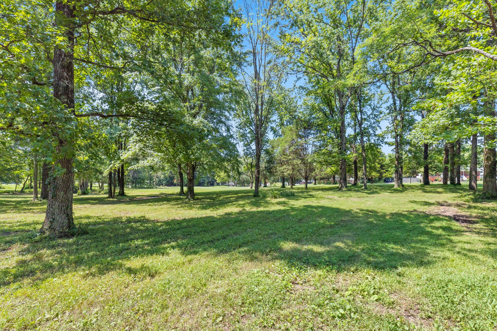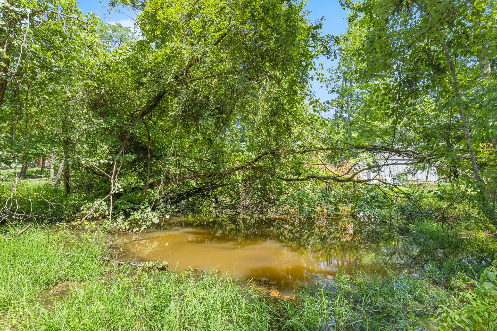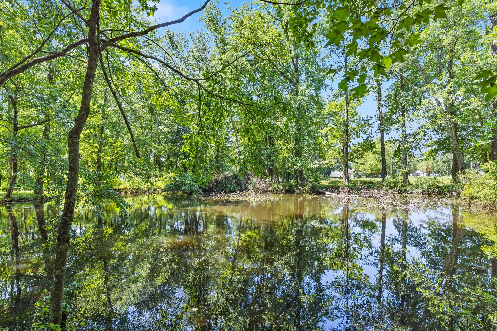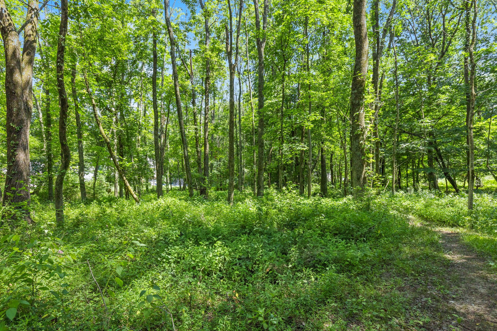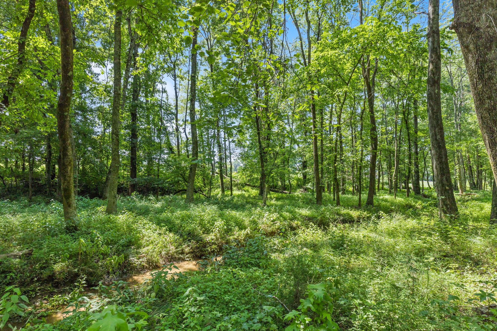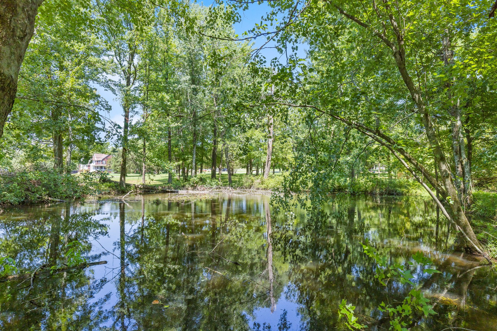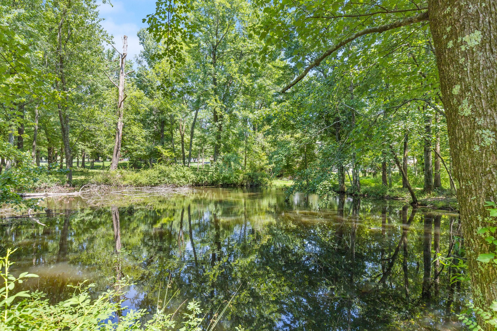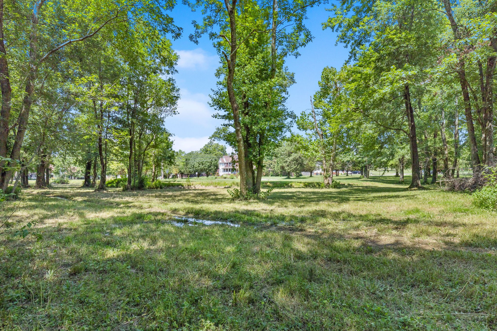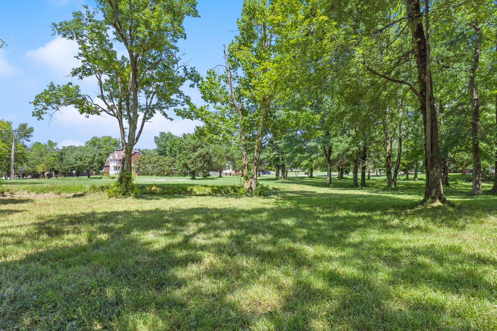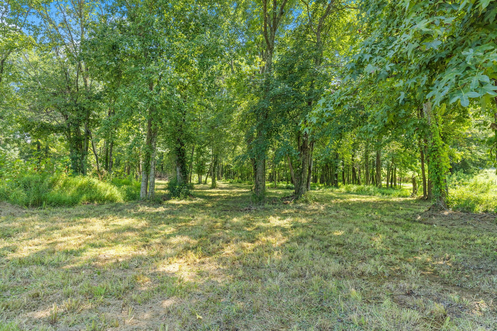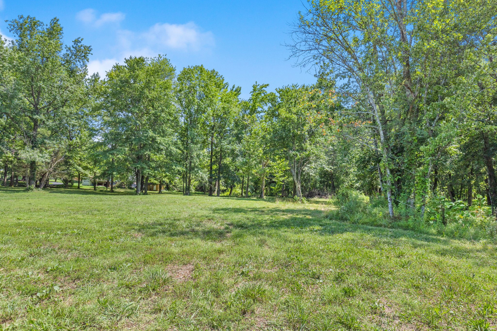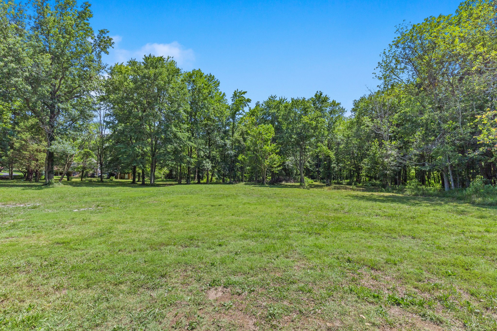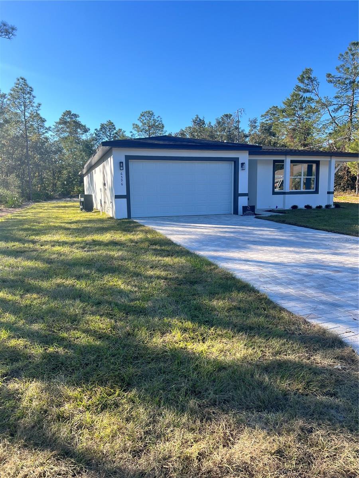7287 Lime Drive, CITRUS SPRINGS, FL 34433
Property Photos
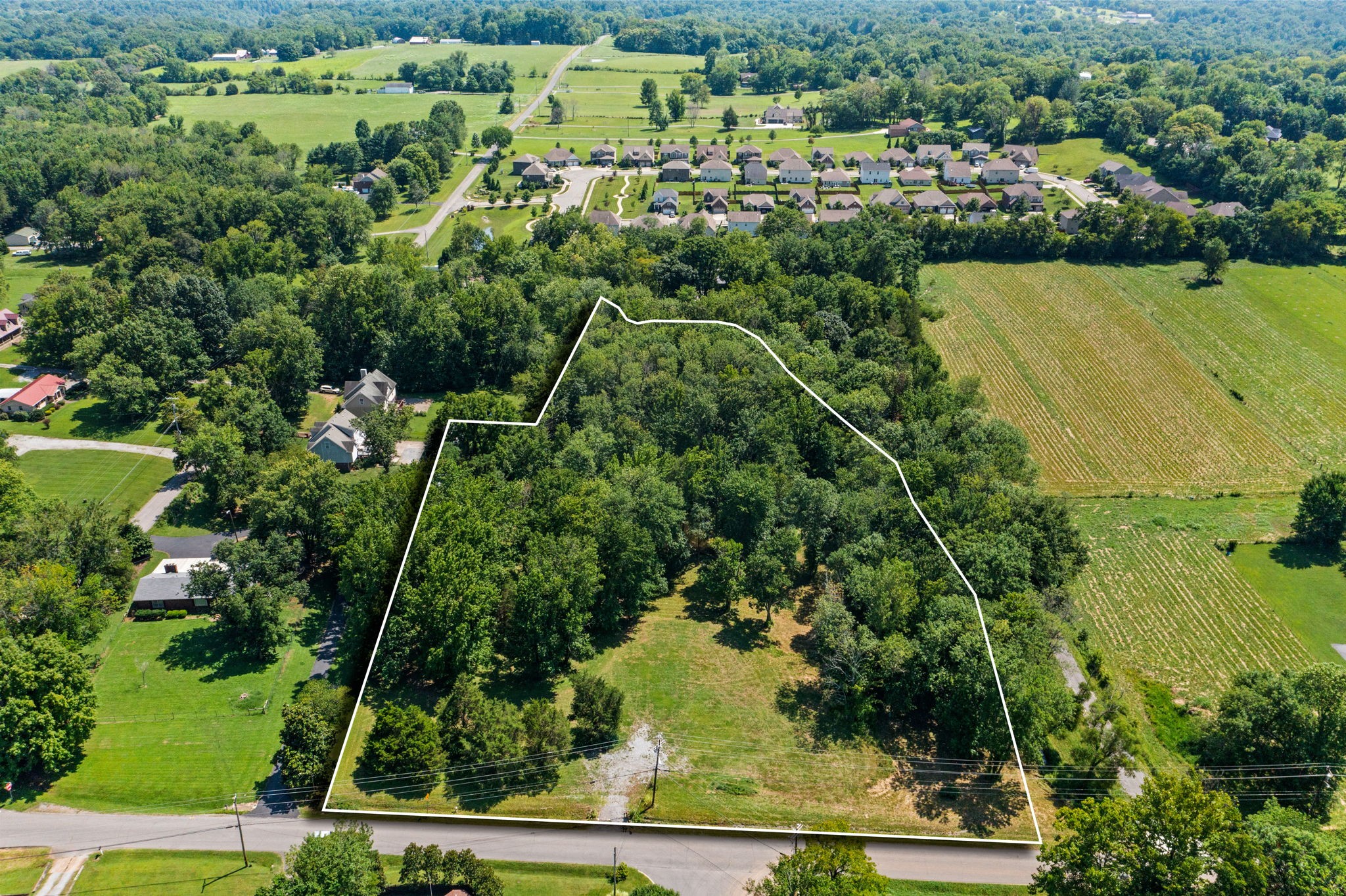
Would you like to sell your home before you purchase this one?
Priced at Only: $419,900
For more Information Call:
Address: 7287 Lime Drive, CITRUS SPRINGS, FL 34433
Property Location and Similar Properties
- MLS#: OM692928 ( Residential )
- Street Address: 7287 Lime Drive
- Viewed: 241
- Price: $419,900
- Price sqft: $156
- Waterfront: No
- Year Built: 2022
- Bldg sqft: 2686
- Bedrooms: 3
- Total Baths: 2
- Full Baths: 2
- Garage / Parking Spaces: 2
- Days On Market: 102
- Additional Information
- Geolocation: 28.9694 / -82.4822
- County: CITRUS
- City: CITRUS SPRINGS
- Zipcode: 34433
- Subdivision: Citrus Springs
- Elementary School: Citrus Springs
- Middle School: Crystal River
- High School: Citrus
- Provided by: REMAX REALTY ONE
- Contact: Louis Miele
- 352-795-2441

- DMCA Notice
-
DescriptionWelcome to this stunning 3 bedroom, 2 bathroom Pool home with a 2 car garage, nestled on a fully fenced .55 acre corner double lot in the desirable Citrus Springs subdivision. Built in 2022, this meticulously maintained property boasts modern upgrades throughout. The open floor plan features tile flooring in the main living areas and a chefs kitchen with granite countertops and stainless steel appliances. The expansive main suite offers a walk in closet and a luxurious bathroom with dual sinks, a walk in shower with multiple heads, and a private commode. Outdoors, enjoy your heated saltwater pool in a spacious backyard with room to spare, complemented by a shed with power available, expanded driveway, and seamless gutters. Perfectly move in ready, this home is a rare gem combining comfort, style, and functionality. Close
Payment Calculator
- Principal & Interest -
- Property Tax $
- Home Insurance $
- HOA Fees $
- Monthly -
For a Fast & FREE Mortgage Pre-Approval Apply Now
Apply Now
 Apply Now
Apply NowFeatures
Building and Construction
- Covered Spaces: 0.00
- Exterior Features: Irrigation System, Lighting, Sliding Doors
- Flooring: Carpet, Ceramic Tile
- Living Area: 1748.00
- Roof: Shingle
Land Information
- Lot Features: Cul-De-Sac, Level
School Information
- High School: Citrus High School
- Middle School: Crystal River Middle School
- School Elementary: Citrus Springs Elementar
Garage and Parking
- Garage Spaces: 2.00
- Open Parking Spaces: 0.00
Eco-Communities
- Pool Features: Salt Water, Screen Enclosure
- Water Source: None
Utilities
- Carport Spaces: 0.00
- Cooling: Central Air
- Heating: Central, Electric, Heat Pump
- Sewer: Septic Tank
- Utilities: Cable Connected, Electricity Connected, Public, Street Lights, Water Connected
Finance and Tax Information
- Home Owners Association Fee: 0.00
- Insurance Expense: 0.00
- Net Operating Income: 0.00
- Other Expense: 0.00
- Tax Year: 2024
Other Features
- Appliances: Dishwasher, Microwave, Range Hood, Refrigerator
- Country: US
- Interior Features: Ceiling Fans(s), Open Floorplan, Primary Bedroom Main Floor, Stone Counters, Walk-In Closet(s)
- Legal Description: CITRUS SPRINGS UNIT 9 PB 6 PGS 61-66 LOTS 4 & 5 BLK 692
- Levels: One
- Area Major: 34433 - Dunnellon/Citrus Springs
- Occupant Type: Owner
- Parcel Number: 18E-17S-10-0090-06920-0040
- Views: 241
- Zoning Code: RUR
Similar Properties
Nearby Subdivisions

- The Dial Team
- Tropic Shores Realty
- Love Life
- Mobile: 561.201.4476
- dennisdialsells@gmail.com



