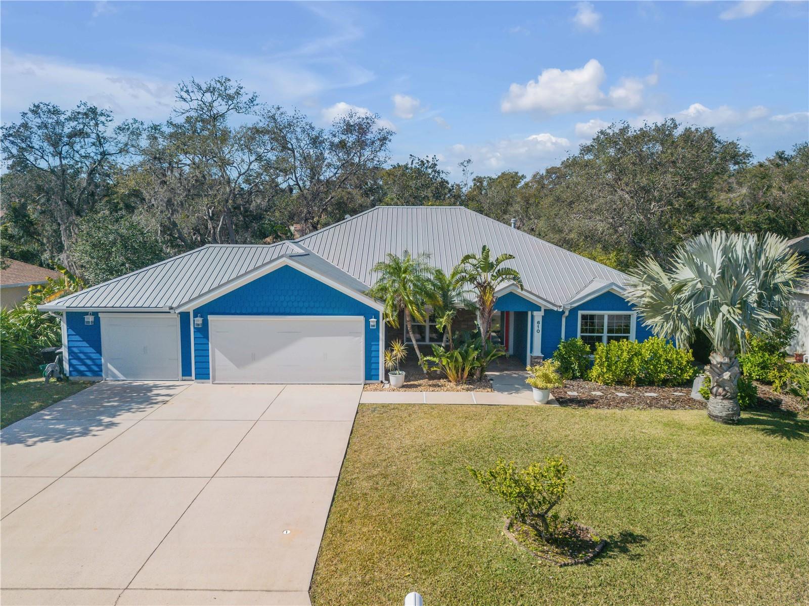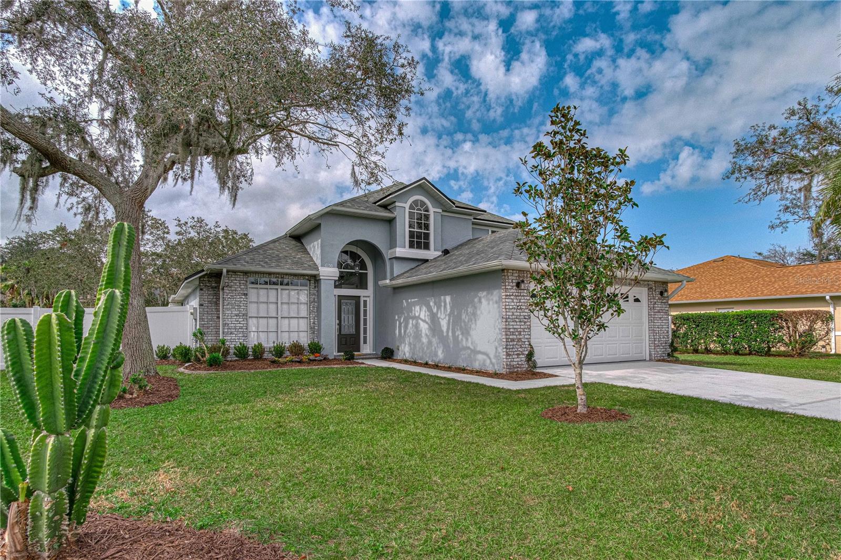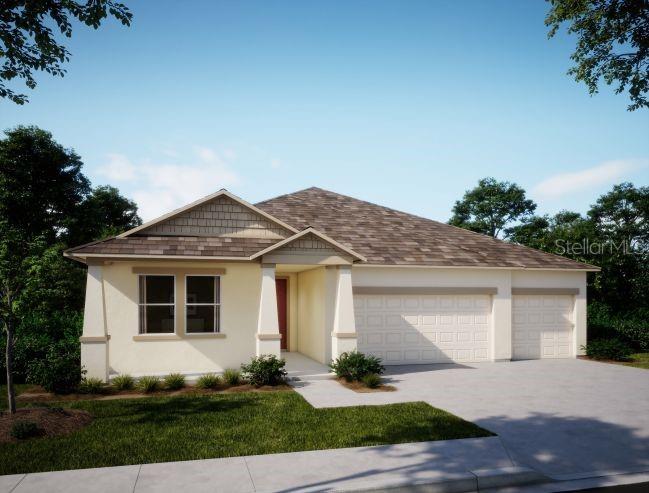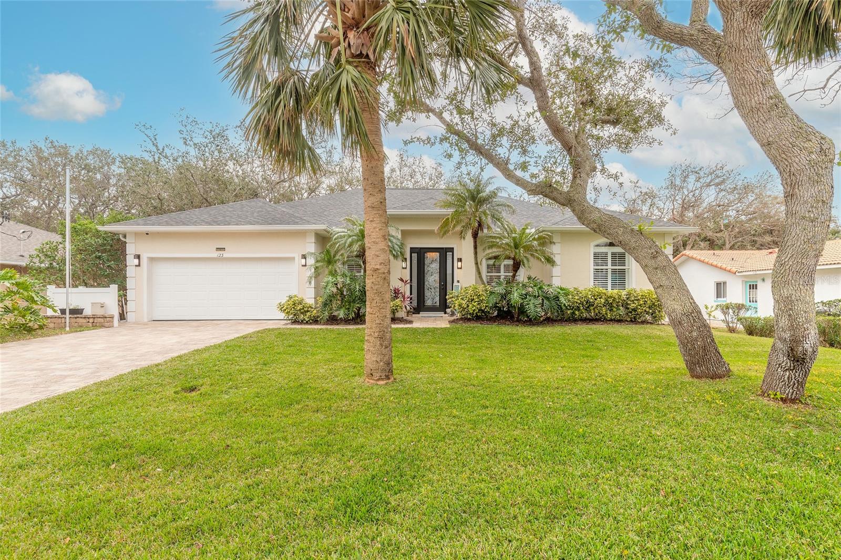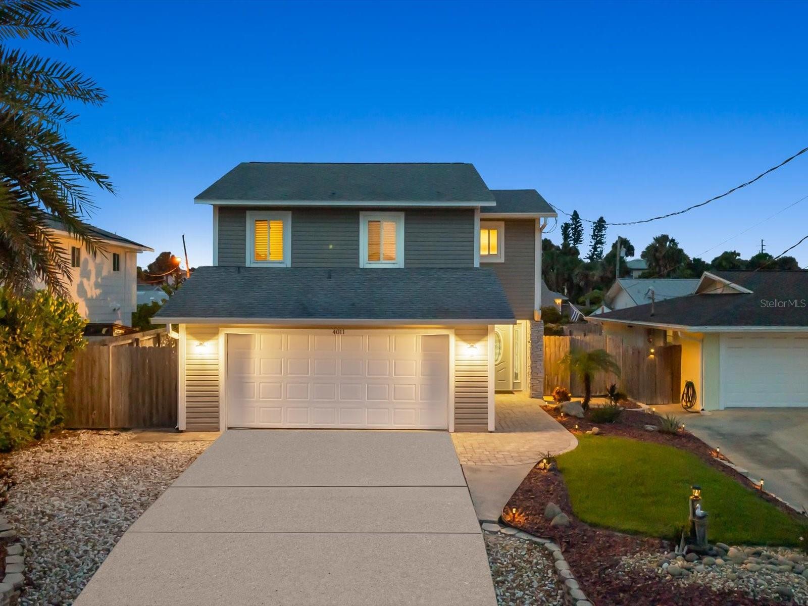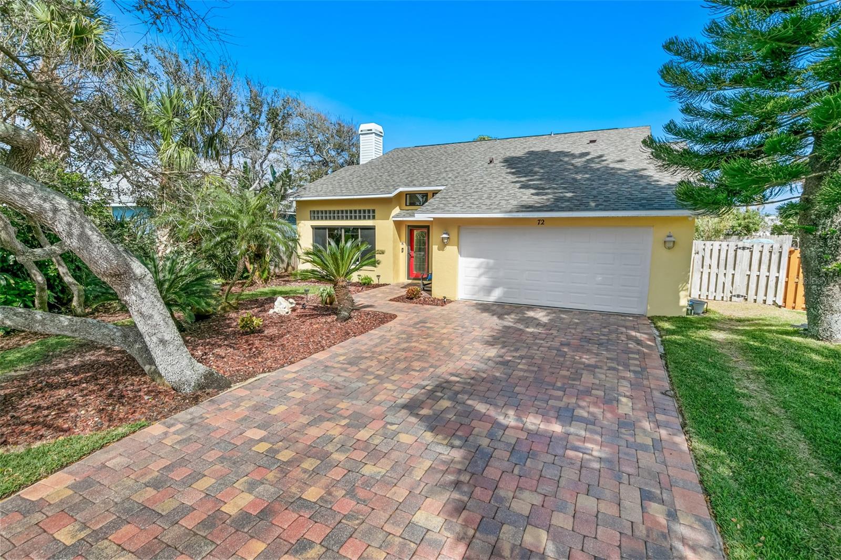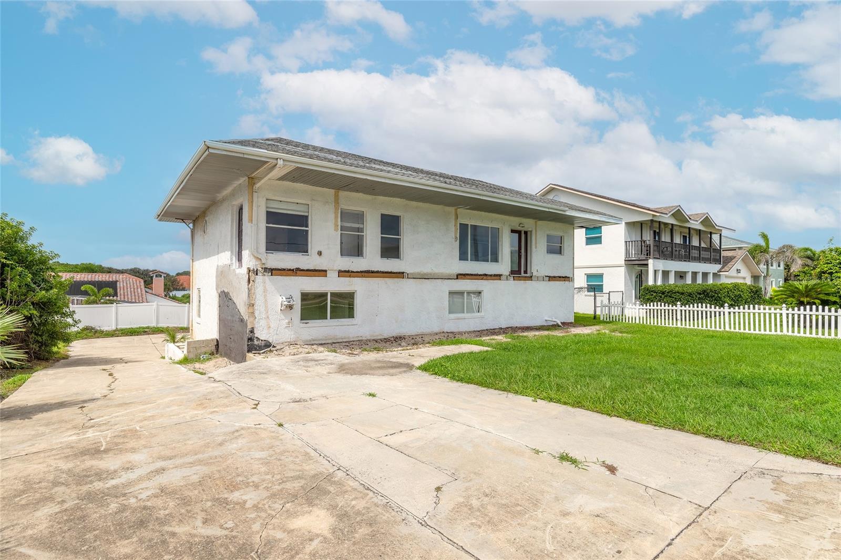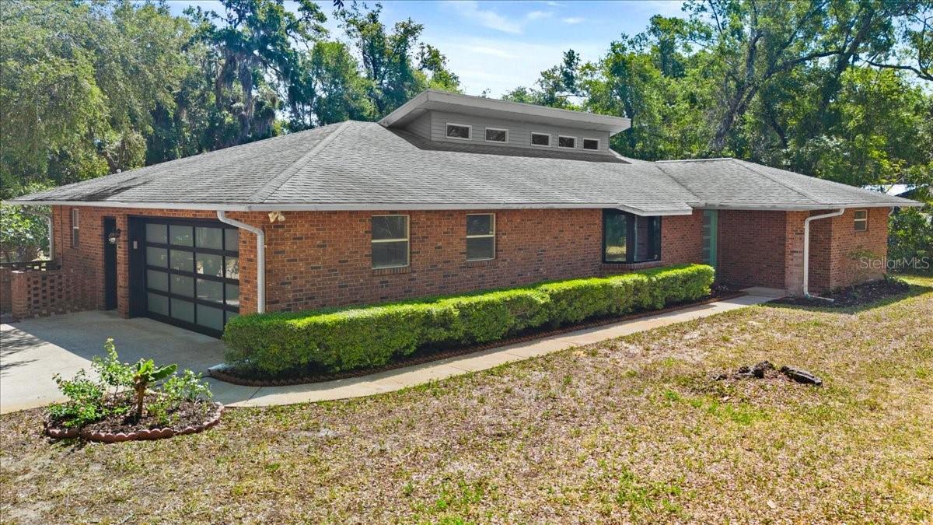4011 Peninsula Drive, Wilbur-by-the-Sea, FL 32127
Property Photos

Would you like to sell your home before you purchase this one?
Priced at Only: $587,500
For more Information Call:
Address: 4011 Peninsula Drive, Wilbur-by-the-Sea, FL 32127
Property Location and Similar Properties






- MLS#: 1201893 ( Residential )
- Street Address: 4011 Peninsula Drive
- Viewed: 76
- Price: $587,500
- Price sqft: $302
- Waterfront: No
- Year Built: 1984
- Bldg sqft: 1947
- Bedrooms: 3
- Total Baths: 3
- Full Baths: 2
- 1/2 Baths: 1
- Garage / Parking Spaces: 2
- Additional Information
- Geolocation: 29 / -81
- County: VOLUSIA
- City: Wilbur by the Sea
- Zipcode: 32127
- Subdivision: Wilbur By The Sea
- Elementary School: Longstreet
- Middle School: Silver Sands
- High School: Spruce Creek
- Provided by: Oceans Luxury Realty Full Service LLC

- DMCA Notice
Description
Enjoy the coastal lifestyle you crave in this beautifully remodeled home located ''high and dry'' in the intimate Wilbur By The Sea community! Discover a free flowing interior where vaulted ceilings soar over the sunlit living room, complemented by chic pastel tones and gorgeous wide plank flooring. A focal overhead fan suspended from a beamed ceiling lends a vibrant atmosphere ideal for relaxing and entertaining. French doors leading from a sitting alcove off the dining area invite you to take meals out on the patio with cool evening breezes. An impeccably reimagined kitchen treats the avid cook to brand new stainless steel appliances, shaker style cabinetry, a custom backsplash, and gleaming granite countertops extending to the pendant lit island.
Upstairs, three comfortable bedrooms await with stylish fans and ample storage. One features a bisecting joist and an exclusive balcony overlooking the backyard and can easily be utilized as a home office or a studio. A refreshing shared bath with a shower/tub combo caters to the secondary quarters. Generously proportioned, the primary retreat offers a walk in wardrobe with bespoke organizers and a tiled ensuite with a step in shower. Outside, a sun kissed, brick terrace is the quintessential venue for your memorable weekend celebrations, privately enclosed with wood fencing and lush greenery. Come for a tour before it slips away!
Description
Enjoy the coastal lifestyle you crave in this beautifully remodeled home located ''high and dry'' in the intimate Wilbur By The Sea community! Discover a free flowing interior where vaulted ceilings soar over the sunlit living room, complemented by chic pastel tones and gorgeous wide plank flooring. A focal overhead fan suspended from a beamed ceiling lends a vibrant atmosphere ideal for relaxing and entertaining. French doors leading from a sitting alcove off the dining area invite you to take meals out on the patio with cool evening breezes. An impeccably reimagined kitchen treats the avid cook to brand new stainless steel appliances, shaker style cabinetry, a custom backsplash, and gleaming granite countertops extending to the pendant lit island.
Upstairs, three comfortable bedrooms await with stylish fans and ample storage. One features a bisecting joist and an exclusive balcony overlooking the backyard and can easily be utilized as a home office or a studio. A refreshing shared bath with a shower/tub combo caters to the secondary quarters. Generously proportioned, the primary retreat offers a walk in wardrobe with bespoke organizers and a tiled ensuite with a step in shower. Outside, a sun kissed, brick terrace is the quintessential venue for your memorable weekend celebrations, privately enclosed with wood fencing and lush greenery. Come for a tour before it slips away!
Payment Calculator
- Principal & Interest -
- Property Tax $
- Home Insurance $
- HOA Fees $
- Monthly -
For a Fast & FREE Mortgage Pre-Approval Apply Now
Apply Now
 Apply Now
Apply NowFeatures
Building and Construction
- Exterior Features: Balcony, Courtyard, Impact Windows, Outdoor Shower
- Fencing: Full, Privacy, Wood
- Flooring: Laminate, Tile
- Roof: Shingle
Land Information
- Lot Features: Sprinklers In Front, Sprinklers In Rear
School Information
- High School: Spruce Creek
- Middle School: Silver Sands
- School Elementary: Longstreet
Garage and Parking
- Parking Features: Attached, Garage, Garage Door Opener, Secured
Eco-Communities
- Pool Features: None
- Water Source: Public
Utilities
- Cooling: Central Air, Electric
- Heating: Central, Electric
- Pets Allowed: Cats OK, Dogs OK
- Road Frontage Type: City Street
- Sewer: Septic Tank
- Utilities: Cable Available, Electricity Connected, Water Connected
Finance and Tax Information
- Tax Year: 2023
Other Features
- Appliances: Refrigerator, Microwave, Electric Range, Electric Oven, Disposal, Dishwasher, Convection Oven
- Furnished: Unfurnished
- Interior Features: Built-in Features, Ceiling Fan(s), Kitchen Island, Open Floorplan, Pantry, Walk-In Closet(s)
- Legal Description: LOT 168B WILBUR BY THE SEA 2ND ADD MB 15 PG 34 PER OR 4588 PG 2482 PER OR 7246 PG 1395
- Levels: Two
- Parcel Number: 6312-03-00-1682
- Style: Ranch
- Views: 76
Similar Properties
Contact Info

- The Dial Team
- Tropic Shores Realty
- Love Life
- Mobile: 561.201.4476
- dennisdialsells@gmail.com



