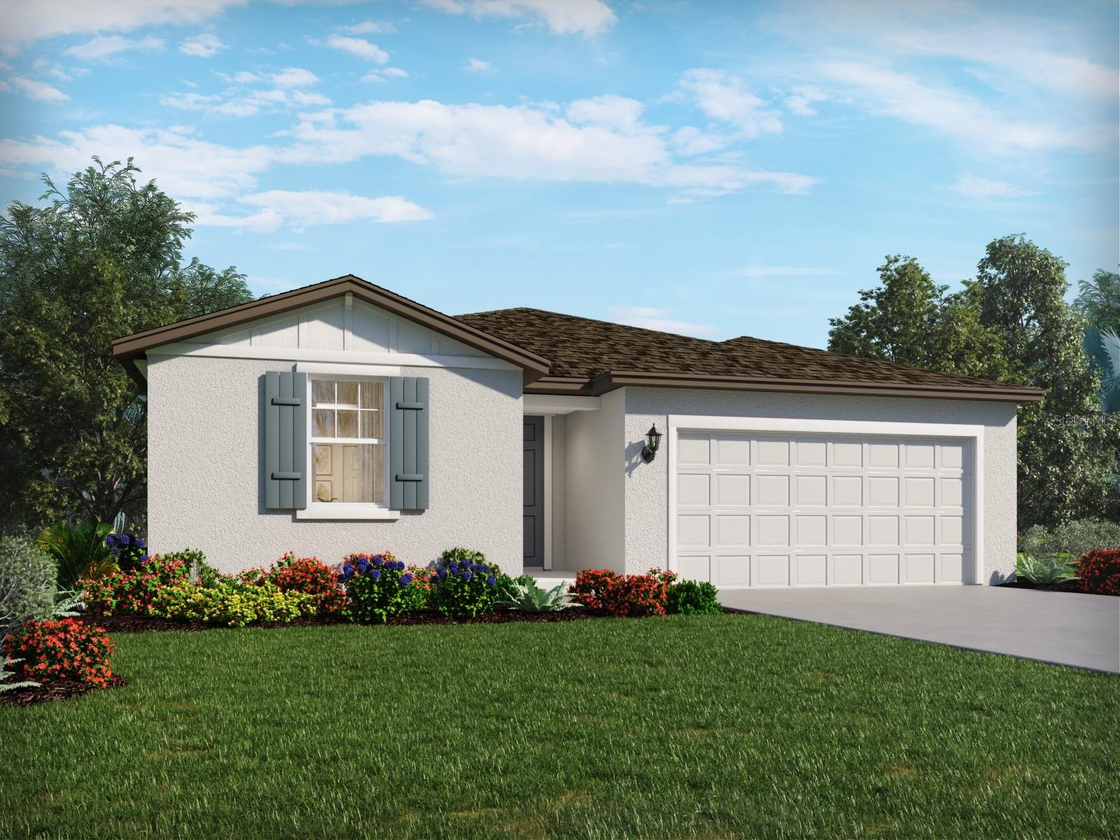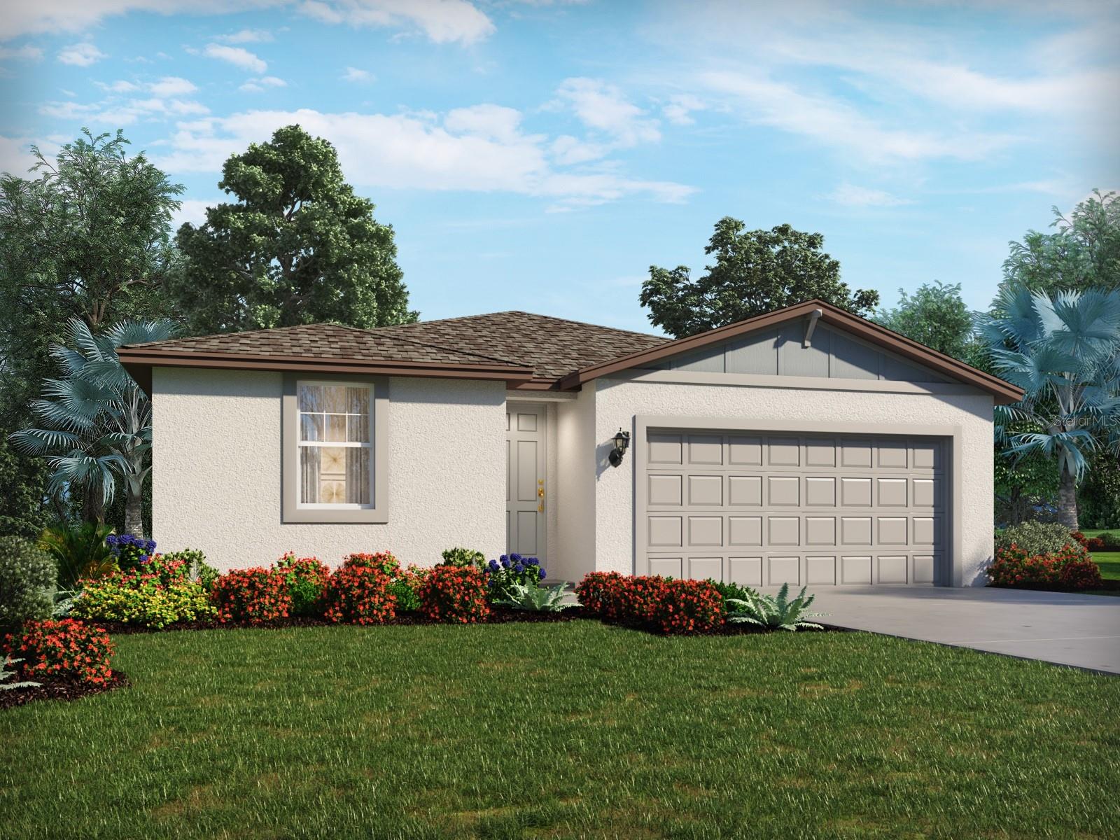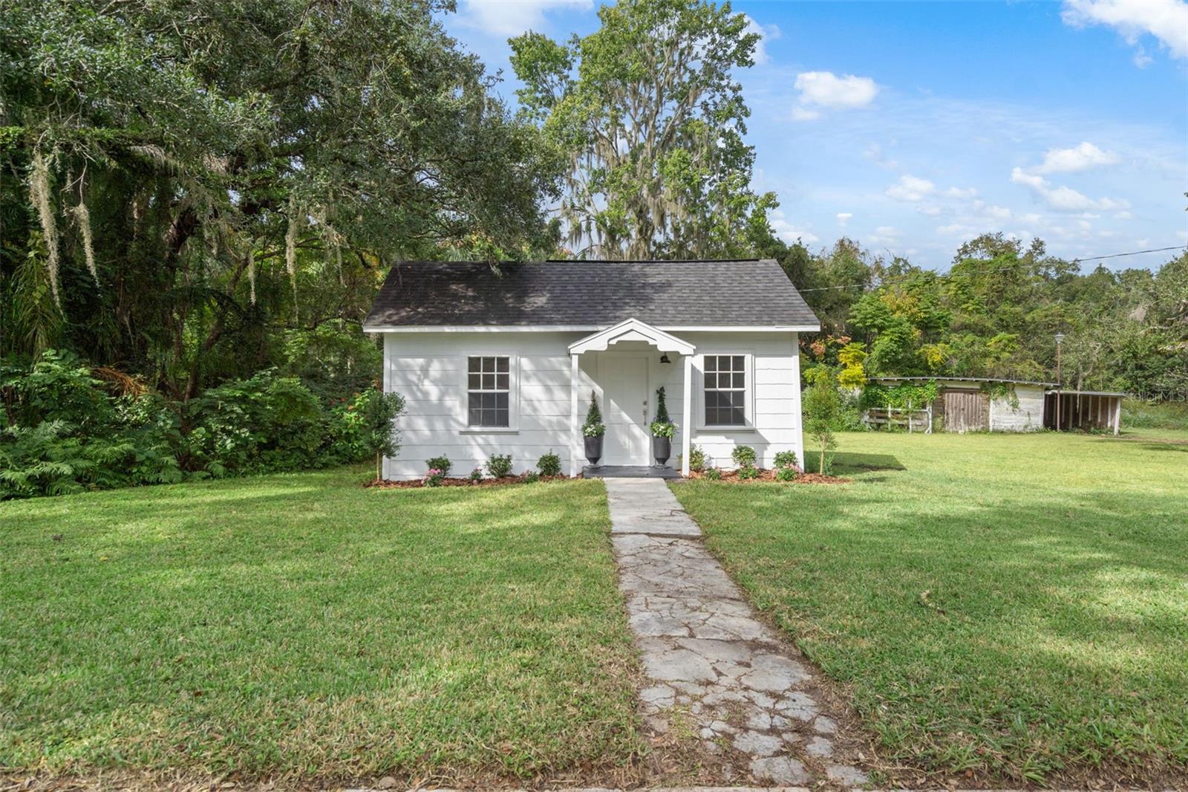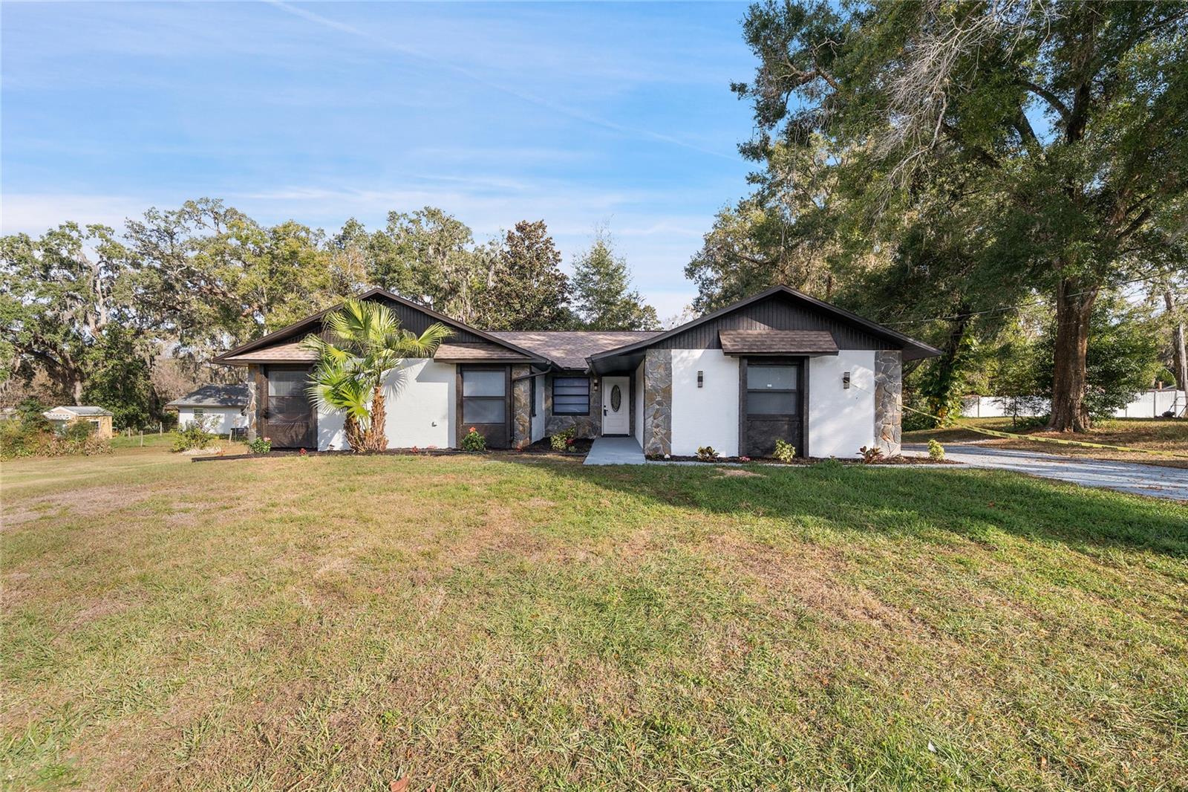916 Whiteway Drive, BROOKSVILLE, FL 34601
Active
Property Photos
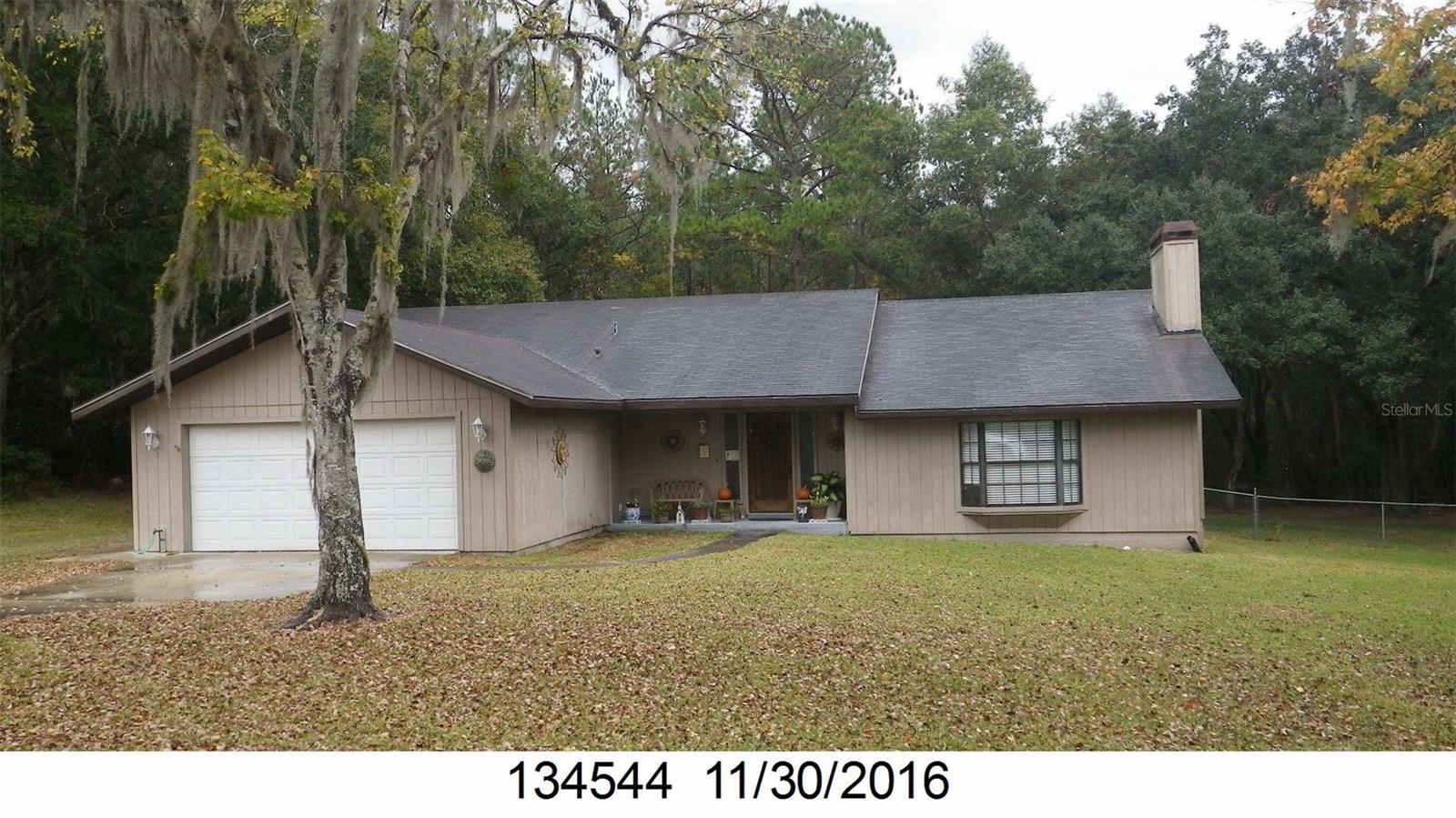
Would you like to sell your home before you purchase this one?
Priced at Only: $339,000
For more Information Call:
Address: 916 Whiteway Drive, BROOKSVILLE, FL 34601
Property Location and Similar Properties
- MLS#: W7877264 ( Residential )
- Street Address: 916 Whiteway Drive
- Viewed: 98
- Price: $339,000
- Price sqft: $146
- Waterfront: No
- Year Built: 1987
- Bldg sqft: 2326
- Bedrooms: 3
- Total Baths: 2
- Full Baths: 2
- Garage / Parking Spaces: 2
- Days On Market: 195
- Additional Information
- Geolocation: 28.5667 / -82.3923
- County: HERNANDO
- City: BROOKSVILLE
- Zipcode: 34601
- Subdivision: North Brksville Hghtsreplt
- Elementary School: Brooksville
- Middle School: D.S. Parrot
- High School: Hernando
- Provided by: BRIDGE POINT BUSINESS REAL EST
- Contact: Valerie Vessey
- 352-515-0226

- DMCA Notice
-
DescriptionHUGE PRICE REDUCTION! TAKE A LOOK AT THIS FOLKS!! Looking for a welcoming home in North Brooksville within the city limits? No need to look any further! This inviting home sits on almost a half acre and offers three bedrooms, two full baths, with over 2,000 square feet of living space. FULL PRE INSPECTIONS COMPLETE! 2019 Roof. Inside, enjoy an extra large Great Room with a wood burning fireplace and brand new laminate flooring. Pass thru the kitchen and dining area to a sunlit family room, from where you can dive into your private oasis with an above ground pool, complete with deck and Tiki Hut with a changing room and food prep area. The entire backyard is fenced and also includes a 12 X 14 shed/lean to. Property is located only a mile from Hwy 50 and a mile and a half from US 41, with schools and all modern conveniences available. Don't miss the chance to own a piece of tranquility in a nice, quiet neighborhood, with the option to expand by purchasing the adjacent 0.20 acre lot and making it your own entire corner!
Payment Calculator
- Principal & Interest -
- Property Tax $
- Home Insurance $
- HOA Fees $
- Monthly -
For a Fast & FREE Mortgage Pre-Approval Apply Now
Apply Now
 Apply Now
Apply NowFeatures
Building and Construction
- Covered Spaces: 0.00
- Exterior Features: Private Mailbox, Sliding Doors
- Fencing: Wire
- Flooring: Ceramic Tile, Laminate
- Living Area: 2035.00
- Other Structures: Shed(s)
- Roof: Shingle
Land Information
- Lot Features: Cleared, City Limits, Oversized Lot, Private, Paved
School Information
- High School: Hernando High
- Middle School: D.S. Parrot Middle
- School Elementary: Brooksville Elementary
Garage and Parking
- Garage Spaces: 2.00
- Open Parking Spaces: 0.00
- Parking Features: Driveway
Eco-Communities
- Pool Features: Above Ground, Deck
- Water Source: Public
Utilities
- Carport Spaces: 0.00
- Cooling: Central Air
- Heating: Central, Electric, Heat Pump
- Pets Allowed: Cats OK, Dogs OK, Yes
- Sewer: Public Sewer
- Utilities: BB/HS Internet Available, Cable Connected, Electricity Connected, Phone Available, Public, Sewer Connected, Water Connected
Finance and Tax Information
- Home Owners Association Fee: 0.00
- Insurance Expense: 0.00
- Net Operating Income: 0.00
- Other Expense: 0.00
- Tax Year: 2024
Other Features
- Appliances: Dishwasher, Disposal, Electric Water Heater, Exhaust Fan, Ice Maker, Range, Range Hood, Refrigerator
- Country: US
- Interior Features: Ceiling Fans(s), Solid Wood Cabinets, Split Bedroom, Window Treatments
- Legal Description: NORTH BROOKSVILLE HEIGHTS REPLAT LOTS 17 18 ORB 851 PG 1181
- Levels: One
- Area Major: 34601 - Brooksville
- Occupant Type: Owner
- Parcel Number: R15-222-19-2770-0000-0170
- Views: 98
- Zoning Code: RES1
Similar Properties
Nearby Subdivisions
14.6 Acres Mol In S12 Of Se14
Ac Croom Rdmondon Hill
Candlelight
Cascades At S H Plant Ph 1 Rep
Cascades At Southern Hills
Cascades At Southern Hills Pla
Champion Estates
Colonial Manor
Country Club Estate
Croom Road Sub
Damac Estates
Dogwood Estate Ph I
Dogwood Estate Ph Iv
Forest Hills Unrec
Fox Wood Plantation
Garmisch Hills
Garys Mrs T H Add
Gulf Ridge Park
Hales Add To Brooksvl
Highland Park Add To Brksvl
Hillcrest
Jennings Varn A Sub Of
Kingswood Parkrep Of 2nd
Lake Lindsey City
Laurel Oaks Sub
Laws Add To Brooksvl
Leyland Preserve
Ludlow Heights
None
North Brksville Hghtsreplt
Northside Estates
Not In Hernando
Not On List
Nottingham Forest
Oakdale
Oakwood Park
Royal Oaks Estate
Saxons Sub
Shadowlawn Sub To Brooksvl
Southern Hills
Southern Hills Plantation
Southern Hills Plantation Club
Southern Hills Plantation Ph 1
Southern Hills Plantation Ph 2
Southern Hills Plantation Ph 3
Southern Hills Plantation Ph2
Southern Hills Plnt Ph1 Bl4735
Southside Estates
Spring Lake
Spring Lake Area
Sunshine Terrace
That Part Of Sw12 Of Nw14 Of N
Town Country
Townbrooksville
Unplatted
Vista Heights Estates
W12 Of Se14 Of Nw14 Of Ne14 Or
Whitman Pinesclass 1 Sub
William Lane Class 1 Sub

- The Dial Team
- Tropic Shores Realty
- Love Life
- Mobile: 561.201.4476
- dennisdialsells@gmail.com











































