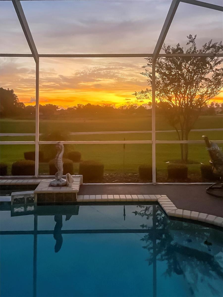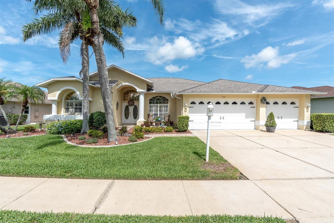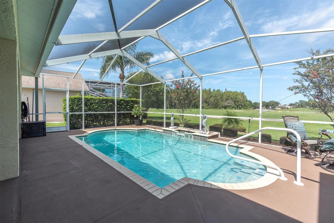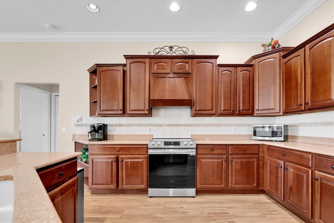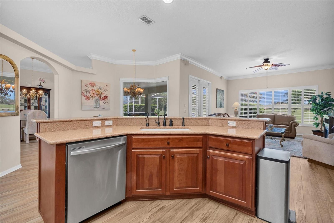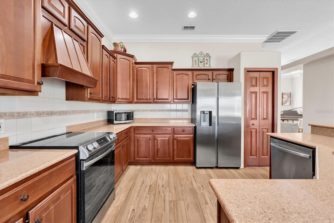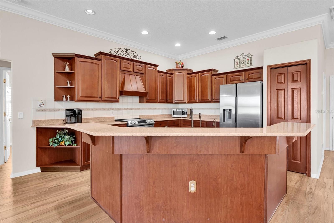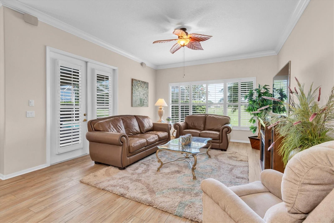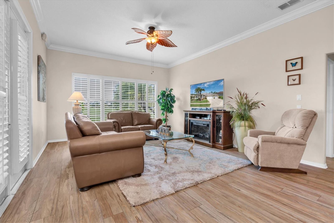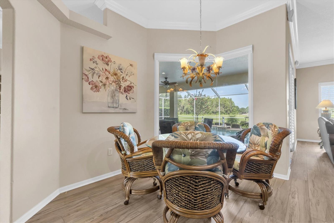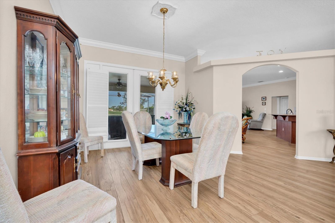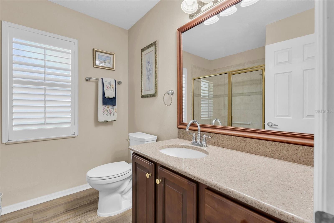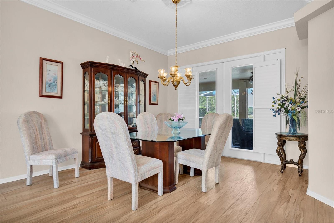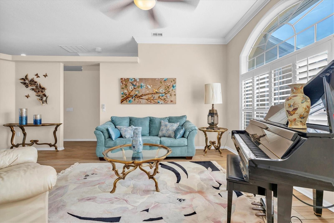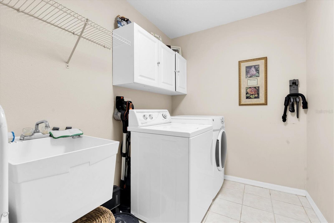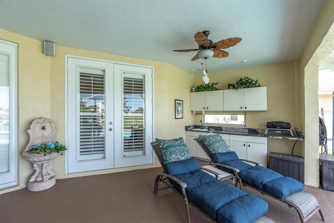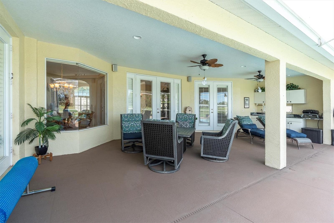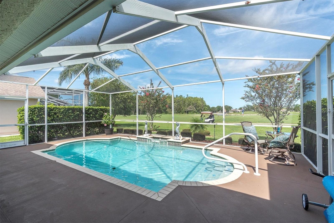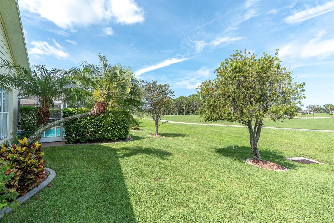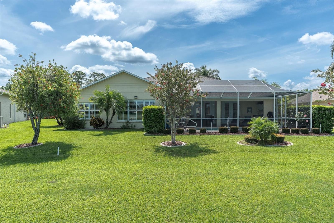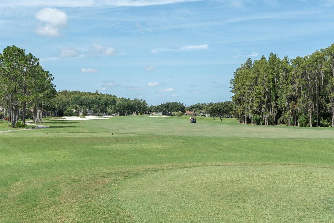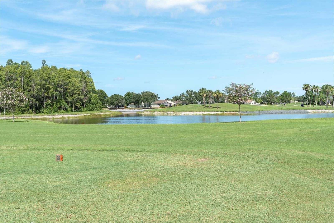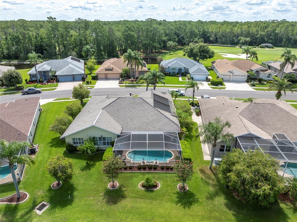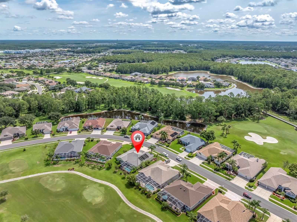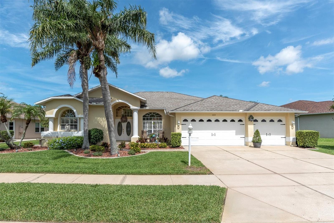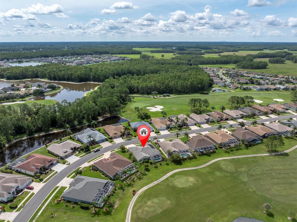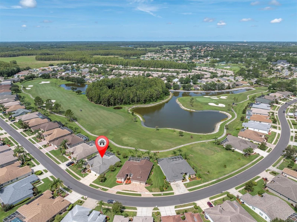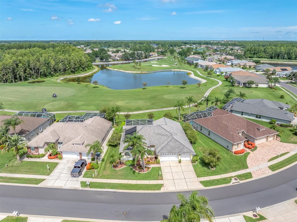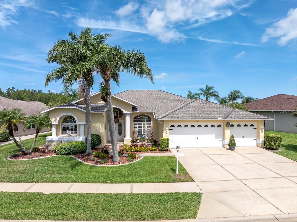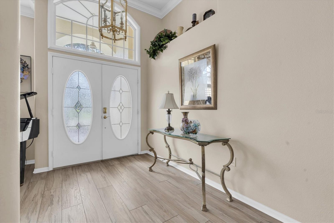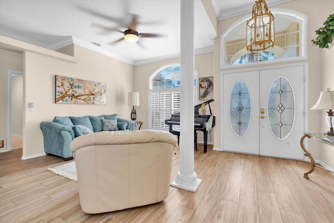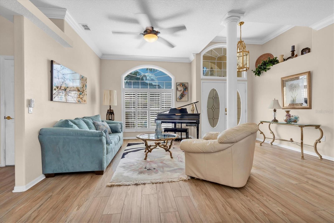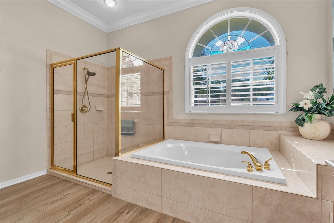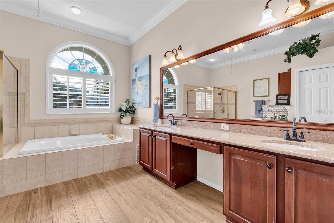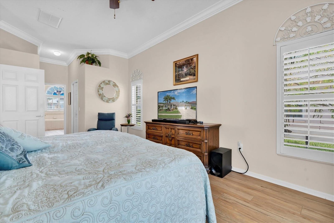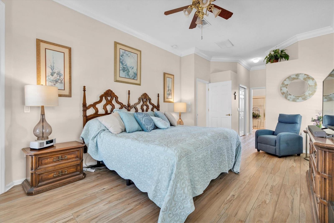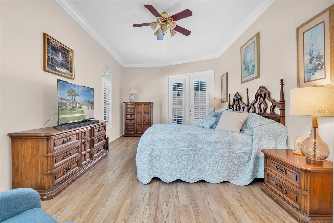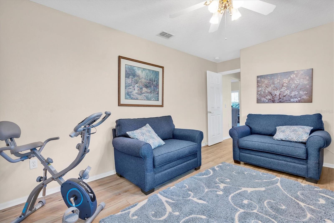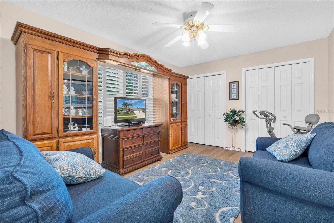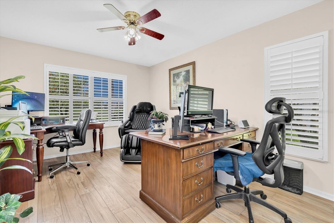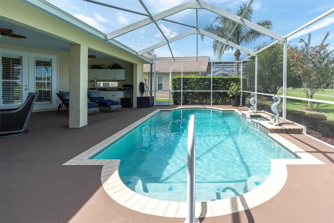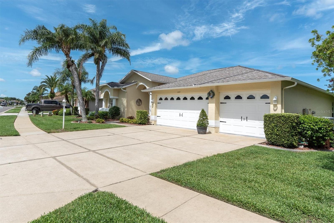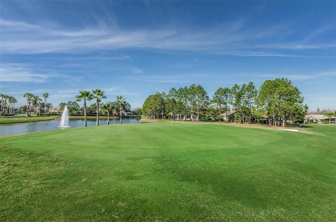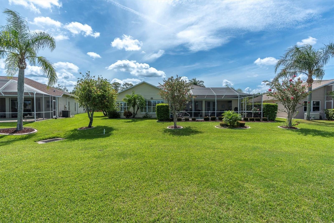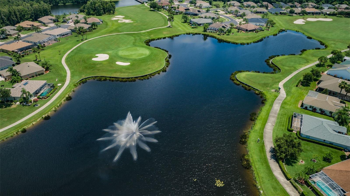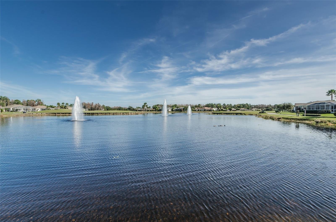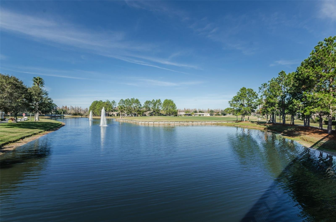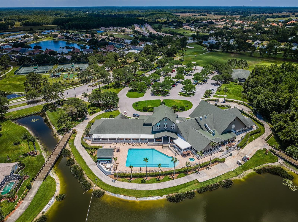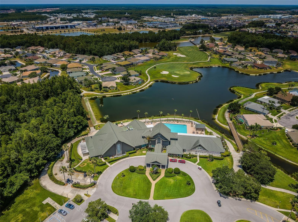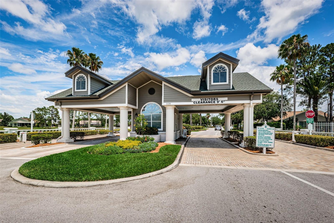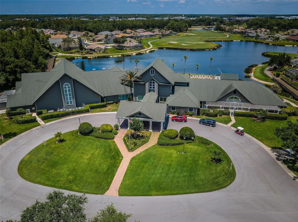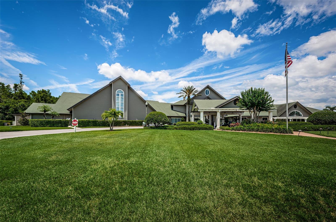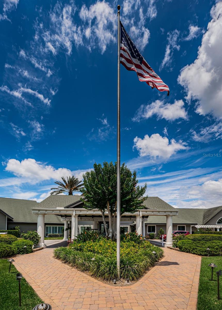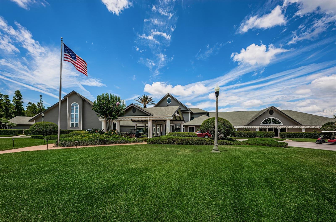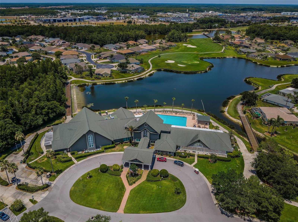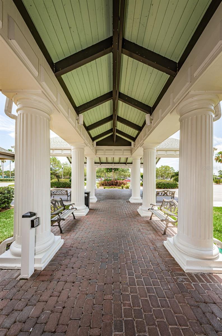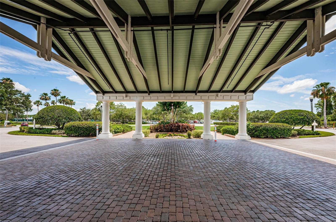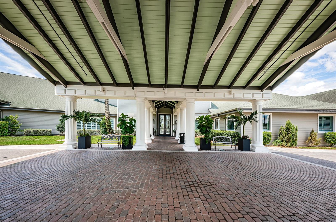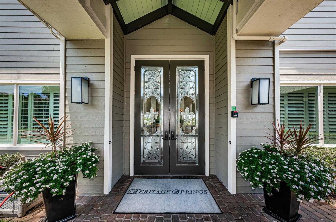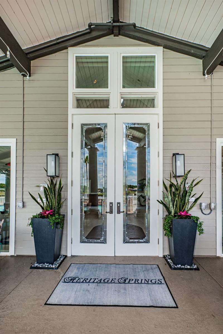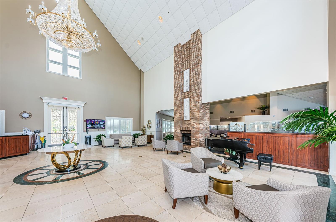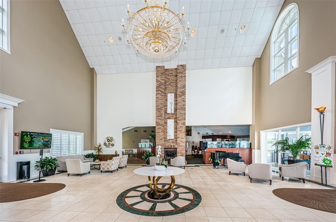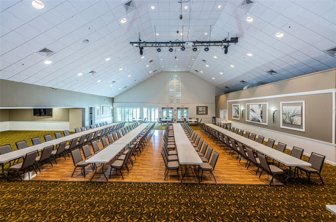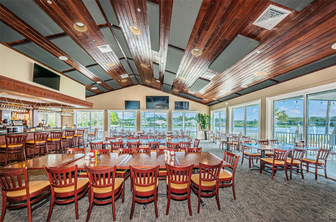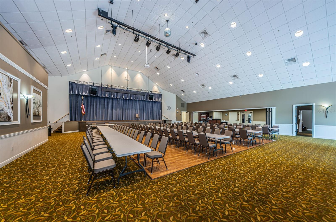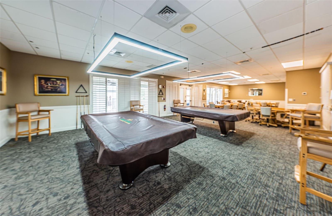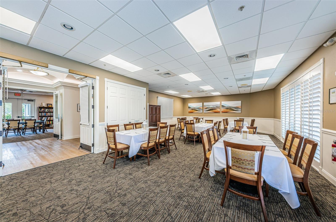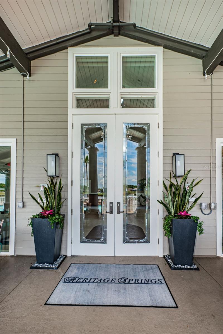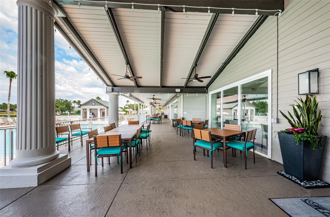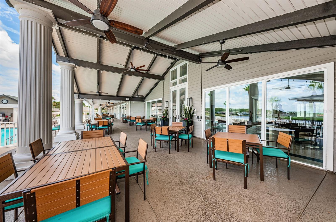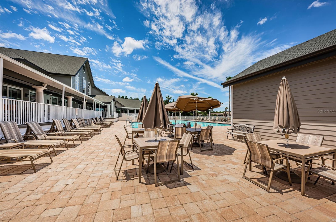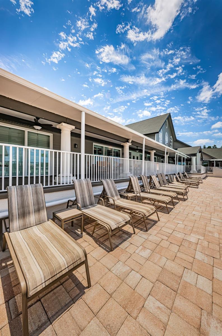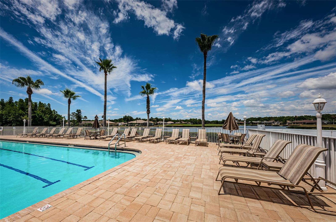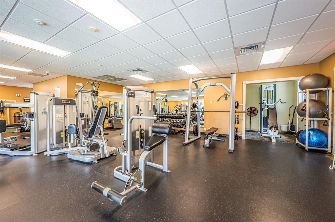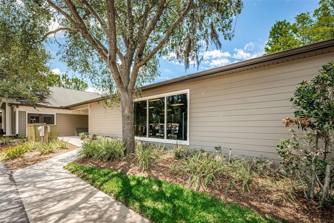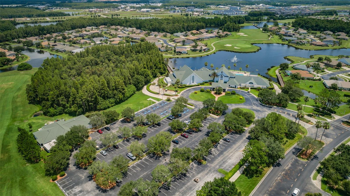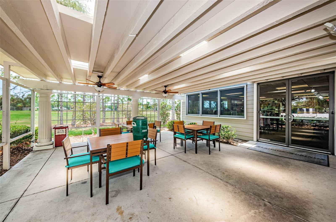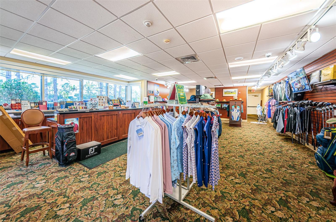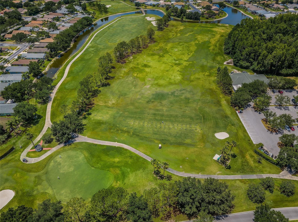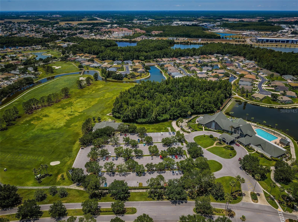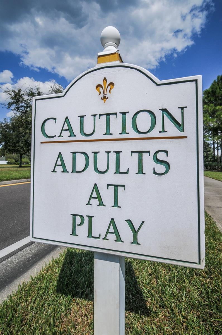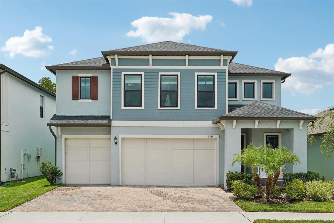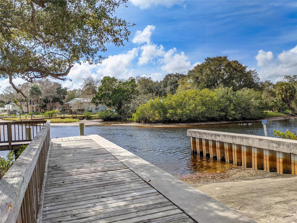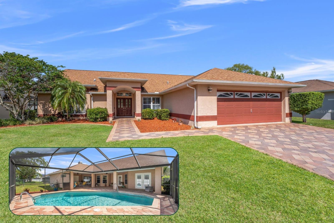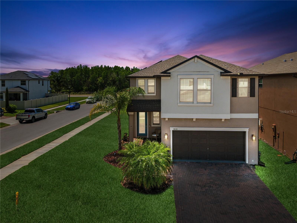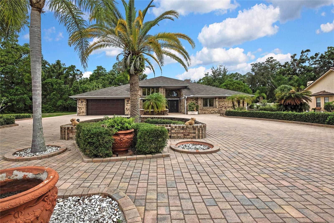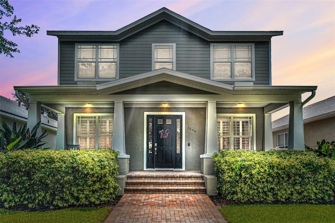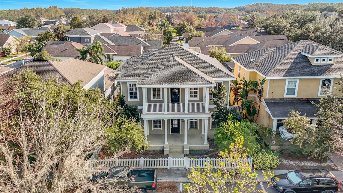1610 Winding Willow Drive, TRINITY, FL 34655
Property Photos
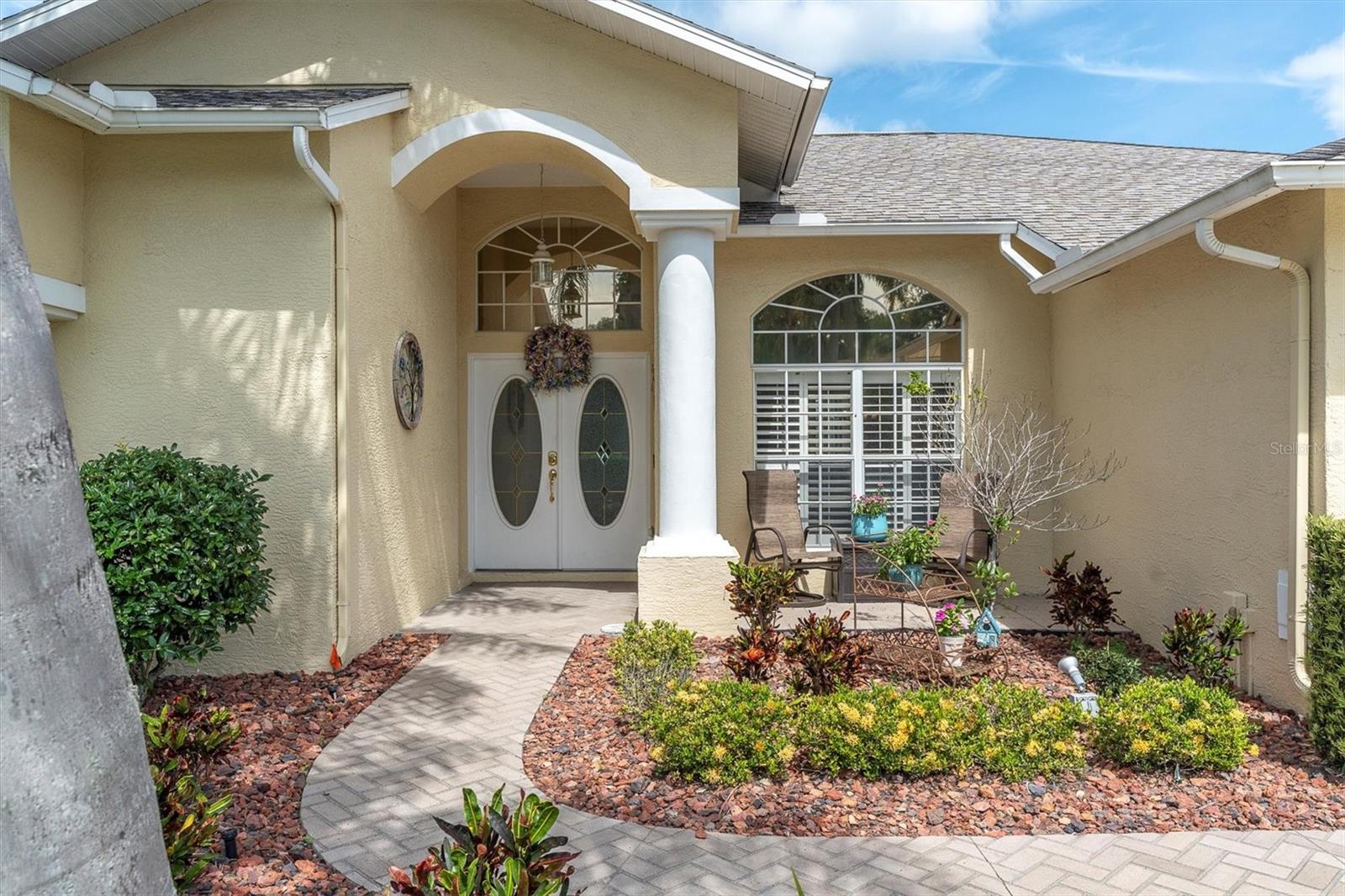
Would you like to sell your home before you purchase this one?
Priced at Only: $599,900
For more Information Call:
Address: 1610 Winding Willow Drive, TRINITY, FL 34655
Property Location and Similar Properties
- MLS#: W7877048 ( Residential )
- Street Address: 1610 Winding Willow Drive
- Viewed: 14
- Price: $599,900
- Price sqft: $177
- Waterfront: No
- Year Built: 2002
- Bldg sqft: 3396
- Bedrooms: 3
- Total Baths: 2
- Full Baths: 2
- Garage / Parking Spaces: 3
- Days On Market: 22
- Additional Information
- Geolocation: 28.1776 / -82.6192
- County: PASCO
- City: TRINITY
- Zipcode: 34655
- Subdivision: Heritage Spgs Village 15
- Provided by: RE/MAX CHAMPIONS
- Contact: Sallie Swinford, PA
- 727-807-7887

- DMCA Notice
-
DescriptionWelcome to Your Private Oasis in the Sought After Heritage Springs Community! Nestled within the gated, resort style community of Heritage Springs, this beautifully maintained residence offers luxurious living with serene golf course and water views. Enjoy all the amenities this premier 55+ neighborhood has championship golf, tennis, a vibrant clubhouse, fitness center, heated pool and spa, full calendar of social activities, and more! Step inside to discover elegant luxury vinyl flooring, 10 foot ceilings with crown molding, and a bright, open floor plan designed for both relaxation and entertaining. French doors lead you to a stunning screened in patio showcasing a heated 5 ft deep play pool with a tranquil fountain, an outdoor kitchen with granite countertops, and sweeping views of pool, golf course and pond. The chefs kitchen is equipped with heat and stain resistant Zodiac countertops, upgraded solid cherry cabinetry, a reverse osmosis water filtration system, and an instant hot water dispenserperfect for morning tea or coffee. Enjoy meals in the cozy breakfast nook while taking in panoramic views of nature, including frequent sightings of deer, wild turkeys, sandhill cranes, and butterflies. The grand room continues the homes sophisticated design, with additional French doors and oversized windows that frame gorgeous nightly sunsets. Plantation shutters throughout the home add timeless style and privacy. The spacious primary suite offers private patio access through French doors, ideal for a late night swim. It features two walk in closets and a luxurious en suite bathroom with cherry cabinets, a Grecian soaking tub, glass enclosed shower with seating, plantation shutters, and instant hot water. Guests will enjoy the well appointed second bedroom and bath, also outfitted with high end finishes. Additional conveniences include a large tiled laundry room with built in cabinetry, sink, and a bonus utility closet. This home is a gem in Heritage Springsa golf cart friendly, amenity rich community where lifestyle, comfort, and natural beauty come together seamlessly.
Payment Calculator
- Principal & Interest -
- Property Tax $
- Home Insurance $
- HOA Fees $
- Monthly -
For a Fast & FREE Mortgage Pre-Approval Apply Now
Apply Now
 Apply Now
Apply NowFeatures
Building and Construction
- Covered Spaces: 0.00
- Exterior Features: French Doors, Lighting, Outdoor Kitchen, Private Mailbox, Sidewalk
- Flooring: Ceramic Tile, Luxury Vinyl
- Living Area: 2343.00
- Other Structures: Outdoor Kitchen
- Roof: Shingle
Land Information
- Lot Features: Conservation Area, Landscaped, Near Golf Course, Sidewalk, Paved
Garage and Parking
- Garage Spaces: 3.00
- Open Parking Spaces: 0.00
- Parking Features: Driveway, Garage Door Opener, Off Street
Eco-Communities
- Pool Features: Auto Cleaner, Child Safety Fence, Deck, Gunite, Heated, In Ground, Lighting, Salt Water, Solar Cover, Tile
- Water Source: Public
Utilities
- Carport Spaces: 0.00
- Cooling: Central Air
- Heating: Central, Electric
- Pets Allowed: Cats OK, Dogs OK
- Sewer: Public Sewer
- Utilities: BB/HS Internet Available, Cable Connected, Fire Hydrant, Phone Available, Sprinkler Meter, Underground Utilities
Amenities
- Association Amenities: Clubhouse, Fitness Center, Golf Course, Pool, Tennis Court(s)
Finance and Tax Information
- Home Owners Association Fee Includes: Guard - 24 Hour, Cable TV, Common Area Taxes, Pool, Internet, Maintenance Grounds, Management, Pest Control, Recreational Facilities, Security
- Home Owners Association Fee: 373.00
- Insurance Expense: 0.00
- Net Operating Income: 0.00
- Other Expense: 0.00
- Tax Year: 2024
Other Features
- Appliances: Dishwasher, Disposal, Electric Water Heater, Ice Maker, Kitchen Reverse Osmosis System, Refrigerator, Water Filtration System, Water Softener
- Association Name: Heritage Springs
- Association Phone: 727-573-5411
- Country: US
- Interior Features: Ceiling Fans(s), Central Vaccum, Crown Molding, Eat-in Kitchen, High Ceilings, Kitchen/Family Room Combo, L Dining, Living Room/Dining Room Combo, Open Floorplan, Primary Bedroom Main Floor, Solid Surface Counters, Solid Wood Cabinets, Thermostat, Walk-In Closet(s), Window Treatments
- Legal Description: HERITAGE SPRINGS VILLAGE 15 UNIT 1 PB 40 PG 056 LOT 49
- Levels: One
- Area Major: 34655 - New Port Richey/Seven Springs/Trinity
- Occupant Type: Owner
- Parcel Number: 17-26-32-0130-00000-0490
- Possession: Close Of Escrow
- Style: Ranch
- Views: 14
- Zoning Code: MPUD
Similar Properties
Nearby Subdivisions
Champions Club
Florencia At Champions Club
Floresta At Champions Club
Fox Wood Ph 01
Fox Wood Ph 02
Fox Wood Ph 03
Fox Wood Ph 04
Fox Wood Ph 05
Fox Wood Ph 06
Heritage Spgs Village 02
Heritage Spgs Village 04
Heritage Spgs Village 06
Heritage Spgs Village 10
Heritage Spgs Village 11
Heritage Spgs Village 15
Heritage Spgs Village 18
Heritage Spgs Village 6
Heritage Springs Village 13
Heritage Springs Village 24 V
Magnolia Estates
Mirasol At Champions Club
Mirasol At The Champions Club
Mirasol At The Champions' Club
Not On List
Oak Ridge
Salano At The Champions Club
Siena At Champions Club
Thousand Oaks East Ph 02 03
Thousand Oaks East Ph 04
Thousand Oaks Multi Family
Thousand Oaks Ph 02 03 04 05
Thousands Oaks Phases 6-9
Thousands Oaks Phases 69
Trinity East Rep
Trinity Oaks
Trinity Oaks South
Trinity Preserve Ph 1
Trinity Preserve Ph 2a 2b
Trinity Preserve Ph 2a & 2b
Trinity West
Trinity West Ph 02
Village/trinity Lakes
Villages At Fox Hollow West
Villagesfox Hollow West
Villagestrinity Lakes
Villagetrinity Lakes
Wyndtree Ph 05 Village 08
Wyndtree Village 11 12

- The Dial Team
- Tropic Shores Realty
- Love Life
- Mobile: 561.201.4476
- dennisdialsells@gmail.com



