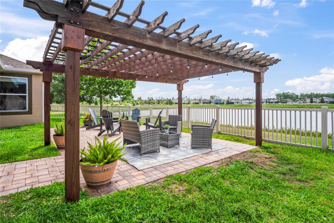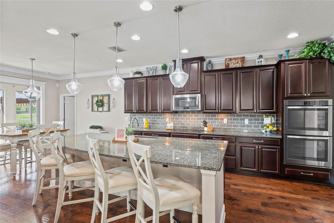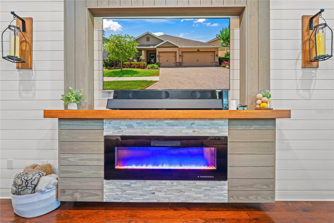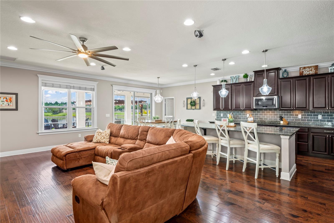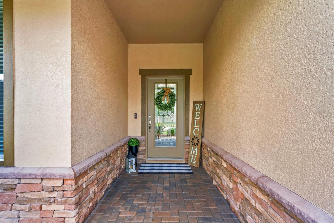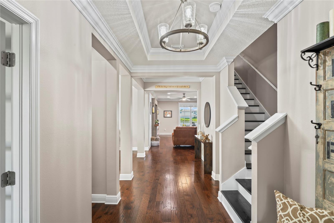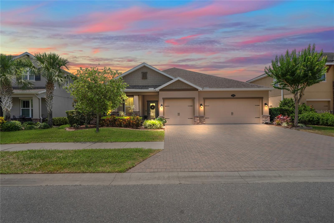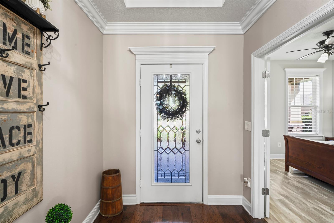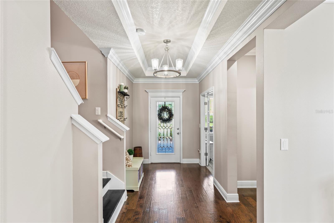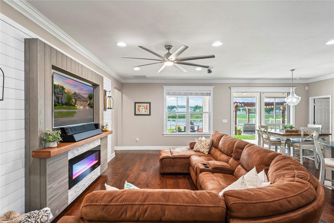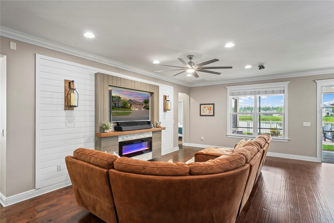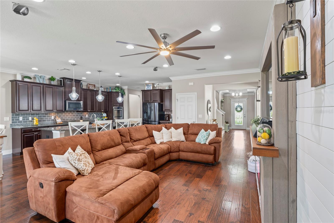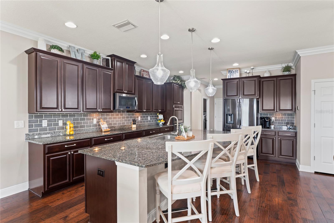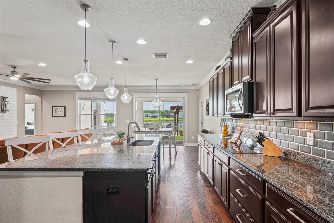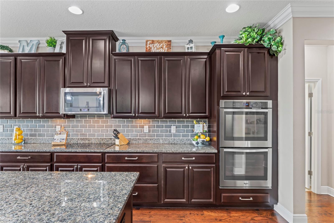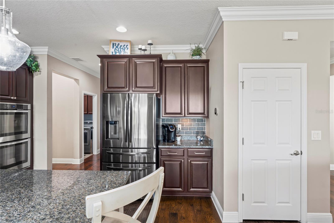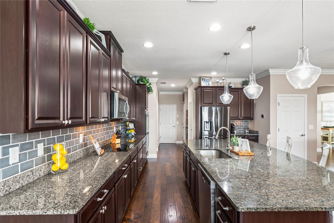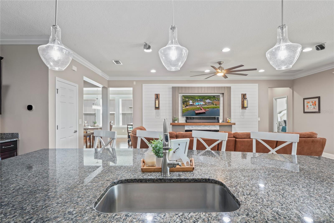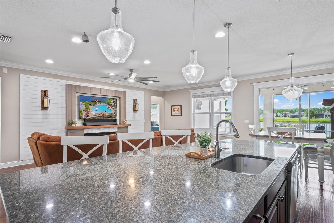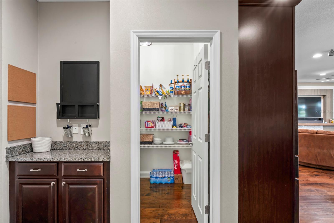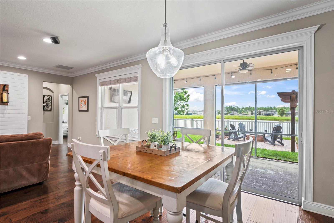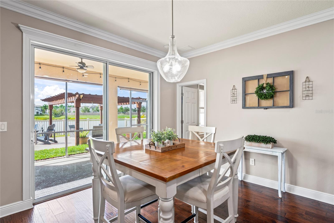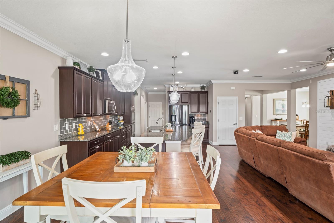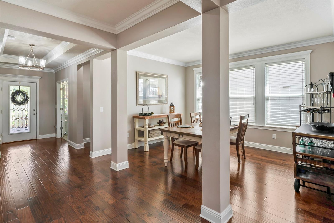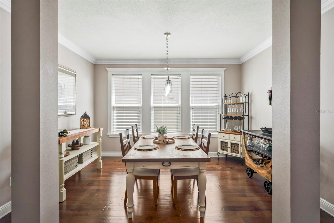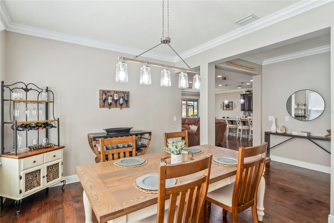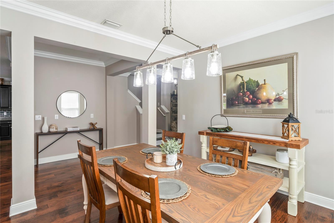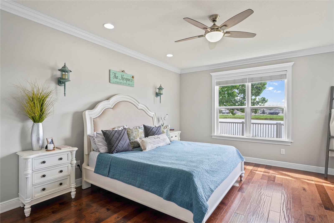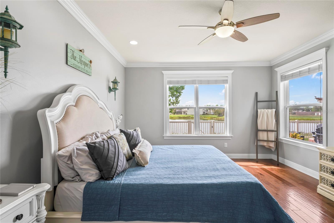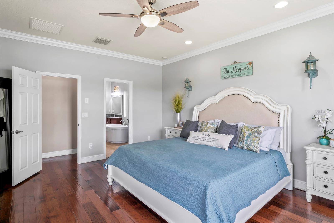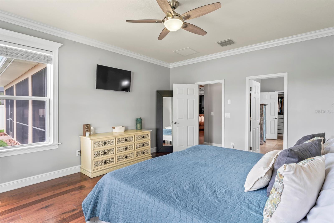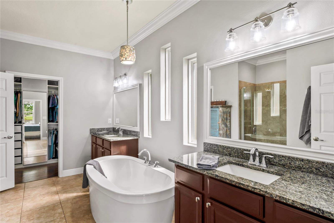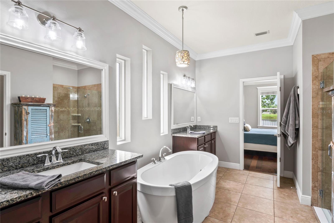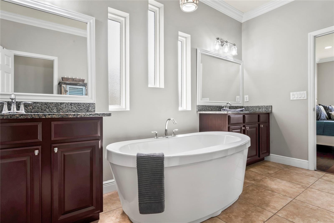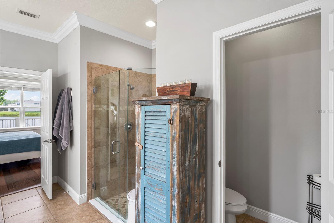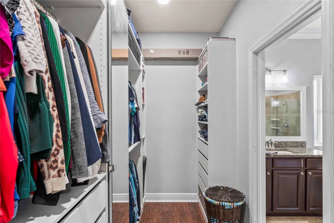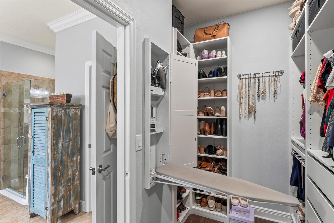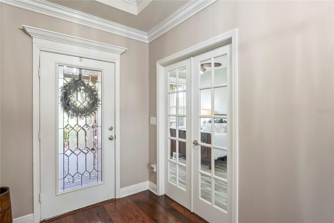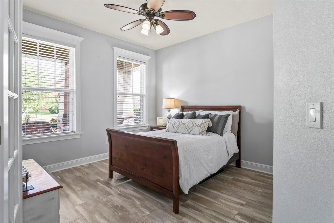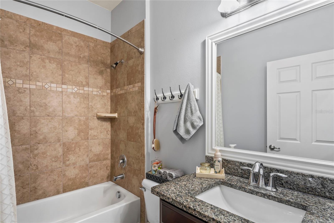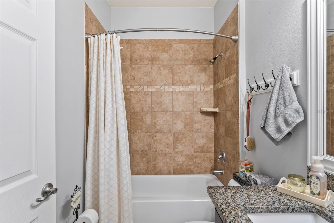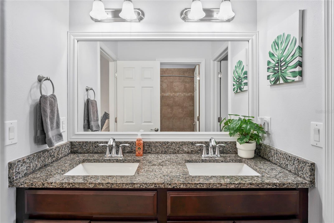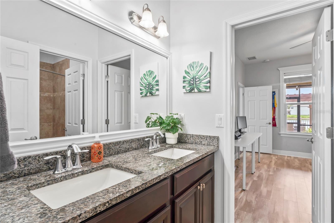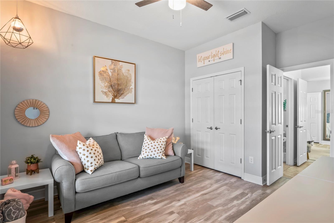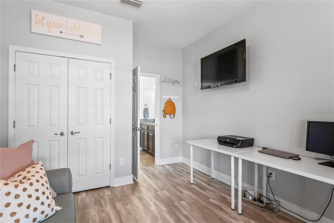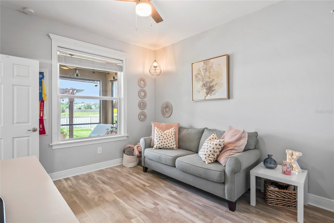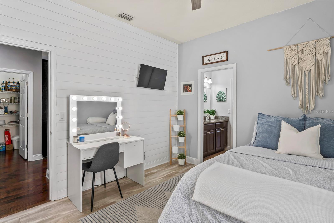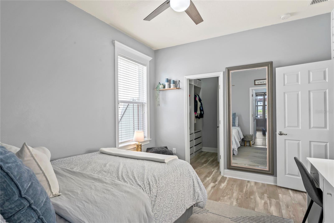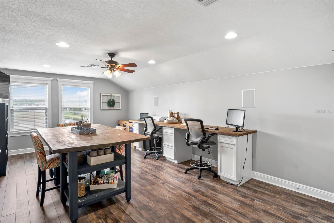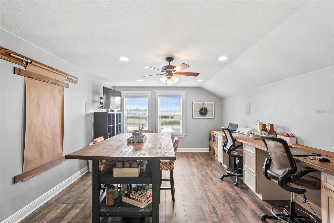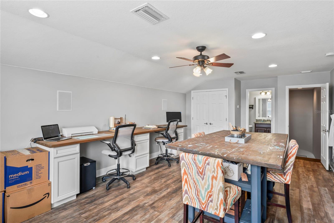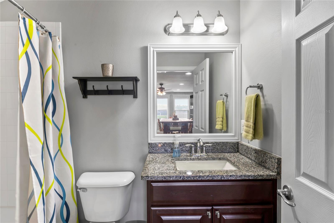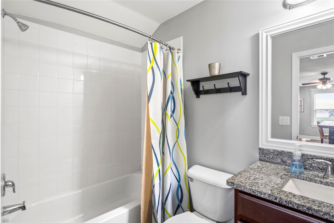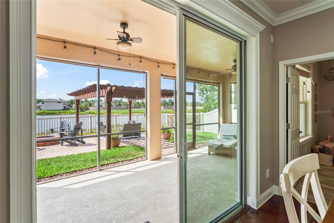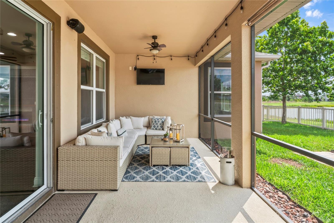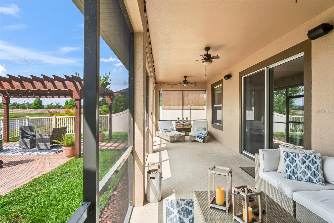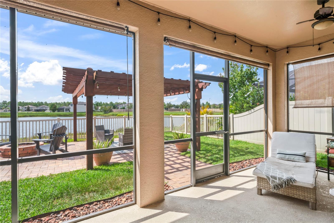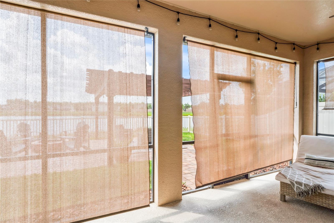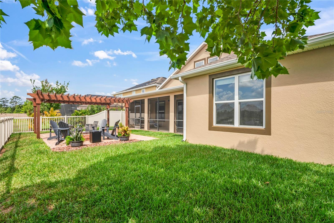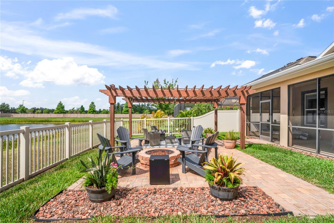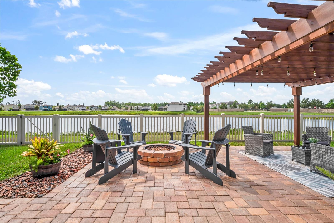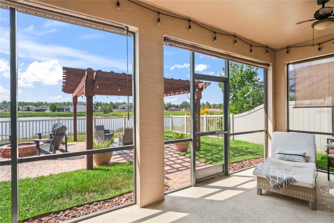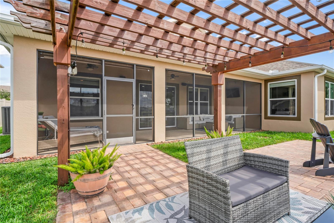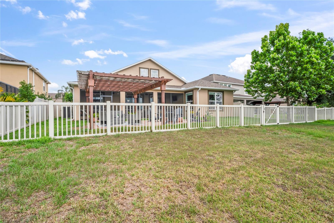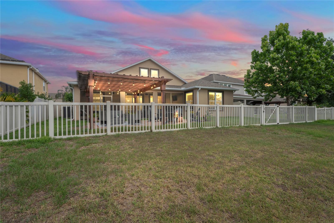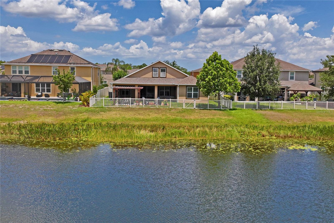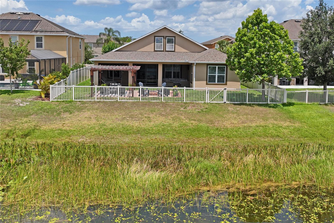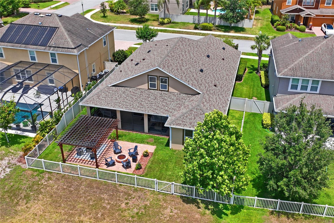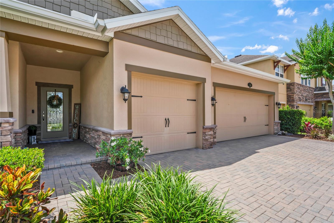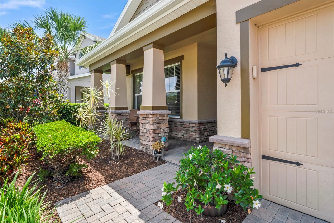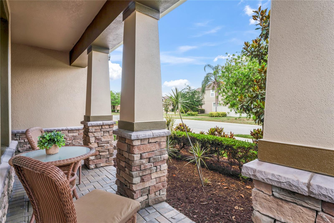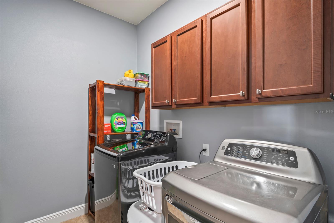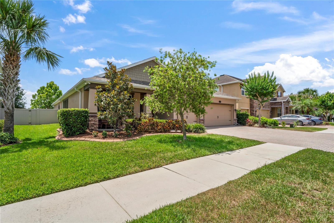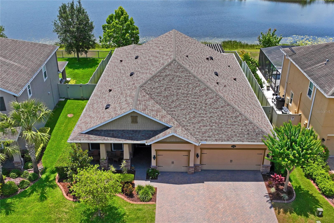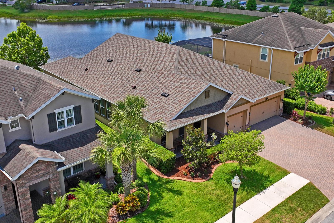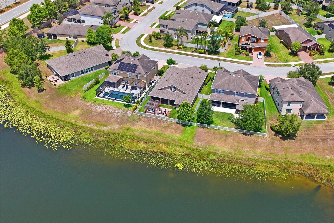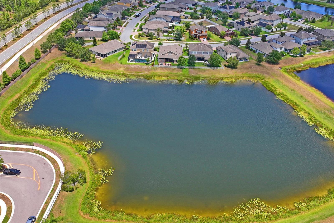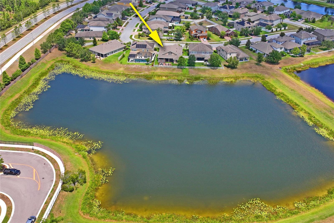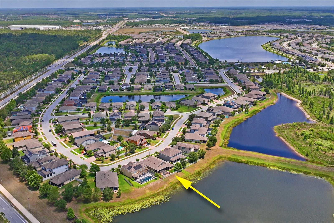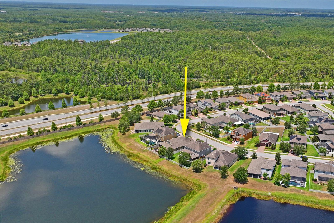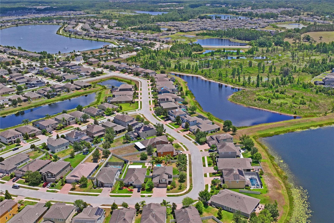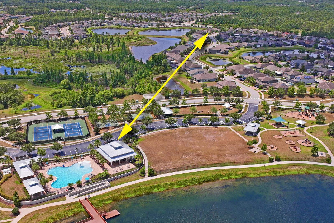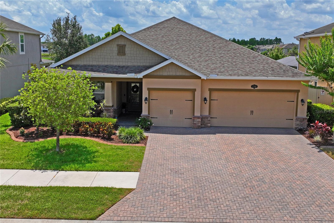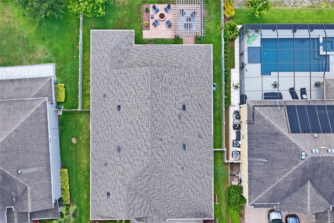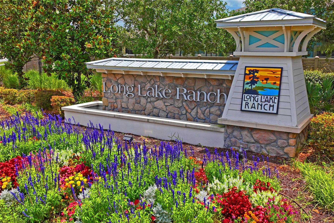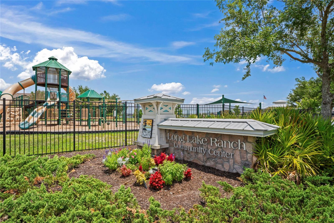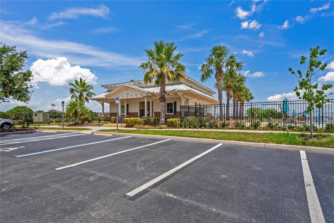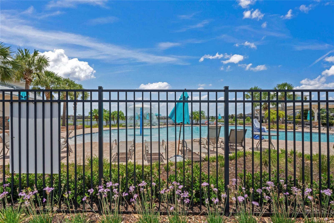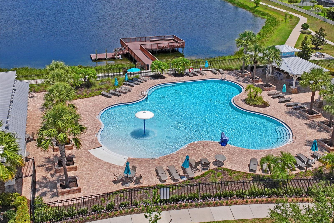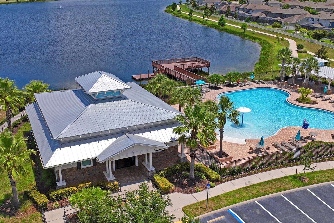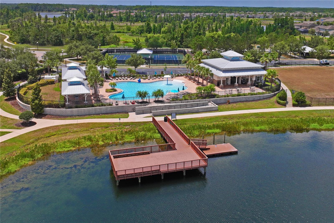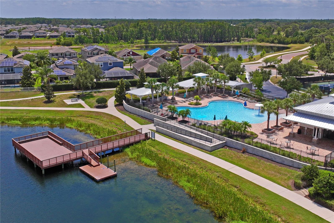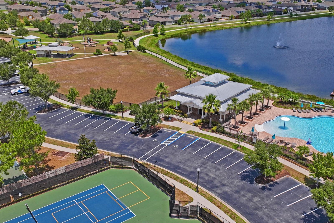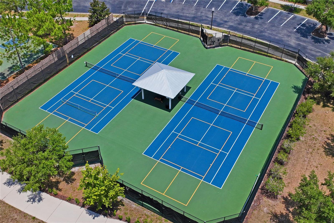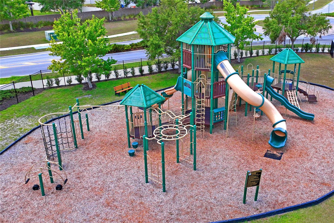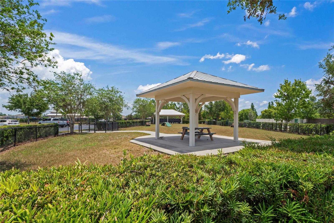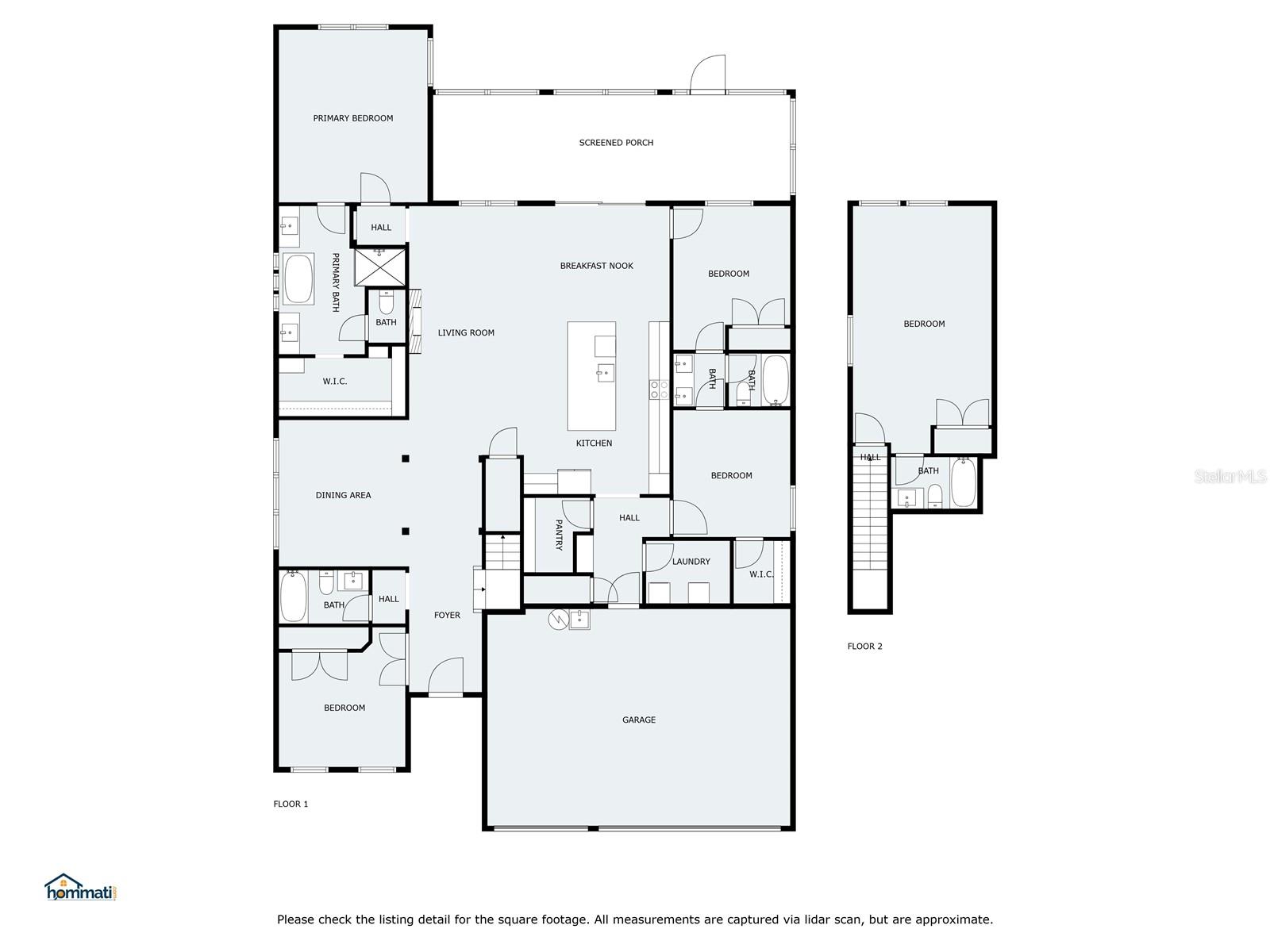1760 Fox Grape Loop, LUTZ, FL 33558
Property Photos
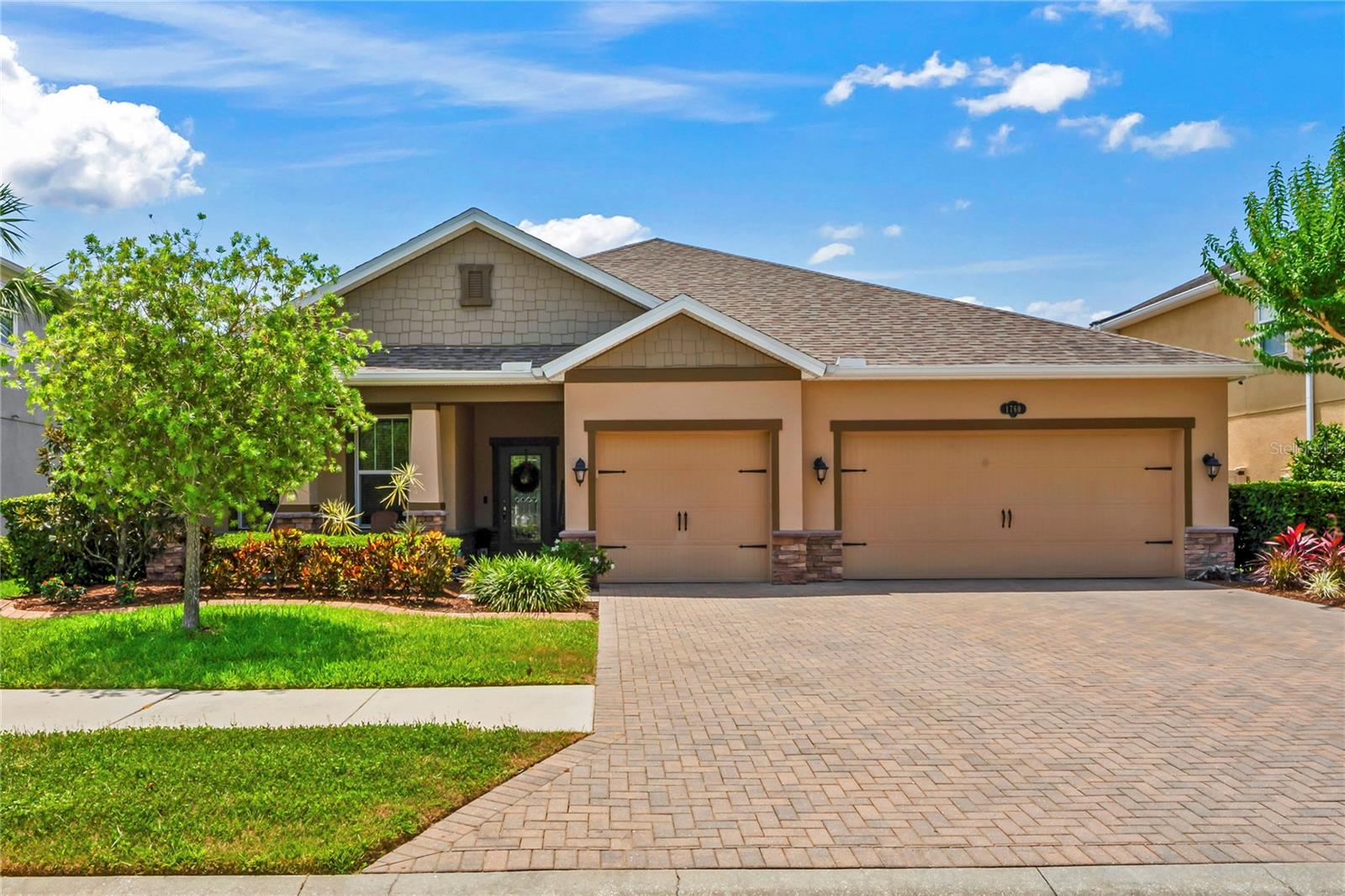
Would you like to sell your home before you purchase this one?
Priced at Only: $665,000
For more Information Call:
Address: 1760 Fox Grape Loop, LUTZ, FL 33558
Property Location and Similar Properties
- MLS#: W7875728 ( Residential )
- Street Address: 1760 Fox Grape Loop
- Viewed: 8
- Price: $665,000
- Price sqft: $162
- Waterfront: No
- Year Built: 2014
- Bldg sqft: 4104
- Bedrooms: 4
- Total Baths: 4
- Full Baths: 4
- Days On Market: 6
- Additional Information
- Geolocation: 28.1769 / -82.5035
- County: HILLSBOROUGH
- City: LUTZ
- Zipcode: 33558
- Subdivision: Long Lake Ranch Village 2 Pcls
- Elementary School: Oakstead
- Middle School: Charles S. Rushe
- High School: Sunlake

- DMCA Notice
-
DescriptionSTUNNING 4BR/4BA + BONUS ROOM | 3 CAR GARAGE | LAKE VIEW | Long Lake Ranch, Lutz Welcome to your dream home in the highly sought after Long Lake Ranch community in Lutz, where comfort, luxury, and convenience come together! This beautifully maintained 4 bedroom, 4 bathroom home with a 3 car garage sits on one of the larger, premium lots with no rear neighbors and a tranquil lake viewprivacy and serenity at its best! The versatile 400 sq ft bonus room upstairs includes a full bath and closet, easily transforming into a 5th bedroom, guest suite, or media/game room. Inside, youll love the open floor plan enhanced by engineered hardwood floors, custom shiplap accents, and a gorgeous stone electric fireplace that creates a cozy ambiance in the spacious great room. The kitchen is a chefs delight, featuring 42 upper cabinets, double ovens, a breakfast bar, new refrigerator and dishwasher, and plenty of counter space for entertaining. Retreat to the bright and spacious primary suite with an expansive walk in closet with custom built ins. The ensuite bath features a luxurious soaking tub, separate walk in shower, and dual vanities. Additional bedrooms also boast custom built ins, offering functionality and charm. THIS IS A DEFINITE MUST SEE! Step outside to your pavered lanai complete with a firepit and pergola, perfect for relaxing with your morning coffee and watching the sunrise or entertaining your guests! The custom wood trim around all windows and doors adds a unique, elegant touch throughout the home. New roof (2019) New HVAC (2017) Community amenities are unmatched, featuring a resort style pool with splash zone, basketball and tennis courts, dog park, playground, and multiple picnic areas with grills. Plus, you're just minutes from top rated schools, shopping, dining, and everything the Tampa Bay area has to offer. This one of a kind home truly has it alldont miss your chance to live in Long Lake Ranch! Schedule your private showing today.
Payment Calculator
- Principal & Interest -
- Property Tax $
- Home Insurance $
- HOA Fees $
- Monthly -
For a Fast & FREE Mortgage Pre-Approval Apply Now
Apply Now
 Apply Now
Apply NowFeatures
Building and Construction
- Builder Model: Cypress
- Builder Name: Beazer
- Covered Spaces: 0.00
- Exterior Features: Lighting, Sidewalk, Sliding Doors
- Fencing: Vinyl
- Flooring: Hardwood, Tile
- Living Area: 2922.00
- Roof: Shingle
School Information
- High School: Sunlake High School-PO
- Middle School: Charles S. Rushe Middle-PO
- School Elementary: Oakstead Elementary-PO
Garage and Parking
- Garage Spaces: 3.00
- Open Parking Spaces: 0.00
Eco-Communities
- Water Source: Public
Utilities
- Carport Spaces: 0.00
- Cooling: Central Air
- Heating: Central, Electric
- Pets Allowed: Yes
- Sewer: Public Sewer
- Utilities: BB/HS Internet Available, Electricity Connected, Sprinkler Meter, Water Connected
Amenities
- Association Amenities: Basketball Court, Clubhouse, Park, Pickleball Court(s), Playground, Pool, Racquetball, Recreation Facilities, Tennis Court(s), Trail(s)
Finance and Tax Information
- Home Owners Association Fee Includes: Common Area Taxes, Pool, Escrow Reserves Fund, Recreational Facilities
- Home Owners Association Fee: 27.33
- Insurance Expense: 0.00
- Net Operating Income: 0.00
- Other Expense: 0.00
- Tax Year: 2024
Other Features
- Appliances: Built-In Oven, Cooktop, Dishwasher, Disposal, Dryer, Electric Water Heater, Microwave, Refrigerator, Washer
- Association Name: Greenacre Property Inc.
- Association Phone: 813-936-4113
- Country: US
- Interior Features: Cathedral Ceiling(s), Ceiling Fans(s), Crown Molding, Eat-in Kitchen, High Ceilings, Open Floorplan, Primary Bedroom Main Floor, Solid Surface Counters, Split Bedroom, Walk-In Closet(s)
- Legal Description: LONG LAKE RANCH VILLAGE 2 PARCELS C-1 C-2 D-1 AND D-2 PB 68 PG 041 BLOCK 1 LOT 35 OR 9106 PG 1560
- Levels: Two
- Area Major: 33558 - Lutz
- Occupant Type: Owner
- Parcel Number: 18-26-33-002.0-001.00-035.0
- Possession: Close Of Escrow
- Zoning Code: MPUD

- The Dial Team
- Tropic Shores Realty
- Love Life
- Mobile: 561.201.4476
- dennisdialsells@gmail.com



