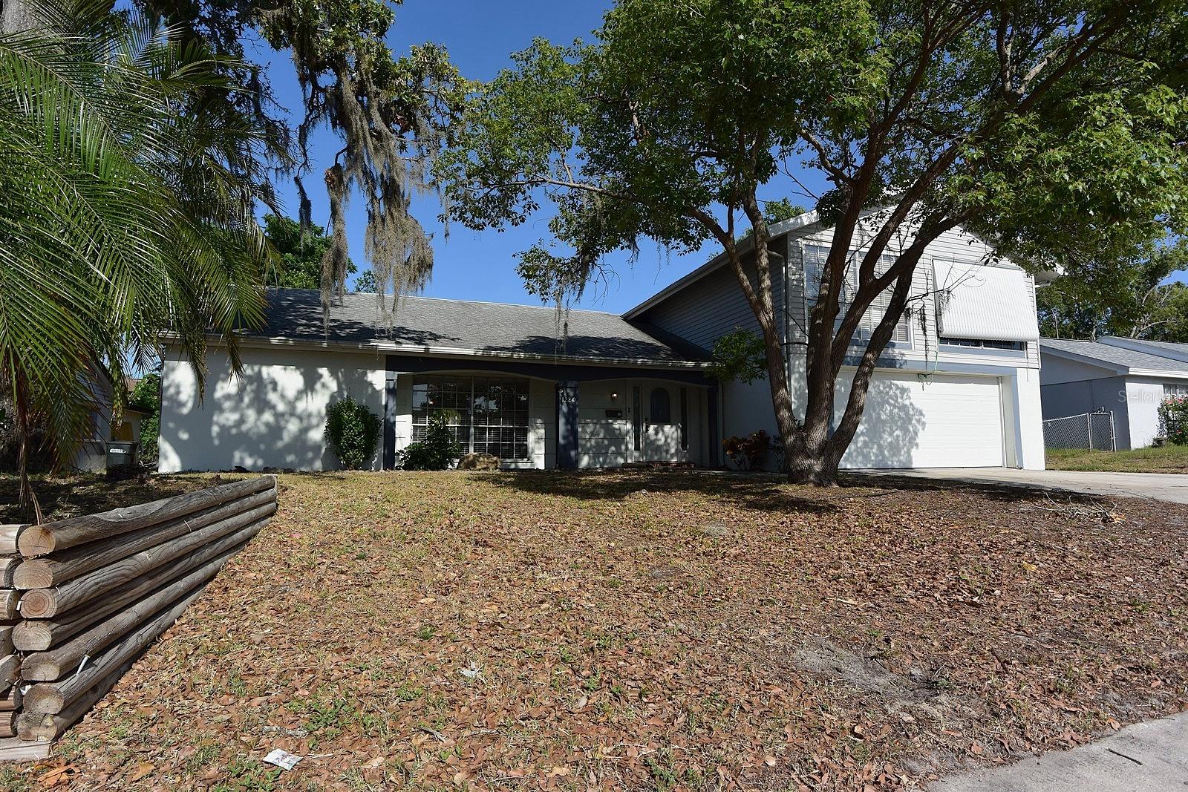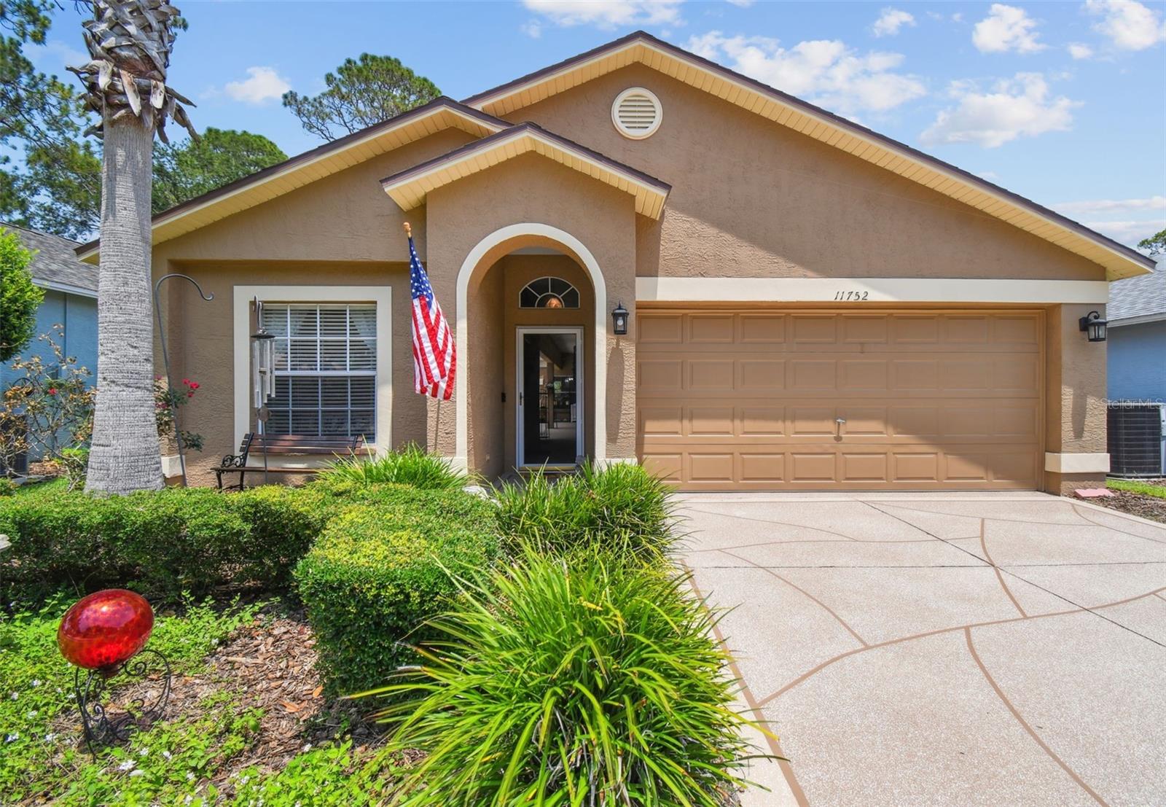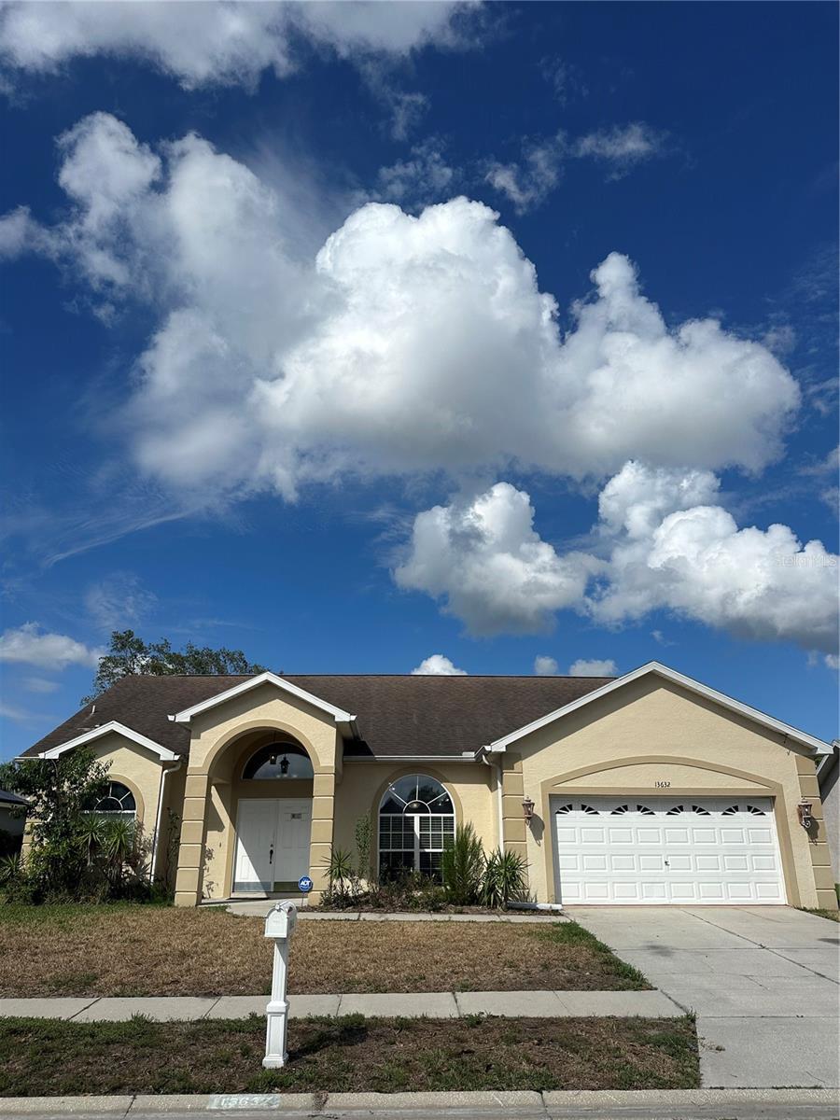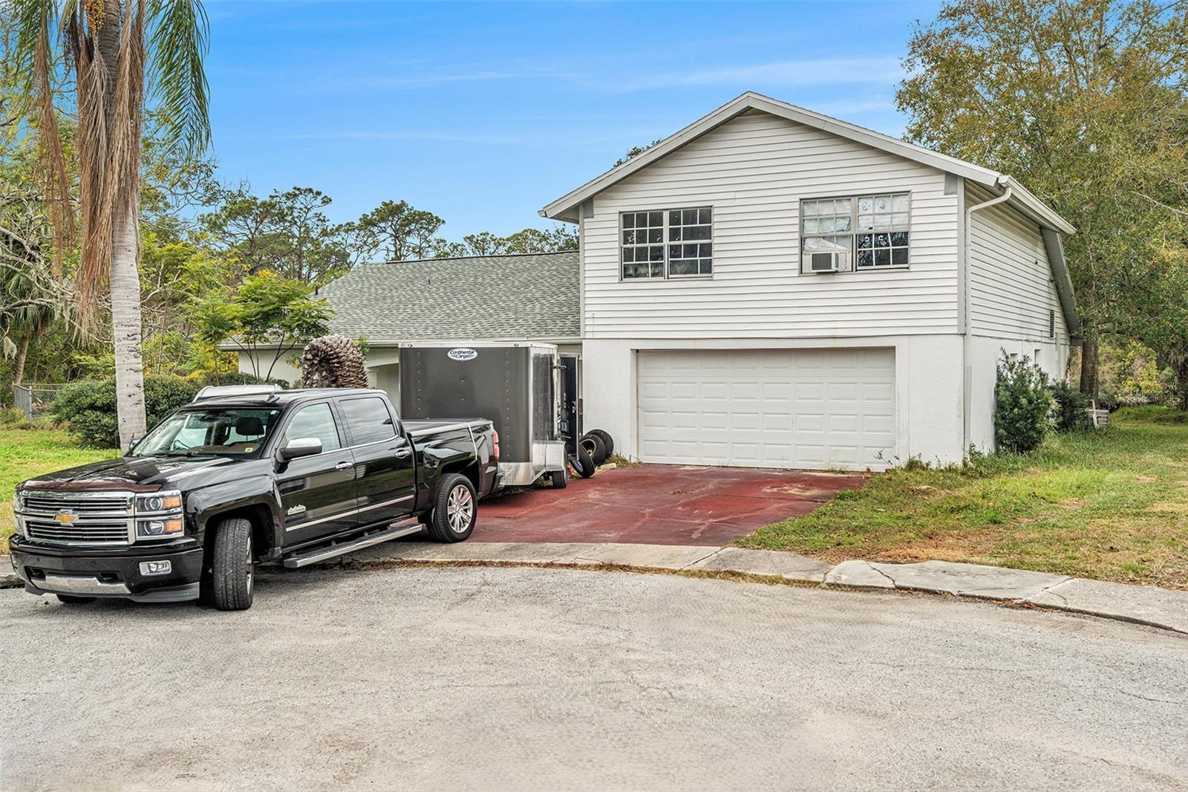12906 Sandburst Lane, HUDSON, FL 34667
Property Photos
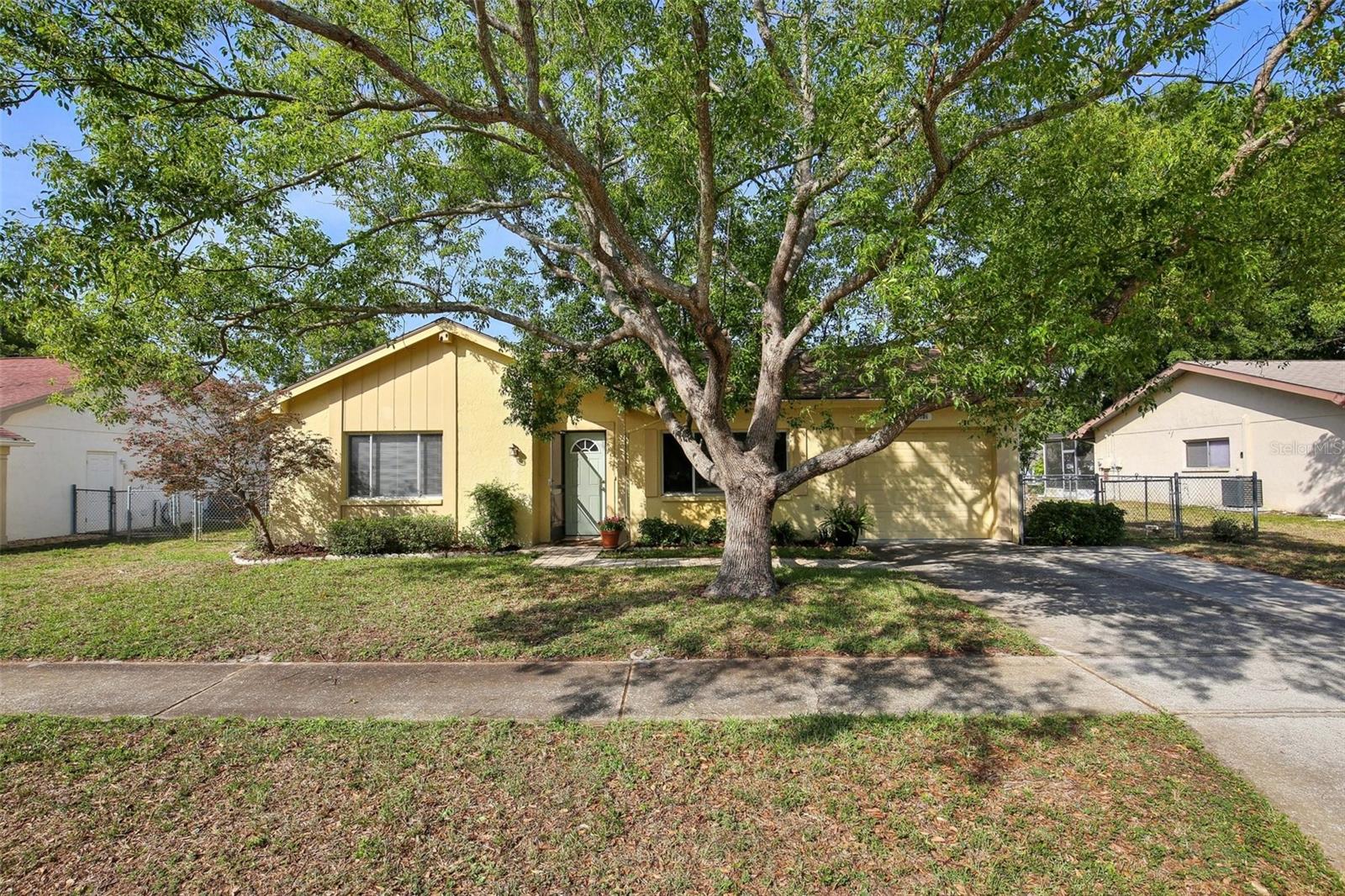
Would you like to sell your home before you purchase this one?
Priced at Only: $273,500
For more Information Call:
Address: 12906 Sandburst Lane, HUDSON, FL 34667
Property Location and Similar Properties






- MLS#: W7875079 ( Residential )
- Street Address: 12906 Sandburst Lane
- Viewed: 19
- Price: $273,500
- Price sqft: $147
- Waterfront: No
- Year Built: 1980
- Bldg sqft: 1866
- Bedrooms: 3
- Total Baths: 2
- Full Baths: 2
- Garage / Parking Spaces: 1
- Days On Market: 67
- Additional Information
- Geolocation: 28.3445 / -82.6708
- County: PASCO
- City: HUDSON
- Zipcode: 34667
- Subdivision: Clayton Village Ph 02
- Elementary School: Hudson Academy (
- Middle School: Bayonet Point
- High School: Fivay
- Provided by: CENTURY 21 BE3
- Contact: Margaret Greco
- 727-596-1811

- DMCA Notice
Description
Charming 3BR / 2BA home in the established community of Beacon Woods East.
This move in ready home features a split floor plan, spacious master suite, new bamboo flooring (2023), flat ceilings, and updates including roof (2014), HVAC (2012), and hot water heater (2015). Enjoy a large fenced backyard, screened lanai, and metered sprinkler system on well water for efficient irrigation.
Located in a very low crime area, this home is just 5 minutes from Bayonet Point Hospital and near shopping, dining, schools, and beaches. Community amenities include a saltwater pool, tennis, basketball, handball, trails, and parks all set in a Pasco County Bird Sanctuary.
LOW HOA, NO FLOOD ZONE, and NO HURRICANE DAMAGE and a VERY LOW CRIME AREA schedule your showing today.
Description
Charming 3BR / 2BA home in the established community of Beacon Woods East.
This move in ready home features a split floor plan, spacious master suite, new bamboo flooring (2023), flat ceilings, and updates including roof (2014), HVAC (2012), and hot water heater (2015). Enjoy a large fenced backyard, screened lanai, and metered sprinkler system on well water for efficient irrigation.
Located in a very low crime area, this home is just 5 minutes from Bayonet Point Hospital and near shopping, dining, schools, and beaches. Community amenities include a saltwater pool, tennis, basketball, handball, trails, and parks all set in a Pasco County Bird Sanctuary.
LOW HOA, NO FLOOD ZONE, and NO HURRICANE DAMAGE and a VERY LOW CRIME AREA schedule your showing today.
Payment Calculator
- Principal & Interest -
- Property Tax $
- Home Insurance $
- HOA Fees $
- Monthly -
For a Fast & FREE Mortgage Pre-Approval Apply Now
Apply Now
 Apply Now
Apply NowFeatures
Building and Construction
- Covered Spaces: 0.00
- Exterior Features: Private Mailbox, Sidewalk
- Fencing: Chain Link
- Flooring: Bamboo
- Living Area: 1424.00
- Roof: Shingle
Property Information
- Property Condition: Completed
Land Information
- Lot Features: Level
School Information
- High School: Fivay High-PO
- Middle School: Bayonet Point Middle-PO
- School Elementary: Hudson Academy ( 4-8)
Garage and Parking
- Garage Spaces: 1.00
- Open Parking Spaces: 0.00
- Parking Features: Driveway
Eco-Communities
- Water Source: Public
Utilities
- Carport Spaces: 0.00
- Cooling: Central Air
- Heating: Central
- Pets Allowed: Yes
- Sewer: Public Sewer
- Utilities: Cable Connected, Electricity Connected, Public, Sewer Available, Sewer Connected, Sprinkler Well, Water Connected
Finance and Tax Information
- Home Owners Association Fee: 92.00
- Insurance Expense: 0.00
- Net Operating Income: 0.00
- Other Expense: 0.00
- Tax Year: 2024
Other Features
- Appliances: Dishwasher, Dryer, Range, Refrigerator, Washer
- Association Name: Clayton Village
- Country: US
- Furnished: Unfurnished
- Interior Features: Other
- Legal Description: CLAYTON VILLAGE PHASE 2 PB 17 PGS 95-99 LOT 350
- Levels: One
- Area Major: 34667 - Hudson/Bayonet Point/Port Richey
- Occupant Type: Owner
- Parcel Number: 16-25-02-093.A-000.00-350.0
- Views: 19
- Zoning Code: R4
Similar Properties
Nearby Subdivisions
Arlington Woods Ph 1b
Autumn Oaks
Barrington Woods
Barrington Woods Ph 02
Barrington Woods Ph 03
Barrington Woods Ph 06
Barrington Woods Phase 2
Beacon Ridge Woodbine
Beacon Woods
Beacon Woods Cider Mill
Beacon Woods Coachwood Village
Beacon Woods East Clayton Vill
Beacon Woods East Sandpiper
Beacon Woods East Villages
Beacon Woods East Vlgs 16 17
Beacon Woods Fairway Village
Beacon Woods Greenside Village
Beacon Woods Pinewood Village
Beacon Woods Village
Bella Terra
Berkeley Manor
Berkley Village
Berkley Woods
Bolton Heights West
Briar Oaks Village 01
Briar Oaks Village 2
Briarwoods
Cape Cay
Clayton Village Ph 02
Coral Cove Sub
Country Club Estates
Di Paola Sub
Driftwood Isles
Emerald Fields
Fairway Oaks
Fischer - Class 1 Sub
Golf Club Village
Golf Mediterranean Villas
Gulf Coast Acres
Gulf Coast Hwy Est 1st Add
Gulf Coast Retreats
Gulf Harbor
Gulf Island Beach Tennis
Gulf Shores
Gulf Side Acres
Gulf Side Estates
Gulf Side Villas
Heritage Pines Village 02 Rep
Heritage Pines Village 03
Heritage Pines Village 04
Heritage Pines Village 05
Heritage Pines Village 07
Heritage Pines Village 11 20d
Heritage Pines Village 12
Heritage Pines Village 14
Heritage Pines Village 15
Heritage Pines Village 17
Heritage Pines Village 19
Heritage Pines Village 20
Heritage Pines Village 20 Unit
Heritage Pines Village 21 25
Heritage Pines Village 22
Heritage Pines Village 24
Heritage Pines Village 27
Heritage Pines Village 28
Heritage Pines Village 29
Highland Hills
Highlands Ph 01
Holiday Estates
Hudson
Hudson Beach
Hudson Beach 1st Add
Hudson Beach Estates
Hudson Beach Estates 3
Hudson Beach Estates Un 3 Add
Iuka
Killarney Shores Gulf
Lakeside Woodlands
Leisure Beach
Millwood Village
Not Applicable
Not In Hernando
Not On List
Orange Hill Estates
Pleasure Isles
Pleasure Isles 1st Add
Pleasure Isles 2nd Add
Pr Co Sub
Rainbow Oaks
Ravenswood Village
Reserve Also Assessed In 26241
Riviera Estates
Riviera Estates Rep
Rolling Oaks Estates
Sea Pine
Sea Pines
Sea Pines Sub
Sea Ranch On Gulf
Sea Ranch On The Gulf
Spring Hill
Summer Chase
Suncoast Terrace
Sunset Estates
Sunset Estates Rep
Sunset Island
Taylor Terrace Sub
The Estates
The Estates Of Beacon Woods
The Estates Of Beacon Woods Go
Treehaven Estates
Unrecorded
Vista Del Mar
Viva Villas
Viva Villas 1st Add
Viva Villas 1st Addn
Waterway Shores
Windsor Mill
Woodward Village
Contact Info

- The Dial Team
- Tropic Shores Realty
- Love Life
- Mobile: 561.201.4476
- dennisdialsells@gmail.com











































