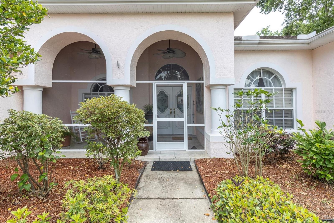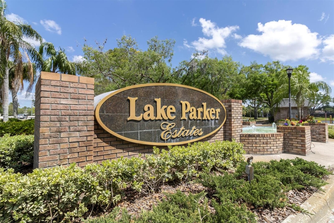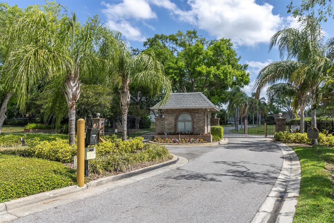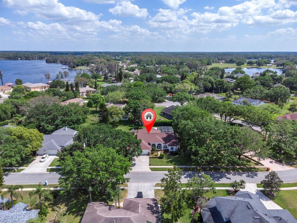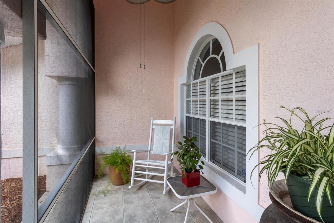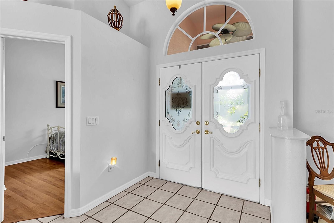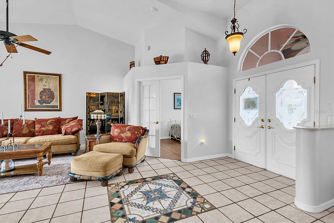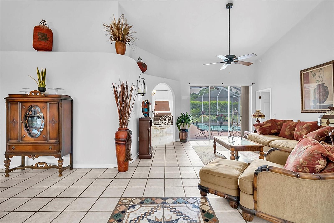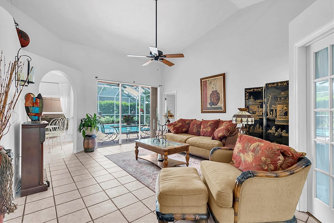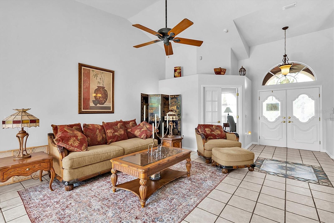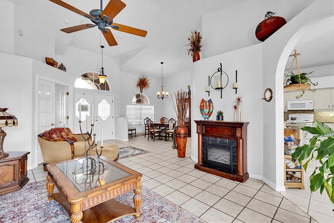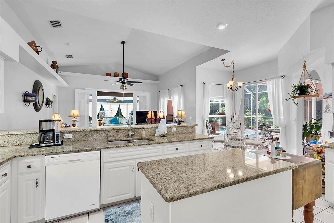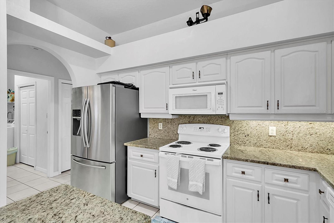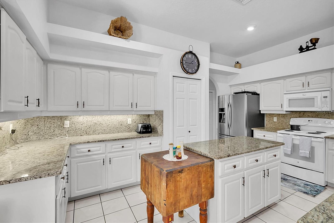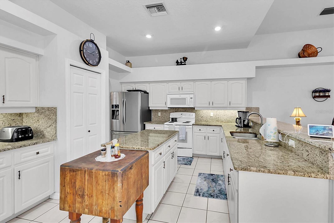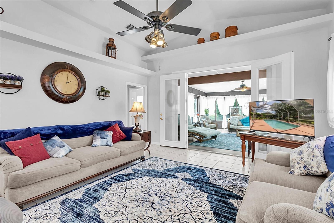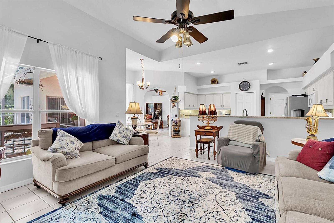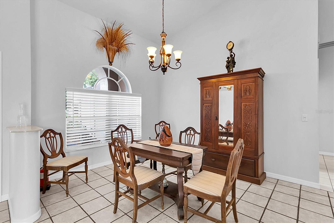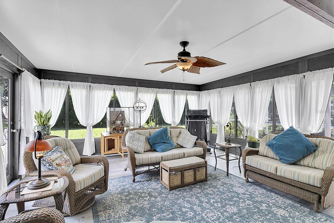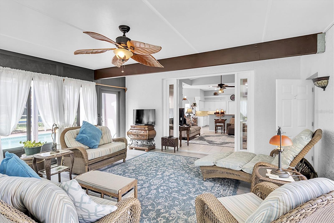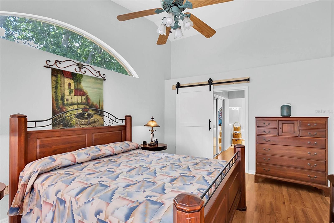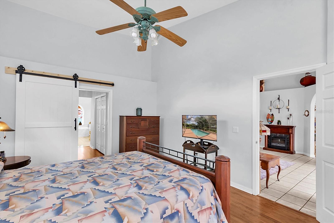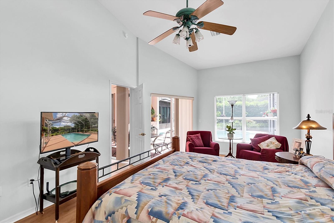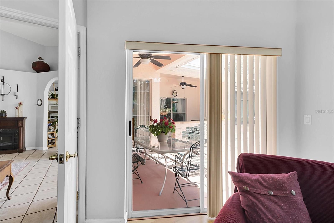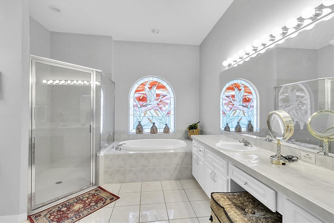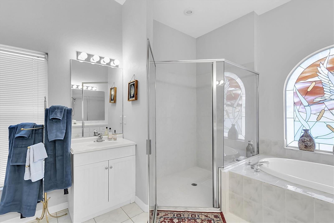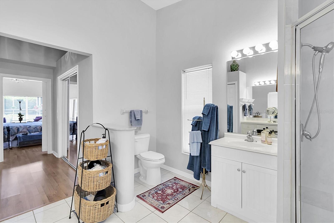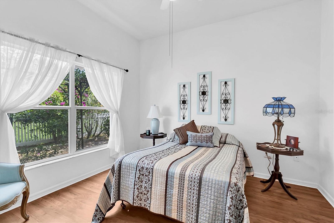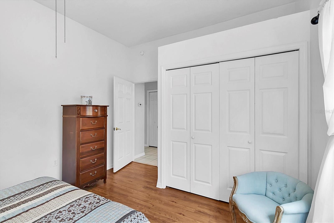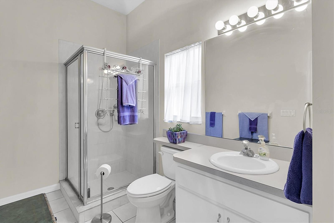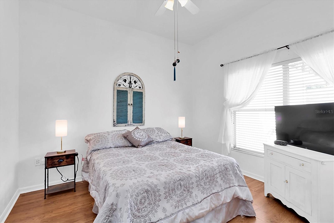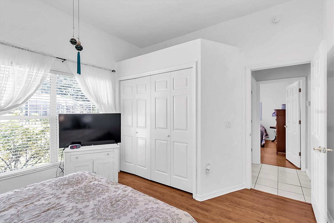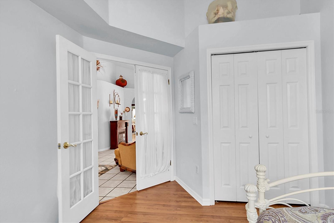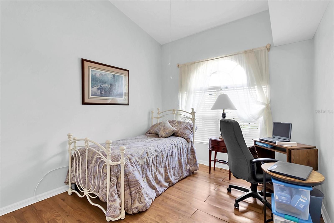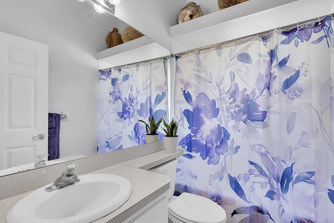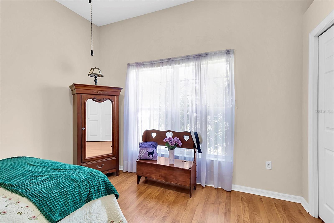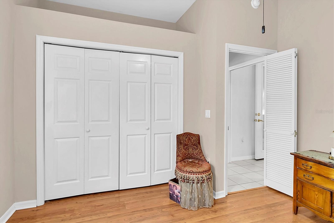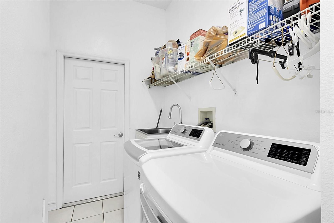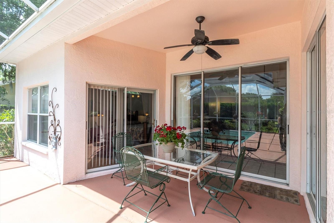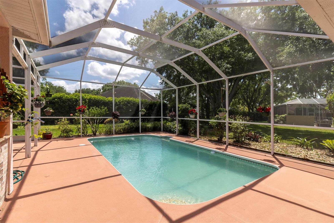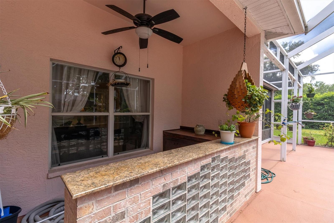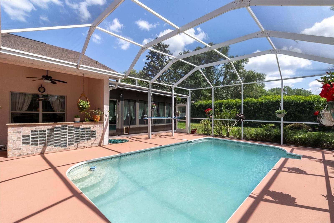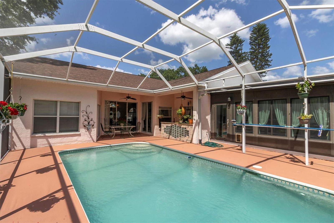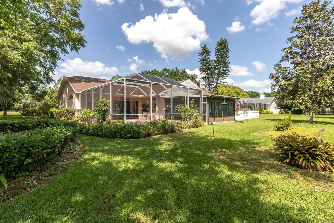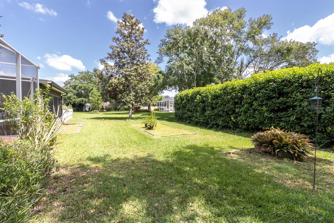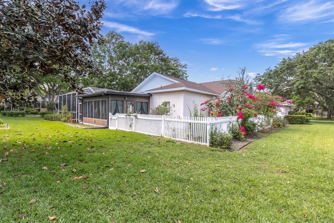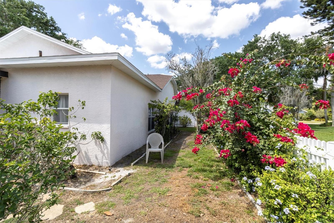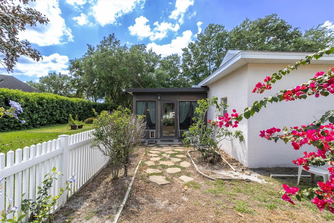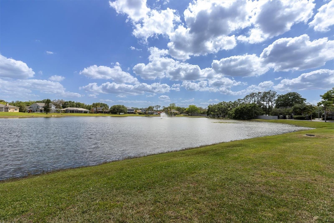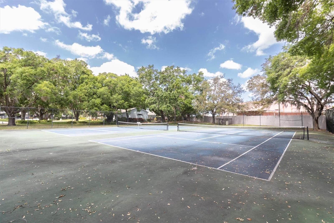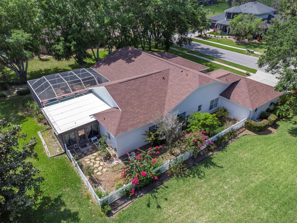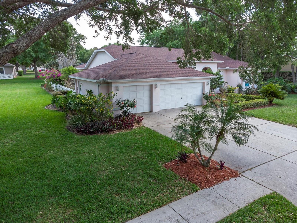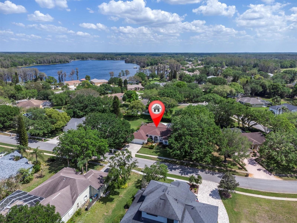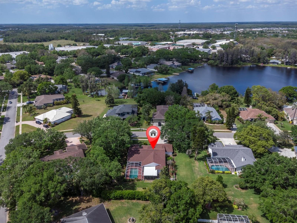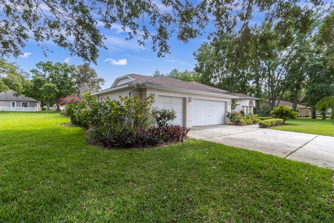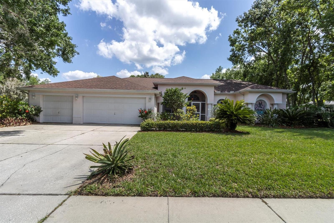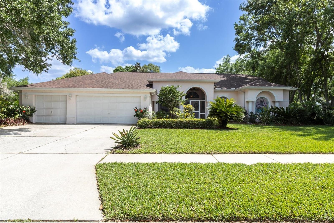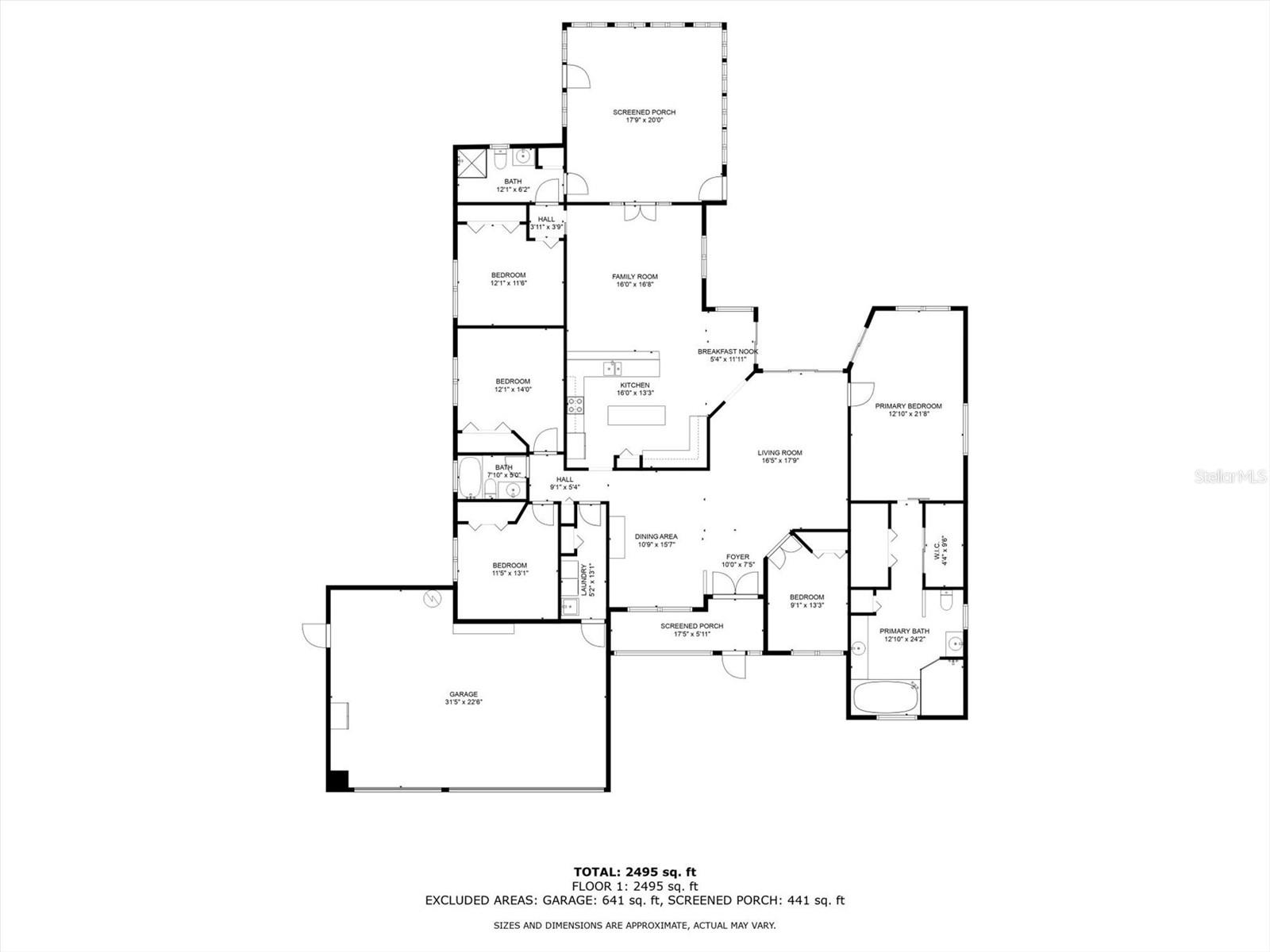1518 Fishing Lake Drive, ODESSA, FL 33556
Property Photos
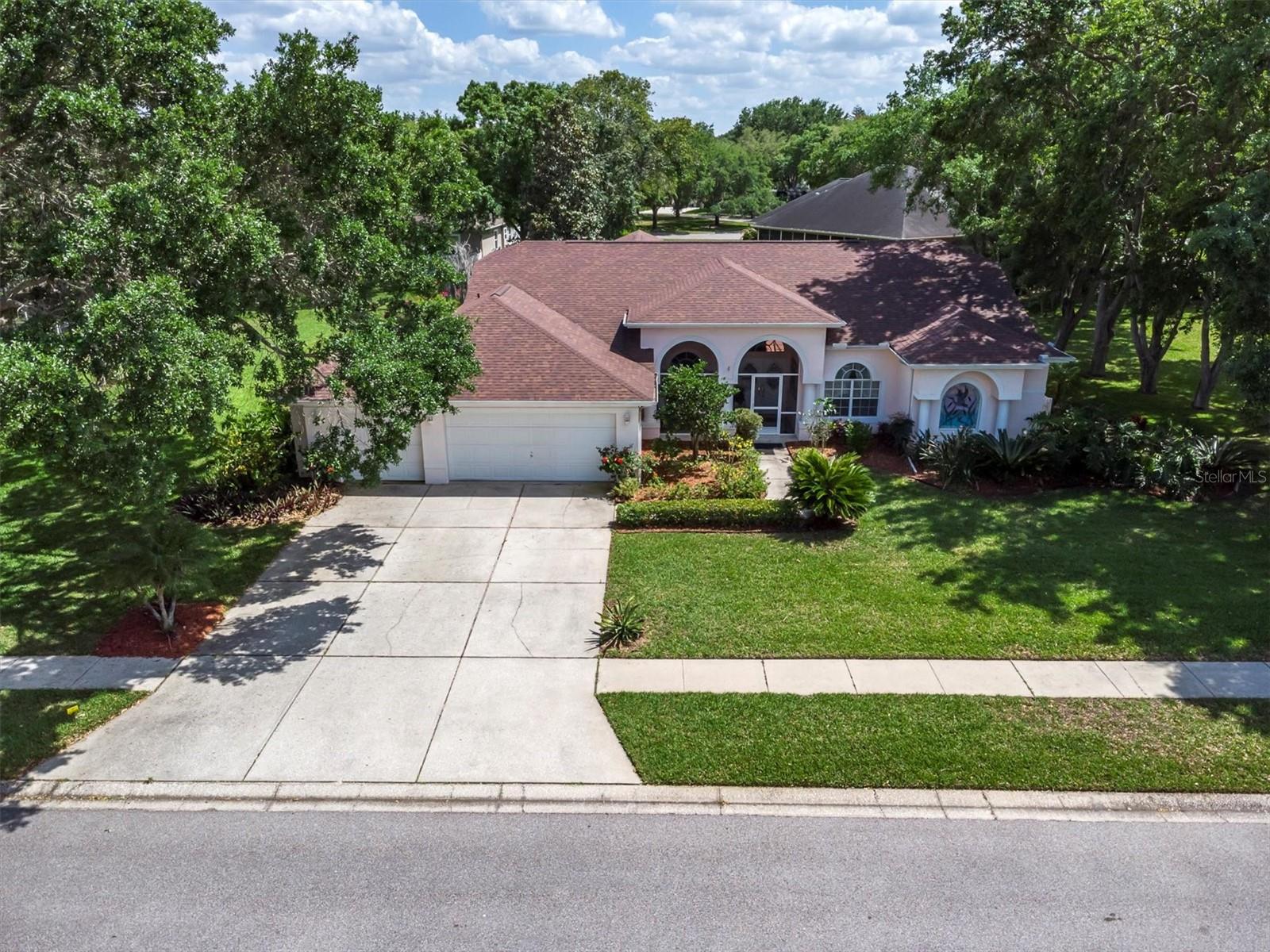
Would you like to sell your home before you purchase this one?
Priced at Only: $725,000
For more Information Call:
Address: 1518 Fishing Lake Drive, ODESSA, FL 33556
Property Location and Similar Properties
- MLS#: W7874143 ( Residential )
- Street Address: 1518 Fishing Lake Drive
- Viewed: 49
- Price: $725,000
- Price sqft: $179
- Waterfront: No
- Year Built: 1997
- Bldg sqft: 4048
- Bedrooms: 5
- Total Baths: 3
- Full Baths: 3
- Garage / Parking Spaces: 3
- Days On Market: 21
- Additional Information
- Geolocation: 28.1809 / -82.5888
- County: PASCO
- City: ODESSA
- Zipcode: 33556
- Subdivision: Parker Pointe Ph 1
- Elementary School: Odessa
- Middle School: Seven Springs
- High School: J.W. Mitchell
- Provided by: RE/MAX CHAMPIONS
- Contact: Jennifer Miller-Kuhn
- 727-807-7887

- DMCA Notice
-
DescriptionSpacious 5 bedroom, 3 bath pool home located in the desirable Lake Parker Estates community in Odessa, FL. This gated neighborhood offers fantastic amenities, including a boat ramp and tennis courts, and is conveniently located near Westchase, Carrollwood, the Veterans Expressway, and Dale Mabry Highway. Plus, you're just minutes away from shopping, restaurants, medical facilities, and schools. The home features a screened in front porch and a double door entry leading into open living and dining areas. Architectural niches throughout the home provide the perfect space to display artwork, sculptures, or other personal treasures. French doors open to a den/office, and the vaulted ceilings create a bright, airy feel. The kitchen is a chefs dream with granite countertops, a matching granite backsplash, a center island, breakfast bar, and plenty of counter and cabinet space. An eat in area is adjacent to the kitchen, which opens to the family room. French doors in the family room lead out to a large bonus/sunroomperfect for entertaining with plenty of natural light and space to gather. The primary suite includes a sitting area and an ensuite bath with dual sinks, a soaking tub, and a separate shower. Enjoy easy pool access from the primary suite. The screened in lanai with a pool provides a great space for outdoor living, and the large yard with mature trees offers added privacy. A 3 car attached garage offers plenty of storage and parking space. With nicely sized guest bedrooms and over 3,000 square feet of living space, this home offers both comfort and functionality. Recent upgrades includes: New Roof (2020), New A/C (2022), New Sprinkler System (2022), New Pool Pump (2019), Make this beautiful home yoursschedule your showing today!
Payment Calculator
- Principal & Interest -
- Property Tax $
- Home Insurance $
- HOA Fees $
- Monthly -
For a Fast & FREE Mortgage Pre-Approval Apply Now
Apply Now
 Apply Now
Apply NowFeatures
Building and Construction
- Covered Spaces: 0.00
- Exterior Features: Dog Run
- Fencing: Fenced
- Flooring: Laminate, Tile
- Living Area: 3057.00
- Roof: Shingle
School Information
- High School: J.W. Mitchell High-PO
- Middle School: Seven Springs Middle-PO
- School Elementary: Odessa Elementary
Garage and Parking
- Garage Spaces: 3.00
- Open Parking Spaces: 0.00
Eco-Communities
- Pool Features: Gunite, In Ground, Screen Enclosure
- Water Source: Public
Utilities
- Carport Spaces: 0.00
- Cooling: Central Air
- Heating: Central
- Pets Allowed: Yes
- Sewer: Public Sewer
- Utilities: Cable Available, Electricity Available
Amenities
- Association Amenities: Clubhouse, Fence Restrictions, Gated, Tennis Court(s)
Finance and Tax Information
- Home Owners Association Fee: 661.00
- Insurance Expense: 0.00
- Net Operating Income: 0.00
- Other Expense: 0.00
- Tax Year: 2024
Other Features
- Appliances: Dishwasher, Disposal, Electric Water Heater, Microwave, Range, Refrigerator
- Association Name: Heather Eva
- Association Phone: 727-816-9900
- Country: US
- Interior Features: Ceiling Fans(s), Eat-in Kitchen, High Ceilings, Kitchen/Family Room Combo, Living Room/Dining Room Combo, Open Floorplan, Split Bedroom, Walk-In Closet(s)
- Legal Description: PARKER POINTE PHASE ONE PB 23 PGS 78-81 LOT 83 OR 5483 PG 1148
- Levels: One
- Area Major: 33556 - Odessa
- Occupant Type: Owner
- Parcel Number: 17-26-34-0050-00000-0830
- View: Pool
- Views: 49
- Zoning Code: PUD
Nearby Subdivisions
04 Lakes Estates
Arbor Lakes Ph 2
Ashley Lakes Ph 01
Ashley Lakes Ph 2a
Asturia
Asturia Ph 1a
Asturia Ph 3
Asturia Ph 5
Belle Meade
Canterbury
Canterbury Village
Canterbury Village First Add
Carencia
Citrus Green Ph 2
Copeland Creek
Cypress Lake Estates
Echo Lake Estates Ph 1
Farmington
Grey Hawk At Lake Polo Ph 02
Gunn Highwaymobley Rd Area
Hidden Lake Platted Subdivisio
Innfields Sub
Island Ford Lake Beach
Ivy Lake Estates
Keystone Grove Lakes
Keystone Lake View Park
Keystone Manorminor Sub
Keystone Park Colony
Keystone Park Colony Land Co
Keystone Park Colony Sub
Keystone Shores Estates
Larson Prop At The Eagles
Lindawoods Sub
Montreaux Ph 1
Montreux Ph Iii
Northbridge At Lake Pretty
Northton Groves Sub
Not In Hernando
Parker Pointe Ph 01
Parker Pointe Ph 1
Prestwick At The Eagles Trct1
Rainbow Terrace
South Branch Preserve
South Branch Preserve 1
South Branch Preserve Ph 2a
South Branch Preserve Ph 4a 4
Southfork At Van Dyke Farms
St Andrews At The Eagles Un 1
St Andrews At The Eagles Un 2
St Andrewsthe Eagles Un 2a
Starkey Ranch
Starkey Ranch Whitfield Prese
Starkey Ranch Lake Blanche
Starkey Ranch Parcel B1
Starkey Ranch Ph 1 Pcls 8 9
Starkey Ranch Ph 1 Prcl D
Starkey Ranch Ph 2 Pcls 8 9
Starkey Ranch Prcl 7
Starkey Ranch Prcl B2
Starkey Ranch Prcl C1
Starkey Ranch Prcl D Ph 1
Starkey Ranch Prcl F Ph 1
Starkey Ranch Prcl F Ph 2
Starkey Ranch Village
Starkey Ranch Village 1 Ph 2a
Starkey Ranch Village 1 Ph 2b
Starkey Ranch Village 2 Ph 1a
Starkey Ranch Village 2 Ph 1b2
Starkey Ranch Village 2 Ph 2a
Starkey Ranch Village 2 Ph 2b
Starkey Ranch Village I Ph 2b
Steeplechase
Stillwater Ph 1
Stillwater Ph 2
Tarramor Ph 1
The Preserve At South Branch C
The Trails At Van Dyke Farms
Turnberry At The Eagles
Unplatted
Victoria Lakes
Warren Estates
Windsor Park At The Eaglesfi
Wyndham Lakes Ph 04
Wyndham Lakes Ph 2

- The Dial Team
- Tropic Shores Realty
- Love Life
- Mobile: 561.201.4476
- dennisdialsells@gmail.com



