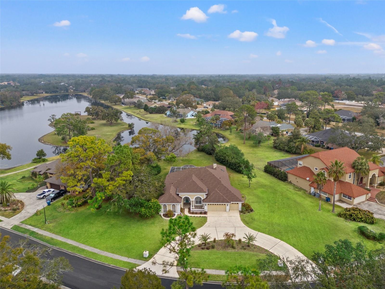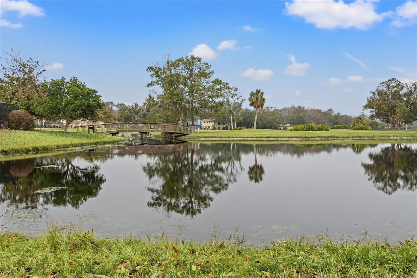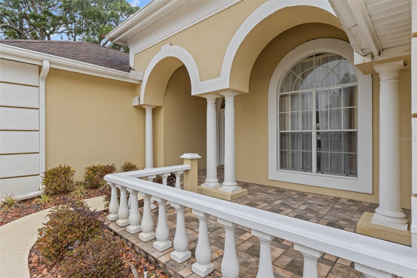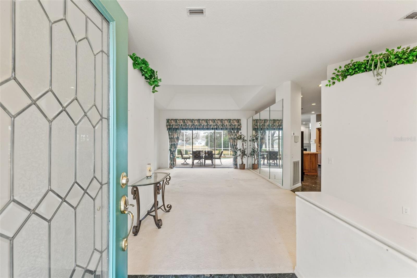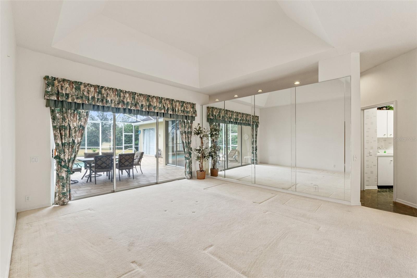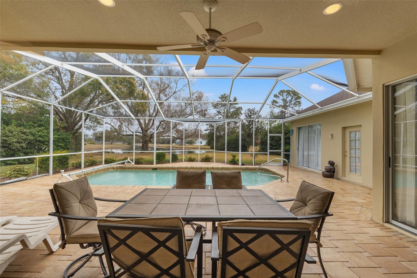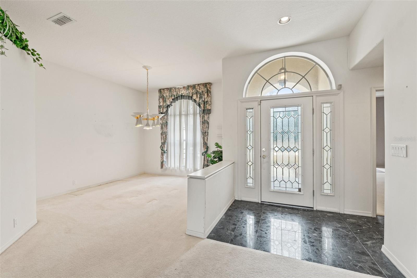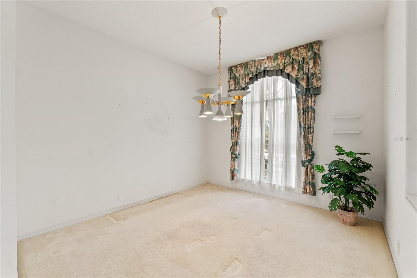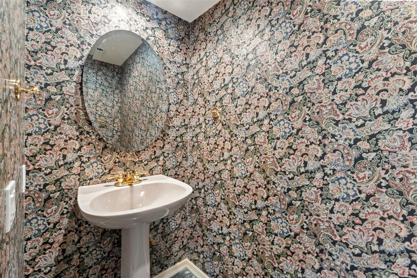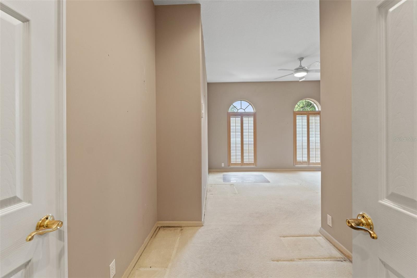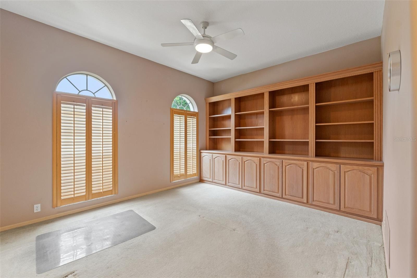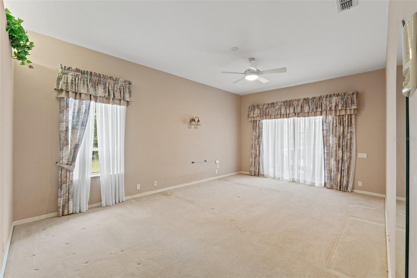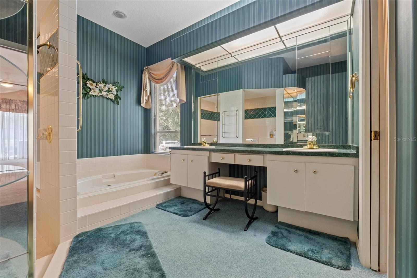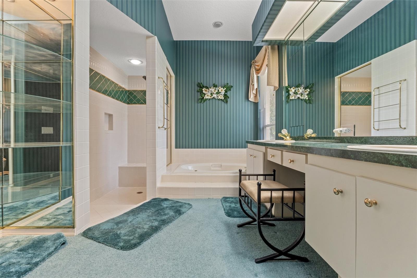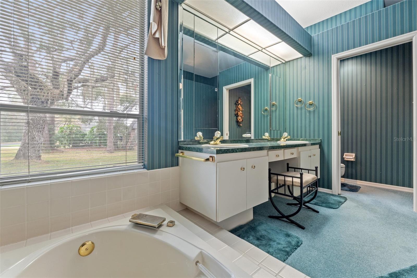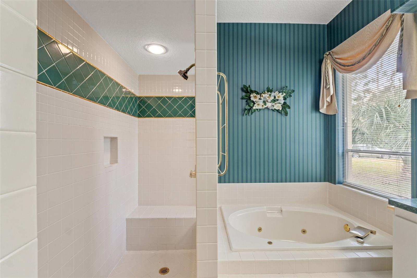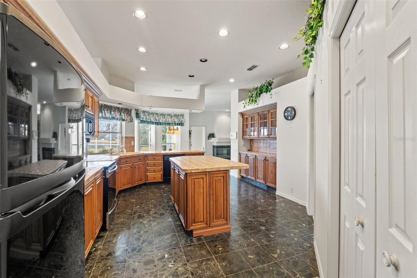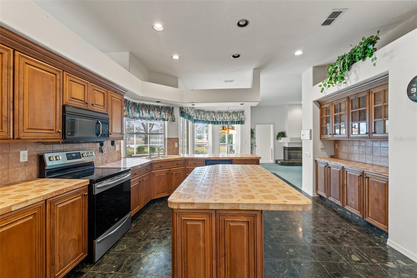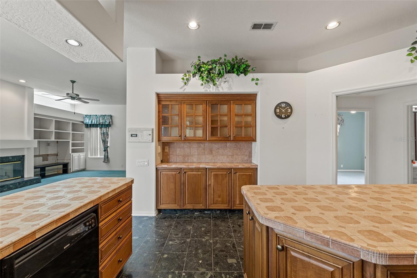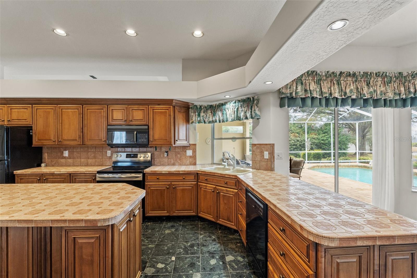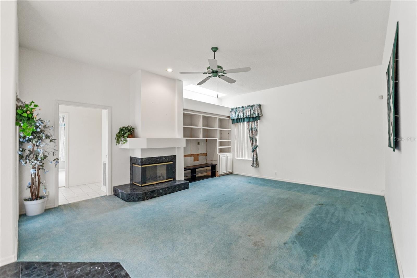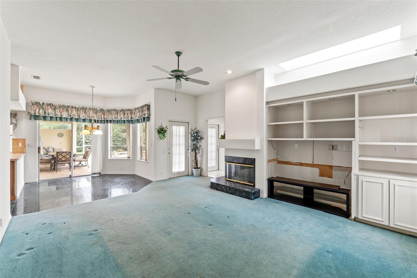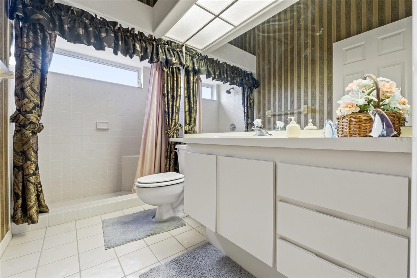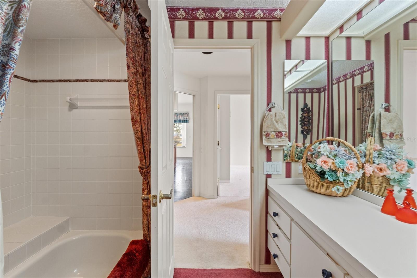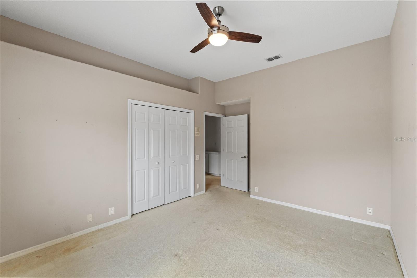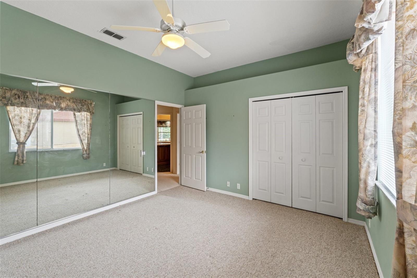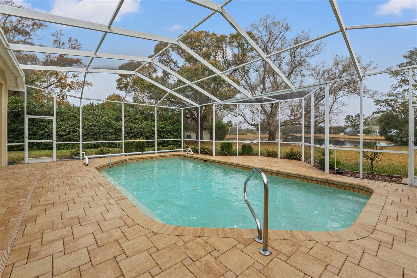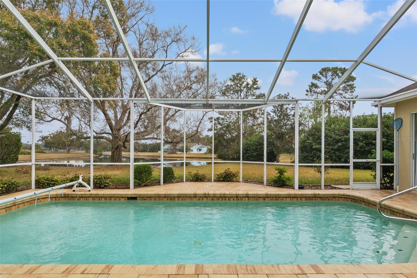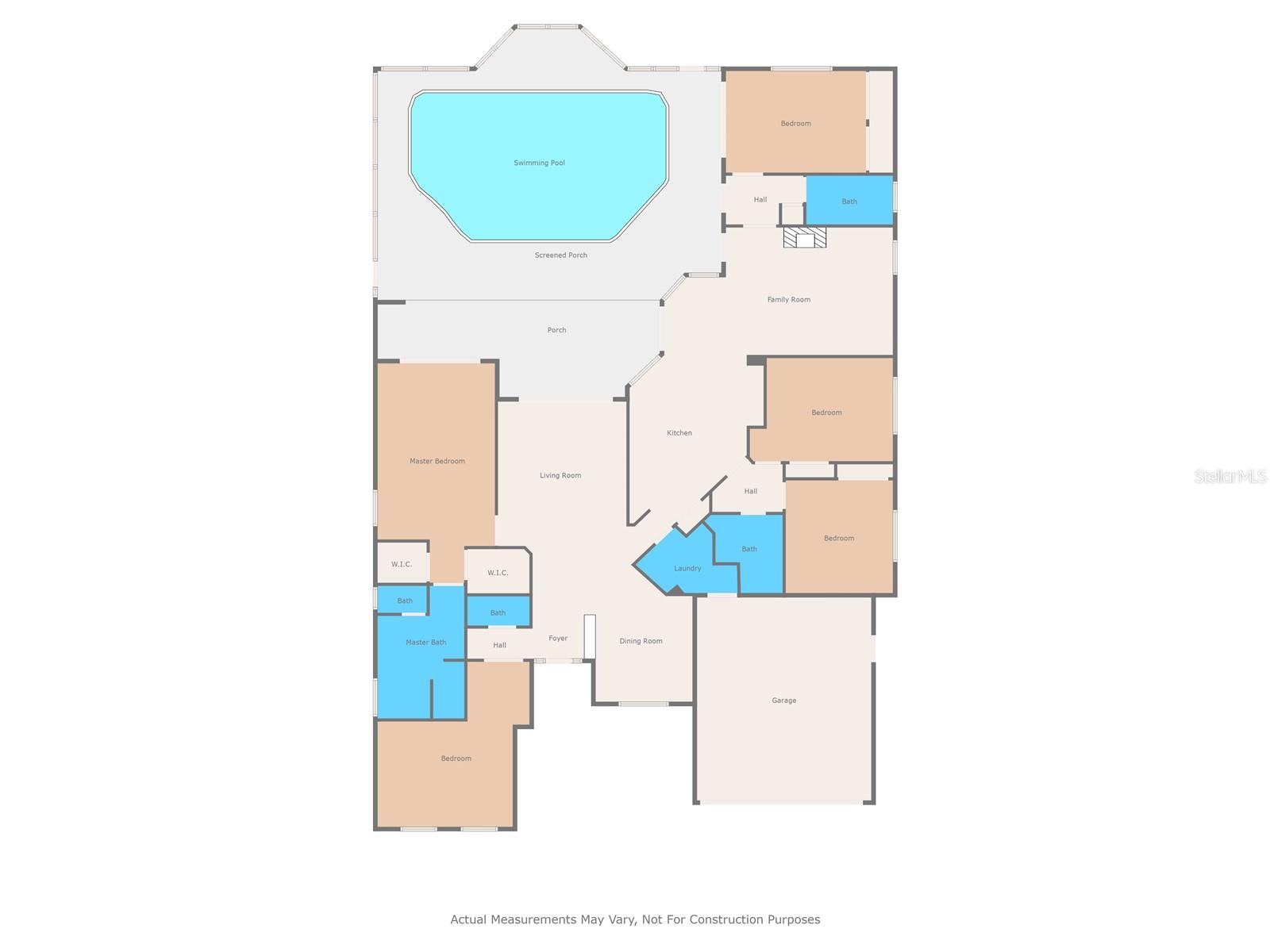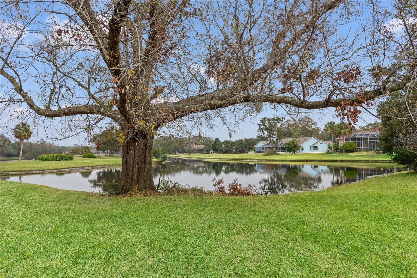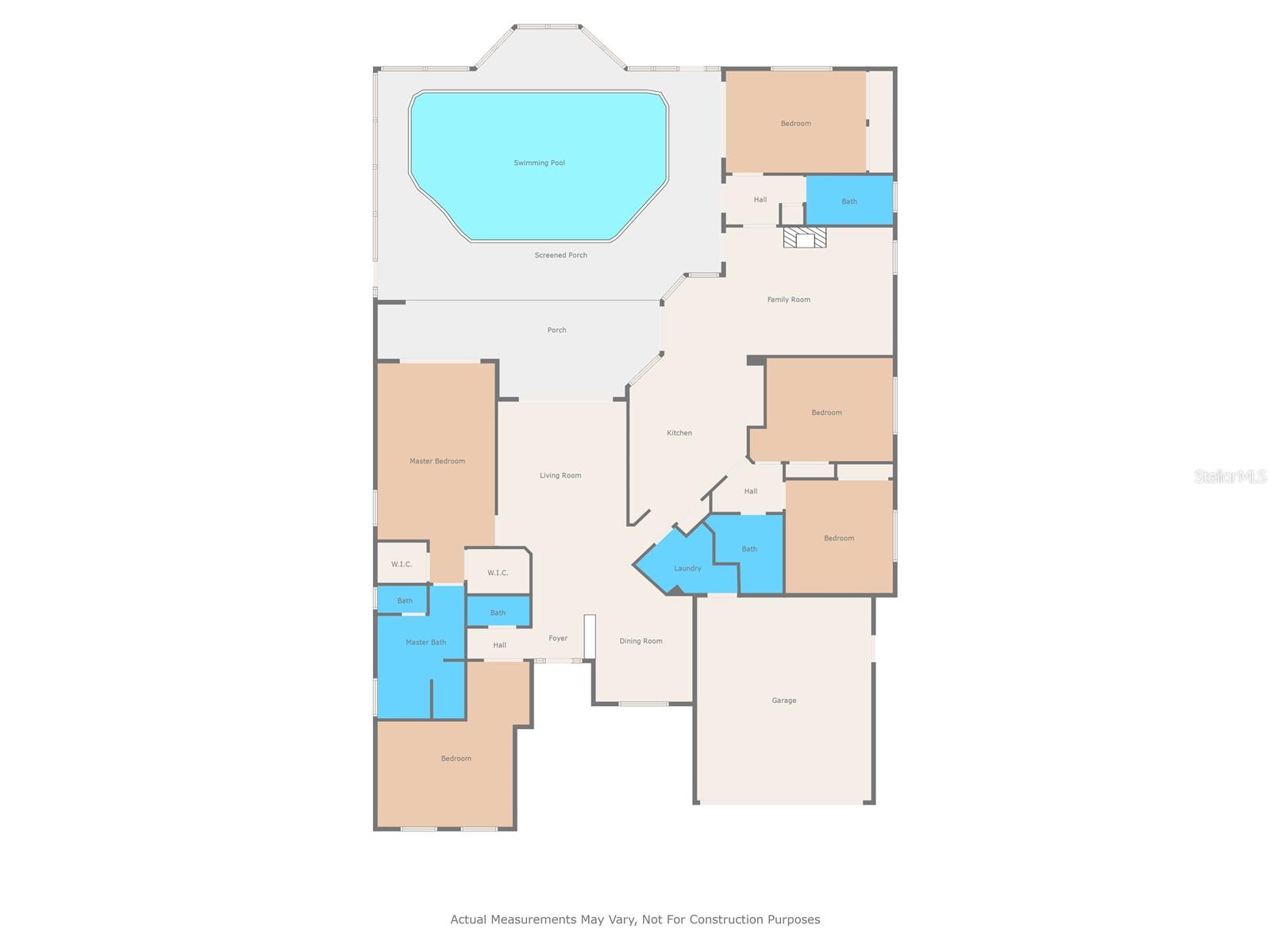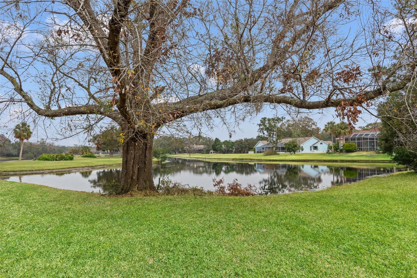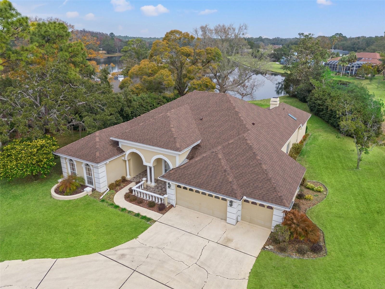4412 Lake In The Woods Drive, Spring Hill, FL 34607
Property Photos
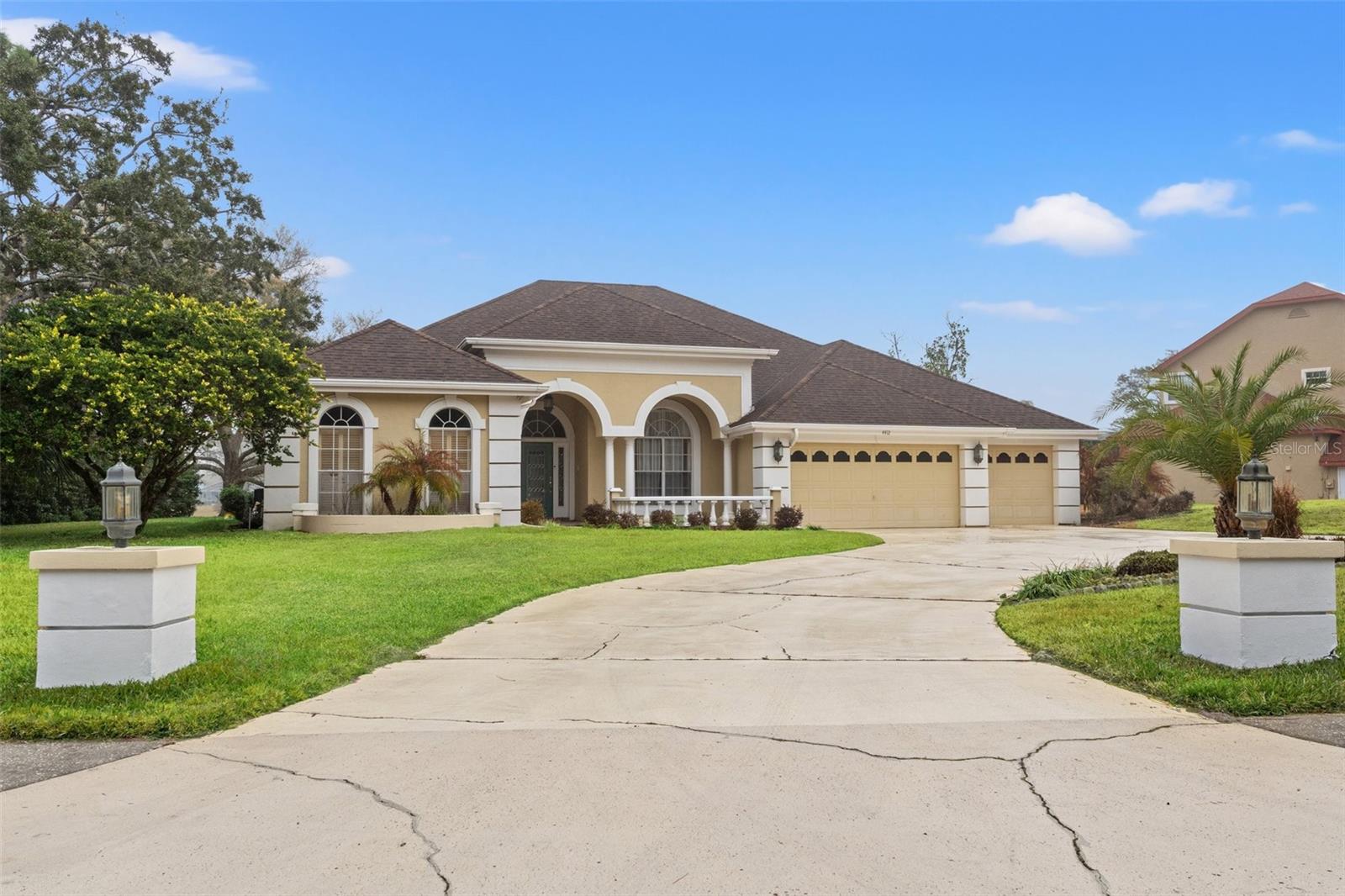
Would you like to sell your home before you purchase this one?
Priced at Only: $575,000
For more Information Call:
Address: 4412 Lake In The Woods Drive, Spring Hill, FL 34607
Property Location and Similar Properties
- MLS#: W7871733 ( Residential )
- Street Address: 4412 Lake In The Woods Drive
- Viewed: 217
- Price: $575,000
- Price sqft: $138
- Waterfront: Yes
- Waterfront Type: Lake Front
- Year Built: 1991
- Bldg sqft: 4169
- Bedrooms: 4
- Total Baths: 4
- Full Baths: 3
- 1/2 Baths: 1
- Days On Market: 186
- Additional Information
- Geolocation: 28.4927 / -82.6064
- County: HERNANDO
- City: Spring Hill
- Zipcode: 34607
- Subdivision: Lake In The Woods Ph I
- Elementary School: Deltona
- Middle School: Fox Chapel
- High School: Weeki Wachee

- DMCA Notice
-
DescriptionSale Failed Here's Your chance! Classically styled Lakefront home with pool in the gated Lake in the Woods Community. 4 Bedrooms + Big Office; 3 1/2 Baths; 3 Car Garage. The semi circular driveway gives you easy access & extra parking for guests. Open the front door to a large tiled entry w/the formal living room & a view of the pool deck with a pastoral view of the lake. To your left a short hallway leads to a guest half bath and a generous office w/one wall of floor to ceiling bookcases + storage. The tranquil Master Suite w/a slider to the pool deck, his n' her's walk in closets, a luxurious 5 pc Bath w/jetted tub, large separate shower, double sinks w/make up area, and a water closet. The formal Dining Rm easily accommodates the Dining table plus a hutch & sideboard. You'll appreciate the custom kitchen w/ample tile counters, cabinets, a side board and an island w/a mini breakfast bar. The informal breakfast nook has a view of & slider to the pool deck. The Family room with a corner wood burning fireplace + a wall w/space for your tv and built in shelving. Just beyond is a mini guest wing with a door to the pool deck, a light filled bedroom w/a view of the lake and a Shower Bath (perfect for running in/out to the pool). 2 good sized Secondary bedrooms are adjacent to the 3rd Bath. Great easy living floorplan with views from almost every room. Remediated Sinkhole. New Roof less than 2 yrs old. Note the floorplan shown in pictures does not show the 3 Car garage.
Payment Calculator
- Principal & Interest -
- Property Tax $
- Home Insurance $
- HOA Fees $
- Monthly -
For a Fast & FREE Mortgage Pre-Approval Apply Now
Apply Now
 Apply Now
Apply NowFeatures
Building and Construction
- Covered Spaces: 0.00
- Exterior Features: Sidewalk, Sliding Doors
- Flooring: Carpet, Ceramic Tile
- Living Area: 3048.00
- Roof: Shingle
Land Information
- Lot Features: Level, Oversized Lot, Sidewalk, Paved
School Information
- High School: Weeki Wachee High School
- Middle School: Fox Chapel Middle School
- School Elementary: Deltona Elementary
Garage and Parking
- Garage Spaces: 3.00
- Open Parking Spaces: 0.00
- Parking Features: Driveway
Eco-Communities
- Pool Features: In Ground
- Water Source: Public
Utilities
- Carport Spaces: 0.00
- Cooling: Central Air
- Heating: Electric
- Pets Allowed: Cats OK, Dogs OK
- Sewer: Private Sewer
- Utilities: Cable Connected, Electricity Connected
Amenities
- Association Amenities: Gated
Finance and Tax Information
- Home Owners Association Fee Includes: Guard - 24 Hour, Private Road
- Home Owners Association Fee: 1650.00
- Insurance Expense: 0.00
- Net Operating Income: 0.00
- Other Expense: 0.00
- Tax Year: 2024
Other Features
- Appliances: Dishwasher, Dryer, Electric Water Heater, Microwave, Range, Refrigerator, Washer
- Association Name: Krishna Ganti - secretary
- Country: US
- Interior Features: Built-in Features, Ceiling Fans(s), Eat-in Kitchen, High Ceilings, Primary Bedroom Main Floor, Vaulted Ceiling(s), Walk-In Closet(s)
- Legal Description: LAKE IN THE WOODS PHASE I BLK 1 LOT 2
- Levels: One
- Area Major: 34607 - Spring Hl/Brksville/WeekiWachee/Hernando B
- Occupant Type: Vacant
- Parcel Number: R09-223-17-2641-0001-0020
- Style: Traditional
- View: Pool, Water
- Views: 217
- Zoning Code: 01

- The Dial Team
- Tropic Shores Realty
- Love Life
- Mobile: 561.201.4476
- dennisdialsells@gmail.com



