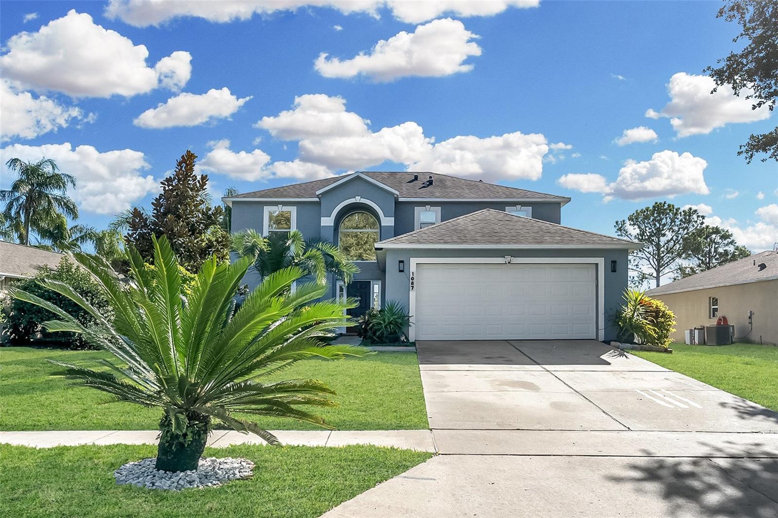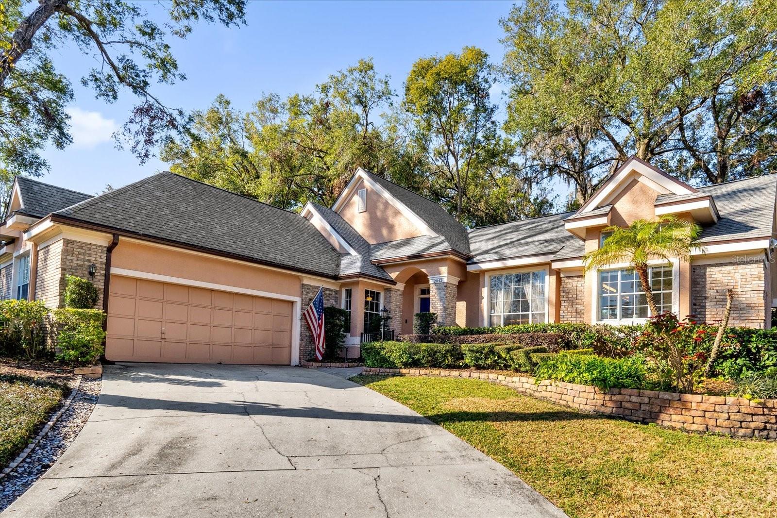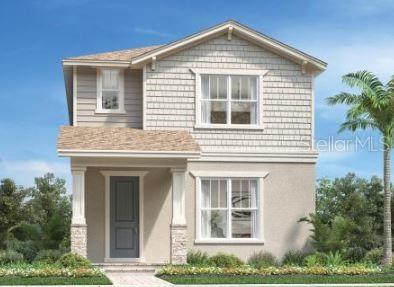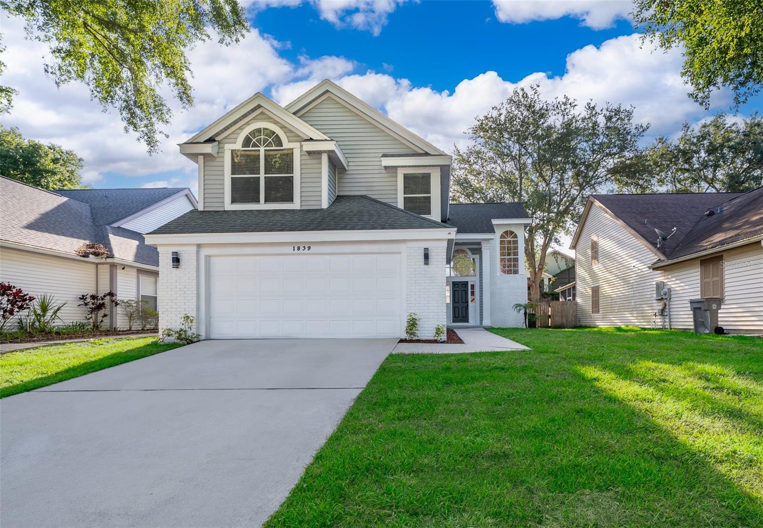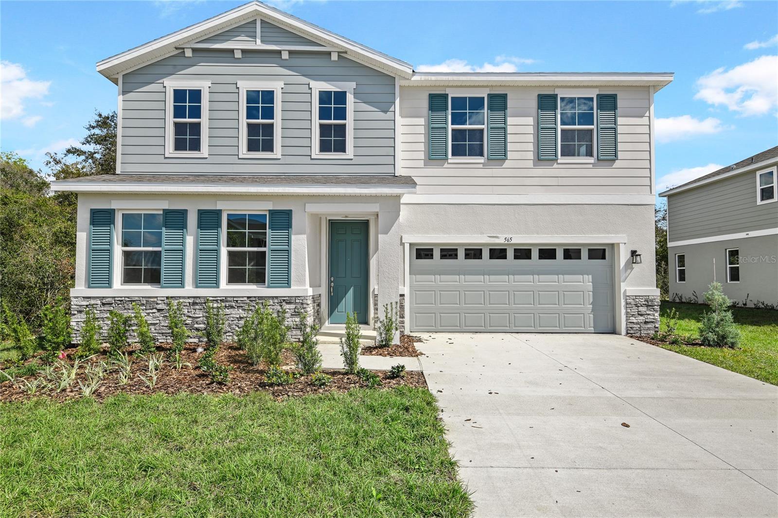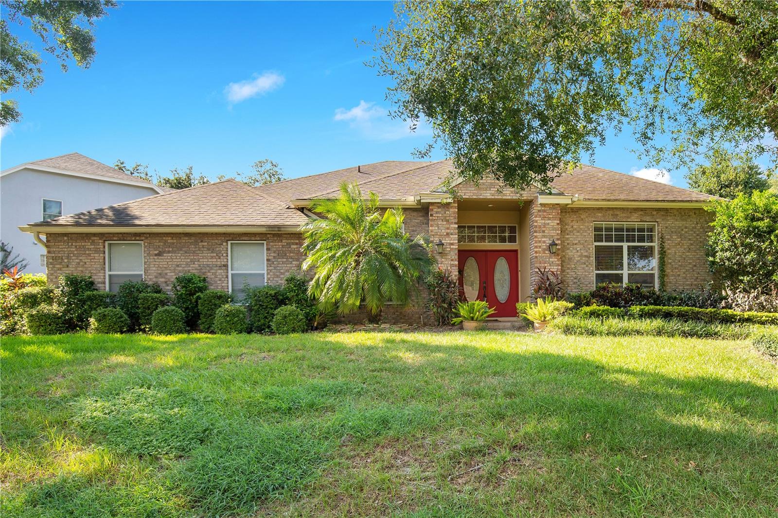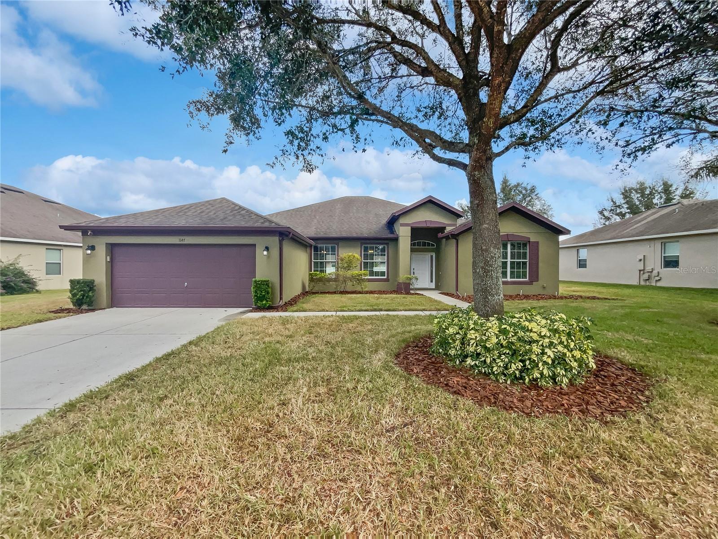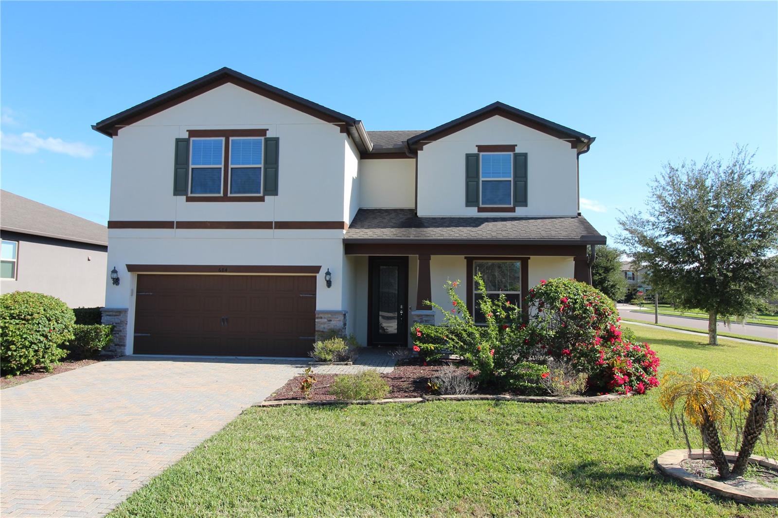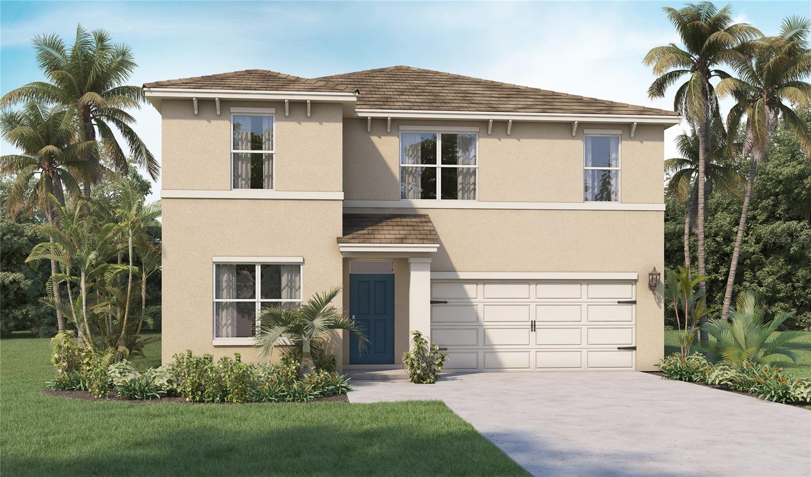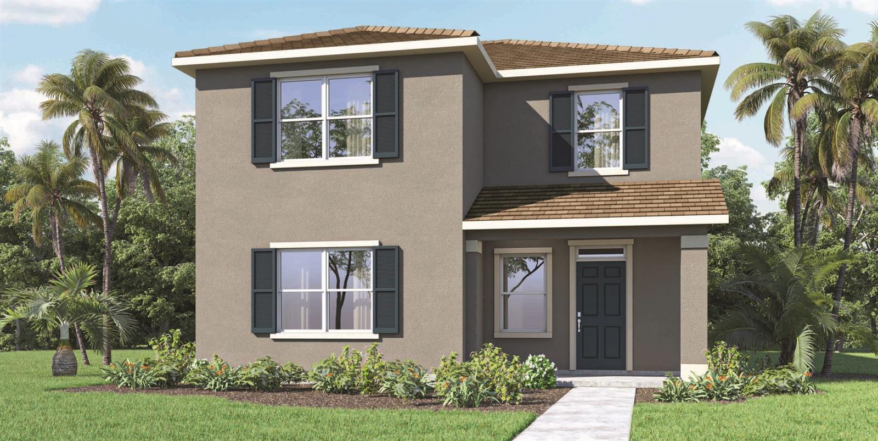3872 Isle Royal Place, APOPKA, FL 32712
Property Photos
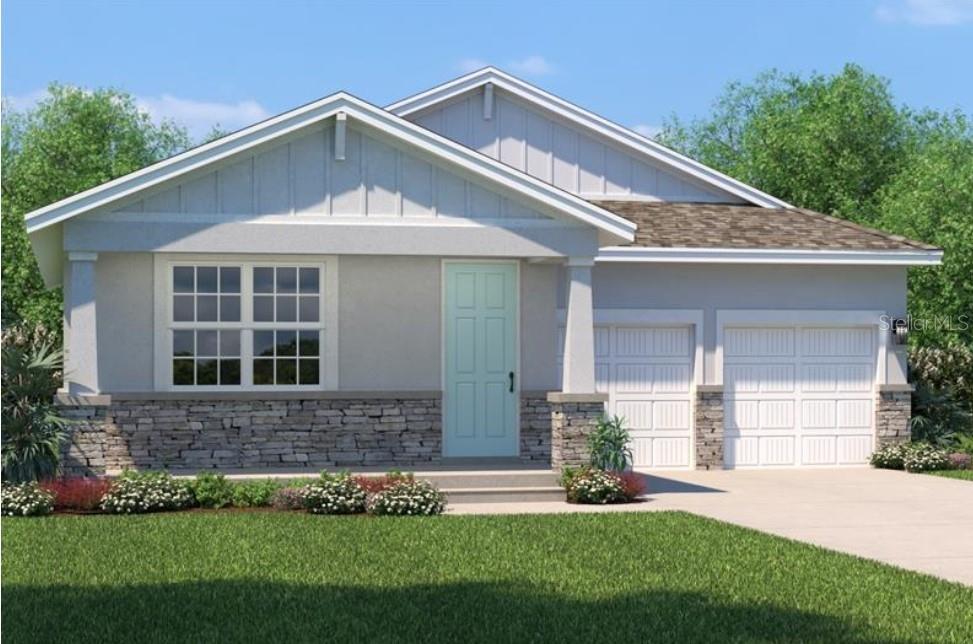
Would you like to sell your home before you purchase this one?
Priced at Only: $422,990
For more Information Call:
Address: 3872 Isle Royal Place, APOPKA, FL 32712
Property Location and Similar Properties
- MLS#: W7871483 ( Residential )
- Street Address: 3872 Isle Royal Place
- Viewed: 56
- Price: $422,990
- Price sqft: $223
- Waterfront: No
- Year Built: 2025
- Bldg sqft: 1900
- Bedrooms: 3
- Total Baths: 2
- Full Baths: 2
- Days On Market: 152
- Additional Information
- Geolocation: 28.7385 / -81.5708
- County: ORANGE
- City: APOPKA
- Zipcode: 32712
- Subdivision: Parkview Preserve
- Elementary School: Zellwood Elem
- Middle School: Wolf Lake
- High School: Apopka
- Provided by: MALTBIE REALTY GROUP

- DMCA Notice
-
DescriptionPre Construction. To be built. Welcome home to Parkview Preserve! New homes conveniently located just off SR 429. Youll have easy access to the downtown, and weekend errands are made easy with Kelly Park Crossing and Publix just two miles away. Choose your floorplan, & designer features. Private homesites with nature views available. At Parkview Preserve everything you want is right in your community with a pool, cabana, playground, and walking trails. The Harrison combines convenience & style all on one level. Your welcoming foyer leads to two spacious bedrooms and a full bath at the front of your home. Use your versatile flex space in a variety of ways, from a home office to a gaming center and more. Your adjoining great room and dining area flow seamlessly into your gourmet kitchen with a center island and a cozy breakfast nook. Enjoy the fresh air on your spacious lanai. Inside your luxury owners suite, with its dual vanity bath and walk in closet, you can unwind after a long day. All Ryan Homes now include WIFI enabled garage opener and Ecobee thermostat. **Closing cost assistance is available with use of Builders affiliated lender**. DISCLAIMER: Prices, financing, promotion, and offers subject to change without notice. Offer valid on new sales only. See Community Sales and Marketing Representative for details. Promotions cannot be combined with any other offer. All uploaded photos are stock photos of this floor plan. Actual home may differ from photos.
Payment Calculator
- Principal & Interest -
- Property Tax $
- Home Insurance $
- HOA Fees $
- Monthly -
For a Fast & FREE Mortgage Pre-Approval Apply Now
Apply Now
 Apply Now
Apply NowFeatures
Building and Construction
- Builder Model: HARRISON
- Builder Name: RYAN HOMES
- Covered Spaces: 0.00
- Flooring: Carpet, Ceramic Tile, Concrete
- Living Area: 1900.00
- Roof: Shingle
Property Information
- Property Condition: Pre-Construction
Land Information
- Lot Features: Sidewalk, Paved
School Information
- High School: Apopka High
- Middle School: Wolf Lake Middle
- School Elementary: Zellwood Elem
Garage and Parking
- Garage Spaces: 2.00
- Open Parking Spaces: 0.00
- Parking Features: Driveway, Garage Door Opener
Eco-Communities
- Green Energy Efficient: Appliances, HVAC, Lighting, Thermostat, Windows
- Pool Features: Child Safety Fence, Gunite, In Ground
- Water Source: Public
Utilities
- Carport Spaces: 0.00
- Cooling: Central Air
- Heating: Central, Electric, Heat Pump
- Pets Allowed: Yes
- Sewer: Public Sewer
- Utilities: Cable Available, Sprinkler Meter, Sprinkler Recycled
Finance and Tax Information
- Home Owners Association Fee Includes: Maintenance Grounds, Recreational Facilities
- Home Owners Association Fee: 265.00
- Insurance Expense: 0.00
- Net Operating Income: 0.00
- Other Expense: 0.00
- Tax Year: 2025
Other Features
- Appliances: Dishwasher, Disposal, Gas Water Heater, Microwave, Range, Tankless Water Heater
- Association Name: RYAN HOMES
- Country: US
- Furnished: Unfurnished
- Interior Features: Eat-in Kitchen, Kitchen/Family Room Combo, Primary Bedroom Main Floor, Stone Counters, Thermostat, Walk-In Closet(s)
- Legal Description: PARK VIEW PRESERVE PHASE 2 115/126 LOT 271
- Levels: One
- Area Major: 32712 - Apopka
- Occupant Type: Vacant
- Parcel Number: 24-20-27-6847-02-710
- Style: Florida, Traditional
- Views: 56
- Zoning Code: 00
Similar Properties
Nearby Subdivisions
.
0000
Acuera Estates
Apopka Ranches
Apopka Terrace
Apopka Terrace First Add
Arbor Rdg Ph 01 B
Arbor Rdg Ph 04 A B
Baileys Add
Bent Oak Ph 01
Bentley Woods
Bluegrass Estates
Bridle Path
Cambridge Commons
Carriage Hill
Chandler Estates
Clayton Estates
Country Shire
Crossroads At Kelly Park
Diamond Hill At Sweetwater Cou
Dominish Estates
Dream Lake Heights
Errol Estate
Errol Place
Estates At Sweetwater Golf And
Fisher Plantation B D E
Foxborough
Golden Gem 50s
Golden Orchard
Hamrick Estates
Heather Glen At Sweetwater Cou
Hillside/wekiva
Hillsidewekiva
Hilltop Estates
Kelly Park
Kelly Park Hills South Ph 03
Kelly Park Hills South Ph 04
Lake Mc Coy Oaks
Lake Todd Estates
Lakeshorewekiva
Laurel Oaks
Legacy Hills
Lexington Club
Lexington Club Ph 02
Magnolia Oaks Ridge Ph 02
Majestic Oaks
Mt Plymouth Lakes Rep
None
Nottingham Park
Oak Hill Reserve Ph 02
Oak Rdg Ph 2
Oaks At Kelly Park
Oaks/kelly Park Ph 1
Oakskelly Park Ph 1
Oakskelly Park Ph 2
Oakview
Orange County
Palmetto Rdg
Palms Sec 01
Palms Sec 03
Palms Sec 04
Park View Preserve Ph 1
Park View Reserve Phase 1
Parkside At Errol Estates Sub
Parkview Preserve
Pines Wekiva Sec 01 Ph 02 Tr D
Pitman Estates
Plymouth Hills
Plymouth Landing Ph 01
Ponkan Pines
Pros Ranch
Quail Estates
Reagans Reserve 47/73
Reagans Reserve 4773
Rhetts Ridge
Rock Spgs Estates
Rock Spgs Homesites
Rock Spgs Park
Rock Spgs Rdg Ph Ivb
Rock Spgs Rdg Ph Va
Rock Spgs Rdg Ph Vb
Rock Spgs Rdg Ph Vc
Rock Spgs Rdg Ph Via
Rock Spgs Rdg Ph Vib
Rock Spgs Rdg Ph Viia
Rock Spgs Ridge Ph 01
Rock Spgs Ridge Ph 02
Rock Spgs Ridge Ph 04a 51 137
Rock Springs Ridge
Rock Springs Ridge Ph 03 473
Rock Springs Ridge Ph 04a 51 1
Rock Springs Ridge Ph Vi-b
Rock Springs Ridge Ph Vib
Rolling Oaks
San Sebastian Reserve
Sanctuary Golf Estates
Seasons At Summit Ridge
Spring Hollow Ph 01
Spring Ridge Ph 03 4361
Spring Ridge Ph 04 Ut 01 47116
Stoneywood Ph 01
Stoneywood Ph 1
Stoneywood Ph 11
Stoneywood Ph 11errol Estates
Stoneywood Ph Ii
Sweetwater Country Club
Sweetwater Country Club Place
Sweetwater Country Club Sec B
Sweetwater Country Clubles Cha
Sweetwater Park Village
Sweetwater West
Tanglewilde St
Traditionswekiva
Villa Capri
Vista Reserve Ph 2
Votaw Manor
Wekiva Park
Wekiva Preserve
Wekiva Preserve 4318
Wekiva Ridge
Wekiva Run
Wekiva Run Ph 3a
Wekiva Run Ph I
Wekiva Run Ph I 01
Wekiva Run Ph Iia
Wekiva Run Ph Iib N
Wekiva Sec 05
Wekiva Spgs Estates
Wekiva Spgs Reserve Ph 02 4739
Wekiva Springs Reserve Ph 1
Wekiwa Glen Rep
Winding Mdws
Winding Meadows
Windrose
Wolf Lake Ranch

- The Dial Team
- Tropic Shores Realty
- Love Life
- Mobile: 561.201.4476
- dennisdialsells@gmail.com




