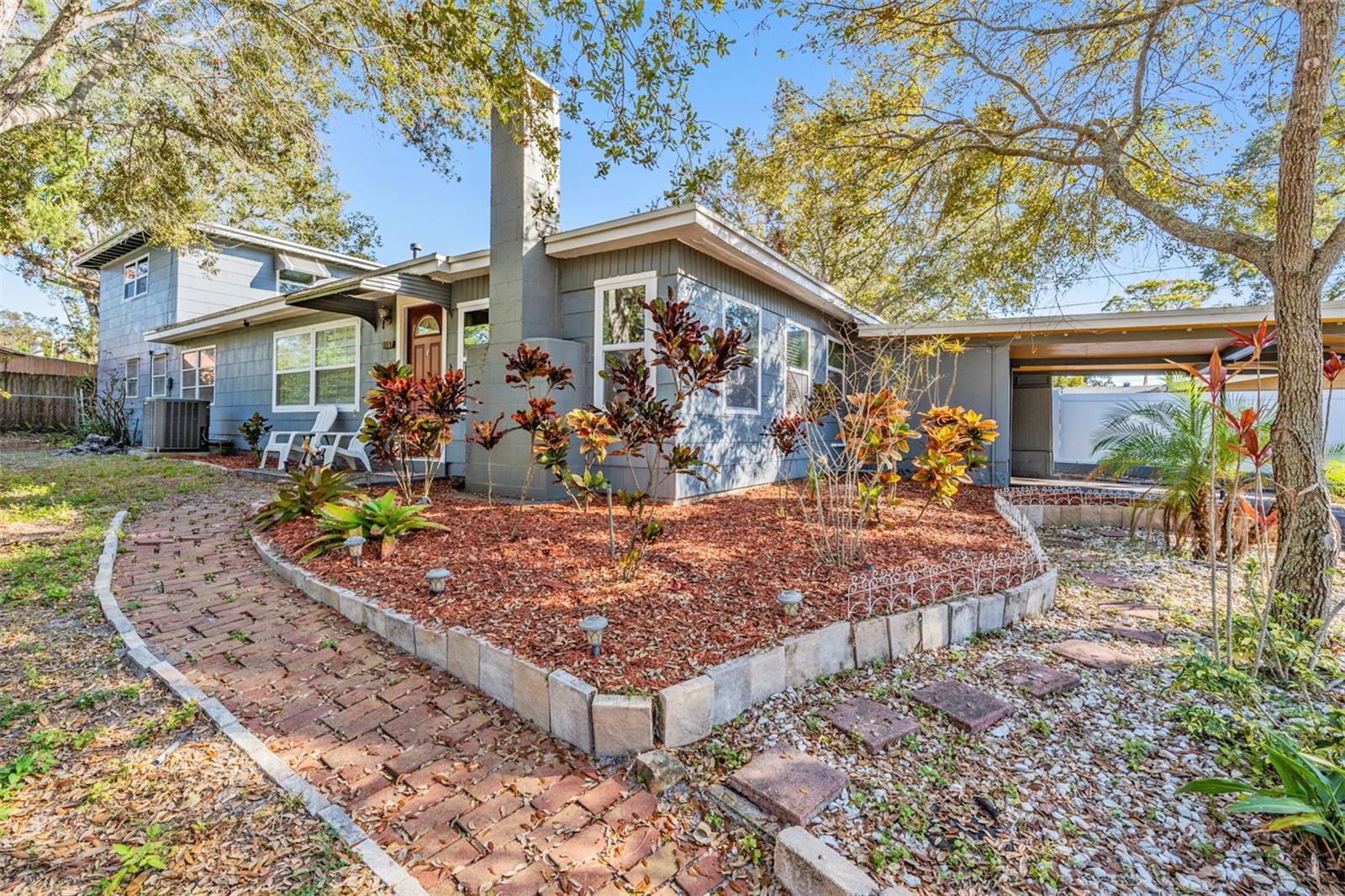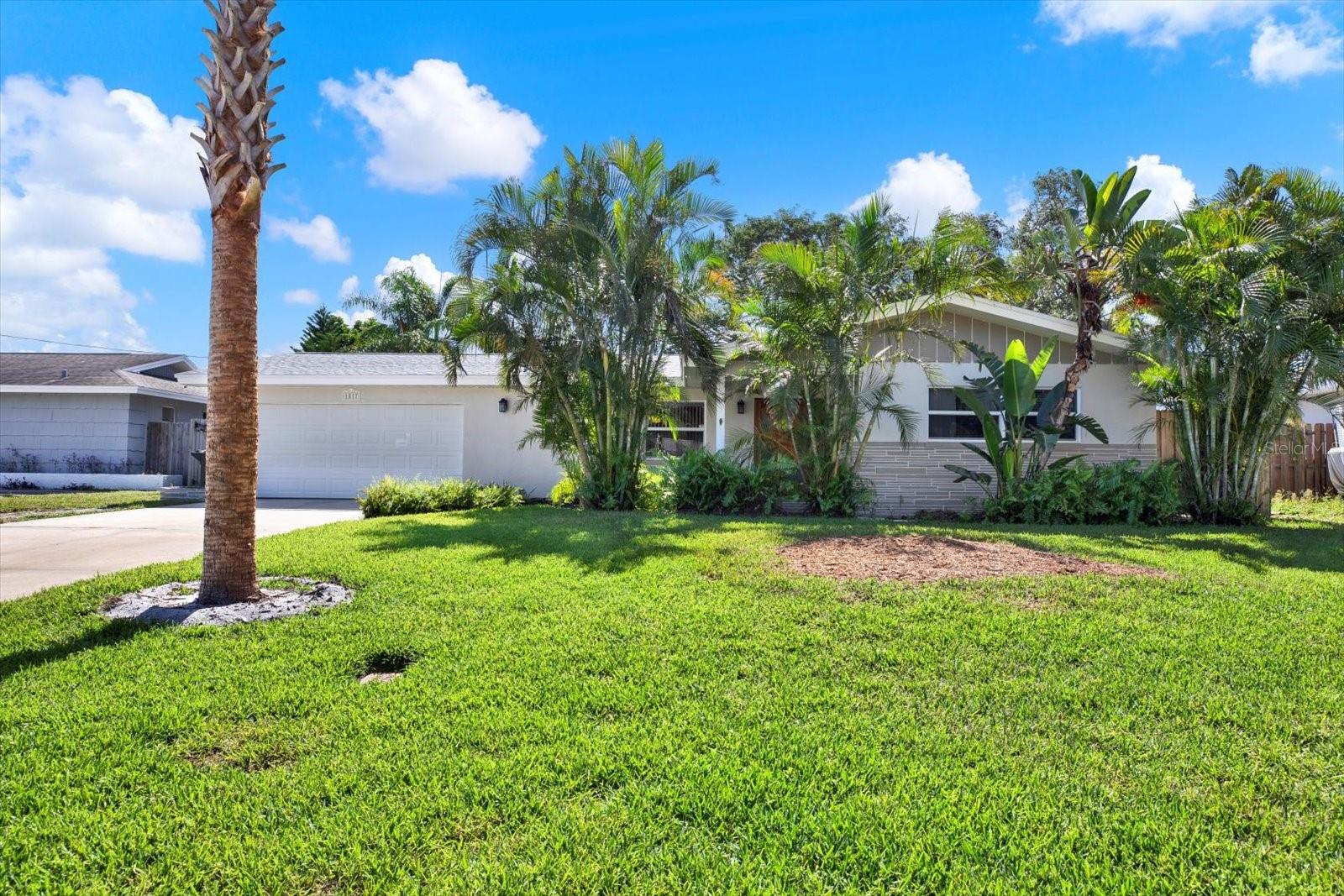1817 Lombardy Drive, Clearwater, FL 33755
Property Photos

Would you like to sell your home before you purchase this one?
Priced at Only: $495,000
For more Information Call:
Address: 1817 Lombardy Drive, Clearwater, FL 33755
Property Location and Similar Properties
- MLS#: O6325372 ( Residential )
- Street Address: 1817 Lombardy Drive
- Viewed: 1
- Price: $495,000
- Price sqft: $181
- Waterfront: No
- Year Built: 1963
- Bldg sqft: 2735
- Bedrooms: 3
- Total Baths: 3
- Full Baths: 3
- Garage / Parking Spaces: 2
- Days On Market: 1
- Additional Information
- Geolocation: 27.9872 / -82.769
- County: PINELLAS
- City: Clearwater
- Zipcode: 33755
- Subdivision: Woodmont Park
- Elementary School: Dunedin
- Middle School: Dunedin land
- High School: Dunedin
- Provided by: KELLER WILLIAMS ADVANTAGE III
- DMCA Notice
-
DescriptionThis meticulously maintained residence has been thoughtfully enhanced with expansions and features to provide everything you need for an ideal living space. Located just a 15 minute drive from the breathtaking Clearwater Beach, this 3 bedroom, 3 bathroom pool home combines convenience with comfort. As you enter the foyer, you'll be welcomed by a sun filled kitchen featuring a cozy breakfast nook, a built in oven, and plenty of cabinet space. Whether youre whipping up a quick snack or crafting a gourmet meal, this kitchen will surely inspire culinary creativity. The designated dining room presents endless possibilities for dinner parties or intimate meals. Adjacent to the dining area, the spacious living room boasts an electric fireplace, creating a warm and inviting atmosphere with more room than you can imagine. With a true split floor plan, this home guarantees privacy and comfort. The expansive primary bedroom is positioned at the rear of the house, offering a serene retreat after a long day. Each of the three bedrooms and bathrooms is designed with both style and functionality, providing ample space for all your needs. Step outside to your own personal paradise. The saltwater pool serves as the centerpiece of this outdoor oasis, surrounded by a wrap around patio area perfect for gatherings. The yard features meticulously manicured landscaping that enhances the tropical ambiance. Enjoy evenings around the fire pit or host barbecues with the built in grill. This outdoor space is crafted for both relaxation and entertainment. The garage is equipped with a built in workstation and additional storage shelves, making organization effortless. Experience peace of mind with hurricane grade windows, while there's no need for flood insurance, and a brand new roof! This beautifully curated home offers a fresh start in a welcoming and stylish environment. Dont miss the chance to own this remarkable property. Schedule your showing today and take the first step toward making this dream home a reality.
Payment Calculator
- Principal & Interest -
- Property Tax $
- Home Insurance $
- HOA Fees $
- Monthly -
For a Fast & FREE Mortgage Pre-Approval Apply Now
Apply Now
 Apply Now
Apply NowFeatures
Building and Construction
- Covered Spaces: 0.00
- Exterior Features: DogRun, Lighting, Storage
- Fencing: Vinyl, Wood
- Flooring: Carpet, Tile
- Living Area: 2135.00
- Other Structures: Sheds
- Roof: Shingle
Land Information
- Lot Features: Flat, Level, Landscaped
School Information
- High School: Dunedin High-PN
- Middle School: Dunedin Highland Middle-PN
- School Elementary: Dunedin Elementary-PN
Garage and Parking
- Garage Spaces: 2.00
- Open Parking Spaces: 0.00
- Parking Features: Driveway, Garage, GarageDoorOpener
Eco-Communities
- Pool Features: InGround, SaltWater
- Water Source: Public
Utilities
- Carport Spaces: 0.00
- Cooling: CentralAir
- Heating: Central
- Pets Allowed: Yes
- Sewer: PublicSewer
- Utilities: ElectricityConnected, HighSpeedInternetAvailable, SewerConnected, WaterConnected
Finance and Tax Information
- Home Owners Association Fee: 0.00
- Insurance Expense: 0.00
- Net Operating Income: 0.00
- Other Expense: 0.00
- Pet Deposit: 0.00
- Security Deposit: 0.00
- Tax Year: 2024
- Trash Expense: 0.00
Other Features
- Appliances: BuiltInOven, Dishwasher, ElectricWaterHeater, Range, Refrigerator
- Country: US
- Interior Features: BuiltInFeatures, EatInKitchen, OpenFloorplan, SplitBedrooms, WalkInClosets, WoodCabinets, WindowTreatments, SeparateFormalDiningRoom
- Legal Description: WOODMONT PARK LOT 83
- Levels: One
- Area Major: 33755 - Clearwater
- Occupant Type: Owner
- Parcel Number: 02-29-15-98964-000-0830
- Possession: CloseOfEscrow
- Style: Bungalow, Florida, Ranch
- The Range: 0.00
- View: Pool
Similar Properties
Nearby Subdivisions
Ambleside 2nd Add
Avondale
Bay Terrace Bay Terrace Add
Bay Terrace & Bay Terrace Add
Betty Lane Heights 2nd Add
Blackshire Estates
Boulevard Heights
Brentwood Estates
Cleardun
Clearview Lake Estate
Country Club Add
Country Club Estates
Floradel Sub
Floridena
Greenwood Park 2
Harbor Vista
Highland Estates Of Clearwater
Highland Groves
Highland Oaks Estates
Highland Pines 3rd Add
Highland Pines 4th Add
Highland Pines 5th Add
Highland Pines 6th Add
Highland Pines 7th Add
Highland Terrace Manor
Hillcrest Sub 2 Rev
Kelletts Sub
Keystone Manor
Knights Acres
Knollwood Rep
La Jolla Sub
North Shore Park
Oak Hills
Padgetts R M Estate Resub
Palm Terrace
Peale Park
Pine Brook
Pine Brook Highlands
Pine Crest Sub
Pine Ridge
Plaza Park Add Clearwater Impr
Russells Sub
Shadow Lawn
Sharps Sub J T
South Binghamton Park
Springfield Sub 2
Stevensons Heights
Sunset Highlands
Sunset Lake Estates
Sunset Point 1st Add
Sunset Point 2nd Add
Sunset Ridge
Venetian Point
Windsor Park 1st Add
Woodmont Park
Woodmont Park Estates

- The Dial Team
- Tropic Shores Realty
- Love Life
- Mobile: 561.201.4476
- dennisdialsells@gmail.com

























































