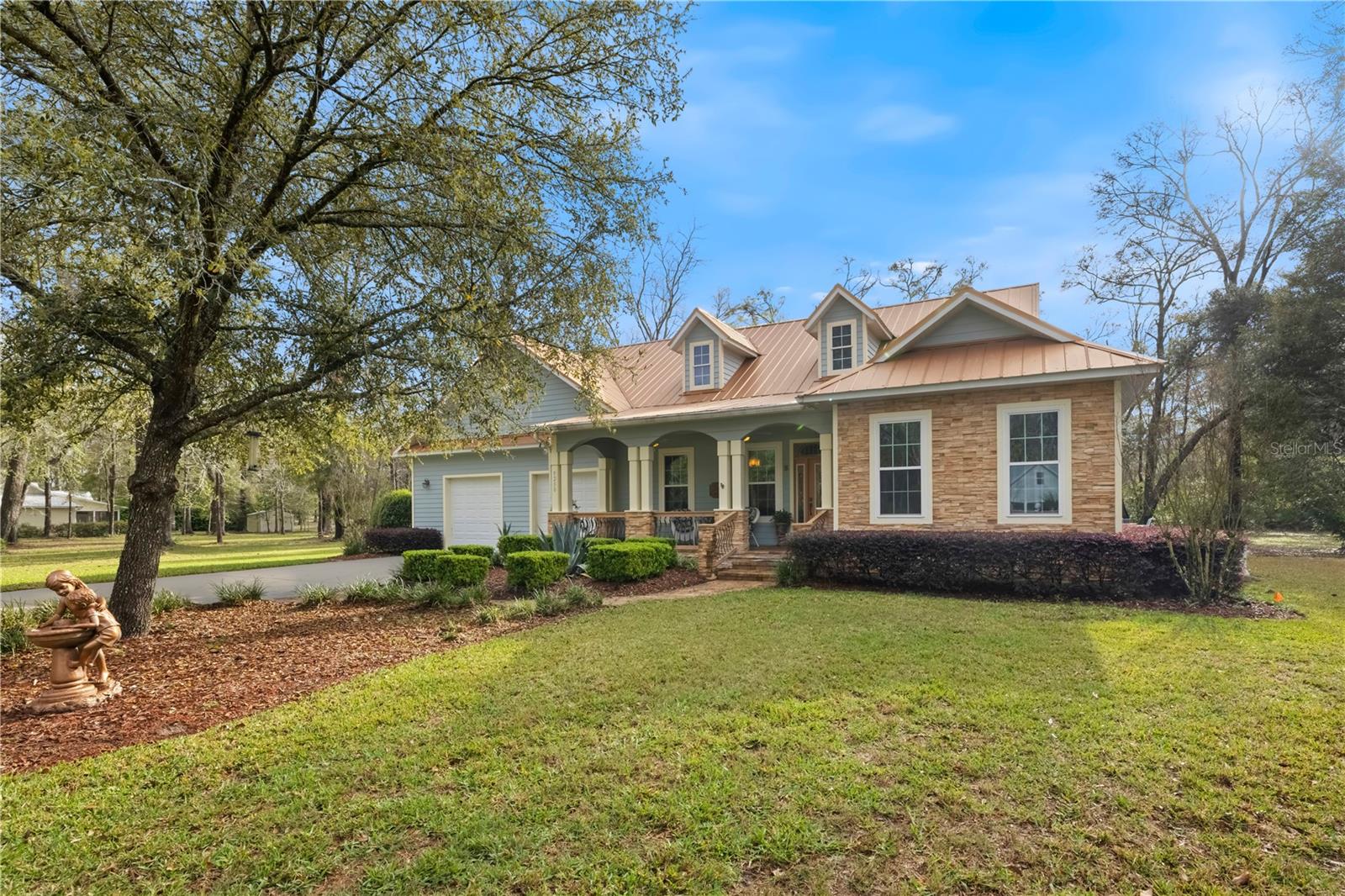631 172nd Lane, Trenton, FL 32693
Property Photos

Would you like to sell your home before you purchase this one?
Priced at Only: $510,000
For more Information Call:
Address: 631 172nd Lane, Trenton, FL 32693
Property Location and Similar Properties
- MLS#: GC532597 ( Residential )
- Street Address: 631 172nd Lane
- Viewed: 12
- Price: $510,000
- Price sqft: $283
- Waterfront: No
- Year Built: 2023
- Bldg sqft: 1800
- Bedrooms: 2
- Total Baths: 3
- Full Baths: 2
- 1/2 Baths: 1
- Days On Market: 3
- Additional Information
- Geolocation: 29.5831 / -82.7839
- County: GILCHRIST
- City: Trenton
- Zipcode: 32693
- Subdivision: Acres Judson Estates
- Elementary School: Chiefland
- Middle School: Chiefland
- High School: Chiefland
- Provided by: HATCHER REALTY SERVICES, INC.
- DMCA Notice
-
Description2023 Industrial style barndominium farm house with copper metal roof on gorgeous 9.92 acres , 3 acres of push pastures in the front perfect for horses and gorgeous mature pines with a dream like private drive to showcase this gorgeous custom home. This home is a dream! 2 master bedroom suites with 2.5 bathrooms and a gorgeous open floor plan. This home was designed to be built into 3 phases with 2 phases complete with a 600 sqft concrete pad with footers ready for the 3rd and final phase. Home currently is 1500 H/C sqft of perfection. As you enter the home you will fall involve with the industrial style beams throughout , high end finishes and amazingly unique decorating taste. The kitchen is perfectly tasteful with a Mexican style flare, Mexican tile throughout kitchen with butcher block and granite countertops as well as stainless steel appliances. Laundry room is oversized and spacious and offers an exit in the back yard. Gorgeous LVP flooring throughout the whole home with a double mini split system as well as 2 additional mini splits offering extremely LOW and energy efficient power bills. 10 14 foot high ceilings with closed cell foam insulation makes this home top tier energy efficient. Each master suit is oversized with beautiful light and a view of the quiet countryside. Each bathroom offers custom tile work throughout with gorgeous custom vanities. Windows are dual pane with deep antique brick window sills. Outside it's a mini farm dream. Around the home is fenced perfect for your pets to roam, while the yard can be used for the geese and chickens to free range. Two storage sheds are offered with a 40ft shipping container perfect for storage as well as chicken coop and more. This property offers privacy as the home is quietly tucked behind the pines offering the two pastures in the front open for your horses and donkeys. This property was perfectly build and curated with love and care , no expense was spared. Call today for YOUR tour!
Payment Calculator
- Principal & Interest -
- Property Tax $
- Home Insurance $
- HOA Fees $
- Monthly -
For a Fast & FREE Mortgage Pre-Approval Apply Now
Apply Now
 Apply Now
Apply NowFeatures
Building and Construction
- Covered Spaces: 0.00
- Exterior Features: FrenchPatioDoors, Garden, Storage
- Flooring: LuxuryVinyl, Tile
- Living Area: 1500.00
- Roof: Metal
Property Information
- Property Condition: NewConstruction
School Information
- High School: Chiefland Middle High School-LV
- Middle School: Chiefland Middle High School-LV
- School Elementary: Chiefland Elementary School-LV
Garage and Parking
- Garage Spaces: 0.00
- Open Parking Spaces: 0.00
Eco-Communities
- Water Source: Well
Utilities
- Carport Spaces: 0.00
- Cooling: Ductless
- Heating: Electric
- Sewer: SepticTank
- Utilities: ElectricityConnected
Finance and Tax Information
- Home Owners Association Fee: 0.00
- Insurance Expense: 0.00
- Net Operating Income: 0.00
- Other Expense: 0.00
- Pet Deposit: 0.00
- Security Deposit: 0.00
- Tax Year: 2024
- Trash Expense: 0.00
Other Features
- Appliances: Dryer, Dishwasher, Range, Refrigerator, Washer
- Country: US
- Interior Features: BuiltInFeatures, EatInKitchen, HighCeilings, OpenFloorplan, StoneCounters, SplitBedrooms, SolidSurfaceCounters, WoodCabinets
- Legal Description: 26-10-15 0009.92 ACRES LOT 3 JUDSON ESTATES OR BOOK 1639 PAGE 240
- Levels: One
- Area Major: 32693 - Trenton
- Occupant Type: Owner
- Parcel Number: 18151-000-00
- Possession: CloseOfEscrow
- The Range: 0.00
- Views: 12
- Zoning Code: AG
Similar Properties
Nearby Subdivisions
Acres Judson Estates
Ayers Mdws
Fannin Spgs Anx
Greenway Palms
Greenway Palms Sub
Jenkins Farms
Martin Manor Sub
Meadow Wood Ph 01
None
Piedmont
Pines Estates
Pinewood Sub
Quail Run Add Ph Ii
Riverwalkfanning Spgs Ph 3
Stratford Run Sub
Sun N Fun
Sun N Fun Un 02
Suwannee River Hlnds
Waccasassa Campsites-un 2
Waccasassa Campsitesun 2

- The Dial Team
- Tropic Shores Realty
- Love Life
- Mobile: 561.201.4476
- dennisdialsells@gmail.com






























































































