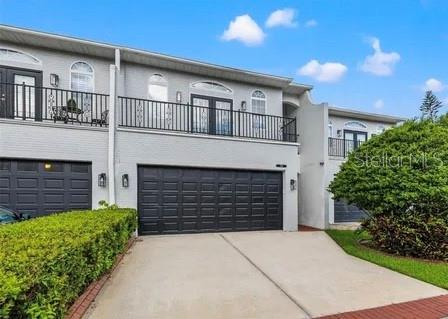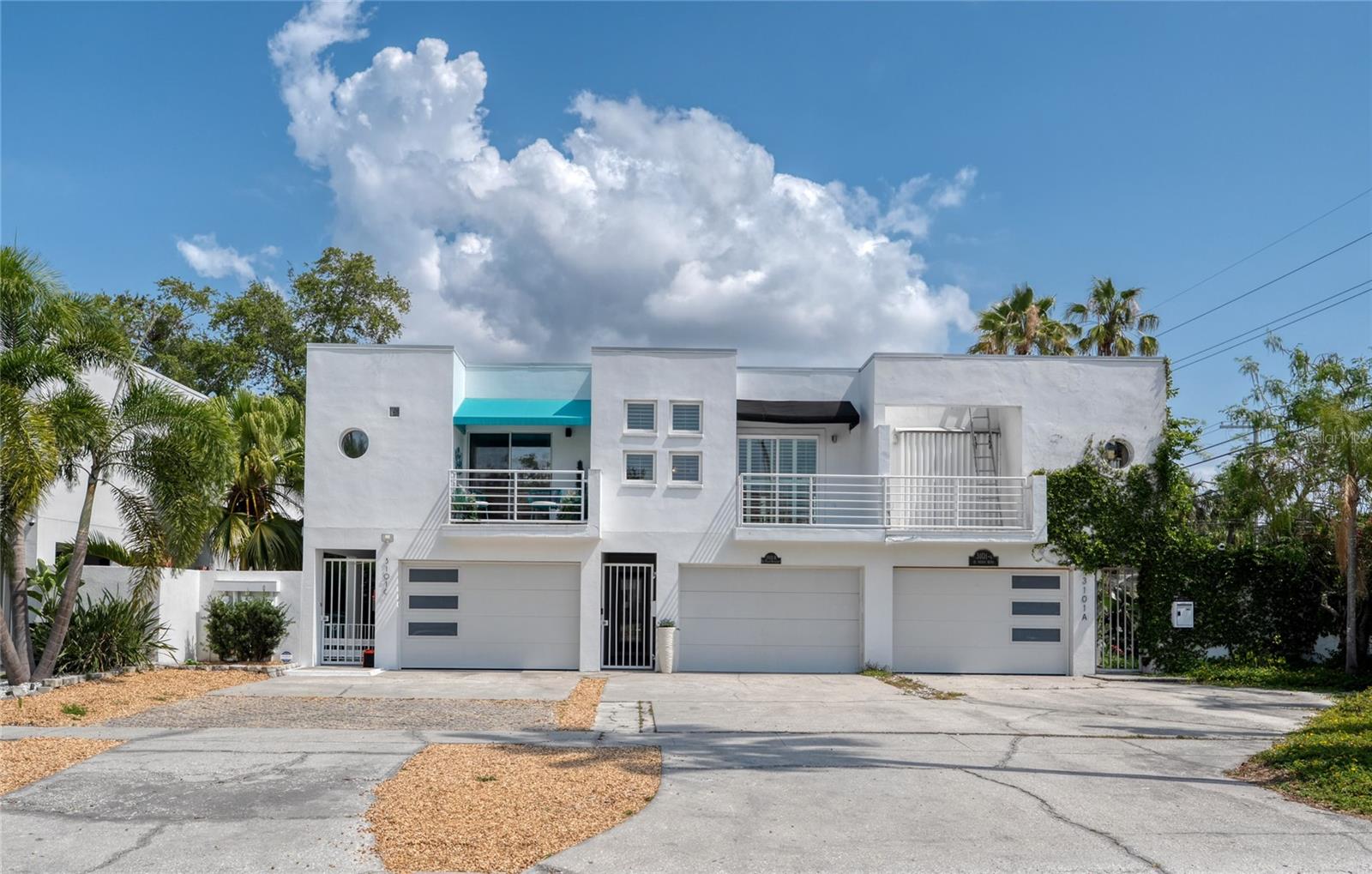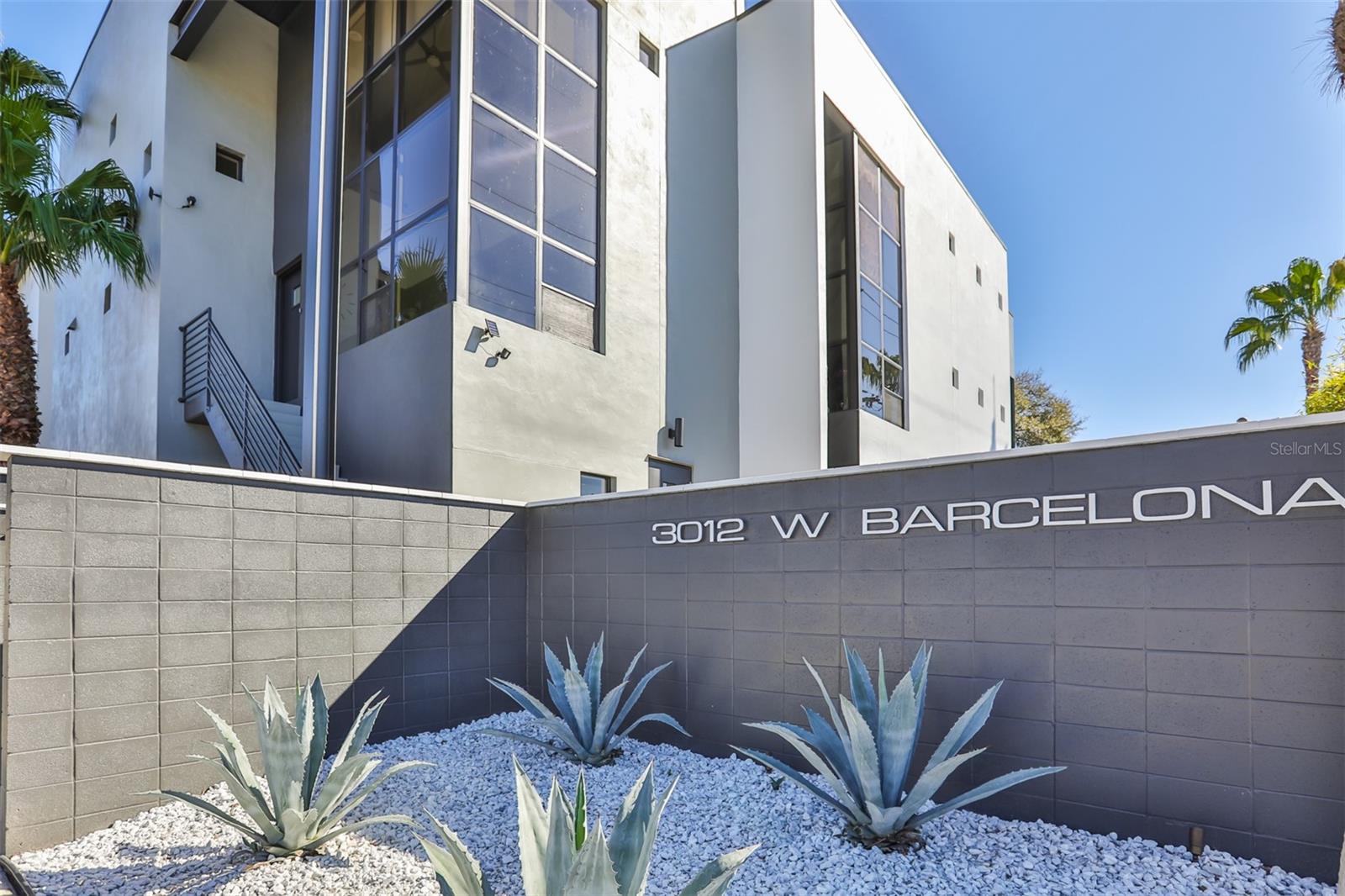3011 Mason Street B, Tampa, FL 33629
Property Photos

Would you like to sell your home before you purchase this one?
Priced at Only: $799,000
For more Information Call:
Address: 3011 Mason Street B, Tampa, FL 33629
Property Location and Similar Properties
- MLS#: TB8394433 ( Residential )
- Street Address: 3011 Mason Street B
- Viewed: 1
- Price: $799,000
- Price sqft: $351
- Waterfront: No
- Year Built: 1994
- Bldg sqft: 2275
- Bedrooms: 2
- Total Baths: 3
- Full Baths: 2
- 1/2 Baths: 1
- Garage / Parking Spaces: 2
- Days On Market: 1
- Additional Information
- Geolocation: 27.9177 / -82.4927
- County: HILLSBOROUGH
- City: Tampa
- Zipcode: 33629
- Subdivision: Oakmont Twnhms
- Elementary School: Roosevelt
- Middle School: Coleman
- High School: Plant
- Provided by: COMPASS FLORIDA LLC
- DMCA Notice
-
DescriptionWelcome to Oakmont Townhomes located within 1 block of Bayshore Boulevard. Heres your chance to own a very solid all concrete block and stucco townhome that's over 2,200 sq ft in an area where you can walk to many shops and restaurants on MacDill Ave and Bay to Bay Boulevard. This property had no water damage from the 2024 storms and is in an area that does not require flood insurance. This unit is conveniently located on the street side of the community where your guests have plenty of parking right in front of your home. There is a wonderfully large 2 car garage that is big enough to park your oversized SUV or pickup truck and measures 21.4 x 22.8 ft. Enter through the 1st floor foyer and you will find a private office/den with french doors to the small side deck. The second floor contains all the living and dining spaces and a half bath. The living room has tall ceilings, large windows and an open layout containing the dining area and kitchen. The living room is a very generous size allowing you many possible options for your seating arrangements. Both bedrooms are on the third floor. The master bath is quite spacious with separate sink, vanity, and shower areas as well as a large walk in closet. The second guest bedroom has a walk in closet and ensuite full bath as well. The wood floors are original and in great shape. Put your personal touches on this property to make it your own! And heres some great newsalthough there isnt an elevator presently, this unit was designed with a future elevator in mind and an elevator shaft was worked into the original design. There is a floorplan available and on it you will notice a very large closet in the same spot on all three floors in the middle of the stairwell where an elevator could be installed. The building is insurance through the HOA and the cost is included in the monthly fee. Located in very highly rated school zones Roosevelt Elementary, Coleman Middle and Plant High School. You wont go wrong with this fabulous location so make your appointment to see today.
Payment Calculator
- Principal & Interest -
- Property Tax $
- Home Insurance $
- HOA Fees $
- Monthly -
For a Fast & FREE Mortgage Pre-Approval Apply Now
Apply Now
 Apply Now
Apply NowFeatures
Building and Construction
- Covered Spaces: 0.00
- Exterior Features: FrenchPatioDoors
- Flooring: Tile, Wood
- Living Area: 2205.00
- Roof: Shingle
School Information
- High School: Plant-HB
- Middle School: Coleman-HB
- School Elementary: Roosevelt-HB
Garage and Parking
- Garage Spaces: 2.00
- Open Parking Spaces: 0.00
Eco-Communities
- Water Source: Public
Utilities
- Carport Spaces: 0.00
- Cooling: CentralAir, CeilingFans
- Heating: Central
- Pets Allowed: CatsOk, DogsOk
- Sewer: PublicSewer
- Utilities: MunicipalUtilities
Finance and Tax Information
- Home Owners Association Fee Includes: Insurance, MaintenanceGrounds, MaintenanceStructure, ReserveFund
- Home Owners Association Fee: 700.00
- Insurance Expense: 0.00
- Net Operating Income: 0.00
- Other Expense: 0.00
- Pet Deposit: 0.00
- Security Deposit: 0.00
- Tax Year: 2024
- Trash Expense: 0.00
Other Features
- Appliances: Dryer, Dishwasher, Disposal, Microwave, Range, Refrigerator, Washer
- Country: US
- Interior Features: CeilingFans
- Legal Description: OAKMONT TOWNHOMES LOT 4
- Levels: ThreeOrMore
- Area Major: 33629 - Tampa / Palma Ceia
- Occupant Type: Owner
- Parcel Number: A-34-29-18-3UX-000000-00004.0
- The Range: 0.00
- Zoning Code: RM-35
Similar Properties
Nearby Subdivisions
3105 Bay Oak Condominium Lot T
Alcazar Condo
Baylife Luxury Twnhms
Bayshore Ysabella Condominium
Bel Mar Rev
Belfair Park Twnhms Pt
Crowder Manor Condo
Empedrado Oaks Twnhms
Hawleys Sub Of Govt L
Near Bay Sub
Near Bay Subdivision
Oakmont Twnhms
Palma Ceia Park
Palma Ceia Place Twnhms
Ritz Carlton Residences
Ritzcarlton Residences
The Alagon On Bayshore A Condo

- The Dial Team
- Tropic Shores Realty
- Love Life
- Mobile: 561.201.4476
- dennisdialsells@gmail.com

















































