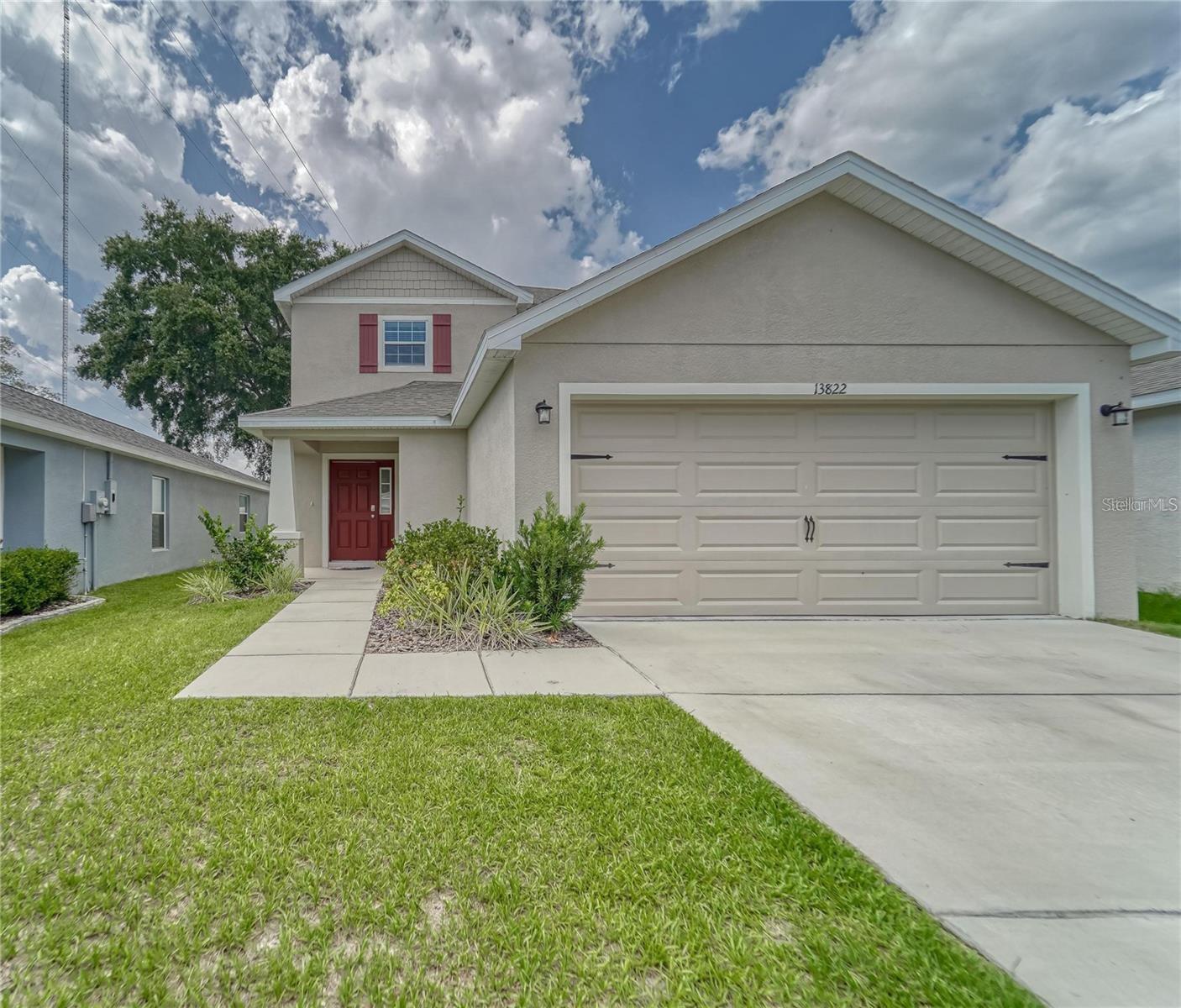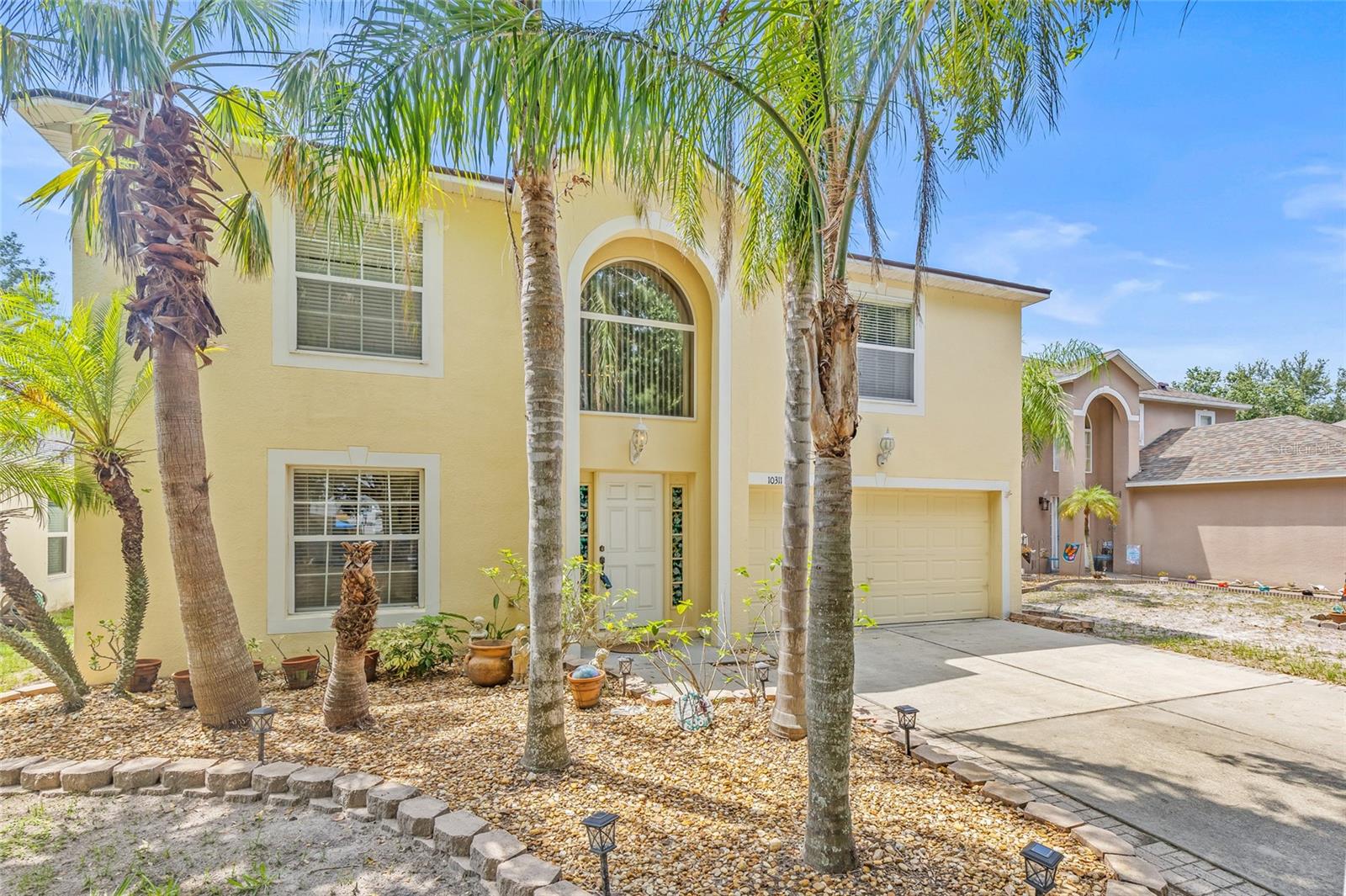12405 Pathway Court, Riverview, FL 33569
Property Photos

Would you like to sell your home before you purchase this one?
Priced at Only: $439,000
For more Information Call:
Address: 12405 Pathway Court, Riverview, FL 33569
Property Location and Similar Properties
- MLS#: TB8399987 ( Residential )
- Street Address: 12405 Pathway Court
- Viewed: 5
- Price: $439,000
- Price sqft: $147
- Waterfront: No
- Year Built: 1989
- Bldg sqft: 2991
- Bedrooms: 4
- Total Baths: 3
- Full Baths: 3
- Garage / Parking Spaces: 2
- Days On Market: 3
- Additional Information
- Geolocation: 27.8496 / -82.2876
- County: HILLSBOROUGH
- City: Riverview
- Zipcode: 33569
- Subdivision: Boyette Spgs B Unit 5
- Elementary School: Boyette Springs
- Middle School: Rodgers
- High School: Riverview
- Provided by: KELLER WILLIAMS REALTY PORTFOLIO COLLECTION
- DMCA Notice
-
DescriptionYour dream home awaits in the heart of Boyette Springs! This beautifully updated 4 bedroom, 3 bath pool home is tucked away on an expansive, quarter of an acre, manicured lot. Offering the perfect blend of space, comfort, and charm. With stunning curb appeal and an oversized pool deck designed for entertaining, this home is sure to impress from the moment you arrive. Step inside through the grand entryway and be welcomed by soaring vaulted ceilings, an open and airy split floor plan, and formal living spaces that invite both relaxation and gatherings. The heart of the home, the kitchen, is a chefs delight featuring rich wood cabinetry, quartz countertops, stainless steel appliances, ample storage, and a breakfast bar with seating for four. The kitchen opens seamlessly into a cozy family room complete with a wood burning fireplace and sliding glass doors that lead to your private backyard retreat. The spacious primary suite offers a peaceful escape with a luxurious ensuite bath including; an updated vanity with dual sinks and granite countertops, a walk in shower, separate soaking tub, private water closet, and generous walk in closet. Each of the four bedrooms offers comfort and privacy, making this layout ideal for families or hosting guests. Step outside and youll fall in love all over again, whether youre cooling off in the solar heated pool, lounging on the refinished pool deck (2025), or admiring the vibrant butterfly garden. The double gated entry at the side of the home offers the perfect spot for extra storage, boat parking, or future customization. Major updates give peace of mind, including: Roof (2016), HVAC (2024), water heater (2025), updated kitchen and primary bath, chimney refurbishment (2024), new panels and insulation on the patio roof (2025), pool pump and filter (2020), and more! Located in the sought after Boyette Springs community, enjoy access to a neighborhood playground and easy proximity to local shopping, dining, top rated schools, and everyday conveniences. This home checks all the boxes; style, space, upgrades, and location. Schedule your private showing today! Boyette Springs is ready to welcome you home. **PROPERTY HAS AN ASSUMABLE VA LOAN WITH A LOW INTEREST RATE**
Payment Calculator
- Principal & Interest -
- Property Tax $
- Home Insurance $
- HOA Fees $
- Monthly -
For a Fast & FREE Mortgage Pre-Approval Apply Now
Apply Now
 Apply Now
Apply NowFeatures
Building and Construction
- Covered Spaces: 0.00
- Exterior Features: Lighting, RainGutters
- Fencing: Vinyl, Wood
- Flooring: CeramicTile, Laminate
- Living Area: 2063.00
- Other Structures: Sheds
- Roof: Shingle
Land Information
- Lot Features: Landscaped
School Information
- High School: Riverview-HB
- Middle School: Rodgers-HB
- School Elementary: Boyette Springs-HB
Garage and Parking
- Garage Spaces: 2.00
- Open Parking Spaces: 0.00
- Parking Features: Driveway, Garage, GarageDoorOpener
Eco-Communities
- Pool Features: Gunite, Heated, InGround, ScreenEnclosure, SolarHeat
- Water Source: Public
Utilities
- Carport Spaces: 0.00
- Cooling: CentralAir, CeilingFans
- Heating: Central
- Pets Allowed: Yes
- Sewer: PublicSewer
- Utilities: CableConnected, ElectricityConnected, SewerConnected, WaterConnected
Finance and Tax Information
- Home Owners Association Fee: 0.00
- Insurance Expense: 0.00
- Net Operating Income: 0.00
- Other Expense: 0.00
- Pet Deposit: 0.00
- Security Deposit: 0.00
- Tax Year: 2024
- Trash Expense: 0.00
Other Features
- Appliances: Dishwasher, ElectricWaterHeater, Disposal, Microwave, Range, Refrigerator
- Country: US
- Interior Features: CeilingFans, EatInKitchen, SplitBedrooms, VaultedCeilings, WalkInClosets, WindowTreatments
- Legal Description: BOYETTE SPRINGS B UNIT 5 LOT 6 BLOCK 4
- Levels: One
- Area Major: 33569 - Riverview
- Occupant Type: Vacant
- Parcel Number: U-27-30-20-2SU-000004-00006.0
- Possession: CloseOfEscrow
- Style: Ranch
- The Range: 0.00
- Zoning Code: PD
Similar Properties
Nearby Subdivisions
Bell Creek Hammocks North Sub
Boyette Creek Ph 1
Boyette Creek Ph 2
Boyette Farms Ph 1
Boyette Farms Ph 2a
Boyette Farms Ph 2b1
Boyette Farms Ph 3
Boyette Farms Phase 1
Boyette Fields
Boyette Park Ph 1/a 1/b 1/d
Boyette Park Ph 1a 1b 1d
Boyette Park Ph 1e2a2b3
Boyette Spgs B
Boyette Spgs B Unit 5
Boyette Spgs Sec A Un 1
Boyette Spgs Sec B Un 17
Boyette Spgs Sec B Un 2
Boyette Springs
Creek View
Echo Park
Enclave At Boyette
Enclave At Ramble Creek
Estates At Riversedge
Estuary Ph 1 4
Estuary Ph 1 & 4
Estuary Ph 3
Estuary Ph 5
Hammock Crest
Hawks Fern Ph 2
Hawks Fern Ph 3
Lakeside Tr A1
Lakeside Tr B
Manors At Forest Glen
Mellowood Creek
Moss Creek Sub
Moss Landing Ph 1
Moss Landing Ph 3
Paddock Manor
Paddock Oaks
Peninsula At Rhodine Lake
Preserve At Riverview
Ridgewood
Ridgewood West
Rivercrest Lakes
Rivercrest Ph 02
Rivercrest Ph 1a
Rivercrest Ph 1b1
Rivercrest Ph 1b4
Rivercrest Ph 2 Prcl N
Rivercrest Ph 2 Prcl O An
Rivercrest Ph 2b1
Rivercrest Ph 2b2/2c
Rivercrest Ph 2b22c
Riverglen
Riverplace Sub
Riversedge
Rodney Johnsons Riverview Hig
Rodney Johnsons Riverview Higl
Shadow Run
Shadow Run Unit 1
Shadow Run Unit No 1
South Fork
South Pointe Phase 4
Starling Oaks
Stoner Woods
Tropical Acres
Unplatted
Waterford On The Alafia
Zzz

- The Dial Team
- Tropic Shores Realty
- Love Life
- Mobile: 561.201.4476
- dennisdialsells@gmail.com



























































