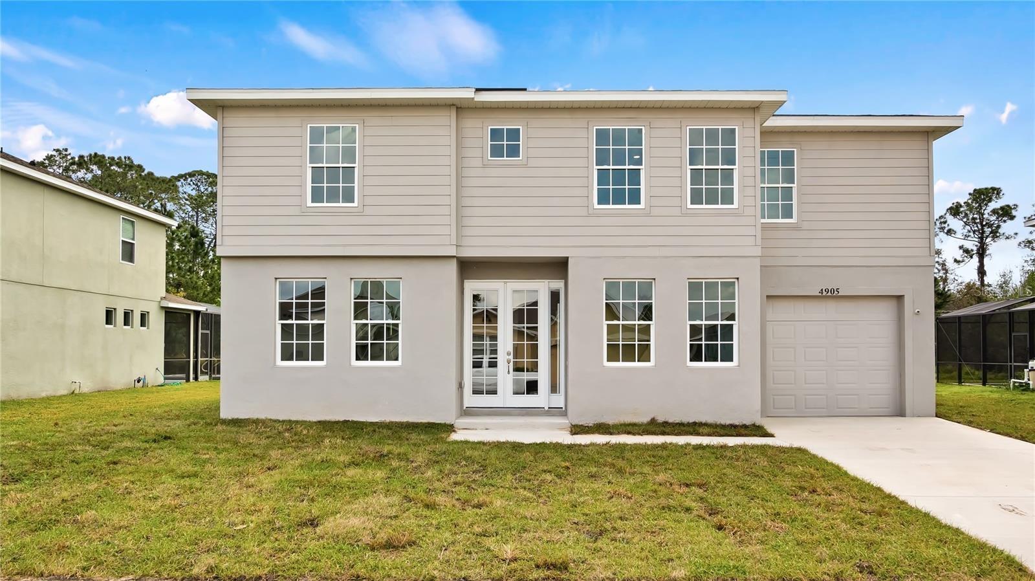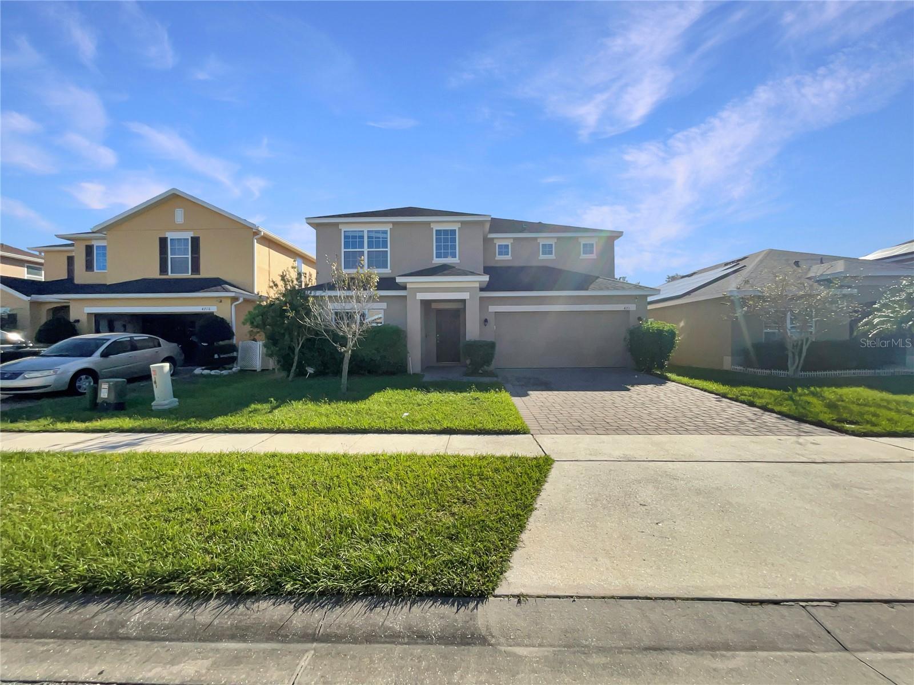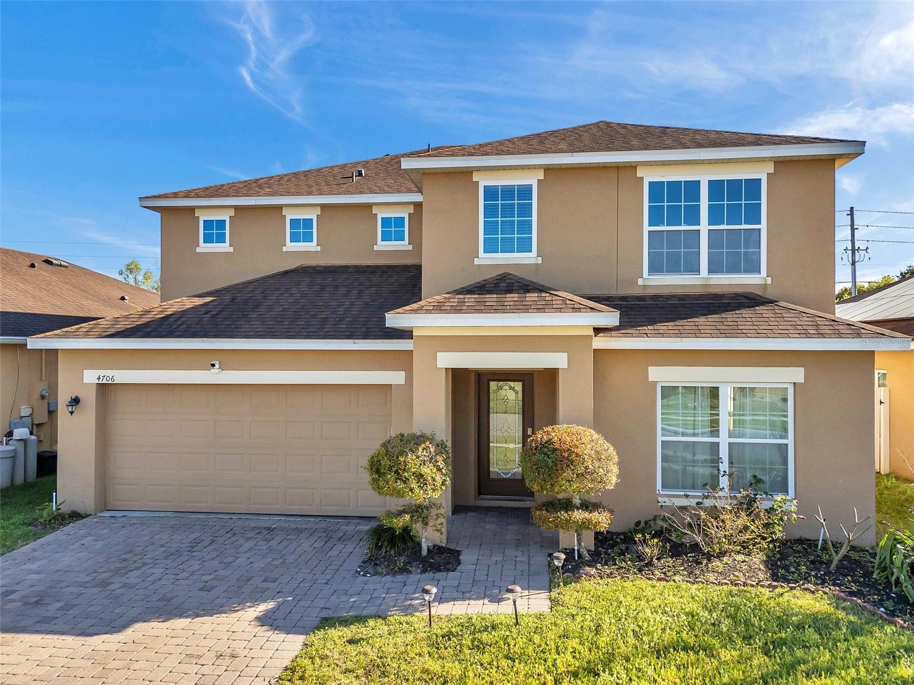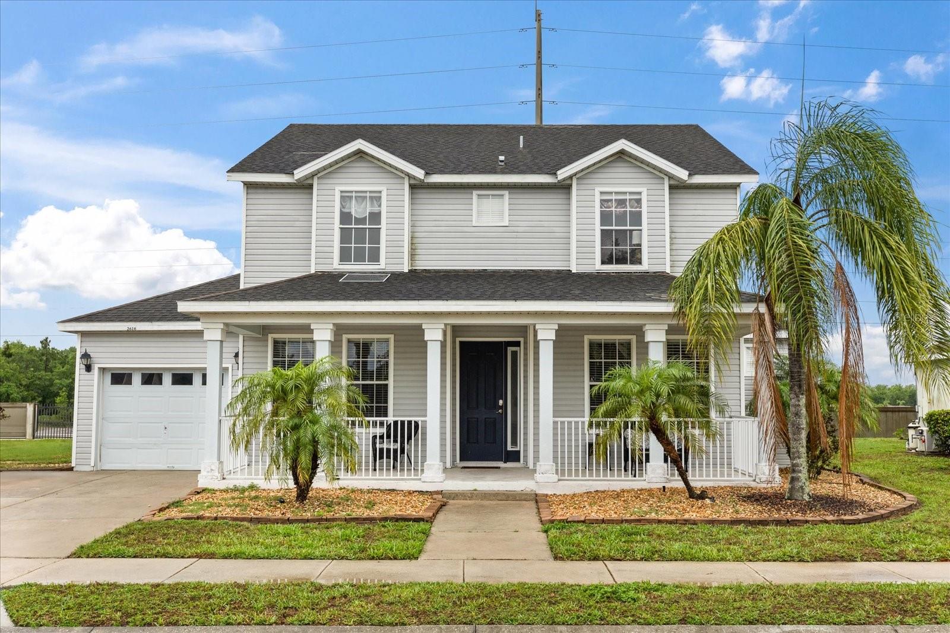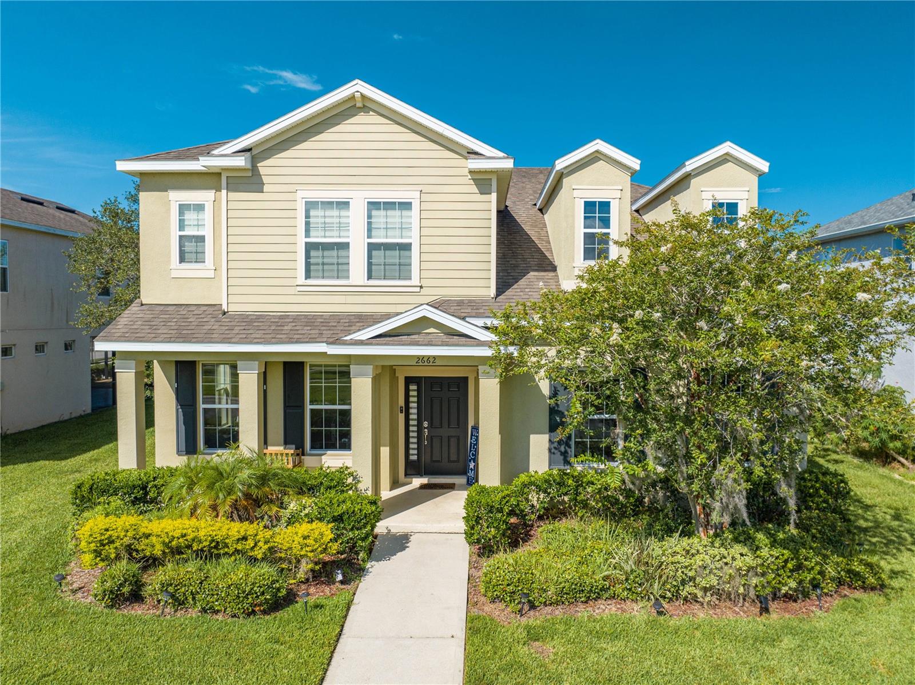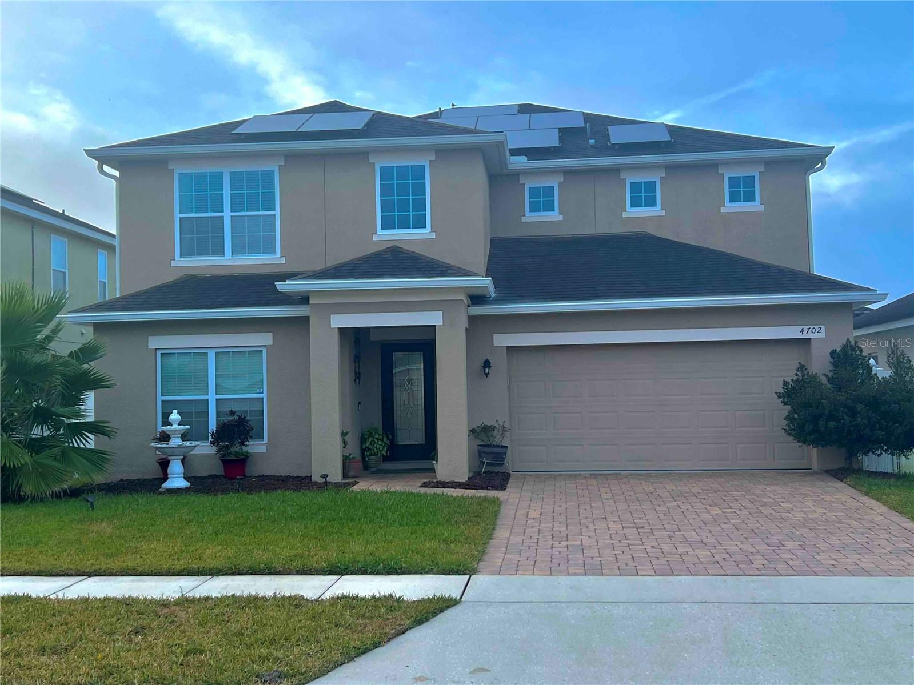2905 Elbert Way, Kissimmee, FL 34758
Property Photos

Would you like to sell your home before you purchase this one?
Priced at Only: $415,000
For more Information Call:
Address: 2905 Elbert Way, Kissimmee, FL 34758
Property Location and Similar Properties
- MLS#: O6322232 ( Residential )
- Street Address: 2905 Elbert Way
- Viewed: 1
- Price: $415,000
- Price sqft: $156
- Waterfront: No
- Year Built: 1994
- Bldg sqft: 2665
- Bedrooms: 4
- Total Baths: 3
- Full Baths: 3
- Garage / Parking Spaces: 2
- Days On Market: 3
- Additional Information
- Geolocation: 28.2116 / -81.4745
- County: OSCEOLA
- City: Kissimmee
- Zipcode: 34758
- Subdivision: Poinciana Est Sec B
- Elementary School: Reedy Creek
- Middle School: Horizon
- High School: Poinciana
- Provided by: KEY CLASSIC REALTY LLC
- DMCA Notice
-
DescriptionOne or more photo(s) has been virtually staged. Tucked beneath swaying palm trees in the highly sought after neighborhood of Poinciana Estates, this spacious 4 bedroom, 3 bathroom pool home offers the perfect blend of comfort, elegance, and Florida charm. As you step inside, you're greeted by soaring ceilings, rich wood and tile flooring with no carpet, and a bright, open layout that instantly feels like home. At the front of the home, the formal dining and sitting areas offers versatile spaces for hosting elegant dinner parties, curling up with a book, or creating a sunny home office. The expansive living room boasts impressive built in features and oversized sliding glass doors that frame serene views of your private lanai, and sparkling poolideal for entertaining or relaxing in style. The gourmet kitchen is a chefs dream with granite countertops, ample cabinetry, a breakfast bar island, and a cozy dinette overlooking the lanai. A built in dry bar adds extra convenience for entertaining, while the nearby laundry room makes daily tasks a breeze. Retreat to the primary suite, thoughtfully tucked away for privacy, featuring direct lanai access, a massive walk in closet, and a luxurious en suite bath with dual vanities, a spa like garden tub, and a walk in shower. With three additional bedrooms and two more full bathrooms, theres room for everyonewhether you're accommodating a large family, hosting overnight guests, or carving out space for hobbies. Step outside to your own backyard oasis, fully fenced with 8 foot privacy fencing. Enjoy evening cocktails under the covered lanai, host summer cookouts, take refreshing dips in the pool, or let pets and little ones play freely in the lush yard. Located in a scenic community with low HOA dues and access to a neighborhood pool, this home offers both comfort and convenience. You're just minutes from top rated schools, dining, shopping, and major roadways. Dont miss your chance to own a piece of paradisecall today to schedule your private showing!
Payment Calculator
- Principal & Interest -
- Property Tax $
- Home Insurance $
- HOA Fees $
- Monthly -
For a Fast & FREE Mortgage Pre-Approval Apply Now
Apply Now
 Apply Now
Apply NowFeatures
Building and Construction
- Covered Spaces: 0.00
- Exterior Features: SprinklerIrrigation
- Fencing: Fenced
- Flooring: CeramicTile, Wood
- Living Area: 1973.00
- Other Structures: Sheds
- Roof: Shingle
Land Information
- Lot Features: CulDeSac, OutsideCityLimits, Landscaped
School Information
- High School: Poinciana High School
- Middle School: Horizon Middle
- School Elementary: Reedy Creek Elem (K 5)
Garage and Parking
- Garage Spaces: 2.00
- Open Parking Spaces: 0.00
- Parking Features: Garage, GarageDoorOpener, GarageFacesRear, GarageFacesSide
Eco-Communities
- Pool Features: InGround, Community
- Water Source: Public
Utilities
- Carport Spaces: 0.00
- Cooling: CentralAir, CeilingFans
- Heating: Central
- Pets Allowed: Yes
- Sewer: SepticTank
- Utilities: CableAvailable, ElectricityConnected, UndergroundUtilities, WaterConnected
Finance and Tax Information
- Home Owners Association Fee: 450.00
- Insurance Expense: 0.00
- Net Operating Income: 0.00
- Other Expense: 0.00
- Pet Deposit: 0.00
- Security Deposit: 0.00
- Tax Year: 2024
- Trash Expense: 0.00
Other Features
- Appliances: Dishwasher, Microwave, Refrigerator, RangeHood
- Country: US
- Interior Features: CeilingFans, EatInKitchen, HighCeilings, MainLevelPrimary, StoneCounters, SplitBedrooms, WalkInClosets, SeparateFormalDiningRoom
- Legal Description: POINCIANA EST SEC B PB 3 PG211 BLK 3209 LOT 34 24/26/28
- Levels: One
- Area Major: 34758 - Kissimmee / Poinciana
- Occupant Type: Vacant
- Parcel Number: 25-26-28-6165-3209-0340
- Possession: CloseOfEscrow
- The Range: 0.00
- Zoning Code: OPUD
Similar Properties
Nearby Subdivisions
Aden North At Westview
Aden South At Westview
Allamanda Grace
Aster Cove At Crescent Lakes
Banyan Cove At Cypress Woods
Blackstone Landing Ph 02
Blackstone Landing Ph 1
Blackstone Landing Ph 2
Blackstone Landing Ph 3
Brighton Landings Ph 1
Brighton Landings Ph 2
Cherub Homes
Country Side Manor
Crepe Myrtle Cove At Crescent
Crescent Lakes
Dahlia Reserve At Crescent Lak
Doral Pointe
Doral Pointe North
Doral Pointe Un 2
Doral Pointe Un 2 Doral Point
Emerald Lake
Esplanade At Westview
Estate C Ph 1
Hammock Trails
Hammock Trails Ph 2a A Rep
Hammock Trails Ph 2b Amd Rep
Hammock Trls Ph 2a
Jasmine Pointe At Crescent Lak
Laurel Run At Crescent Lakes
Little Creek Ph 2
Maple Chase At Cypress Woods
Oaks At Cypress Woods The
Orchid Edge At Crescent Lakes
Overlook Reserve Ph 1
Peppertree At Cypress Woods
Poinciana Est Sec B
Poinciana Village 01 Neighborh
Poinciana Village 1
Poinciana Village 1 Nbhd 1 Nor
Poinciana Village 1 Nbhd 1 Sou
Poinciana Village 1 Nbhd 2
Poinciana Village 2 Nbhd 1
Poinciana Village 2 Nbhd 3
Poinciana Vlg 1 Nbhd 1 South
Poinciana Vlg 2 Nbhd 1
Poinciana Vlg 2 Nbhd 3
Regency Pointe
St James Park
Stepping Stone
Stepping Stone Pod A Ph 1
Stepping Stone Pod A Ph 2
Stepping Stone Pod A-ph 1
Stepping Stone Pod Aph 1
Tamarind Parke At Cypress Wood
Trafalgar Village Ph 02
Trafalgar Village Ph 1
Trafalgar Village Ph 3
Waterview Ph 3b
Westview 27 Villas
Westview 40s
Westview 45s
Westview 45s Aa
Westview Pod B Neighborhood 2a
Willow Bend At Crescent Lakes

- The Dial Team
- Tropic Shores Realty
- Love Life
- Mobile: 561.201.4476
- dennisdialsells@gmail.com
















































