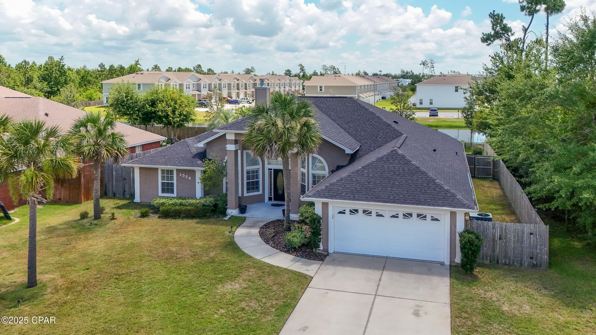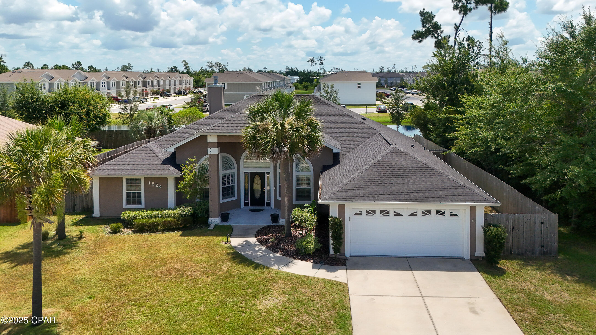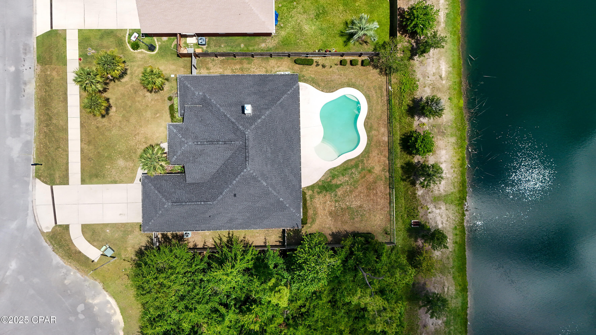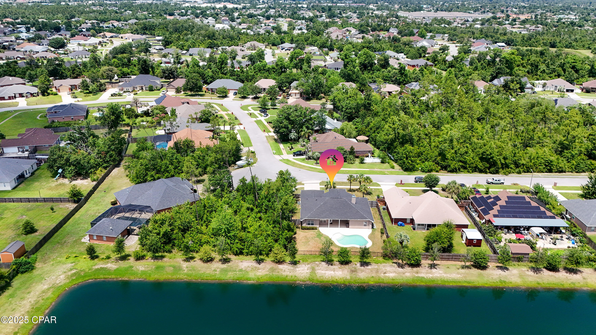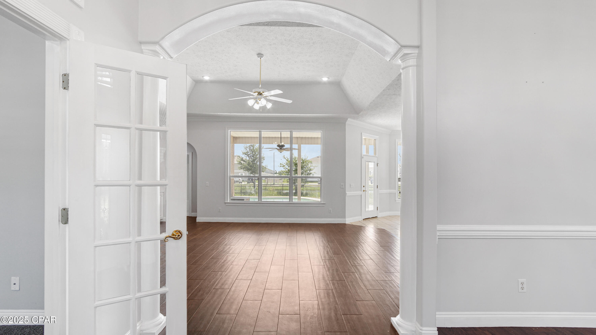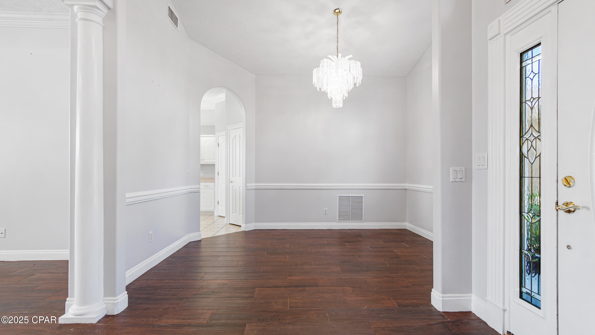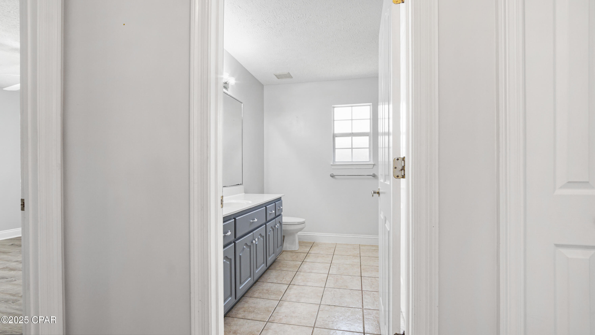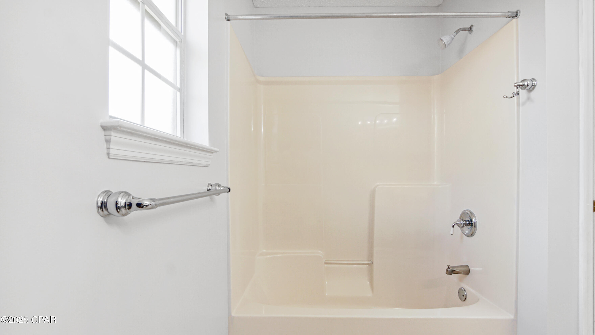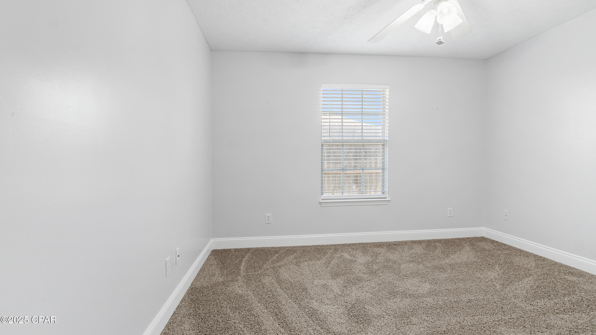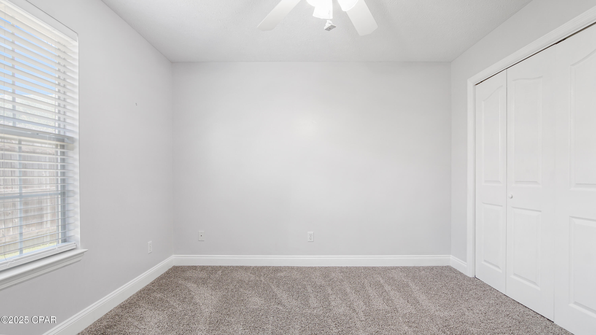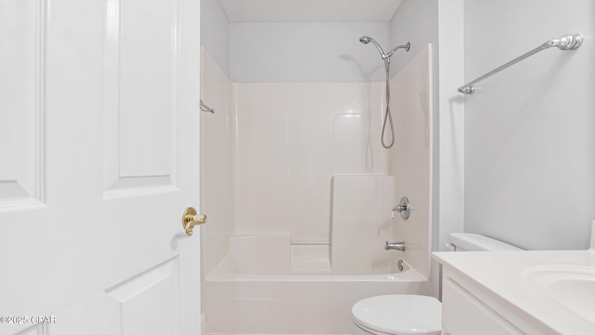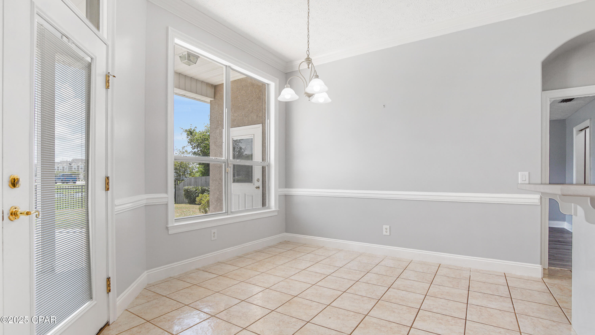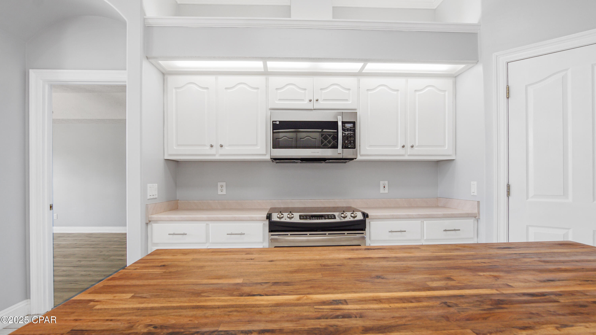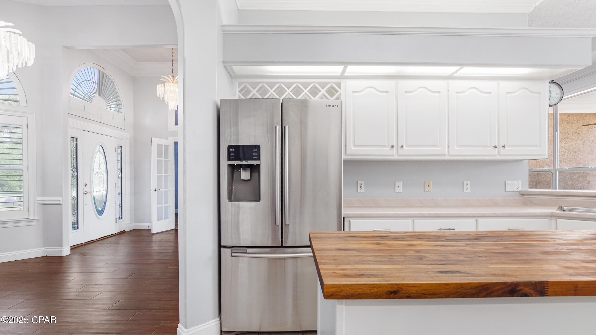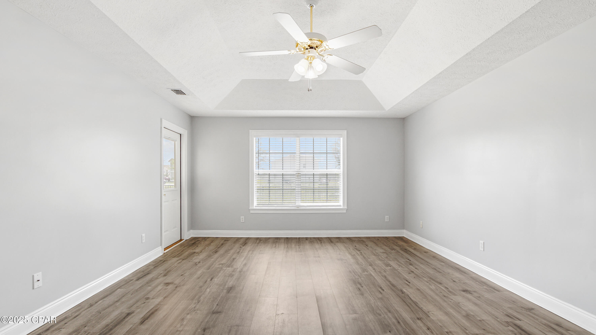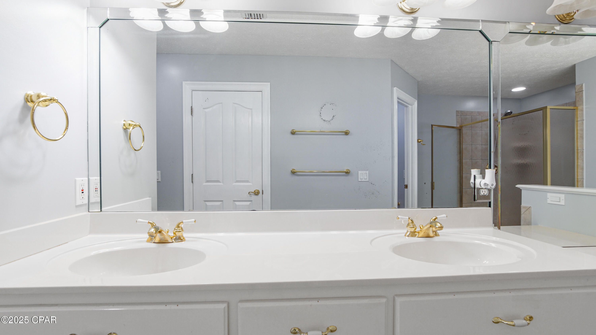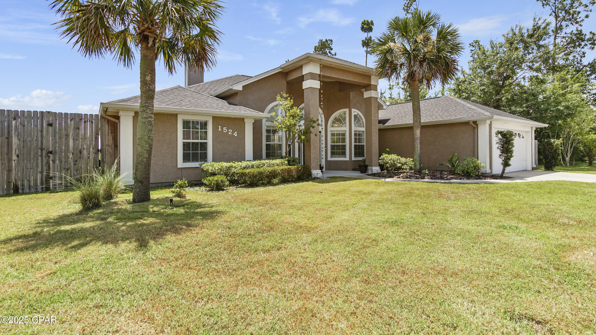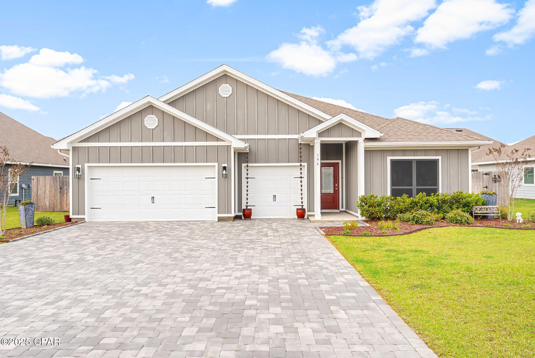1524 Thurso Road, Lynn Haven, FL 32444
Property Photos

Would you like to sell your home before you purchase this one?
Priced at Only: $495,000
For more Information Call:
Address: 1524 Thurso Road, Lynn Haven, FL 32444
Property Location and Similar Properties
- MLS#: 775411 ( Residential )
- Street Address: 1524 Thurso Road
- Viewed: 6
- Price: $495,000
- Price sqft: $0
- Waterfront: No
- Year Built: 2001
- Bldg sqft: 0
- Bedrooms: 4
- Total Baths: 3
- Full Baths: 3
- Garage / Parking Spaces: 2
- Days On Market: 11
- Additional Information
- Geolocation: 30.2288 / -85.6306
- County: BAY
- City: Lynn Haven
- Zipcode: 32444
- Subdivision: Forest Glenn
- Elementary School: Deer Point
- Middle School: Mowat
- High School: Mosley
- Provided by: Paradise Realty
- DMCA Notice
-
DescriptionBeautiful Home with Pool in Mowat Highlands Lynn HavenWelcome to this beautiful 4 bedroom, 3 bath home in the friendly Mowat Highlands neighborhood of Lynn Haven. With a great layout and awesome features, this one's perfect for families or anyone who loves to entertain.Here's what you'll love:Kitchen: Abundant cabinet space, a big pantry, breakfast bar, and an island. Perfect for cooking up meals or hosting friends and family.Living Room: Huge space with 12 foot ceilings, a cozy fireplace, and custom bookcases ideal for relaxing or hanging out.Dining Room: With stylish plantation shutters, it's perfect for family dinners or date nights.Home Office: Need a quiet place to work or study? The office with French doors and plantation shutters has got you covered.Outdoor Space: Enjoy the Florida sunshine on your covered lanai, and take a dip in your private pool so much fun for outdoor entertaining!Oversized Garage: Plenty of space for your cars, tools, or extra storage.Landscaping: Beautiful curb appeal with a sprinkler system that keeps the yard looking great year round.Prime Location:You're just minutes away from schools, shopping, restaurants, and easy access to Tyndall AFB and NSA Panama City Beach super convenient!Heads Up:This home checks all the boxes don't miss out! Schedule your tour today!Buyer to verify measurements if they're important.
Payment Calculator
- Principal & Interest -
- Property Tax $
- Home Insurance $
- HOA Fees $
- Monthly -
For a Fast & FREE Mortgage Pre-Approval Apply Now
Apply Now
 Apply Now
Apply NowFeatures
Building and Construction
- Covered Spaces: 0.00
- Exterior Features: SprinklerIrrigation
- Fencing: Fenced, Privacy
- Living Area: 2484.00
- Roof: Shingle
Land Information
- Lot Features: Landscaped
School Information
- High School: Mosley
- Middle School: Mowat
- School Elementary: Deer Point
Garage and Parking
- Garage Spaces: 2.00
- Open Parking Spaces: 0.00
- Parking Features: Attached, Driveway, Garage, GarageDoorOpener, Oversized
Eco-Communities
- Pool Features: Gunite, InGround, Pool, Private
Utilities
- Carport Spaces: 0.00
- Cooling: CentralAir, CeilingFans, Electric
- Heating: Central, Electric
- Road Frontage Type: CityStreet
- Sewer: StormSewer
- Utilities: CableAvailable, TrashCollection, UndergroundUtilities
Finance and Tax Information
- Home Owners Association Fee: 0.00
- Insurance Expense: 0.00
- Net Operating Income: 0.00
- Other Expense: 0.00
- Pet Deposit: 0.00
- Security Deposit: 0.00
- Tax Year: 2024
- Trash Expense: 0.00
Other Features
- Appliances: Dishwasher, ElectricRange, ElectricWaterHeater, Disposal, Microwave, Refrigerator
- Furnished: Unfurnished
- Interior Features: Attic, BreakfastBar, Bookcases, Fireplace, HighCeilings, KitchenIsland, Pantry, PullDownAtticStairs, RecessedLighting, SplitBedrooms, Shutters
- Legal Description: Lot 26, Forest Glenn, according to the map or plat thereof, as recorded in Plat Book 18, Page(s) 23 and 24, of The Public Records of Bay County, Florida.
- Area Major: 02 - Bay County - Central
- Occupant Type: Vacant
- Parcel Number: 11588-926-000
- Style: Contemporary
- The Range: 0.00
Similar Properties
Nearby Subdivisions
[no Recorded Subdiv]
Andrews Plantation
Ashlee Manor
Bay Breeze
Bay Park Manor
Baywood Shores Est Unit 3
Belaire Estates Replat
Belaire Estates U-1
Belaire Estates U-2
Bingoose Estates U-1
Britton Woods
Brook Haven Sub.
College Oaks
College Point
College Point 1st Add
College Point 2nd Add
College Point 3rd Add
College Point Est 1st Sec
Country Club Harbour Estates
Derby Woods
Derby Woods 1st Add
Fmw's Del Add To Lynn Haven
Forest Glenn
Greenbriar Estates 1
Gulf Coast Village U-2
Hammocks Phase I
Hammocks Phase Ii
Hammocks Phase Vi
Hammocks Phase Vii
Harbour Point Replat
Hardy's Haven
Landin's Landing
Leisure Shores
Lynn Haven
Lynn Haven Replat
Lynnwood Replat
Magnolia Meadows
Mill Bayou Phase 1
No Named Subdivision
Normandale Estates
North Harbour
North Ridge Phase 1
Northshore Heights
Northshore Phase I
Osceola Point
Palmetto Ridge
Pine Haven Estates
Plantation At College Point
Point Havenwood
Prows Lynn Haven Replat
Ravenwood
Shadow Ridge
South Lynn Haven
Southern Shores
The Landings
The Meadows
Water Oak Plantation
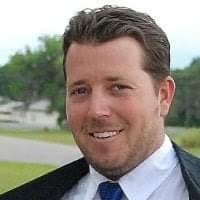
- The Dial Team
- Tropic Shores Realty
- Love Life
- Mobile: 561.201.4476
- dennisdialsells@gmail.com




