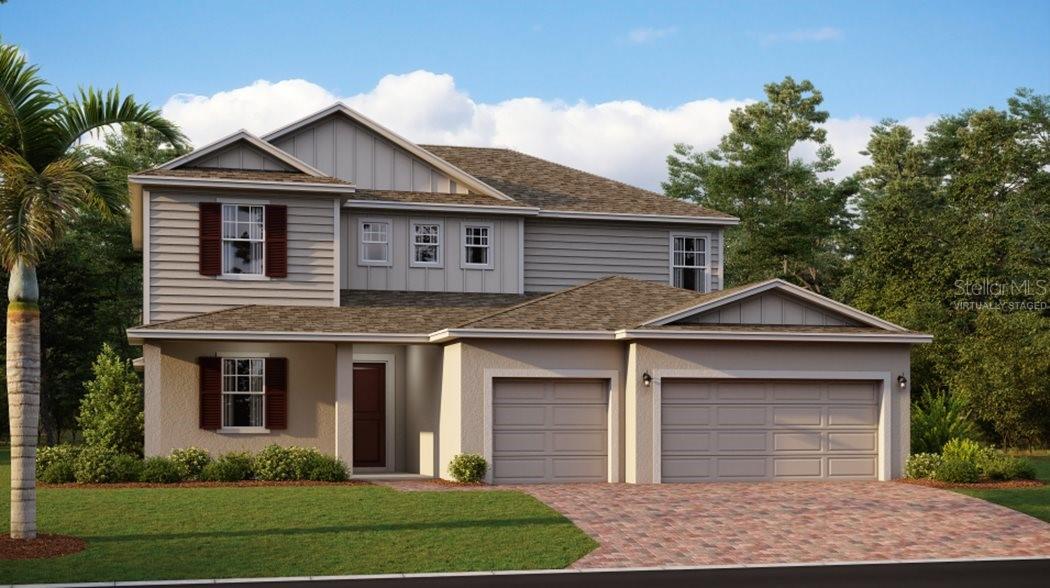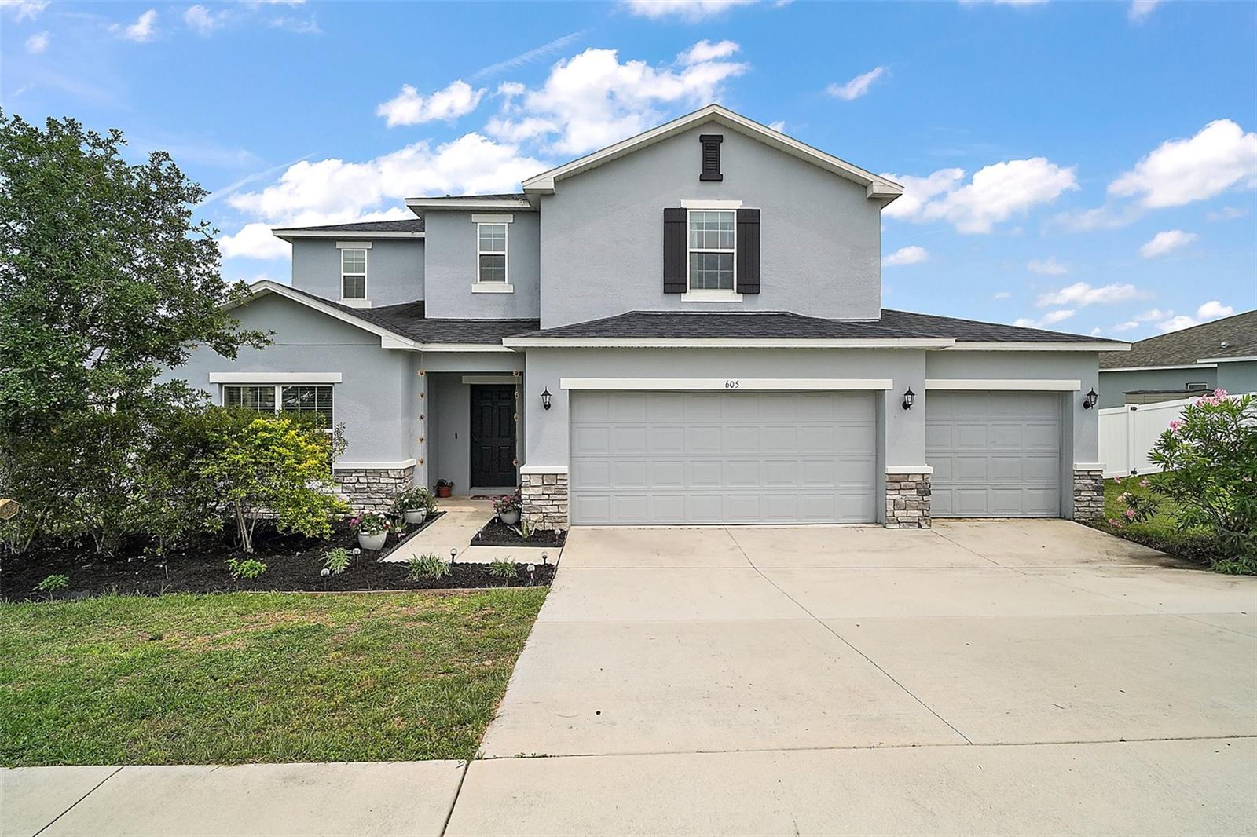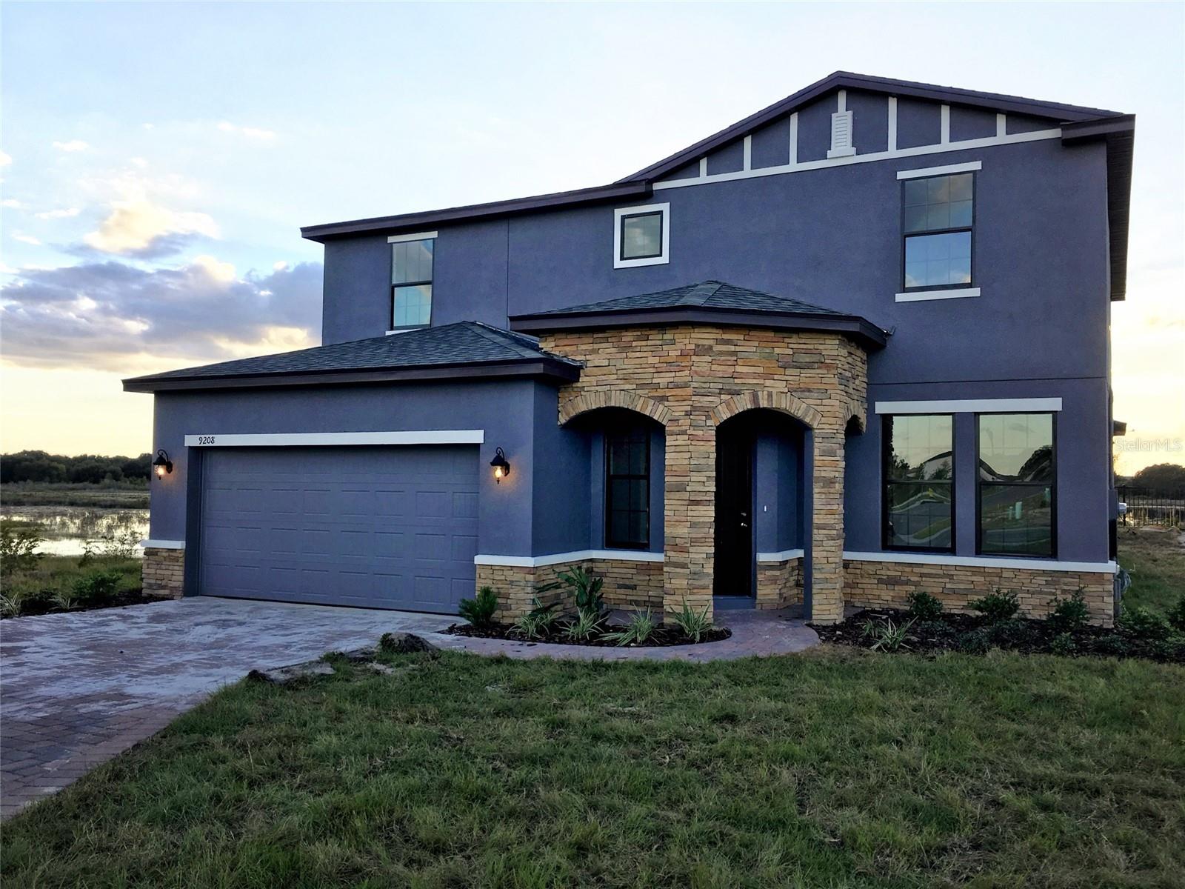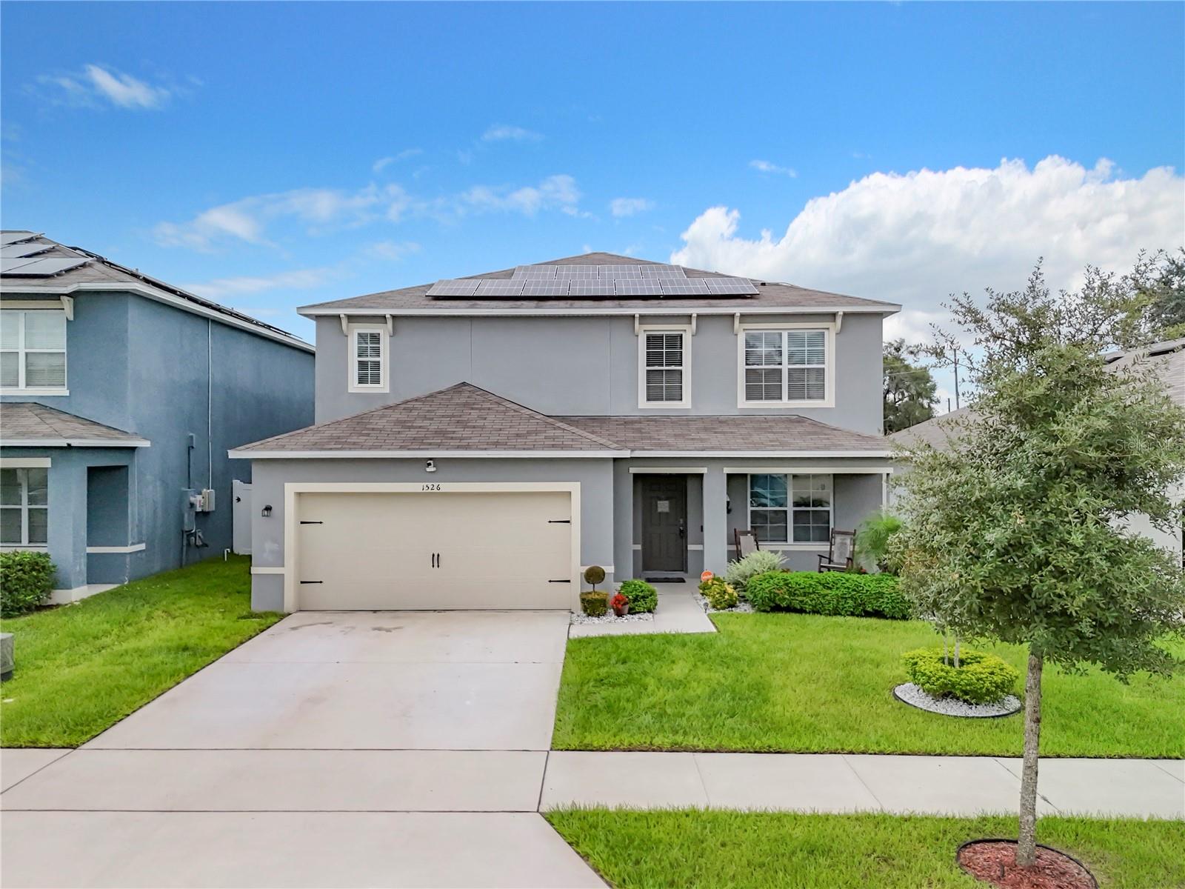1696 Wilson Prairie Circle, Groveland, FL 34736
Property Photos

Would you like to sell your home before you purchase this one?
Priced at Only: $439,000
For more Information Call:
Address: 1696 Wilson Prairie Circle, Groveland, FL 34736
Property Location and Similar Properties
- MLS#: G5098178 ( Residential )
- Street Address: 1696 Wilson Prairie Circle
- Viewed: 2
- Price: $439,000
- Price sqft: $150
- Waterfront: No
- Year Built: 2021
- Bldg sqft: 2929
- Bedrooms: 4
- Total Baths: 3
- Full Baths: 3
- Garage / Parking Spaces: 2
- Days On Market: 3
- Additional Information
- Geolocation: 28.61 / -81.7924
- County: LAKE
- City: Groveland
- Zipcode: 34736
- Subdivision: Wilson Estates
- Elementary School: Aurelia Cole Academy
- Middle School: Aurelia Cole Academy
- High School: South Lake
- Provided by: HANCOCK REALTY GROUP
- DMCA Notice
-
DescriptionIf youve been searching for the perfect 4 bedroom, 3 bath home with a true open floor plan, your search ends here. Nestled at the top of a gentle hill in Grovelands desirable Cherry Lake area, this beautifully designed home offers the ideal blend of space, style, and functionality. From the moment you enter, you'll notice the warm wood grain LVP flooring that flows through the main living areas, enhancing the homes modern, cohesive feel. The expansive kitchen is a dream for both everyday living and entertaining featuring a full wall of rich wood grain cabinetry, a double door pantry, and a large quartz island at the center of it all. The 3 way split layout ensures privacy and flexibility, with two bedrooms and a shared bath near the laundry room, a separate guest suite with its own en suite bath, and a luxurious primary suite complete with a spacious bath and walk in closet. Flooded with natural light, the open living room leads to a generously sized pie shaped backyard perfect for adding a pool, starting a garden, or giving pets room to roam. With a 2 car garage and a location just minutes from Cherry Lake Park and the new Cherry Lake Prep Academy, this home checks every box for todays buyer. Come and make it yours!
Payment Calculator
- Principal & Interest -
- Property Tax $
- Home Insurance $
- HOA Fees $
- Monthly -
For a Fast & FREE Mortgage Pre-Approval Apply Now
Apply Now
 Apply Now
Apply NowFeatures
Building and Construction
- Covered Spaces: 0.00
- Exterior Features: Other
- Flooring: Carpet, CeramicTile, LuxuryVinyl
- Living Area: 2333.00
- Roof: Shingle
Property Information
- Property Condition: NewConstruction
Land Information
- Lot Features: Landscaped
School Information
- High School: South Lake High
- Middle School: Aurelia Cole Academy
- School Elementary: Aurelia Cole Academy
Garage and Parking
- Garage Spaces: 2.00
- Open Parking Spaces: 0.00
- Parking Features: Driveway, Garage, GarageDoorOpener
Eco-Communities
- Water Source: Public
Utilities
- Carport Spaces: 0.00
- Cooling: CentralAir, CeilingFans
- Heating: Central
- Pets Allowed: Yes
- Sewer: PublicSewer
- Utilities: CableAvailable, ElectricityConnected, HighSpeedInternetAvailable, SewerConnected, WaterConnected
Finance and Tax Information
- Home Owners Association Fee: 99.00
- Insurance Expense: 0.00
- Net Operating Income: 0.00
- Other Expense: 0.00
- Pet Deposit: 0.00
- Security Deposit: 0.00
- Tax Year: 2024
- Trash Expense: 0.00
Other Features
- Appliances: Dishwasher, Disposal, Microwave, Range, Refrigerator
- Country: US
- Interior Features: CeilingFans, EatInKitchen, HighCeilings, KitchenFamilyRoomCombo, MainLevelPrimary, OpenFloorplan, StoneCounters, SplitBedrooms, WalkInClosets
- Legal Description: WILSON ESTATES PB 71 PG 70-72 LOT 36
- Levels: One
- Area Major: 34736 - Groveland
- Occupant Type: Owner
- Parcel Number: 34-21-25-0100-000-03600
- The Range: 0.00
Similar Properties
Nearby Subdivisions
Acreage & Unrec
Bellevue At Estates
Blue Spring Reserve
Brighton
Cascades Aka Trilogy
Cascades Of Groveland
Cascades Of Groveland Phas 1 B
Cascades Of Groveland Phase 2
Cascades Of Groveland Trilogy
Cascades Of Phase 1 2000
Cascades/groveland Ph 2
Cascades/groveland-ph 5
Cascadesgroveland
Cascadesgroveland Ph 1
Cascadesgroveland Ph 2
Cascadesgrovelandph 5
Cascadesgrovelandph 6
Cascadesgrvlandph 6
Cascadestrilogy Groveland
Cherry Lake Landing Rep Pb70 P
Cherry Lake Landing Rep Sub
Cherryridge At Estates
Courtyard Villas
Cranes Landing
Cranes Landing Ph 01
Crestridge At Estates
Cypress Bluff
Cypress Oaks
Cypress Oaks Homeowners Associ
Cypress Oaks Ph 2
Cypress Oaks Ph Ii
Cypress Oaks Ph Iii
Cypress Oaks Ph Iii A Rep
Cypress Oaks Phase I
Eagle Pointe
Eagle Pointe Ph 4
Eagle Pointe Ph Iii Sub
Eagle Pointe Ph Iv
Garden City Ph 1d
Green Valley West
Groveland
Groveland Cascades Groveland P
Groveland Cascades Of Grovelan
Groveland Cranes Landing East
Groveland Eagle Pointe Ph 01
Groveland Farms
Groveland Farms 01-23-24
Groveland Farms 012324
Groveland Farms 112324
Groveland Farms 152324
Groveland Farms 162324
Groveland Farms 232224
Groveland Farms 25
Groveland Groveland Farms 1822
Groveland Hidden Lakes Estates
Groveland Lake Dot Landing Sub
Groveland Lexington Village Ph
Groveland Preserve At Sunrise
Groveland Quail Landing
Groveland Sunrise Ridge
Groveland Villas At Green Gate
Groveland Waterside Pointe Ph
Groveland Westwood Ph 02
Hidden Ridge 50s
Hidden Ridge 70s
In County
Lake Catherine Estates Sub
Lake Douglas Landing Westwood
Lake Douglas Preserve
Lake Emma Estates
Lake Emma Estates Sub
Lake Emma Sub
Lakes
Little Acres
Meadow Pointe 70s
N/a
None
Parkside At Estates
Parkside At Estates At Cherry
Phillips Landing
Phillips Landing Pb 78 Pg 1619
Phillips Lndg
Preserve At Sunrise Phase
Preserve At Sunrise Phase 2
Preservesunrise Ph 2
Preservesunrise Ph Ii
Quail Lndg
Southern Ridge At Estates
Southern Ridge At Estates At C
Stewart Lake Preserve
Sunrise Ph 3
Sunset Landing Sub
The South 244ft Of North 344 F
Trinity Lakes
Trinity Lakes 50
Trinity Lakes 60
Trinity Lakes Ph
Trinity Lakes Ph 1
Trinity Lakes Ph 1 2
Trinity Lakes Ph 1 & 2
Trinity Lakes Ph 1 And 2
Trinity Lakes Ph 3
Trinity Lakes Phase 3
Trinity Lakes Phase 4
Villa City Rep
Villa Pass Subdivision
Villas At Green Gate
Waterside At Estates
Waterside Pointe
Waterside Pointe Ph 2a
Waterside Pointe Ph 2b
Waterside Pointe Ph 3
Waterstone
Waterstone 40s
Waterstone 50s
Westwood Ph I
Westwood Ph Ii
Wilson Estates
X

- The Dial Team
- Tropic Shores Realty
- Love Life
- Mobile: 561.201.4476
- dennisdialsells@gmail.com

















































