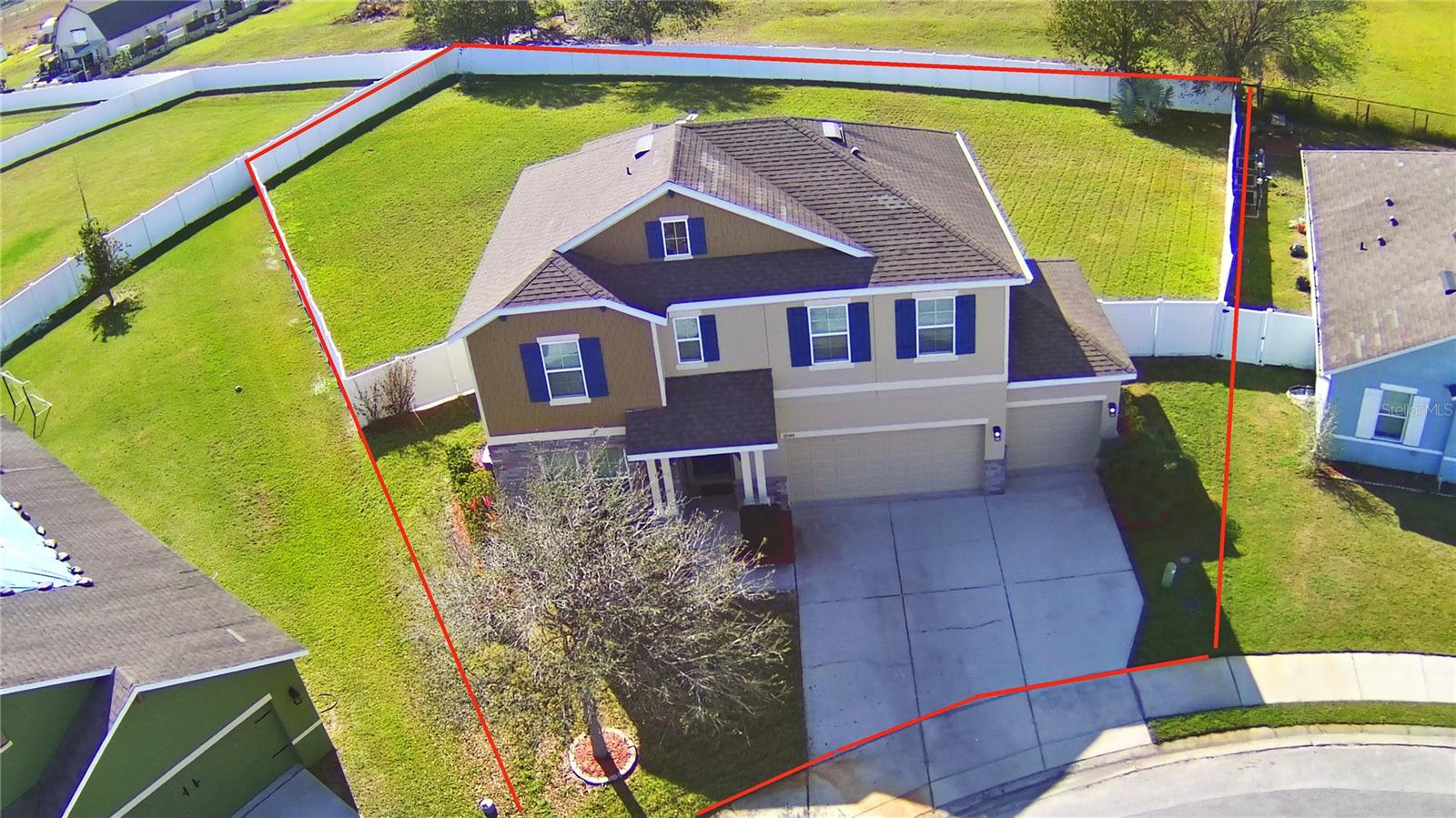2231 Summerlake Court, Auburndale, FL 33823
Property Photos

Would you like to sell your home before you purchase this one?
Priced at Only: $407,520
For more Information Call:
Address: 2231 Summerlake Court, Auburndale, FL 33823
Property Location and Similar Properties






- MLS#: L4953969 ( Residential )
- Street Address: 2231 Summerlake Court
- Viewed: 1
- Price: $407,520
- Price sqft: $149
- Waterfront: No
- Year Built: 2025
- Bldg sqft: 2732
- Bedrooms: 4
- Total Baths: 2
- Full Baths: 2
- Garage / Parking Spaces: 2
- Days On Market: 31
- Additional Information
- Geolocation: 28.0978 / -81.8178
- County: POLK
- City: Auburndale
- Zipcode: 33823
- Subdivision: Summerlake Estates
- Provided by: CAMBRIDGE REALTY OF CENTRAL FL
- DMCA Notice
Description
Under Construction. Under Construction. New construction home with 2005 square feet on one story including 4 bedrooms, 2 baths, and an open living area. Enjoy an open kitchen with Quartz countertops, Samsung stainless steel appliances, a walk in pantry, and a spacious island, fully open to the dining caf and gathering room. The living area, laundry room, and baths include luxury wood vinyl plank flooring, with stain resistant carpet in the bedrooms. Your owner's suite is complete with a walk in wardrobe and a private en suite bath with dual vanities, a tiled shower, and a closeted toilet. Plus, enjoy a covered lanai, 2 car garage, custom fit window blinds, architectural shingles, energy efficient insulation and windows, and a full builder warranty. ***Please note Virtual Tour/Photos showcases the home layout; colors and design options in actual home for sale may differ. Furnishings and dcor do not convey!
Description
Under Construction. Under Construction. New construction home with 2005 square feet on one story including 4 bedrooms, 2 baths, and an open living area. Enjoy an open kitchen with Quartz countertops, Samsung stainless steel appliances, a walk in pantry, and a spacious island, fully open to the dining caf and gathering room. The living area, laundry room, and baths include luxury wood vinyl plank flooring, with stain resistant carpet in the bedrooms. Your owner's suite is complete with a walk in wardrobe and a private en suite bath with dual vanities, a tiled shower, and a closeted toilet. Plus, enjoy a covered lanai, 2 car garage, custom fit window blinds, architectural shingles, energy efficient insulation and windows, and a full builder warranty. ***Please note Virtual Tour/Photos showcases the home layout; colors and design options in actual home for sale may differ. Furnishings and dcor do not convey!
Payment Calculator
- Principal & Interest -
- Property Tax $
- Home Insurance $
- HOA Fees $
- Monthly -
For a Fast & FREE Mortgage Pre-Approval Apply Now
Apply Now
 Apply Now
Apply NowFeatures
Building and Construction
- Builder Model: Serendipity
- Builder Name: Highland Homes
- Covered Spaces: 0.00
- Exterior Features: SprinklerIrrigation, InWallPestControlSystem
- Flooring: Carpet, Vinyl
- Living Area: 2005.00
- Roof: Shingle
Property Information
- Property Condition: UnderConstruction
Garage and Parking
- Garage Spaces: 2.00
- Open Parking Spaces: 0.00
Eco-Communities
- Pool Features: Association, Community
- Water Source: Public
Utilities
- Carport Spaces: 0.00
- Cooling: CentralAir
- Heating: Central
- Pets Allowed: Yes
- Sewer: PublicSewer
- Utilities: CableAvailable
Amenities
- Association Amenities: Pool
Finance and Tax Information
- Home Owners Association Fee: 300.00
- Insurance Expense: 0.00
- Net Operating Income: 0.00
- Other Expense: 0.00
- Pet Deposit: 0.00
- Security Deposit: 0.00
- Tax Year: 2024
- Trash Expense: 0.00
Other Features
- Appliances: Dishwasher, ElectricWaterHeater, Disposal, Microwave, Range, Refrigerator
- Country: US
- Legal Description: SUMMERLAKE ESTATES PB 204 PGS 17-19 LOT 16 & THAT PART OF TRACT A DESC AS FOLL: BEG NW COR OF LOT 16 RUN S00-56-15W 70 FT TO SW COR OF LOT 16 RUN N89-03-05W 2 FT N00-56-15E 70 FT S89-03-05E 2 FT TO POB
- Levels: One
- Area Major: 33823 - Auburndale
- Occupant Type: Vacant
- Parcel Number: 25-27-33-302151-000160
- The Range: 0.00
- Zoning Code: PD
Similar Properties
Nearby Subdivisions
Alberta Park Sub
Allen Keefers Resub
Ariana Hills
Auburn Grove
Auburn Grove Ph Ii
Auburn Oaks Ph 02
Auburn Preserve
Auburndale Heights
Auburndale Lakeside Park
Auburndale Manor
Azalea Park
Bennetts Resub
Bentley Oaks
Berkely Rdg Ph 2
Berkley Heights
Berkley Rdg Ph 03
Berkley Rdg Ph 2
Berkley Reserve Rep
Berkley Ridge
Berkley Ridge Ph 01
Brookland Park
Cadence Crossing
Caldwell Estates
Classic View Estates
Classic View Farms
Dennis Park
Denton Oaks Sub
Diamond Ridge 02
Drexel Park
Enclave At Lake Myrtle
Enclave/lk Myrtle
Enclavelk Myrtle
Estates Auburndale
Estates Auburndale Ph 02
Estates Of Auburndale
Fair Haven Estates
Flamingo Heights Sub
Flanigan C R Sub
Godfrey Manor
Grove Estates Second Add
Hazel Crest
Helms John C Al
Hickory Ranch
Hills Arietta
Interlochen Subdivision
Johnson Heights
Juliana Village Ph 1
Juliana Village Ph 2
Juliana Village Ph 3
Juliana West
Keystone Manor
Kinstle Hill
Kossuthville Townsite Sub
Lake Arietta Reserve
Lake Juliana Estates
Lake Van Sub
Lake Whistler Estates
Mattie Pointe
New Armenia Rev Map
None
Not On List
Oak Crossing Ph 02
Old Town Redding Sub
Otter Woods Estates
Paddock Place
Palm Lawn Sub
Palmdale Sub
Prestown Sub
Rainbow Ridge
Reserve At Van Oaks
Reserve At Van Oaks Phase 1
Rexanne Sub
Shaddock Estates
Summerlake Estates
Sun Acres
Sun Acres 173 174 Un 2
Sun Acres Un 1
Sunset Park Ext
The Reserve Van Oaks Ph 1
Triple Lake Sub
Tropical Acres
Tuxedo Park Sub
Van Lakes
Warercrest States
Water Ridge Sub
Watercrest Estates
Witham Acres Rep
Contact Info

- The Dial Team
- Tropic Shores Realty
- Love Life
- Mobile: 561.201.4476
- dennisdialsells@gmail.com












