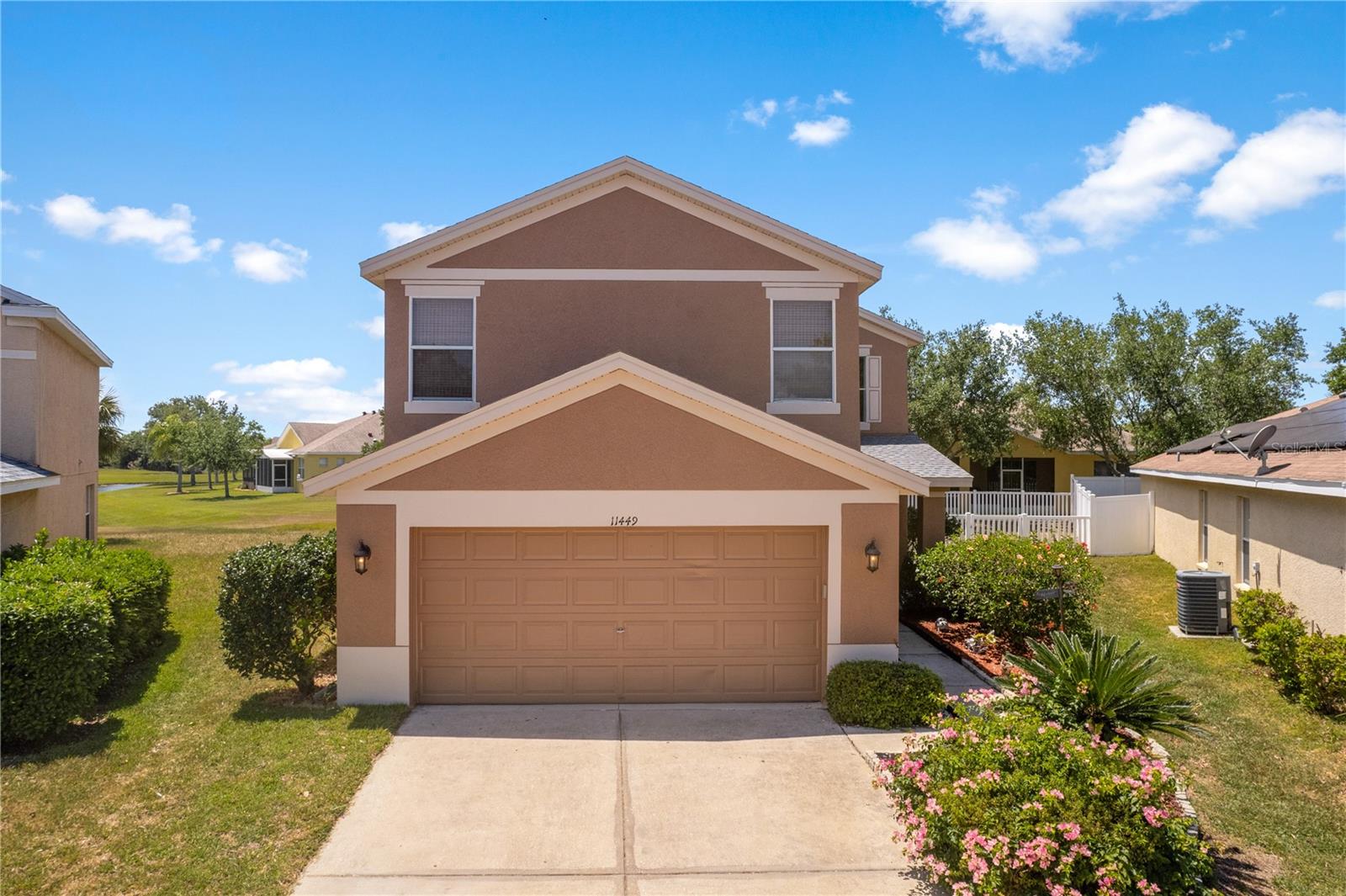11940 Stone Pine Street, Riverview, FL 33569
Property Photos

Would you like to sell your home before you purchase this one?
Priced at Only: $377,000
For more Information Call:
Address: 11940 Stone Pine Street, Riverview, FL 33569
Property Location and Similar Properties
- MLS#: TB8399041 ( Residential )
- Street Address: 11940 Stone Pine Street
- Viewed: 3
- Price: $377,000
- Price sqft: $150
- Waterfront: No
- Year Built: 2021
- Bldg sqft: 2514
- Bedrooms: 4
- Total Baths: 2
- Full Baths: 2
- Garage / Parking Spaces: 2
- Days On Market: 6
- Additional Information
- Geolocation: 27.826 / -82.3116
- County: HILLSBOROUGH
- City: Riverview
- Zipcode: 33569
- Subdivision: Ridgewood West
- Elementary School: Warren Hope Dawson
- Middle School: Rodgers
- High School: Riverview
- Provided by: RE/MAX MARKETING SPECIALISTS
- DMCA Notice
-
DescriptionWelcome to your dream home! This beautifully appointed 4 bedroom, 2 bath residence offers 1,805 sq ft of thoughtfully designed living space in a peaceful waterfront community with only one side neighbor! Walk through video attached. From the moment you arrive, youll love the inviting front patiogreat for morning coffee or evening chats with neighbors. Step inside to a grand foyer that sets the tone for this spacious and stylish home. At the heart of the home is a stunning open concept living room with high ceilings, dining area, and gourmet kitchenideal for entertaining or everyday living. The kitchen features a large center island with bar seating, great for casual breakfasts or hosting friends and family. Elegant crystal pendant lighting, a walk in pantry, and abundant counter and cabinet space make this kitchen as functional as it is beautiful! Just off the main living area, the screened in patio offers peaceful water viewsgreat for relaxing or dining al fresco. Tucked away at the rear of the home, the oversized master suite is a serene retreat filled with natural light. The luxurious spa inspired master bath includes an extra deep garden tub, an oversized walk in shower, dual sinks, a private water closet, and a generous walk in closet. Off the master suite is a versatile fourth bedroomgreat for a nursery, office, or sitting room. To the right of the foyer, you'll find two additional spacious bedrooms and a full guest bathroom, providing comfort and privacy for guests or family members. A large laundry room and attached two car garage add even more convenience to this exceptional home. Outside, enjoy a large backyard with vinyl fencing along the back sideeasy to enclosed for a fully fenced space. Theres plenty of room to add an in ground pool, garden, or play area. Located in a quiet, well maintained community featuring a pool and playground, all with an incredibly low $200 a year hoa. Dont miss this opportunity to own a waterfront home that blends luxury, comfort, and value!!! Please be sure to watch the walk through video, click virtual tour!
Payment Calculator
- Principal & Interest -
- Property Tax $
- Home Insurance $
- HOA Fees $
- Monthly -
For a Fast & FREE Mortgage Pre-Approval Apply Now
Apply Now
 Apply Now
Apply NowFeatures
Building and Construction
- Builder Model: THE RAYCHEL
- Builder Name: HIGHLAND HOMES
- Covered Spaces: 0.00
- Flooring: Carpet, LuxuryVinyl
- Living Area: 1805.00
- Roof: Shingle
Land Information
- Lot Features: Flat, Level, Landscaped
School Information
- High School: Riverview-HB
- Middle School: Rodgers-HB
- School Elementary: Warren Hope Dawson Elementary
Garage and Parking
- Garage Spaces: 2.00
- Open Parking Spaces: 0.00
Eco-Communities
- Pool Features: Community
- Water Source: Public
Utilities
- Carport Spaces: 0.00
- Cooling: CentralAir, CeilingFans
- Heating: Central
- Pets Allowed: CatsOk, DogsOk
- Sewer: PublicSewer
- Utilities: CableAvailable, ElectricityConnected, MunicipalUtilities, PhoneAvailable, SewerConnected, WaterConnected
Finance and Tax Information
- Home Owners Association Fee: 200.00
- Insurance Expense: 0.00
- Net Operating Income: 0.00
- Other Expense: 0.00
- Pet Deposit: 0.00
- Security Deposit: 0.00
- Tax Year: 2024
- Trash Expense: 0.00
Other Features
- Appliances: Dishwasher, ElectricWaterHeater, Disposal, Microwave, Range, Refrigerator
- Country: US
- Interior Features: BuiltInFeatures, CeilingFans, EatInKitchen, HighCeilings, MainLevelPrimary, OpenFloorplan, SolidSurfaceCounters, WalkInClosets, WoodCabinets, WindowTreatments
- Legal Description: RIDGEWOOD WEST LOT 1 BLOCK 13
- Levels: One
- Area Major: 33569 - Riverview
- Occupant Type: Owner
- Parcel Number: U-33-30-20-C1D-000013-00001.0
- Possession: CloseOfEscrow
- Style: Contemporary
- The Range: 0.00
- View: Water
- Zoning Code: PD
Similar Properties
Nearby Subdivisions
63y Boyette Creek Phase 1
63y | Boyette Creek Phase 1
Alafia Cove
Boyette Creek Ph 1
Boyette Creek Ph 2
Boyette Farms Ph 1
Boyette Farms Ph 2a
Boyette Farms Ph 2b1
Boyette Farms Ph 3
Boyette Farms Phase 1
Boyette Fields
Boyette Park Ph 1a 1b 1d
Boyette Park Ph 1e2a2b3
Boyette Spgs Sec A
Boyette Spgs Sec A Un 1
Boyette Spgs Sec A Unit
Boyette Spgs Sec B Un #2
Boyette Spgs Sec B Un 17
Boyette Spgs Sec B Un 2
Boyette Springs
Creek View
Echo Park
Enclave At Boyette
Enclave At Ramble Creek
Estates At Riversedge
Estuary Ph 1 4
Estuary Ph 3
Estuary Ph 5
Hammock Crest
Hawks Fern Ph 2
Hawks Fern Ph 3
Lakeside Tr A1
Lakeside Tr B
Manors At Forest Glen
Mellowood Creek
Moss Creek Sub
Moss Landing Ph 1
Moss Landing Ph 3
Paddock Manor
Paddock Oaks
Peninsula At Rhodine Lake
Preserve At Riverview
Ridgewood
Ridgewood West
Rivercrest Lakes
Rivercrest Ph 02
Rivercrest Ph 1a
Rivercrest Ph 1b1
Rivercrest Ph 1b4
Rivercrest Ph 2 Prcl K An
Rivercrest Ph 2 Prcl N
Rivercrest Ph 2 Prcl O An
Rivercrest Ph 2b1
Rivercrest Ph 2b22c
Riverglen
Riverglen Unit 2
Riverglen Unit 5 Ph 2
Riverplace Sub
Riversedge
Rodney Johnsons Riverview Hig
Shadow Run
South Fork
South Pointe Phase 4
Starling Oaks
Stoner Woods
Tropical Acres
Unplatted
Waterford On The Alafia
Zzz

- The Dial Team
- Tropic Shores Realty
- Love Life
- Mobile: 561.201.4476
- dennisdialsells@gmail.com



















































