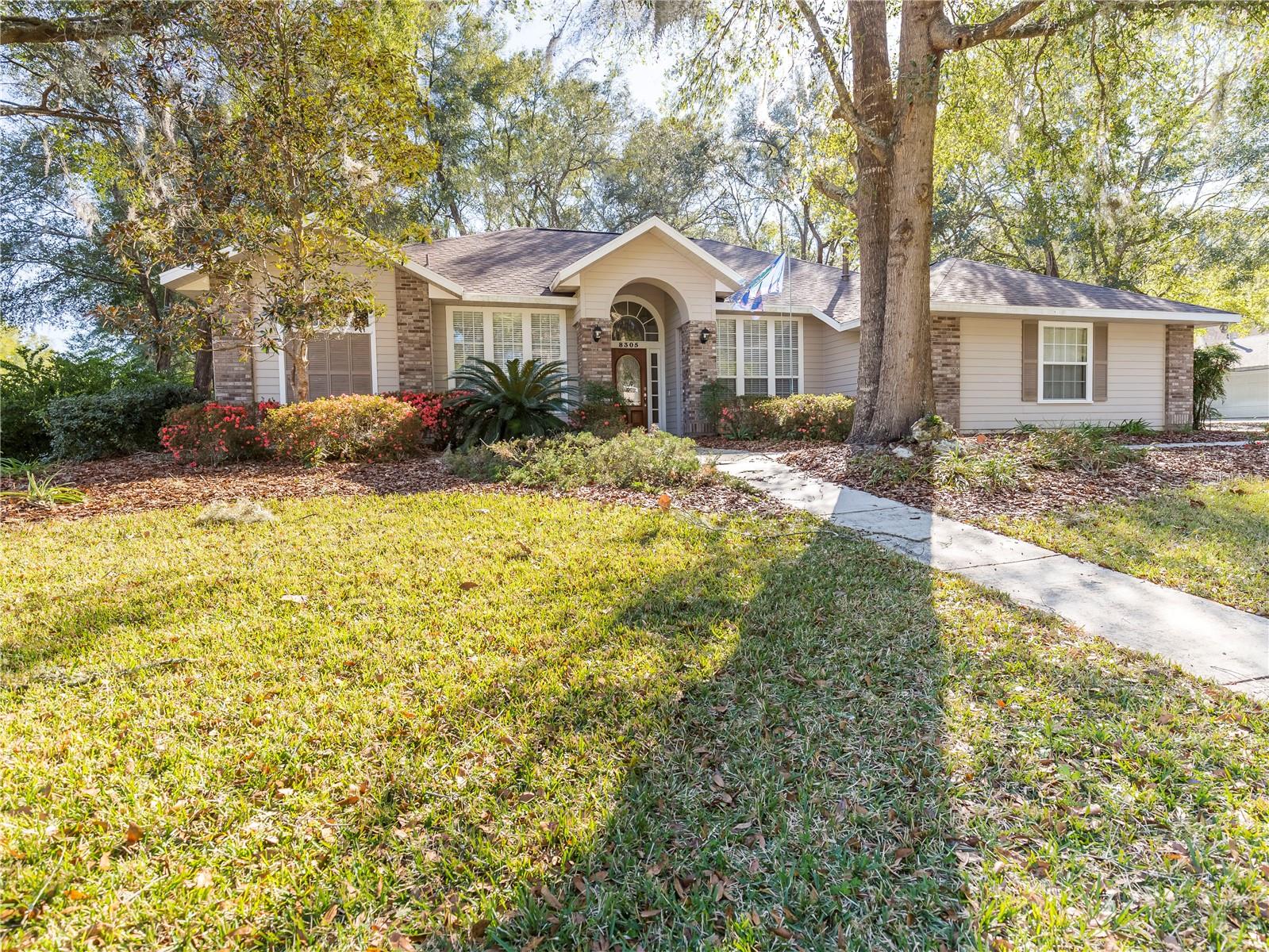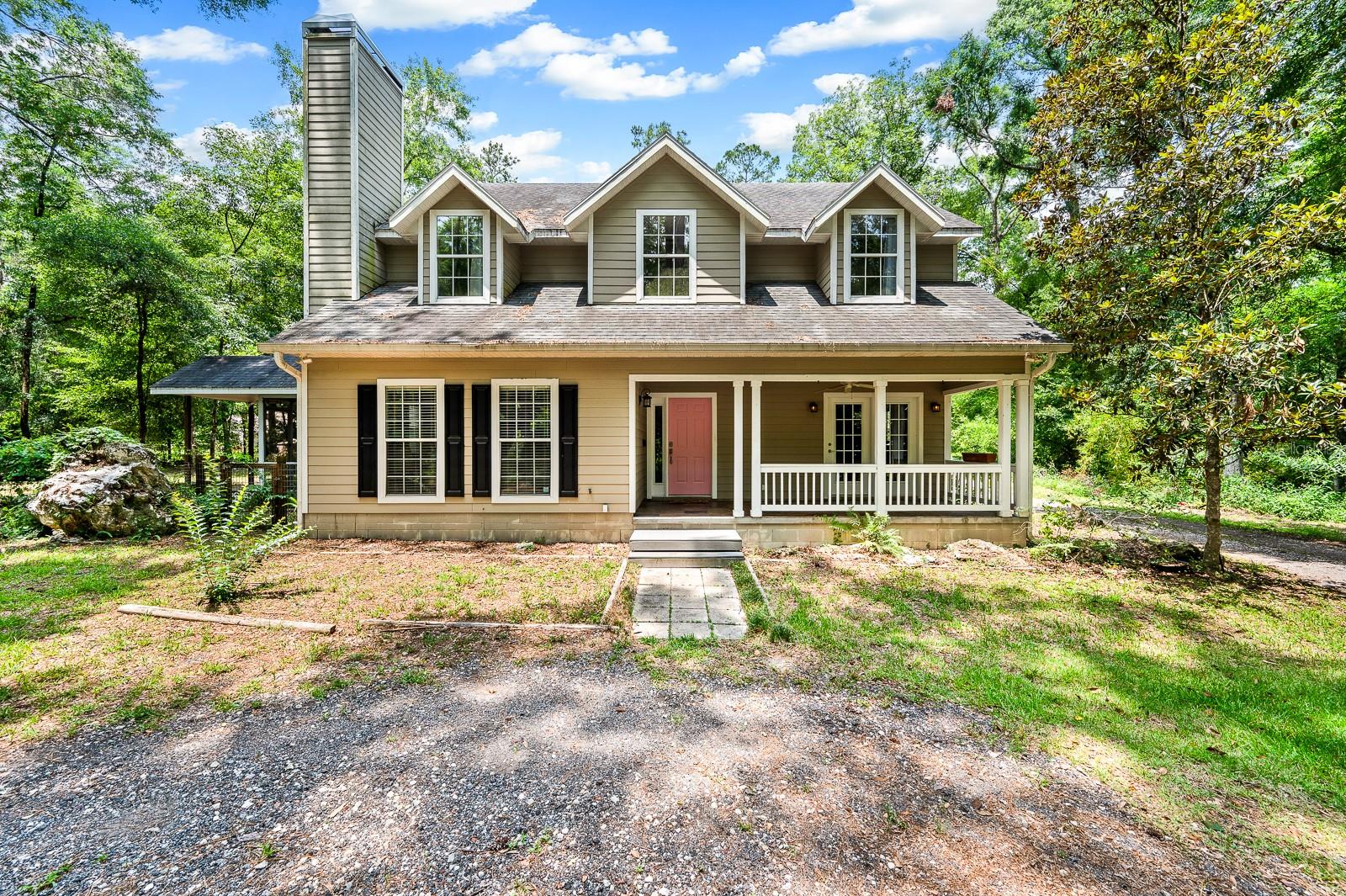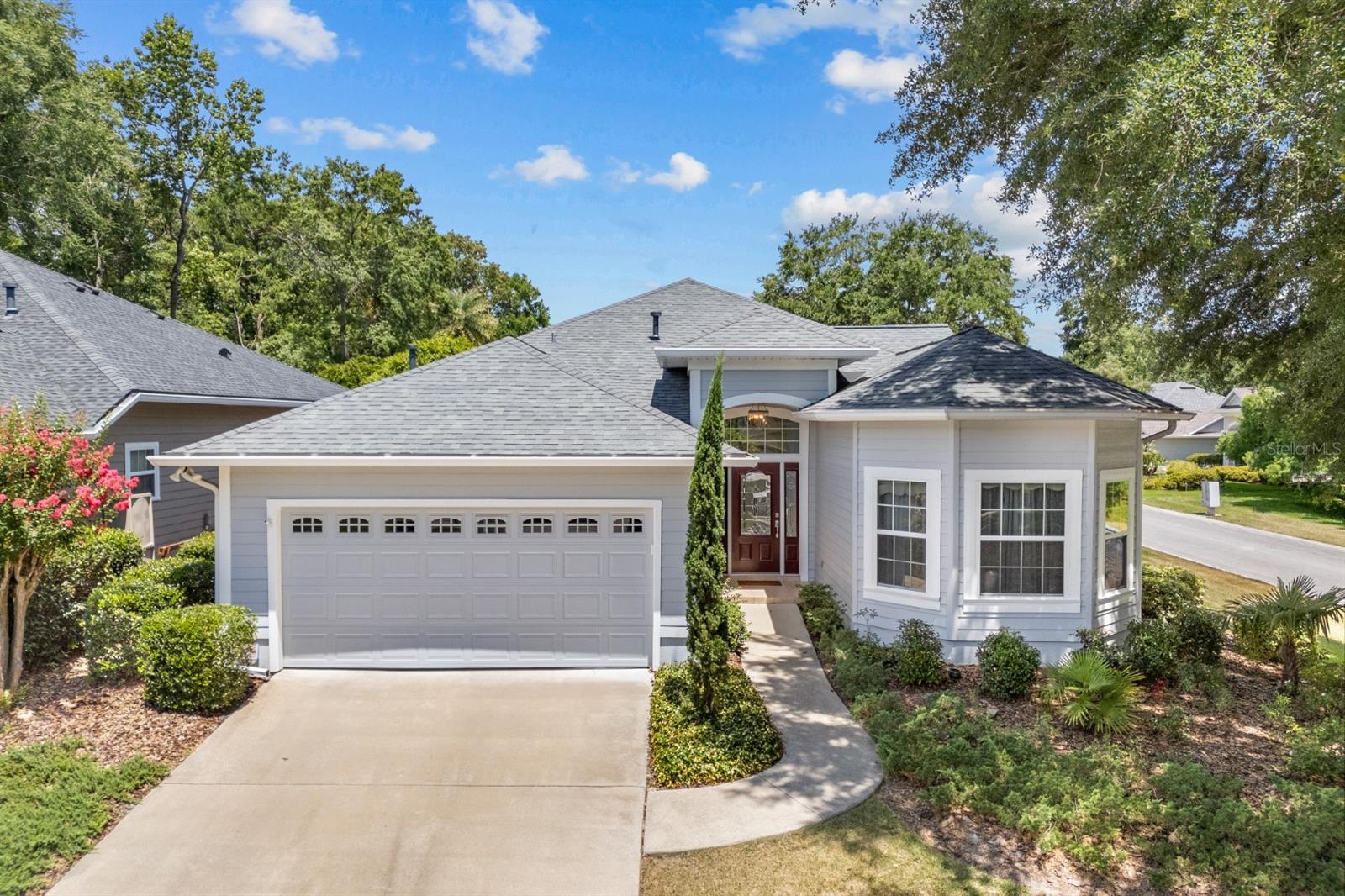10200 6th Place, Gainesville, FL 32607
Property Photos

Would you like to sell your home before you purchase this one?
Priced at Only: $465,000
For more Information Call:
Address: 10200 6th Place, Gainesville, FL 32607
Property Location and Similar Properties
- MLS#: GC531573 ( Residential )
- Street Address: 10200 6th Place
- Viewed: 1
- Price: $465,000
- Price sqft: $159
- Waterfront: No
- Year Built: 1976
- Bldg sqft: 2926
- Bedrooms: 3
- Total Baths: 3
- Full Baths: 2
- 1/2 Baths: 1
- Days On Market: 10
- Additional Information
- Geolocation: 29.659 / -82.4505
- County: ALACHUA
- City: Gainesville
- Zipcode: 32607
- Subdivision: Hamilton Heights
- Elementary School: Hidden Oak
- Middle School: Fort Clarke
- High School: F. W. Buchholz
- Provided by: KELLER WILLIAMS GAINESVILLE REALTY PARTNERS
- DMCA Notice
-
DescriptionWelcome to this charming 3 bedroom, 2.5 bathroom, plus office, POOL home with 2,242 sqft of living space on 0.47 acres in a prime location! As you approach the home, you will appreciate the beautifully landscaped, low maintenance yard with an incredible live oak tree at the front along with the brick accents on the home giving a classic elegance to the property. The newer roof, installed in 2024, adds to the charm, providing peace of mind for years to come. Opening the front door, you will find yourself in the foyer that leads to the light and bright dining room on the left with a large bay window. Next is a hallway thattakes you to a small office space perfect for working from home or crafting and creating special projects. You will find the expansive living room in the heart of the home with a wood burning fireplace that you can enjoy on those colder winter days.The spacious kitchen is at the back of the house and features wooden cabinets, stainless steel appliances, and two large pantry closets. It also opens to the Florida room which features new energy efficient windowsand flooring.Step into your large backyard through the new sliding doors and enjoy the pool and new paver patio area while entertaining friends and family members or just simply relaxing at the end of a long day. The pool was resurfaced in 2018. The backyard also has a new paver firepit area and is fully fenced all around.The bedrooms are situated on the right side of the house. The primary bedroom has an updated en suite bathroom with a walk in shower and lovely single vanity. The secondary bathroom has also been recently updated and has a tub shower combo. It is located in the hallway, providing easy access from the secondary bedrooms. The half bath, which has direct access to the back yard, will be convenient while hosting guests and family members outside. This space alsoservesas a laundry room.The side entrance 2 car garage provides ample storage space for your tools, yard equipment, and additional belongings and leads toa good sized mudroom inside the home.This neighborhood has no HOA and is conveniently located just a few minutesdrive from Oaks Mall, Santa Fe College, and HCA Florida North Florida Hospital. Besides the easily accessible school life, you will enjoy close proximity to Publix Supermarket, along with some of the best stores, dining and entertainment that Gainesville has to offer.
Payment Calculator
- Principal & Interest -
- Property Tax $
- Home Insurance $
- HOA Fees $
- Monthly -
For a Fast & FREE Mortgage Pre-Approval Apply Now
Apply Now
 Apply Now
Apply NowFeatures
Building and Construction
- Covered Spaces: 0.00
- Exterior Features: SprinklerIrrigation, Lighting, OutdoorShower, RainGutters, Storage
- Fencing: ChainLink, Wood
- Flooring: Carpet, Tile, Vinyl, Wood
- Living Area: 2242.00
- Other Structures: Sheds
- Roof: Shingle
Land Information
- Lot Features: Flat, Level, Landscaped
School Information
- High School: F. W. Buchholz High School-AL
- Middle School: Fort Clarke Middle School-AL
- School Elementary: Hidden Oak Elementary School-AL
Garage and Parking
- Garage Spaces: 2.00
- Open Parking Spaces: 0.00
Eco-Communities
- Pool Features: Gunite, InGround
- Water Source: Public
Utilities
- Carport Spaces: 0.00
- Cooling: CentralAir, CeilingFans
- Heating: Central, Electric
- Sewer: PublicSewer
- Utilities: CableAvailable, ElectricityConnected, FiberOpticAvailable, HighSpeedInternetAvailable, PhoneAvailable, SewerConnected, WaterConnected
Finance and Tax Information
- Home Owners Association Fee: 0.00
- Insurance Expense: 0.00
- Net Operating Income: 0.00
- Other Expense: 0.00
- Pet Deposit: 0.00
- Security Deposit: 0.00
- Tax Year: 2024
- Trash Expense: 0.00
Other Features
- Appliances: Dryer, Dishwasher, ExhaustFan, ElectricWaterHeater, Disposal, Range, Refrigerator, RangeHood, Washer
- Country: US
- Interior Features: CeilingFans, MainLevelPrimary, OpenFloorplan, VaultedCeilings
- Legal Description: HAMILTON HEIGHTS UNIT 2 PB I-42 LOT 4 OR 4503/1414
- Levels: One
- Area Major: 32607 - Gainesville
- Occupant Type: Owner
- Parcel Number: 06657-005-004
- The Range: 0.00
- Zoning Code: R-1A
Similar Properties
Nearby Subdivisions
Avalon
Avalon Ph Ii
Beville Heights
Black Acres
Black Pines
Buckingham West
Cambridge Forest Ph 6
Cobblefield
Creekwood Villas
Fairfield Manor
Fairfield Ph Ii
Fletcher Park Cluster
Glendale
Glorias Way
Golf Club Manor
Golf View Estates
Golfview Estates
Grand Oaks
Grand Oaks At Tower
Grand Oaks At Tower Ph 2 Pb 37
Grand Oaks At Tower Ph 3 Pb 38
Grand Oaks At Tower Ph I Pb 35
Granite Parke
Hamilton Heights
Hamilton Pond
Hampton Ridge Ph 1
Hayes Glen
Hibiscus Park
Hibiscus Park Rep
Hisbicus Park
Madison Square At Millpond
Mcintosh Grant Prairie View
Midkiff Manor
N/a
Oaklands
Palm Terrace
Palm Terrace Shannon Howard R
Parks Edge Pb 37 Pg 49
Pepper Mill
Portofino Cluster Ph 2
Reserve (the)
Reserve The
Rockwood Villas
Shands Woods
Sunningdale
The Reserve
Tower Oaks Manor Rep #2
Tower Oaks Manor Rep 2
West End Estates
Westchester Manor
Woodland Terrace

- The Dial Team
- Tropic Shores Realty
- Love Life
- Mobile: 561.201.4476
- dennisdialsells@gmail.com

















































