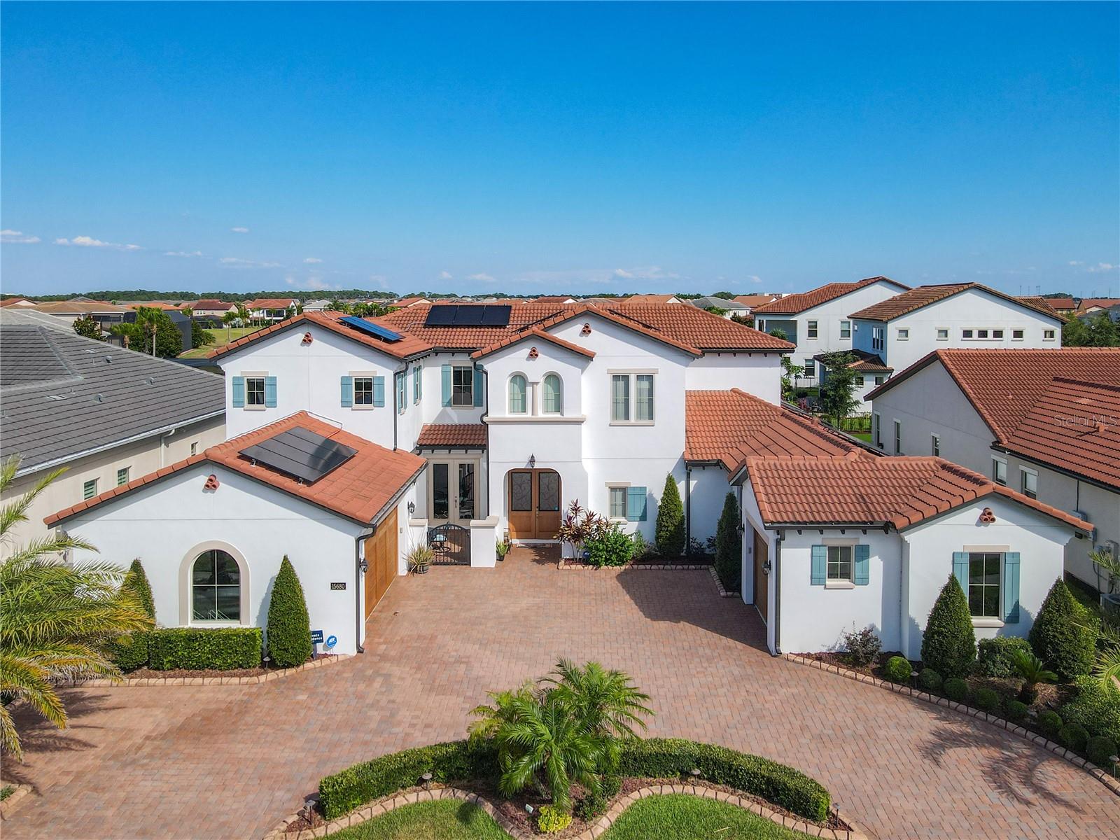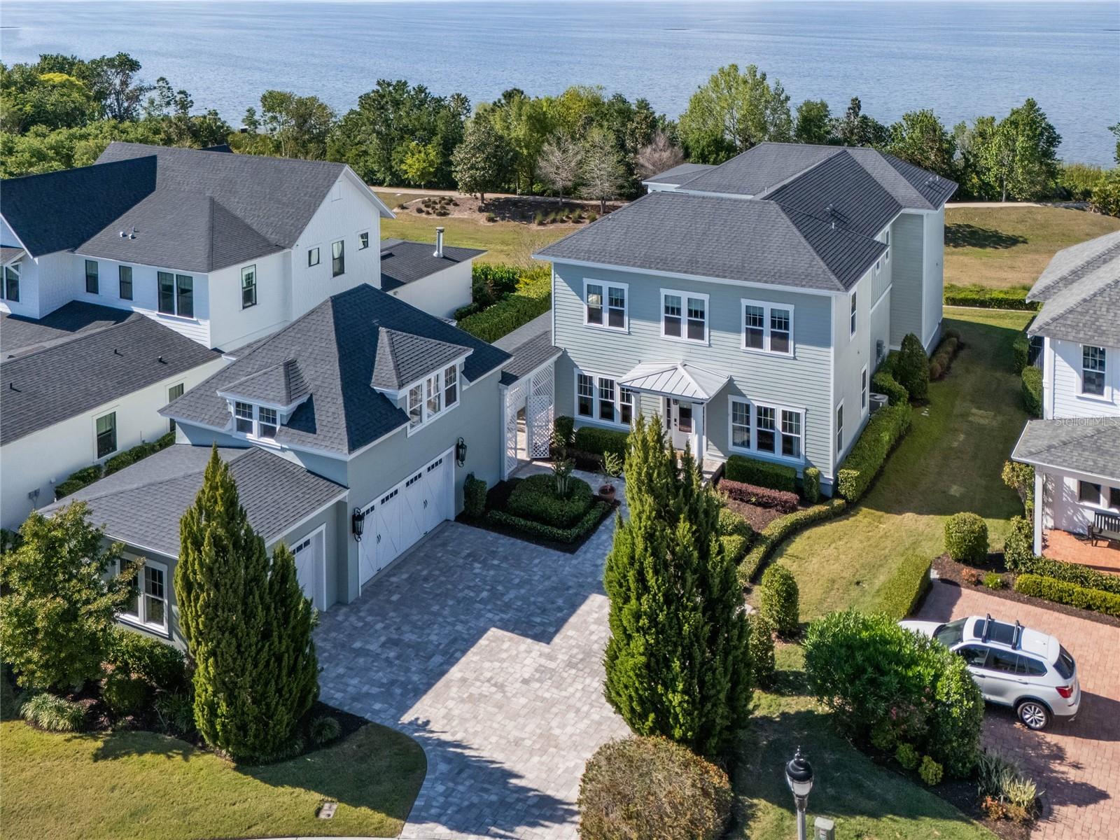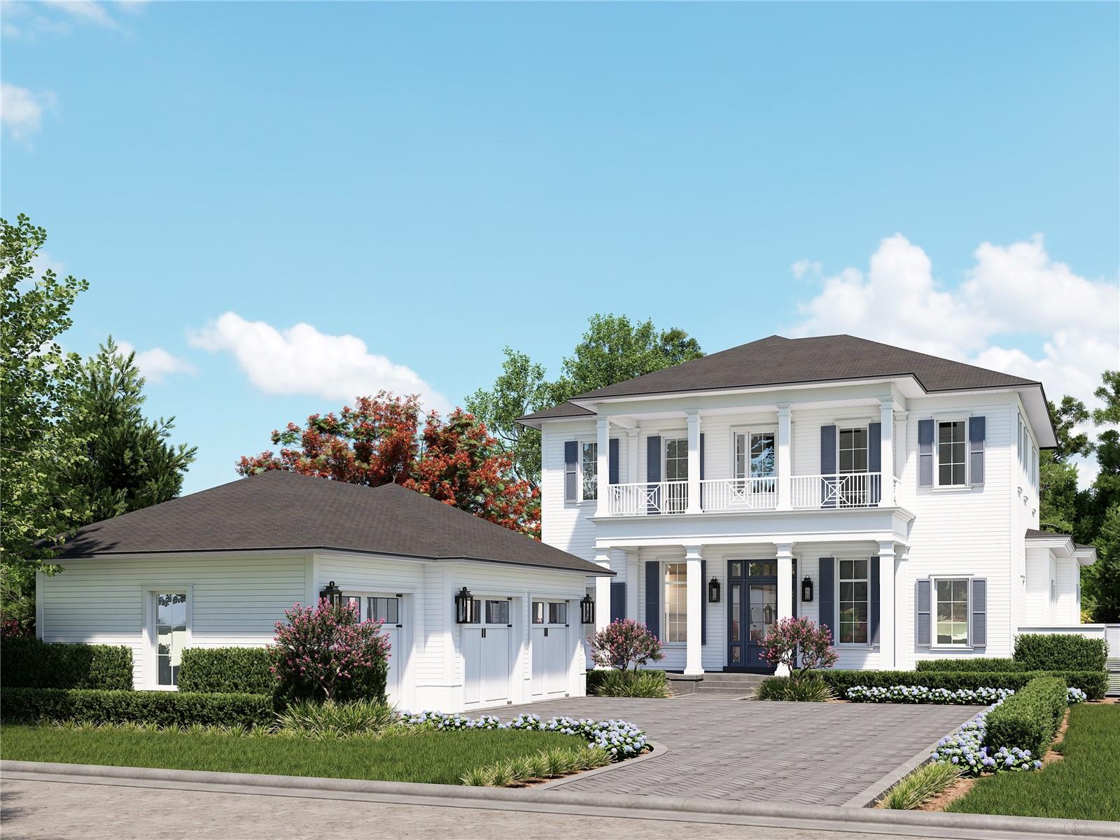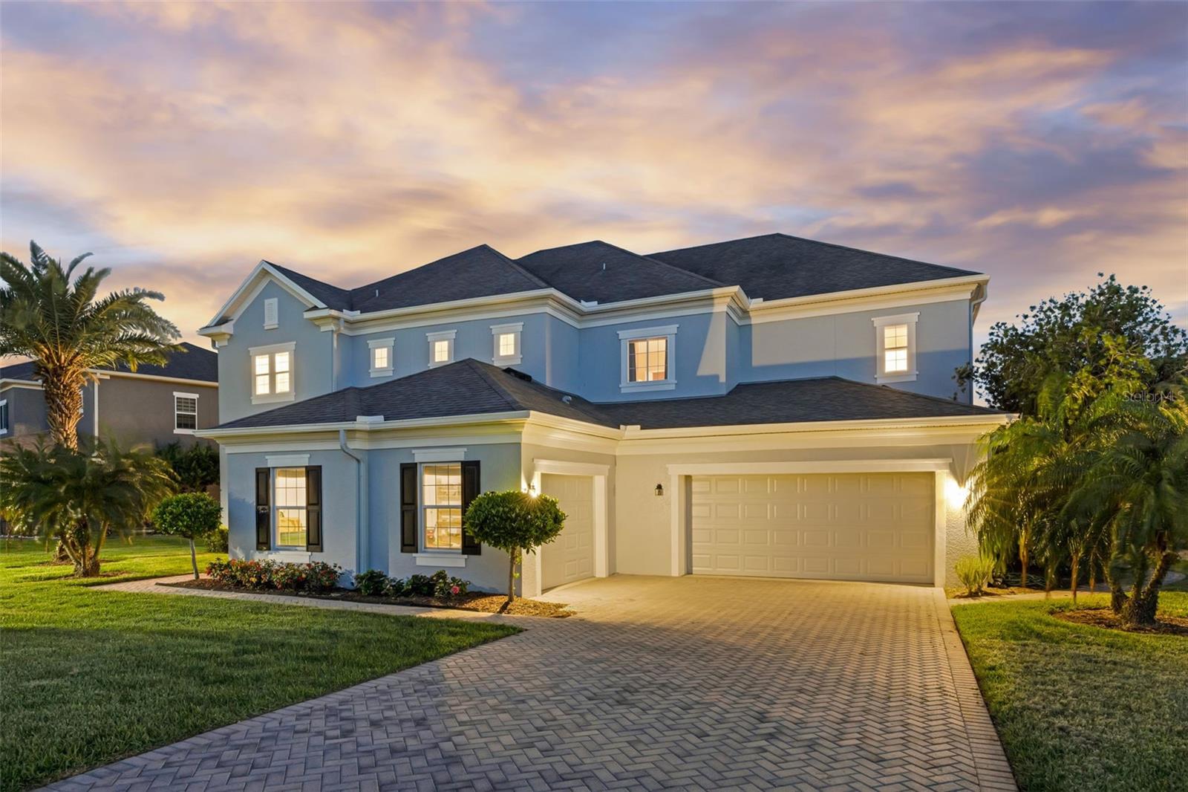102 Hammock Preserve Loop, Winter Garden, FL 34787
Property Photos

Would you like to sell your home before you purchase this one?
Priced at Only: $1,800,000
For more Information Call:
Address: 102 Hammock Preserve Loop, Winter Garden, FL 34787
Property Location and Similar Properties
- MLS#: O6318303 ( Residential )
- Street Address: 102 Hammock Preserve Loop
- Viewed: 4
- Price: $1,800,000
- Price sqft: $322
- Waterfront: No
- Year Built: 2024
- Bldg sqft: 5597
- Bedrooms: 6
- Total Baths: 5
- Full Baths: 5
- Garage / Parking Spaces: 2
- Days On Market: 1
- Additional Information
- Geolocation: 28.5589 / -81.6195
- County: ORANGE
- City: Winter Garden
- Zipcode: 34787
- Subdivision: Oakland Parkb 3
- Provided by: KELLER WILLIAMS ELITE PARTNERS III REALTY
- DMCA Notice
-
DescriptionWelcome to 102 Hammock Preserve Loopa beautifully crafted custom, J&J Home tucked away in the heart of Oakland Park, one of Winter Garden's most sought after communities. Owners never fully moved into this new home due to change in family circumstances. This spacious corner lot property is framed by mature oak trees that make you feel like you're living in your own forest oasis. Inside, the primary suite is conveniently located downstairs and features a soaking tub, walk in shower, dual sinks with antique brass accents, and a custom built dreamy walk in closet. Downstairs you'll also find two versatile flex rooms with large closets and double French doors. Offering endless options. Use them as bedrooms, offices, or creative spaces to fit your lifestyle. The gourmet kitchen is a showstopper with Wolf and Sub Zero appliances, double ovens, convection cooktop, quartz countertops, a massive walk in pantry with custom built ins and quartz countertops. Make sure you try and find the hidden Mickey in the gas fireplace brickwork located in the expansive living space, because who says luxury can't be playful? Upstairs, you'll find a loft with a bar and mini fridge, perfect for entertaining. Plus three additional bedrooms, two of which have ensuite baths with custom tile work and timeless design choices. There's also an extra large walk in attie storage area for all your seasonal dcor and gear. Outside, relax in your private pool, and make plans to add an outdoor kitchen it's already pre plumbed! The separate 1 bedroom, 1 bath studio offers vaulted ceilings, wood look porcelain tile and a walk in closet, making it a perfect guest retreat or creative space linked to the main house and garage with covered breezeways to keep you dry. The home exterior is an architectural folk victorian jewel with James Hardie siding in lap, shingle and board and batten styles. The community itself is just as special, with two pools, miles of walking trails (including the West Orange Trail right through the neighborhood), scenic water views, dog park, and a clubhouse for gathering with friends and neighbors. Ready to experience the best of Winter Garden living? Schedule your private tour today!
Payment Calculator
- Principal & Interest -
- Property Tax $
- Home Insurance $
- HOA Fees $
- Monthly -
For a Fast & FREE Mortgage Pre-Approval Apply Now
Apply Now
 Apply Now
Apply NowFeatures
Building and Construction
- Builder Name: J&J Homes
- Covered Spaces: 0.00
- Exterior Features: Courtyard, FrenchPatioDoors, SprinklerIrrigation, Lighting, OutdoorKitchen, OutdoorShower, RainGutters
- Fencing: Fenced, Other
- Flooring: Carpet, EngineeredHardwood
- Living Area: 3911.00
- Roof: Shingle
Property Information
- Property Condition: NewConstruction
Land Information
- Lot Features: Landscaped
Garage and Parking
- Garage Spaces: 2.00
- Open Parking Spaces: 0.00
- Parking Features: GarageFacesRear
Eco-Communities
- Pool Features: InGround, Community
- Water Source: Public
Utilities
- Carport Spaces: 0.00
- Cooling: CentralAir, CeilingFans
- Heating: Central
- Pets Allowed: Yes
- Sewer: PublicSewer
- Utilities: CableAvailable, ElectricityConnected, HighSpeedInternetAvailable, MunicipalUtilities, SewerConnected, WaterConnected
Finance and Tax Information
- Home Owners Association Fee Includes: AssociationManagement, MaintenanceGrounds, Pools, RecreationFacilities, ReserveFund
- Home Owners Association Fee: 608.00
- Insurance Expense: 0.00
- Net Operating Income: 0.00
- Other Expense: 0.00
- Pet Deposit: 0.00
- Security Deposit: 0.00
- Tax Year: 2024
- Trash Expense: 0.00
Other Features
- Appliances: ConvectionOven, Cooktop, Dishwasher, Refrigerator, RangeHood
- Country: US
- Interior Features: CeilingFans, EatInKitchen, HighCeilings, KitchenFamilyRoomCombo, LivingDiningRoom, MainLevelPrimary, OpenFloorplan, WalkInClosets
- Legal Description: OAKLAND PARK UNIT 6B-3 107/105 LOT 137
- Levels: Two
- Area Major: 34787 - Winter Garden/Oakland
- Occupant Type: Vacant
- Parcel Number: 21-22-27-6104-01-370
- Style: Other, Victorian
- The Range: 0.00
- View: Pool
- Zoning Code: PUD
Similar Properties
Nearby Subdivisions
Alexander Ridge
Amberleigh 477
Arrowhead Lakes
Avalon Cove
Avalon Estates
Avalon Reserve Village 1
Bay Isle 48 17
Bay St Park
Belle Meadeph I B D G
Black Lake Park
Black Lake Park Ph 01
Black Lake Preserve
Bradford Creek
Bradford Creekph Ii
Bradford Crk Ph Ii
Bronsons Lndgs F M
Bronsons Lndgs F & M
Burchshire Q138 Lot 8 Blk B
Cambridge Crossing Ph 01
Cambridge Crossing Ph 01a 4521
Canopy Oaks Ph 1
Canopy Oaks Phase 1
Cooper Sewell Add
Cooper & Sewell Add
Covington Chase Ph 2a
Covington Chase Ph 2b
Crown Point Spgs
Daniels Crossing
Daniels Crossing Rep
Deer Island
Deerfield Place Ag
Del Webb Oasis
Del Webb Oasis Ph 3
East Garden Manor 4th Add
Emerald Rdg H
Enclave/hamlin
Enclavehamlin
Encore At Ovation
Encore At Ovationph 3
Encoreovation Ph 1
Encoreovation Ph 2
Encoreovation Ph 3
Encoreovation Ph 4a
Encoreovation Ph 4b
Encoreovationph 3
Estates At Lakeview Preserve
Estslakeview Preserve
Foxcrest An P
Fries Winter Garden
Fullers Lndg B
G T Smith Sub 7
Glenview Estates 1st Add
Glynwood
Glynwood Phase 2 5672 Lot 16
Greystone Ph 01
Grove Res Spa Hotel Condo 3
Grove Res Spa Hotel Condo Iv
Grove Residence Spa Hotel
Grove Residence Spa Hotel Con
Grove Resort
Grove Resort Spa
Grove Resort And Spa
Grove Resort And Spa Hotel
Grove Resort And Spa Hotel Con
Grove Resort Hotel And Spa Hot
Grovehurst
Hamilton Gardens Ph 2a 2b
Hamlin Reserve
Harvest At Ovation
Harvestovation
Hawksmoor Ph 1
Hawksmoor Ph 4
Hawksmoorph 1
Hickory Hammock
Hickory Hammock Ph 1b
Hickory Hammock Ph 1d
Hickory Hammock Ph 2a
Hickory Hammock Ph 2b
Hickory Lake Estates
Highland Rdg Ph 2
Highland Ridge
Highland Ridge 110/69 Lot 19
Highland Ridge 11069 Lot 19
Highland Ridge Phase 2
Highlandssummerlake Grvs Ph 1
Highlandssummerlake Grvs Ph 2
Hillcrest
Horizon Isle
Independence Community
Island Pointe Sub
Isleslk Hancock Ph 3
Joe Louis Park First Add
Johns Lake Pointe
Johns Lake Pointe A S
Johns Lake Pointe A & S
Lake Apopka Sound
Lake Apopka Sound Ph 1
Lake Avalon Groves
Lake Avalon Groves 2nd Rep
Lake Avalon Groves Rep
Lake Avalon Grvs 2nd Rep
Lake Avalon Heights
Lake Cove Pointe Ph 02
Lake Hancock Preserve
Lake Roberts Lndg
Lake Star At Ovation
Lake View Add
Lakeshore Preserve
Lakeshore Preserve Ph 1
Lakeshore Preserve Ph 2
Lakeshore Preserve Ph 4
Lakeshore Preserve Ph 5
Lakeside At Hamlin
Lakesidehamlin
Lakeview Pointehorizon West 1
Lakeview Pointehorizon West P
Lakeview Preserve
Lakeview Preserve Ph 2
Lakeview Preserve Phase 2
Lakeview Reserve
Latham Park
Latham Park North
Lift Stationcobblestonewinte
Magnolia Wood
Merchants Sub
N/a
No Subdivision
No Watermark Ph 4a
None
Northlake At Ovation Phase 1
Northlakeovation Ph 1
Not Applicable
Oak Park At Winter Garden
Oakglen Estates
Oakland Hills
Oakland Park
Oakland Park B
Oakland Park Un 2a
Oakland Parkb
Oakland Parkb-3
Oakland Parkb1
Oaks At Brandy Lake
Oaksbrandy Lake 01 Rep A B
Orange County
Orchard Hills Ph 1
Orchard Hills Ph 2
Orchard Hills Ph 3
Orchard Pkstillwater Xing Ph
Osprey Ranch
Osprey Ranch Phase 1
Osprey Ranch Ph 1
Osprey Ranch Phase 1
Overlook 2/hamlin Ph 1 & 6
Overlook 2hamlin Ph 1 6
Overlook 2hamlin Ph 3 4
Palisades
Panther View
Pleasant Park
Regal Pointe
Regal Pointe Ph 01 43129
Regency Oaks Ph 02 A-c
Regency Oaks Ph 02 Ac
Reserve/carriage Pointe Ph 1
Reserve/carriage Pointe Ph 2
Reservecarriage Pointe Ph 1
Reservecarriage Pointe Ph 2
Sanctuary At Hamlin
Sanctuarytwin Waters
Serenade At Ovation
Signature Lakes
Signature Lakes Ph 3b-4, 3b-5
Silver Springs Bungalows
Silverleaf Reserve
Silverleaf Reserve At Hamlin
Silverleaf Reserve At Hamlin P
Silverleaf Reserve Bungalows
Silverleaf Reservehamlin Ph 2
Stanton Estates
Sterling Pointe 481
Stone Creek 48 140
Stone Crk
Stone Crk Un 03
Stoneybrook West
Stoneybrook West 44/134
Stoneybrook West 44134
Stoneybrook West 4778
Stoneybrook West D
Stoneybrook West Un 06
Stoneybrook West Ut 04 48 48
Storey Grove Ph 1
Storey Grove Ph 1b-1
Storey Grove Ph 1b1
Storey Grove Ph 2
Storey Grove Ph 3
Summerlake Grvs
Summerlake Pd Ph 01a
Summerlake Pd Ph 1b
Summerlake Pd Ph 1b Bls T U
Summerlake Pd Ph 1breplat
Summerlake Pd Ph 2a
Summerlake Pd Ph 2c 2d 2e
Summerlake Pd Ph 3b
Summerlake Pd Ph 3c
Summerlake Pd Ph 4b
Summerlake Reserve
The Grove Resort
The Grove Resort And Spa Hotel
Tilden Place
Tilden Placewinter Garden
Tuscany
Tuscany Ph 02
Twinwaters
Twinwaters Homeowners Associat
Valencia Shores
Valencia Shores Rep
Vinings Add Winter Garden
Water Mark Phase 4
Waterleigh
Waterleigh Ph 1a
Waterleigh Ph 1b
Waterleigh Ph 1c
Waterleigh Ph 2a
Waterleigh Ph 2b
Waterleigh Ph 2c-2 & 2c-3
Waterleigh Ph 2c1
Waterleigh Ph 2c2 2c3
Waterleigh Ph 3a
Waterleigh Ph 3b 3c
Waterleigh Ph 3b 3c 3d
Waterleigh Ph 3b 3c 3d
Waterleigh Ph 4a
Waterleigh Ph 4b 4c
Waterleigh Phase 2a
Waterleigh Phase 4a
Waterleigh Phases 4b And 4c
Waterlweigh
Watermark
Watermark Ph 1a
Watermark Ph 1b
Watermark Ph 2b
Watermark Ph 2c
Watermark Ph 3
Watermark Ph 4
Watermark Ph 4a
Waterside
Waterside The Strand
Waterside On Johns Lake
Waterside On Johns Lake Phase
Watersidejohns Lake Ph 2c
Watersidejohns Lkph 1
West Lake Hancock Estates
West Lake Hancock Estates Phas
Westchester Place
Westhaven At Ovation
Westhaven/ovation
Westhavenovation
Westlake Manor
Wincegroves Ph 1
Wincey Grvs Ph 1
Winding Bay Ph 1b
Winding Bay Ph 2
Winding Bay Ph 3
Windward Cay 48 125
Winter Garden Manor
Winter Garden Shores Add 02
Winter Garden Shores Rep
Winter Garden Trls 013
Winter Grove
Wintermere Harbor
Wintermere Pointe
Woodbridge On Green

- The Dial Team
- Tropic Shores Realty
- Love Life
- Mobile: 561.201.4476
- dennisdialsells@gmail.com























































































