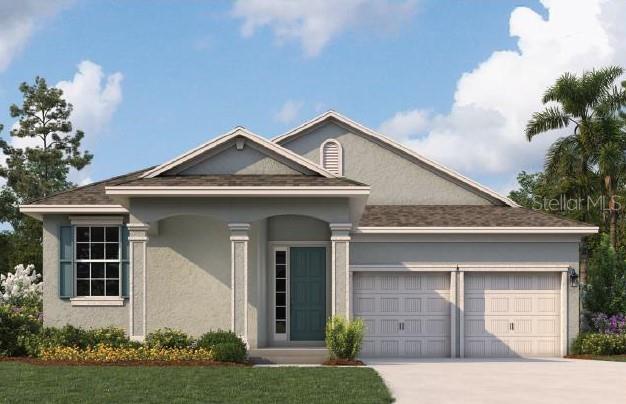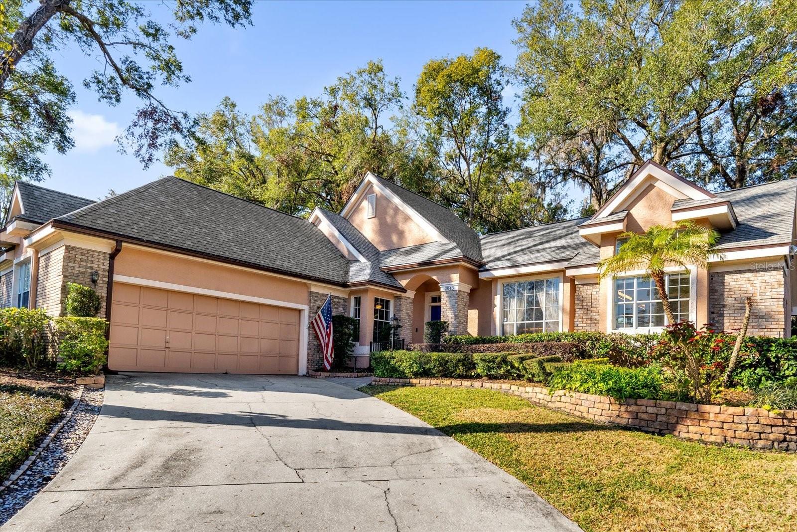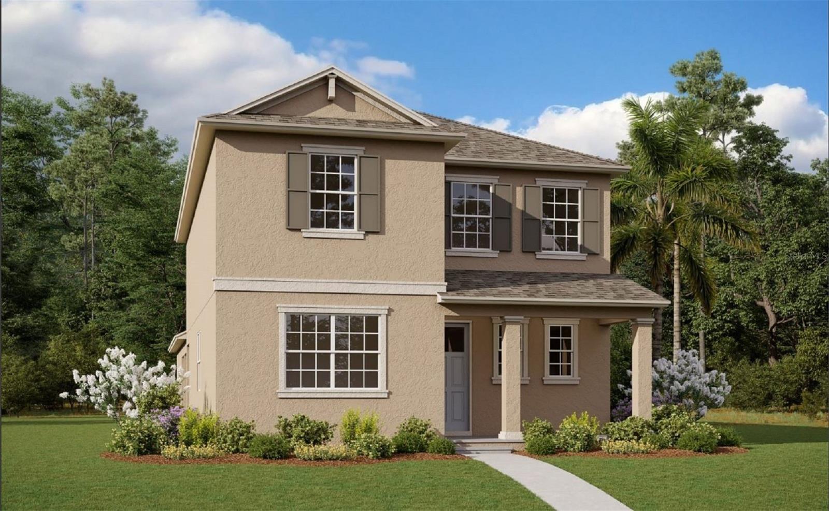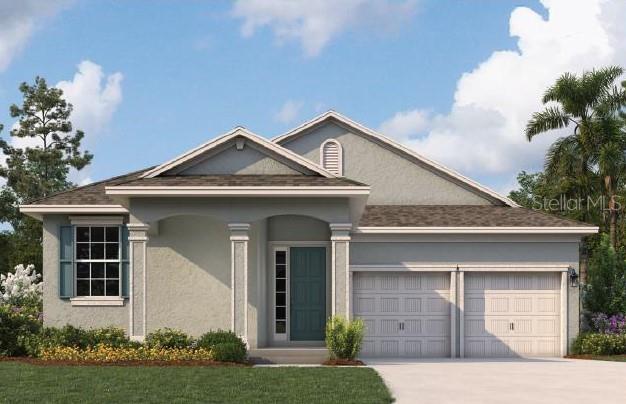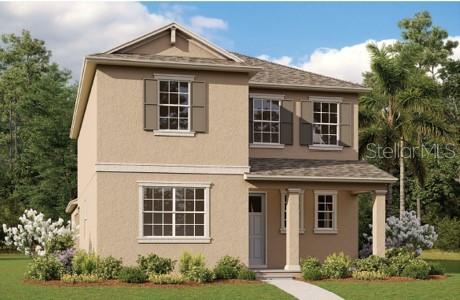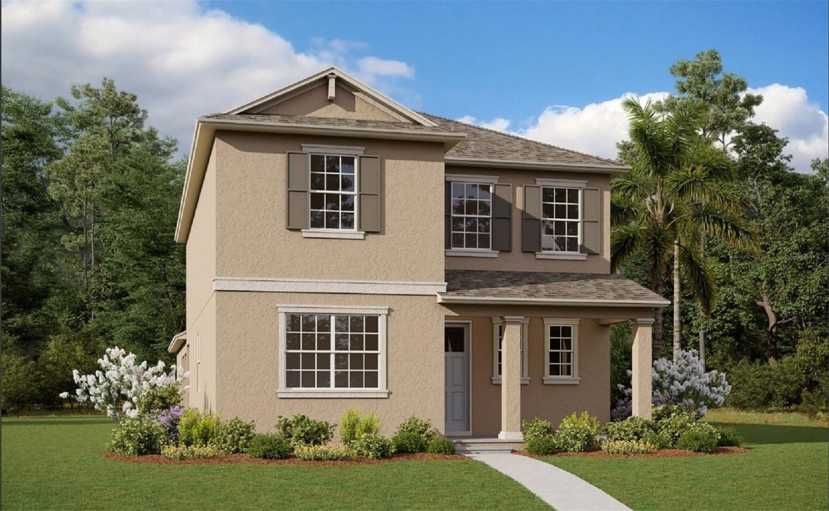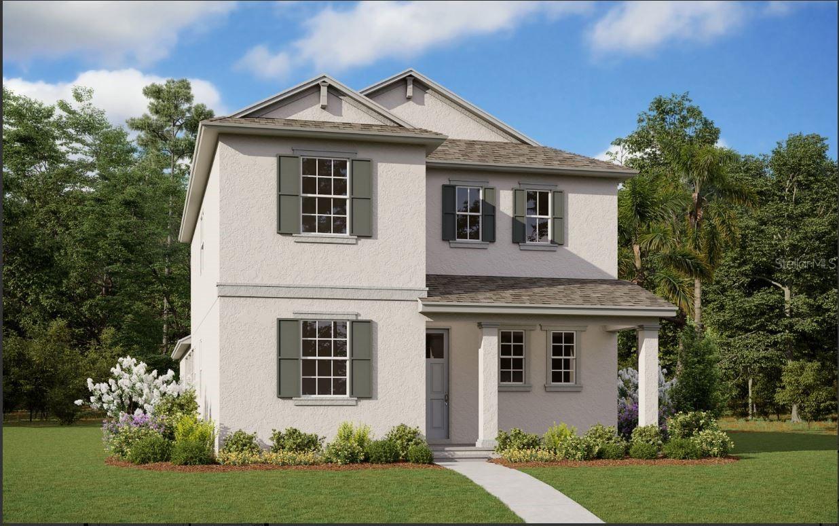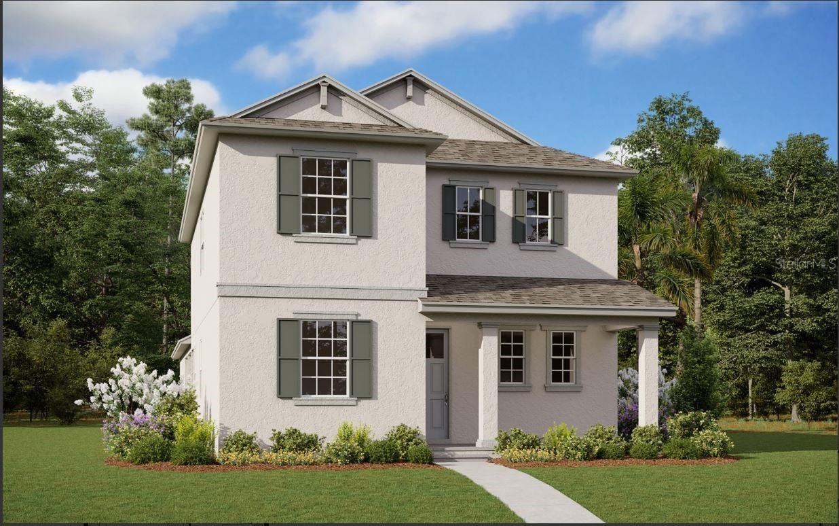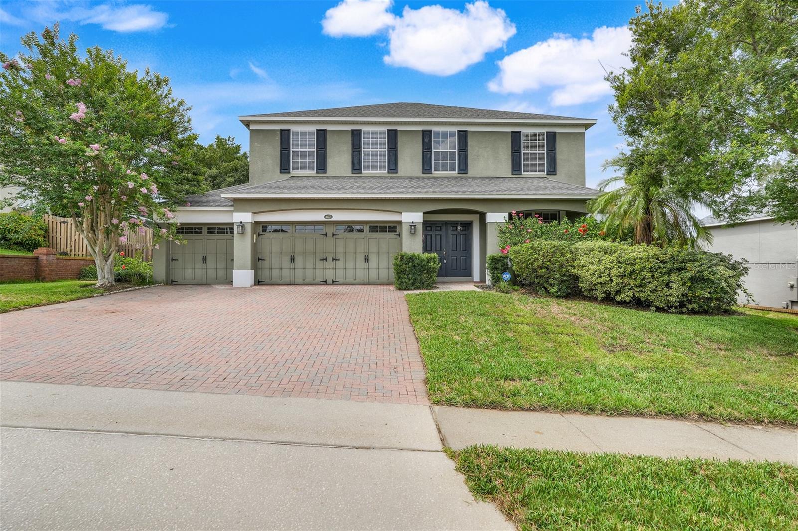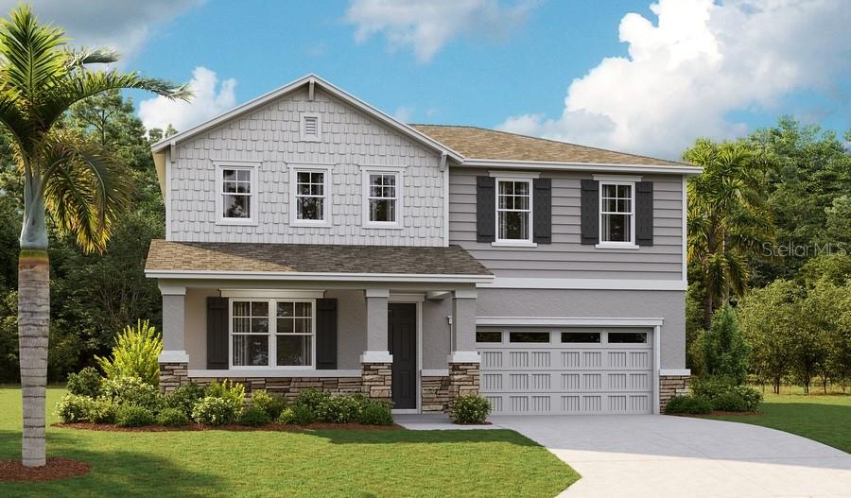236 Longhorn Drive, Apopka, FL 32712
Property Photos

Would you like to sell your home before you purchase this one?
Priced at Only: $450,000
For more Information Call:
Address: 236 Longhorn Drive, Apopka, FL 32712
Property Location and Similar Properties
- MLS#: O6317385 ( Residential )
- Street Address: 236 Longhorn Drive
- Viewed: 5
- Price: $450,000
- Price sqft: $161
- Waterfront: No
- Year Built: 1987
- Bldg sqft: 2792
- Bedrooms: 3
- Total Baths: 2
- Full Baths: 2
- Garage / Parking Spaces: 2
- Days On Market: 3
- Additional Information
- Geolocation: 28.7621 / -81.5156
- County: ORANGE
- City: Apopka
- Zipcode: 32712
- Subdivision: Pros Ranch
- Provided by: MARK SPAIN REAL ESTATE
- DMCA Notice
-
DescriptionWelcome home to this charming 3 bedroom ranch style gem nestled in a friendly Apopka neighborhood, just two miles from the natural beauty of Rock Springs at Kelly Park. Step inside to an oversized living room that greets you with comfort, while a spacious tiled family room at the back of the home features a cozy brick fireplaceperfect for relaxing on cool Florida evenings. The open concept kitchen is a true highlight, boasting brand new cabinets, gleaming granite countertops, a center island with breakfast bar, and all new stainless steel appliances. The primary suite offers a private retreat with a walk in closet and a luxurious en suite bathroom featuring a deep, tiled walk in shower. Slide open the rear doors to a screened in lanai overlooking a generous backyard shaded by mature treesideal for entertaining or simply unwinding. With plenty of space for your toys and outdoor fun, this home invites you to relax, play, and savor the Florida lifestyle!
Payment Calculator
- Principal & Interest -
- Property Tax $
- Home Insurance $
- HOA Fees $
- Monthly -
For a Fast & FREE Mortgage Pre-Approval Apply Now
Apply Now
 Apply Now
Apply NowFeatures
Building and Construction
- Covered Spaces: 0.00
- Exterior Features: Garden, Storage
- Fencing: Wood
- Flooring: Carpet, Tile
- Living Area: 2237.00
- Roof: Shingle
Garage and Parking
- Garage Spaces: 2.00
- Open Parking Spaces: 0.00
- Parking Features: Driveway, Garage, GarageDoorOpener
Eco-Communities
- Water Source: Public
Utilities
- Carport Spaces: 0.00
- Cooling: CentralAir, CeilingFans
- Heating: Central
- Pets Allowed: Yes
- Sewer: PublicSewer
- Utilities: CableAvailable, ElectricityConnected, HighSpeedInternetAvailable, WaterConnected
Finance and Tax Information
- Home Owners Association Fee: 0.00
- Insurance Expense: 0.00
- Net Operating Income: 0.00
- Other Expense: 0.00
- Pet Deposit: 0.00
- Security Deposit: 0.00
- Tax Year: 2024
- Trash Expense: 0.00
Other Features
- Appliances: Dryer, Dishwasher, Microwave, Range, Refrigerator, Washer
- Country: US
- Interior Features: BuiltInFeatures, CeilingFans, KitchenFamilyRoomCombo, MainLevelPrimary, OpenFloorplan, StoneCounters, WalkInClosets, WoodCabinets
- Legal Description: PRO S RANCH T/50 LOT 17 BLK B
- Levels: One
- Area Major: 32712 - Apopka
- Occupant Type: Owner
- Parcel Number: 09-20-28-7264-02-170
- The Range: 0.00
- Zoning Code: R-CE
Similar Properties
Nearby Subdivisions
.
0000
Acuera Estates
Apopka Ranches
Apopka Terrace
Apopka Terrace First Add
Arbor Rdg Ph 01 B
Arbor Rdg Ph 04 A B
Baileys Add
Bent Oak Ph 01
Bentley Woods
Bluegrass Estates
Bridle Path
Cambridge Commons
Carriage Hill
Chandler Estates
Clayton Estates
Country Shire
Crossroads At Kelly Park
Diamond Hill At Sweetwater Cou
Dominish Estates
Dream Lake Heights
Errol Estate
Errol Place
Estates At Sweetwater Golf And
Fisher Plantation B D E
Foxborough
Golden Gem 50s
Golden Orchard
Hamrick Estates
Heather Glen At Sweetwater Cou
Hillside/wekiva
Hillsidewekiva
Hilltop Estates
Kelly Park
Kelly Park Hills South Ph 03
Kelly Park Hills South Ph 04
Lake Mc Coy Oaks
Lake Todd Estates
Lakeshorewekiva
Laurel Oaks
Legacy Hills
Lexington Club
Lexington Club Ph 02
Magnolia Oaks Ridge Ph 02
Majestic Oaks
Mt Plymouth Lakes Rep
None
Nottingham Park
Oak Hill Reserve Ph 02
Oak Rdg Ph 2
Oaks At Kelly Park
Oaks/kelly Park Ph 1
Oakskelly Park Ph 1
Oakskelly Park Ph 2
Oakview
Orange County
Palmetto Rdg
Palms Sec 01
Palms Sec 03
Palms Sec 04
Park View Preserve Ph 1
Park View Reserve Phase 1
Parkside At Errol Estates Sub
Parkview Preserve
Pines Wekiva Sec 01 Ph 02 Tr D
Pitman Estates
Plymouth Hills
Plymouth Landing Ph 01
Ponkan Pines
Pros Ranch
Quail Estates
Reagans Reserve 47/73
Reagans Reserve 4773
Rhetts Ridge
Rock Spgs Estates
Rock Spgs Homesites
Rock Spgs Park
Rock Spgs Rdg Ph Ivb
Rock Spgs Rdg Ph Va
Rock Spgs Rdg Ph Vb
Rock Spgs Rdg Ph Vc
Rock Spgs Rdg Ph Via
Rock Spgs Rdg Ph Vib
Rock Spgs Rdg Ph Viia
Rock Spgs Ridge Ph 01
Rock Spgs Ridge Ph 02
Rock Spgs Ridge Ph 04a 51 137
Rock Springs Ridge
Rock Springs Ridge Ph 03 473
Rock Springs Ridge Ph 04a 51 1
Rock Springs Ridge Ph Vi-b
Rock Springs Ridge Ph Vib
Rolling Oaks
San Sebastian Reserve
Sanctuary Golf Estates
Seasons At Summit Ridge
Spring Hollow Ph 01
Spring Ridge Ph 03 4361
Spring Ridge Ph 04 Ut 01 47116
Stoneywood Ph 01
Stoneywood Ph 1
Stoneywood Ph 11
Stoneywood Ph 11errol Estates
Stoneywood Ph Ii
Sweetwater Country Club
Sweetwater Country Club Place
Sweetwater Country Club Sec B
Sweetwater Country Clubles Cha
Sweetwater Park Village
Sweetwater West
Tanglewilde St
Traditionswekiva
Villa Capri
Vista Reserve Ph 2
Votaw Manor
Wekiva Park
Wekiva Preserve
Wekiva Preserve 4318
Wekiva Ridge
Wekiva Run
Wekiva Run Ph 3a
Wekiva Run Ph I
Wekiva Run Ph I 01
Wekiva Run Ph Iia
Wekiva Run Ph Iib N
Wekiva Sec 05
Wekiva Spgs Estates
Wekiva Spgs Reserve Ph 02 4739
Wekiva Springs Reserve Ph 1
Wekiwa Glen Rep
Winding Mdws
Winding Meadows
Windrose
Wolf Lake Ranch

- The Dial Team
- Tropic Shores Realty
- Love Life
- Mobile: 561.201.4476
- dennisdialsells@gmail.com


























