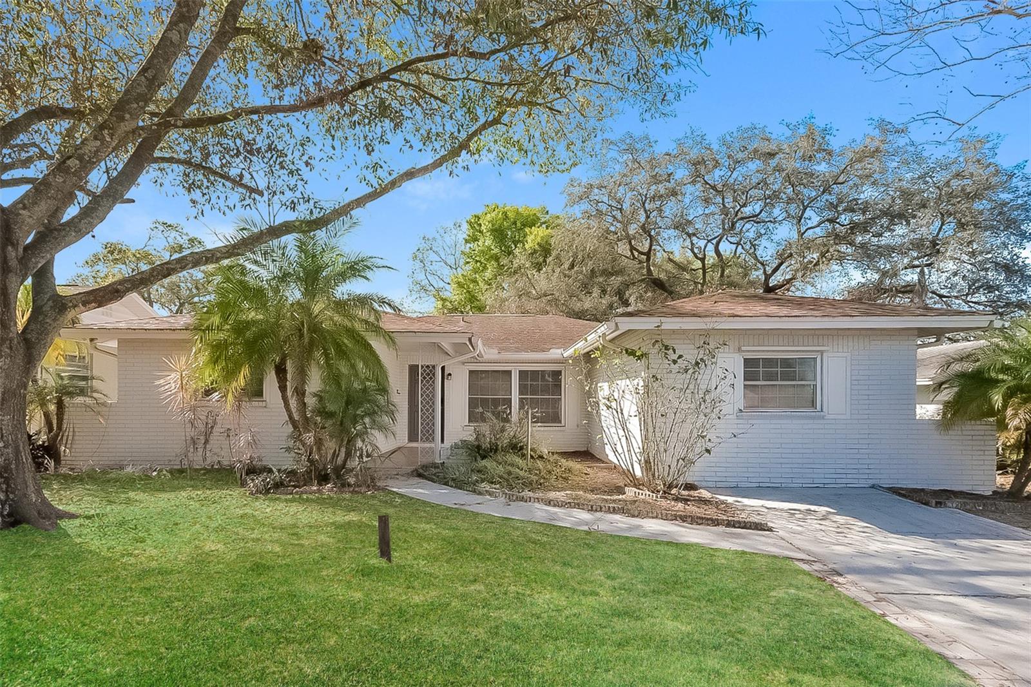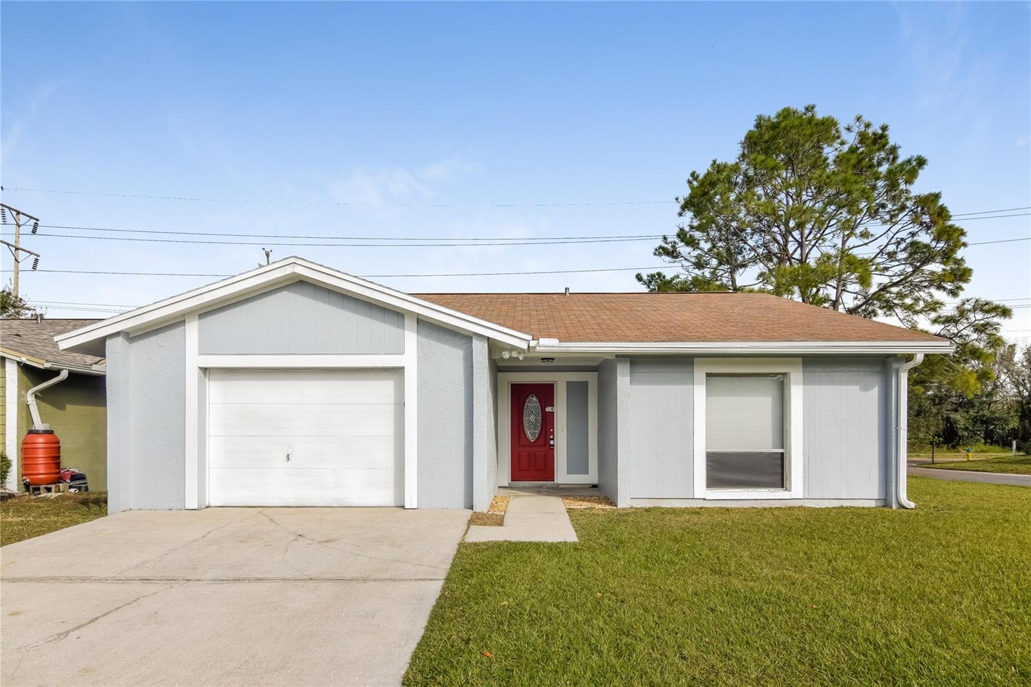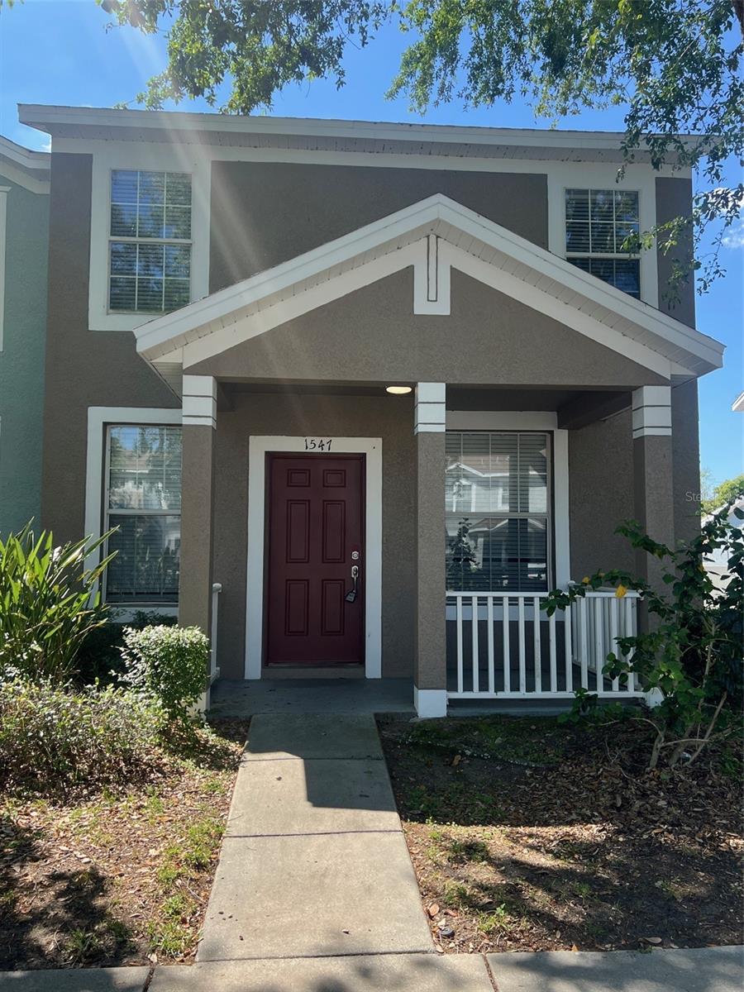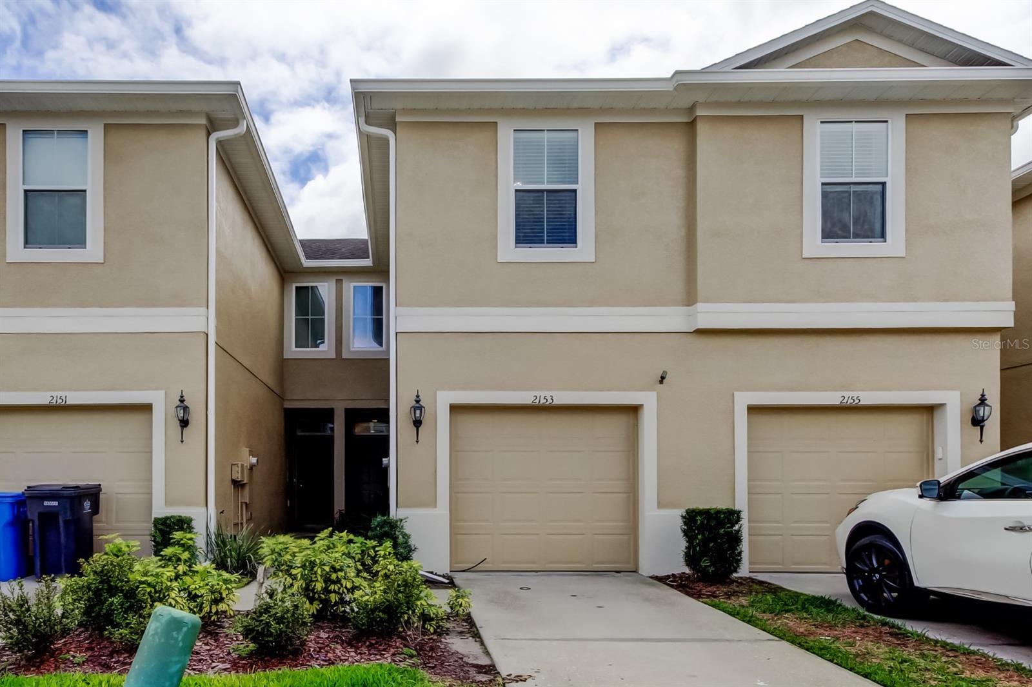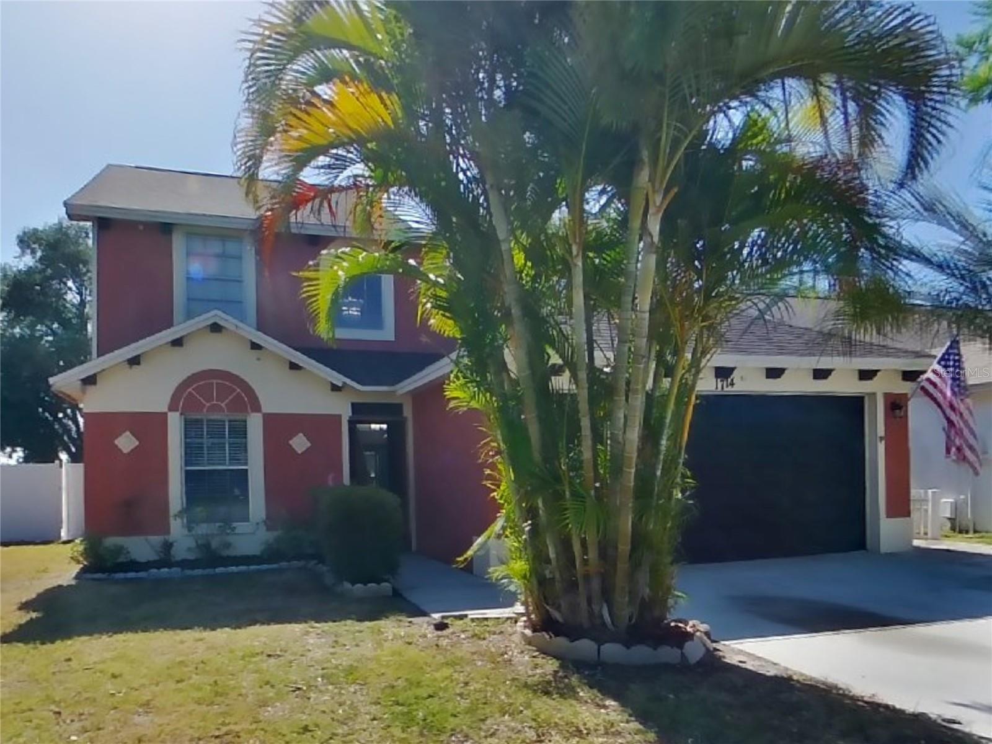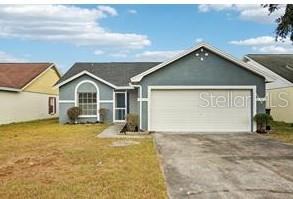206 Montclair Avenue, Brandon, FL 33510
Property Photos

Would you like to sell your home before you purchase this one?
Priced at Only: $2,200
For more Information Call:
Address: 206 Montclair Avenue, Brandon, FL 33510
Property Location and Similar Properties
- MLS#: TB8396270 ( ResidentialLease )
- Street Address: 206 Montclair Avenue
- Viewed: 6
- Price: $2,200
- Price sqft: $1
- Waterfront: No
- Year Built: 1926
- Bldg sqft: 1717
- Bedrooms: 3
- Total Baths: 2
- Full Baths: 2
- Garage / Parking Spaces: 2
- Days On Market: 16
- Additional Information
- Geolocation: 27.9406 / -82.2802
- County: HILLSBOROUGH
- City: Brandon
- Zipcode: 33510
- Subdivision: Kingsway Poultry Colony Unit N
- Elementary School: Yates
- Middle School: Mann
- High School: Brandon
- Provided by: INVESTCOR REALTY LLC
- DMCA Notice
-
DescriptionLawn Care Included for this Spacious 3 Bedroom Home on Nearly an Acre in Brandon! Welcome to your private retreat in the heart of Brandon! This beautifully maintained 3 bedroom, 2 bath home offers 1,684 sq. ft. of comfortable living space and sits on an expansive .87 acre lot, providing rare privacy and room to breathe. Enjoy a peaceful, park like setting with mature trees and plenty of outdoor spaceperfect for relaxing or entertaining. Inside, youll find a clean, well cared for interior with a functional layout, generous bedrooms, and an inviting living area. The home is tucked away from the hustle yet just minutes from all of Brandons top dining, shopping, and entertainment. Commuting is easy with quick access to Tampa, and you're only a short drive to the world class Gulf beaches. This one of a kind rental offers the best of both worlds: tranquility and convenience. Schedule your showing todayhomes with this much land and privacy dont come around often!
Payment Calculator
- Principal & Interest -
- Property Tax $
- Home Insurance $
- HOA Fees $
- Monthly -
For a Fast & FREE Mortgage Pre-Approval Apply Now
Apply Now
 Apply Now
Apply NowFeatures
Building and Construction
- Covered Spaces: 0.00
- Flooring: Carpet, Laminate, Tile
- Living Area: 1684.00
School Information
- High School: Brandon-HB
- Middle School: Mann-HB
- School Elementary: Yates-HB
Garage and Parking
- Garage Spaces: 0.00
- Open Parking Spaces: 0.00
Eco-Communities
- Water Source: Public, Private
Utilities
- Carport Spaces: 2.00
- Cooling: Ductless, WallWindowUnits
- Heating: WindowUnit, WallFurnace
- Pets Allowed: BreedRestrictions, Yes
- Sewer: SepticTank
- Utilities: CableAvailable, ElectricityConnected, WaterConnected
Finance and Tax Information
- Home Owners Association Fee: 0.00
- Insurance Expense: 0.00
- Net Operating Income: 0.00
- Other Expense: 0.00
- Pet Deposit: 350.00
- Security Deposit: 2200.00
- Trash Expense: 0.00
Rental Information
- Tenant Pays: CarpetCleaningFee, JanitorialService, ReKeyFee
Other Features
- Appliances: Dishwasher, Microwave, Range, Refrigerator
- Country: US
- Interior Features: Other
- Levels: One
- Area Major: 33510 - Brandon
- Occupant Type: Vacant
- Parcel Number: U-23-29-20-2EO-000000-00061.0
- Possession: RentalAgreement
- The Range: 0.00
Owner Information
- Owner Pays: GroundsCare
Similar Properties
Nearby Subdivisions
B H Sub Including
Brandon Traces
Brandon Valley Sub
Broadway Centre Twnhms
Emerald Oaks
Kingsway Gardens
Kingsway Poultry Colony
Kingsway Poultry Colony Unit N
Lakemont Hills Ph I
Lakemont Hills Ph Ii
Lakeview Village Sec C Uni
Lakeview Village Sec L Uni
Lakeview Village Sec M
Lakeview Village Section J
Lakewood Ridge Twnhms
Oakwood Court Condo
Regency Key Twnhms
Russellwood A Condo
The Hamptons At Brandon A Cond
Timberswilliams Lndg Twnhms
Unplatted
Woodbery Estates

- The Dial Team
- Tropic Shores Realty
- Love Life
- Mobile: 561.201.4476
- dennisdialsells@gmail.com






































































