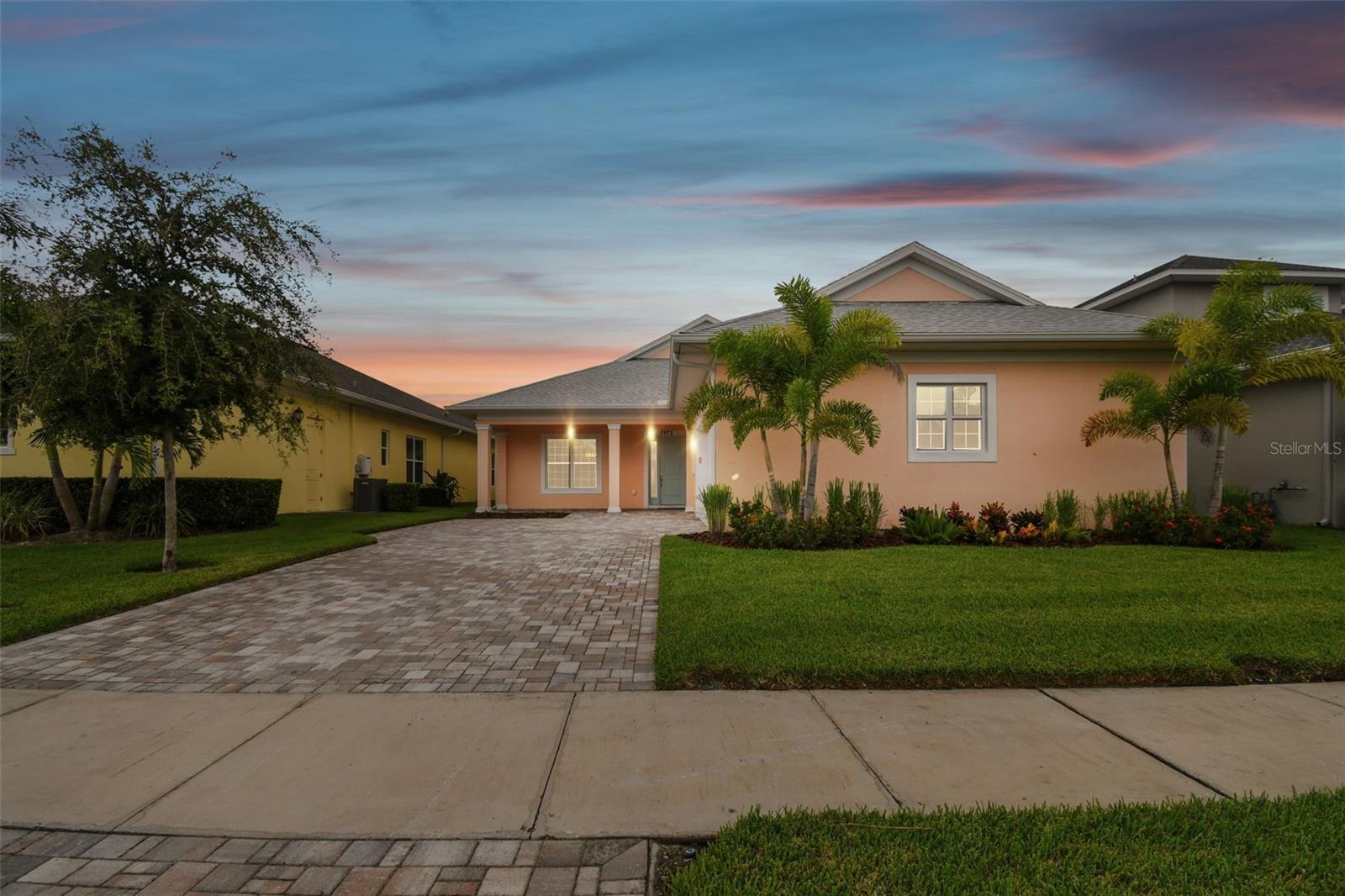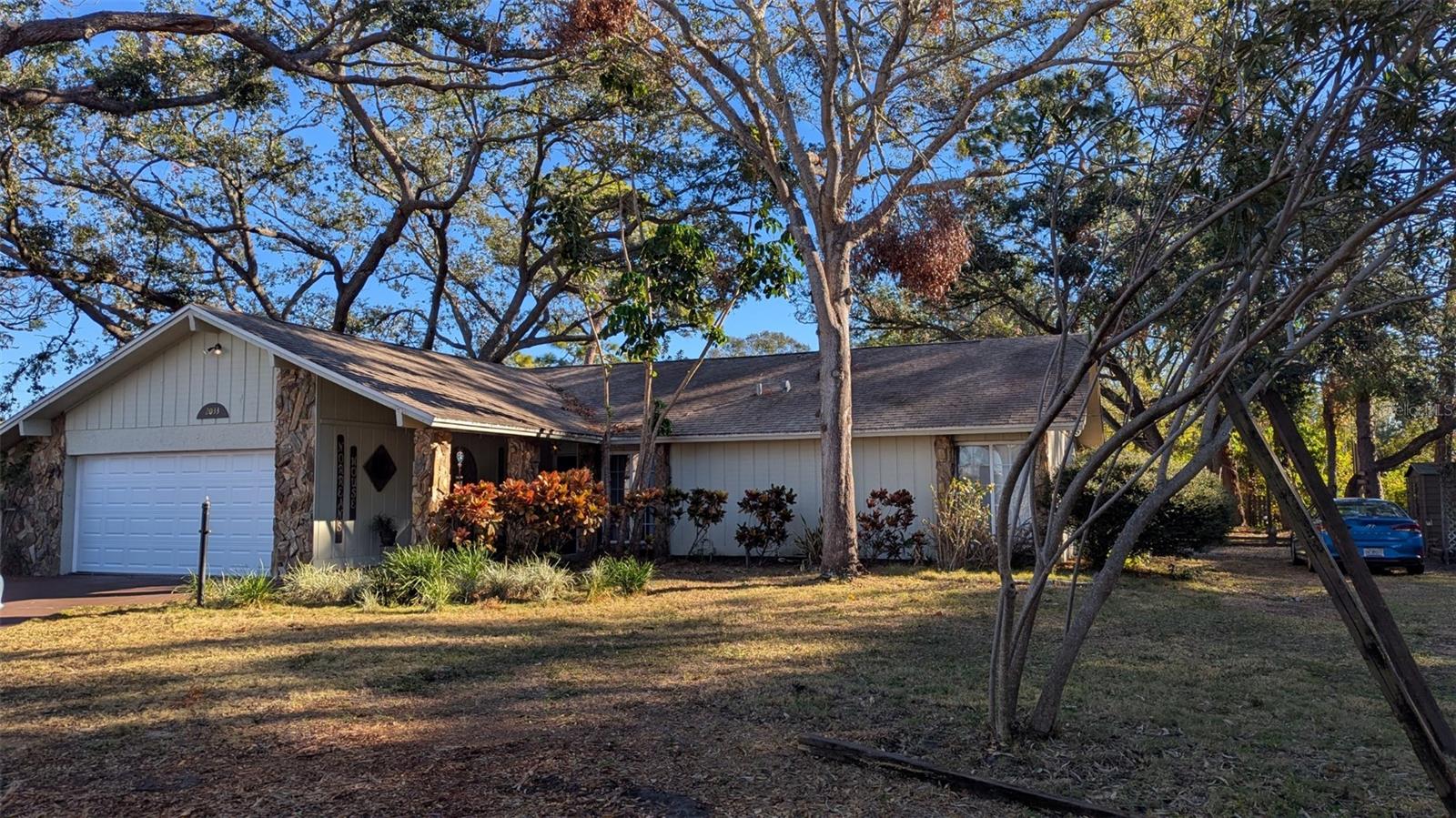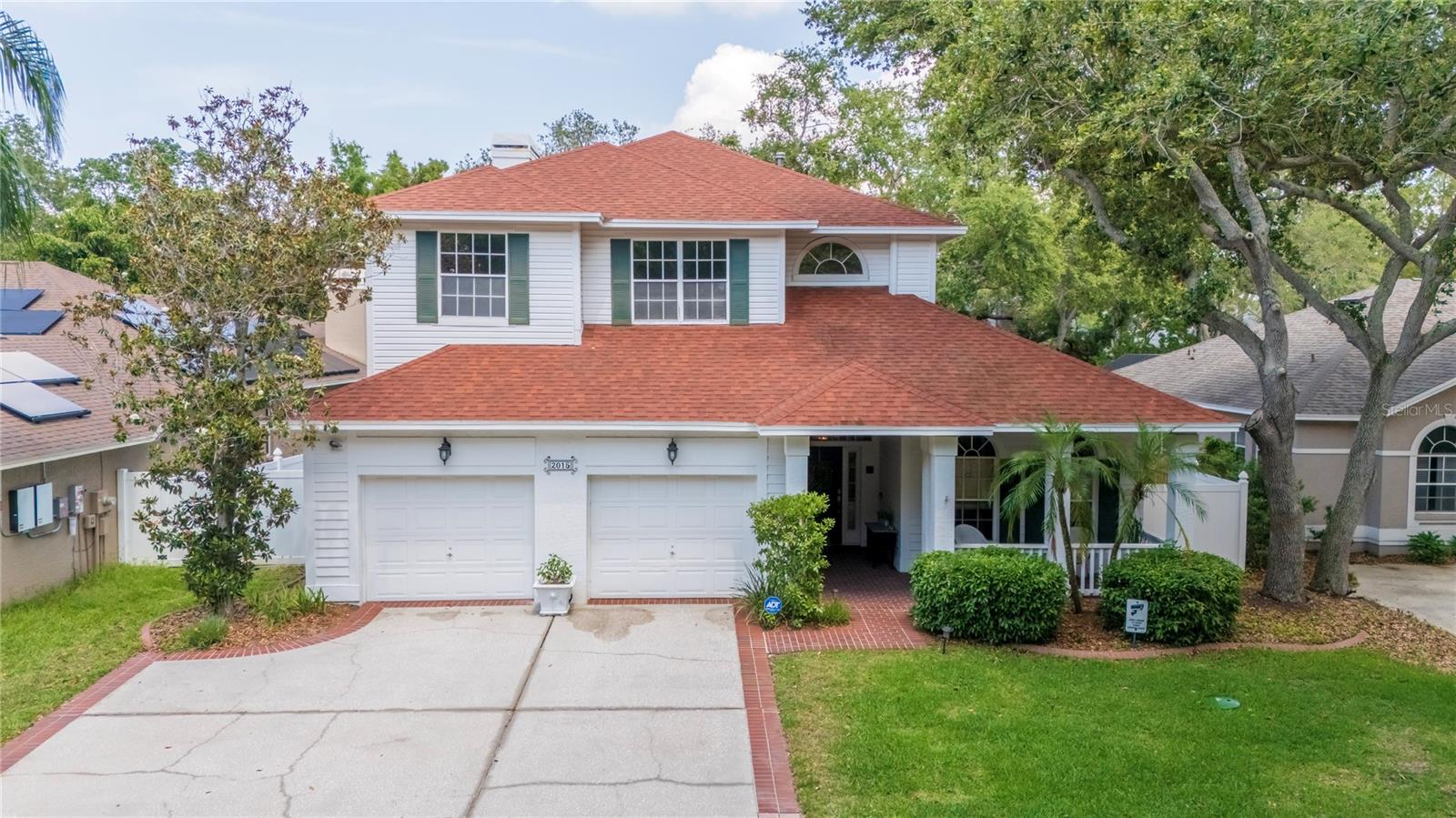2015 Long Branch Lane, Clearwater, FL 33760
Property Photos

Would you like to sell your home before you purchase this one?
Priced at Only: $710,000
For more Information Call:
Address: 2015 Long Branch Lane, Clearwater, FL 33760
Property Location and Similar Properties
- MLS#: TB8390584 ( Residential )
- Street Address: 2015 Long Branch Lane
- Viewed: 9
- Price: $710,000
- Price sqft: $200
- Waterfront: No
- Year Built: 1995
- Bldg sqft: 3549
- Bedrooms: 3
- Total Baths: 3
- Full Baths: 2
- 1/2 Baths: 1
- Garage / Parking Spaces: 2
- Days On Market: 5
- Additional Information
- Geolocation: 27.923 / -82.72
- County: PINELLAS
- City: Clearwater
- Zipcode: 33760
- Subdivision: Long Branch Creek
- Elementary School: Frontier
- Middle School: Oak Grove
- High School: Pinellas Park
- Provided by: TODAY'S REALTY LLC
- DMCA Notice
-
DescriptionAs you pull into the driveway, the homes charming curb appeal offers a warm and inviting welcome. Boasting over 2,400 square feet, this spacious and thoughtfully designed floor plan includes elegant crown molding and offers plenty of room for both relaxation and entertainment. The home features 3 generously sized bedrooms, 2.5 bathrooms, an office/bonus room, a balcony off the primary bedroom, and a 2 car garage. Upon entering, you're greeted by a welcoming foyer that leads to a combined living and dining area, seamlessly connected to the heart of the homea chef inspired kitchen. The modern kitchen is a true standout, complete with granite countertops, a large center island, tall upper cabinets, and a pantry closet with pull out drawers and additional storage under the stairs. It opens to a spacious great room and a casual dining area, making it ideal for entertaining or everyday living. Upstairs, the expansive primary suite offers dual walk in closets and a luxurious en suite bathroom with dual vanity, a garden tub, and a walk in shower. All bedrooms provide ample space and generous closets for comfortable living. Thoughtful upgrades by the owner further enhance this homes appeal, including a water softener system, gutters, and professionally designed landscaping. Additional features include granite countertops and linoleum flooring in all bathrooms, window blinds throughout, a mix of carpet, linoleum, and wood flooring, as well as a washer, dryer, and laundry room with a utility sink. Step outside to your private fenced backyard and expansive screened in lanaiperfect for relaxing or entertaining guests in a shaded retreat from the Florida sun. Major updates include IRRIGATION SYSTEM (2023), HVAC (2013), ROOF (2018), STOVE PROPANE (2023), and WATER HEATER (2017). Located in a neighborhood with convenient access to 20 minutes from award winning Gulf beaches, top tier dining, major highways, popular shopping centers, Tampa International Airport, St. PeteClearwater Airport, downtown Tampa, and St. Petersburg, plus so much more. Location, location, location! All information is deemed reliable but not guaranteed and should be independently verified.
Payment Calculator
- Principal & Interest -
- Property Tax $
- Home Insurance $
- HOA Fees $
- Monthly -
For a Fast & FREE Mortgage Pre-Approval Apply Now
Apply Now
 Apply Now
Apply NowFeatures
Building and Construction
- Covered Spaces: 0.00
- Exterior Features: Balcony, FrenchPatioDoors, SprinklerIrrigation, RainGutters
- Fencing: Wood
- Flooring: Carpet, Linoleum, Wood
- Living Area: 2469.00
- Roof: Shingle
Land Information
- Lot Features: Landscaped
School Information
- High School: Pinellas Park High-PN
- Middle School: Oak Grove Middle-PN
- School Elementary: Frontier Elementary-PN
Garage and Parking
- Garage Spaces: 2.00
- Open Parking Spaces: 0.00
- Parking Features: Garage, GarageDoorOpener
Eco-Communities
- Water Source: Public
Utilities
- Carport Spaces: 0.00
- Cooling: CentralAir, HumidityControl, CeilingFans
- Heating: Electric
- Pets Allowed: Yes
- Sewer: PublicSewer
- Utilities: CableAvailable, CableConnected, ElectricityAvailable, ElectricityConnected, HighSpeedInternetAvailable, Propane, PhoneAvailable, SewerAvailable, SewerConnected, WaterAvailable, WaterConnected
Finance and Tax Information
- Home Owners Association Fee: 325.00
- Insurance Expense: 0.00
- Net Operating Income: 0.00
- Other Expense: 0.00
- Pet Deposit: 0.00
- Security Deposit: 0.00
- Tax Year: 2024
- Trash Expense: 0.00
Other Features
- Appliances: ConvectionOven, Dryer, Dishwasher, ExhaustFan, ElectricWaterHeater, Disposal, IceMaker, Microwave, Refrigerator, RangeHood, WaterSoftener, Washer
- Country: US
- Interior Features: BuiltInFeatures, ChairRail, CeilingFans, CrownMolding, EatInKitchen, HighCeilings, KitchenFamilyRoomCombo, LivingDiningRoom, StoneCounters, SolidSurfaceCounters, UpperLevelPrimary, WalkInClosets, WoodCabinets, Attic
- Legal Description: LONG BRANCH CREEK LOT 14
- Levels: Two
- Area Major: 33760 - Clearwater
- Occupant Type: Owner
- Parcel Number: 32-29-16-52755-000-0140
- Style: Colonial
- The Range: 0.00
- Zoning Code: R-3
Similar Properties

- The Dial Team
- Tropic Shores Realty
- Love Life
- Mobile: 561.201.4476
- dennisdialsells@gmail.com







