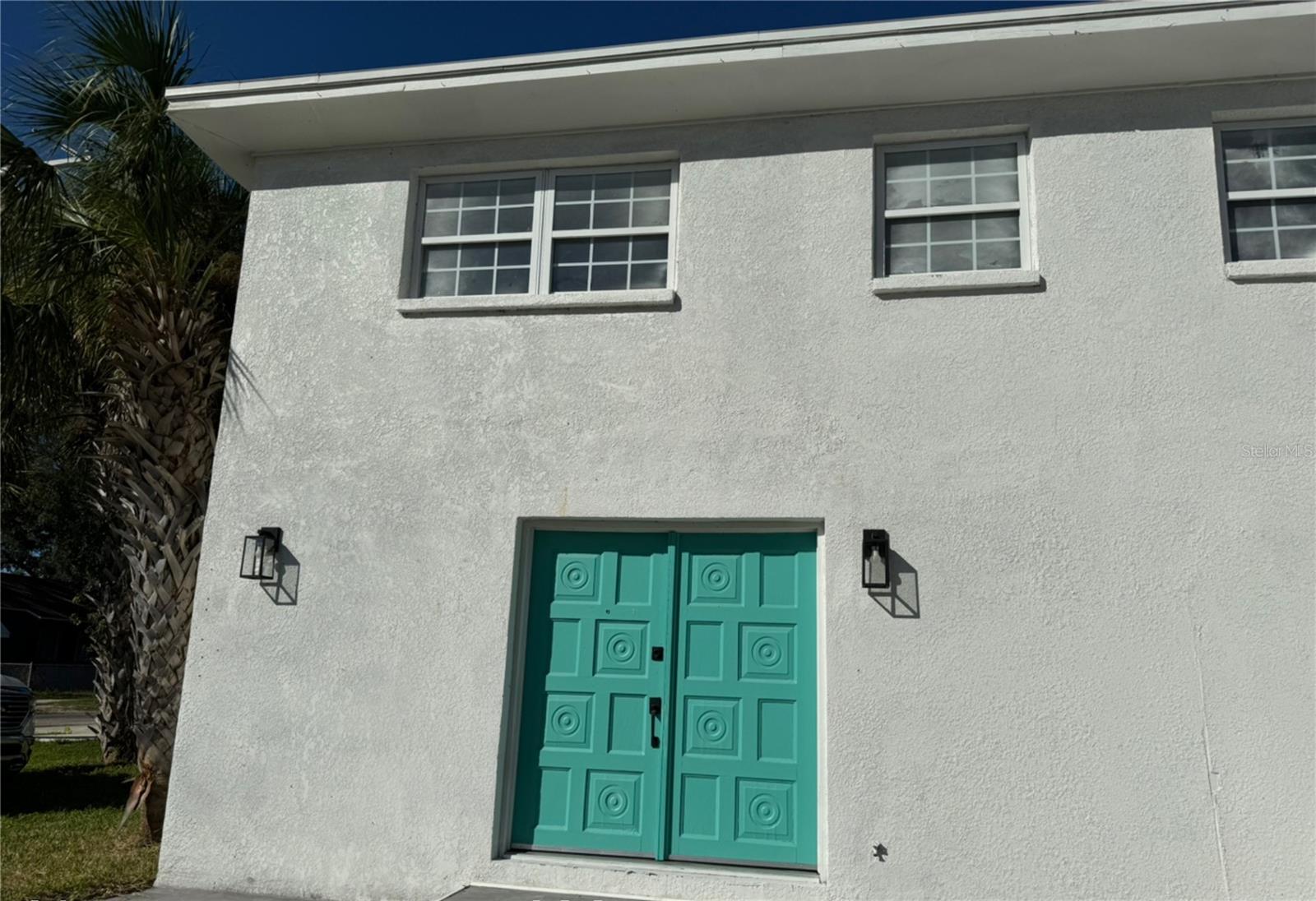910 Chelsea Street, Tampa, FL 33603
Property Photos

Would you like to sell your home before you purchase this one?
Priced at Only: $360,000
For more Information Call:
Address: 910 Chelsea Street, Tampa, FL 33603
Property Location and Similar Properties
- MLS#: TB8390758 ( Residential )
- Street Address: 910 Chelsea Street
- Viewed: 7
- Price: $360,000
- Price sqft: $265
- Waterfront: No
- Year Built: 1907
- Bldg sqft: 1360
- Bedrooms: 3
- Total Baths: 2
- Full Baths: 2
- Days On Market: 5
- Additional Information
- Geolocation: 27.9854 / -82.4496
- County: HILLSBOROUGH
- City: Tampa
- Zipcode: 33603
- Subdivision: Nebraska Park
- Provided by: AGILE GROUP REALTY
- DMCA Notice
-
DescriptionThis charming and well maintained 3 bedroom, 2 full bathroom bungalow in the heart of Seminole Heights features numerous updates and thoughtful use of space. Recent improvements include a new roof (Nov of 2024), new high performance laminate flooring (May of 2025), and new carpet (May of 2025). The home also offers two pane energy efficient windows, a 2017 HVAC system, however on nice days the home can be opened to take advantage of "blow through" ventilation which was a clever efficiency and design standard of the time in which the home was built, an electrical rewire completed around 2018. The efficient layout maximizes every square foot, providing a comfortable and functional living environment. Outside, you'll find a spacious backyard ideal for relaxing, entertaining, or gardening, which is already started for you with the avocado tree in the backyard. Located in a desirable area where storm drain infrastructure has already been updated (2025), offering added peace of mind. Don't miss this opportunity to own a move in ready home! **Buyer may be eligible for lender concession when working with preferred lender inquire for details.**
Payment Calculator
- Principal & Interest -
- Property Tax $
- Home Insurance $
- HOA Fees $
- Monthly -
For a Fast & FREE Mortgage Pre-Approval Apply Now
Apply Now
 Apply Now
Apply NowFeatures
Building and Construction
- Basement: CrawlSpace
- Covered Spaces: 0.00
- Exterior Features: Lighting, Storage
- Fencing: ChainLink
- Flooring: Carpet, Laminate
- Living Area: 1168.00
- Other Structures: Sheds
- Roof: Shingle
Garage and Parking
- Garage Spaces: 0.00
- Open Parking Spaces: 0.00
- Parking Features: Covered
Eco-Communities
- Water Source: Public
Utilities
- Carport Spaces: 0.00
- Cooling: CentralAir
- Heating: Central, Electric
- Pets Allowed: Yes
- Sewer: PublicSewer
- Utilities: ElectricityConnected, SewerConnected, WaterConnected
Finance and Tax Information
- Home Owners Association Fee: 0.00
- Insurance Expense: 0.00
- Net Operating Income: 0.00
- Other Expense: 0.00
- Pet Deposit: 0.00
- Security Deposit: 0.00
- Tax Year: 2024
- Trash Expense: 0.00
Other Features
- Appliances: Dryer, Dishwasher, ElectricWaterHeater, Disposal, Microwave, Range, Refrigerator, Washer
- Country: US
- Interior Features: LivingDiningRoom, OpenFloorplan
- Legal Description: NEBRASKA PARK LOT 10
- Levels: One
- Area Major: 33603 - Tampa / Seminole Heights
- Occupant Type: Owner
- Parcel Number: A-06-29-19-4LF-000000-00010.0
- Possession: CloseOfEscrow
- Style: Bungalow
- The Range: 0.00
- Zoning Code: SH-RS
Similar Properties
Nearby Subdivisions
3hb Wisharts Replat
3hb | Wishart's Replat
7133
Adams Place
Adams Place Map
Alice Heights Rev Map
Arlington Heights
Arlington Heights North
Azalea Gardens
Belvoir
Buffalo
Buffalo Heights
Buffalo Park
Caron Jennie Hectors Sub
Central Park
Central Park Blks 1 2 4 To 12
Citrus Park Resub Of B
Demorest
Eldorado Corr Map
Fairfield Sub
Fairholme/riverside Heights
Fairholmeriverside Heights
Goods Add To Tampa
Goodwater Sub
Grand View
Hagle Sub
Headford Sub
Jones B U
Lesley's Plat
Lesleys
Lesleys Plat
Logans Park
Lyons First Add Seminole
Maxwellton Sub Correct
Mc Cords Frank Sub
Mc Davids East Seminole Sub
Mc Davids East Seminole Subdi
Meadowbrook
Mendenhall Terrace
Nebraska Heights
Nebraska Park
Orangedale Park
Palmaria West 12 Of Lot 8 Bloc
Pierce Sub
River Haven
Rivercrest
Rivershores
Riverside Estates
Riverside Estates Corr
Riverside Heights
Riverside North
Robles Sub 2
Rosedale North
Seminole Heights
Seminole Heights Of North Tamp
Shadowlawn
Spring Heights Rev
Suburb Royal
Sunshine Park Rev Map
Tampa Heights
Tampa Hts Area N Of Columbus T
Unplatted
Wellswood Estates
Wellswood Sec B
Wellswood Sec C
Wellswood Sec E
West Arlington Heights

- The Dial Team
- Tropic Shores Realty
- Love Life
- Mobile: 561.201.4476
- dennisdialsells@gmail.com











































