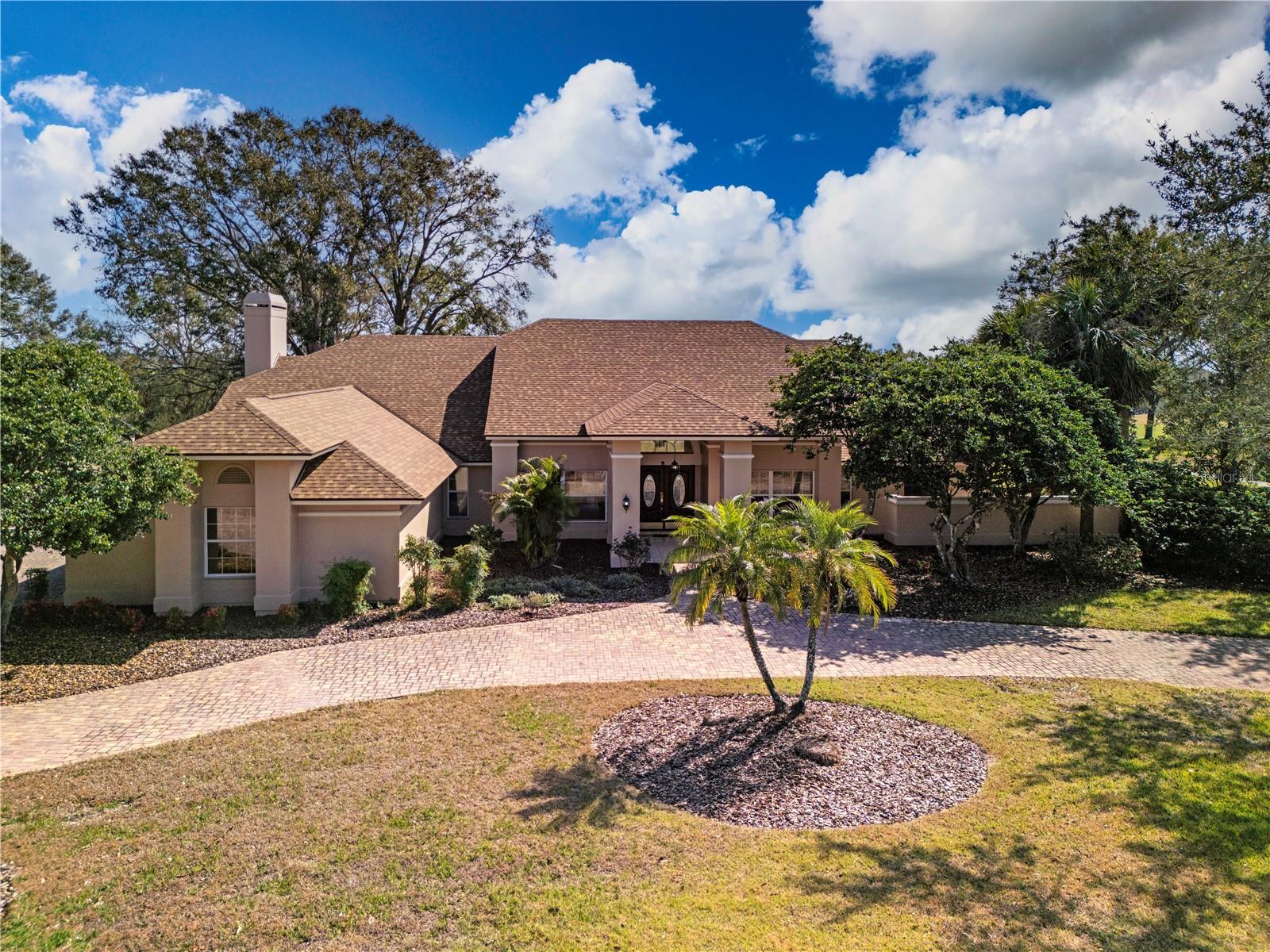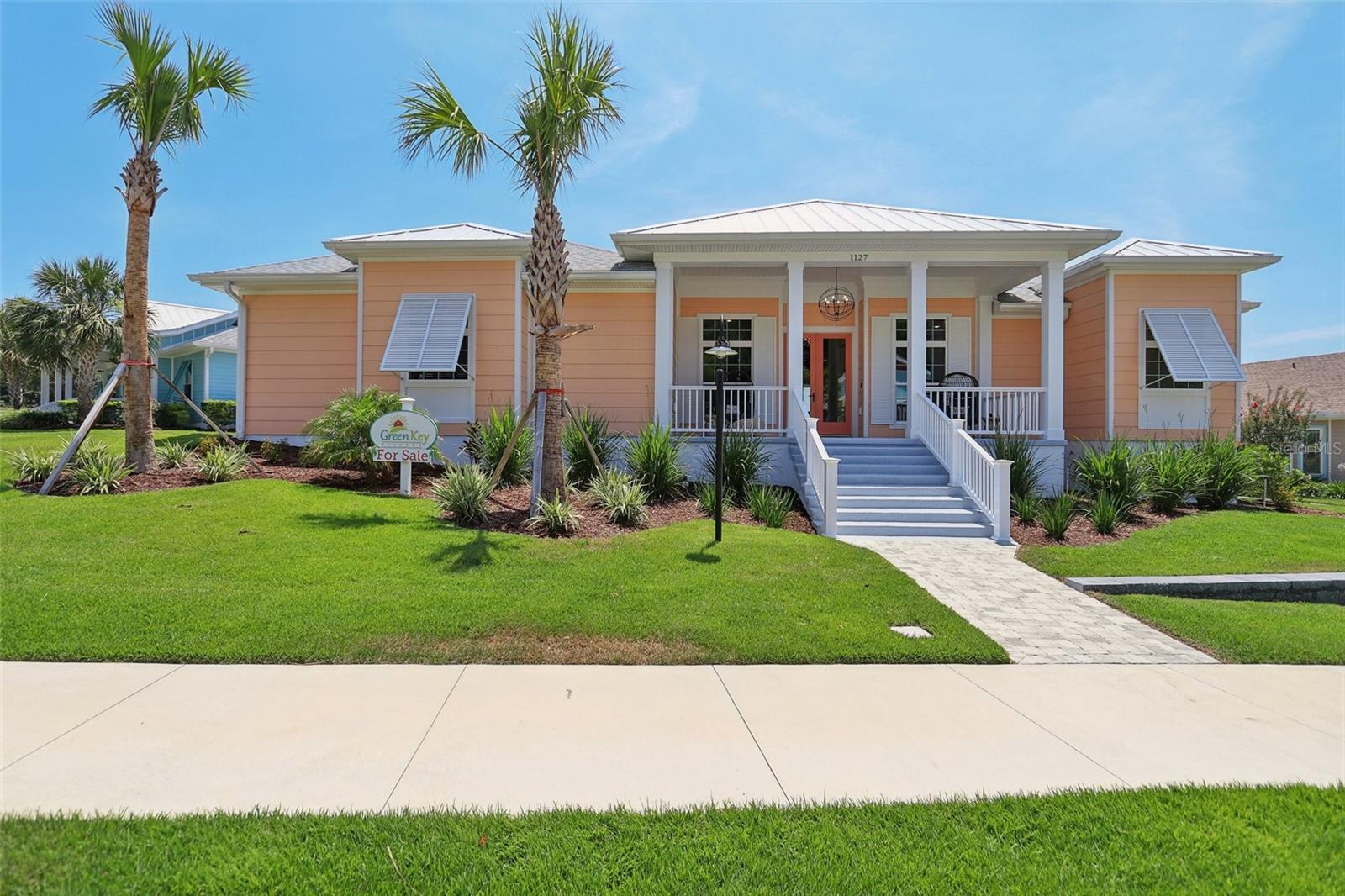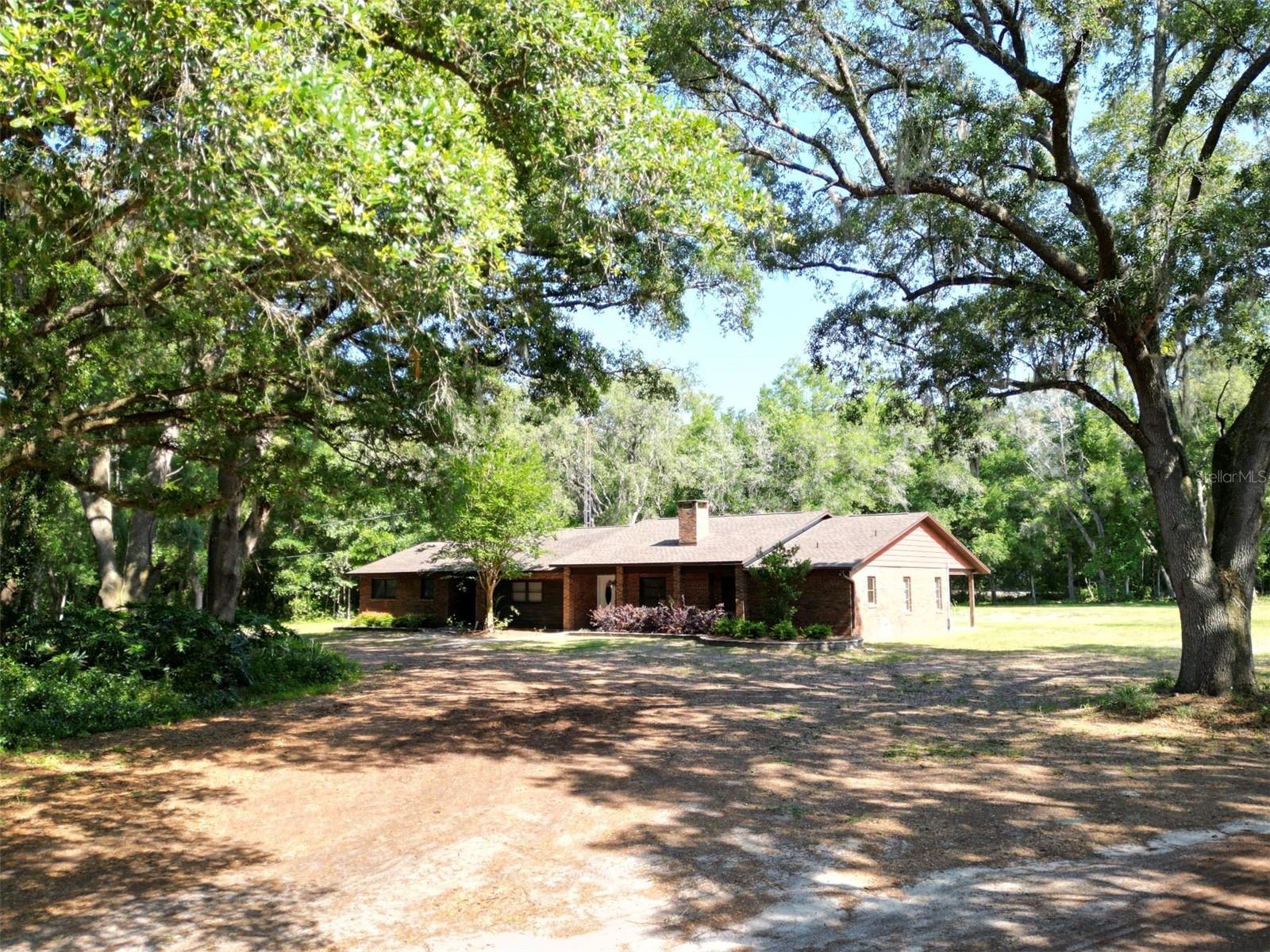1127 Fiesta Key Circle, Lady Lake, FL 32159
Property Photos

Would you like to sell your home before you purchase this one?
Priced at Only: $794,452
For more Information Call:
Address: 1127 Fiesta Key Circle, Lady Lake, FL 32159
Property Location and Similar Properties
- MLS#: G5097560 ( Residential )
- Street Address: 1127 Fiesta Key Circle
- Viewed: 4
- Price: $794,452
- Price sqft: $191
- Waterfront: No
- Year Built: 2025
- Bldg sqft: 4159
- Bedrooms: 3
- Total Baths: 3
- Full Baths: 3
- Garage / Parking Spaces: 2
- Days On Market: 1
- Additional Information
- Geolocation: 28.8917 / -81.9278
- County: LAKE
- City: Lady Lake
- Zipcode: 32159
- Subdivision: Green Key Village
- Elementary School: Leesburg Elementary
- Middle School: Carver Middle
- High School: Leesburg High
- Provided by: KRG
- DMCA Notice
-
DescriptionLooking for style with little to no electric bills? Welcome to Green Key Village! Filled with Florida charm, this community provides a peaceful, countryside setting all within a few miles of everything you could need. Bahama shutters and grand front porches grace the neighborhood creating a coastal look beckoning visitors to trade in shoes for flip flops! This delightful home will transport you to your happiest state with its wide open kitchen and dining area for both formal and casual dining. Featuring a popular 3/3 split floor plan, this home delivers all the comfort you need. Ten foot ceilings with custom trays and crown moldings, add a feeling of luxury along with the quartz countertops and beautiful coastal kitchen cabinetry. From the oversized, side load garage, to the elegant primary bathroom, this home lacks nothing to live the lifestyle you deserve! Pamper yourself in the primary bathroom with a spacious shower, dual sinks, and large walk in closets. No worries about cooling this SOLAR POWERED home. Enjoy the beauty of your lanai that looks out over common area and know that your weekends will be for relaxing. This home is move in ready! Step inside and feel the magic!
Payment Calculator
- Principal & Interest -
- Property Tax $
- Home Insurance $
- HOA Fees $
- Monthly -
For a Fast & FREE Mortgage Pre-Approval Apply Now
Apply Now
 Apply Now
Apply NowFeatures
Building and Construction
- Builder Model: Mariner
- Builder Name: Mainsail Solutions, Inc.
- Covered Spaces: 0.00
- Exterior Features: FrenchPatioDoors, SprinklerIrrigation, Lighting, RainGutters
- Flooring: LuxuryVinyl
- Living Area: 2662.00
- Roof: Metal, Shingle
Property Information
- Property Condition: NewConstruction
Land Information
- Lot Features: ConservationArea, CityLot, Landscaped, Private, RollingSlope
School Information
- High School: Leesburg High
- Middle School: Carver Middle
- School Elementary: Leesburg Elementary
Garage and Parking
- Garage Spaces: 2.00
- Open Parking Spaces: 0.00
- Parking Features: Garage, GarageDoorOpener, GarageFacesSide
Eco-Communities
- Green Energy Efficient: Appliances, Construction, Doors, Hvac, Incentives, Insulation, Lighting, Roof, Thermostat, WaterHeater, Windows
- Pool Features: Association, Community
- Water Source: Public
Utilities
- Carport Spaces: 0.00
- Cooling: CentralAir, HumidityControl, CeilingFans
- Heating: Central, Electric, HeatPump, Solar
- Pets Allowed: CatsOk, DogsOk, NumberLimit, Yes
- Sewer: PublicSewer
- Utilities: CableAvailable, ElectricityConnected, FiberOpticAvailable, MunicipalUtilities, PhoneAvailable, UndergroundUtilities, WaterConnected
Amenities
- Association Amenities: BasketballCourt, Gated, Pickleball, Park, Pool
Finance and Tax Information
- Home Owners Association Fee Includes: MaintenanceGrounds, MaintenanceStructure, Pools, RecreationFacilities, ReserveFund, RoadMaintenance
- Home Owners Association Fee: 158.00
- Insurance Expense: 0.00
- Net Operating Income: 0.00
- Other Expense: 0.00
- Pet Deposit: 0.00
- Security Deposit: 0.00
- Tax Year: 2024
- Trash Expense: 0.00
Other Features
- Accessibility Features: AccessibleFullBath, AccessibleBedroom, AccessibleCommonArea, AccessibleClosets, AccessibleKitchen, AccessibleCentralLivingArea, CentralLivingArea, VisitorBathroom, AccessibleDoors, AccessibleHallways
- Appliances: BuiltInOven, Cooktop, Dishwasher, ExhaustFan, ElectricWaterHeater, Disposal, Refrigerator, RangeHood
- Country: US
- Interior Features: BuiltInFeatures, TrayCeilings, CeilingFans, CrownMolding, EatInKitchen, HighCeilings, MainLevelPrimary, OpenFloorplan, StoneCounters, SplitBedrooms, SmartHome, WalkInClosets, WoodCabinets, Attic
- Legal Description: GREEN KEY VILLAGE PB 65 PG 19-20 LOT 34
- Levels: One
- Area Major: 32159 - Lady Lake (The Villages)
- Occupant Type: Vacant
- Parcel Number: 29-18-24-0300-000-03400
- The Range: 0.00
Similar Properties
Nearby Subdivisions
Berts Sub
Big Pine Island Sub
Carlton Village
Carlton Village Park
Carlton Village Sub
Cortez
Green Key Village
Griffin View Estates
Hammock Oaks
Hammock Oaks Villas
Harbor Hills
Harbor Hills The Grove
Harbor Hills Ph 05
Harbor Hills Ph 6a
Harbor Hills Ph 6b
Harbor Hills Pt Rep
Harbor Hills Un 1
Harbor Hillsthe Grove
Kh Cw Hammock Oaks Llc
Lady Lake
Lady Lake April Hills
Lady Lake Arlington South Sub
Lady Lake Cierra Oaks
Lady Lake Hidden Oaks Sub
Lady Lake Lakes
Lady Lake Lakes Ph 02 Lt 01 Bl
Lady Lake Oak Meadows Sub
Lady Lake Orange Blossom Garde
Lady Lake Padgett Estates Sub
Lady Lake Skyline Hills Resub
Lady Lake Sligh Teagues Add
Lady Lake Stevens Add
Lady Lake Stonewood Manor
Lake Ella Estates
Lake Griffin Terrace Sub
Lakes Lady Lake
Mi Lu Estates
N/a
No Subdivision
None
Not Available-other
Oak Mdws Sub
Oak Pointe Sub
Orange Blossom Gardens
Orange Blossom Gardens Chula V
Orange Blossom Gardens Courtya
Orange Blossom Gardens Un #7
Orange Blossom Gardens Un 7
Orange Blossom Gardens Unit 03
Orange Blossom Gardens Unit 09
Orange Blossoms Gardens
Sligh Teagues Add
Stonewood Estates
Sumter Villages
The Villages
The Villages
Villages Lady Lake
Villages Of Sumter
Villages Of Sumter Villa Valde
Villages Of Sumter Villa Vera
Villagessumter Un 4
Windsor Green
X

- The Dial Team
- Tropic Shores Realty
- Love Life
- Mobile: 561.201.4476
- dennisdialsells@gmail.com





















































































