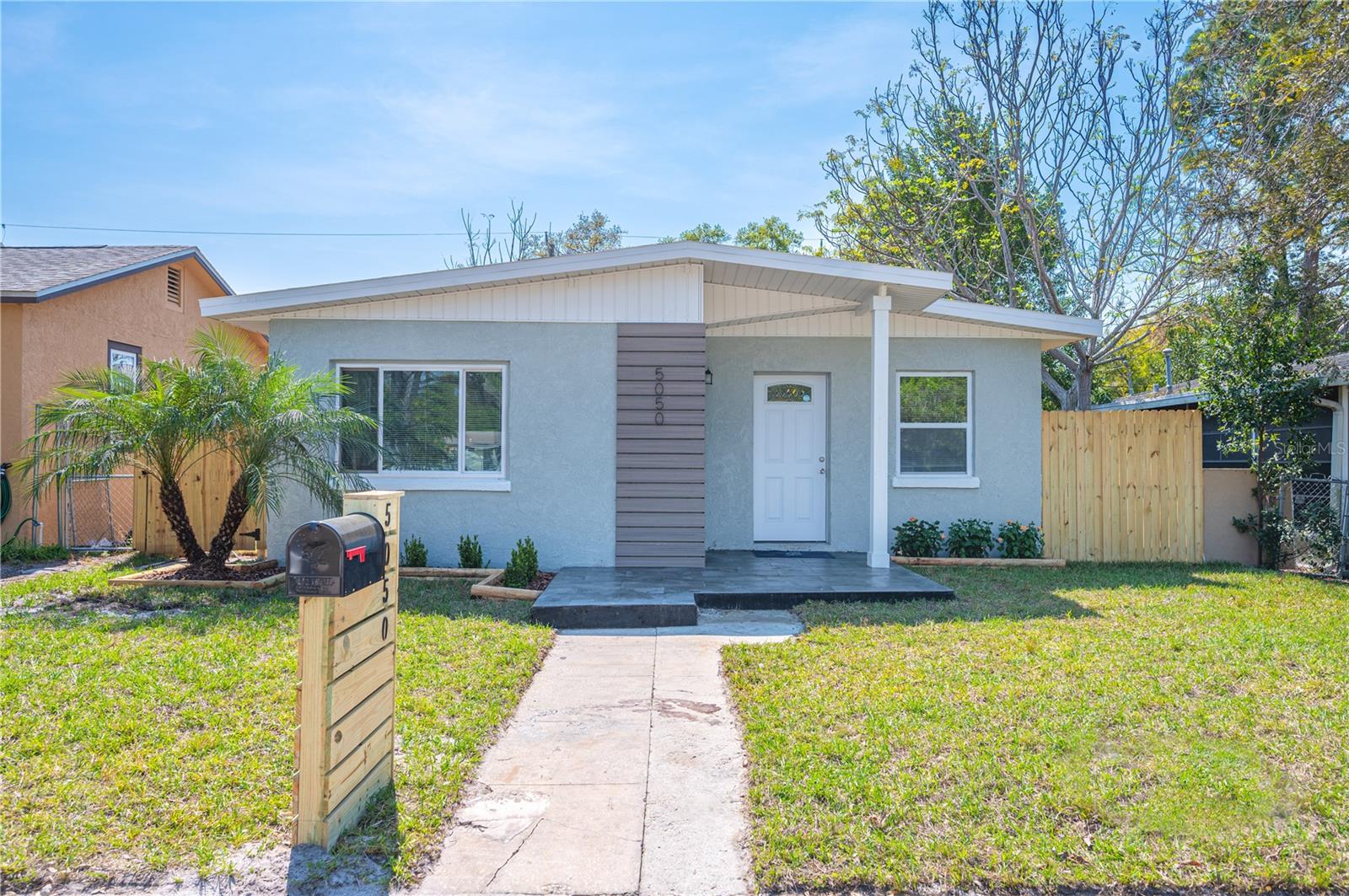1726 York Street S, Gulfport, FL 33707
Property Photos

Would you like to sell your home before you purchase this one?
Priced at Only: $450,000
For more Information Call:
Address: 1726 York Street S, Gulfport, FL 33707
Property Location and Similar Properties
- MLS#: TB8385264 ( Residential )
- Street Address: 1726 York Street S
- Viewed: 1
- Price: $450,000
- Price sqft: $246
- Waterfront: No
- Year Built: 1970
- Bldg sqft: 1826
- Bedrooms: 3
- Total Baths: 2
- Full Baths: 1
- 1/2 Baths: 1
- Days On Market: 1
- Additional Information
- Geolocation: 27.7531 / -82.7028
- County: PINELLAS
- City: Gulfport
- Zipcode: 33707
- Subdivision: Florentino Heights
- Elementary School: Gulfport
- Middle School: Azalea
- High School: Boca Ciega
- Provided by: THE GRANNAN GROUP
- DMCA Notice
-
DescriptionWelcome Home to Gulfport! This well maintained 3 bedroom home features a large bonus room, open living room, nicely updated kitchen, and spacious screened lanai under fantastic shade of nearby trees. One could easily turn the bonus room into a 4th bedroom, Primary with Ensuite, or use it for a gym, schooling, crafting, home office, pool table, you name it! The kitchen, containing beautiful Maple cabinets, was recently updated with a new backsplash and countertops. Just a hop, skip, and a jump from the Tangerine Greenway, you will be on your way to Beach Boulevard in no time! Just be sure to admire the beauty along the way. Or, hop on the Pinellas Trail to the north and hit the beach or downtown St. Pete! Either way, you are perfectly positioned to enjoy numerous waterways, beaches, restaurants, boutique shops, and more! The street is very quiet with minimal traffic allowing you to hear the birds chirping and Palms swaying in the wind. Grocery, schools, and the Interstate are close by as well. Schedule your private tour today.
Payment Calculator
- Principal & Interest -
- Property Tax $
- Home Insurance $
- HOA Fees $
- Monthly -
For a Fast & FREE Mortgage Pre-Approval Apply Now
Apply Now
 Apply Now
Apply NowFeatures
Building and Construction
- Covered Spaces: 0.00
- Exterior Features: Storage
- Fencing: Wood
- Flooring: LuxuryVinyl, Tile
- Living Area: 1362.00
- Other Structures: Sheds
- Roof: Shingle
Property Information
- Property Condition: NewConstruction
Land Information
- Lot Features: CornerLot, Flat, NearGolfCourse, Level, NearPublicTransit, Landscaped
School Information
- High School: Boca Ciega High-PN
- Middle School: Azalea Middle-PN
- School Elementary: Gulfport Elementary-PN
Garage and Parking
- Garage Spaces: 0.00
- Open Parking Spaces: 0.00
- Parking Features: ConvertedGarage, Driveway, ParkingPad, Tandem
Eco-Communities
- Water Source: Public
Utilities
- Carport Spaces: 0.00
- Cooling: CentralAir, CeilingFans
- Heating: Central, Electric
- Pets Allowed: Yes
- Sewer: PublicSewer
- Utilities: CableAvailable, ElectricityConnected, HighSpeedInternetAvailable, MunicipalUtilities, PhoneAvailable, SewerConnected, WaterConnected
Finance and Tax Information
- Home Owners Association Fee: 0.00
- Insurance Expense: 0.00
- Net Operating Income: 0.00
- Other Expense: 0.00
- Pet Deposit: 0.00
- Security Deposit: 0.00
- Tax Year: 2024
- Trash Expense: 0.00
Other Features
- Appliances: Dryer, Dishwasher, ElectricWaterHeater, Disposal, Microwave, Range, Refrigerator, Washer
- Country: US
- Interior Features: BuiltInFeatures, CeilingFans, EatInKitchen, OpenFloorplan, StoneCounters, WoodCabinets
- Legal Description: FLORENTINO HEIGHTS BLK 2, LOT 1
- Levels: One
- Area Major: 33707 - St Pete/South Pasadena/Gulfport/St Pete Bch
- Occupant Type: Owner
- Parcel Number: 28-31-16-28260-002-0010
- Possession: CloseOfEscrow
- Style: Ranch, Traditional
- The Range: 0.00
- View: Garden, TreesWoods
Similar Properties
Nearby Subdivisions
Art District
Bay Estates
Blackberry Park
Boca Ceiga Park
Boca Ciega Estates
Boca Ciega Estates Rep
Boca Ciega Park
Chase Howards Sub Rev
Chase & Howards Sub Rev
Curns W J
Florentino Heights
Gulf Grove
Gulfport Sub
Hempstead
Hempstead Annex 1
Hempstead Annex 2
Hoyts A A Sub
Hudson W C Rep
Jenkins Berls Rep
Kipps Colony Estates At Pasade
Lake Butler Villa Cos Add
Leslies John T Sub
Park View Heights
Pasadena Estates Sec H
Pasadena Gardens Gulfview Sec
Pasadena Golf Club Estates Sec
Pasadena Heights
Pasadena Point Estates Ph Ii
Pine Grove
Skimmer Point Ph 01
Skimmer Point Ph Ii
Skimmer Point Ph Iii
Stamms Rep
Torres Add Sub Of Lt 5
Veteran City
Veteran Park
Villa De Maria
Webbs Vale
Wilson Heights
Wilson Hgts

- The Dial Team
- Tropic Shores Realty
- Love Life
- Mobile: 561.201.4476
- dennisdialsells@gmail.com



































