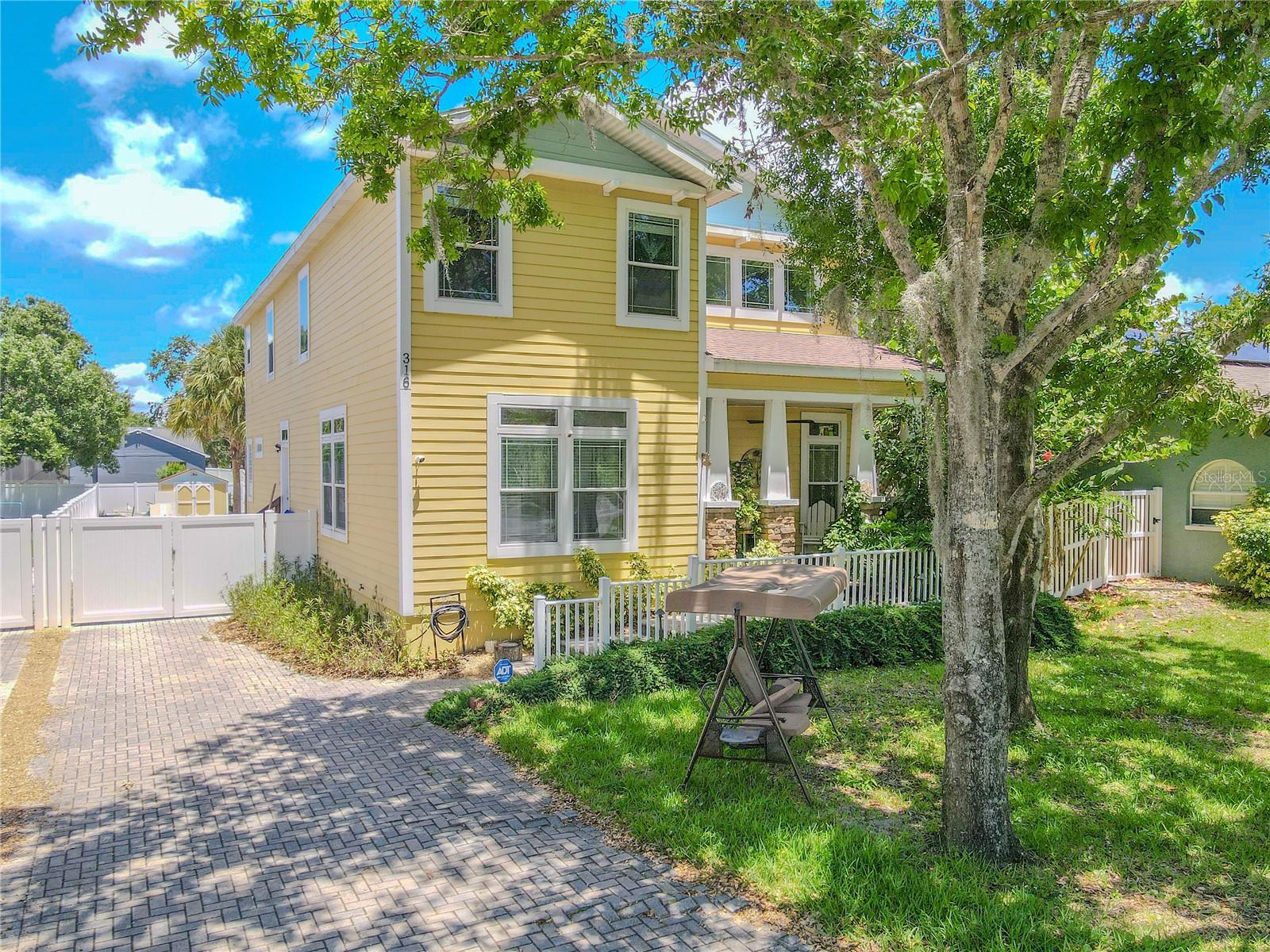316 Lafayette Boulevard, Oldsmar, FL 34677
Property Photos

Would you like to sell your home before you purchase this one?
Priced at Only: $675,000
For more Information Call:
Address: 316 Lafayette Boulevard, Oldsmar, FL 34677
Property Location and Similar Properties
- MLS#: TB8386548 ( Single Family )
- Street Address: 316 Lafayette Boulevard
- Viewed: 23
- Price: $675,000
- Price sqft: $230
- Waterfront: No
- Year Built: 2006
- Bldg sqft: 2938
- Bedrooms: 4
- Total Baths: 4
- Full Baths: 2
- 1/2 Baths: 2
- Days On Market: 19
- Additional Information
- Geolocation: 28.0323 / -82.6551
- County: PINELLAS
- City: Oldsmar
- Zipcode: 34677
- Subdivision: Oldsmar Rev Map
- Elementary School: Oldsmar Elementary PN
- Middle School: Carwise Middle PN
- High School: East Lake High PN
- Provided by: KELLER WILLIAMS REALTY- PALM H
- DMCA Notice
-
Description4 bedroom, 4 bath home w/a versatile loft, located in the heart of Oldsmar! This cheerful two story home radiates curb appeal w/a classic covered front porch framed by columns and railings, mature trees, and a brick paver driveway. The vinyl fence ensures privacy, and theres even room for RV or boat parking. Step inside to a sun filled foyer with an arched leaded glass window and a glass paneled door that fills the entry with soft natural light. Open floor plan showcases soaring ceilings and a dramatic two story living room anchored by a stunning floor to ceiling stacked stone gas fireplace. Clerestory and transom windows with wrought iron details let the light pour in, while oversized seating and media space make this area ideal for entertaining and everyday comfort. The formal dining room is equally impressive, featuring crown molding, a tray ceiling, and a statement crystal chandelier. Tall windows with iron accented transoms and dramatic drapes elevate the elegance while allowing natural light to shine in. The first floor primary suite w/sliding glass doors that lead directly to the backyard oasis. Crown molding, large transom topped windows, and a designer ceiling fan enhance the tranquil atmosphere. A walk in closet and luxurious ensuite bath complete the space. The bath features a freestanding soaking tub beneath two glass block windows, an oversized walk in shower with dual heads, built in bench + niches, dual sink vanity with granite counters, and stylish finishes including a tropical accent wall and textured tile backsplash. On the main level: a well equipped laundry room with granite counters, utility sink, +upper shelving, plus a guest half bath with granite topped vanity and wood cabinetry tucked neatly under the stairs. Upstairs, the spacious loft offers endless flexibilityideal as a home office, lounge, or creative studio. Tray ceilings, crown molding, wood style vinyl flooring, and recessed lighting create a bright, airy feel. The 2nd bedroom is a cozy, light filled space featuring a floral accent wall, crown molding, and room for a reading nook. The third bedroom, currently used as a home office, includes crown molding, wood look flooring, a ceiling fan, and ample natural light. A 2nd upstairs half bath offers stylish convenience for guests, while a Jack & Jill bathroom connects two bedrooms w/ dual vanities, granite countertops, a separate water closet, and a tub/shower comboperfect for sharing while maintaining privacy. The upstairs 3rd bedroom is currently utilized as a dedicated home office , with a large window that fills the room with natural light. Crown molding, warm wood look vinyl flooring, a modern ceiling fan + generous dimensions make it a versatile room ready to serve as a 3rd bedroom. A spacious 4th bedroom or bonus room is a multifunctional haven, currently used as a creative studio . W/generous square footage, this flexible space is perfect for guests, a home business, an in law suite, or a hobby retreat. The kitchenette is equipped w/custom cabinetry, granite countertops, a tile backsplash, microwave, sink, and mini fridgeideal for extended stays or casual entertaining Outside, the large private backyard is a tropical paradiselush landscaping, mature palms, a tiki style outdoor bar + grilling area, patio lounge space, gravel pathways, hammock zone, + a shed brings something for everyone. Ideal for entertaining or unwinding under the trees, this backyard is made for enjoying Florida living.
Payment Calculator
- Principal & Interest -
- Property Tax $
- Home Insurance $
- HOA Fees $
- Monthly -
For a Fast & FREE Mortgage Pre-Approval Apply Now
Apply Now
 Apply Now
Apply NowFeatures
Finance and Tax Information
- Possible terms: Cash, Conventional, VaLoan
Other Features
- Views: 23
Similar Properties
Nearby Subdivisions
Aberdeen
Aberdeen Unit One
Bay Arbor
Bays End
Bayside Meadows Ph Ii
Bayside Meadows-phase I
Bayside Meadowsphase I
Bungalow Bay Estates
Country Club Add To Oldsmar Re
Cross Creek
Cross Creek - Unit Two
Cross Creek East Lake Woodland
Deerpath
Deerpath Unit One
Diamond Crest
East Lake Woodlands
East Lake Woodlands Cluster Ho
East Lake Woodlands Patio Home
East Lake Woodlands Pinewinds
East Lake Woodlands Woodridge
Eastlake Oaks Ph 1
Eastlake Woodlands Deerpath
Eastlake Woodlands Deerpath Un
Estuary Of Mobbly Bay
Greenhaven
Greenhaven Unit One
Gull-aire Village Ph 2a
Harbor Palms
Harbor Palms-unit Six
Harbor Palmsunit Five
Harbor Palmsunit One
Harbor Palmsunit Six
Harbor Palmsunit Three
Harbor Palmsunit Two
Hayes Park Village
Hunters Trail Twnhms
Manors Of Forest Lakes The
Manors Of Forest Lakes The Ph
Muirfield
Not Applicable
Oldsmar Country Club Estates S
Oldsmar Rev
Oldsmar Rev Map
Parcel B - The Pinnacle
Preserve At Cypress Lakes Ph I
Quail Forest Cluster Homes
Sheffield Village At Bayside M
Shoreview Ph I
Silverthorne
Stonebriar
Tampashores Bay Sec
Tampashores Hotel Plaza Sec
Turtle Creek
Warwick Hills
West Oldsmar Sec 1
Woods Of Forest Lakes The Ph O
Worthington

- The Dial Team
- Tropic Shores Realty
- Love Life
- Mobile: 561.201.4476
- dennisdialsells@gmail.com

























































