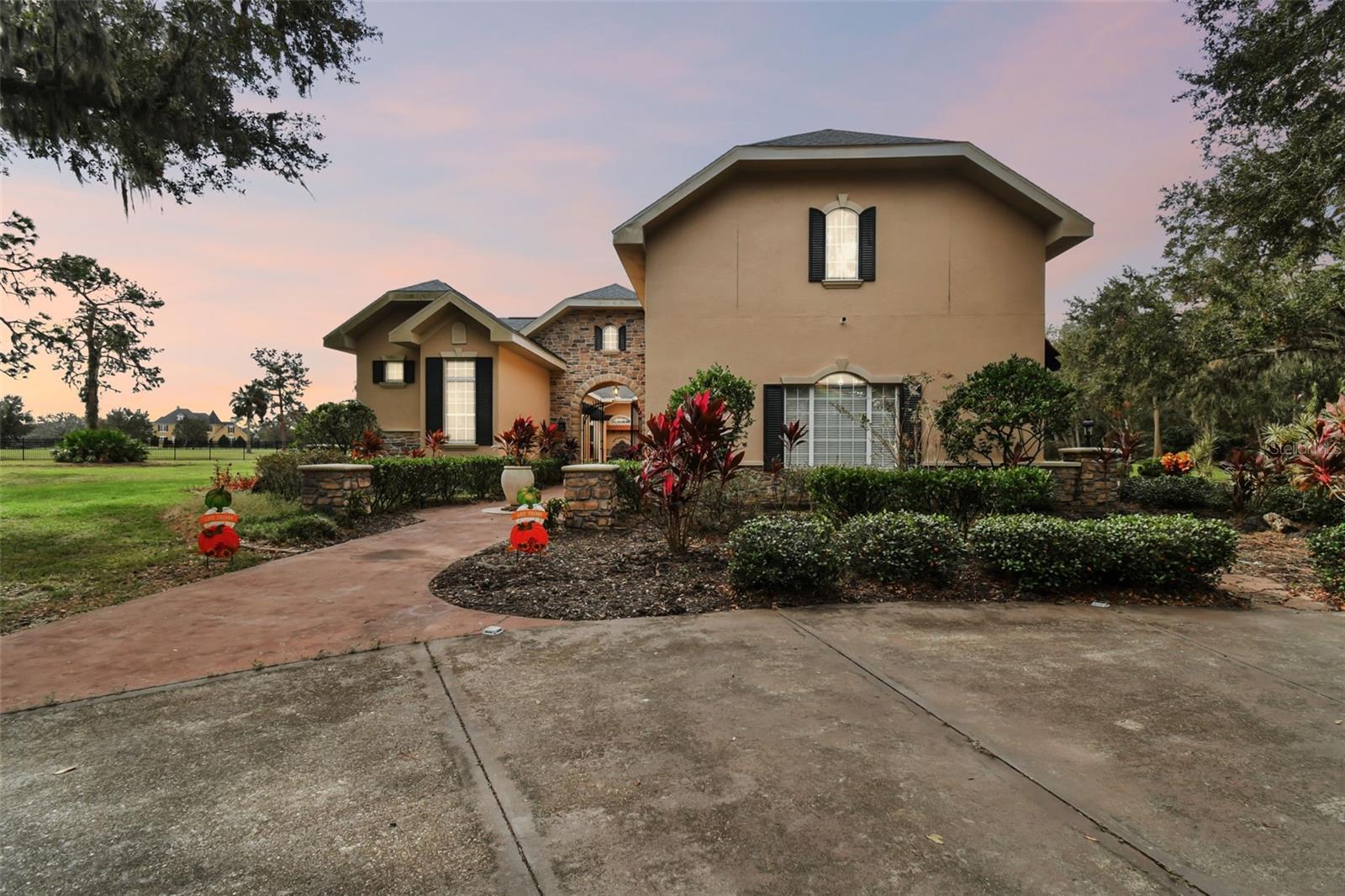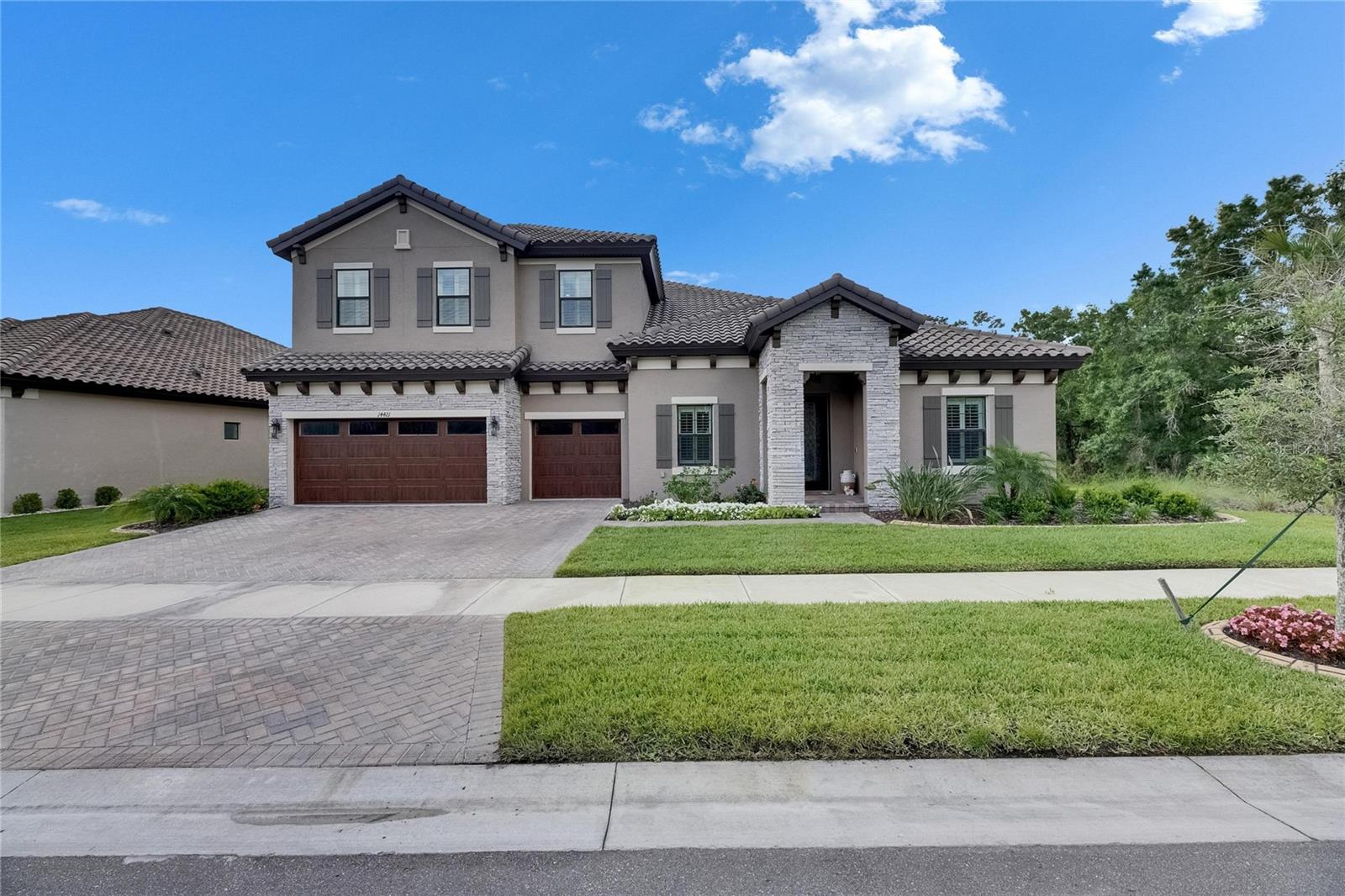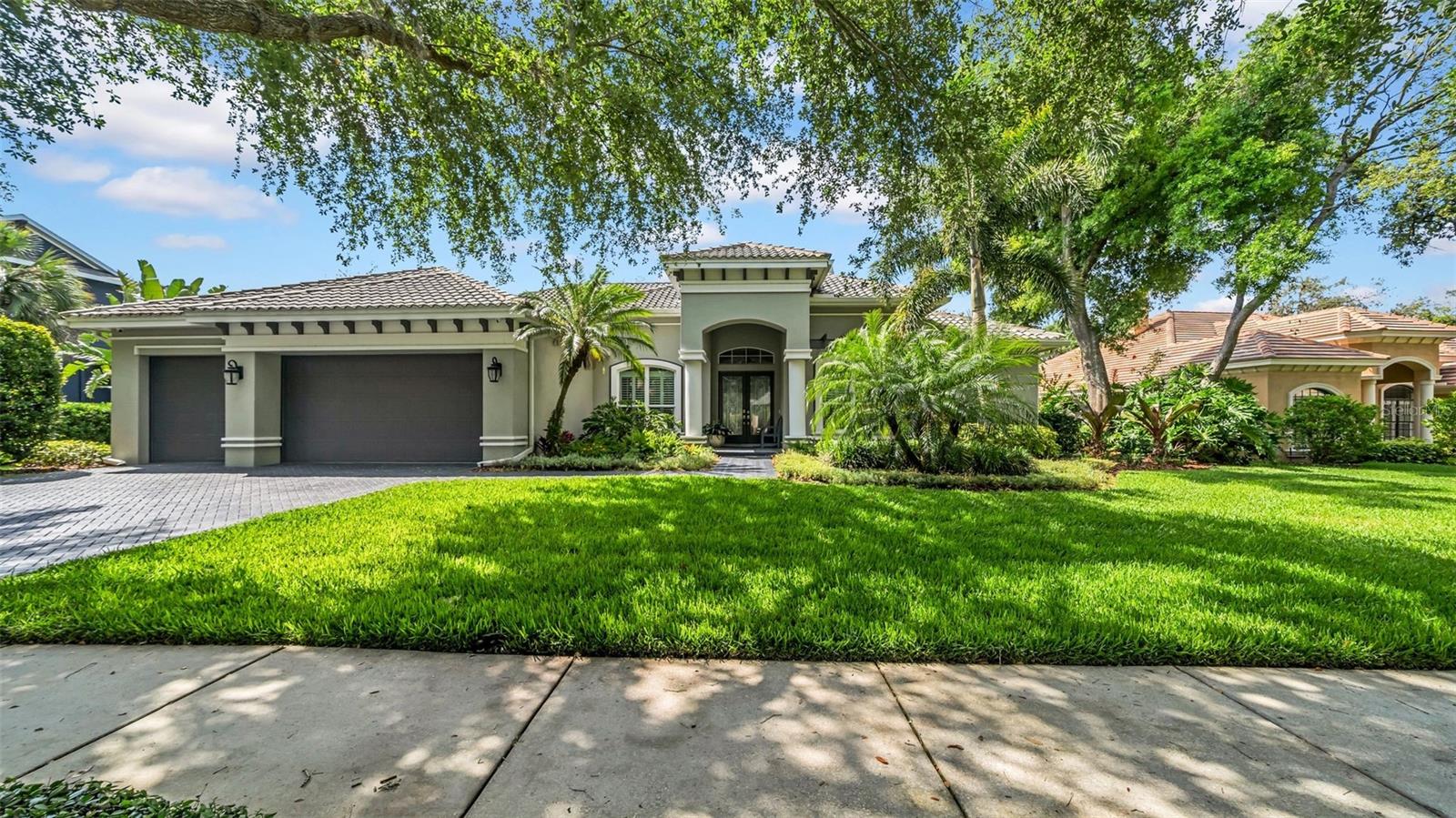16406 Chapman Crossing Drive, Lithia, FL 33547
Property Photos

Would you like to sell your home before you purchase this one?
Priced at Only: $1,525,000
For more Information Call:
Address: 16406 Chapman Crossing Drive, Lithia, FL 33547
Property Location and Similar Properties
Reduced
- MLS#: TB8383372 ( Residential )
- Street Address: 16406 Chapman Crossing Drive
- Viewed: 16
- Price: $1,525,000
- Price sqft: $284
- Waterfront: No
- Year Built: 2015
- Bldg sqft: 5365
- Bedrooms: 4
- Total Baths: 5
- Full Baths: 4
- 1/2 Baths: 1
- Garage / Parking Spaces: 3
- Days On Market: 40
- Additional Information
- Geolocation: 27.8449 / -82.2087
- County: HILLSBOROUGH
- City: Lithia
- Zipcode: 33547
- Subdivision: Fishhawk Chapman Crossing
- Elementary School: Fishhawk Creek
- Middle School: Randall
- High School: Newsome
- Provided by: COLDWELL BANKER REALTY
- DMCA Notice
-
DescriptionCUSTOM ARTHUR RUTENBURG HOME LOCATED IN CHAPMAN CROSSING, FISHHAWK RANCH! Experience refined living in the gated Chapman Crossing community of FishHawk Ranch, known for its upscale estates. This custom home, situated on a generous 110 wide lot, features a Mediterranean exterior with a brick paved driveway, 3 car side entry garage, tile roof, arched entry, and mature landscaping. Step inside to find soaring ceilings, crown molding, a neutral and elegant paint palette, hardwood floors, plantation shutters, and thoughtful details throughout. The formal living room boasts triple sliders with pool views, a coffered ceiling, and a fireplace. An adjacent private office located behind double doors, provides an ideal space to work from home. The gourmet kitchen is equipped with 42 cabinetry, under cabinet lighting, GE stainless steel appliances, a center island, walk in pantry, Quartz countertops, and a beautiful tile backsplash. The dinette, with large bay windows, overlooks the pool, and the spacious family room is filled with natural light. The owners suite offers gorgeous hardwood floors, floor to ceiling windows, a tray ceiling, private lanai access, two custom walk in closets, and a luxurious en suite with dual vanities, a spacious walk in shower, and a soaking tub. On the opposite side of the first floor, a secondary bedroom with an attached bathroom serves as a perfect guest or in law suite. Upstairs, a spacious bonus room with tray ceilings opens to a large balcony that overlooks the backyard and pool and is joined by two additional bedrooms, each with private balconies, and two full bathrooms. The backyard features a resort style pool with a stone waterfall and beach entry, a large fenced yard, and a covered and screened lanai for outdoor enjoyment. This exceptional home is a rare find. Schedule your showing today!
Payment Calculator
- Principal & Interest -
- Property Tax $
- Home Insurance $
- HOA Fees $
- Monthly -
For a Fast & FREE Mortgage Pre-Approval Apply Now
Apply Now
 Apply Now
Apply NowFeatures
Building and Construction
- Builder Model: Gulfport
- Builder Name: Arthur Rutenburg
- Covered Spaces: 0.00
- Exterior Features: Balcony, SprinklerIrrigation, Lighting, InWallPestControlSystem
- Fencing: Fenced
- Flooring: Carpet, CeramicTile, Wood
- Living Area: 3903.00
- Roof: Tile
Land Information
- Lot Features: OutsideCityLimits, OversizedLot, PrivateRoad, Landscaped
School Information
- High School: Newsome-HB
- Middle School: Randall-HB
- School Elementary: Fishhawk Creek-HB
Garage and Parking
- Garage Spaces: 3.00
- Open Parking Spaces: 0.00
- Parking Features: Driveway, Garage, GarageDoorOpener, ParkingPad, GarageFacesSide
Eco-Communities
- Pool Features: InGround, Other, Association, Community
- Water Source: Public
Utilities
- Carport Spaces: 0.00
- Cooling: CentralAir, CeilingFans
- Heating: Central, NaturalGas
- Pets Allowed: Yes
- Sewer: PublicSewer
- Utilities: CableAvailable, CableConnected, ElectricityAvailable, ElectricityConnected, NaturalGasAvailable, NaturalGasConnected, HighSpeedInternetAvailable, MunicipalUtilities, SewerAvailable, SewerConnected, WaterAvailable, WaterConnected
Amenities
- Association Amenities: BasketballCourt, FitnessCenter, Gated, Playground, Park, Pool, RecreationFacilities, Security, TennisCourts, Trails
Finance and Tax Information
- Home Owners Association Fee Includes: MaintenanceGrounds, Pools
- Home Owners Association Fee: 1200.00
- Insurance Expense: 0.00
- Net Operating Income: 0.00
- Other Expense: 0.00
- Pet Deposit: 0.00
- Security Deposit: 0.00
- Tax Year: 2024
- Trash Expense: 0.00
Other Features
- Appliances: BuiltInOven, ConvectionOven, Cooktop, Dishwasher, Disposal, GasWaterHeater, Microwave, RangeHood, WaterSoftener, TanklessWaterHeater
- Country: US
- Interior Features: BuiltInFeatures, TrayCeilings, CeilingFans, CrownMolding, CofferedCeilings, EatInKitchen, HighCeilings, KitchenFamilyRoomCombo, MainLevelPrimary, OpenFloorplan, StoneCounters, SplitBedrooms, SolidSurfaceCounters, WalkInClosets, WoodCabinets, WindowTreatments, Attic, SeparateFormalDiningRoom, SeparateFormalLivingRoom
- Legal Description: FISHHAWK CHAPMAN CROSSING PHASE 2 LOT 1 BLOCK 110
- Levels: Two
- Area Major: 33547 - Lithia
- Occupant Type: Owner
- Parcel Number: U-28-30-21-9PC-000110-00001.0
- Style: SpanishMediterranean
- The Range: 0.00
- Views: 16
- Zoning Code: PD
Similar Properties
Nearby Subdivisions
B D Hawkstone Ph 1
B D Hawkstone Ph 2
B & D Hawkstone Ph 2
B And D Hawkstone
B And D Hawkstone Phase 2
C9b Hinton Hawkstone Phase 1b
C9b | Hinton Hawkstone Phase 1
Channing Park
Channing Park Lot 69
Corbett Road Sub
Creek Ridge Preserve Ph 1
D Hawkstone Ph 2
Devore Gundog Equestrian E
Enclave At Channing Park
Enclave At Channing Park Ph
Enclave Channing Park Ph
Encore Fishhawk Ranch West Ph
Fiishhawk Ranch West
Fiishhawk Ranch West Ph 2a
Fish Hawk
Fish Hawk Trails
Fish Hawk Trails Un 1 2
Fishhawk Chapman Crossing
Fishhawk Ranch
Fishhawk Ranch Chapman Crossi
Fishhawk Ranch Ph 02
Fishhawk Ranch Ph 1
Fishhawk Ranch Ph 1 Unit 4a
Fishhawk Ranch Ph 2 Parcel R2
Fishhawk Ranch Ph 2 Parcels
Fishhawk Ranch Ph 2 Prcl
Fishhawk Ranch Ph 2 Prcl A
Fishhawk Ranch Ph 2 Tr 1
Fishhawk Ranch Phase 1
Fishhawk Ranch Tr 8 Pt
Fishhawk Ranch West
Fishhawk Ranch West Ph 1a
Fishhawk Ranch West Ph 1b/1c
Fishhawk Ranch West Ph 1b1c
Fishhawk Ranch West Ph 2a2b
Fishhawk Ranch West Ph 3a
Fishhawk Ranch West Ph 4a
Fishhawk Ranch West Ph 5
Fishhawk Ranch West Ph 6
Fishhawk Ranch West Phase 1b1c
Fishhawk Ranch West Phase 2a2b
Fishhawk Ranch West Phase 3a
Fishhawk Vicinity B And D Haw
Halls Branch Estates
Hammock Oaks Reserve
Hawk Creek Reserve
Hawkstone
Hinton Hawkstone
Hinton Hawkstone Ph 1a2
Hinton Hawkstone Ph 1b
Hinton Hawkstone Ph 2a 2b2
Hinton Hawkstone Ph 2a 2b2
Hinton Hawkstone Phase 1a2
Hinton Hawkstone Phase 1a2 Lot
Hunters Hill
Lithia Ranch Ph 1
Mannhurst Oak Manors
Myers Acres
Not In Hernando
Old Welcome Manor
Preserve At Fishhawk Ranch
Preserve At Fishhawk Ranch Pah
Preserve At Fishhawk Ranch Pha
Starling Fishhawk Ranch
Starling At Fishhawk
Starling At Fishhawk Ph 1b1
Starling At Fishhawk Ph 1b2
Starling At Fishhawk Ph 1c
Starling At Fishhawk Ph 2b2
Starling At Fishhawk Ph 2c2
Starling At Fishhawk Ph Ia
Tagliarini Platted
Temple Pines
The Enclave At Channing Park
Unplatted

- The Dial Team
- Tropic Shores Realty
- Love Life
- Mobile: 561.201.4476
- dennisdialsells@gmail.com











































































