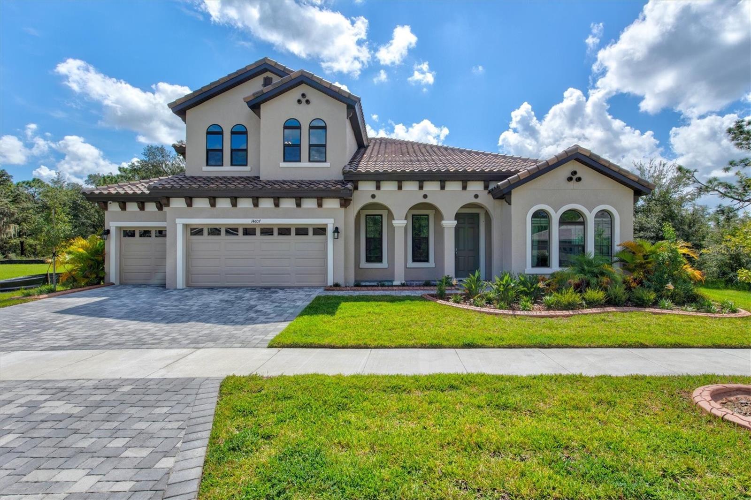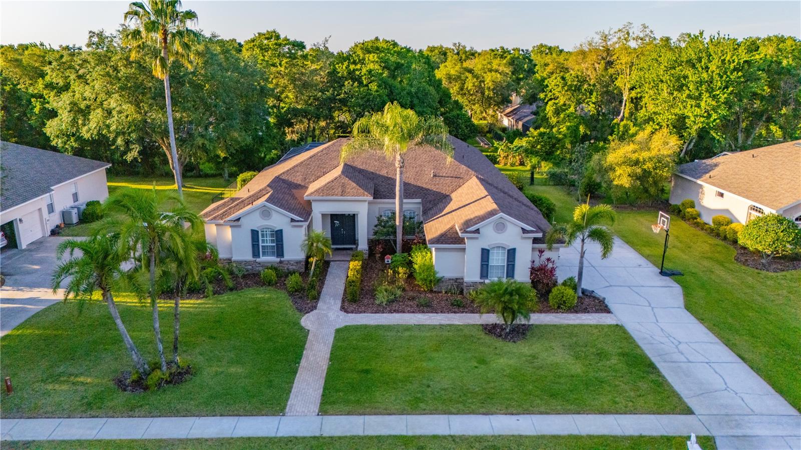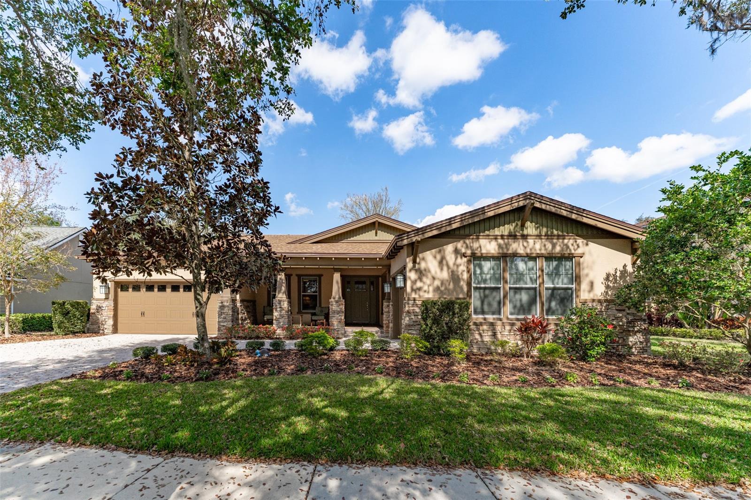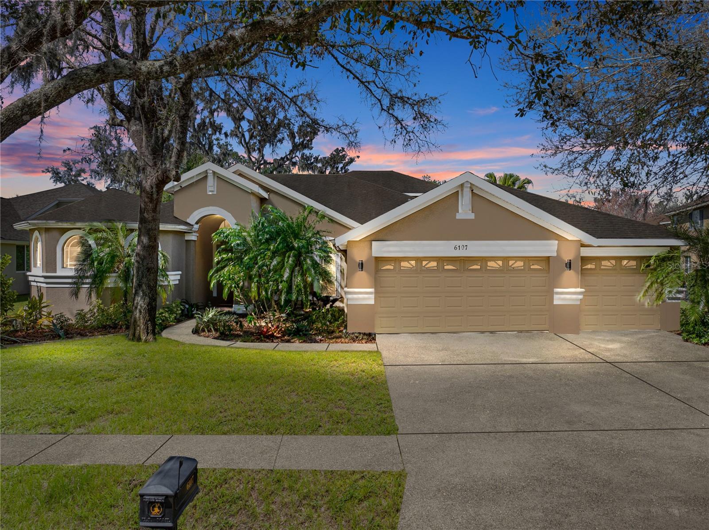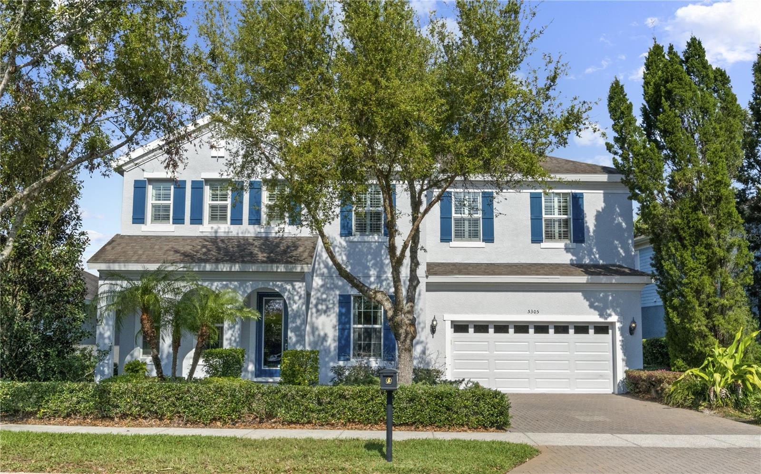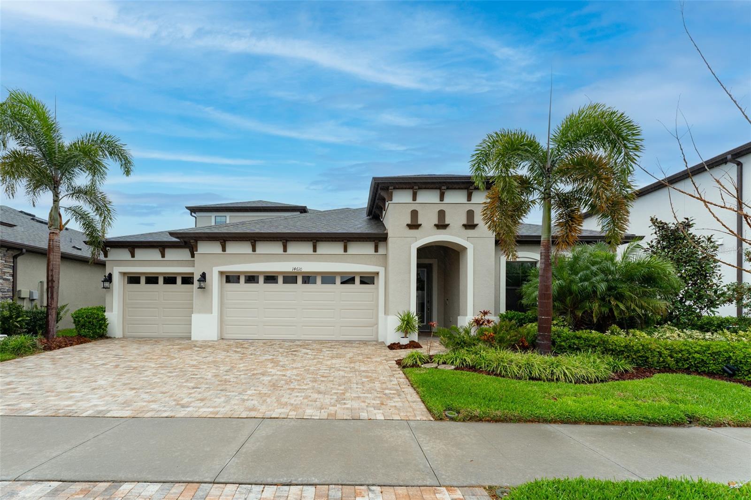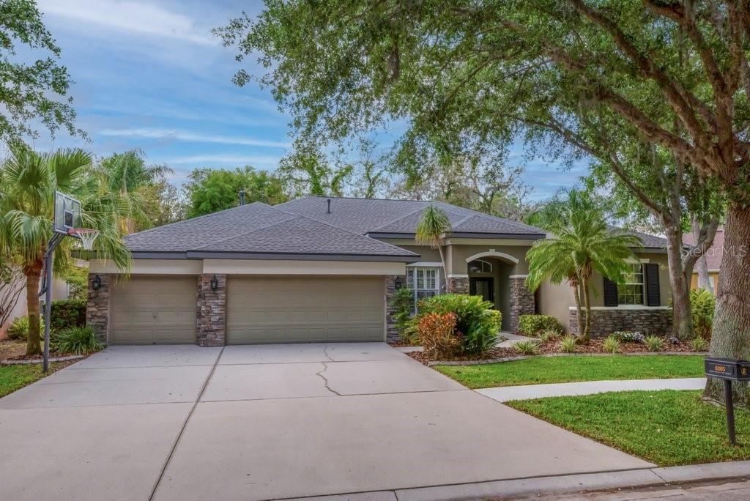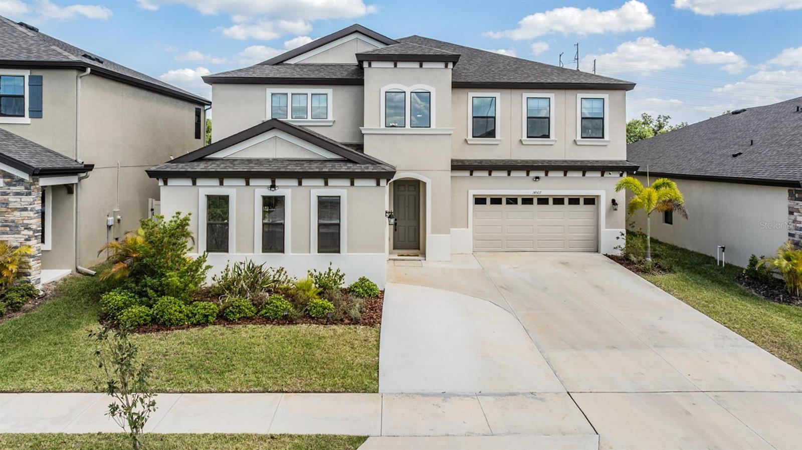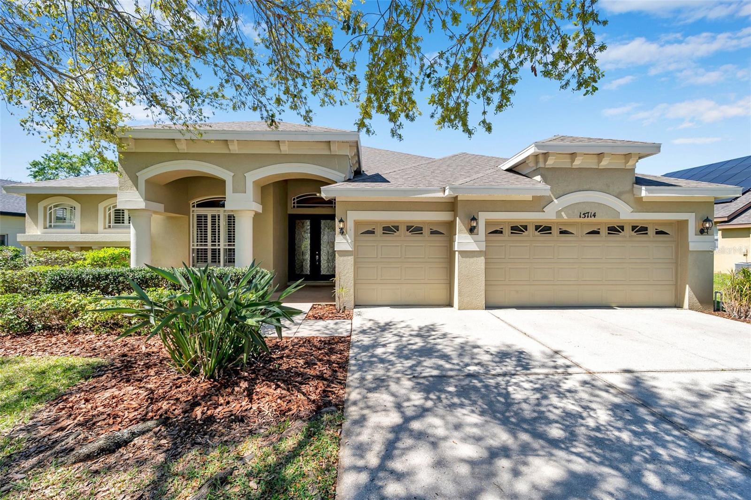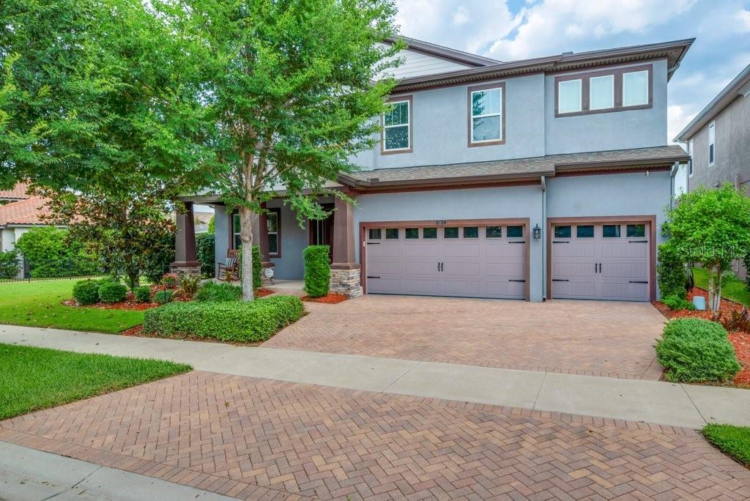5903 Nature Ridge Lane, Lithia, FL 33547
Property Photos

Would you like to sell your home before you purchase this one?
Priced at Only: $779,999
For more Information Call:
Address: 5903 Nature Ridge Lane, Lithia, FL 33547
Property Location and Similar Properties
- MLS#: TB8377029 ( Residential )
- Street Address: 5903 Nature Ridge Lane
- Viewed: 20
- Price: $779,999
- Price sqft: $220
- Waterfront: No
- Year Built: 2019
- Bldg sqft: 3543
- Bedrooms: 4
- Total Baths: 3
- Full Baths: 3
- Garage / Parking Spaces: 3
- Days On Market: 65
- Additional Information
- Geolocation: 27.846 / -82.2581
- County: HILLSBOROUGH
- City: Lithia
- Zipcode: 33547
- Subdivision: Fishhawk Ranch West Ph 5
- Elementary School: Stowers
- Middle School: Barrington
- High School: Newsome
- Provided by: SMITH & ASSOCIATES REAL ESTATE
- DMCA Notice
-
Description*Price improvement Welcome to West Lake at Fishhawk West! This home is located on a quiet street, close to the lake house and lake trail; where kids can walk or ride their bikes to top rated schools! This community has every amenity you can imagine: resort style pools, parks, fitness center, scenic walking trails, Lake house with games, and many playgrounds! Upon arrival at 5903 Nature Ridge Lane, you are greeted with mature landscaping and a welcoming covered front porch. Inside, pride of ownership shines through with many thoughtful touches. Custom built ins, crown molding, and an outdoor oasis that will take your breath away! Single story living at its finest, this open concept floor plan offers an oversized family gathering room with a chefs kitchen and a separate dining area with built in hutch/plate shelf. Storage abounds with an upgraded walk in pantry and an extra long island. Split bedroom layout with Bedrooms one and two on the left side of the home, Bed 3 at the back left. The owners suite has a sitting area overlooking the pool, an ensuite bathroom with his/hers sinks and an oversized shower. Connecting your bath and laundry is a professional closet buildout making the owners suite masterfully efficient on busy mornings. Indoor outdoor living at its finest with seamless sliders that collapse to one pane creating an indoor/outdoor feel as you enjoy your custom, heated Wahoo pool with waterfall spa, jandy light system, sun shelf and bubbler. The pool runs on an app for ease in managing lights and temperature. Easy pool system makes maintenance simple while footers have also been installed if you want to add a pool cage. The patio has a custom wood ceiling with Outdoor Impressions custom kitchen equipped with sink, fridge and Delta Heat gas grill. The backyard oasis offers seamless indoor/outdoor living space. Florida living at its finest. The home has been protected by in ground sentricon termite bait stations, in wall Taexx pest control system and TAPS pest prevention system with transferable yearly $99 maintenance/warranty, if you choose, that keeps your home free from any of Floridas wildlife risks. Discover the charm and ease of living in Fishhawk Ranch!
Payment Calculator
- Principal & Interest -
- Property Tax $
- Home Insurance $
- HOA Fees $
- Monthly -
For a Fast & FREE Mortgage Pre-Approval Apply Now
Apply Now
 Apply Now
Apply NowFeatures
Building and Construction
- Covered Spaces: 0.00
- Exterior Features: SprinklerIrrigation, RainGutters
- Fencing: Fenced
- Flooring: Carpet, CeramicTile, LuxuryVinyl
- Living Area: 2493.00
- Roof: Shingle
Land Information
- Lot Features: Flat, Level, Landscaped
School Information
- High School: Newsome-HB
- Middle School: Barrington Middle
- School Elementary: Stowers Elementary
Garage and Parking
- Garage Spaces: 3.00
- Open Parking Spaces: 0.00
Eco-Communities
- Pool Features: Gunite, Heated, InGround, PoolSweep, Community
- Water Source: Public
Utilities
- Carport Spaces: 0.00
- Cooling: CentralAir
- Heating: Central, Electric
- Pets Allowed: Yes
- Sewer: PublicSewer
- Utilities: ElectricityConnected, UndergroundUtilities, WaterConnected
Finance and Tax Information
- Home Owners Association Fee: 245.00
- Insurance Expense: 0.00
- Net Operating Income: 0.00
- Other Expense: 0.00
- Pet Deposit: 0.00
- Security Deposit: 0.00
- Tax Year: 2024
- Trash Expense: 0.00
Other Features
- Appliances: BuiltInOven, Cooktop, Dishwasher, Freezer, Disposal, Microwave, Refrigerator, WaterPurifier
- Country: US
- Interior Features: BuiltInFeatures, CrownMolding, HighCeilings, KitchenFamilyRoomCombo, LivingDiningRoom, SplitBedrooms, SolidSurfaceCounters, VaultedCeilings, WindowTreatments
- Legal Description: FISHHAWK RANCH WEST PHASE 5 LOT 3 BLOCK 94
- Levels: One
- Area Major: 33547 - Lithia
- Occupant Type: Owner
- Parcel Number: U-25-30-20-A26-000094-00003.0
- Style: Craftsman, Florida
- The Range: 0.00
- View: ParkGreenbelt
- Views: 20
- Zoning Code: PD
Similar Properties
Nearby Subdivisions
B D Hawkstone Ph 1
B D Hawkstone Ph 2
B & D Hawkstone Ph 1
B & D Hawkstone Ph 2
B And D Hawkstone
B And D Hawkstone Phase 2
Channing Park
Channing Park Lot 69
Corbett Road Sub
Creek Ridge Preserve Ph 1
D Hawkstone Ph 2
Devore Gundog Equestrian E
Enclave At Channing Park
Enclave At Channing Park Ph
Enclave Channing Park Ph
Encore Fishhawk Ranch West Ph
Fiishhawk Ranch West Ph 2a
Fish Hawk
Fish Hawk Trails
Fish Hawk Trails Un 1 2
Fish Hawk Trails Unit 3
Fish Hawk Trails Unit 6
Fishhawk Chapman Crossing
Fishhawk Ranch
Fishhawk Ranch Chapman Crossi
Fishhawk Ranch Ph 02
Fishhawk Ranch Ph 1
Fishhawk Ranch Ph 2 Parcel R-2
Fishhawk Ranch Ph 2 Parcel R2
Fishhawk Ranch Ph 2 Parcels
Fishhawk Ranch Ph 2 Prcl
Fishhawk Ranch Ph 2 Prcl A
Fishhawk Ranch Ph 2 Tr 1
Fishhawk Ranch Tr 8 Pt
Fishhawk Ranch West
Fishhawk Ranch West Ph 1a
Fishhawk Ranch West Ph 1b/1c
Fishhawk Ranch West Ph 1b1c
Fishhawk Ranch West Ph 2a2b
Fishhawk Ranch West Ph 3a
Fishhawk Ranch West Ph 4a
Fishhawk Ranch West Ph 5
Fishhawk Ranch West Ph 6
Fishhawk Ranch West Phase 1b1c
Fishhawk Ranch West Phase 2a/2
Fishhawk Ranch West Phase 2a2b
Fishhawk Ranch West Phase 3a
Fishhawk Vicinity B And D Haw
Halls Branch Estates
Hammock Oaks Reserve
Hawk Creek Reserve
Hawkstone
Hinton Hawkstone
Hinton Hawkstone Ph 1a2
Hinton Hawkstone Ph 1b
Hinton Hawkstone Ph 2a 2b2
Hinton Hawkstone Ph 2a & 2b2
Hinton Hawkstone Phase 1a2
Hinton Hawkstone Phase 1a2 Lot
Hunters Hill Rep
Lithia Estates
Mannhurst Oak Manors
Myers Acres
Not In Hernando
Old Welcome Manor
Preserve At Fishhawk Ranch
Preserve At Fishhawk Ranch Pah
Preserve At Fishhawk Ranch Pha
Starling Fishhawk Ranch
Starling - Fishhawk Ranch
Starling At Fishhawk Ph 1b1
Starling At Fishhawk Ph 1b2
Starling At Fishhawk Ph 1c
Starling At Fishhawk Ph 2b2
Starling At Fishhawk Ph 2c-2
Starling At Fishhawk Ph 2c2
Starling At Fishhawk Ph Ia
Tagliarini Platted
Temple Pines
The Enclave At Channing Park
Unplatted

- The Dial Team
- Tropic Shores Realty
- Love Life
- Mobile: 561.201.4476
- dennisdialsells@gmail.com

























































