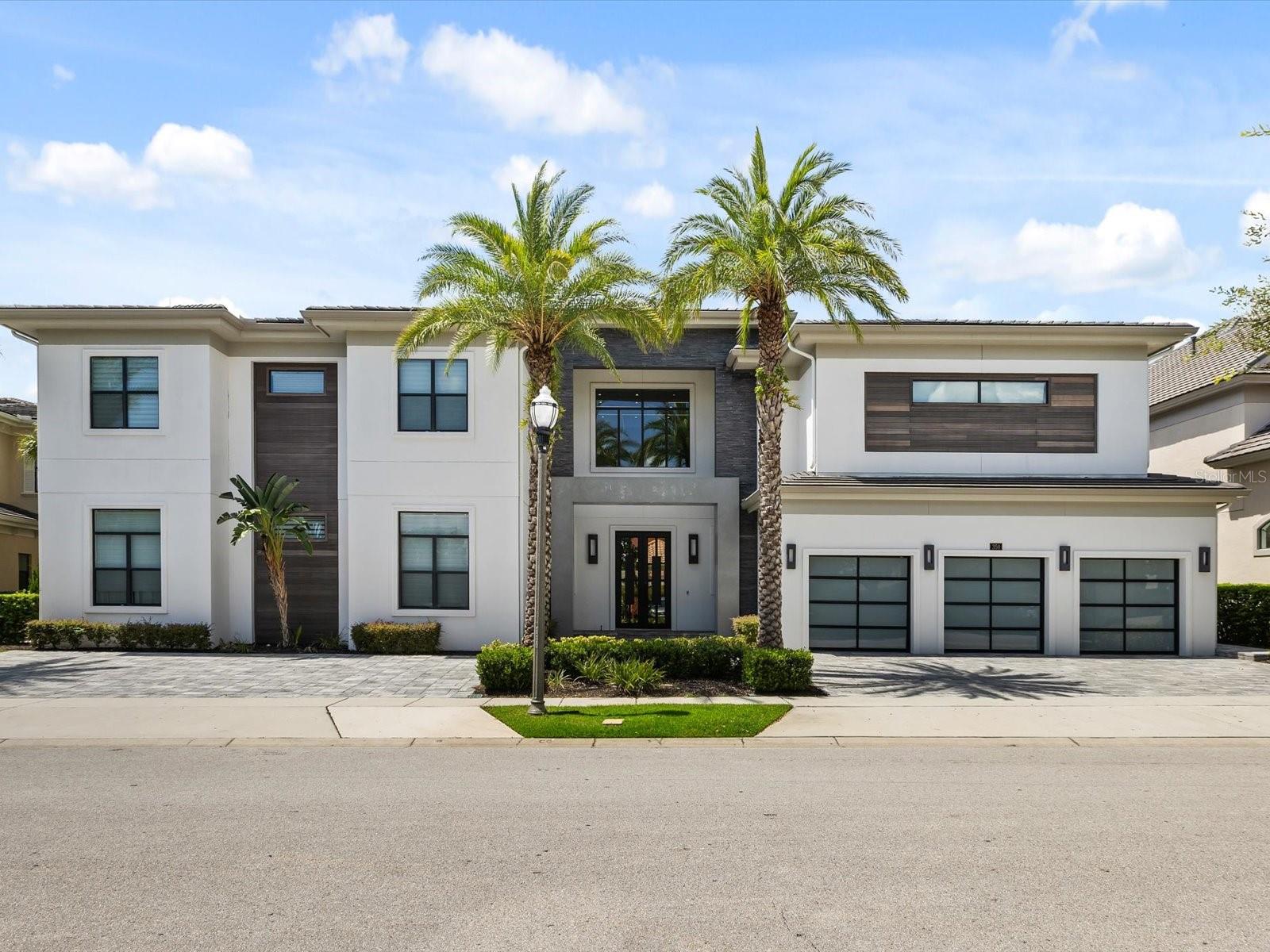1014 Jack Nicklaus Court, Reunion, FL 34747
Property Photos

Would you like to sell your home before you purchase this one?
Priced at Only: $7,399,000
For more Information Call:
Address: 1014 Jack Nicklaus Court, Reunion, FL 34747
Property Location and Similar Properties
- MLS#: O6300997 ( Residential )
- Street Address: 1014 Jack Nicklaus Court
- Viewed: 4
- Price: $7,399,000
- Price sqft: $655
- Waterfront: No
- Year Built: 2021
- Bldg sqft: 11290
- Bedrooms: 10
- Total Baths: 12
- Full Baths: 10
- 1/2 Baths: 2
- Garage / Parking Spaces: 4
- Days On Market: 19
- Additional Information
- Geolocation: 28.2791 / -81.6025
- County: OSCEOLA
- City: Reunion
- Zipcode: 34747
- Subdivision: Reunion West Fairways 17 & 18
- Provided by: KELLER WILLIAMS ADVANTAGE III
- DMCA Notice
-
DescriptionSet along the 18th hole of the Jack Nicklaus Signature Golf Course in The Bears Den at Reunion Resort, this 10 bedroom, 12 bathroom estate was built for those who expect their home to perform as beautifully as it presents. With over 9,000 square feet of interior space and retractable glass walls that open to a fully equipped outdoor living area, this home moves seamlessly from slow mornings to full scale entertaining. Inside, a striking glass wine display anchors the main level, leading into a dramatic dining space. Behind it: a dual kitchen setupone for service, one for showready for private chefs or casual dinners alike. The floor plan is expansive, but never overwhelming. Open, but with smart separation where it counts. Multiple living areas offer space to spread out. A full arcade, two tier home theater, and custom themed bunk room bring the fun, while a private sauna, gym, and pool with spa overlook the fairway. Every detail evokes the feeling of a private resort. Built for connection, this home invites people to gather. Its made for hosting large celebrations, enjoying quiet relaxation, and everything in between. Whether you're hosting for the holidays, bringing clients together for a retreat, or just escaping for a weekend with the people who matter, this home is built to hold it allwith comfort, control, and character in every square inch. Located within Reunion Resort, with a staffed gate, top tier amenities, world class golf, and dining. Just minutes from Orlandos best, yet fully self contained when you want it to be. Space to Host. Privacy to Recharge. A Home That Does BothEffortlessly. In a Short Term Rental Program with an inheritable booking calendar. Transferrable Reunion Resort Membership
Payment Calculator
- Principal & Interest -
- Property Tax $
- Home Insurance $
- HOA Fees $
- Monthly -
For a Fast & FREE Mortgage Pre-Approval Apply Now
Apply Now
 Apply Now
Apply NowFeatures
Building and Construction
- Covered Spaces: 0.00
- Exterior Features: Other
- Flooring: CeramicTile
- Living Area: 9020.00
- Roof: Shingle
Property Information
- Property Condition: NewConstruction
Garage and Parking
- Garage Spaces: 2.00
- Open Parking Spaces: 0.00
Eco-Communities
- Pool Features: InGround, Community
- Water Source: Public
Utilities
- Carport Spaces: 2.00
- Cooling: CentralAir
- Heating: Central, Electric
- Pets Allowed: Yes
- Sewer: None
- Utilities: CableAvailable, CableConnected, ElectricityAvailable, ElectricityConnected, NaturalGasAvailable, NaturalGasConnected, HighSpeedInternetAvailable, MunicipalUtilities, PhoneAvailable, WaterConnected, SewerNotAvailable
Amenities
- Association Amenities: Clubhouse, FitnessCenter, GolfCourse, Gated, TennisCourts
Finance and Tax Information
- Home Owners Association Fee Includes: CableTv, Internet, PestControl, RecreationFacilities, Sewer, Security, Trash
- Home Owners Association Fee: 774.00
- Insurance Expense: 0.00
- Net Operating Income: 0.00
- Other Expense: 0.00
- Pet Deposit: 0.00
- Security Deposit: 0.00
- Tax Year: 2024
- Trash Expense: 0.00
Other Features
- Appliances: BuiltInOven, Dryer, Dishwasher, ElectricWaterHeater, Freezer, IceMaker, Refrigerator, Washer
- Country: US
- Interior Features: BuiltInFeatures, TrayCeilings, EatInKitchen, HighCeilings, MainLevelPrimary, OpenFloorplan, Sauna, UpperLevelPrimary, WalkInClosets
- Legal Description: REUNION WEST FAIRWAYS 17 & 18 REPLAT PB 25 PGS 71-75 LOTS 32 & 33
- Levels: Two
- Area Major: 34747 - Kissimmee/Celebration
- Occupant Type: Vacant
- Parcel Number: 27-25-27-4927-0001-0320
- The Range: 0.00
- View: GolfCourse
- Zoning Code: OPUD
Similar Properties
Nearby Subdivisions
Centre Court Ridge Condo Ph 11
Not Applicable
Reunion
Reunion Grande Condo
Reunion Ph 01 Prcl 01
Reunion Ph 02 Prcl 01 1a
Reunion Ph 02 Prcl 03
Reunion Ph 1
Reunion Ph 1 Prcl 1
Reunion Ph 1 Prcl 1 Un 1
Reunion Ph 1 Prcl 1 Unit 1
Reunion Ph 1 Prcl 1 Unit 3
Reunion Ph 2 Parcel 1 1a
Reunion Ph 2 Parcel 1 & 1a
Reunion Ph 2 Prcl 1 1a
Reunion Ph 2 Prcl 1 & 1a
Reunion Ph 2 Prcl 1 And 1a
Reunion Ph 2 Prcl 3
Reunion Ph 23 Prcl 01 01a
Reunion Ph I Prcl 01 Un 03
Reunion Resort
Reunion Reunion Resort
Reunion Village Ph 3 Rep
Reunion West 17th 18th Fairwa
Reunion West Fairways 17 18
Reunion West Fairways 17 & 18
Reunion West Village
Reunion West Village 03a
Reunion West Village 03b
Reunion West Village 3a
Reunion West Village 3b
Reunion West Vlgs North
Spectrum At Reunion Condo Ph 4

- The Dial Team
- Tropic Shores Realty
- Love Life
- Mobile: 561.201.4476
- dennisdialsells@gmail.com




















































