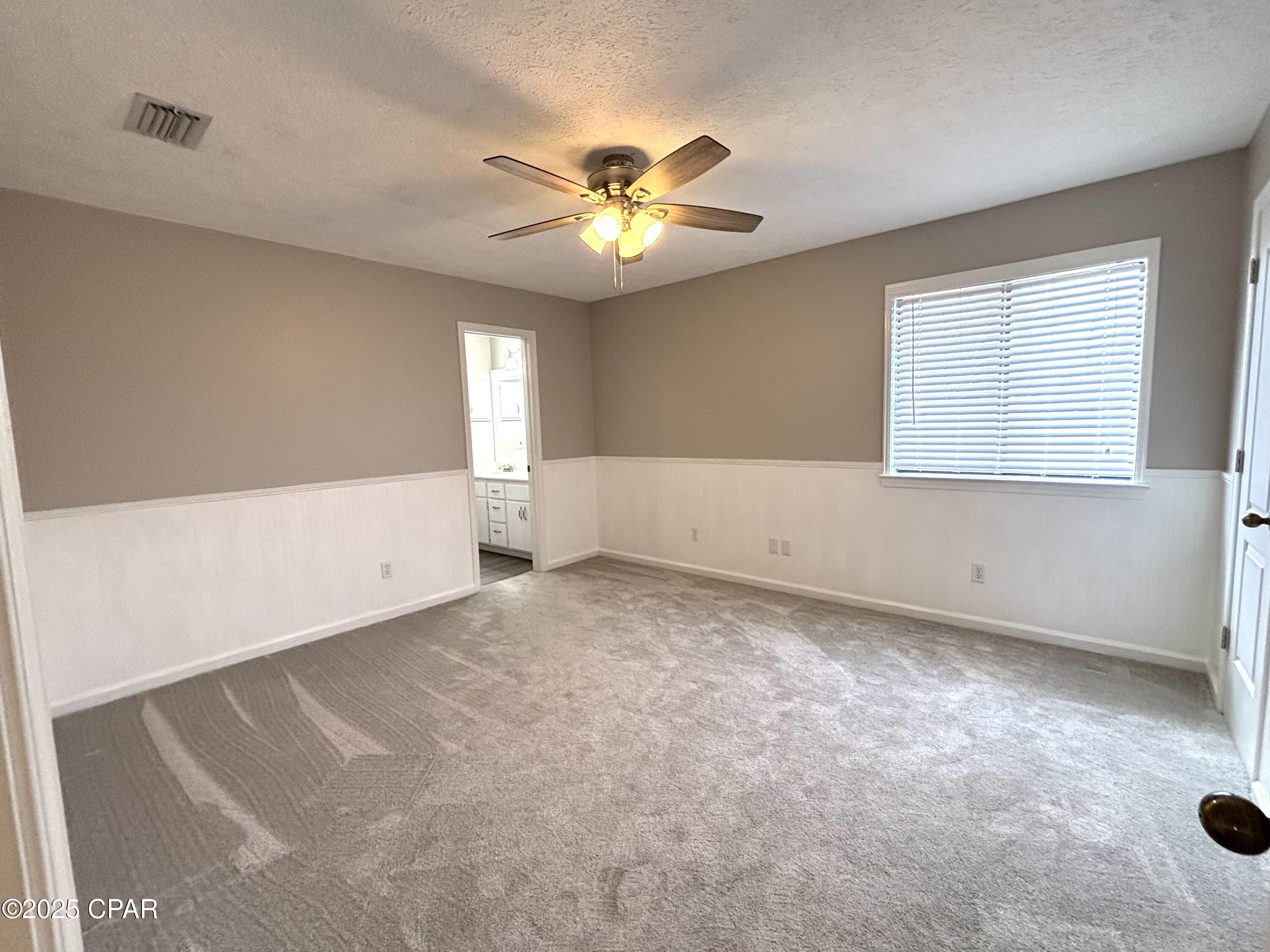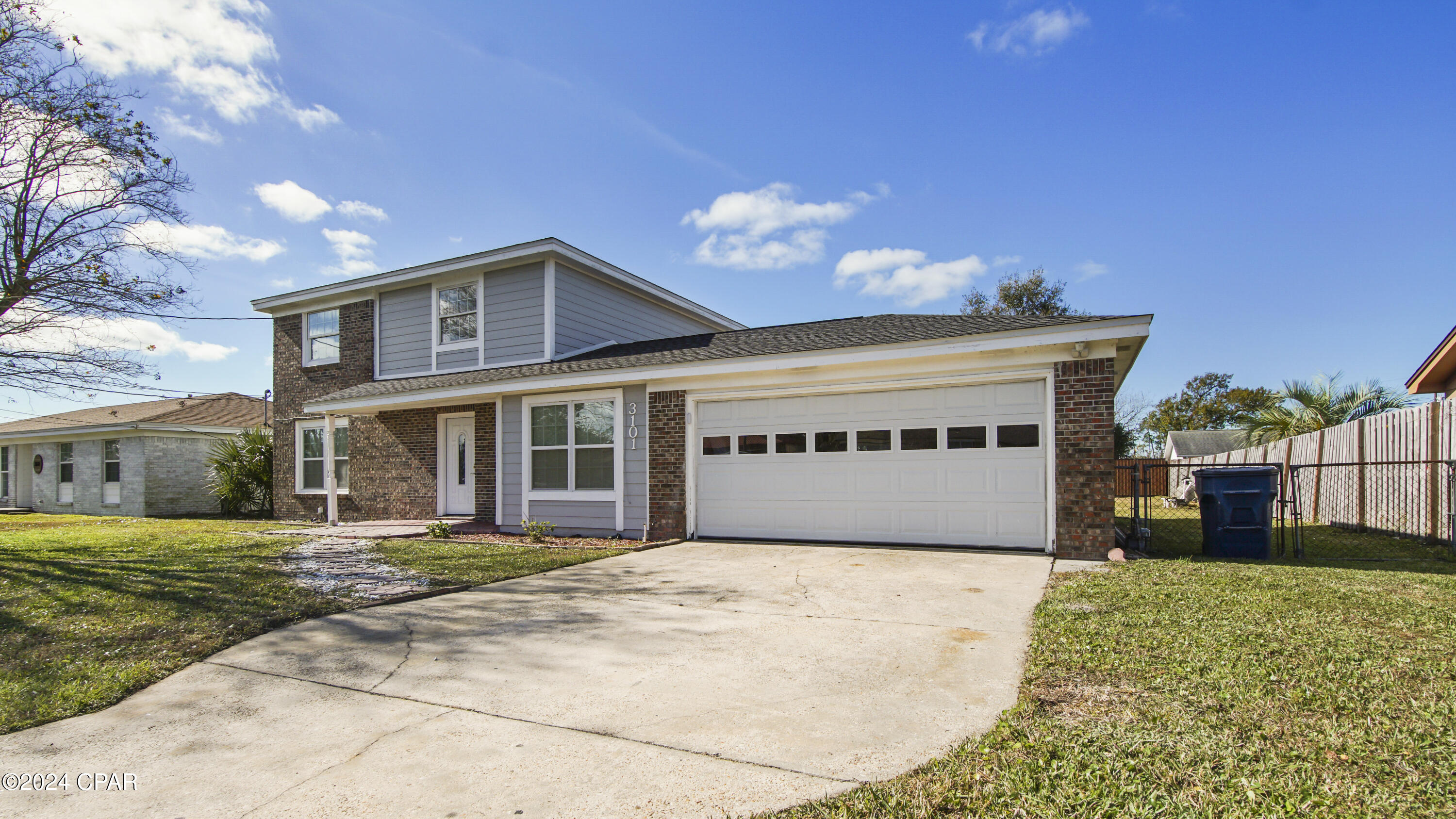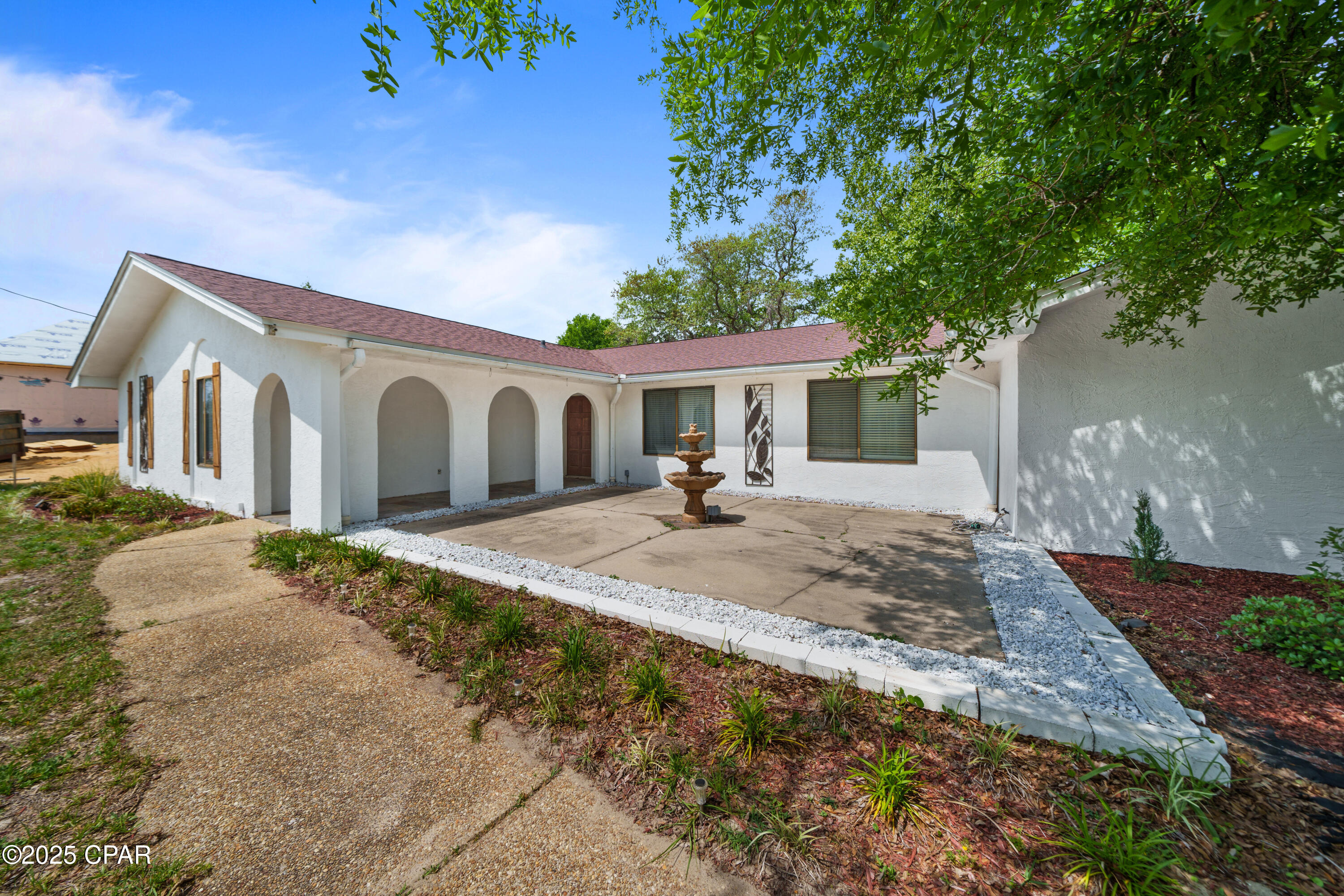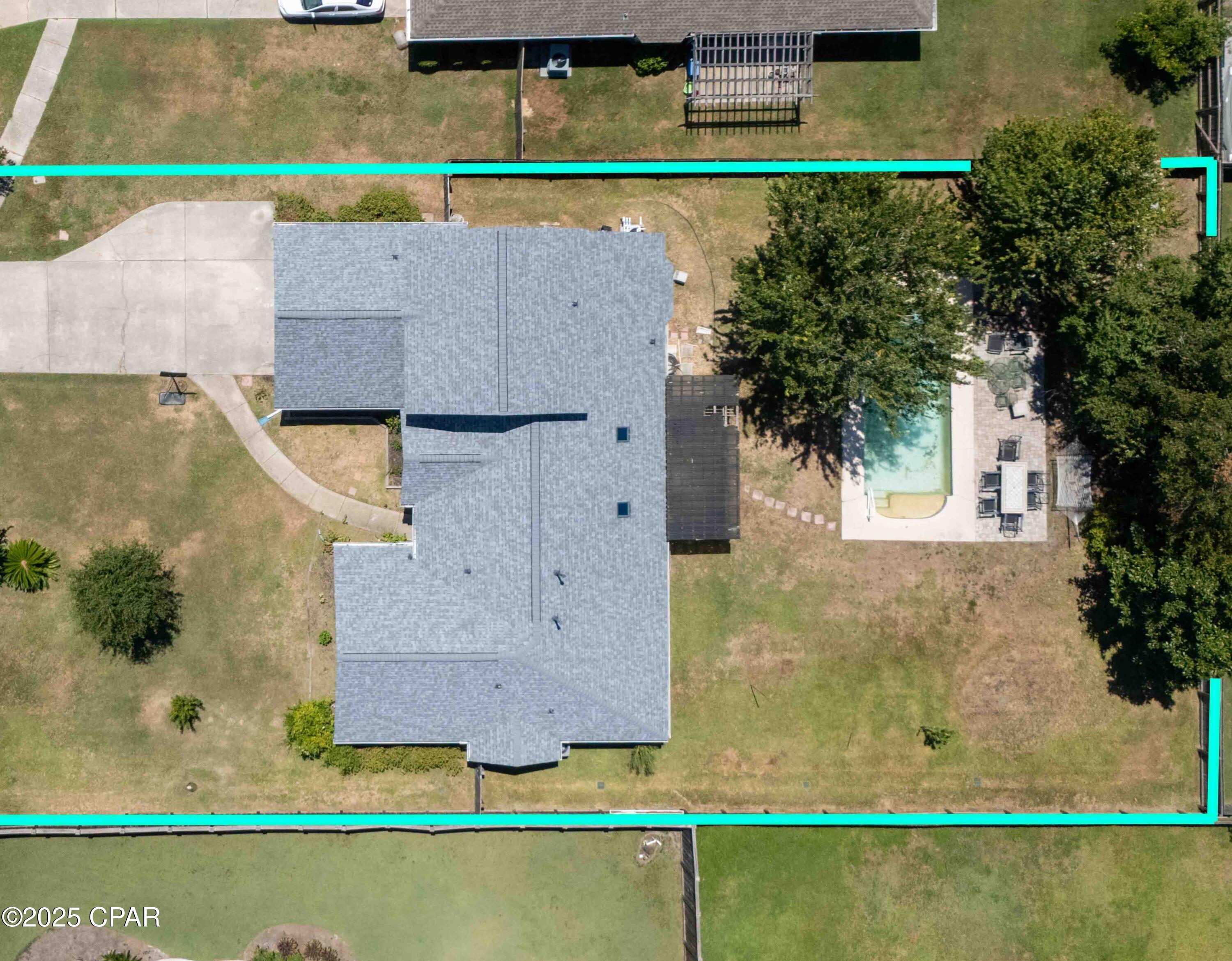2717 Glenview Avenue, Panama City, FL 32405
Property Photos

Would you like to sell your home before you purchase this one?
Priced at Only: $389,000
For more Information Call:
Address: 2717 Glenview Avenue, Panama City, FL 32405
Property Location and Similar Properties






- MLS#: 768816 ( Residential )
- Street Address: 2717 Glenview Avenue
- Viewed: 40
- Price: $389,000
- Price sqft: $0
- Waterfront: No
- Year Built: 1985
- Bldg sqft: 0
- Bedrooms: 3
- Total Baths: 3
- Full Baths: 3
- Days On Market: 111
- Additional Information
- Geolocation: 30.1975 / -85.6143
- County: BAY
- City: Panama City
- Zipcode: 32405
- Subdivision: Highland City
- Elementary School: Cedar Grove
- Middle School: Mowat
- High School: Bay
- Provided by: Latitudes Realty
- DMCA Notice
Description
New reduced price of $389,000. Now is the time to enjoy Summer in your private pool , and cookouts under your gazebo with your friends and family. You have room for guests in the fully updated home with three oversized bedrooms each with a private bathroom. Enjoy the fall months relaxing in your great room with your cozy fireplace and enjoy the aroma of dinner being prepared in the large kitchen complete with stainless steel appliances. Enjoy eating in the breakfast room while gazing over the calmness of the inviting water in your pool and the privacy of the fenced backyard. There is also an out building perfect for storage or a Man Cave. Did I mention the new luxury vinyl plank flooring? Imagine Christmas as your family enters the French doors into the dining room where memories are made. You even have enough parking for get togethers as you drive up to the house on the circular driveway. No detail has been left to chance on this house that only one family has called home and now you have the chance to make it yours.
Description
New reduced price of $389,000. Now is the time to enjoy Summer in your private pool , and cookouts under your gazebo with your friends and family. You have room for guests in the fully updated home with three oversized bedrooms each with a private bathroom. Enjoy the fall months relaxing in your great room with your cozy fireplace and enjoy the aroma of dinner being prepared in the large kitchen complete with stainless steel appliances. Enjoy eating in the breakfast room while gazing over the calmness of the inviting water in your pool and the privacy of the fenced backyard. There is also an out building perfect for storage or a Man Cave. Did I mention the new luxury vinyl plank flooring? Imagine Christmas as your family enters the French doors into the dining room where memories are made. You even have enough parking for get togethers as you drive up to the house on the circular driveway. No detail has been left to chance on this house that only one family has called home and now you have the chance to make it yours.
Payment Calculator
- Principal & Interest -
- Property Tax $
- Home Insurance $
- HOA Fees $
- Monthly -
For a Fast & FREE Mortgage Pre-Approval Apply Now
Apply Now
 Apply Now
Apply NowFeatures
Building and Construction
- Covered Spaces: 2.00
- Living Area: 2016.00
School Information
- High School: Bay
- Middle School: Mowat
- School Elementary: Cedar Grove
Garage and Parking
- Garage Spaces: 0.00
- Open Parking Spaces: 0.00
Eco-Communities
- Pool Features: Pool, Private
Utilities
- Carport Spaces: 0.00
Finance and Tax Information
- Home Owners Association Fee: 0.00
- Insurance Expense: 0.00
- Net Operating Income: 0.00
- Other Expense: 0.00
- Pet Deposit: 0.00
- Security Deposit: 0.00
- Tax Year: 2024
- Trash Expense: 0.00
Other Features
- Furnished: Unfurnished
- Legal Description: HIGHLAND CITY (6.07) 117B BEG 135' E & 281.05' S OF NW COR LOT 6 TH S70.80' SW39.28' W111.45' N101.49' TO POB BLK 21 ORB 4297 P 2011
- Area Major: 02 - Bay County - Central
- Occupant Type: Vacant
- Parcel Number: 12436-047-000
- Style: Traditional
- The Range: 0.00
- Views: 40
Similar Properties
Nearby Subdivisions
[no Recorded Subdiv]
Andrews Plantation
Ashland
Azalea Place
Baldwin Rowe
Barber
Bayou Trace
Bayview Add
Bayview Heights
Bayview Heights Replat
Camryn's Crossing
Candlewick Acres
Cedar Grove Heights
Chandlee 3rd Add
College Village Unit 1
Delwood Estates Ph 1
Drummond & Ware Add
Drummond Park 1st Add
E.l. Wood
Edgewood
Forest Hills Unit 3
Forest Park
Forest Park 3rd Add
Forest Park 5th Add
Forest Park East
Forest Park East U-3
Forest Park Estates
Frankford Point
Greentree Heights
Harrison Place Sub-div
Hawks Landing
Hentz 1st Add Unit A
Hentz 1st Add Unit B
Hentz 1st Add Unit-b Rep
Highland City
Hillcrest
Horizon Pointe
Huntingdon Estates U-3
Jakes Landing
King Estates Unit 2
Kings Point 1st Add
Kings Point 3rd Add
Kings Point 6th Add
Kings Point Harbour U-i Replat
Kings Point Harbour Unit 2
Kings Ranch
Lake Marin
Mayfield
N Highland
No Named Subdivision
North Shore Unit 2
Northgate
Northshore Add Ph Vii
Northshore Islands
Northshore Phase I
Northshore Phase Ii
Northshore Phase Vii
Osprey Cove
Oxford Place
Premier Estates Ph 3
Pretty Bayou Hts 1st
Pretty Bayou Point
Pretty Bayou Replat
Sheffields Add
Sherwood Unit 2
Sherwood Unit 5
Shoreline Properties#1
St And Bay Dev Co
St Andrew Estates
St Andrews Bay Dev Cmp
Stanford Place Unit 3
Sweetbay
Ten Acre Terrace
The Pines Of Lynn Haven
The Woods Phase 2
The Woods Phase 3
Tupelo Court
Venetian Villa
Venetian Villa 1st Add Replat
Venetian Villa 2nd Add Replat
Whaleys 1st Add
Woodridge
Contact Info

- The Dial Team
- Tropic Shores Realty
- Love Life
- Mobile: 561.201.4476
- dennisdialsells@gmail.com






































