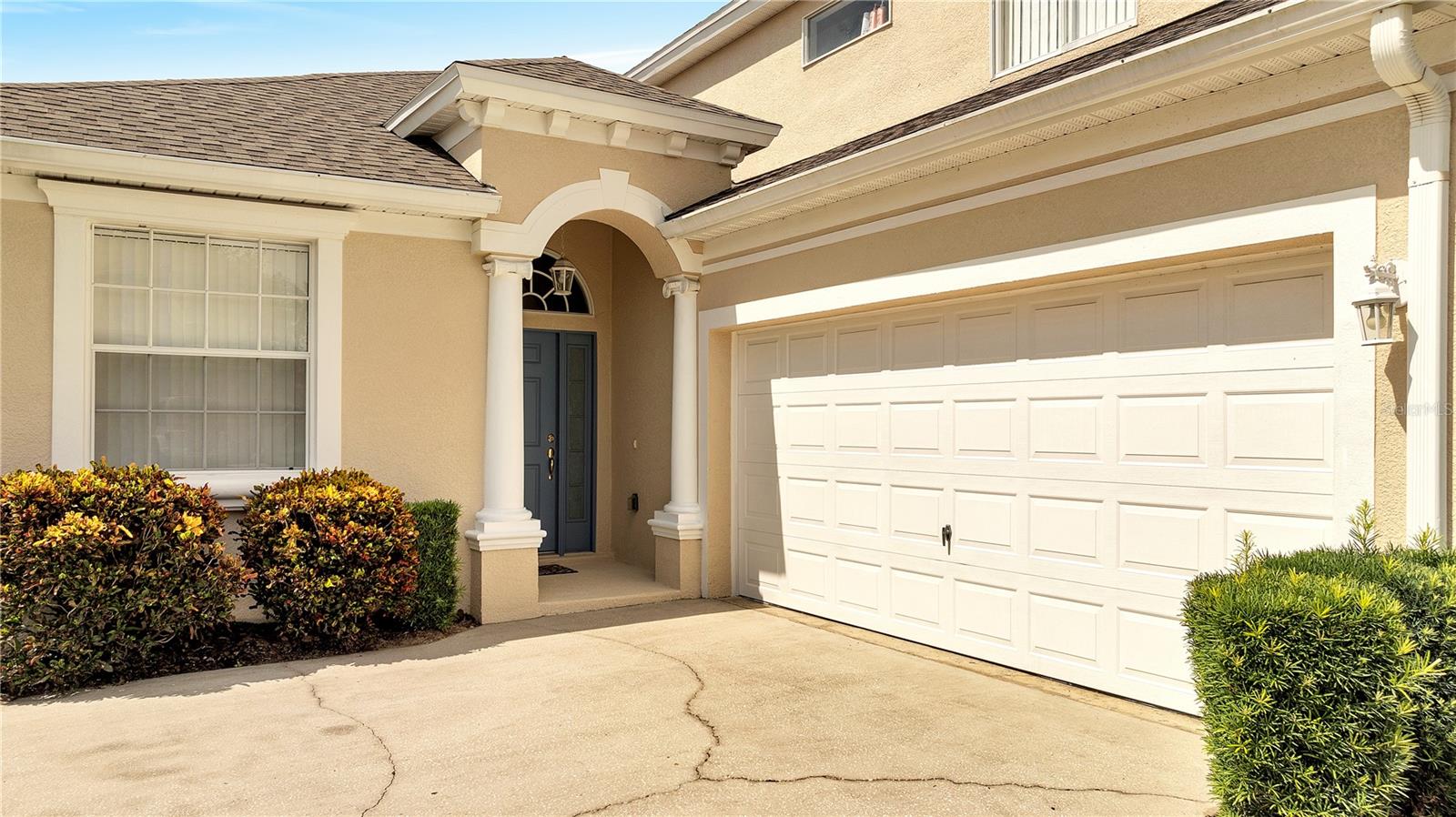245 Citrus Pointe Drive, Haines City, FL 33844
Property Photos

Would you like to sell your home before you purchase this one?
Priced at Only: $410,000
For more Information Call:
Address: 245 Citrus Pointe Drive, Haines City, FL 33844
Property Location and Similar Properties
- MLS#: G5092692 ( Residential )
- Street Address: 245 Citrus Pointe Drive
- Viewed: 1
- Price: $410,000
- Price sqft: $161
- Waterfront: No
- Year Built: 2018
- Bldg sqft: 2544
- Bedrooms: 4
- Total Baths: 3
- Full Baths: 2
- 1/2 Baths: 1
- Days On Market: 112
- Additional Information
- Geolocation: 28.1428 / -81.6271
- County: POLK
- City: Haines City
- Zipcode: 33844
- Subdivision: Ridge/hlnd Meadows
- Elementary School: Horizons
- Middle School: Boone
- High School: Ridge Community Senior
- DMCA Notice
-
DescriptionAbsolutely amazing value! This 4 bedroom, 2.5 bathroom DreamFinders home is packed with builder upgrades and owner customizations. From the moment you step inside, you'll be welcomed by the elegant finishes, including oversized tile flooring and custom wine storage in the kitchen. The gourmet kitchen is a chefs dream with 42" cabinets, crown molding, quartz countertops, upgraded backsplash, high end appliances, and a spacious walk in pantryall opening to the great room with a custom built fireplace. The primary bedroom boasts a large ensuite bath and a massive walk in closet. Bedrooms 2 through 4 are generously sized, and theres a large laundry room as well. The exterior is perfect for entertaining, with a covered lanai, pavered patio, and a fully fenced backyard. Highland Meadows offers a fantastic location just a few miles from I 4, with nearby hospitals, medical facilities, shops, and restaurants. The community features an enormous pool, playground, soccer field, and more, all for an HOA fee of less than $100/year! Dont miss the chance to see why this home should be yours today!
Payment Calculator
- Principal & Interest -
- Property Tax $
- Home Insurance $
- HOA Fees $
- Monthly -
For a Fast & FREE Mortgage Pre-Approval Apply Now
Apply Now
 Apply Now
Apply NowFeatures
Building and Construction
- Builder Model: Mulberry
- Builder Name: Dream Finders Homes
- Covered Spaces: 0.00
- Exterior Features: SprinklerIrrigation
- Flooring: CeramicTile, Tile
- Living Area: 1959.00
- Roof: Shingle
Property Information
- Property Condition: NewConstruction
Land Information
- Lot Features: Landscaped
School Information
- High School: Ridge Community Senior High
- Middle School: Boone Middle
- School Elementary: Horizons Elementary
Garage and Parking
- Garage Spaces: 2.00
- Open Parking Spaces: 0.00
Eco-Communities
- Pool Features: Community
- Water Source: Public
Utilities
- Carport Spaces: 0.00
- Cooling: CentralAir, CeilingFans
- Heating: Central, Electric
- Pets Allowed: Yes
- Sewer: None
- Utilities: CableConnected, ElectricityConnected, HighSpeedInternetAvailable, UndergroundUtilities, WaterAvailable, SewerNotAvailable
Finance and Tax Information
- Home Owners Association Fee Includes: CommonAreas, MaintenanceGrounds, RecreationFacilities, ReserveFund, Taxes
- Home Owners Association Fee: 100.00
- Insurance Expense: 0.00
- Net Operating Income: 0.00
- Other Expense: 0.00
- Pet Deposit: 0.00
- Security Deposit: 0.00
- Tax Year: 2024
- Trash Expense: 0.00
Other Features
- Appliances: Dryer, Dishwasher, ElectricWaterHeater, Disposal, Microwave, Range, Refrigerator, Washer
- Country: US
- Interior Features: CeilingFans, HighCeilings, KitchenFamilyRoomCombo, OpenFloorplan, SplitBedrooms, WalkInClosets
- Legal Description: RIDGE AT HIGHLAND MEADOWS PB 164 PGS 43-48 LOT 127
- Levels: One
- Area Major: 33844 - Haines City/Grenelefe
- Occupant Type: Owner
- Parcel Number: 27-27-17-741012-001270
- Possession: CloseOfEscrow
- The Range: 0.00
Similar Properties
Nearby Subdivisions

- The Dial Team
- Tropic Shores Realty
- Love Life
- Mobile: 561.201.4476
- dennisdialsells@gmail.com









































