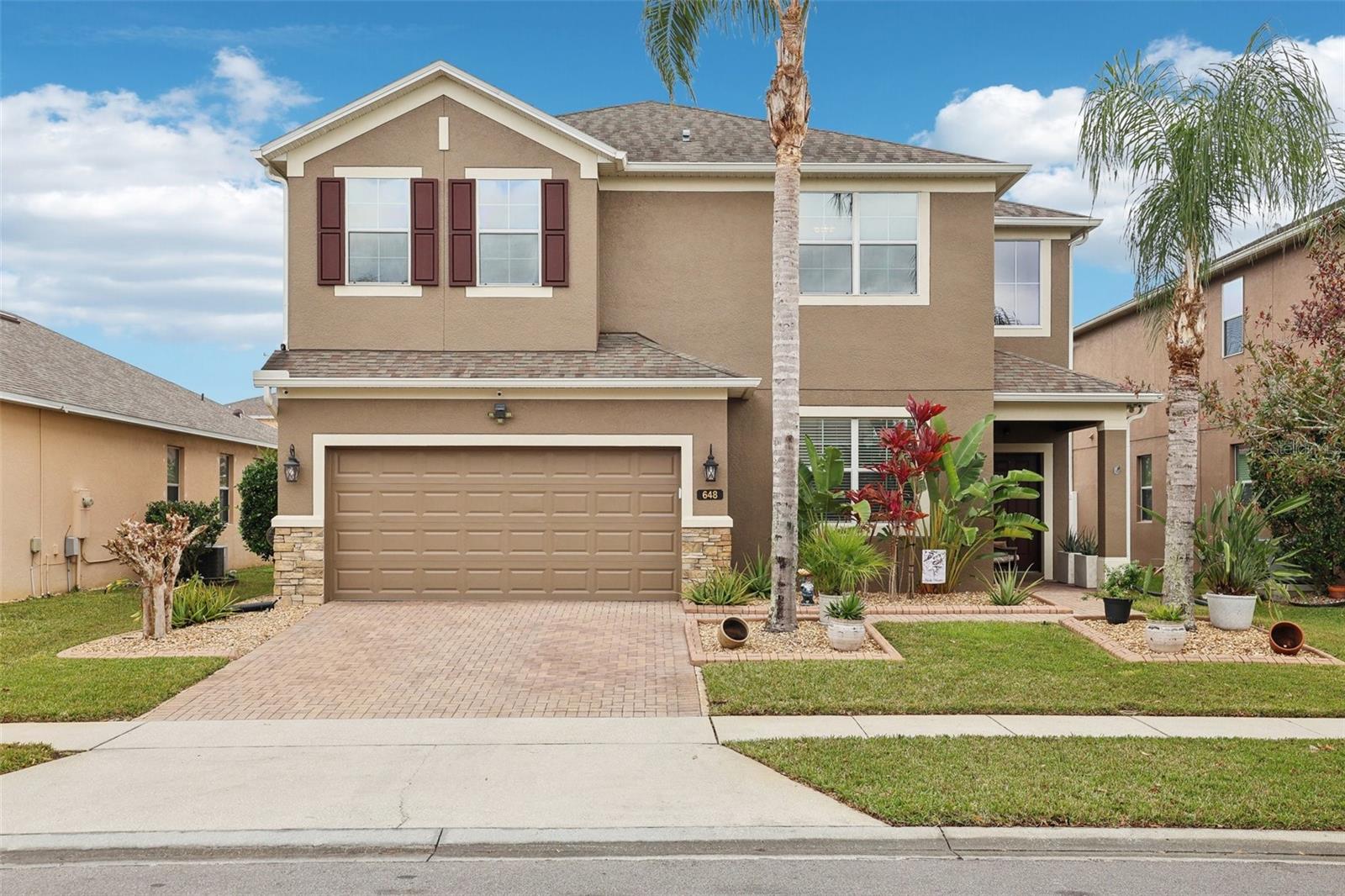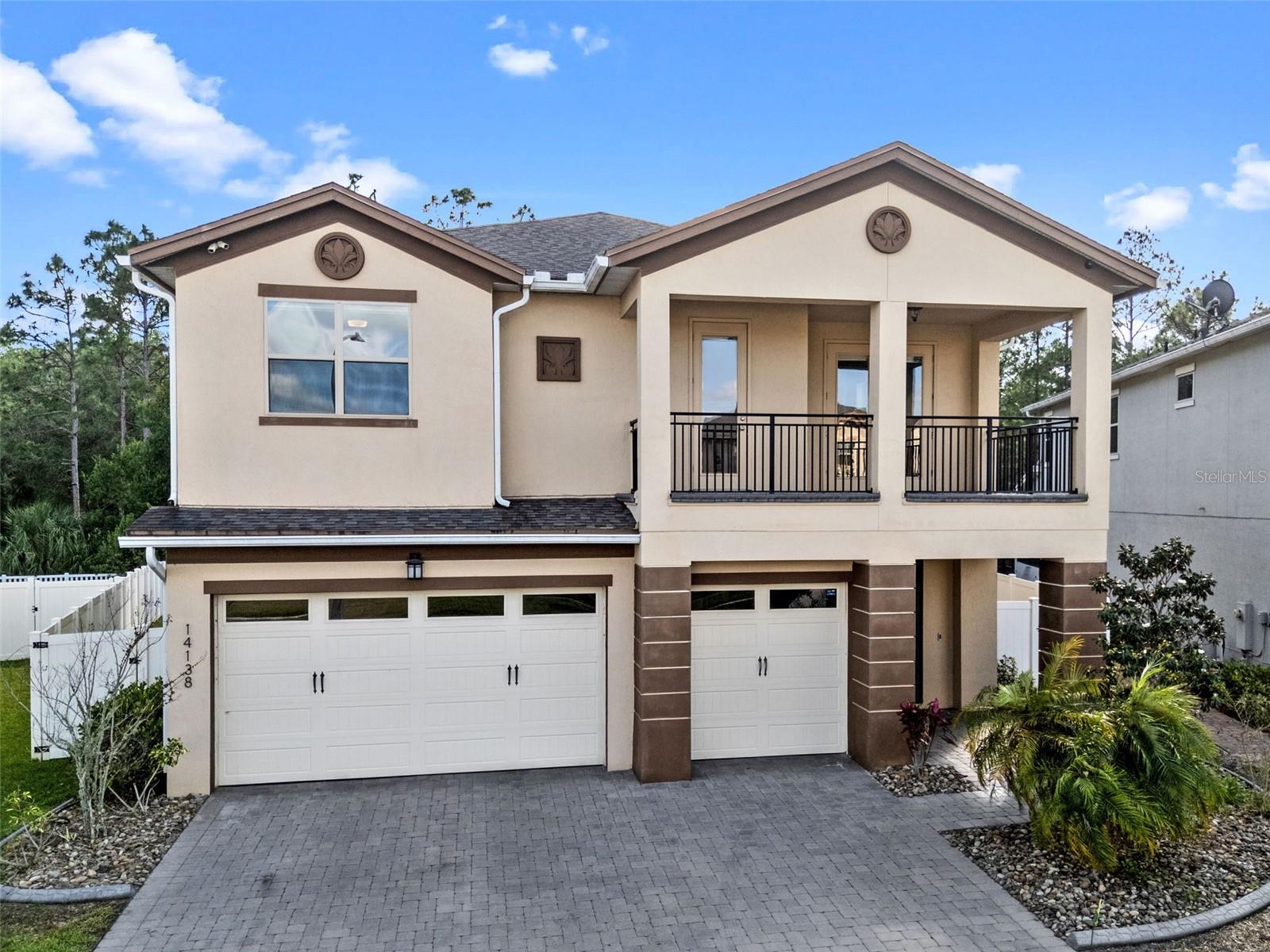648 Cortona Drive, Orlando, FL 32828
Property Photos

Would you like to sell your home before you purchase this one?
Priced at Only: $744,900
For more Information Call:
Address: 648 Cortona Drive, Orlando, FL 32828
Property Location and Similar Properties
- MLS#: O6270999 ( Residential )
- Street Address: 648 Cortona Drive
- Viewed: 3
- Price: $744,900
- Price sqft: $153
- Waterfront: No
- Year Built: 2012
- Bldg sqft: 4879
- Bedrooms: 5
- Total Baths: 5
- Full Baths: 4
- 1/2 Baths: 1
- Garage / Parking Spaces: 2
- Days On Market: 129
- Additional Information
- Geolocation: 28.5452 / -81.1487
- County: ORANGE
- City: Orlando
- Zipcode: 32828
- Subdivision: Bella Vida
- Elementary School: Timber Lakes Elementary
- Middle School: Timber Springs Middle
- High School: Timber Creek High
- Provided by: KELLER WILLIAMS WINTER PARK
- DMCA Notice
-
DescriptionWelcome to this beautifully maintained 4,265 sq ft residence featuring 5 spacious bedrooms plus a versatile bonus roomperfect as a 6th bedroom or home officeand 4.5 luxurious bathrooms. Located in a gated community nestled in the highly sought after Avalon Park/Waterford Lakes area, youre just minutes from UCF, premier shopping, dining, and entertainment. The chefs kitchen is a true centerpiece, boasting granite countertops, a large island, breakfast nook with coffee bar, 42 cabinetry, stainless steel appliances, recessed lighting, decorative backsplash, and a walk in pantry. The exterior vented range hood adds both style and functionality. Inside, enjoy formal dining, a cozy family room, and a massive loftideal as a media room, playroom, or home theater. The first floor primary suite impresses with tray ceilings, double doors, a huge walk in closet, and an elegant en suite bath featuring a garden tub, walk in shower, and dual granite vanities. Upstairs, youll find a spacious secondary bedroom with adjacent guest bath, an end bedroom with private en suiteperfect for in lawsplus two bedrooms connected by a Jack and Jill bath, ideal for families. Ample storage and closets throughout ensure organization and convenience. Step outside to beautifully landscaped grounds, a covered patio, fenced yard, and a gazebo perched on an extended paver patioperfect for entertaining friends and family. Additional highlights include an indoor laundry room with utility sink, dual AC units controlled by NEST thermostats, security cameras, water filtration system, new water heater, fresh interior paint (2021), exterior paint (2023), and newer appliances (refrigerator, range, dishwasher replaced 20212022). Enjoy community amenities such as tennis and basketball courts, playgrounds, a dog park, picnic areas, and scenic walking trails. Located within an A rated school district and comes with a 1 year home warranty for added peace of mind. Dont miss your chance to own this gemschedule your showing today!
Payment Calculator
- Principal & Interest -
- Property Tax $
- Home Insurance $
- HOA Fees $
- Monthly -
For a Fast & FREE Mortgage Pre-Approval Apply Now
Apply Now
 Apply Now
Apply NowFeatures
Building and Construction
- Covered Spaces: 0.00
- Exterior Features: SprinklerIrrigation, RainGutters
- Fencing: Fenced, Vinyl
- Flooring: Carpet, CeramicTile, Laminate
- Living Area: 4265.00
- Roof: Shingle
School Information
- High School: Timber Creek High
- Middle School: Timber Springs Middle
- School Elementary: Timber Lakes Elementary
Garage and Parking
- Garage Spaces: 2.00
- Open Parking Spaces: 0.00
- Parking Features: Garage, GarageDoorOpener
Eco-Communities
- Green Energy Efficient: Appliances
- Water Source: Public
Utilities
- Carport Spaces: 0.00
- Cooling: CentralAir, CeilingFans
- Heating: Central
- Pets Allowed: Yes
- Sewer: PublicSewer
- Utilities: CableAvailable, MunicipalUtilities
Amenities
- Association Amenities: BasketballCourt, Gated, Playground, Park, TennisCourts
Finance and Tax Information
- Home Owners Association Fee: 87.00
- Insurance Expense: 0.00
- Net Operating Income: 0.00
- Other Expense: 0.00
- Pet Deposit: 0.00
- Security Deposit: 0.00
- Tax Year: 2024
- Trash Expense: 0.00
Other Features
- Appliances: Dishwasher, Disposal, Range, Refrigerator, RangeHood, WaterPurifier
- Country: US
- Interior Features: BuiltInFeatures, TrayCeilings, CeilingFans, EatInKitchen, HighCeilings, KitchenFamilyRoomCombo, MainLevelPrimary, StoneCounters, SolidSurfaceCounters, VaultedCeilings, WalkInClosets, WoodCabinets, Attic, SeparateFormalDiningRoom, Loft
- Legal Description: BELLA VIDA 65/90 LOT 301
- Levels: Two
- Area Major: 32828 - Orlando/Alafaya/Waterford Lakes
- Occupant Type: Owner
- Parcel Number: 30-22-32-0606-03-010
- The Range: 0.00
- Zoning Code: P-D
Similar Properties
Nearby Subdivisions
Augusta
Avalon Lakes Ph 01 Village I
Avalon Lakes Ph 01 Village I &
Avalon Lakes Ph 02 Village F
Avalon Lakes Ph 03 Village D
Avalon Lakes Ph 1 Vlgs I J
Avalon Lakes Ph 3 Vlg C
Avalon Lakes Ph 3, Vlg C
Avalon Park
Avalon Park Model Center 4718
Avalon Park Northwest Village
Avalon Park South Ph 01
Avalon Park South Ph 03
Avalon Park South Phase 2
Avalon Park South Phase 2 5478
Avalon Park Village 02 44/68
Avalon Park Village 02 4468
Avalon Park Village 03 4796
Avalon Park Village 04 B-k
Avalon Park Village 04 Bk
Avalon Park Village 05
Avalon Park Village 05 51 58
Avalon Park Village 06
Avalon Park Village 6
Bella Vida
Bridge Water Ph 02 43145
Bridge Water Ph 03 51 20
Bridge Water Ph 04
Deer Run South Pud Ph 01 Prcl
East 5
East-tract 5
Easttract 5
Eastwood
El Ranchero Farms
Emerald Estates
Heather Glen
Huckleberry Fields Tr N1b
Huckleberry Fields Tr N2b
Huckleberry Fields Tracts N9
Huckleberry Fields Tracts N9 &
Kensington At Eastwood
Kings Pointe
Live Oak Village Ph 02
Reserve/golden Isle
Reservegolden Isle
River Oakstimber Spgs A C D
Seaward Plantation Estates
Sherwood Forest
Sherwood Ph 02
Stone Forest
Stoneybrook
Stoneybrook 44122
Stoneybrook Ut 09 49 75
Timber Isle
Timber Isle Ph 02
Turnberry Pointe
Villages 02 At Eastwood Ph 02
Villages 02 At Eastwood Ph 03
Villages At Eastwood
Waterford Chase East Ph 01a Vi
Waterford Chase East Ph 02 Vil
Waterford Chase East Ph 03
Waterford Chase Ph 02 Village
Waterford Chase Village Tr D
Waterford Lakes Ph 02 Tr N19
Waterford Lakes Tr N07 Ph 02
Waterford Lakes Tr N08
Waterford Lakes Tr N11 Ph 01
Waterford Lakes Tr N11 Ph 02
Waterford Lakes Tr N22 Ph 02
Waterford Lakes Tr N23a
Waterford Lakes Tr N24
Waterford Lakes Tr N27
Waterford Lakes Tr N30
Waterford Lakes Tr N31a
Waterford Lakes Tr N32
Waterford Lakes Tr N33
Waterford Trls Ph 02
Waterford Trls Ph 3b
Woodbury Pines

- The Dial Team
- Tropic Shores Realty
- Love Life
- Mobile: 561.201.4476
- dennisdialsells@gmail.com


































































































