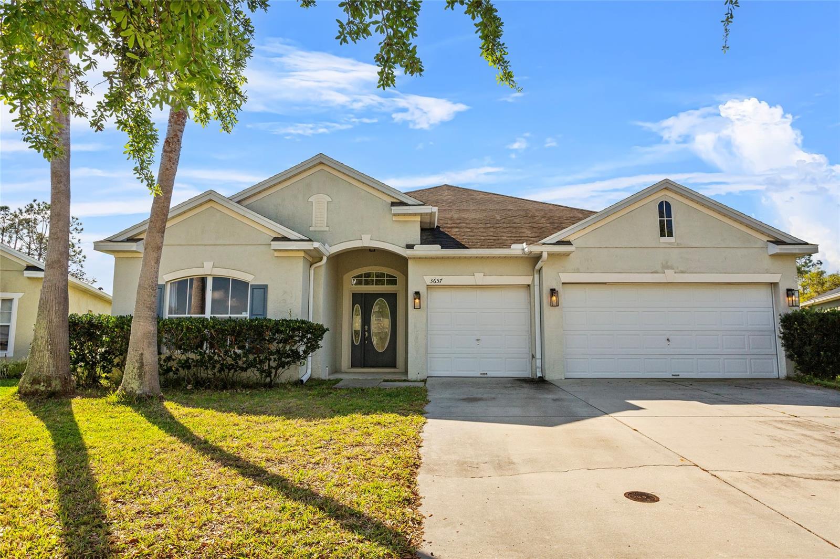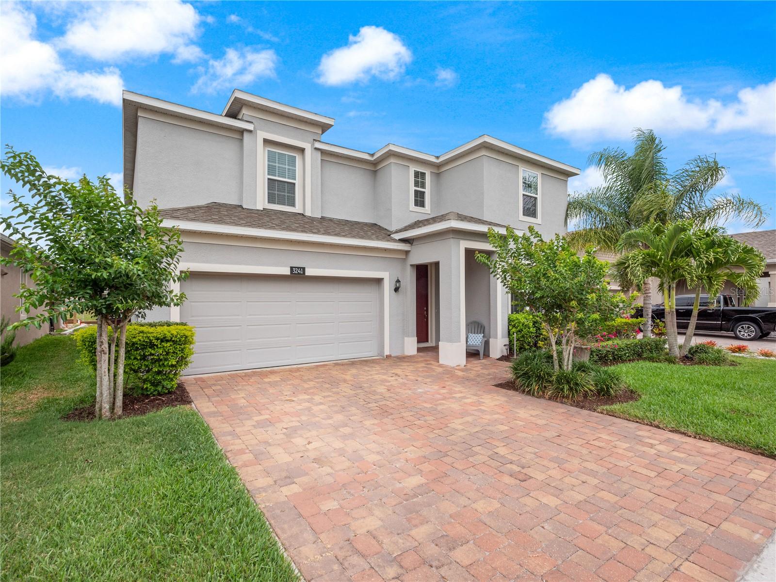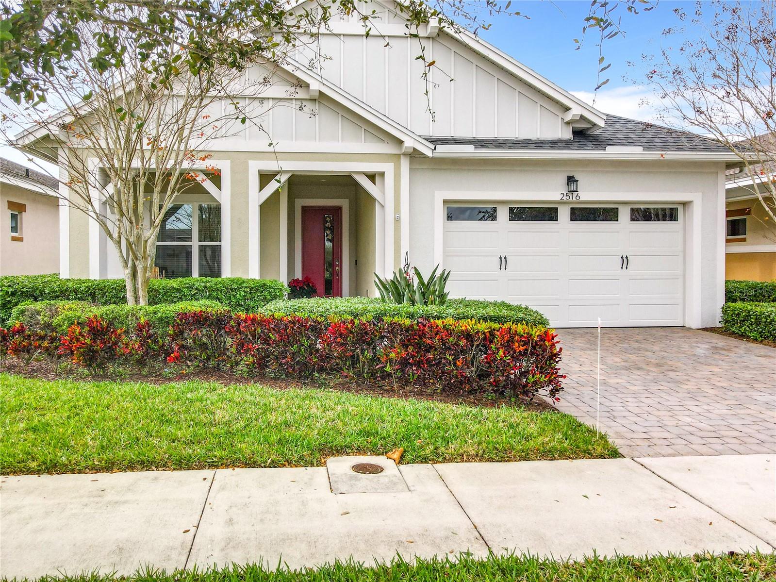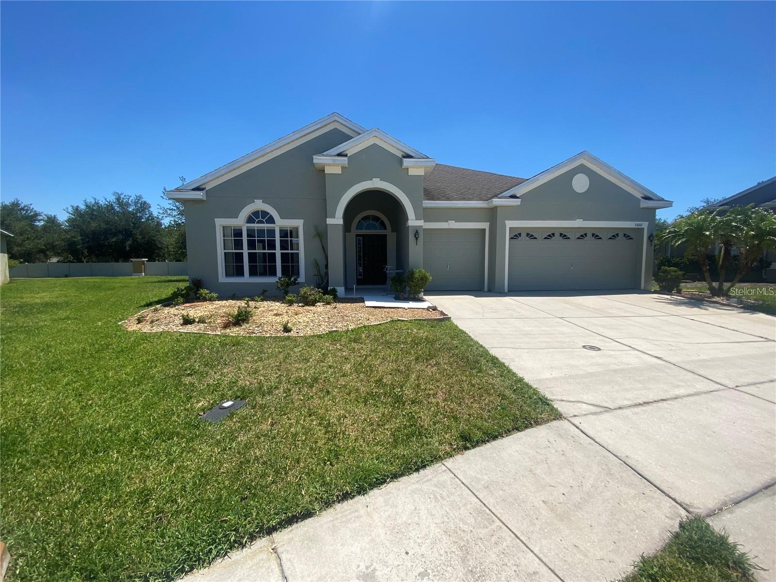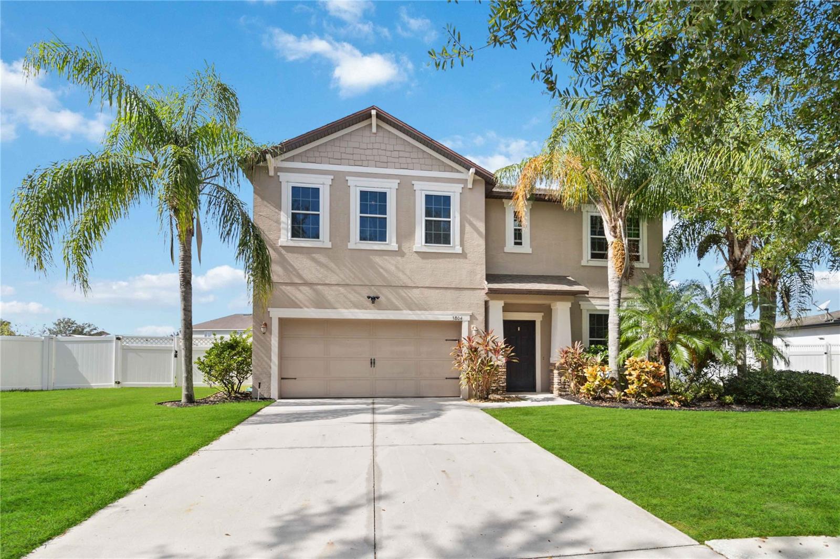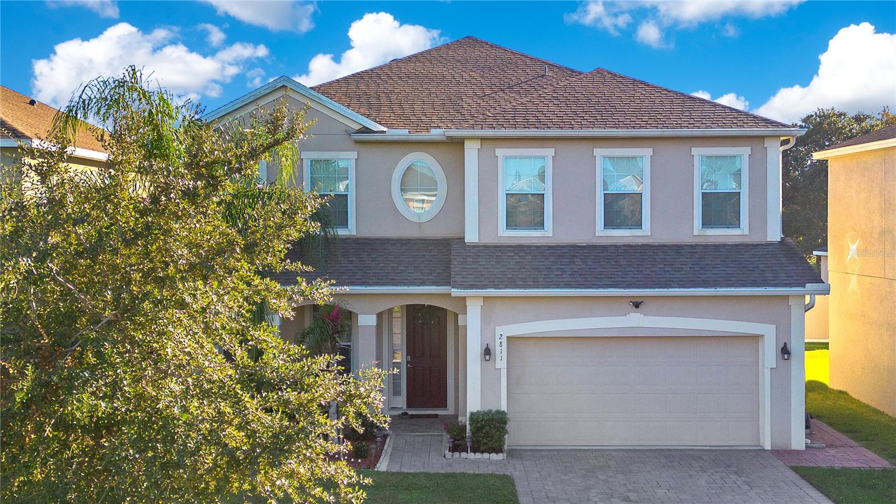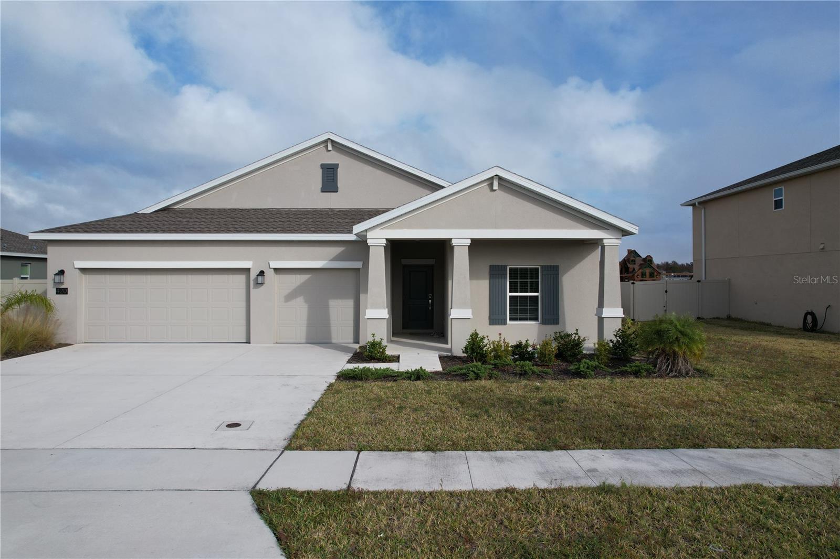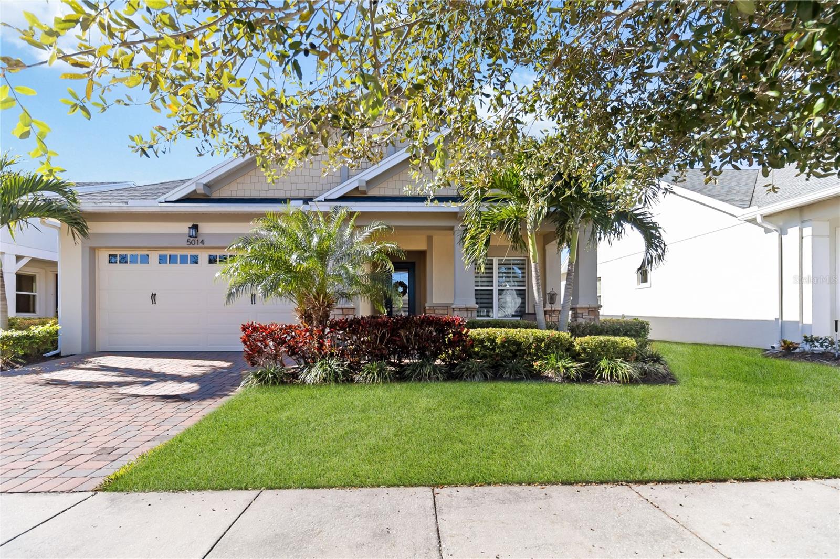5012 Fountainwood Drive, St Cloud, FL 34772
Property Photos

Would you like to sell your home before you purchase this one?
Priced at Only: $440,000
For more Information Call:
Address: 5012 Fountainwood Drive, St Cloud, FL 34772
Property Location and Similar Properties
- MLS#: S5110219 ( Residential )
- Street Address: 5012 Fountainwood Drive
- Viewed: 2
- Price: $440,000
- Price sqft: $151
- Waterfront: No
- Year Built: 2018
- Bldg sqft: 2920
- Bedrooms: 3
- Total Baths: 2
- Full Baths: 2
- Garage / Parking Spaces: 2
- Days On Market: 320
- Additional Information
- Geolocation: 28.2249 / -81.2378
- County: OSCEOLA
- City: St Cloud
- Zipcode: 34772
- Subdivision: Twin Lakes Ph 1
- Elementary School: Hickory Tree Elem
- Middle School: Narcoossee Middle
- High School: Harmony High
- Provided by: SUNSHINE PREMIUM PROPERTIES
- DMCA Notice
-
DescriptionNew Price Adustment This amazing 3 bedroom, 2 bathroom home in the Twin Lakes community of St. Cloud, a 55 plus community, offers a blend of modern design and comfortable living. Nestled within beautifully manicured landscaping filled with colorful flowers, this residence greets you with tall ceilings and upgraded vinyl flooring in the wet areas. Loan can be assumable at a low interest rate. The open floor plan seamlessly connects the chef's kitchen, breakfast nook, and living room. The kitchen boasts ample cabinetry, a butler's pantry, a double oven, stainless steel appliances, pendant lights, and a large kitchen island with granite countertops. A pantry closet offers additional storage, and a cozy breakfast nook is perfect for morning meals. The living room is filled with natural light from four large sliding doors that open completely to an extended paver patio, which features a pergola and a wrought iron fence surrounded by bushes for privacy. The master suite is situated at the back of the home, providing a peaceful retreat with a view of the garden. It includes a spacious master bathroom with an oversized shower, a double sink vanity with granite countertops, and a large walk in closet that conveniently connects to the laundry room. The two additional bedrooms are located at the front of the home, sharing a full bath, making them ideal for guests or a home office. Residents of the Twin Lakes community enjoy access to a state of the art clubhouse, pools, grilling areas, a dock with a pontoon boat, an amazing fitness center, and numerous activities that keep everyone engaged and entertained. This home, which looks like new, offers great value in a vibrant and active community.
Payment Calculator
- Principal & Interest -
- Property Tax $
- Home Insurance $
- HOA Fees $
- Monthly -
For a Fast & FREE Mortgage Pre-Approval Apply Now
Apply Now
 Apply Now
Apply NowFeatures
Building and Construction
- Covered Spaces: 0.00
- Fencing: Other
- Flooring: Carpet, Vinyl
- Living Area: 1863.00
- Roof: Shingle
School Information
- High School: Harmony High
- Middle School: Narcoossee Middle
- School Elementary: Hickory Tree Elem
Garage and Parking
- Garage Spaces: 2.00
- Open Parking Spaces: 0.00
- Parking Features: Garage, GarageDoorOpener
Eco-Communities
- Pool Features: Association, Community
- Water Source: Public
Utilities
- Carport Spaces: 0.00
- Cooling: CentralAir
- Heating: Central
- Pets Allowed: Yes
- Sewer: PublicSewer
- Utilities: CableConnected, ElectricityConnected, SewerConnected, WaterConnected
Amenities
- Association Amenities: Clubhouse, FitnessCenter, Gated, Pickleball, Pool
Finance and Tax Information
- Home Owners Association Fee Includes: CableTv, MaintenanceGrounds, MaintenanceStructure, Other, Pools, RoadMaintenance, Security
- Home Owners Association Fee: 363.00
- Insurance Expense: 0.00
- Net Operating Income: 0.00
- Other Expense: 0.00
- Pet Deposit: 0.00
- Security Deposit: 0.00
- Tax Year: 2023
- Trash Expense: 0.00
Other Features
- Appliances: Dryer, Dishwasher, Disposal, Microwave, Range, Refrigerator, Washer
- Country: US
- Interior Features: EatInKitchen, KitchenFamilyRoomCombo, OpenFloorplan, WalkInClosets
- Legal Description: TWIN LAKES PH 1 PB 24 PGS 172-178 LOT 61
- Levels: One
- Area Major: 34772 - St Cloud (Narcoossee Road)
- Occupant Type: Owner
- Parcel Number: 17-26-31-5261-0001-0610
- Possession: CloseOfEscrow
- Style: Craftsman
- The Range: 0.00
- View: Garden
- Zoning Code: RESI
Similar Properties
Nearby Subdivisions
2768
Barber Sub
Briarwood Estates
Bristol Cove At Deer Creek Ph
Camelot
Canoe Creek Estate
Canoe Creek Lakes
Canoe Creek Lakes Add
Canoe Creek Lakes Unit 2
Canoe Creek Woods
Cross Creek Estates
Crystal Creek
Cypress Point
Cypress Point Unit 3
Cypress Preserve
Deer Creek West
Deer Run Estates
Del Webb Twin Lakes
Doe Run At Deer Creek
Eagle Meadow
Eden At Cross Prairie
Eden At Crossprairie
Edgewater Ed4 Lt 1 Rep
Esprit Ph 01
Esprit Ph 1
Esprit Ph 2
Esprit Ph 3d
Estates At Southern Vista Pine
Fawn Meadows At Deer Creek Ph
Gramercy Farms
Gramercy Farms Ph 1
Gramercy Farms Ph 3
Gramercy Farms Ph 5
Gramercy Farms Ph 7
Gramercy Farms Ph 8
Gramercy Farms Ph 9b
Hanover Lakes
Hanover Lakes Ph 1
Hanover Lakes Ph 2
Hanover Lakes Ph 3
Hanover Lakes Ph 4
Hanover Lakes Ph 5
Havenfield At Cross Prairie
Hickory Grove Ph 1
Hickory Hollow
Hickory Hollow Unit 2
Hidden Pines
Horizon Meadows Pb 8 Pg 139 Lo
Indian Lakes Ph 2
Indian Lakes Ph 5 6
Indian Lakes Ph 5 & 6
Indian Lakes Ph 7
Keystone Pointe Ph 01
Keystone Pointe Ph 3
Kissimmee Park
Mallard Pond Ph 1
Mallard Pond Ph 2
Mallard Pond Ph 4b
Northwest Lakeside Groves
Northwest Lakeside Groves Ph 1
Northwest Lakeside Groves Ph 2
Old Hickory
Old Hickory Ph 1 2
Old Hickory Ph 1 & 2
Old Hickory Ph 3
Quail Wood
Reserve At Pine Tree
S L I C
S L & I C
Sawgrass
Seminole Land And Inv Co
Sl Ic
Southern Pines
Southern Pines Ph 3b
Southern Pines Ph 4
Southern Pines Ph 5
St Cloud Manor Estates
St Cloud Manor Village
Stevens Plantation
Sweetwater Creek
The Meadow At Crossprairie
The Meadow At Crossprairie Bun
The Reserve At Twin Lakes
Twin Lakes
Twin Lakes Northwest Lakeside
Twin Lakes Ph 1
Twin Lakes Ph 2a-2b
Twin Lakes Ph 2a2b
Twin Lakes Ph 2c
Twin Lakes Ph 8
Twin Lakesnorthwest Lakeside G
Tymber Cove
Villagio
Whaleys Creek Ph 1
Whaleys Creek Ph 2

- The Dial Team
- Tropic Shores Realty
- Love Life
- Mobile: 561.201.4476
- dennisdialsells@gmail.com

























































































