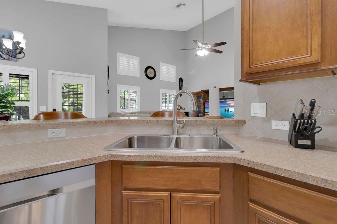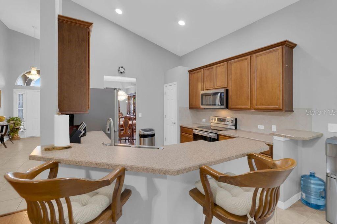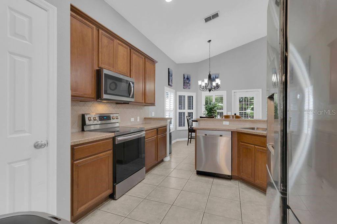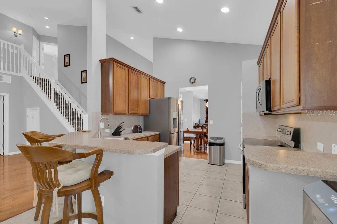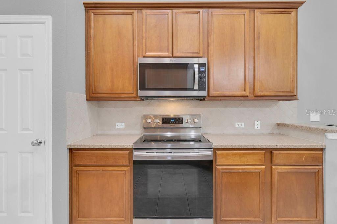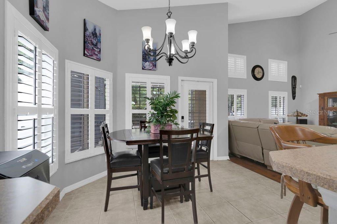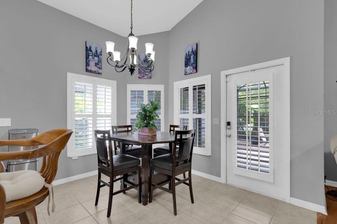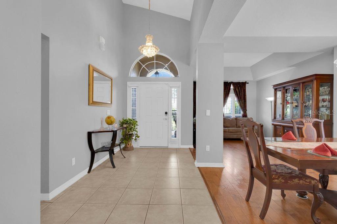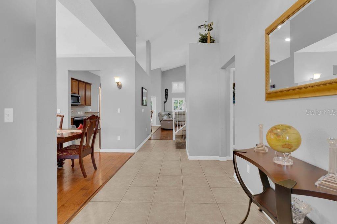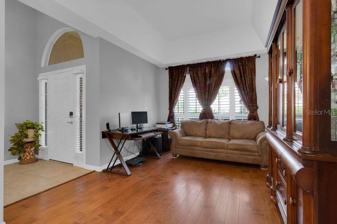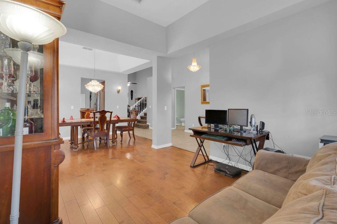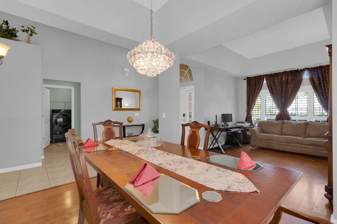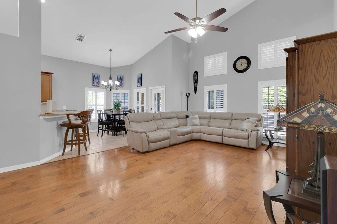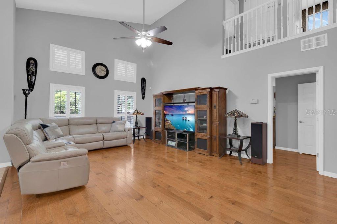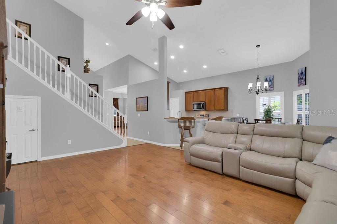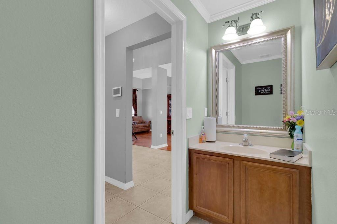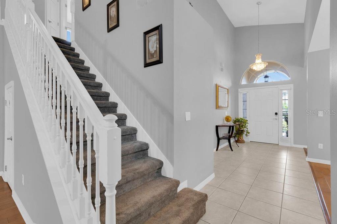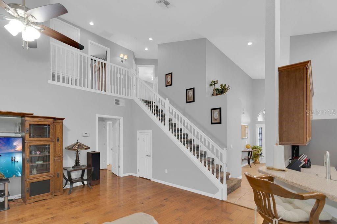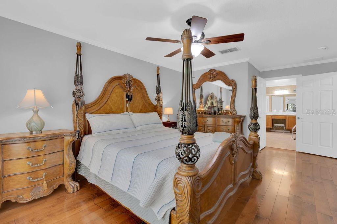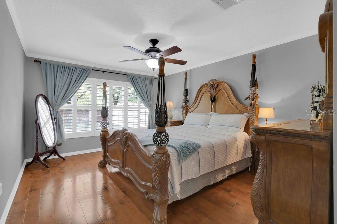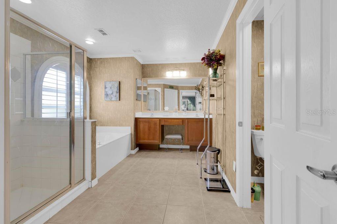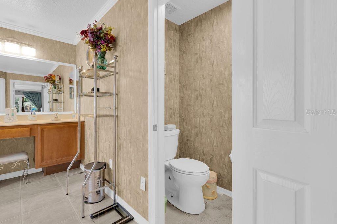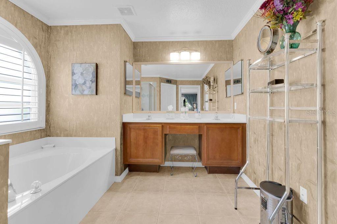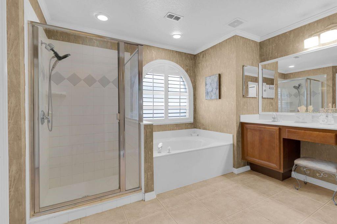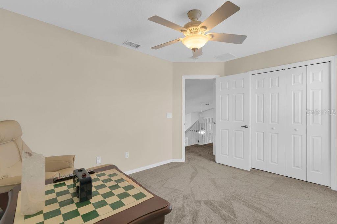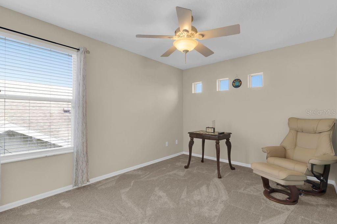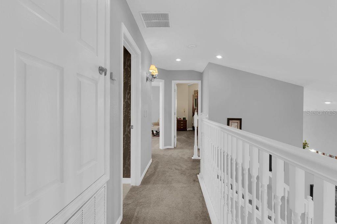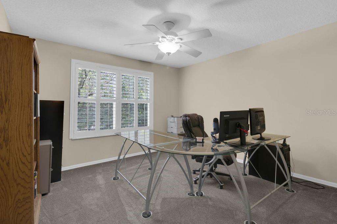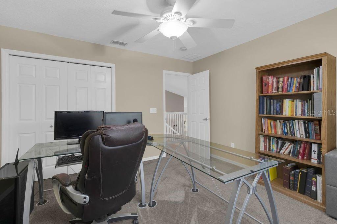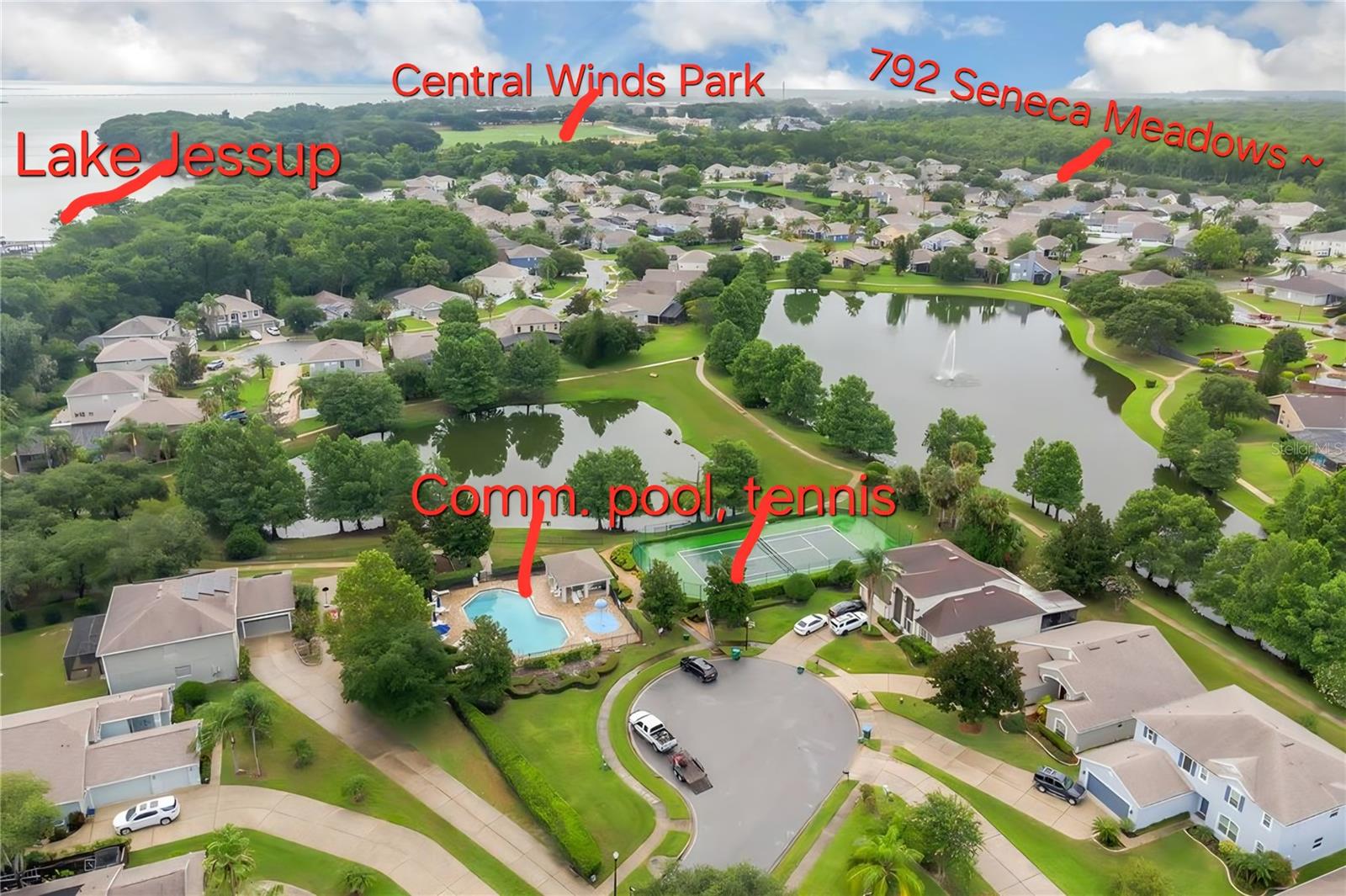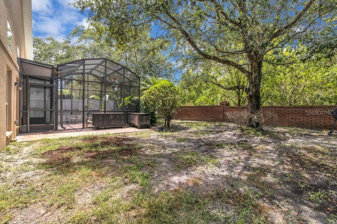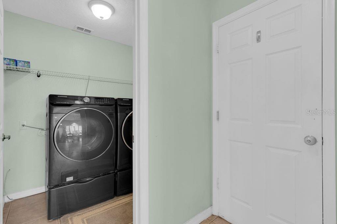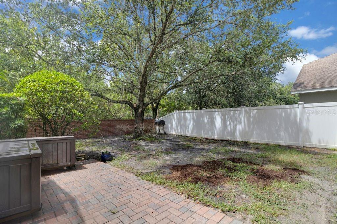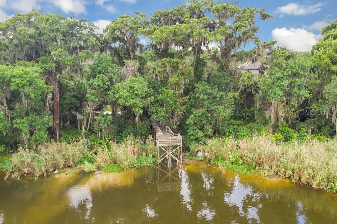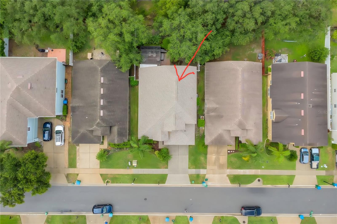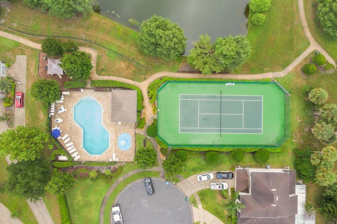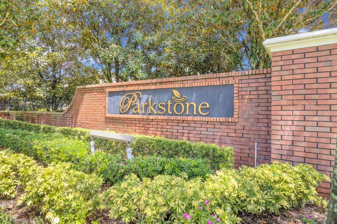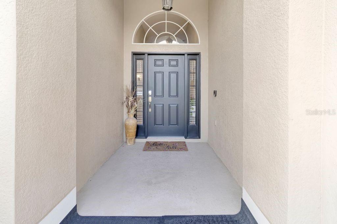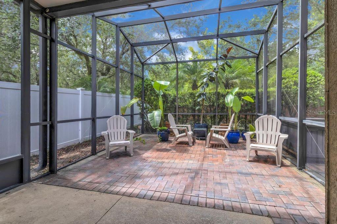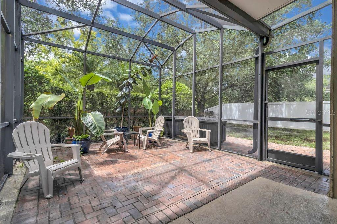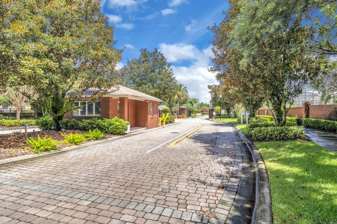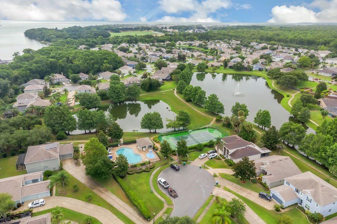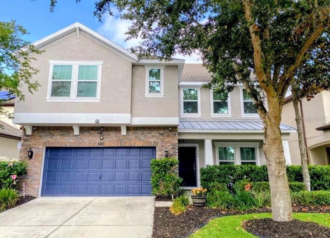792 Seneca Meadows Road, WINTER SPRINGS, FL 32708
Property Photos
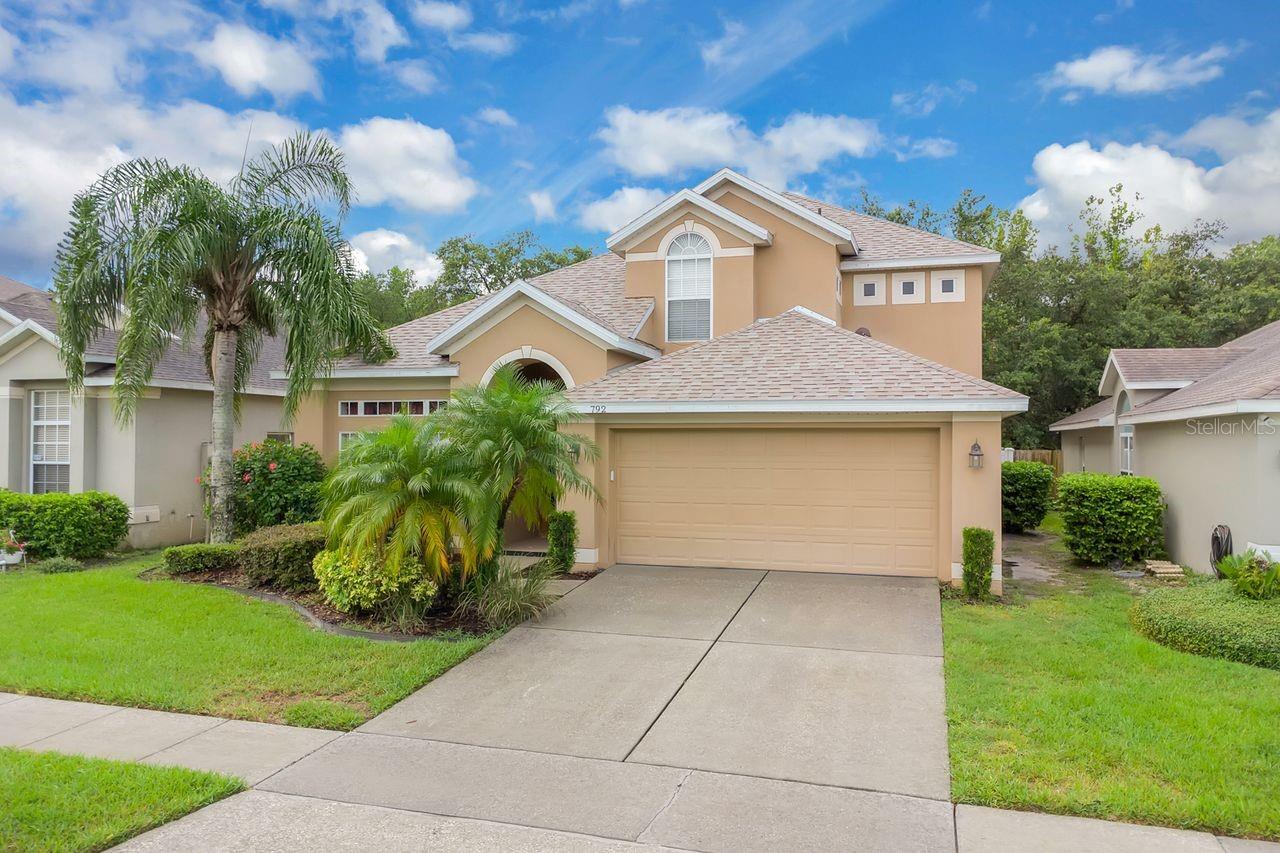
Would you like to sell your home before you purchase this one?
Priced at Only: $580,000
For more Information Call:
Address: 792 Seneca Meadows Road, WINTER SPRINGS, FL 32708
Property Location and Similar Properties
- MLS#: O6320848 ( Residential )
- Street Address: 792 Seneca Meadows Road
- Viewed: 95
- Price: $580,000
- Price sqft: $196
- Waterfront: No
- Year Built: 2004
- Bldg sqft: 2957
- Bedrooms: 4
- Total Baths: 3
- Full Baths: 2
- 1/2 Baths: 1
- Garage / Parking Spaces: 2
- Days On Market: 57
- Additional Information
- Geolocation: 28.7056 / -81.2783
- County: SEMINOLE
- City: WINTER SPRINGS
- Zipcode: 32708
- Subdivision: Parkstone
- Elementary School: Layer
- Middle School: Indian Trails
- High School: Winter Springs
- Provided by: LPT REALTY, LLC
- Contact: Evelyn Malave
- 877-366-2213

- DMCA Notice
-
DescriptionWelcome to the highly sought after gated community of Parkstone in Winter Springs, an established resort style neighborhood known for its charm, tranquility, top rated A rated schools, and lawn care is included with the low HOA. Recently updated with a new roof (July 2024) and HVAC system (2020), this 2,375 sq. ft. residence offers the ideal balance of timeless elegance and everyday functionality. From the moment you step inside, you're greeted by a bright and airy open floor plan filled with natural light and soaring ceilings. The first floor primary suite is a true retreat, thoughtfully placed at the rear of the home for added privacy. Enhanced with crown molding, this spacious room exudes quiet sophistication and comfort. The en suite bath is beautifully appointed with a five piece layout including a private water closet, separate soaking tub, glass enclosed shower, dual vanities, a dedicated makeup station, a generous walk in closet, and a linen closet. Upstairs, youll find three additional bedrooms, offering plenty of space for family, guests, or a home office. Upon entry, the formal living and dining rooms are located to the left perfect for hosting. The dining room features an elegant tray ceiling and a statement glass chandelier that adds a refined touch. Throughout the home, plantation shutters dress every window, allowing light to filter beautifully into each space. The kitchen, dinette, and family room enjoy vaulted ceilings, creating a spacious and welcoming environment. The kitchen offers a breakfast bar and a dinette overlooking the family room and the screened enclosure, allowing for seamless indoor outdoor living and entertaining. Additional highlights include a dedicated interior laundry room and a convenient guest bath on the main floor ideal for hosting gatherings. One of the standout features of this home is its premium location backing up to the scenic Cross Seminole Trail a well loved paved trail perfect for walking, jogging, and biking. Whether youre enjoying a peaceful morning walk or an evening bike ride, this trail offers direct access to nature and recreation just steps from your backyard. A sturdy brick privacy wall separates the home from the trail, providing a peaceful buffer while still allowing you to enjoy the convenience and beauty of this amazing outdoor amenity. Living in Parkstone means enjoying maintenance free landscaping provided by the HOA, plus a wide range of community amenities: a resort style pool, tennis and volleyball courts, walking trails, two playgrounds, and a private dock and fishing pier straight into Lake Jessup. Just minutes from Central Winds Park, with new pickleball courts, dog park, shopping, dining, and entertainment, this home delivers an exceptional lifestyle in one of Winter Springs' most desirable communities.
Payment Calculator
- Principal & Interest -
- Property Tax $
- Home Insurance $
- HOA Fees $
- Monthly -
For a Fast & FREE Mortgage Pre-Approval Apply Now
Apply Now
 Apply Now
Apply NowFeatures
Building and Construction
- Covered Spaces: 0.00
- Exterior Features: Lighting, Private Mailbox, Sidewalk
- Fencing: Fenced, Vinyl
- Flooring: Carpet, Ceramic Tile, Hardwood
- Living Area: 2375.00
- Roof: Shingle
Property Information
- Property Condition: Completed
Land Information
- Lot Features: Sidewalk, Paved, Private
School Information
- High School: Winter Springs High
- Middle School: Indian Trails Middle
- School Elementary: Layer Elementary
Garage and Parking
- Garage Spaces: 2.00
- Open Parking Spaces: 0.00
- Parking Features: Driveway, Ground Level
Eco-Communities
- Water Source: Public
Utilities
- Carport Spaces: 0.00
- Cooling: Central Air
- Heating: Central, Electric
- Pets Allowed: Cats OK, Dogs OK
- Sewer: Public Sewer
- Utilities: BB/HS Internet Available, Cable Available, Electricity Available, Electricity Connected, Fire Hydrant, Underground Utilities, Water Available, Water Connected
Finance and Tax Information
- Home Owners Association Fee: 150.00
- Insurance Expense: 0.00
- Net Operating Income: 0.00
- Other Expense: 0.00
- Tax Year: 2024
Other Features
- Appliances: Dishwasher, Disposal, Microwave, Range, Refrigerator
- Association Name: Stacey Loureiro
- Association Phone: 407.333.7787
- Country: US
- Furnished: Unfurnished
- Interior Features: Cathedral Ceiling(s), Ceiling Fans(s), Crown Molding, Eat-in Kitchen, High Ceilings, Kitchen/Family Room Combo, Living Room/Dining Room Combo, Open Floorplan, Tray Ceiling(s), Vaulted Ceiling(s), Walk-In Closet(s)
- Legal Description: LOT 326 PARKSTONE UNIT 4 PB 60 PGS 11 & 12
- Levels: Two
- Area Major: 32708 - Casselberrry/Winter Springs / Tuscawilla
- Occupant Type: Owner
- Parcel Number: 35-20-30-5NN-0000-3260
- Possession: Negotiable
- Style: Contemporary
- Views: 95
- Zoning Code: PUD
Similar Properties
Nearby Subdivisions
Amherst
Arrowhead At Tuscawilla
Avery Park
Barrington Estates
Bentley Club At Bentley Green
Country Club Village
Country Club Village Unit 1
Country Club Vlg
Deer Run
Deersong 2
Eagles Point Ph 5
Foxmoor
Glen Eagle
Greenbriar Tuscawilla
Greenbriar/ Tuscawilla
Greenspointe
Highlands Sec 1
Highlands Sec 4
Hollowbrook
Howell Creek Reserve Ph 3
Lake Jessup
Mount Greenwood
North Orlando
North Orlando 1st Add
North Orlando 2nd Add
North Orlando Ranches Sec 02
North Orlando Ranches Sec 02a
North Orlando Ranches Sec 04
North Orlando Ranches Sec 09
North Orlando Ranches Sec 10
North Orlando Terrace
North Orlando Terrace Unit 1 S
North Orlando Terrace Unit 2 S
North Orlando Townsite 4th Add
Oak Forest
Oak Forest Unit 2
Oak Forest Unit 7
Parkstone
Parkstone Unit 3
Parkstone Unit 4
Reserve At Tuscawilla Ph 2
Seasons The
Seven Oaks
Seville Chase
Sunrise
Sunrise Village
Sunrise Village Unit 4
Tuscawilla
Tuscawilla Parcel 90
Tuscawilla Ridge
Tuscawilla Unit 09-b
Tuskawilla Crossings Ph 1
Tuskawilla Point
Wedgewood Tennis Villas
Wicklow Greens At Tuscawilla
Wildwood
Williamson Heights
Winding Hollow
Winding Hollow Unit 3
Winter Spgs
Winter Spgs Unit 4
Winter Spgs Village Ph 2

- The Dial Team
- Tropic Shores Realty
- Love Life
- Mobile: 561.201.4476
- dennisdialsells@gmail.com



