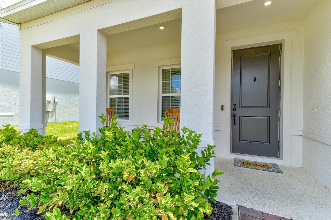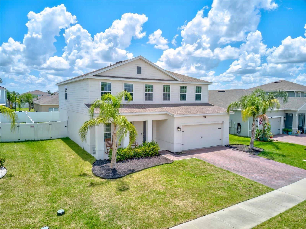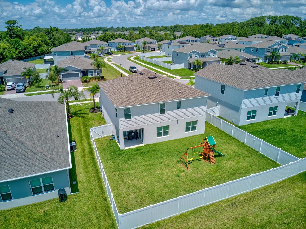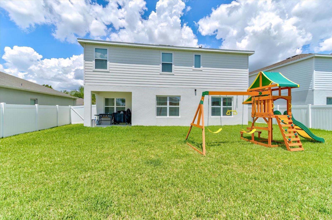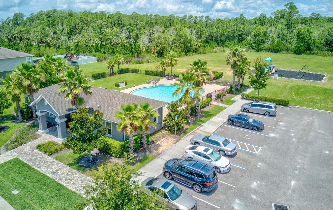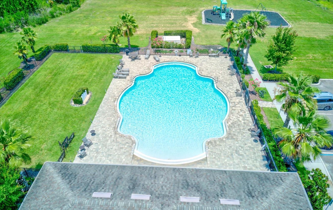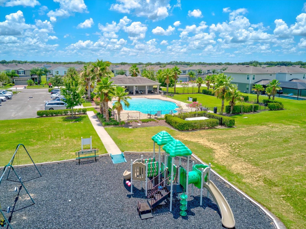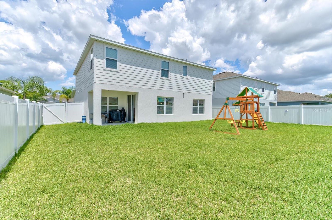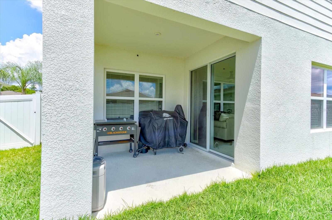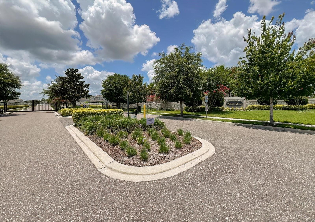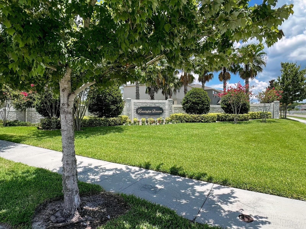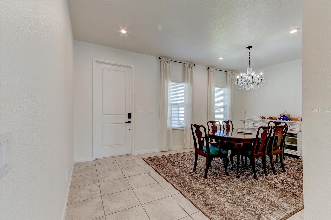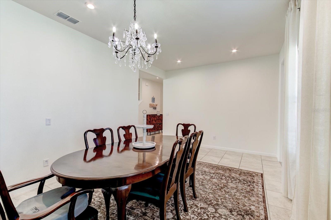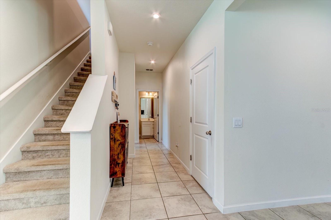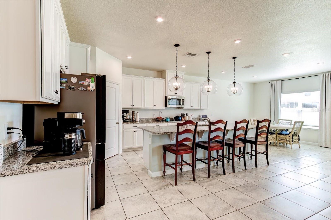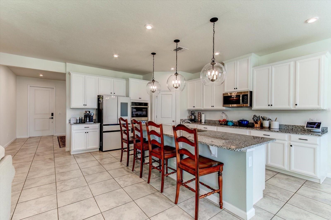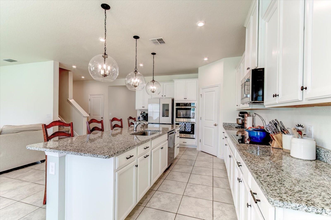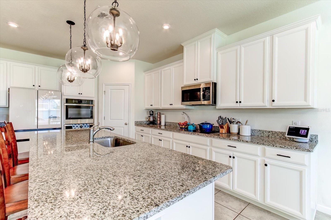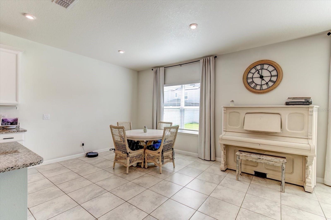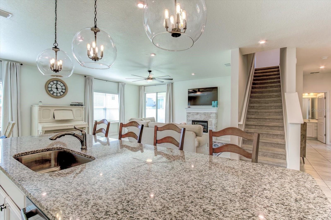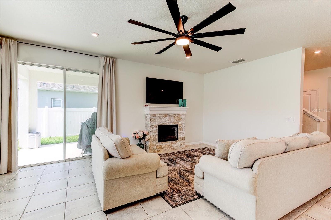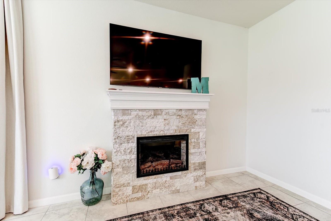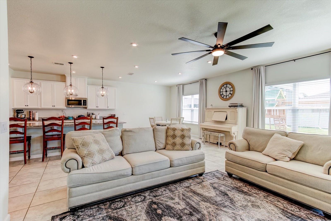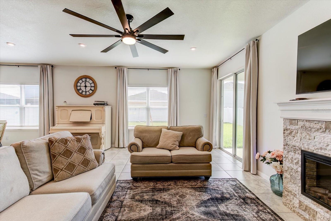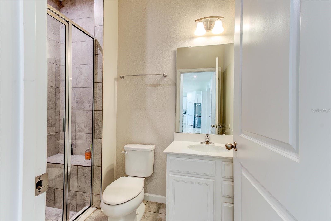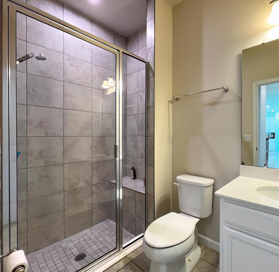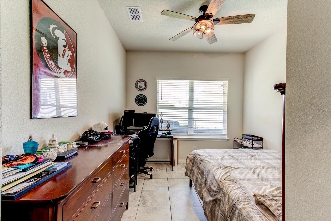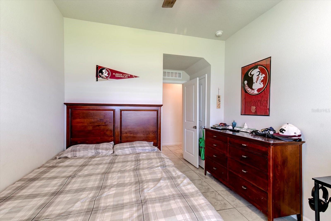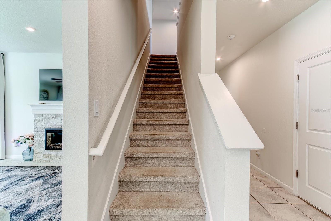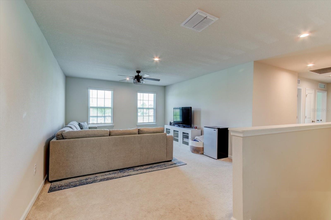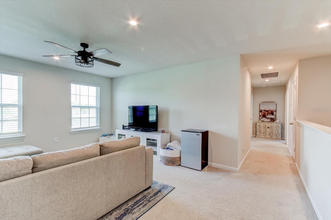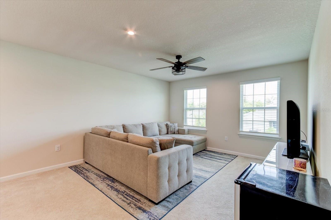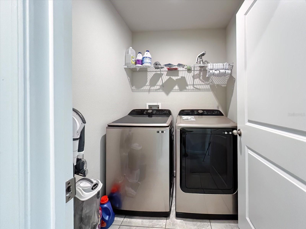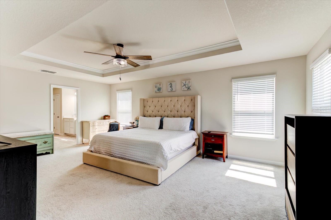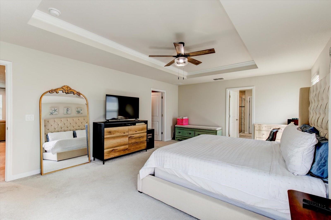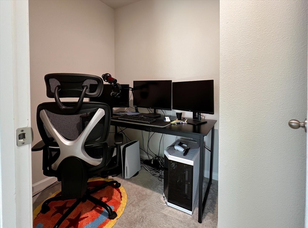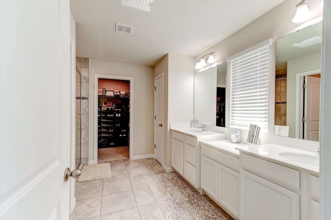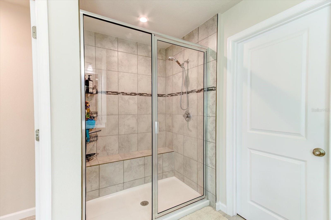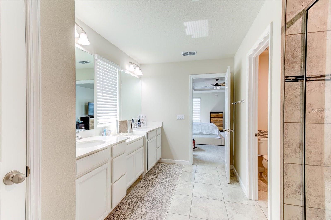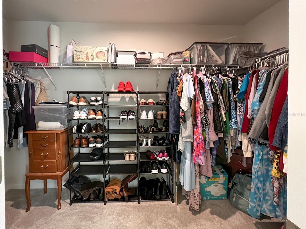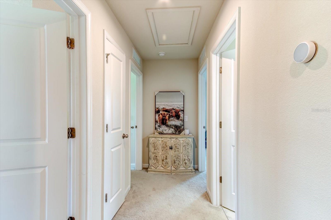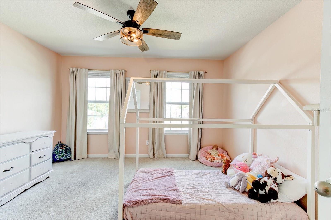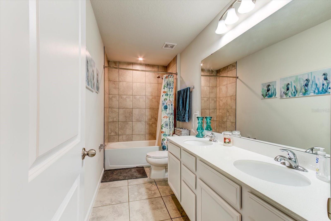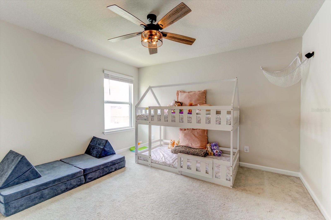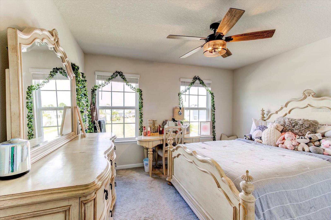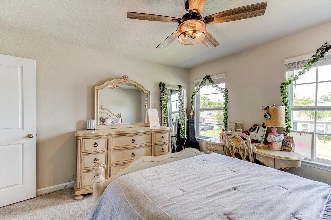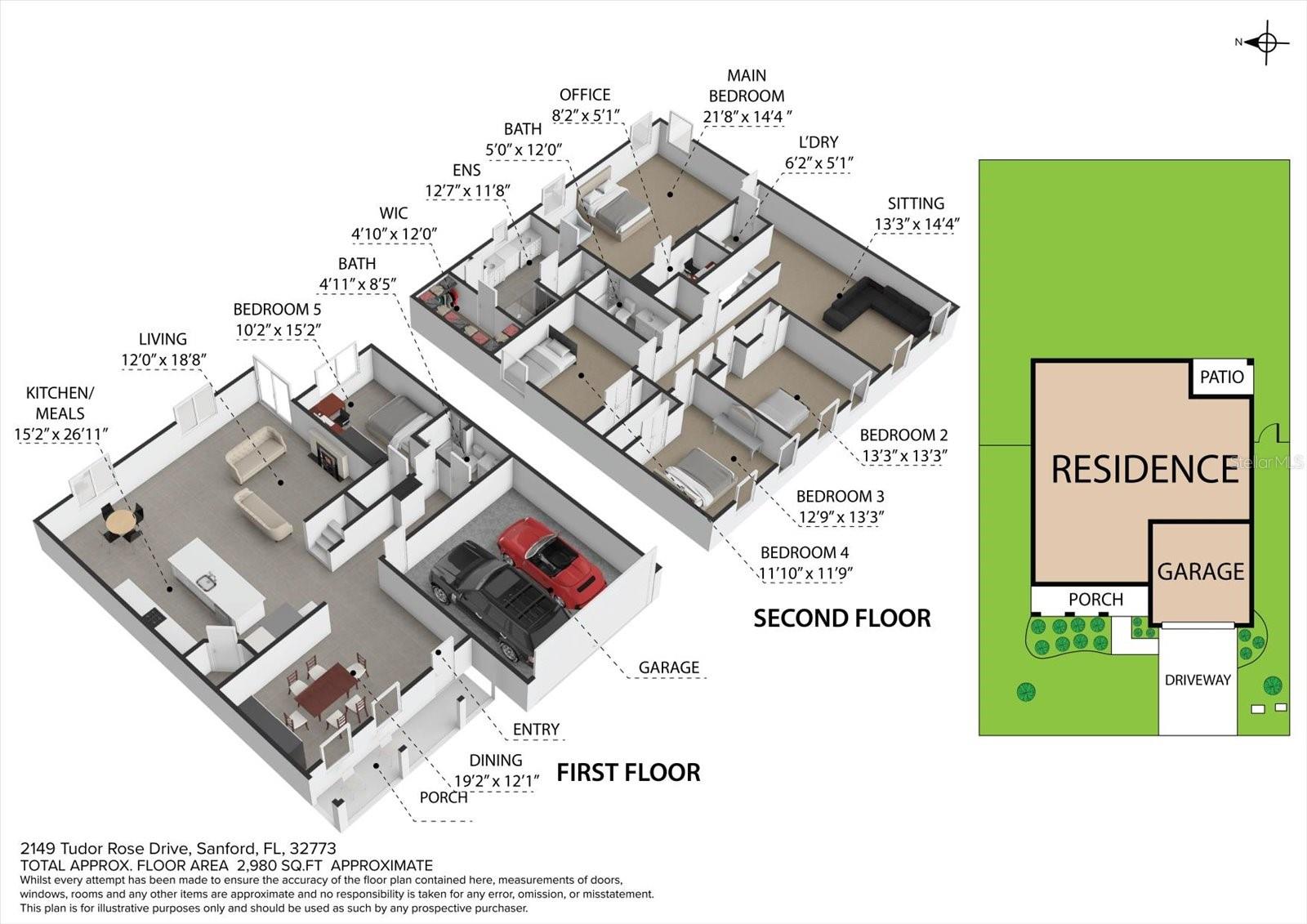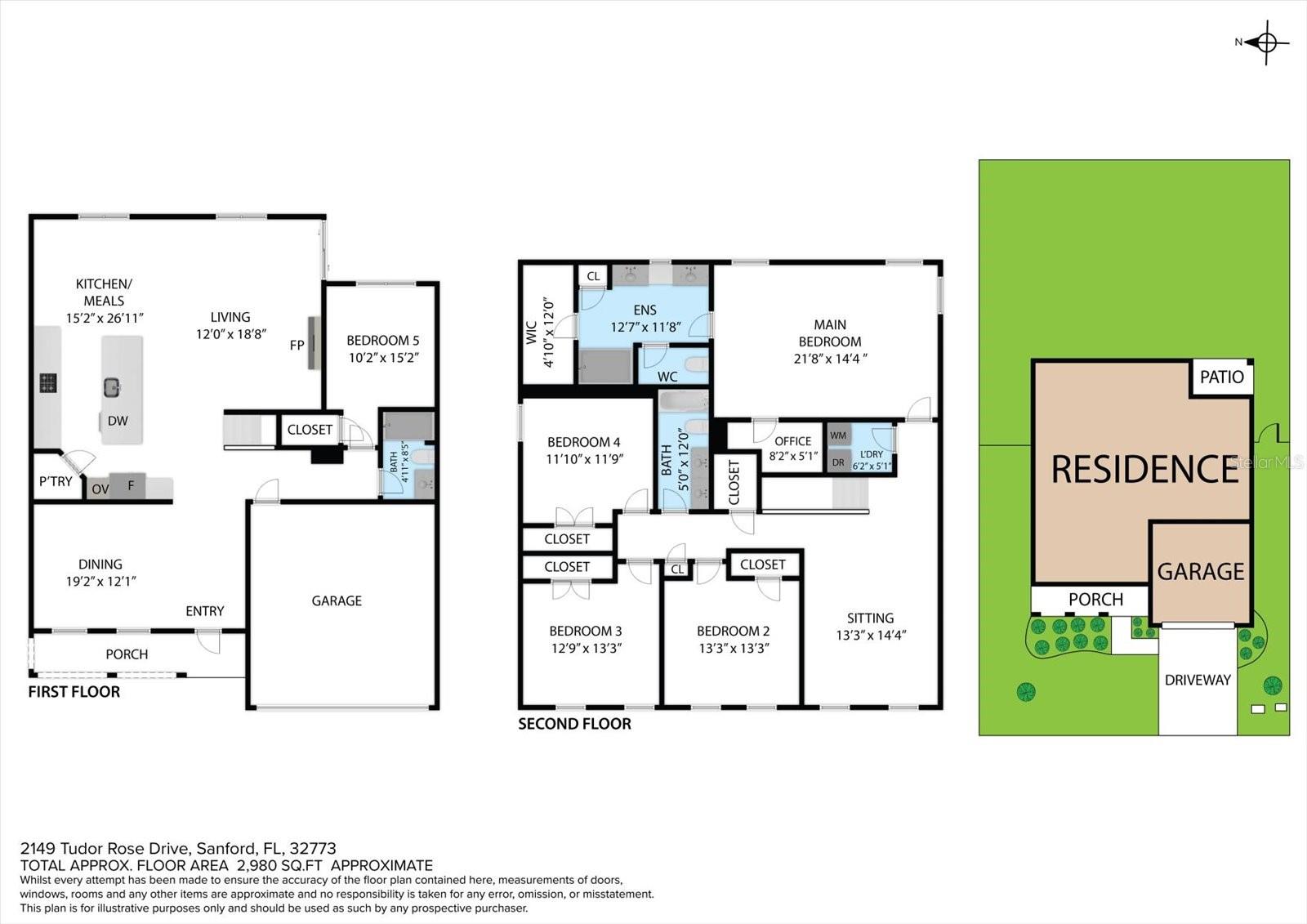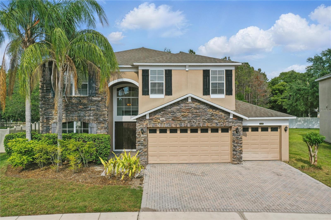2149 Tudor Rose Drive, SANFORD, FL 32773
Property Photos

Would you like to sell your home before you purchase this one?
Priced at Only: $600,000
For more Information Call:
Address: 2149 Tudor Rose Drive, SANFORD, FL 32773
Property Location and Similar Properties
- MLS#: O6318874 ( Residential )
- Street Address: 2149 Tudor Rose Drive
- Viewed: 80
- Price: $600,000
- Price sqft: $165
- Waterfront: No
- Year Built: 2022
- Bldg sqft: 3633
- Bedrooms: 5
- Total Baths: 3
- Full Baths: 3
- Garage / Parking Spaces: 2
- Days On Market: 70
- Additional Information
- Geolocation: 28.7512 / -81.2456
- County: SEMINOLE
- City: SANFORD
- Zipcode: 32773
- Subdivision: Kensington Reserve Ph Iii
- Elementary School: Pine Crest
- Middle School: Sanford
- High School: Seminole
- Provided by: CHARLES RUTENBERG REALTY ORLANDO
- Contact: Brenda Feliciani
- 407-622-2122

- DMCA Notice
-
DescriptionBeautiful 5 Bedroom Home in Gated Community Now Priced Below Market Value! Built in 2022 with beautiful upgrades Closing Costs are low with up to 2% Lender credit available with Preferred Lender! Welcome to Kensington Reserve, where comfort, style, and security come together! This spacious 5 bedroom, 3 bathroom home is the perfect fit for growing families, multi gen households, or anyone looking for modern Florida livingall in a gated community with resort style amenities. Key Features You'll Love: Bright, open concept layout ideal for entertaining and everyday living Chefs kitchen with large island, Samsung Bespoke AI Smart Refrigerator, walk in pantry Flexible downstairs bedroom & full bath great for guests, office, or home gym Upstairs loft makes the perfect media room or playroom Luxurious primary suite with walk in closet, double vanities, and oversized shower Convenient upstairs laundry with XL Samsung washer/dryer Fully fenced backyard with patio and deluxe playset ready for family fun! Community Perks: Gated entrance for peace of mind Resort style pool with beach entry, playground, and green space Family friendly sidewalks and easy access to nearby parks Prime Location: Minutes to Sanford Intl Airport, 417, 17 92, and top rated schools Close to shopping, dining, and vibrant downtown Sanford & Riverwalk Under an hour to Orlando theme parks and beaches! Motivated sellernow priced below market value for a quick sale! Schedule your private showing today and discover the perfect blend of space, security, and style in your new home!
Payment Calculator
- Principal & Interest -
- Property Tax $
- Home Insurance $
- HOA Fees $
- Monthly -
For a Fast & FREE Mortgage Pre-Approval Apply Now
Apply Now
 Apply Now
Apply NowFeatures
Building and Construction
- Builder Model: Lynn Haven
- Builder Name: Ryan Homes
- Covered Spaces: 0.00
- Exterior Features: Sidewalk, Sprinkler Metered
- Flooring: Carpet, Tile
- Living Area: 3010.00
- Roof: Shingle
School Information
- High School: Seminole High
- Middle School: Sanford Middle
- School Elementary: Pine Crest Elementary
Garage and Parking
- Garage Spaces: 2.00
- Open Parking Spaces: 0.00
Eco-Communities
- Water Source: Public
Utilities
- Carport Spaces: 0.00
- Cooling: Central Air
- Heating: Central, Electric, Heat Pump
- Pets Allowed: Yes
- Sewer: Public Sewer
- Utilities: BB/HS Internet Available, Cable Connected, Electricity Connected, Public, Sewer Connected, Sprinkler Meter, Water Connected
Amenities
- Association Amenities: Gated, Playground, Pool
Finance and Tax Information
- Home Owners Association Fee Includes: Pool, Trash
- Home Owners Association Fee: 300.00
- Insurance Expense: 0.00
- Net Operating Income: 0.00
- Other Expense: 0.00
- Tax Year: 2024
Other Features
- Appliances: Built-In Oven, Cooktop, Dishwasher, Disposal, Dryer, Electric Water Heater, Exhaust Fan, Microwave, Refrigerator, Washer, Wine Refrigerator
- Association Name: Specialty Management Company of Central Florida
- Association Phone: 407-647-2622
- Country: US
- Interior Features: Built-in Features, Cathedral Ceiling(s), Ceiling Fans(s), Crown Molding, Eat-in Kitchen, High Ceilings, Kitchen/Family Room Combo, Open Floorplan, PrimaryBedroom Upstairs, Solid Wood Cabinets, Split Bedroom, Stone Counters, Thermostat, Walk-In Closet(s)
- Legal Description: LOT 359 KENSINGTON RESERVE PHASE III PLAT BOOK 86 PAGES 38-45
- Levels: Two
- Area Major: 32773 - Sanford
- Occupant Type: Owner
- Parcel Number: 17-20-31-505-0000-3590
- Views: 80
- Zoning Code: KWB
Similar Properties
Nearby Subdivisions
300
Autumn Chase
Autumn Chase Ph 2
Bakers Crossing Ph 1
Bakers Crossing Ph 2
Brynhaven 1st Rep
Cadence Park
Concorde
Dreamwold
Estates At Lake Jesup
Eureka Hammock
Fairlane Estates
Flora Heights
Greenbriar 3rd Sec Of Loch Arb
Groveview Village
Groveview Village 1st Add Rep
Groveview Village 2nd Add Rep
Heatherwood
Hidden Creek Reserve
Hidden Lake
Hidden Lake Ph 2
Hidden Lake Unit 1-b
Kensington Reserve
Kensington Reserve Ph Ii
Kensington Reserve Ph Iii
Lake Jessup Terrace
Lake Jesup Woods
Loch Arbor Country Club Entran
Loch Arbor Fairlane Sec
Magnolia Park
Mayfair Club Ph 1
Mayfair Club Ph 2
Meadow
Mecca Hammock
Middleton Oaks
None
Not In Subdivision
Not On The List
Other
Park View 1st Add
Parkview Place
Placid Woods
Placid Woods Ph 2
Princeton Place
Reagan Pointe
River Run Preserve
Rose Hill
Sanford Place
Sanora
Sanora Units 1 & 2 Rep
South Pinecrest
South Pinecrest 2nd Add
South Pinecrest 3rd Add
Sterling Woods
Sunland Estates
The Arbors At Hidden Lake Sec
Woodbine
Woodmere Park 2nd Rep
Woodruffs Sub Frank L
Wyndham Preserve
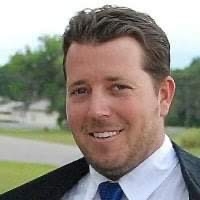
- The Dial Team
- Tropic Shores Realty
- Love Life
- Mobile: 561.201.4476
- dennisdialsells@gmail.com



