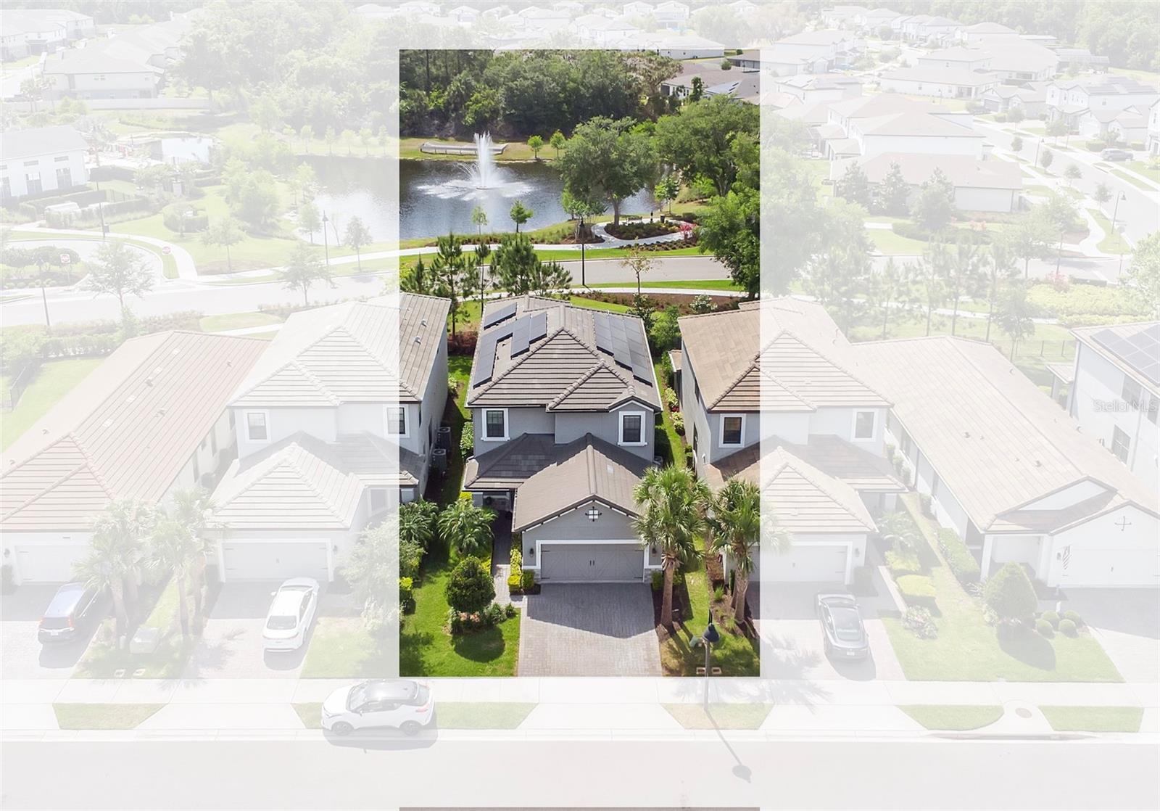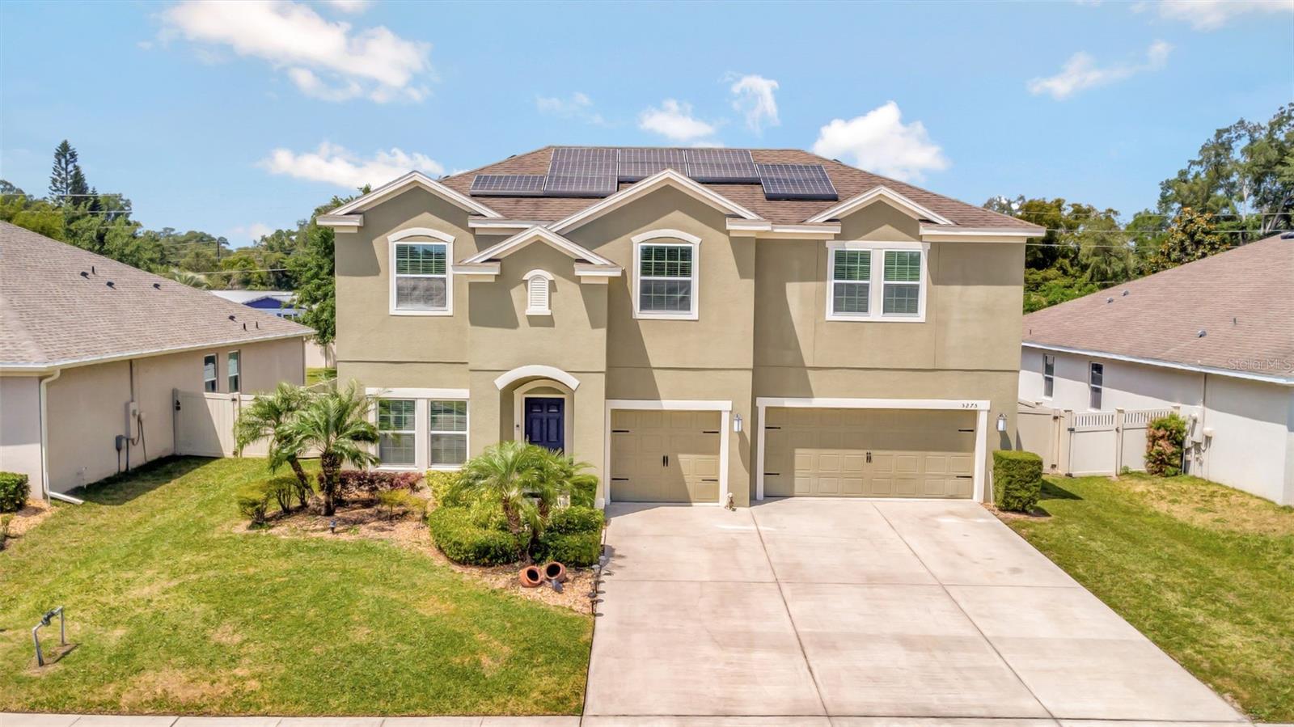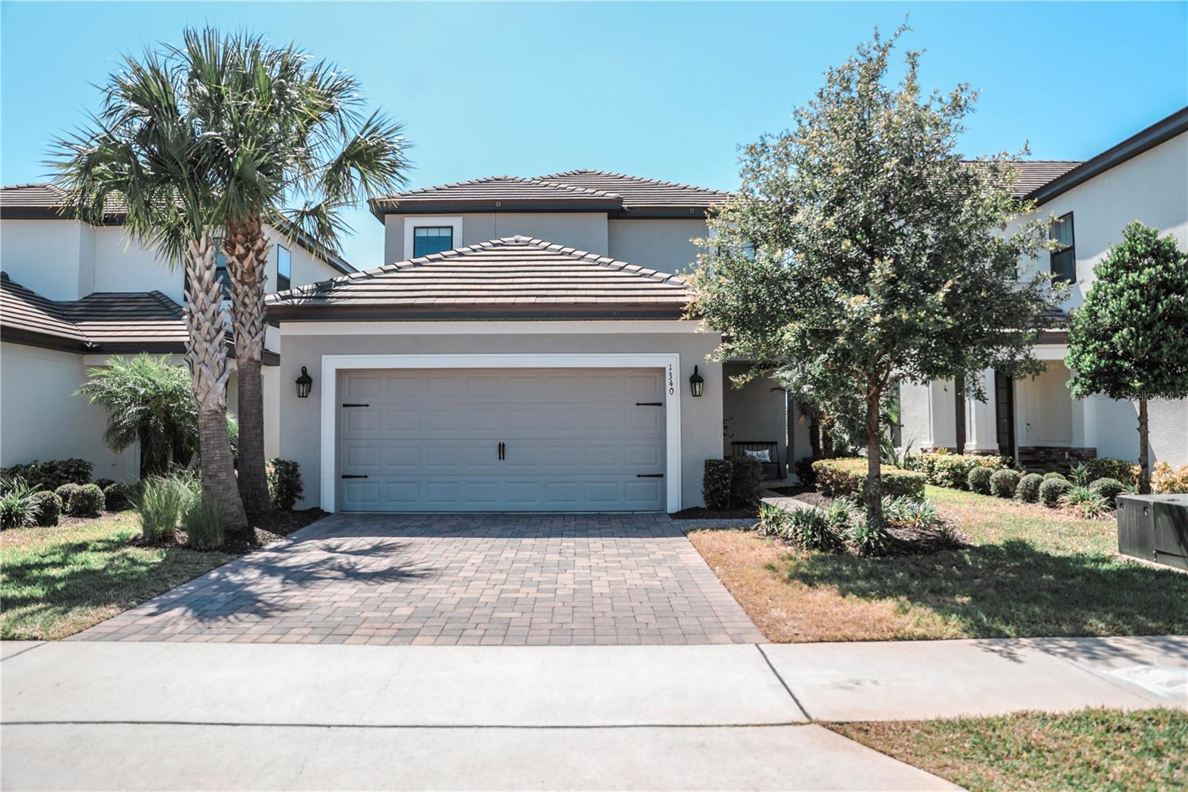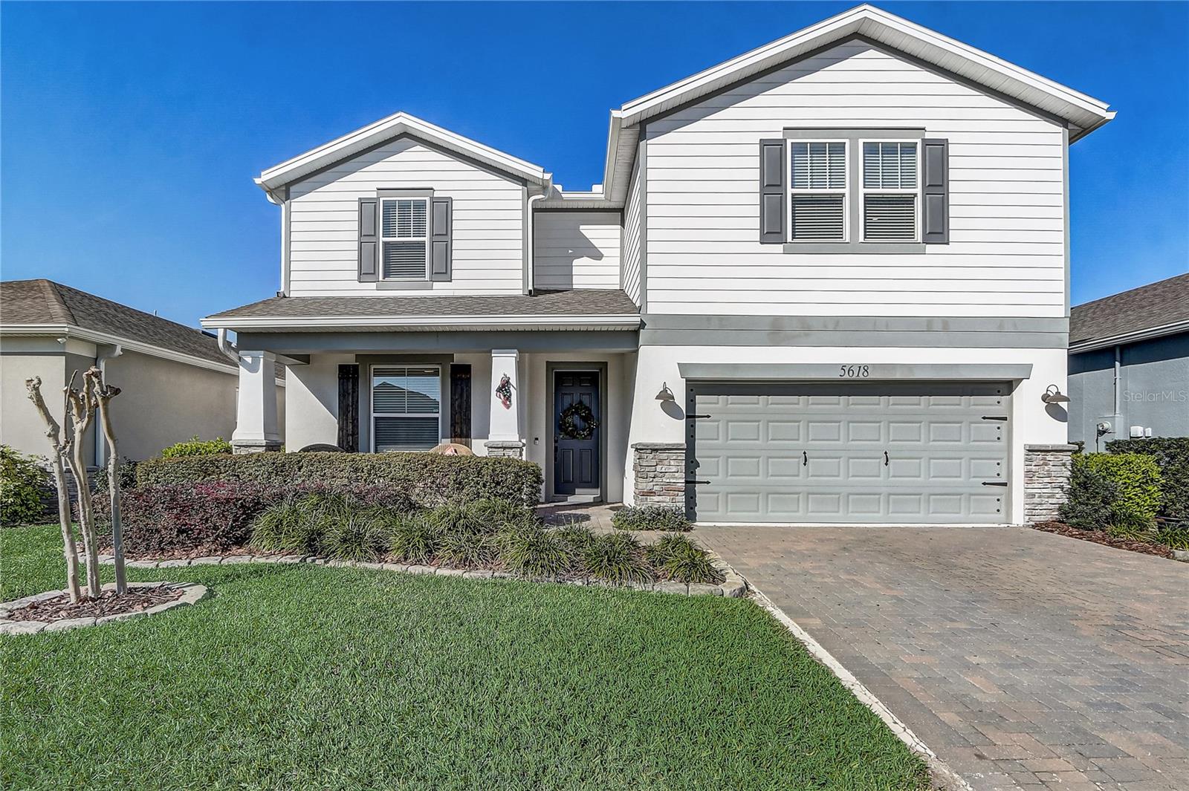2247 Marsh Sedge Lane, WINTER PARK, FL 32792
Property Photos
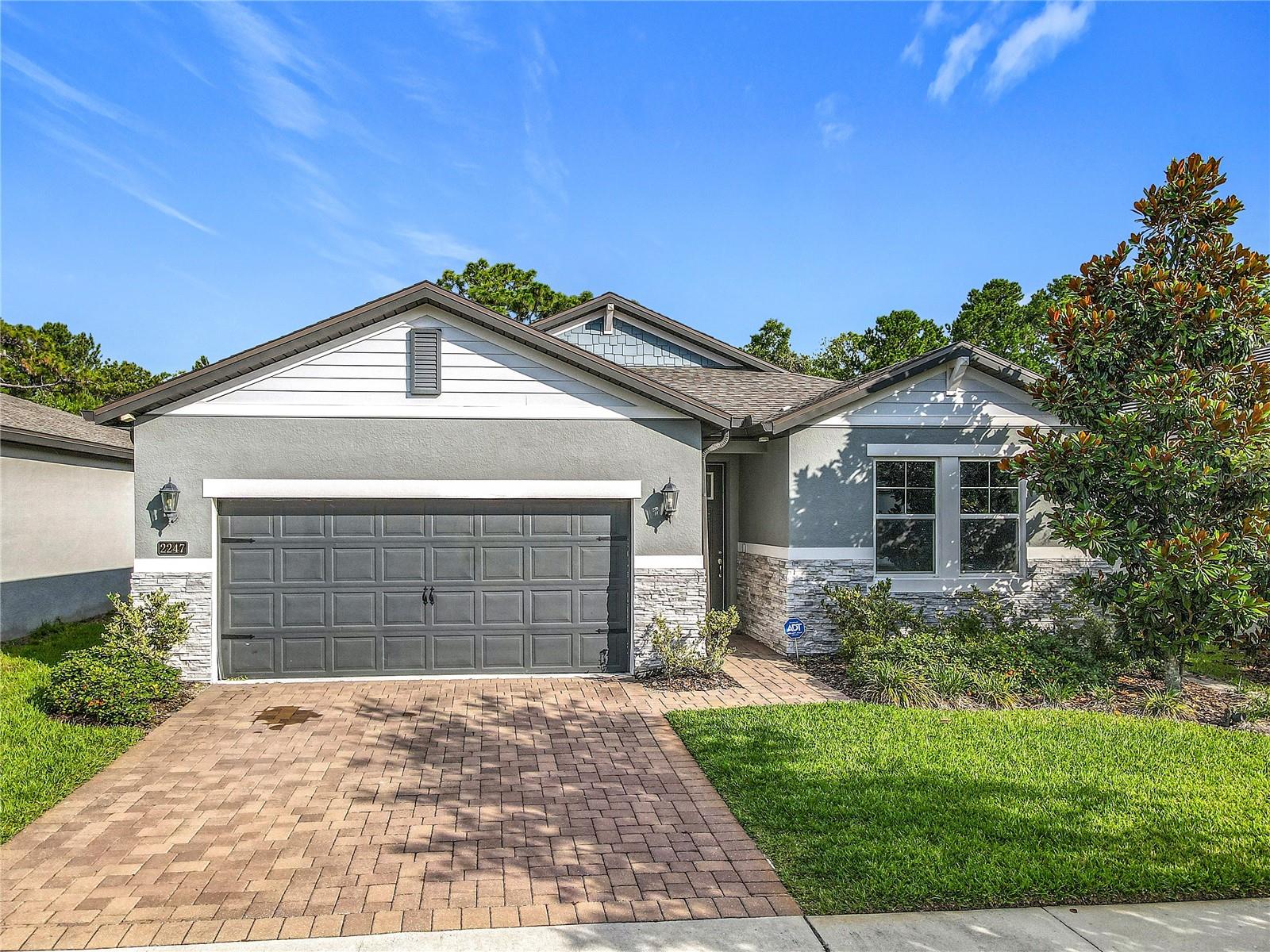
Would you like to sell your home before you purchase this one?
Priced at Only: $779,000
For more Information Call:
Address: 2247 Marsh Sedge Lane, WINTER PARK, FL 32792
Property Location and Similar Properties
- MLS#: O6318071 ( Residential )
- Street Address: 2247 Marsh Sedge Lane
- Viewed: 6
- Price: $779,000
- Price sqft: $275
- Waterfront: No
- Year Built: 2020
- Bldg sqft: 2837
- Bedrooms: 4
- Total Baths: 3
- Full Baths: 3
- Garage / Parking Spaces: 2
- Days On Market: 6
- Additional Information
- Geolocation: 28.6297 / -81.305
- County: ORANGE
- City: WINTER PARK
- Zipcode: 32792
- Subdivision: Preserve At Hawks Crest
- Elementary School: Eastbrook
- Middle School: Tuskawilla
- High School: Lake Howell
- Provided by: LPT REALTY, LLC

- DMCA Notice
-
DescriptionThis stunning and stylish one story home built by Meritage in the gated community of Hawk's Crest in Winter Park includes many new upgrades. This is the Pomelo model built with the upgraded kitchen package featuring built in double ovens and stainless steel range hood. Beautiful quartz countertops on an oversized kitchen island with room for four seats. Other features include a walk in pantry, under cabinet lighting, and stone backsplash. The luxurious kitchen opens into your dining and living areas. In the large living room is a new custom built in electric fireplace with decorative trim moulding. The dining room is enhanced by custom board and batten and a view of the back covered lanai with motorized screens. The backyard features a new large extended patio for entertaining. The yard is fenced in with a view of conservation trees. A total of four bedrooms and three bathrooms. The front bedroom includes custom built in shelves and storage, which is used as an office, but can also still be used as a bedroom. The primary bedroom has a private bathroom with a double vanity, linen closet and a large walk in closet that could be customized for a future homeowner. The home also comes with new gutters. Other amenities in the Hawk's Crest community include a resort style pool with clubhouse, splash pad, fitness center, BBQ grills, playgrounds, dog park, and a community fishing dock overlooking beautiful Lake Howell. At the front of the neighborhood shops and dining includes Kelly's Ice Cream, Foxtail Coffee, Sobol, Winter Park Pediatric Dentistry and Park Maitland's Preschool Campus.
Payment Calculator
- Principal & Interest -
- Property Tax $
- Home Insurance $
- HOA Fees $
- Monthly -
For a Fast & FREE Mortgage Pre-Approval Apply Now
Apply Now
 Apply Now
Apply NowFeatures
Building and Construction
- Covered Spaces: 0.00
- Exterior Features: Lighting, Private Mailbox, Rain Gutters, Sidewalk, Sliding Doors
- Fencing: Fenced
- Flooring: Luxury Vinyl, Tile
- Living Area: 2192.00
- Roof: Shingle
Property Information
- Property Condition: Completed
Land Information
- Lot Features: Landscaped, Level, Sidewalk, Paved
School Information
- High School: Lake Howell High
- Middle School: Tuskawilla Middle
- School Elementary: Eastbrook Elementary
Garage and Parking
- Garage Spaces: 2.00
- Open Parking Spaces: 0.00
- Parking Features: Driveway, Garage Door Opener
Eco-Communities
- Green Energy Efficient: Appliances, Construction, HVAC, Insulation, Windows
- Water Source: Public
Utilities
- Carport Spaces: 0.00
- Cooling: Central Air, Humidity Control
- Heating: Central, Electric
- Pets Allowed: Cats OK, Dogs OK, Yes
- Sewer: Public Sewer
- Utilities: Cable Available, Electricity Connected, Phone Available, Sewer Connected, Sprinkler Meter, Underground Utilities, Water Connected
Amenities
- Association Amenities: Clubhouse, Fence Restrictions, Fitness Center, Gated, Park, Playground, Pool
Finance and Tax Information
- Home Owners Association Fee Includes: Pool, Maintenance Grounds, Management, Recreational Facilities
- Home Owners Association Fee: 235.60
- Insurance Expense: 0.00
- Net Operating Income: 0.00
- Other Expense: 0.00
- Tax Year: 2024
Other Features
- Accessibility Features: Central Living Area
- Appliances: Built-In Oven, Cooktop, Dishwasher, Disposal, Electric Water Heater, Microwave, Range Hood, Refrigerator
- Association Name: Donna
- Association Phone: 407-644-4406
- Country: US
- Furnished: Unfurnished
- Interior Features: Attic Ventilator, Built-in Features, Chair Rail, Eat-in Kitchen, High Ceilings, Kitchen/Family Room Combo, Living Room/Dining Room Combo, Open Floorplan, Primary Bedroom Main Floor, Solid Surface Counters, Solid Wood Cabinets, Stone Counters, Thermostat
- Legal Description: LOT 375 PRESERVE AT HAWKS CREST PLAT BOOK 83 PAGES 1-11
- Levels: One
- Area Major: 32792 - Winter Park/Aloma
- Occupant Type: Owner
- Parcel Number: 27-21-30-5VG-0000-3750
- Possession: Close Of Escrow
- Style: Contemporary
- View: Trees/Woods
- Zoning Code: RESI
Similar Properties
Nearby Subdivisions
Acreage & Unrec
Aloma
Amberwood
Arrowhead Cove
Autumn Glen Ph 2
Bear Gully Forest
Bear Gully Pointe
Bel Aire Pines
Belaire Pines
Bennington
Bridgewater
Bridgewater Ph 2
Brookshire Heights 3rd Add
Brookshire Heights 4th Add
Carolyn Estates
Casa Aloma
Cedar Ridge
Country Lane
Cypress Reserve
Eastbrook
Eastbrook Sub
Eastbrook Sub Unit 06 2nd Rep
Eastbrook Subd
Eastgate Sub
Eden Point
Enclave At Aloma
Garden Grove
Garden Lake Estates
Georgeann Ests
Georgeann Homes
Georgetown Estates
Georgetown Estates Ut 1
Glenmoor
Golfside Sec 03
Greenview At Winter Pines
Harbour Ridge
Howell Estates
Howell Estates Rep
Hyde Park
Kenilworth Shores Sec 04
Kenilworth Shores Sec 05
Kenilworth Shores Sec 07
Kenilworth Shores Sec 1
Kings Cove
Lake Florence Preserve
Lake Waunatta Woods
Lakemont Heights
Landings At Hawks Crest
Laurel Spgs
Lost Creek
Lot 59 Hyde Park Pb 34 Pgs 38
Meadows At Hawks Crest
Oakcrest516
Other
Pelican Bay
Pervis Survey For R E
Preserve At Hawks Crest
Quail Run
Sanctuary At Aloma
Sanctuary At Lake Ann
Seminole County
Springview
Suburban Homes
Suburban Homes First Add
Suburban Homes Sec 2
Tamarak
Tanglewood Sec 3 Rep
Trinity Bay Ph 2
Villas Of Casselberry Phase 3
Waters Edge At Hawks Crest
Willa Grove
Winter Park Estates
Winter Park Pines
Winter Park Pines Villas
Winter Woods
Winterbrook
Wrenwood
Wrenwood Heights
Wrenwood Heights Unit 2

- The Dial Team
- Tropic Shores Realty
- Love Life
- Mobile: 561.201.4476
- dennisdialsells@gmail.com

































































