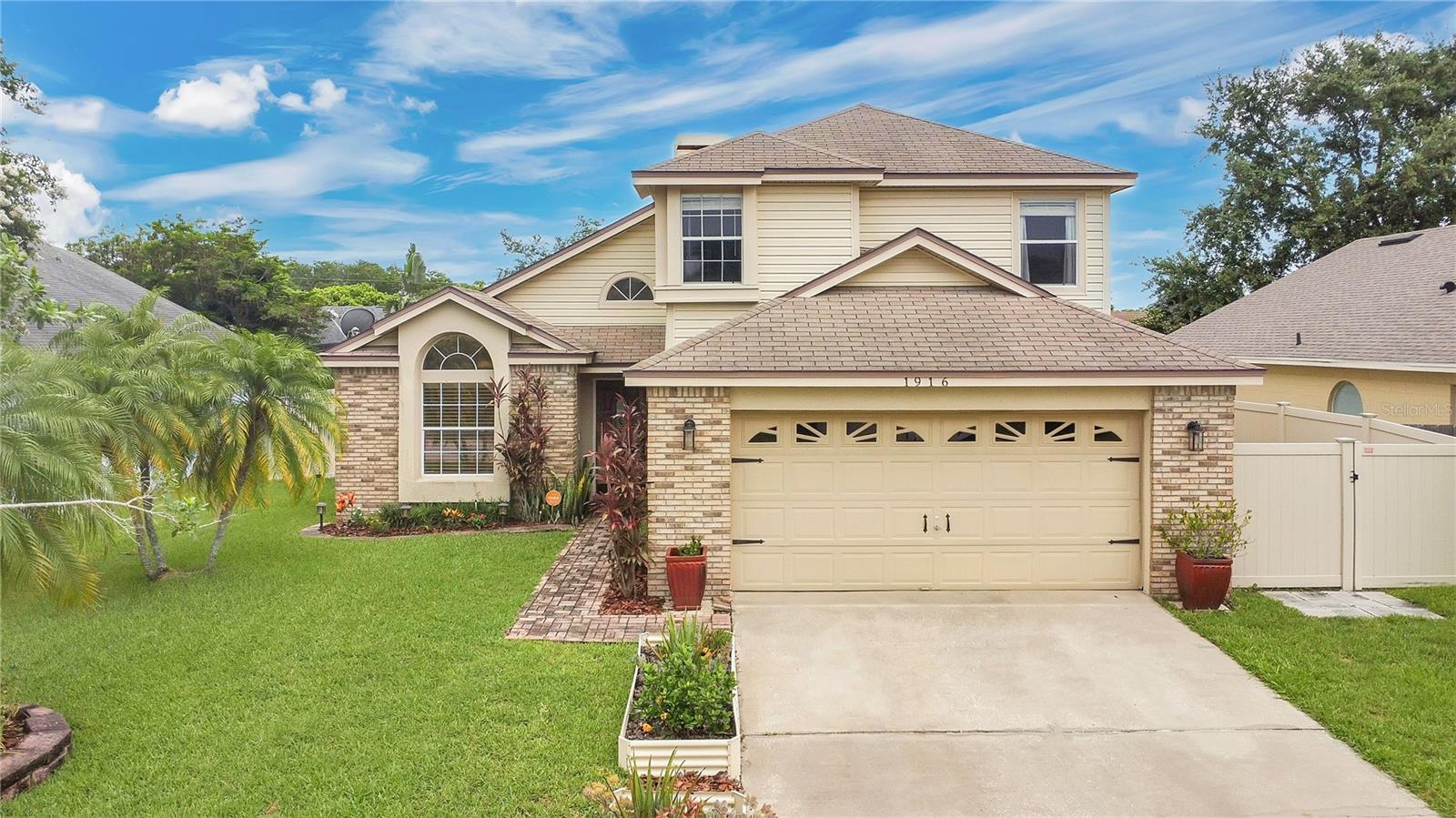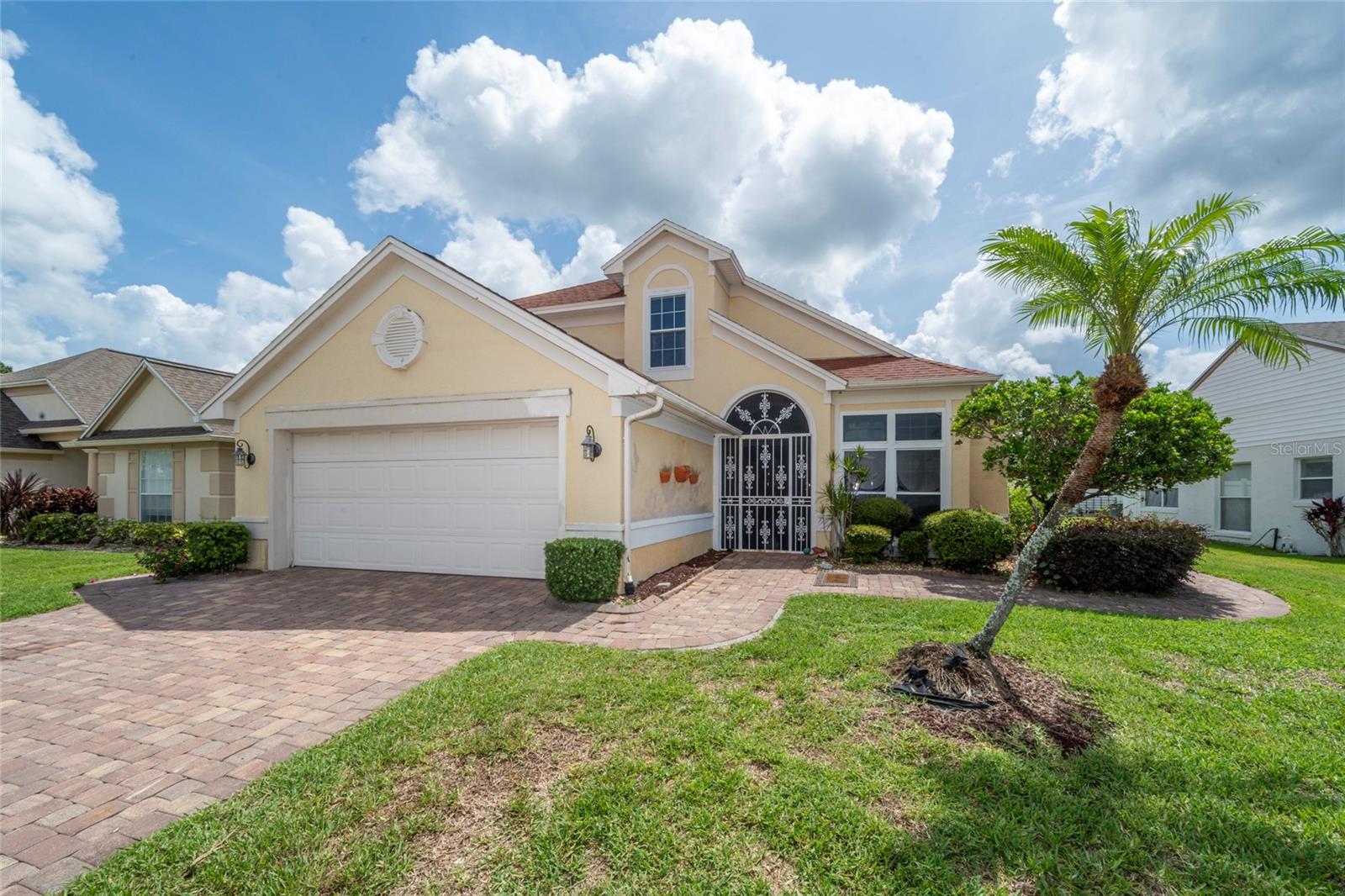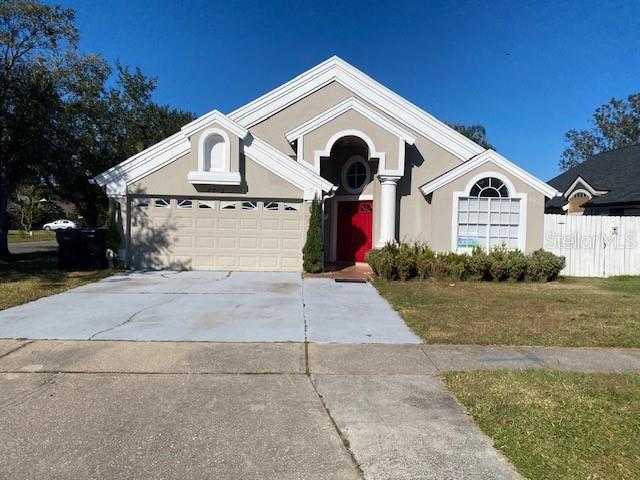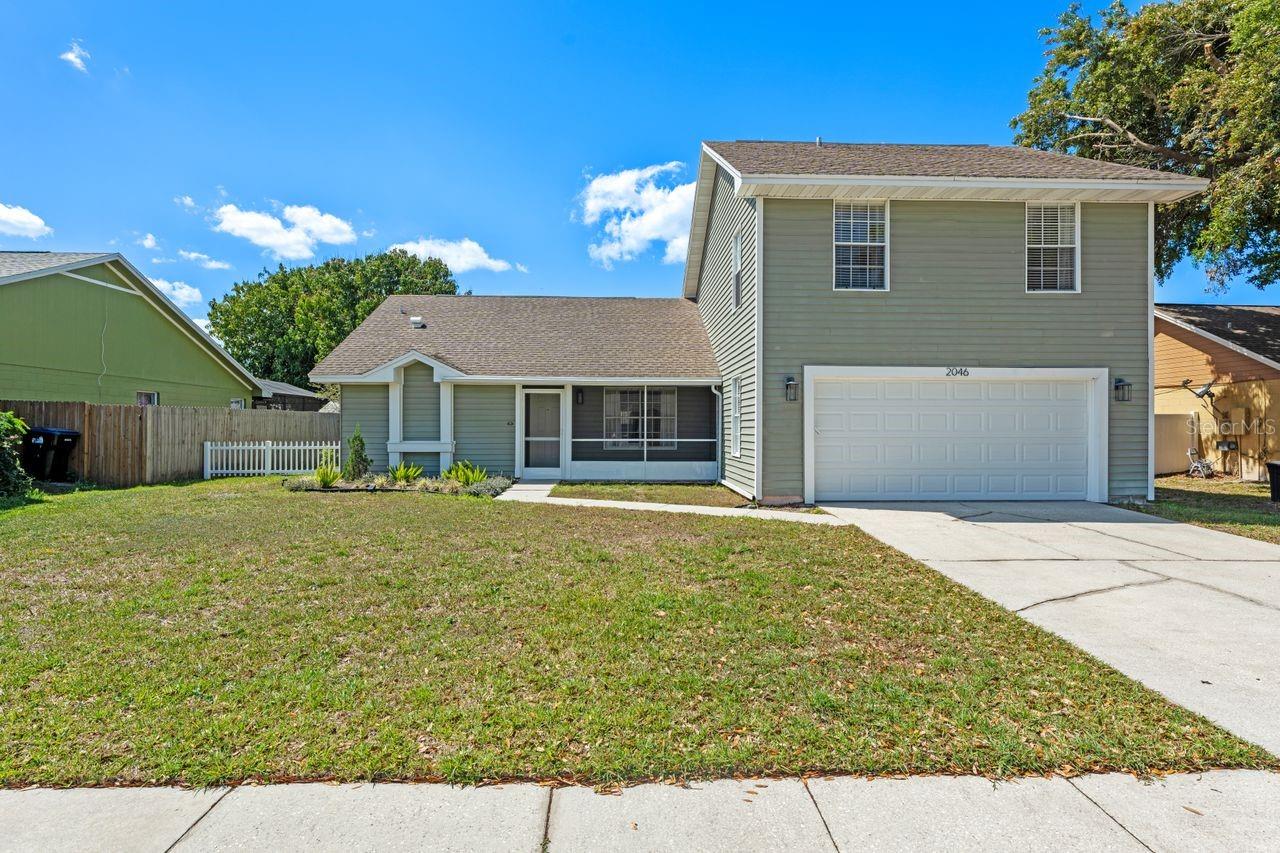8718 Fort Shea Avenue, ORLANDO, FL 32822
Property Photos
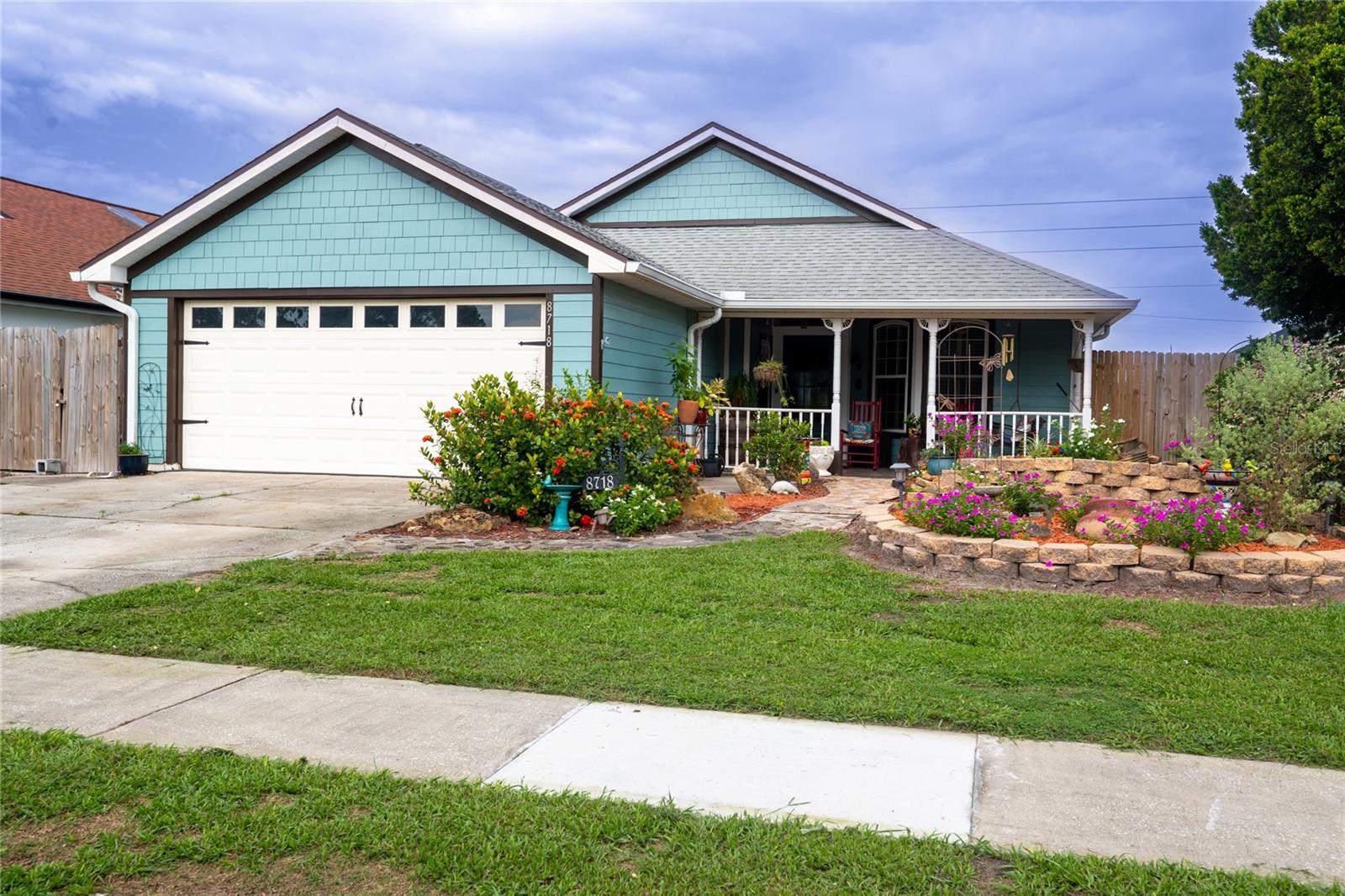
Would you like to sell your home before you purchase this one?
Priced at Only: $375,000
For more Information Call:
Address: 8718 Fort Shea Avenue, ORLANDO, FL 32822
Property Location and Similar Properties






- MLS#: O6316012 ( Residential )
- Street Address: 8718 Fort Shea Avenue
- Viewed: 34
- Price: $375,000
- Price sqft: $204
- Waterfront: No
- Year Built: 1993
- Bldg sqft: 1842
- Bedrooms: 3
- Total Baths: 2
- Full Baths: 2
- Garage / Parking Spaces: 2
- Days On Market: 28
- Additional Information
- Geolocation: 28.4817 / -81.2728
- County: ORANGE
- City: ORLANDO
- Zipcode: 32822
- Subdivision: Stonebridge Ph 03
- Elementary School: Three Points Elem
- Middle School: Odyssey
- High School: Colonial
- Provided by: RE/MAX SELECT GROUP

- DMCA Notice
Description
Rustic Elegance and Timeless Charm in the Heart of Orlando.
Welcome to a home that offers more than just a place to liveit offers a lifestyle rich in character, comfort, and natural beauty. This unique Orlando property is a rare find, showcasing shingle siding, exposed wood framing, and pine wood ceilings that create a warm, rustic ambiance throughout.
Step into a truly enchanting setting. A picturesque garden, and pond with a fountain sits just in front of the welcoming front porch, providing peaceful views and a tranquil atmosphere from the moment you arrive. Inside, you will find a beautiful blend of wood, tile, and stone flooring, adding texture and visual interest to each room. The layout is open and inviting, ideal for both everyday living and entertaining. In the backyard, a versatile workshed offers space for hobbies, projects, or additional storage.
Whether you are drawn to the homes handcrafted details or its serene outdoor spaces, this property delivers a unique living experience you will not find anywhere else.
Do not miss your chance to own a home full of charm and character. Schedule your private showing today.
Description
Rustic Elegance and Timeless Charm in the Heart of Orlando.
Welcome to a home that offers more than just a place to liveit offers a lifestyle rich in character, comfort, and natural beauty. This unique Orlando property is a rare find, showcasing shingle siding, exposed wood framing, and pine wood ceilings that create a warm, rustic ambiance throughout.
Step into a truly enchanting setting. A picturesque garden, and pond with a fountain sits just in front of the welcoming front porch, providing peaceful views and a tranquil atmosphere from the moment you arrive. Inside, you will find a beautiful blend of wood, tile, and stone flooring, adding texture and visual interest to each room. The layout is open and inviting, ideal for both everyday living and entertaining. In the backyard, a versatile workshed offers space for hobbies, projects, or additional storage.
Whether you are drawn to the homes handcrafted details or its serene outdoor spaces, this property delivers a unique living experience you will not find anywhere else.
Do not miss your chance to own a home full of charm and character. Schedule your private showing today.
Payment Calculator
- Principal & Interest -
- Property Tax $
- Home Insurance $
- HOA Fees $
- Monthly -
For a Fast & FREE Mortgage Pre-Approval Apply Now
Apply Now
 Apply Now
Apply NowFeatures
Building and Construction
- Covered Spaces: 0.00
- Exterior Features: French Doors, Garden, Sidewalk, Storage
- Fencing: Wood
- Flooring: Brick, Tile, Wood
- Living Area: 1226.00
- Other Structures: Gazebo, Shed(s)
- Roof: Shingle
School Information
- High School: Colonial High
- Middle School: Odyssey Middle
- School Elementary: Three Points Elem
Garage and Parking
- Garage Spaces: 2.00
- Open Parking Spaces: 0.00
Eco-Communities
- Water Source: Public
Utilities
- Carport Spaces: 0.00
- Cooling: Central Air
- Heating: Electric
- Pets Allowed: Breed Restrictions, Cats OK, Dogs OK
- Sewer: Public Sewer
- Utilities: BB/HS Internet Available, Electricity Connected, Public, Sewer Connected, Water Connected
Finance and Tax Information
- Home Owners Association Fee: 325.00
- Insurance Expense: 0.00
- Net Operating Income: 0.00
- Other Expense: 0.00
- Tax Year: 2024
Other Features
- Appliances: Dishwasher, Dryer, Electric Water Heater, Range, Range Hood, Refrigerator, Washer
- Association Name: Stone Bridge Village HOA/Tiffany Marshall
- Association Phone: 407-656-1081
- Country: US
- Furnished: Unfurnished
- Interior Features: Ceiling Fans(s), Thermostat, Vaulted Ceiling(s)
- Legal Description: STONEBRIDGE PHASE 3 31/36 LOT 22 BLK N
- Levels: One
- Area Major: 32822 - Orlando/Ventura
- Occupant Type: Owner
- Parcel Number: 13-23-30-8333-14-220
- Possession: Close Of Escrow
- Style: Ranch
- Views: 34
- Zoning Code: RSTD R-2
Similar Properties
Nearby Subdivisions
Azalea Park Sec 27
Azalea Park Sec 28
Bacchus Gardens
Bacchus Gardens Sec 2
Breckenridge
Bridge Creek
Charlin Park Sixth Add
Countryside
Curry Ford Woods
East Orlando
East Orlando Sec 07
Eastwood Terrace
Goldenrod/pershing
Goldenrodpershing
Hidden Hollow
Landing Bay
Mariposa
Meadow Cove
Not In Subdivision
Orlando Terrace Sec 01
Pershing Villas
Quail Trail Estates
Royal Manor Estates
Royal Manor Estates Ph 4
South Pine Run
Stonebridge Landings 01
Stonebridge Ph 02
Stonebridge Ph 03
Twin Pines
Ventura Club
Ventura Country Club
Ventura Country Club Ventura P
Ventura Cove
Ventura Place
Ventura Reserve Ph 01
Village At Curry Ford Woods
Woodstone Sub
Contact Info

- The Dial Team
- Tropic Shores Realty
- Love Life
- Mobile: 561.201.4476
- dennisdialsells@gmail.com
































