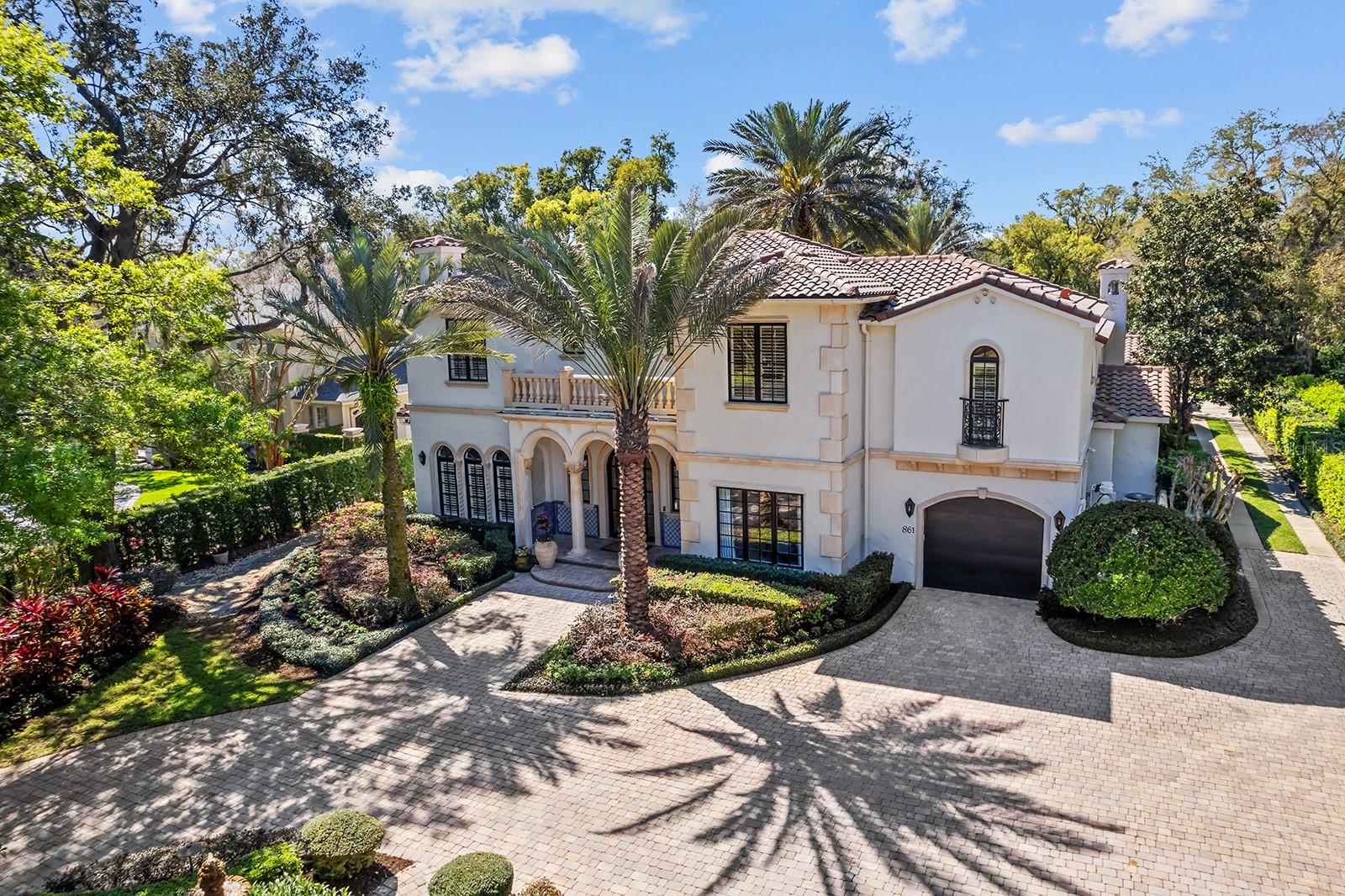1820 Englewood Road, WINTER PARK, FL 32789
Property Photos

Would you like to sell your home before you purchase this one?
Priced at Only: $3,300,000
For more Information Call:
Address: 1820 Englewood Road, WINTER PARK, FL 32789
Property Location and Similar Properties
- MLS#: O6314354 ( Residential )
- Street Address: 1820 Englewood Road
- Viewed: 2
- Price: $3,300,000
- Price sqft: $664
- Waterfront: No
- Year Built: 2015
- Bldg sqft: 4968
- Bedrooms: 5
- Total Baths: 6
- Full Baths: 5
- 1/2 Baths: 1
- Garage / Parking Spaces: 2
- Days On Market: 1
- Additional Information
- Geolocation: 28.581 / -81.3509
- County: ORANGE
- City: WINTER PARK
- Zipcode: 32789
- Subdivision: Forest Hills
- Elementary School: Audubon Park K8
- High School: Winter Park High
- Provided by: KELLER WILLIAMS ADVANTAGE III
- Contact: David Hung
- 407-207-0825

- DMCA Notice
-
DescriptionAward winning Phil Kean design on a prominent corner lot in the heart of Winter Park, just minutes from Baldwin Park, Park Avenue, and East End Markethome to Michelin rated dining and upscale retail. This 5 bed, 5.5 bath residence delivers clean lines, smart design, and seamless indoor outdoor flow. Recognized with multiple honors, including the 2015 Parade of Homes 1st Place Award for Custom Homes, the American Residential Design Award from the AIBD, and the prestigious 2015 Aurora Awards, this home reflects the highest level of architectural achievement. A retractable Nanowall opens to a private outdoor escape with a heated saltwater pool, summer kitchen, fireplace, motorized screens, and mature bamboo landscape. Two driveways and a freshly laid zoysia lawn add presence to the front approach. Inside, 10 ceilings and a fluid open plan frame the chefs kitchenfinished with waterfall quartz, touch close cabinetry, and Thermador appliances including a steam oven, induction cooktop, and 98 bottle wine cooler. The media room includes surround sound, a motorized screen, and a second retractable wall to the pool. Smart home controls manage lighting, security, Sonos, and cameras with ease. The guest suite offers a Murphy bed and private bath. The primary features a fireplace, spa style bath, and custom closet. All bedrooms include en suite baths. Additional highlights: whole house generator, water filtration, foam insulation, sweep in vacuum, and an EV ready garage with custom storage.
Payment Calculator
- Principal & Interest -
- Property Tax $
- Home Insurance $
- HOA Fees $
- Monthly -
For a Fast & FREE Mortgage Pre-Approval Apply Now
Apply Now
 Apply Now
Apply NowFeatures
Building and Construction
- Covered Spaces: 0.00
- Exterior Features: Courtyard, Lighting, Outdoor Grill, Outdoor Kitchen, Outdoor Shower, Private Mailbox, Rain Gutters, Sliding Doors, Sprinkler Metered
- Fencing: Fenced, Masonry
- Flooring: Tile, Wood
- Living Area: 4263.00
- Roof: Membrane
Property Information
- Property Condition: Completed
Land Information
- Lot Features: Corner Lot, City Limits, Street Brick
School Information
- High School: Winter Park High
- School Elementary: Audubon Park K8
Garage and Parking
- Garage Spaces: 2.00
- Open Parking Spaces: 0.00
- Parking Features: Circular Driveway, Driveway, Garage Door Opener, Garage Faces Side
Eco-Communities
- Pool Features: Gunite, Heated, In Ground, Lighting, Salt Water
- Water Source: Public
Utilities
- Carport Spaces: 0.00
- Cooling: Central Air, Zoned
- Heating: Central, Electric
- Sewer: Public Sewer
- Utilities: Cable Connected, Electricity Connected, Natural Gas Connected, Public, Sewer Connected, Sprinkler Well, Underground Utilities, Water Connected
Finance and Tax Information
- Home Owners Association Fee: 0.00
- Insurance Expense: 0.00
- Net Operating Income: 0.00
- Other Expense: 0.00
- Tax Year: 2024
Other Features
- Appliances: Bar Fridge, Convection Oven, Cooktop, Dishwasher, Disposal, Dryer, Gas Water Heater, Kitchen Reverse Osmosis System, Microwave, Refrigerator, Tankless Water Heater, Washer, Water Softener, Wine Refrigerator
- Country: US
- Furnished: Negotiable
- Interior Features: Built-in Features, Ceiling Fans(s), Central Vaccum, Elevator, High Ceilings, Open Floorplan, Stone Counters, Thermostat, Walk-In Closet(s), Window Treatments
- Legal Description: FORREST HILLS K/90 W 90 FT OF LOTS 7 & 8BLK H
- Levels: Two
- Area Major: 32789 - Winter Park
- Occupant Type: Owner
- Parcel Number: 18-22-30-2844-08-072
- Style: Contemporary, Custom
- Zoning Code: R-1AA
Similar Properties
Nearby Subdivisions
Albert Lee Ridge First Add
Banks Colonial Estates
Camwood Sub
Canton Ave Cottages 1
Capens Add
Carver Town First Add
Charmont
College Place Rep
Comstock Park
Conwill Estates
Cortland Park
Dixie Terrace
Dommerich Estates
Dommerich Hills
Dubsdread Heights
Ellno Willo
Fairbanks Shores 4th Add
Fairbanks Shores 5th Add
Flamingo Shores
Flora Park First Add
Fontainebleau
Forest Hills
Galloway Place Rep
Glencoe Sub
Golfview
Golfview Heights
Henkel Add
Howell Forest
J Kronenberger
J Kronenberger Sub
Jenkins Add
Karolina On Killarney
Kenilworth Shores Sec 01
Kenilworth Shores Sec 02
Kenilworth Shores Sec 06
Killarney Estates
Lake Bell Terrace
Lake Forest Park
Lake Killarney Shores
Lake Knowles Terrace
Lake Monte Sub
Lakeview Terrace
Lords Sub
Lugano Terrace
Maitland Shores First Add
Morseland Sub
Northwood Terrace
Orwin Manor Westminster Sec
Osceola Shores Sec 03
Park Grove
Park North
Parklando
Parklando 03
Pennsylvania Place Rep
Sevilla
Shores Lake Killarney Sec 02
South Lakemont Shores
Stansbury Estates
Stonehurst Estates
Sylvan Heights
Sylvan Lake Shores
Temple Heights
Timberlane
Timberlane Shores
Trotters Rep
Tuscania
Tuscany Terrace
V H Musselwhites Sub
Virginia Heights
Virginia Heights Rep
Waterbridge
Windsong
Windsong Lakeside Sec 01 4370
Windsong Preserve Point 4376
Windsongpreserve Point
Winter Park
Winter Park Heights
Winter Park Oaks
Winter Park Village
Woodmere Terrace Rep

- The Dial Team
- Tropic Shores Realty
- Love Life
- Mobile: 561.201.4476
- dennisdialsells@gmail.com



















































