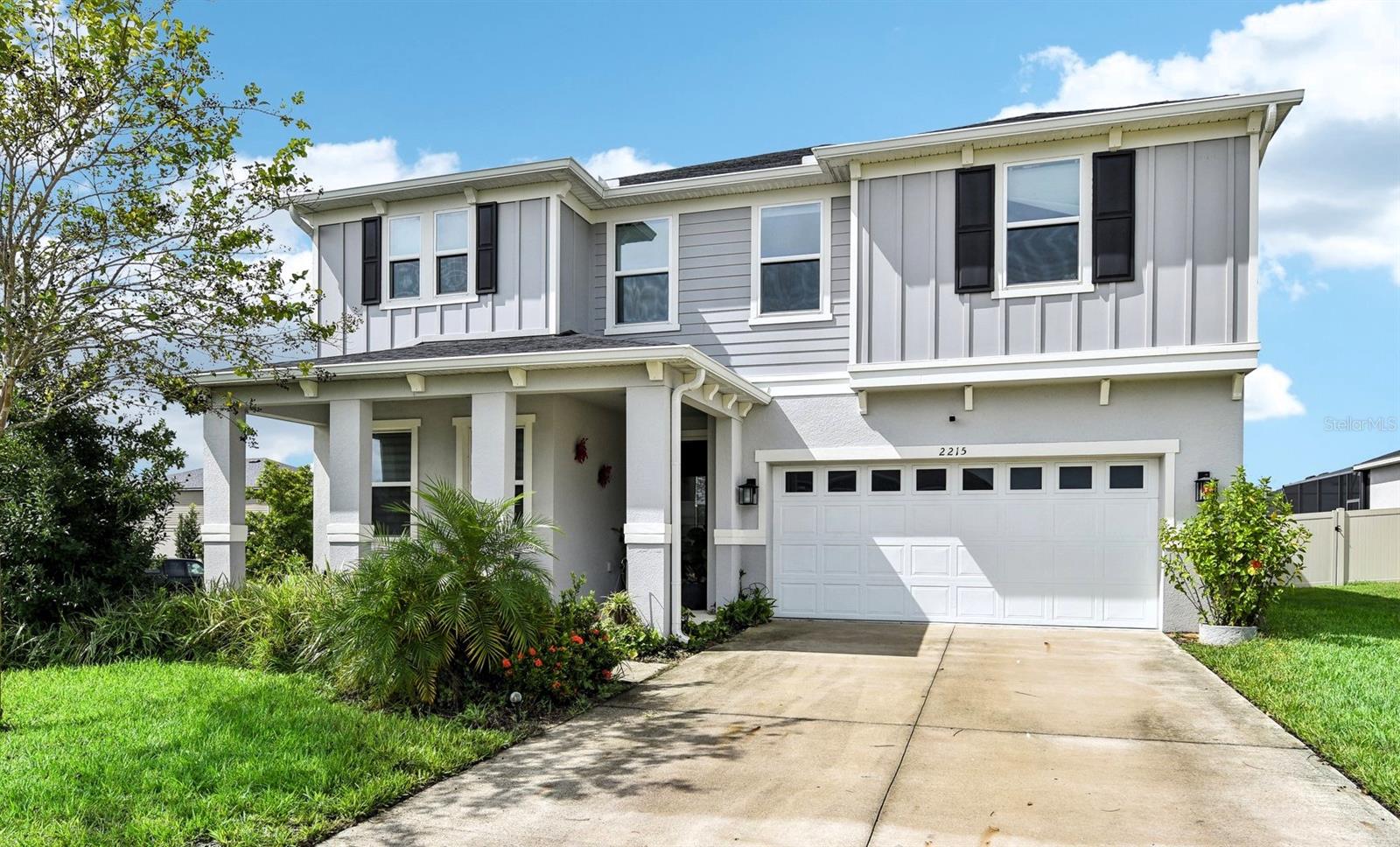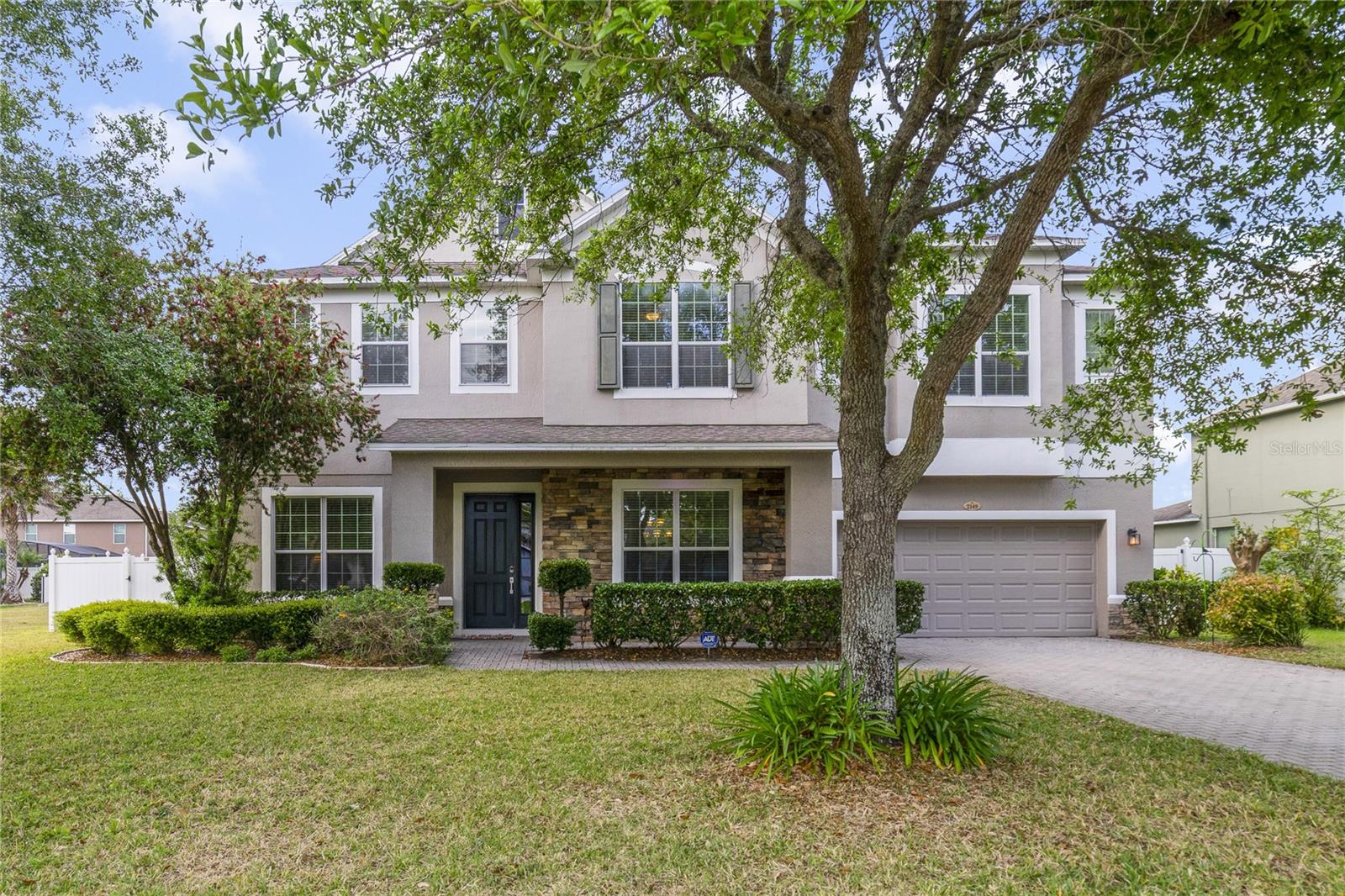2215 Upland Lane, APOPKA, FL 32712
Property Photos

Would you like to sell your home before you purchase this one?
Priced at Only: $599,000
For more Information Call:
Address: 2215 Upland Lane, APOPKA, FL 32712
Property Location and Similar Properties






- MLS#: O6313869 ( Residential )
- Street Address: 2215 Upland Lane
- Viewed: 100
- Price: $599,000
- Price sqft: $136
- Waterfront: No
- Year Built: 2020
- Bldg sqft: 4411
- Bedrooms: 5
- Total Baths: 5
- Full Baths: 4
- 1/2 Baths: 1
- Garage / Parking Spaces: 2
- Days On Market: 31
- Additional Information
- Geolocation: 28.7187 / -81.5411
- County: ORANGE
- City: APOPKA
- Zipcode: 32712
- Subdivision: Carriage Hill
- Elementary School: Wolf Lake Elem
- Middle School: Wolf Lake
- High School: Apopka
- Provided by: FLORIDA REALTY INVESTMENTS
- Contact: Laura Crawford
- 407-207-2220

- DMCA Notice
Description
VA Assumable 2.75 Loan Possible! This stunning 5 bedroom, 4.5 bathroom residence is the perfect blend of modern elegance and comfortable living, packed with upscale builder upgrades and designed for those who love both style and space. Step inside and be captivated by the open concept floor plan, sleek tile flooring, and custom light fixtures that instantly elevate the homes appeal. The spacious kitchen is a true centerpiece, featuring floor to ceiling wall tile, an oversized island perfect for meal prep or gathering, and a generous walk in pantry. Flow seamlessly into the expansive great room, ideal for both relaxing and entertaining, with direct access to the extended, screened in covered patio perfect for year round Florida outdoor living. An additional flex space on the main floor provides room for a home office, playroom, or media area. Guests will enjoy privacy and comfort with a first floor bedroom and ensuite bath making it ideal for multigenerational living or visiting friends and family. Upstairs, you are greeted by cozy loft area with three spacious bedrooms and the owners retreat offering a spa inspired bathroom complete with a walk in shower, separate soaking tub, and ample closet space. The convenient upstairs laundry room completes the second floor. Situated on a premium corner lot in a top rated school district, dont miss your chance to own this exceptional property. Equal Opportunity Housing.
Description
VA Assumable 2.75 Loan Possible! This stunning 5 bedroom, 4.5 bathroom residence is the perfect blend of modern elegance and comfortable living, packed with upscale builder upgrades and designed for those who love both style and space. Step inside and be captivated by the open concept floor plan, sleek tile flooring, and custom light fixtures that instantly elevate the homes appeal. The spacious kitchen is a true centerpiece, featuring floor to ceiling wall tile, an oversized island perfect for meal prep or gathering, and a generous walk in pantry. Flow seamlessly into the expansive great room, ideal for both relaxing and entertaining, with direct access to the extended, screened in covered patio perfect for year round Florida outdoor living. An additional flex space on the main floor provides room for a home office, playroom, or media area. Guests will enjoy privacy and comfort with a first floor bedroom and ensuite bath making it ideal for multigenerational living or visiting friends and family. Upstairs, you are greeted by cozy loft area with three spacious bedrooms and the owners retreat offering a spa inspired bathroom complete with a walk in shower, separate soaking tub, and ample closet space. The convenient upstairs laundry room completes the second floor. Situated on a premium corner lot in a top rated school district, dont miss your chance to own this exceptional property. Equal Opportunity Housing.
Payment Calculator
- Principal & Interest -
- Property Tax $
- Home Insurance $
- HOA Fees $
- Monthly -
For a Fast & FREE Mortgage Pre-Approval Apply Now
Apply Now
 Apply Now
Apply NowFeatures
Building and Construction
- Covered Spaces: 0.00
- Exterior Features: Sidewalk, Sliding Doors
- Flooring: Carpet, Ceramic Tile
- Living Area: 3451.00
- Roof: Shingle
Land Information
- Lot Features: Corner Lot
School Information
- High School: Apopka High
- Middle School: Wolf Lake Middle
- School Elementary: Wolf Lake Elem
Garage and Parking
- Garage Spaces: 2.00
- Open Parking Spaces: 0.00
- Parking Features: Driveway
Eco-Communities
- Water Source: Public
Utilities
- Carport Spaces: 0.00
- Cooling: Central Air
- Heating: Electric
- Pets Allowed: Yes
- Sewer: Public Sewer
- Utilities: BB/HS Internet Available, Electricity Connected, Public, Sewer Connected, Water Connected
Amenities
- Association Amenities: Playground
Finance and Tax Information
- Home Owners Association Fee: 94.00
- Insurance Expense: 0.00
- Net Operating Income: 0.00
- Other Expense: 0.00
- Tax Year: 2024
Other Features
- Appliances: Dishwasher, Disposal, Dryer, Microwave, Range, Refrigerator, Washer
- Association Name: Empire Management Group
- Country: US
- Furnished: Unfurnished
- Interior Features: PrimaryBedroom Upstairs, Stone Counters
- Legal Description: CARRIAGE HILL 94/144 LOT 56
- Levels: Two
- Area Major: 32712 - Apopka
- Occupant Type: Owner
- Parcel Number: 29-20-28-1150-00-560
- Views: 100
- Zoning Code: RSF-1B
Similar Properties
Nearby Subdivisions
.
Acreage & Unrec
Acuera Estates
Apopka Ranches
Apopka Terrace
Apopka Terrace First Add
Arbor Rdg Ph 01 B
Arbor Rdg Ph 04 A B
Arbor Rdg Ph 04 A & B
Arbor Ridge Ph 1
Baileys Add
Bent Oak Ph 01
Bentley Woods
Bluegrass Estates
Bridle Path
Bridlewood
Cambridge Commons
Carriage Hill
Chandler Estates
Corssroads At Kelly Park
Cossroads At Kelly Park
Country Shire
Crossroads At Kelly Park
Deer Lake Chase
Diamond Hill At Sweetwater Cou
Dominish Estates
Dream Lake Heights
Emerald Cove Ph 01
Emerald Cove Ph 02
Errol Club Villas 01
Errol Estate
Errol Place
Estates At Sweetwater Golf And
Fisher Plantation B D E
Foxborough
Golden Gem 50s
Golden Orchard
Hillsidewekiva
Hilltop Estates
Kelly Park Hills
Kelly Park Hills South Ph 03
Kelly Park Hills South Ph 04
Lake Mc Coy Oaks
Lake Todd Estates
Laurel Oaks
Legacy Hills
Lexington Club
Lexington Club Ph 02
Linkside Village At Errol Esta
Martin Place Ph 02
Mt Plymouth Lakes Rep
None
Nottingham Park
Oak Rdg Ph 2
Oaks At Kelly Park
Oaks/kelly Park Ph 1
Oakskelly Park Ph 1
Oakskelly Park Ph 2
Oakview
Orange County
Palmetto Rdg
Palms Sec 01
Palms Sec 03
Palms Sec 04
Park View Preserve Ph 1
Park View Reserve Phase 1
Parkside At Errol Estates Sub
Parkview Preserve
Pines Of Wekiva Sec 1 Ph 1
Pines Wekiva Sec 01 Ph 02 Tr B
Pines Wekiva Sec 01 Ph 02 Tr D
Pines Wekiva Sec 03 Ph 02 Tr A
Pines Wekiva Sec 04 Ph 01 Tr E
Pitman Estates
Plymouth Hills
Plymouth Landing Ph 01
Ponkan Pines
Pros Ranch
Reagans Reserve 4773
Rhetts Ridge
Rock Spgs Estates
Rock Spgs Homesites
Rock Spgs Park
Rock Spgs Rdg Ph Ivb
Rock Spgs Rdg Ph V-a
Rock Spgs Rdg Ph Va
Rock Spgs Rdg Ph Vb
Rock Spgs Rdg Ph Via
Rock Spgs Rdg Ph Vib
Rock Spgs Rdg Ph Viia
Rock Spgs Ridge Ph 01
Rock Spgs Ridge Ph 02
Rock Spgs Ridge Ph 04a 51 137
Rock Springs Ridge
Rock Springs Ridge Ph 03 473
Rock Springs Ridge Ph 1
Rock Springs Ridge Ph Vi-a
Rock Springs Ridge Ph Via
Rolling Oaks
San Sebastian Reserve
Sanctuary Golf Estates
Seasons At Summit Ridge
Spring Harbor
Spring Hollow Ph 01
Spring Ridge Ph 04 Ut 01 47116
Stoneywood Ph 01
Stoneywood Ph 1
Stoneywood Ph 11
Stoneywood Ph 11errol Estates
Stoneywood Ph Ii
Sweetwater Country Club
Sweetwater Country Club Place
Sweetwater Country Club Sec B
Sweetwater Country Clubles Cha
Sweetwater Park Village
Sweetwater West
Tanglewilde St
Traditionswekiva
Villa Capri
Vista Reserve Ph 2
Wekiva Park
Wekiva Preserve
Wekiva Preserve 4318
Wekiva Ridge
Wekiva Run Ph 3a
Wekiva Run Ph I
Wekiva Run Ph I 01
Wekiva Run Ph Iia
Wekiva Run Ph Iib N
Wekiva Sec 05
Wekiva Spgs Estates
Wekiva Spgs Reserve Ph 02 4739
Wekiwa Glen Rep
Winding Mdws
Winding Meadows
Windrose
Wolf Lake Ranch
Contact Info

- The Dial Team
- Tropic Shores Realty
- Love Life
- Mobile: 561.201.4476
- dennisdialsells@gmail.com


































