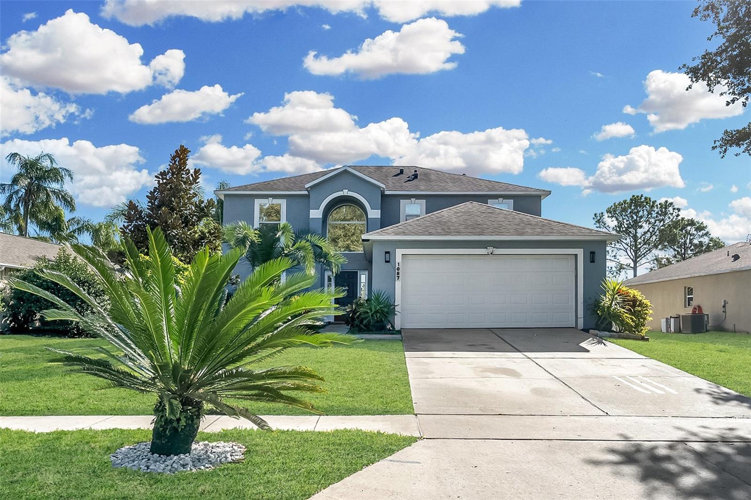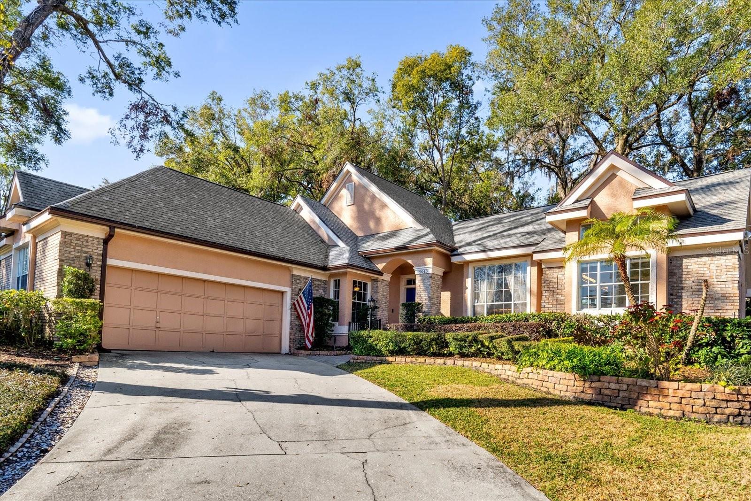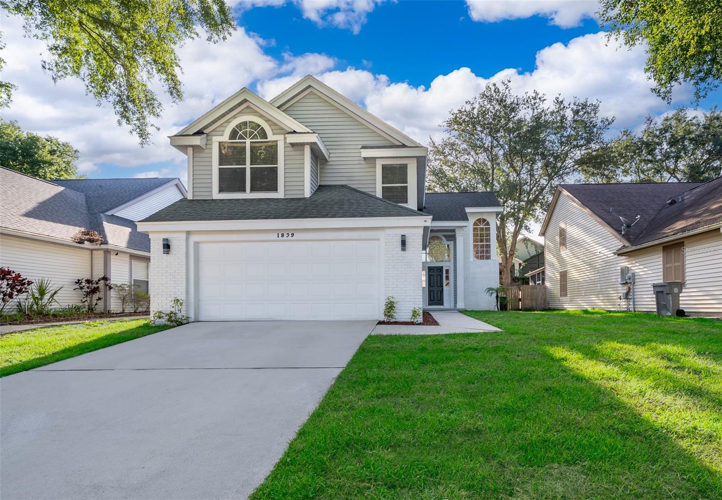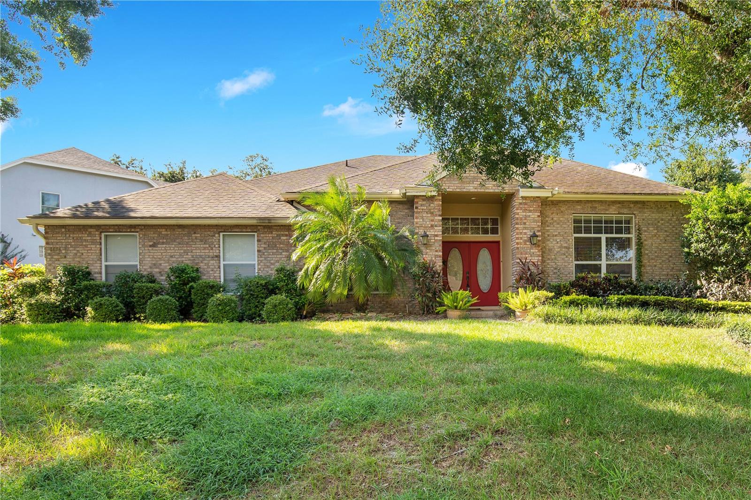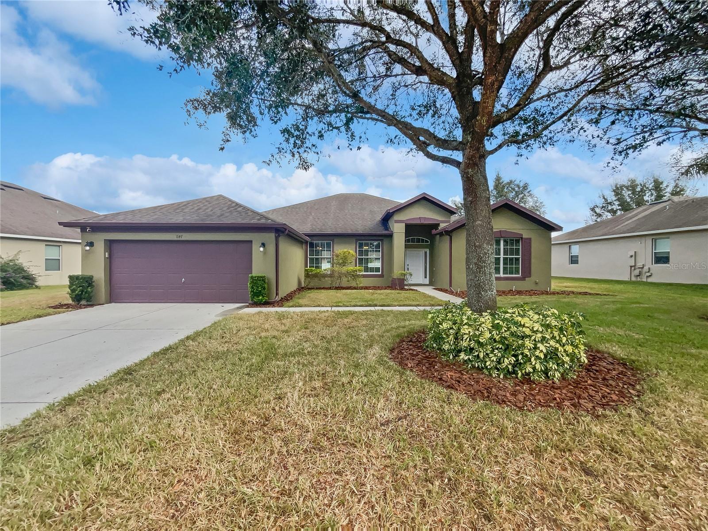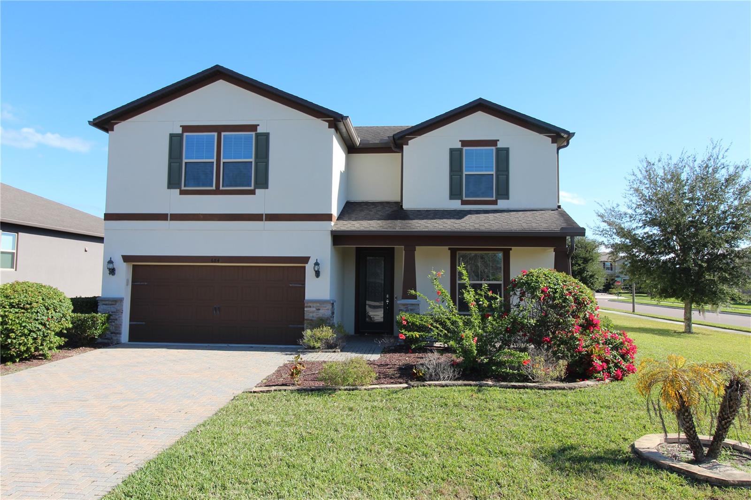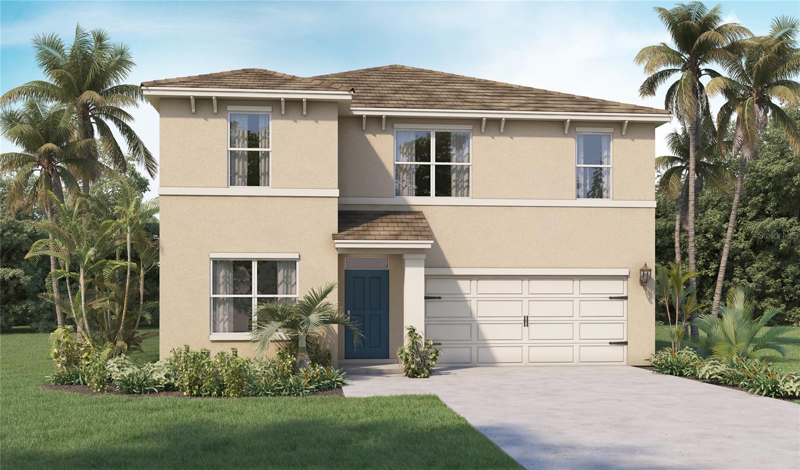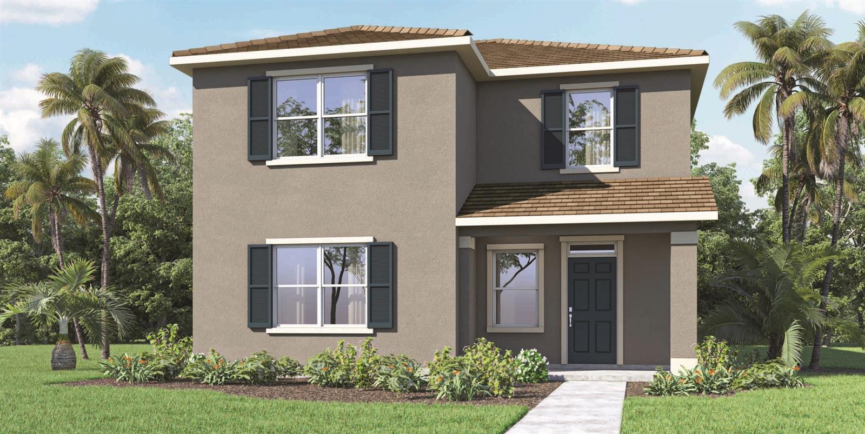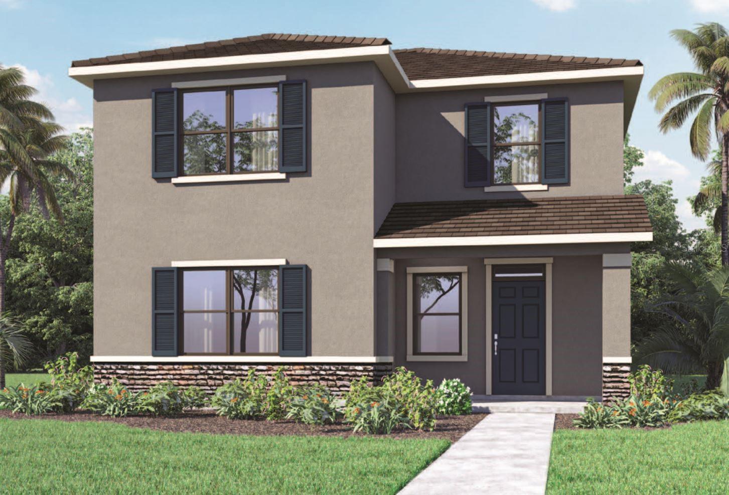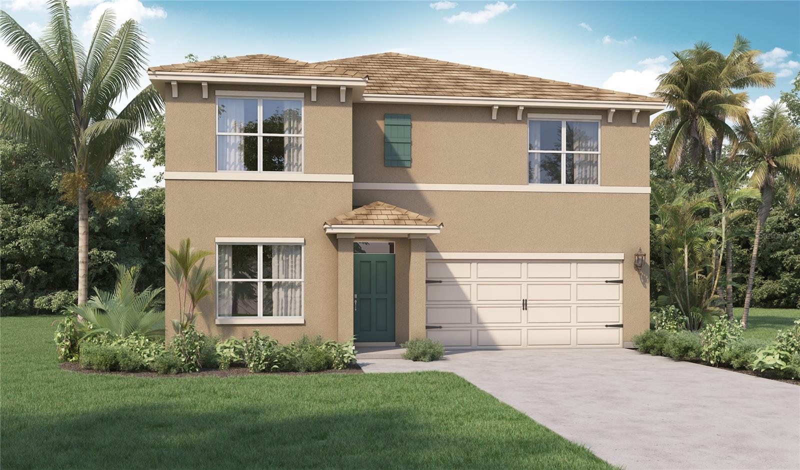5515 Palomino Place, APOPKA, FL 32712
Property Photos
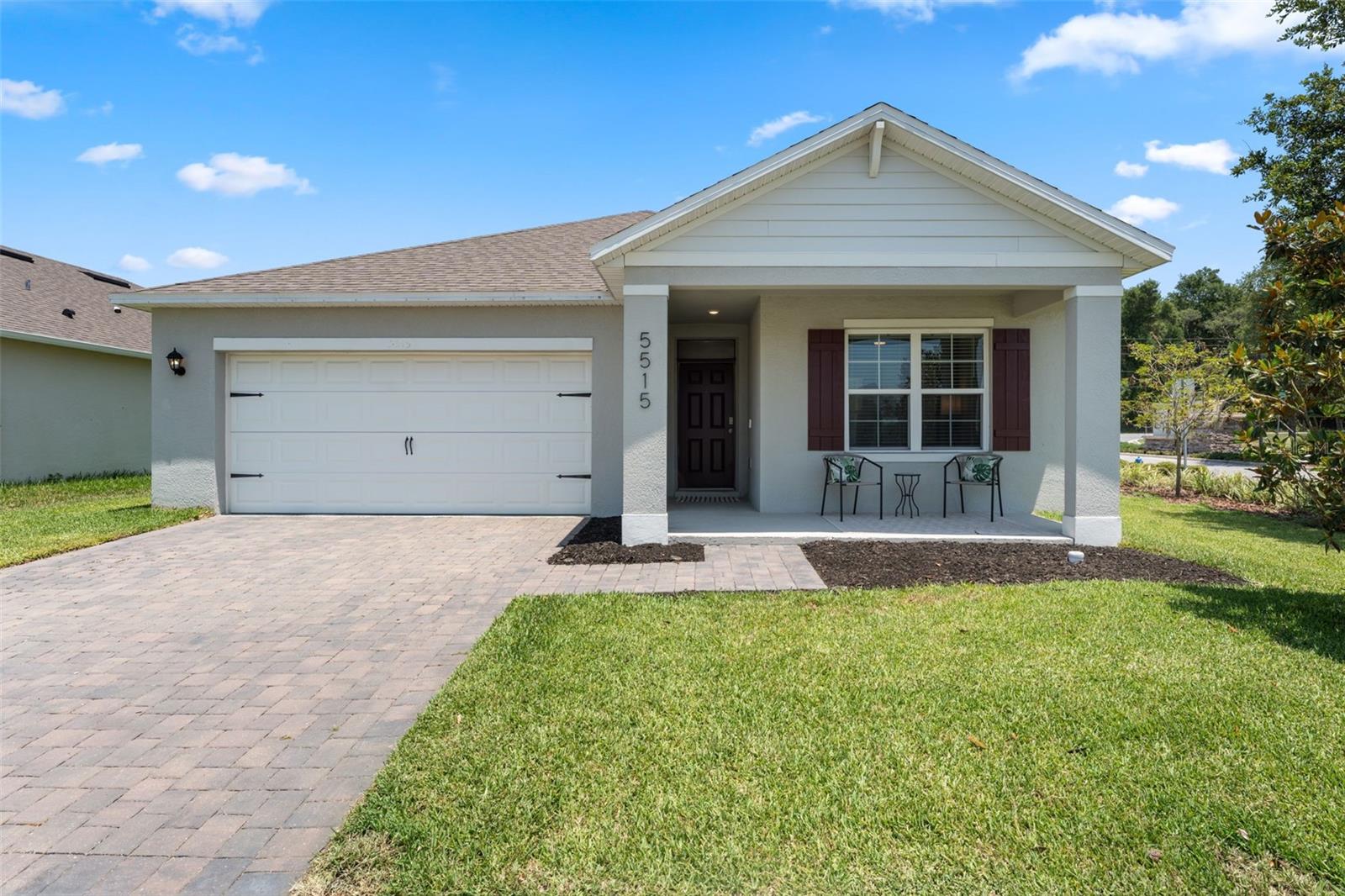
Would you like to sell your home before you purchase this one?
Priced at Only: $419,999
For more Information Call:
Address: 5515 Palomino Place, APOPKA, FL 32712
Property Location and Similar Properties
- MLS#: O6312999 ( Residential )
- Street Address: 5515 Palomino Place
- Viewed: 10
- Price: $419,999
- Price sqft: $208
- Waterfront: No
- Year Built: 2023
- Bldg sqft: 2023
- Bedrooms: 3
- Total Baths: 2
- Full Baths: 2
- Garage / Parking Spaces: 2
- Days On Market: 19
- Additional Information
- Geolocation: 28.7653 / -81.5603
- County: ORANGE
- City: APOPKA
- Zipcode: 32712
- Subdivision: Bridle Path
- Middle School: Wolf Lake
- High School: Apopka
- Provided by: CREEGAN GROUP
- Contact: Chris Creegan
- 407-622-1111

- DMCA Notice
-
DescriptionWelcome to 5515 Palomino Place A Hidden Gem in the Heart of Apopka! Tucked away in a serene and established neighborhood, this beautifully maintained, new built home offers the perfect blend of comfort, style, and Florida charm. Featuring 3 bedrooms and 2 bathrooms all on one story, this spacious residence is ideal for families, first time buyers, or anyone looking to enjoy the peaceful lifestyle Apopka has to offer. Inside, discover an inviting open floor plan with abundant natural light, large bedrooms, and stylish finishes throughout. The updated kitchen boasts stone counters, stainless steel appliances, and a breakfast bar top that overlooks the roomy family roomperfect for morning coffee or casual dining. The primary suite is a private retreat, complete with a walk in closet, en suite bath and dual sinks. Additional bedrooms are generously sized, ideal for family, guests, or a home office. Outdoors, enjoy the fresh air coming through the screened in porch and large grassy green yard with plenty of space for entertaining, gardening, or future pool plans. Whether its summer BBQs or quiet evenings under the stars, this backyard is made for making memories. Located around the corner from Publix, the Apopka Amphitheater, sports courts and beautiful community parks with seasonal events, youll love the convenience of living close to it all. Plus, with quick access to SR 429, youre just minutes from Mount Dora, Winter Garden, and Orlandomaking commuting and weekend getaways a breeze. Schedule your private tour today!
Payment Calculator
- Principal & Interest -
- Property Tax $
- Home Insurance $
- HOA Fees $
- Monthly -
For a Fast & FREE Mortgage Pre-Approval Apply Now
Apply Now
 Apply Now
Apply NowFeatures
Building and Construction
- Covered Spaces: 0.00
- Exterior Features: Sidewalk, Sliding Doors
- Flooring: Carpet, Ceramic Tile
- Living Area: 1690.00
- Roof: Tile
Land Information
- Lot Features: Corner Lot
School Information
- High School: Apopka High
- Middle School: Wolf Lake Middle
Garage and Parking
- Garage Spaces: 2.00
- Open Parking Spaces: 0.00
Eco-Communities
- Water Source: Public
Utilities
- Carport Spaces: 0.00
- Cooling: Central Air
- Heating: Central, Electric
- Pets Allowed: Yes
- Sewer: Public Sewer
- Utilities: BB/HS Internet Available, Cable Available, Electricity Available, Phone Available
Finance and Tax Information
- Home Owners Association Fee: 113.71
- Insurance Expense: 0.00
- Net Operating Income: 0.00
- Other Expense: 0.00
- Tax Year: 2024
Other Features
- Appliances: Dishwasher, Microwave, Range, Refrigerator
- Association Name: FS Residential - Evan Holden
- Association Phone: 866-378-1099
- Country: US
- Interior Features: Ceiling Fans(s)
- Legal Description: BRIDLE PATH 103/108 LOT 1
- Levels: One
- Area Major: 32712 - Apopka
- Occupant Type: Owner
- Parcel Number: 12-20-27-0960-00-010
- Views: 10
- Zoning Code: MU-N
Similar Properties
Nearby Subdivisions
.
0000
Acuera Estates
Apopka Ranches
Apopka Terrace
Apopka Terrace First Add
Arbor Rdg Ph 01 B
Arbor Rdg Ph 04 A B
Baileys Add
Bent Oak Ph 01
Bentley Woods
Bluegrass Estates
Bridle Path
Cambridge Commons
Carriage Hill
Chandler Estates
Clayton Estates
Country Shire
Crossroads At Kelly Park
Diamond Hill At Sweetwater Cou
Dominish Estates
Dream Lake Heights
Errol Estate
Errol Place
Estates At Sweetwater Golf And
Fisher Plantation B D E
Foxborough
Golden Gem 50s
Golden Orchard
Hamrick Estates
Heather Glen At Sweetwater Cou
Hillside/wekiva
Hillsidewekiva
Hilltop Estates
Kelly Park
Kelly Park Hills South Ph 03
Kelly Park Hills South Ph 04
Lake Mc Coy Oaks
Lake Todd Estates
Lakeshorewekiva
Laurel Oaks
Legacy Hills
Lexington Club
Lexington Club Ph 02
Magnolia Oaks Ridge Ph 02
Majestic Oaks
Mt Plymouth Lakes Rep
None
Nottingham Park
Oak Hill Reserve Ph 02
Oak Rdg Ph 2
Oaks At Kelly Park
Oaks/kelly Park Ph 1
Oakskelly Park Ph 1
Oakskelly Park Ph 2
Oakview
Orange County
Palmetto Rdg
Palms Sec 01
Palms Sec 03
Palms Sec 04
Park View Preserve Ph 1
Park View Reserve Phase 1
Parkside At Errol Estates Sub
Parkview Preserve
Pines Wekiva Sec 01 Ph 02 Tr D
Pitman Estates
Plymouth Hills
Plymouth Landing Ph 01
Ponkan Pines
Pros Ranch
Quail Estates
Reagans Reserve 47/73
Reagans Reserve 4773
Rhetts Ridge
Rock Spgs Estates
Rock Spgs Homesites
Rock Spgs Park
Rock Spgs Rdg Ph Ivb
Rock Spgs Rdg Ph Va
Rock Spgs Rdg Ph Vb
Rock Spgs Rdg Ph Vc
Rock Spgs Rdg Ph Via
Rock Spgs Rdg Ph Vib
Rock Spgs Rdg Ph Viia
Rock Spgs Ridge Ph 01
Rock Spgs Ridge Ph 02
Rock Spgs Ridge Ph 04a 51 137
Rock Springs Ridge
Rock Springs Ridge Ph 03 473
Rock Springs Ridge Ph 04a 51 1
Rock Springs Ridge Ph Vi-b
Rock Springs Ridge Ph Vib
Rolling Oaks
San Sebastian Reserve
Sanctuary Golf Estates
Seasons At Summit Ridge
Spring Hollow Ph 01
Spring Ridge Ph 03 4361
Spring Ridge Ph 04 Ut 01 47116
Stoneywood Ph 01
Stoneywood Ph 1
Stoneywood Ph 11
Stoneywood Ph 11errol Estates
Stoneywood Ph Ii
Sweetwater Country Club
Sweetwater Country Club Place
Sweetwater Country Club Sec B
Sweetwater Country Clubles Cha
Sweetwater Park Village
Sweetwater West
Tanglewilde St
Traditionswekiva
Villa Capri
Vista Reserve Ph 2
Votaw Manor
Wekiva Park
Wekiva Preserve
Wekiva Preserve 4318
Wekiva Ridge
Wekiva Run
Wekiva Run Ph 3a
Wekiva Run Ph I
Wekiva Run Ph I 01
Wekiva Run Ph Iia
Wekiva Run Ph Iib N
Wekiva Sec 05
Wekiva Spgs Estates
Wekiva Spgs Reserve Ph 02 4739
Wekiva Springs Reserve Ph 1
Wekiwa Glen Rep
Winding Mdws
Winding Meadows
Windrose
Wolf Lake Ranch

- The Dial Team
- Tropic Shores Realty
- Love Life
- Mobile: 561.201.4476
- dennisdialsells@gmail.com




























