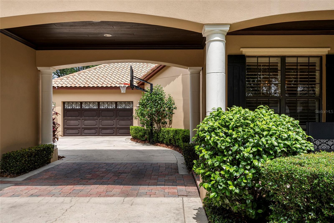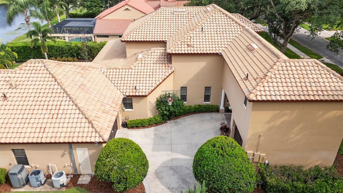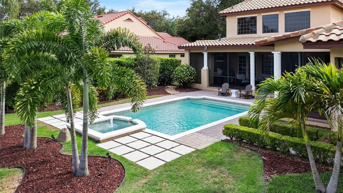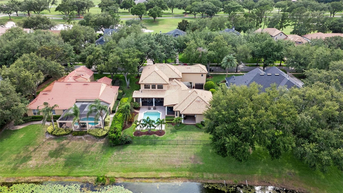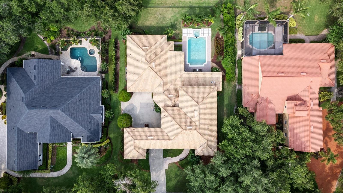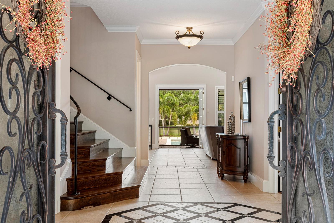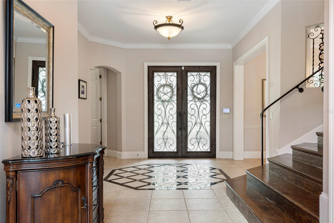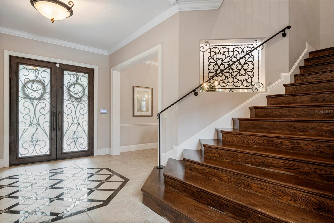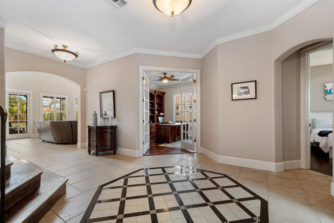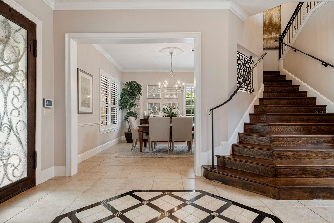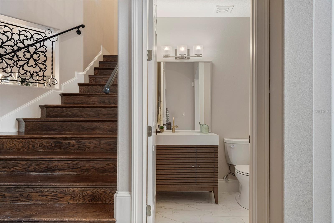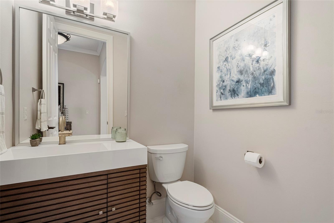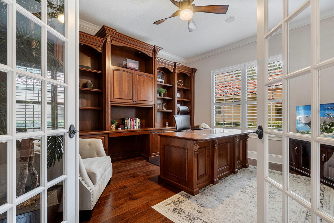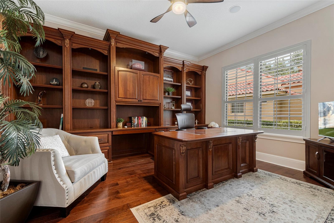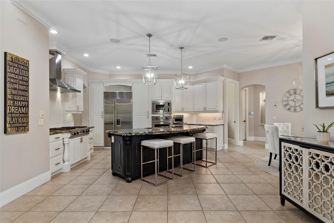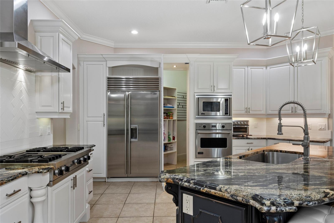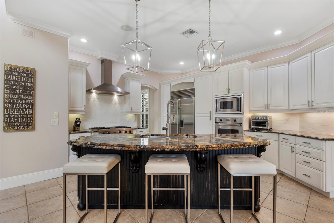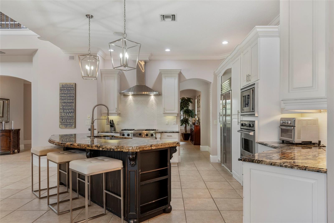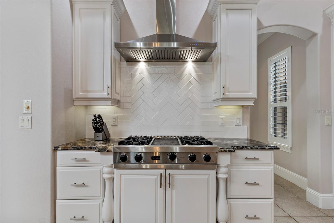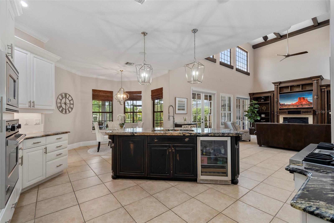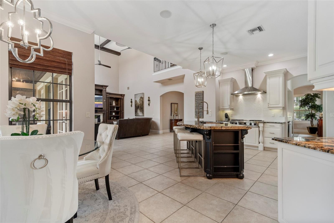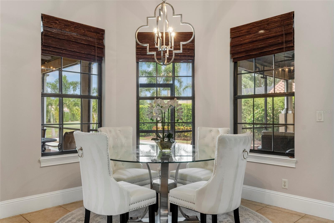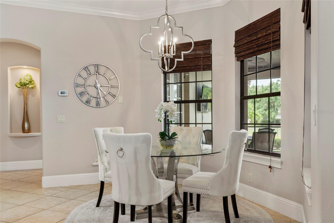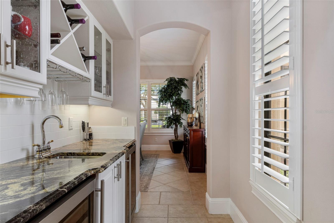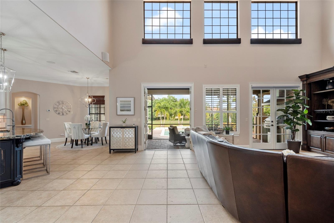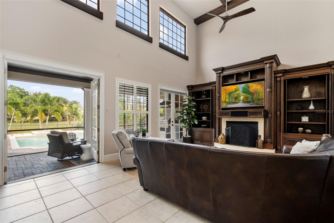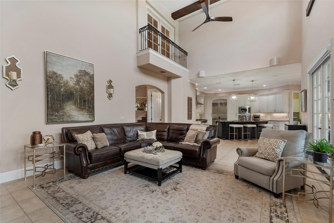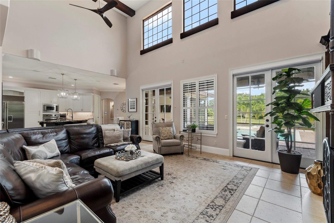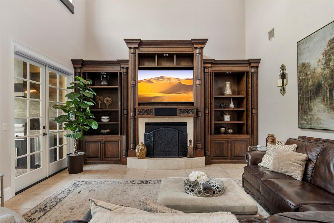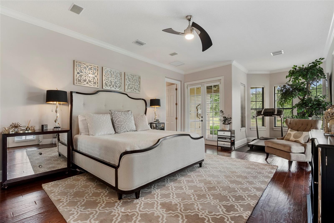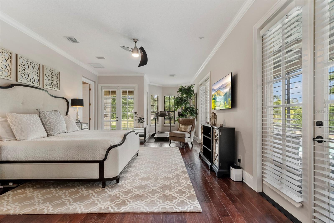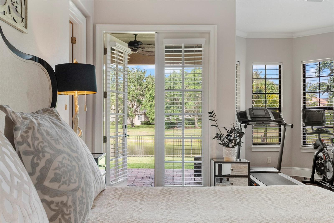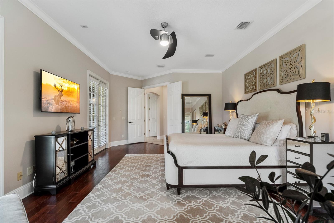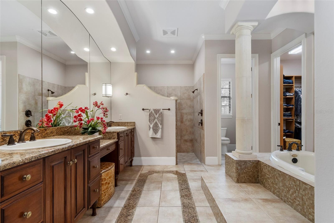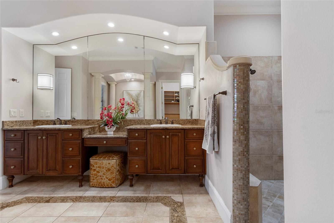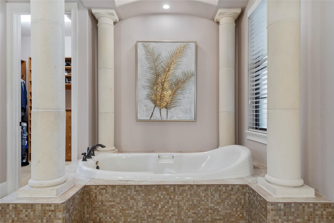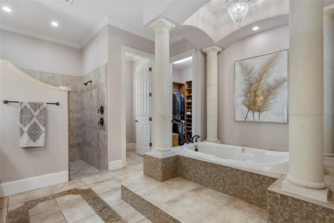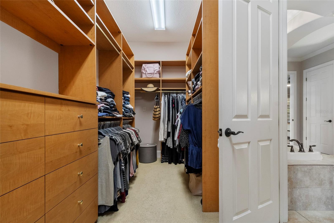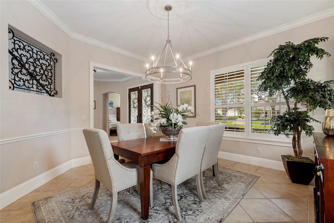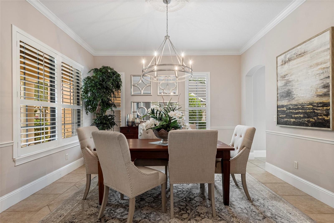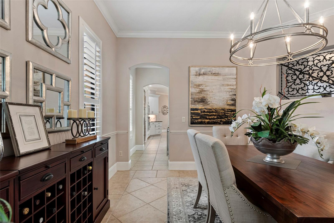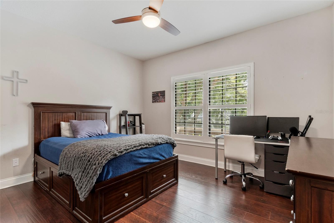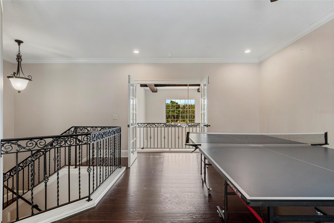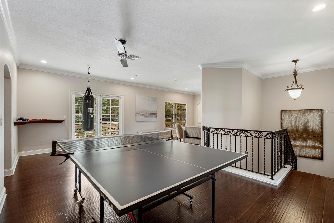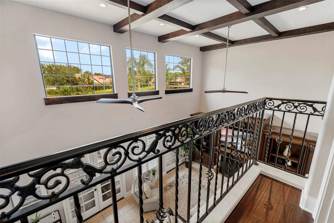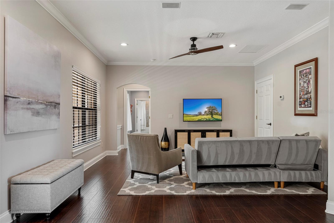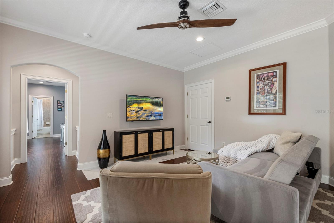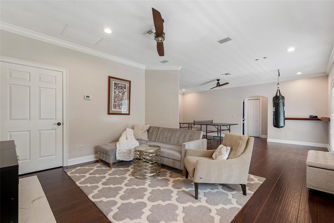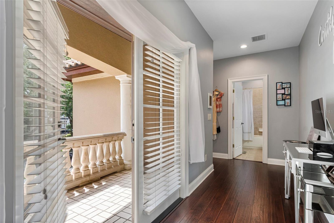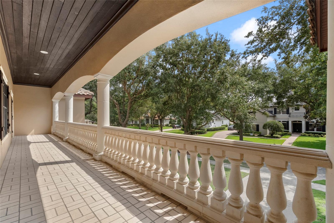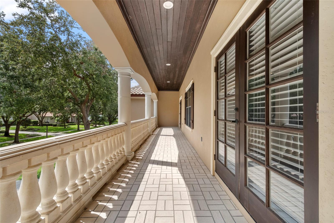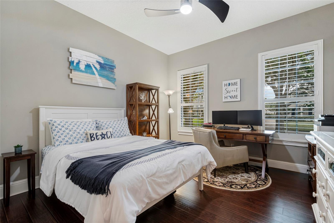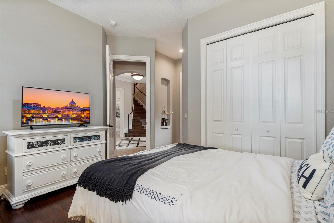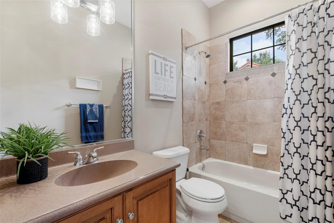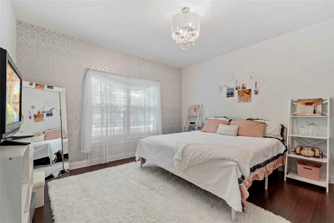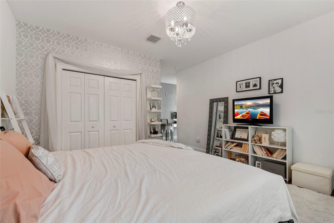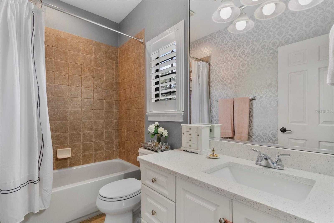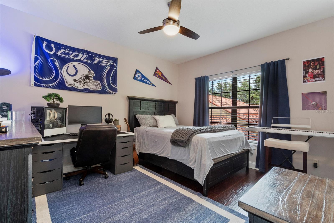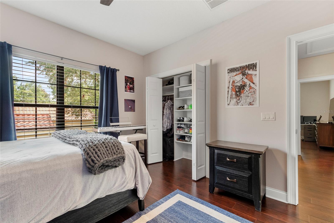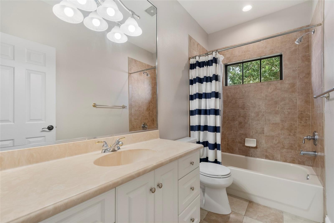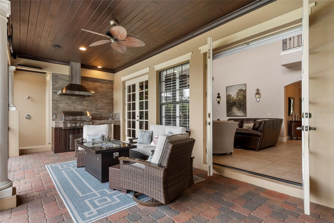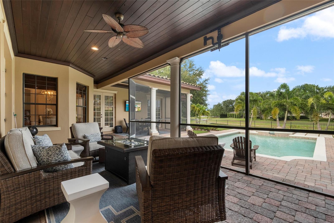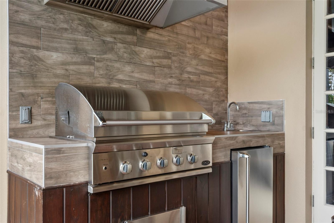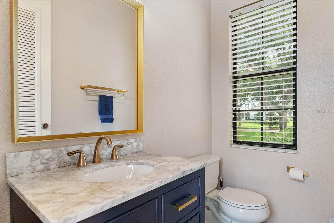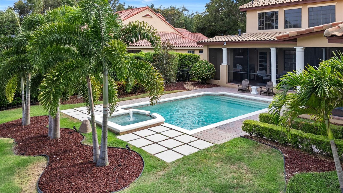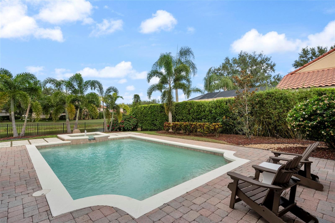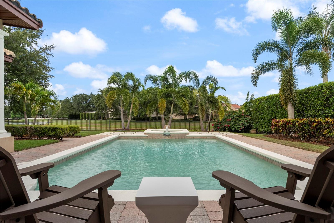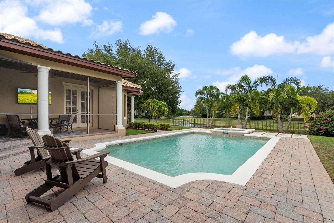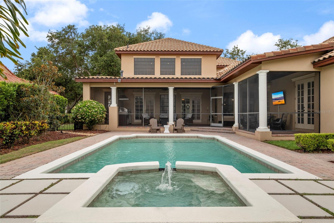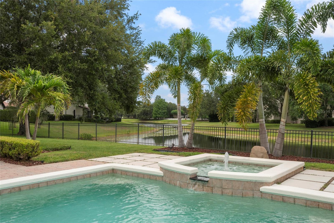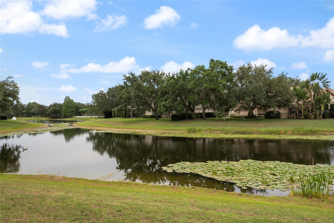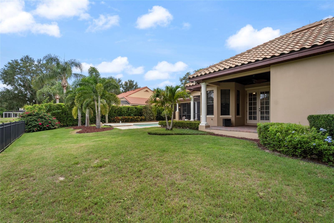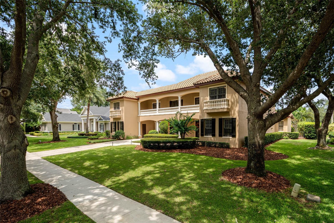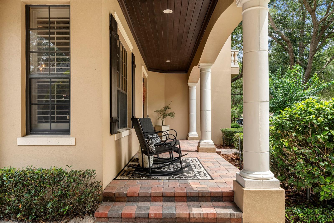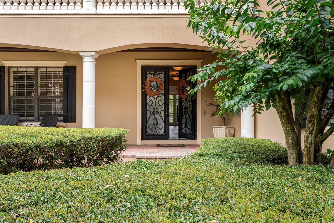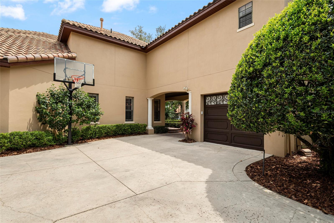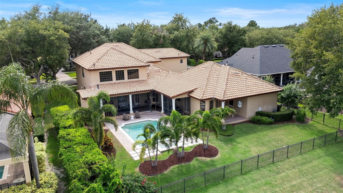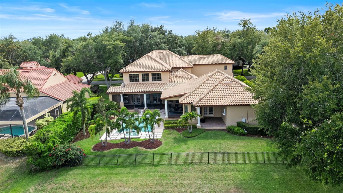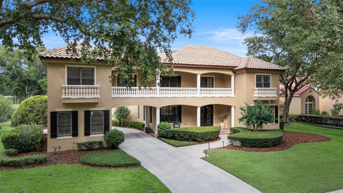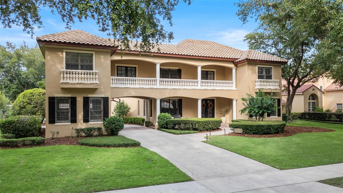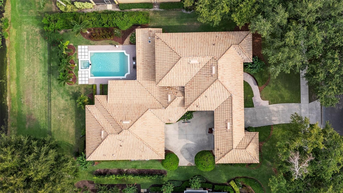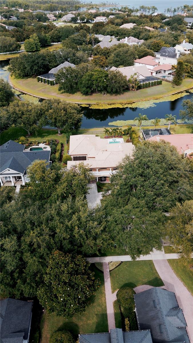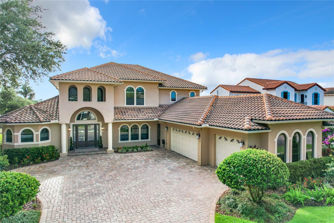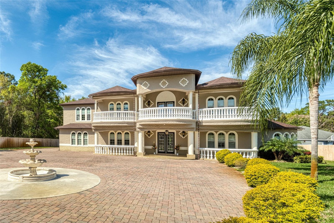6149 Blakeford Drive, WINDERMERE, FL 34786
Property Photos
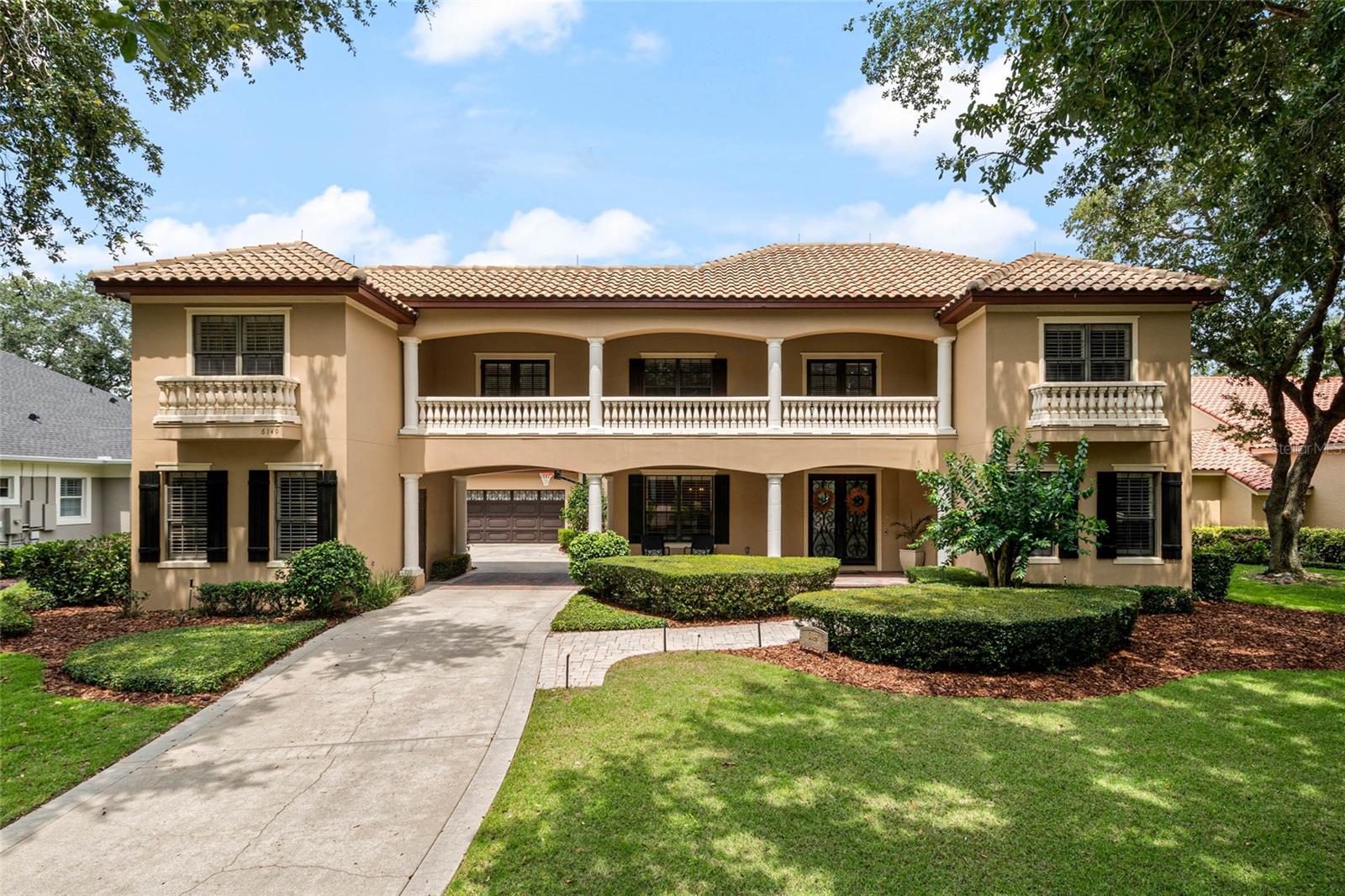
Would you like to sell your home before you purchase this one?
Priced at Only: $2,095,000
For more Information Call:
Address: 6149 Blakeford Drive, WINDERMERE, FL 34786
Property Location and Similar Properties
- MLS#: O6312983 ( Residential )
- Street Address: 6149 Blakeford Drive
- Viewed: 4
- Price: $2,095,000
- Price sqft: $319
- Waterfront: Yes
- Wateraccess: Yes
- Waterfront Type: Pond
- Year Built: 2002
- Bldg sqft: 6570
- Bedrooms: 5
- Total Baths: 6
- Full Baths: 5
- 1/2 Baths: 1
- Garage / Parking Spaces: 3
- Days On Market: 4
- Additional Information
- Geolocation: 28.4618 / -81.5377
- County: ORANGE
- City: WINDERMERE
- Zipcode: 34786
- Subdivision: Keenes Pointe
- Elementary School: Windermere Elem
- Middle School: Bridgewater
- High School: Windermere
- Provided by: CORCORAN PREMIER REALTY
- Contact: Brynn Allen
- 407-965-1155

- DMCA Notice
-
DescriptionExperience luxury, comfort, and timeless design in this spacious 5 bedroom, 5.5 bathroom pool home with an office, game room loft, and over 4,350 square feet of beautifully appointed living space. Perfectly positioned in the sought after, guard gated community of Keenes Pointe, this residence offers privacy, prestige, and picture perfect views. Step inside to an open concept floor plan that flows effortlessly from room to room, filled with natural light and elevated finishes. The family room is the showstopper, featuring soaring double height ceilings accented by rich wood beams and overlooked by a charming Juliet balcony from the upstairs loftcreating a dramatic yet welcoming sense of space. The gourmet kitchen opens seamlessly to the main living and dining areas, making it ideal for both casual gatherings and upscale entertaining. The main floor also includes a serene primary suite with a spa inspired bath, custom closet, and private patioperfect for quiet mornings or evening unwinding. A second en suite bedroom on the main level offers a private haven for in laws or long term guests, while a third en suite upstairs is ideal for a nanny, college aged child, or extended family. Two more bedrooms and a spacious game room loft round out the upper level. Outside, a true backyard retreat awaits. A sparkling pool and spa overlook a peaceful pond, with enough space for lounging, dining, and entertaining under the stars. From the back yard, you can even catch breathtaking views of space shuttle launches. And from the front balcony? Youll enjoy a magical nightly show as Disneys fireworks light up the sky. Located just steps from the Golden Bear Club and its Jack Nicklaus designed golf course, and minutes from top rated schools, Winter Garden Village, and major attractionsthis home offers the perfect blend of elegance, functionality, and lifestyle. Welcome to 6149 Blakeford Drive, where every day feels like a luxury vacation in the heart of Windermere.
Payment Calculator
- Principal & Interest -
- Property Tax $
- Home Insurance $
- HOA Fees $
- Monthly -
For a Fast & FREE Mortgage Pre-Approval Apply Now
Apply Now
 Apply Now
Apply NowFeatures
Building and Construction
- Covered Spaces: 0.00
- Exterior Features: Balcony, French Doors, Outdoor Grill, Outdoor Kitchen, Outdoor Shower, Sidewalk
- Fencing: Fenced
- Flooring: Ceramic Tile, Hardwood
- Living Area: 4351.00
- Roof: Tile
Property Information
- Property Condition: Completed
Land Information
- Lot Features: Near Golf Course, Sidewalk, Paved, Private
School Information
- High School: Windermere High School
- Middle School: Bridgewater Middle
- School Elementary: Windermere Elem
Garage and Parking
- Garage Spaces: 3.00
- Open Parking Spaces: 0.00
- Parking Features: Driveway, Garage Door Opener, Garage
Eco-Communities
- Pool Features: Gunite, Heated, In Ground
- Water Source: Public
Utilities
- Carport Spaces: 0.00
- Cooling: Central Air, Zoned
- Heating: Central, Electric, Zoned
- Pets Allowed: Yes
- Sewer: Septic Tank
- Utilities: Cable Connected, Electricity Connected, Natural Gas Connected, Phone Available
Finance and Tax Information
- Home Owners Association Fee: 3396.00
- Insurance Expense: 0.00
- Net Operating Income: 0.00
- Other Expense: 0.00
- Tax Year: 2024
Other Features
- Appliances: Bar Fridge, Built-In Oven, Cooktop, Dishwasher, Disposal, Dryer, Gas Water Heater, Ice Maker, Microwave, Range Hood, Refrigerator, Washer, Wine Refrigerator
- Association Name: Cliff Cleveland
- Association Phone: 407-909-9099
- Country: US
- Interior Features: Ceiling Fans(s), Crown Molding, Eat-in Kitchen, High Ceilings, Kitchen/Family Room Combo, Open Floorplan, Primary Bedroom Main Floor, Stone Counters, Tray Ceiling(s), Walk-In Closet(s), Wet Bar, Window Treatments
- Legal Description: KEENES POINTE UNIT 1 39/74 LOT 80
- Levels: Two
- Area Major: 34786 - Windermere
- Occupant Type: Owner
- Parcel Number: 29-23-28-4074-00-800
- Possession: Close Of Escrow
- Style: Mediterranean
- View: Water
- Zoning Code: P-D
Similar Properties
Nearby Subdivisions
Aladar On Lake Butler
Ashlin Fark Ph 2
Ashlin Park Ph 1
Bellaria
Belmere Village
Belmere Village G2 48 65
Belmere Village G5
Butler Bay
Casabella
Casabella Ph 2
Chaine Du Lac
Davis Shores
Down Point Sub
Down Point Subdivision
Downs Cove Camp Sites
Eden Isle
Enclave
Enclave At Berkshire Park
Enclave/berkshire Park B G H I
Enclaveberkshire Park B G H I
Estates At Windermere First Ad
Farms
Glenmuir
Glenmuir Ut 02 51 42
Gotha Town
Isleworth
Keene's Pointe
Keenes Pointe
Keenes Pointe 46104
Keenes Pointe Unit 01
Keenes Pointe Ut 04 Sec 31 48
Keenes Pointe Ut 06 50 95
Kelso On Lake Butler
Lake Burden South Ph 2
Lake Burden South Ph I
Lake Butler Estates
Lake Cawood Estates
Lake Clarice Plantation
Lake Cresent Reserve
Lake Down Cove
Lake Down Crest
Lake Down Village
Lake Roper Pointe
Lake Sawyer Estates
Lake Sawyer South Ph 05
Lakes
Lakes Of Windermere Ph 02a
Lakes Of Windermere-peachtree
Lakes Of Windermerepeachtree
Lakes Windermere Ph 01 49 108
Lakes/windermere Ph 04
Lakeside Villas
Lakeswindermere Ph 02a
Lakeswindermere Ph 04
Lakeswindermerepeachtree
Manors At Butler Bay Ph 01
Manors At Butler Bay Ph 02
Metcalf Park Rep
None
Not Applicable
Not On The List
Other
Palms At Windermere
Peachtree Park
Preston Square
Providence
Providence Ph 01 50 03
Reserve At Belmere
Reserve At Belmere Ph 03 51 01
Reserve At Belmere Ph 2
Reserve At Lake Butler Sound
Reserve At Lake Butler Sound 4
Sanctuarylkswindermere
Sawyer Shores Sub
Sawyer Sound
Silver Woods Ph 01
Silver Woods Ph 02
Silver Woods Ph 03
Summerport Beach
Summerport Ph 02
Summerport Ph 05
Sunset Bay
Tildens Grove Ph 1
Tuscany Ridge 50 141
Waterford Pointe
Waterstone
Waterstone A D E F G H J L
Wauseon Ridge
Weatherstone On Lake Olivia
West Lake Butler Estates
Westover Reserve Ph 02
Westside Village
Whitney Isles At Belmere
Wickham Park
Willows At Lake Rhea Ph 01
Windermere
Windermere Downs
Windermere Downs 1st Add
Windermere Isle
Windermere Isle Ph 2
Windermere Isle Phase 2
Windermere Isle-ph 2
Windermere Isleph 2
Windermere Sound
Windermere Terrace
Windermere Town
Windermere Town Rep
Windermere Trails
Windermere Trails Ph 3b
Windermere Trls Ph 1c
Windermere Trls Ph 3b
Windermere Trls Ph 4a
Windermere Trls Ph 4b
Windermere Trls Ph 5a
Windermere Trls Ph 5b
Windsor Hill
Windstone

- The Dial Team
- Tropic Shores Realty
- Love Life
- Mobile: 561.201.4476
- dennisdialsells@gmail.com




