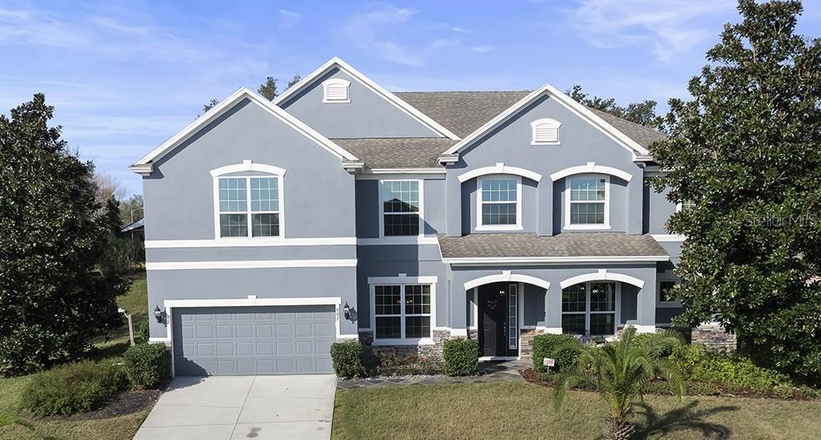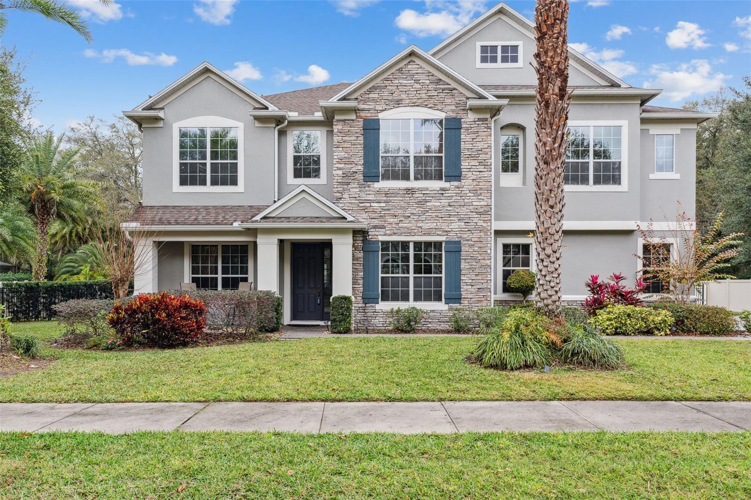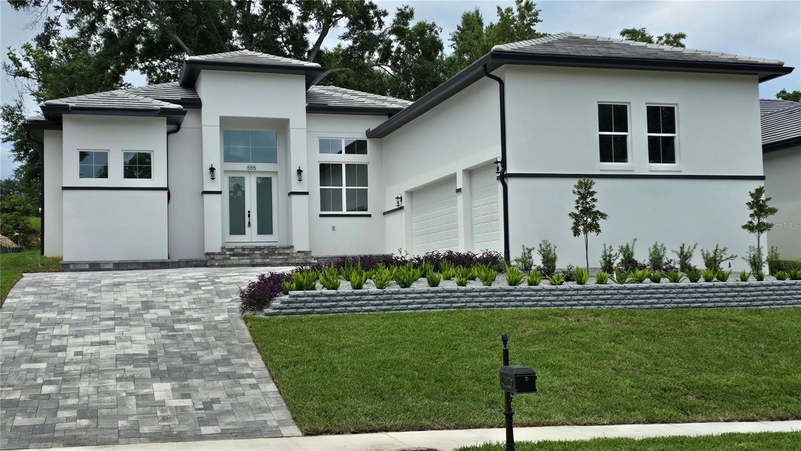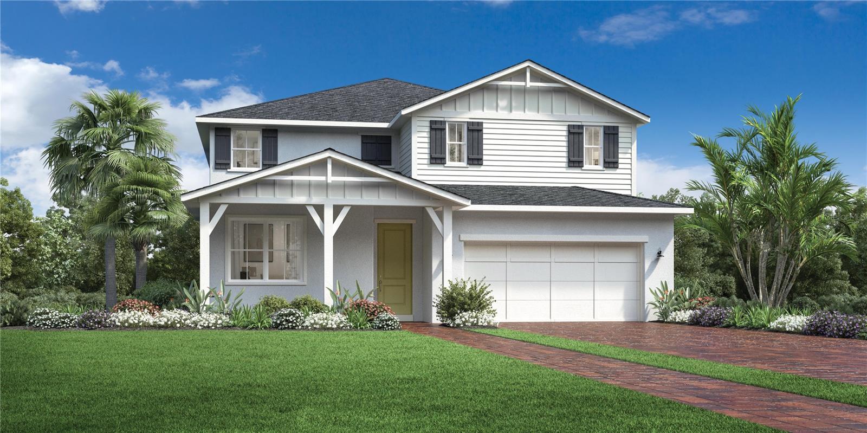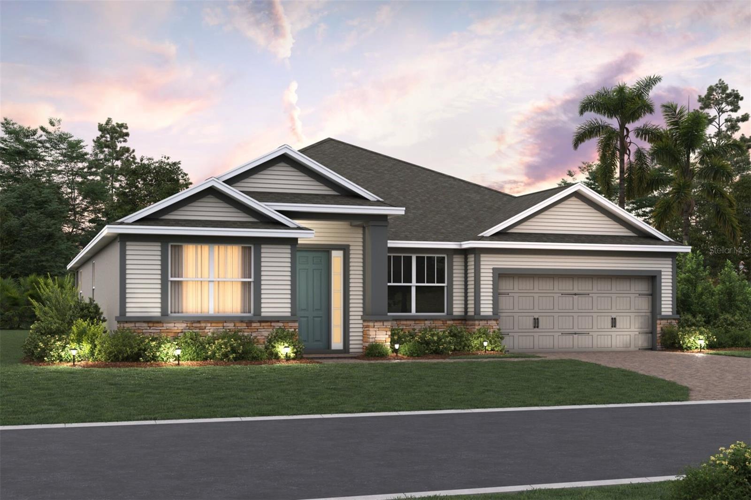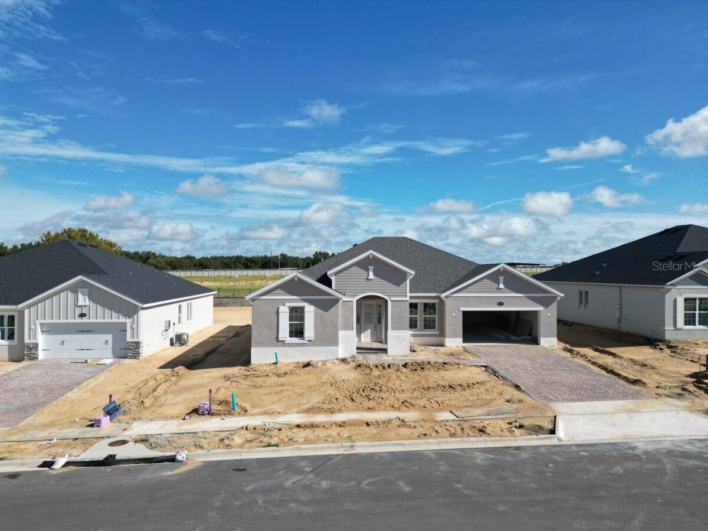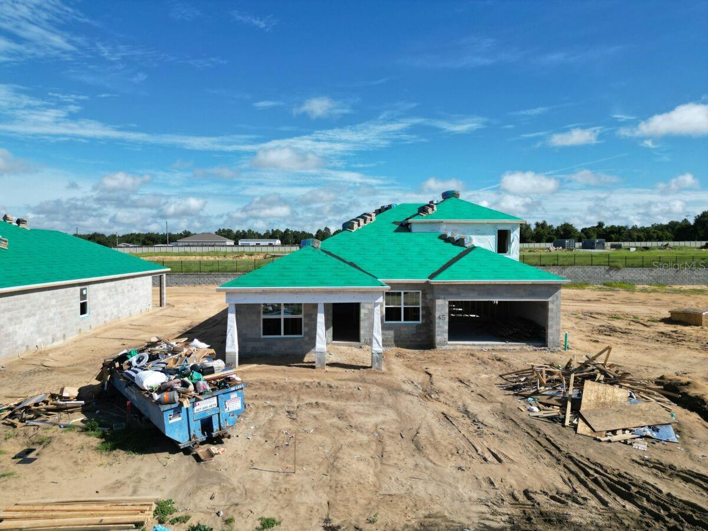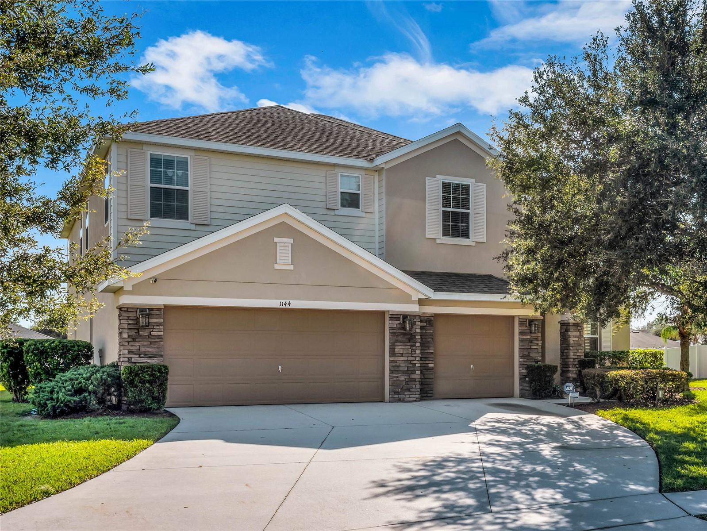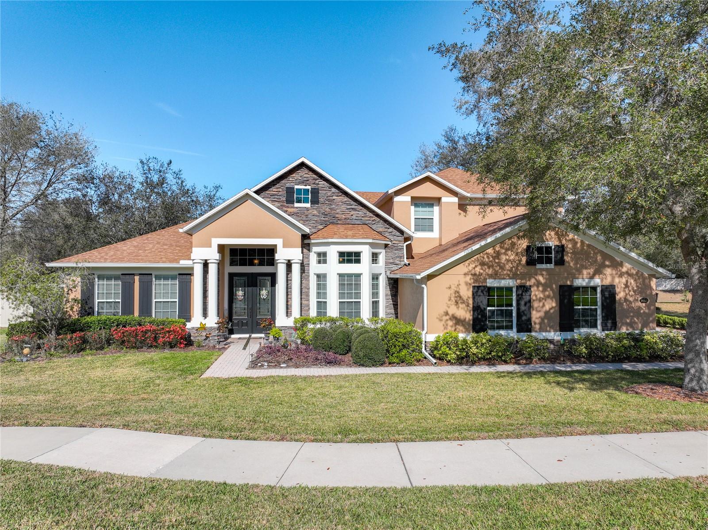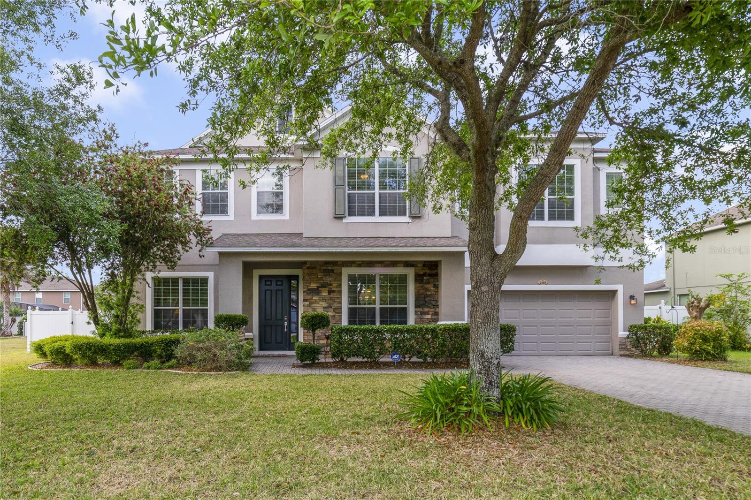2659 Fiddle Leaf Loop, APOPKA, FL 32712
Property Photos
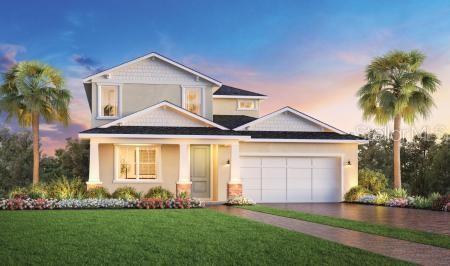
Would you like to sell your home before you purchase this one?
Priced at Only: $729,995
For more Information Call:
Address: 2659 Fiddle Leaf Loop, APOPKA, FL 32712
Property Location and Similar Properties
- MLS#: O6310553 ( Residential )
- Street Address: 2659 Fiddle Leaf Loop
- Viewed: 31
- Price: $729,995
- Price sqft: $195
- Waterfront: No
- Year Built: 2025
- Bldg sqft: 3750
- Bedrooms: 4
- Total Baths: 4
- Full Baths: 3
- 1/2 Baths: 1
- Garage / Parking Spaces: 2
- Days On Market: 28
- Additional Information
- Geolocation: 28.7611 / -81.5495
- County: ORANGE
- City: APOPKA
- Zipcode: 32712
- Subdivision: Oaks At Kelly Park
- Provided by: ORLANDO TBI REALTY LLC
- Contact: Richard Buckner
- 407-345-6000

- DMCA Notice
-
DescriptionOne or more photo(s) has been virtually staged. Under Construction. Modern luxury meets elegant design in this stunning Welsford Craftsman home with estimated June 2025 completion. Offering an impressive 2,895 square feet of meticulously designed living space, this exceptional residence features 4 bedrooms, 3.5 bathrooms, and premium finishes throughout. Step inside to discover an open concept floor plan where the heart of the home shines with a gourmet kitchen featuring stainless steel appliances, quartz countertops, exterior venting range hood, and ample storage including a walk in pantry. The free flowing layout creates a seamless connection between the kitchen, spacious casual dining area (16'9" x 14'), and expansive great room (27' x 18') with optional tray ceiling. The luxurious first floor primary suite (20'5" x 14') offers tranquility with an optional tray ceiling and generous walk in closet (12'9" x 6'7"). The en suite primary bathroom provides spa like amenities including dual vanities, two shower niches, and a corner shower seat with frameless glass enclosure. Additional first floor highlights include a versatile bonus room (12'2" x 12'), convenient retreat space (12'4" x 10'9"), powder room, and laundry room with utility sink. Outdoor living is elevated with a covered 40' x 8' lanai accessible through triple sliding glass doors, providing the perfect setting for entertaining. The thoughtfully designed second floor features two secondary bedrooms with closets, an additional bedroom with two closets, and two full bathrooms. This home showcases beautifully upgraded interiors throughout including premium flooring and designer finishes. Selected premium options include: Outdoor kitchen prep package with pool equipment pre wiring Epoxy coated garage floor in the spacious two car garage (22' x 20'4") External keypad entry system Upgraded entry door with 3/4 lite glass panel Floor outlets in the great room Whole house gutters Located in a sought after community minutes from Kelly Park/Rock Springs and Wekiva Springs parks, with convenient access to Florida's Route 429. Community amenities include a resort style pool, cabana, and future splash pad. Don't miss this FINAL OPPORTUNITY to own this exceptional Welsford Craftsman home! Schedule your appointment today to experience the perfect blend of luxury and functionality.
Payment Calculator
- Principal & Interest -
- Property Tax $
- Home Insurance $
- HOA Fees $
- Monthly -
For a Fast & FREE Mortgage Pre-Approval Apply Now
Apply Now
 Apply Now
Apply NowFeatures
Building and Construction
- Builder Model: Welsford Craftsman
- Builder Name: Toll Brothers
- Covered Spaces: 0.00
- Exterior Features: Sidewalk, Sliding Doors
- Flooring: Carpet, Ceramic Tile, Laminate
- Living Area: 2895.00
- Roof: Shingle
Property Information
- Property Condition: Under Construction
Land Information
- Lot Features: Cleared, Corner Lot, Level, Sidewalk, Paved
Garage and Parking
- Garage Spaces: 2.00
- Open Parking Spaces: 0.00
- Parking Features: Driveway
Eco-Communities
- Water Source: Public
Utilities
- Carport Spaces: 0.00
- Cooling: Central Air
- Heating: Central, Electric
- Pets Allowed: Yes
- Sewer: Public Sewer
- Utilities: Cable Available, Electricity Available, Natural Gas Available, Sprinkler Recycled, Underground Utilities, Water Available
Amenities
- Association Amenities: Fence Restrictions, Playground, Pool
Finance and Tax Information
- Home Owners Association Fee Includes: Pool
- Home Owners Association Fee: 98.00
- Insurance Expense: 0.00
- Net Operating Income: 0.00
- Other Expense: 0.00
- Tax Year: 2024
Other Features
- Appliances: Dishwasher, Disposal, Exhaust Fan, Gas Water Heater, Microwave, Range, Tankless Water Heater
- Association Name: May Management Services, Inc. / Geeta Chowbay
- Association Phone: (855) 629-6481
- Country: US
- Furnished: Unfurnished
- Interior Features: Open Floorplan, Primary Bedroom Main Floor, Split Bedroom, Thermostat, Walk-In Closet(s)
- Legal Description: OAKS AT KELLY PARK PHASE 1 102/79 LOT 266
- Levels: Two
- Area Major: 32712 - Apopka
- Occupant Type: Vacant
- Parcel Number: 07-20-28-6105-02-660
- Possession: Close Of Escrow
- Views: 31
- Zoning Code: MU-N
Similar Properties
Nearby Subdivisions
.
0000
Acuera Estates
Apopka Ranches
Apopka Terrace
Apopka Terrace First Add
Arbor Rdg Ph 01 B
Arbor Rdg Ph 04 A B
Baileys Add
Bent Oak Ph 01
Bentley Woods
Bluegrass Estates
Bridle Path
Cambridge Commons
Carriage Hill
Chandler Estates
Clayton Estates
Country Shire
Crossroads At Kelly Park
Diamond Hill At Sweetwater Cou
Dominish Estates
Dream Lake Heights
Errol Estate
Errol Place
Estates At Sweetwater Golf And
Fisher Plantation B D E
Foxborough
Golden Gem 50s
Golden Orchard
Hamrick Estates
Heather Glen At Sweetwater Cou
Hillside/wekiva
Hillsidewekiva
Hilltop Estates
Kelly Park
Kelly Park Hills South Ph 03
Kelly Park Hills South Ph 04
Lake Mc Coy Oaks
Lake Todd Estates
Lakeshorewekiva
Laurel Oaks
Legacy Hills
Lexington Club
Lexington Club Ph 02
Magnolia Oaks Ridge Ph 02
Majestic Oaks
Mt Plymouth Lakes Rep
None
Nottingham Park
Oak Hill Reserve Ph 02
Oak Rdg Ph 2
Oaks At Kelly Park
Oaks/kelly Park Ph 1
Oakskelly Park Ph 1
Oakskelly Park Ph 2
Oakview
Orange County
Palmetto Rdg
Palms Sec 01
Palms Sec 03
Palms Sec 04
Park View Preserve Ph 1
Park View Reserve Phase 1
Parkside At Errol Estates Sub
Parkview Preserve
Pines Wekiva Sec 01 Ph 02 Tr D
Pitman Estates
Plymouth Hills
Plymouth Landing Ph 01
Ponkan Pines
Pros Ranch
Quail Estates
Reagans Reserve 47/73
Reagans Reserve 4773
Rhetts Ridge
Rock Spgs Estates
Rock Spgs Homesites
Rock Spgs Park
Rock Spgs Rdg Ph Ivb
Rock Spgs Rdg Ph Va
Rock Spgs Rdg Ph Vb
Rock Spgs Rdg Ph Vc
Rock Spgs Rdg Ph Via
Rock Spgs Rdg Ph Vib
Rock Spgs Rdg Ph Viia
Rock Spgs Ridge Ph 01
Rock Spgs Ridge Ph 02
Rock Spgs Ridge Ph 04a 51 137
Rock Springs Ridge
Rock Springs Ridge Ph 03 473
Rock Springs Ridge Ph 04a 51 1
Rock Springs Ridge Ph Vi-b
Rock Springs Ridge Ph Vib
Rolling Oaks
San Sebastian Reserve
Sanctuary Golf Estates
Seasons At Summit Ridge
Spring Hollow Ph 01
Spring Ridge Ph 03 4361
Spring Ridge Ph 04 Ut 01 47116
Stoneywood Ph 01
Stoneywood Ph 1
Stoneywood Ph 11
Stoneywood Ph 11errol Estates
Stoneywood Ph Ii
Sweetwater Country Club
Sweetwater Country Club Place
Sweetwater Country Club Sec B
Sweetwater Country Clubles Cha
Sweetwater Park Village
Sweetwater West
Tanglewilde St
Traditionswekiva
Villa Capri
Vista Reserve Ph 2
Votaw Manor
Wekiva Park
Wekiva Preserve
Wekiva Preserve 4318
Wekiva Ridge
Wekiva Run
Wekiva Run Ph 3a
Wekiva Run Ph I
Wekiva Run Ph I 01
Wekiva Run Ph Iia
Wekiva Run Ph Iib N
Wekiva Sec 05
Wekiva Spgs Estates
Wekiva Spgs Reserve Ph 02 4739
Wekiva Springs Reserve Ph 1
Wekiwa Glen Rep
Winding Mdws
Winding Meadows
Windrose
Wolf Lake Ranch

- The Dial Team
- Tropic Shores Realty
- Love Life
- Mobile: 561.201.4476
- dennisdialsells@gmail.com




























