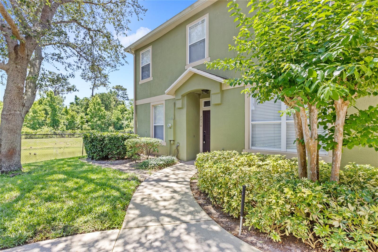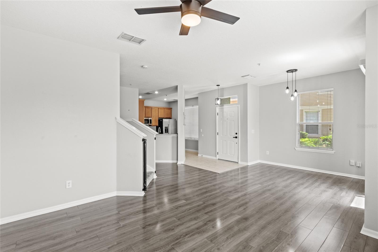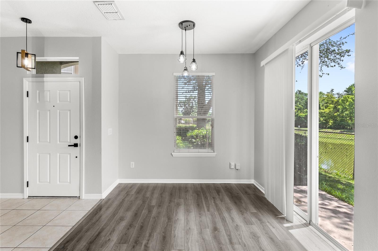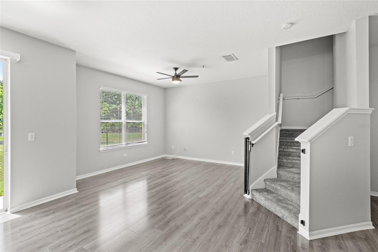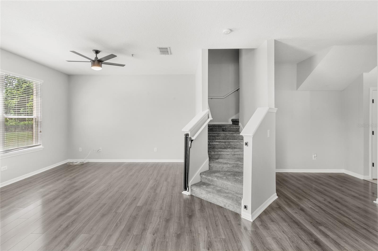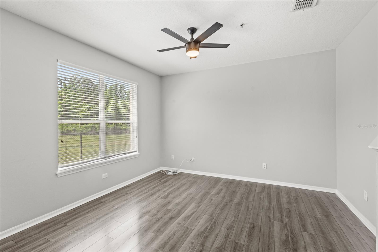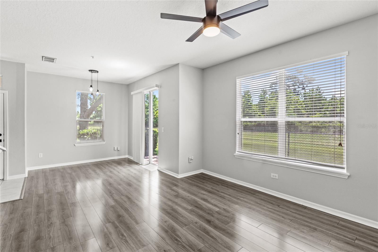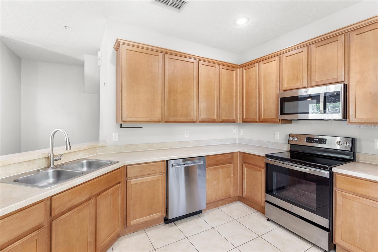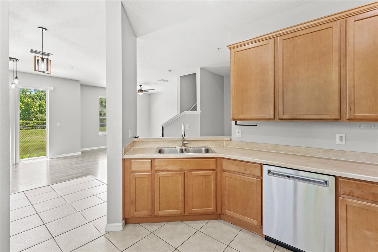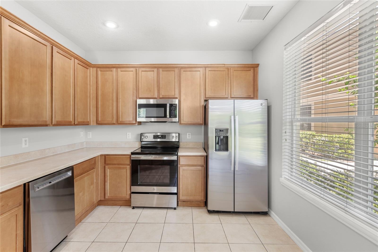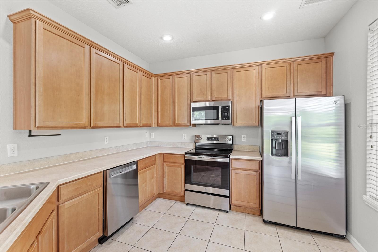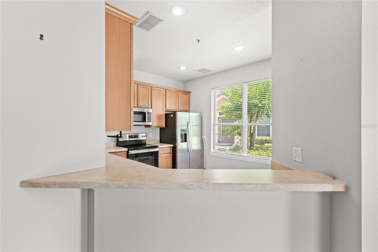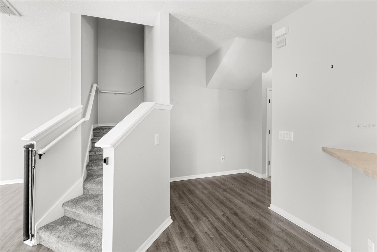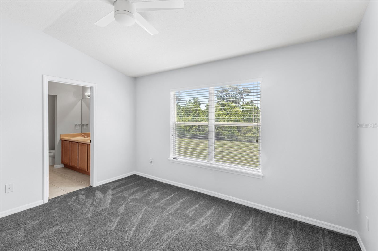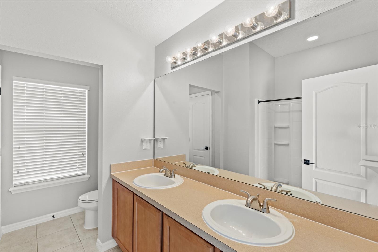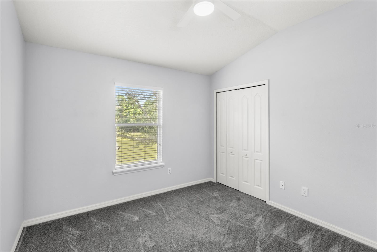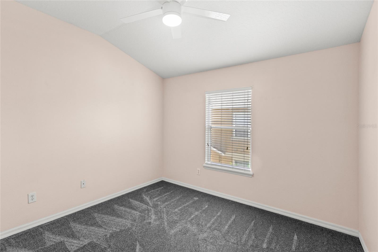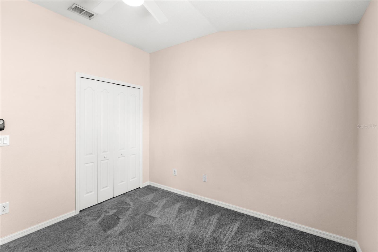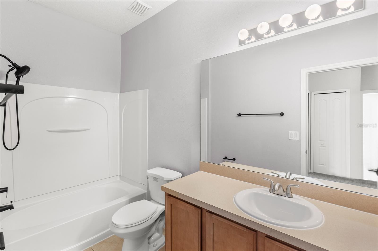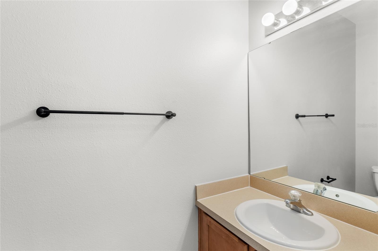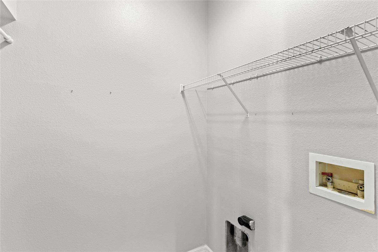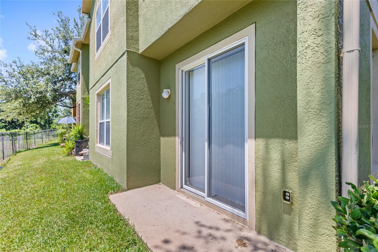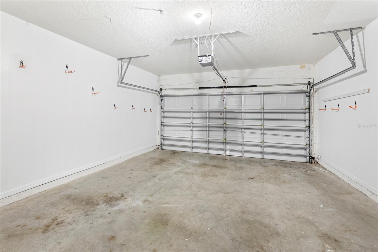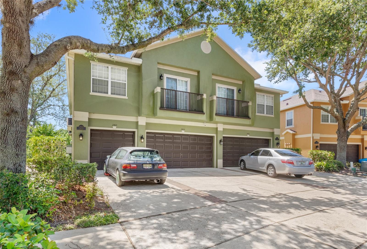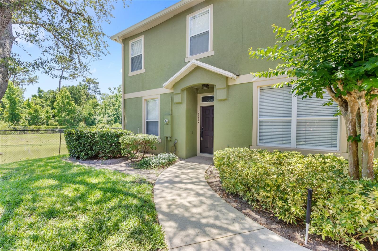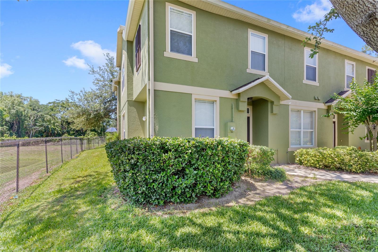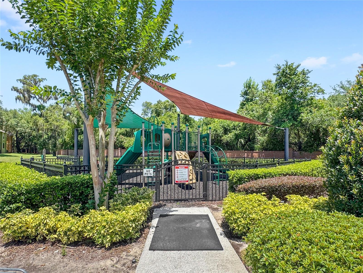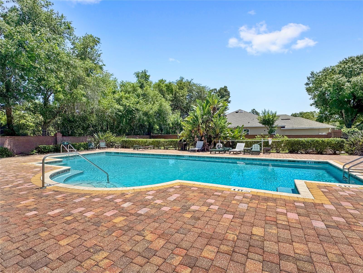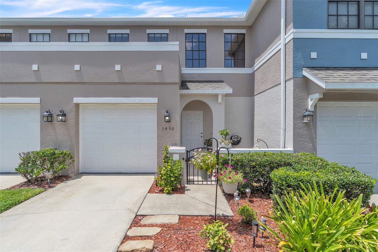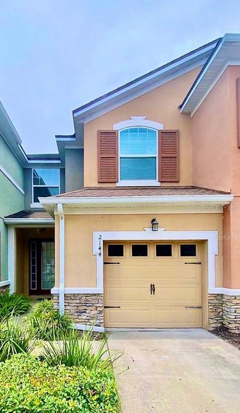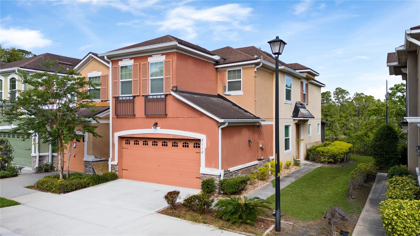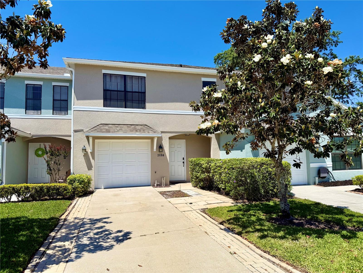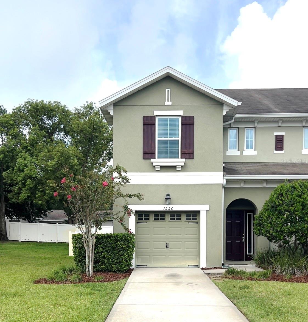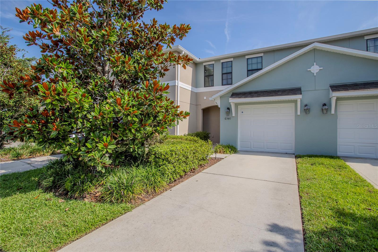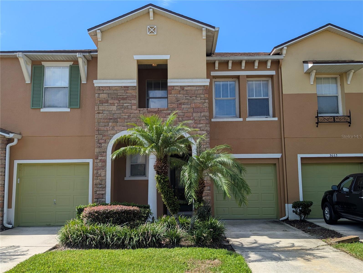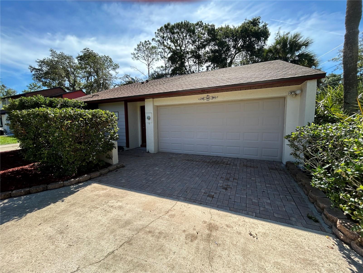2430 Little Gem Loop, SANFORD, FL 32773
Property Photos
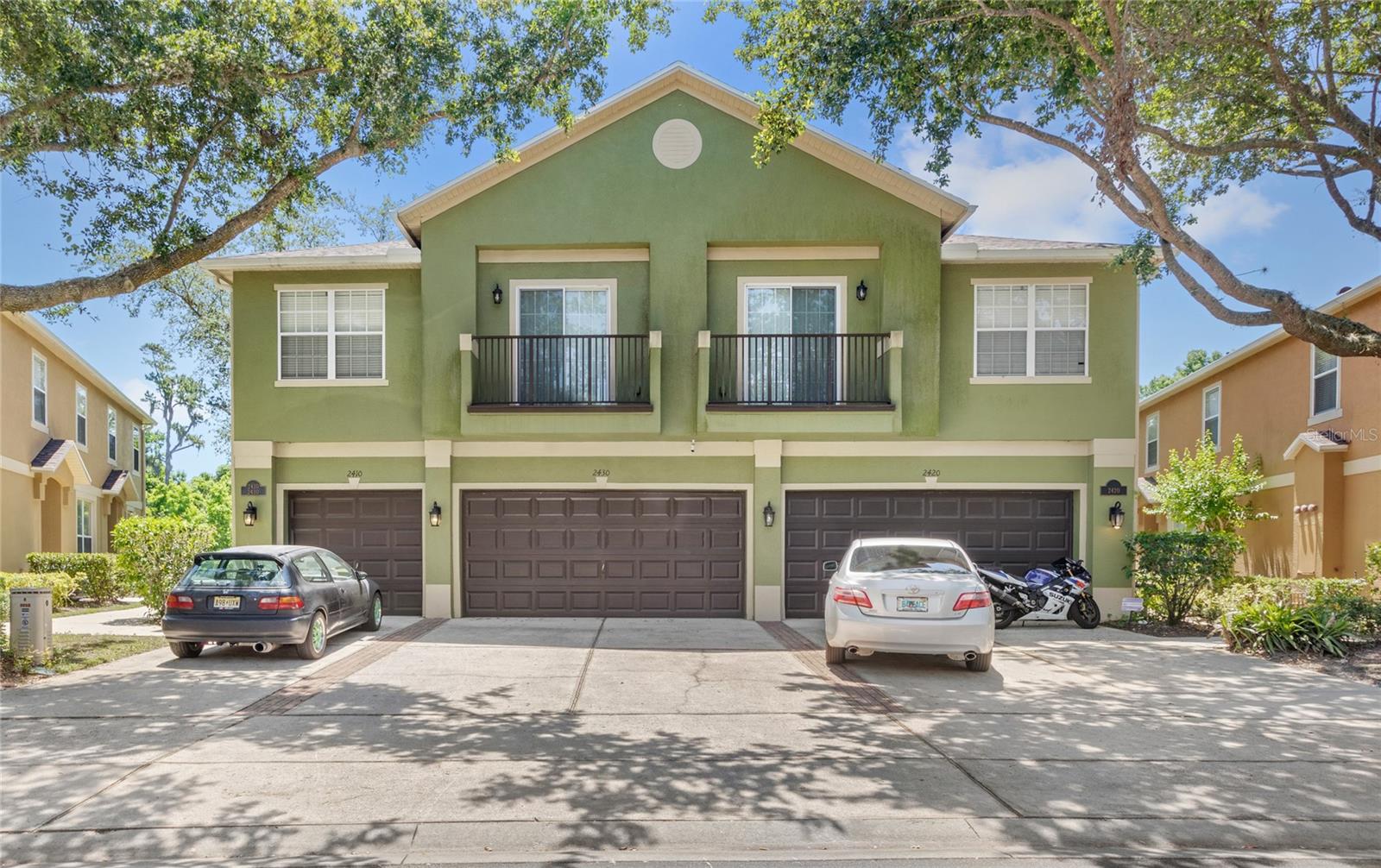
Would you like to sell your home before you purchase this one?
Priced at Only: $289,000
For more Information Call:
Address: 2430 Little Gem Loop, SANFORD, FL 32773
Property Location and Similar Properties
- MLS#: O6310142 ( Residential )
- Street Address: 2430 Little Gem Loop
- Viewed: 75
- Price: $289,000
- Price sqft: $145
- Waterfront: Yes
- Wateraccess: Yes
- Waterfront Type: Pond
- Year Built: 2006
- Bldg sqft: 1996
- Bedrooms: 3
- Total Baths: 3
- Full Baths: 2
- 1/2 Baths: 1
- Days On Market: 101
- Additional Information
- Geolocation: 28.7535 / -81.2579
- County: SEMINOLE
- City: SANFORD
- Zipcode: 32773
- Subdivision: Magnolia Club
- Elementary School: Pine Crest
- Middle School: Sanford
- High School: Seminole
- Provided by: KELLER WILLIAMS ELITE PARTNERS III REALTY

- DMCA Notice
-
DescriptionWelcome to this recently updated 3 bedroom, 2.5 bathroom townhome nestled in the gated Magnolia Club community of Sanford. This two story property features over 1,500 square feet of functional space with luxury vinyl flooring on the first floor, a powder bath, and an open layout blending the kitchen (with newer appliances and ample cabinetry), living, and dining rooms together. Theres also a half bath for convenience as well as access to the private patio which overlooks a pond and conservation area. Upstairs, you'll find all three bedrooms which boast new carpeting, new paint, new light/fan fixtures and new doorknobs. Each bathroom has also been refreshed with new fixtures bringing a contemporary feel to the home and to top it off, theres a two car garage and large driveway. Additional upgrades include a 2021 HVAC system and 2024 professional ductwork cleaning. The roof was recently replaced by the HOA, and the exterior of the building was painted within the last few years, ensuring low maintenance and peace of mind. Magnolia Club offers a gated entrance, community pool, playground, and green spaces for all to enjoy. This hidden gem is less than 10 minutes to 417 for access to all of Central Florida, 35 minutes to downtown Orlando, and less than 15 minutes to shops like Target, Publix, Starbucks and I4.
Payment Calculator
- Principal & Interest -
- Property Tax $
- Home Insurance $
- HOA Fees $
- Monthly -
For a Fast & FREE Mortgage Pre-Approval Apply Now
Apply Now
 Apply Now
Apply NowFeatures
Building and Construction
- Covered Spaces: 0.00
- Exterior Features: Lighting, Rain Gutters, Sliding Doors
- Flooring: Carpet, Ceramic Tile, Luxury Vinyl
- Living Area: 1530.00
- Roof: Shingle
Land Information
- Lot Features: City Limits, Near Public Transit, Sidewalk, Paved
School Information
- High School: Seminole High
- Middle School: Sanford Middle
- School Elementary: Pine Crest Elementary
Garage and Parking
- Garage Spaces: 2.00
- Open Parking Spaces: 0.00
Eco-Communities
- Pool Features: In Ground, Other
- Water Source: Public
Utilities
- Carport Spaces: 0.00
- Cooling: Central Air
- Heating: Central, Electric
- Pets Allowed: Yes
- Sewer: Public Sewer
- Utilities: BB/HS Internet Available, Cable Available, Cable Connected, Electricity Connected, Public, Sewer Connected, Water Connected
Amenities
- Association Amenities: Gated, Park, Playground
Finance and Tax Information
- Home Owners Association Fee Includes: Cable TV, Pool, Maintenance Structure, Maintenance Grounds, Management, Pest Control, Private Road
- Home Owners Association Fee: 321.00
- Insurance Expense: 0.00
- Net Operating Income: 0.00
- Other Expense: 0.00
- Tax Year: 2024
Other Features
- Appliances: Dishwasher, Microwave, Range, Refrigerator
- Association Name: Sentry Management/Kaitlin Cantillana
- Association Phone: 4077886700x51334
- Country: US
- Furnished: Unfurnished
- Interior Features: Cathedral Ceiling(s), Ceiling Fans(s), High Ceilings, Living Room/Dining Room Combo, PrimaryBedroom Upstairs, Vaulted Ceiling(s)
- Legal Description: LOT 146 MAGNOLIA CLUB PB 67 PGS 75 - 79
- Levels: Two
- Area Major: 32773 - Sanford
- Occupant Type: Vacant
- Parcel Number: 18-20-31-509-0000-1460
- View: Trees/Woods, Water
- Views: 75
- Zoning Code: PD
Similar Properties
Nearby Subdivisions
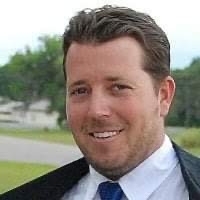
- The Dial Team
- Tropic Shores Realty
- Love Life
- Mobile: 561.201.4476
- dennisdialsells@gmail.com



