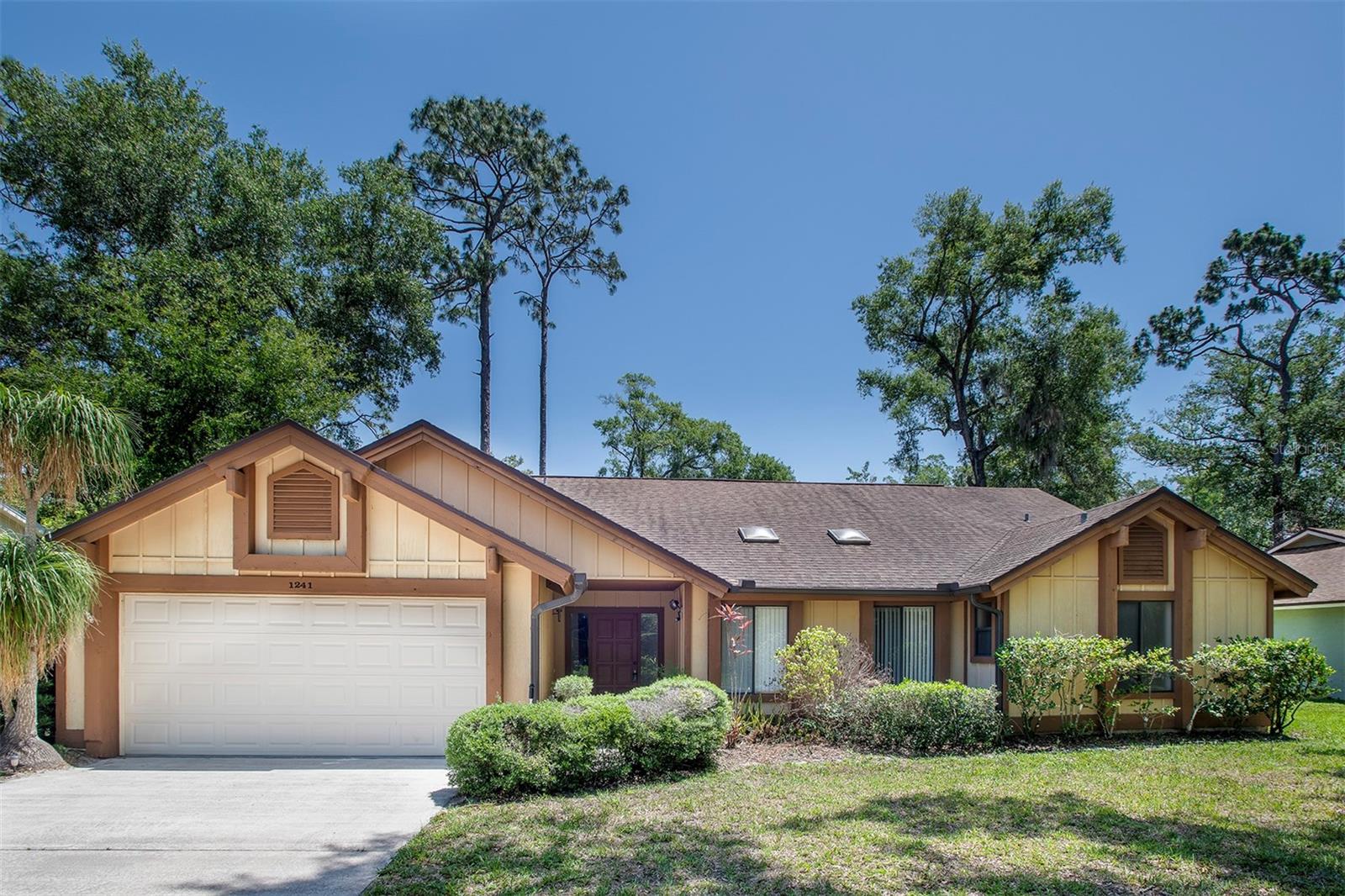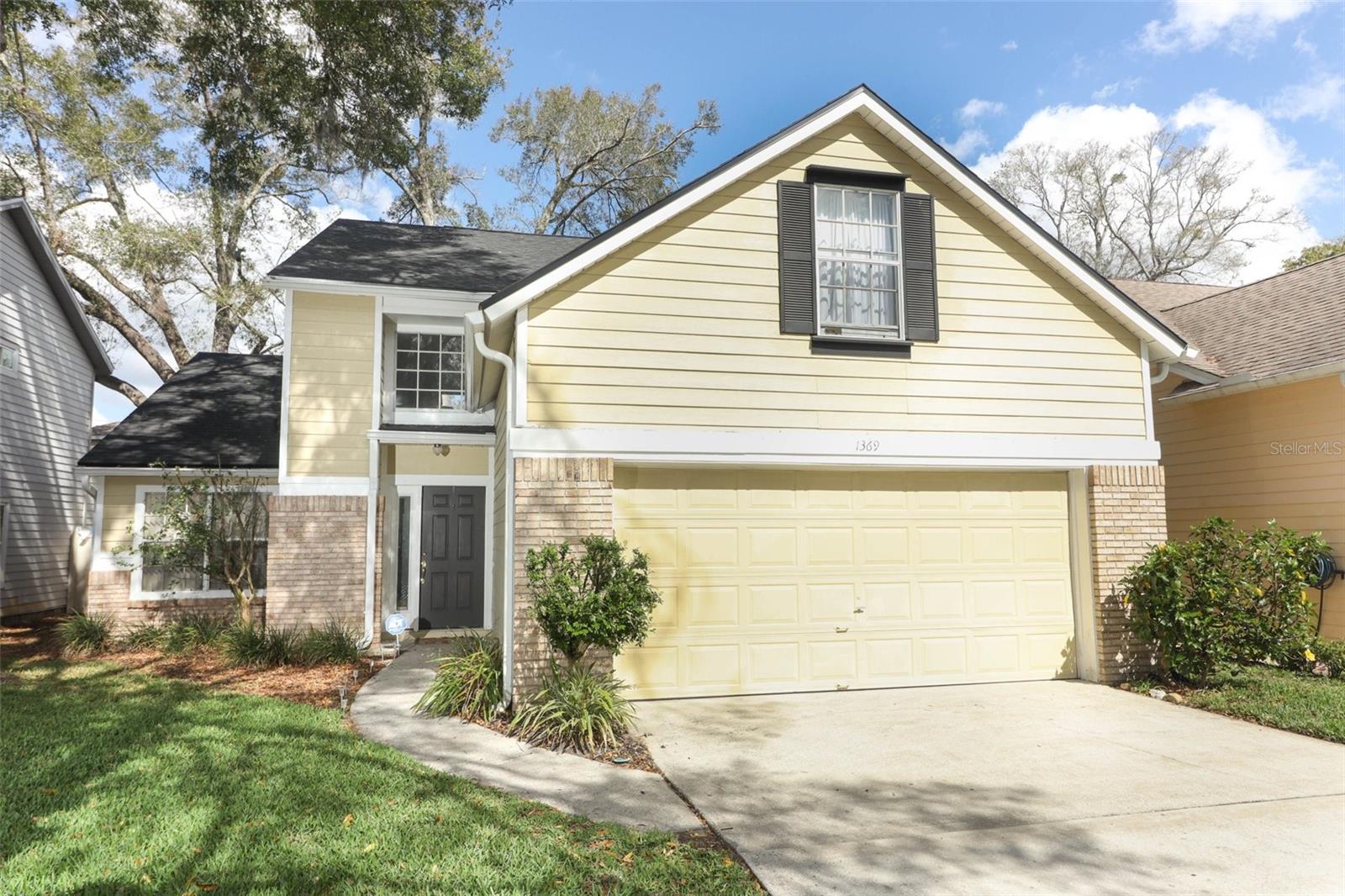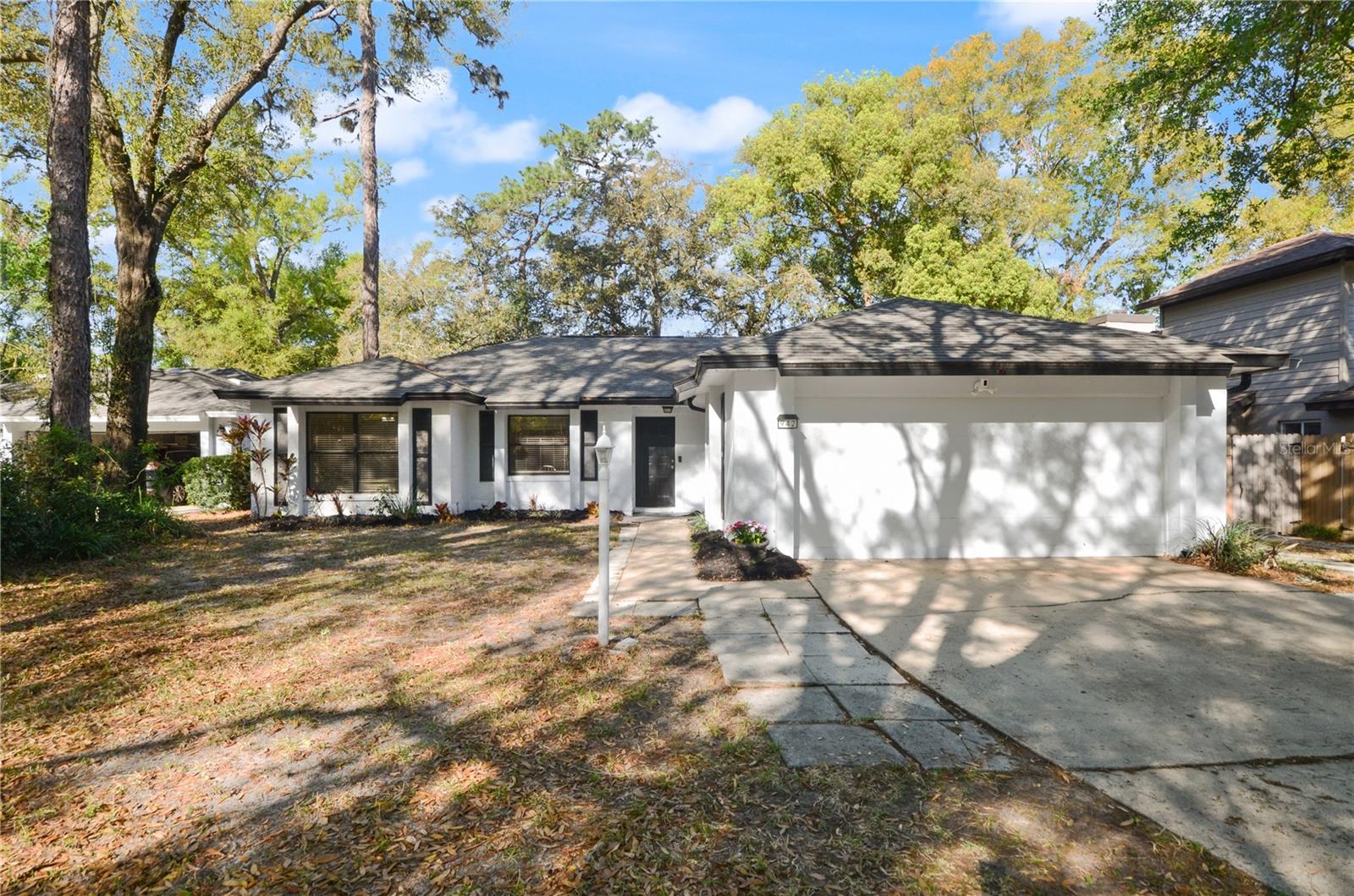1241 Leatherwood Drive, ALTAMONTE SPRINGS, FL 32714
Property Photos

Would you like to sell your home before you purchase this one?
Priced at Only: $399,000
For more Information Call:
Address: 1241 Leatherwood Drive, ALTAMONTE SPRINGS, FL 32714
Property Location and Similar Properties
- MLS#: O6308461 ( Residential )
- Street Address: 1241 Leatherwood Drive
- Viewed: 27
- Price: $399,000
- Price sqft: $156
- Waterfront: No
- Year Built: 1986
- Bldg sqft: 2565
- Bedrooms: 3
- Total Baths: 2
- Full Baths: 2
- Garage / Parking Spaces: 2
- Days On Market: 32
- Additional Information
- Geolocation: 28.6479 / -81.4318
- County: SEMINOLE
- City: ALTAMONTE SPRINGS
- Zipcode: 32714
- Subdivision: Country Creek The Glens At
- Elementary School: Bear Lake
- Middle School: Teague
- High School: Lake Brantley
- Provided by: RE/MAX 200 REALTY

- DMCA Notice
-
DescriptionNestled beneath a serene canopy of tree lined streets, this charming home invites you into a sought after neighborhood where community thrivesneighbors jog along shaded paths, children play safely in quiet cul de sacs, and friendly faces walk their dogs in the afternoon sun. With zoning for the highly desirable Lake Brantley High School and easy access to Maitland Center and Seminole State College, this location offers both convenience and a sense of belonging. Whether you're starting a new chapter or simply seeking a peaceful retreat, this home could be your perfect haven. Dont miss the chance to make it yoursput it at the top of your list!
Payment Calculator
- Principal & Interest -
- Property Tax $
- Home Insurance $
- HOA Fees $
- Monthly -
For a Fast & FREE Mortgage Pre-Approval Apply Now
Apply Now
 Apply Now
Apply NowFeatures
Building and Construction
- Covered Spaces: 0.00
- Exterior Features: Sliding Doors
- Flooring: Carpet, Tile
- Living Area: 1807.00
- Roof: Shingle
School Information
- High School: Lake Brantley High
- Middle School: Teague Middle
- School Elementary: Bear Lake Elementary
Garage and Parking
- Garage Spaces: 2.00
- Open Parking Spaces: 0.00
Eco-Communities
- Water Source: Public
Utilities
- Carport Spaces: 0.00
- Cooling: Central Air
- Heating: Central
- Pets Allowed: Yes
- Sewer: Public Sewer
- Utilities: Cable Connected
Finance and Tax Information
- Home Owners Association Fee: 55.67
- Insurance Expense: 0.00
- Net Operating Income: 0.00
- Other Expense: 0.00
- Tax Year: 2024
Other Features
- Appliances: Dishwasher, Microwave, Range, Refrigerator
- Association Name: The Glens HOA / Sentry Management
- Association Phone: 407-788-6700
- Country: US
- Furnished: Unfurnished
- Interior Features: Ceiling Fans(s), Primary Bedroom Main Floor, Thermostat
- Legal Description: LOTS 111 & 112 THE GLENS AT COUNTRY CREEK PB 29 PGS 12 TO 14
- Levels: One
- Area Major: 32714 - Altamonte Springs West/Forest City
- Occupant Type: Vacant
- Parcel Number: 20-21-29-507-0000-1110
- Views: 27
- Zoning Code: PUD-RES
Similar Properties
Nearby Subdivisions
Academy Heights
Academy Oaks
Apple Valley
Brookhollow
Camden Club
Country Creek Estates
Country Creek Forest Edge
Country Creek Southridge At
Country Creek The Glens At
Country Creek The Trails At
Forest Lake Subdivision
Goldie Manor 1st Add
Lake Harriet Estates
Little Wekiwa Estates 1
Lot 166 River Run Sec 4 Pb 23
Oakland Hills
Oakland Hills Add
Oakland Village Sec 1
Oaklando Drive
River Run
River Run Sec 2
River Run Sec 3
San Sebastian Heights
San Sebastian Heights Unit 3
Serravella At Spring Valley A
Spring Lake Hills
Spring Lake Hills Sec 4
Spring Oaks
Spring Oaks Unit 4
Spring Valley Chase
Trailwood Estates Sec 1
Twin Pines Sub
Villa Brantley
Weathersfield 1st Add
Weathersfield 2nd Add

- The Dial Team
- Tropic Shores Realty
- Love Life
- Mobile: 561.201.4476
- dennisdialsells@gmail.com




































