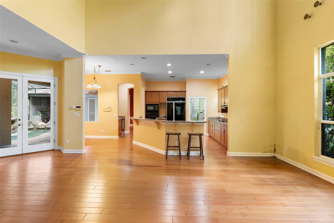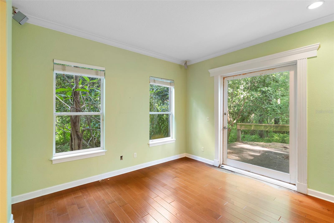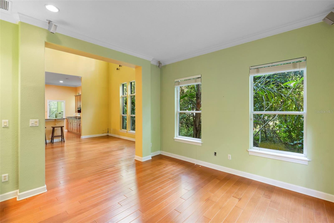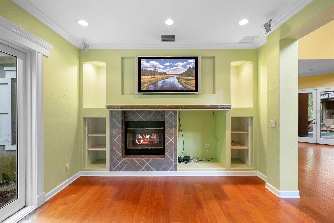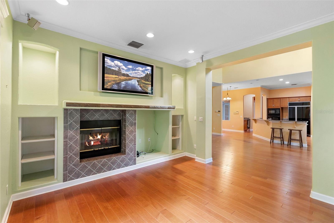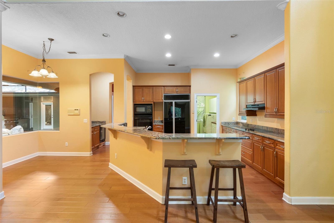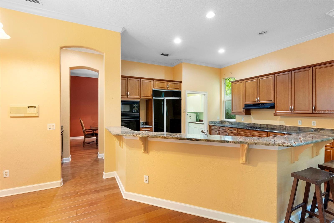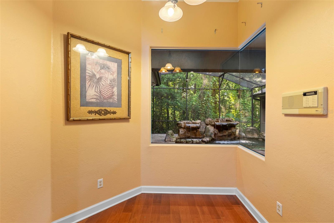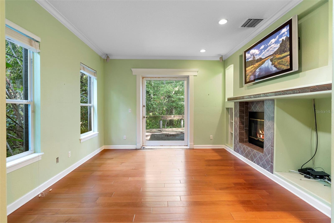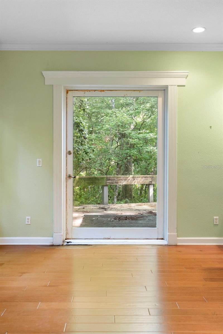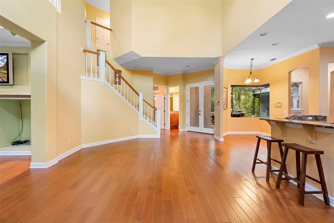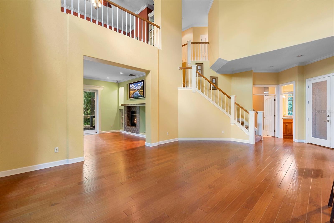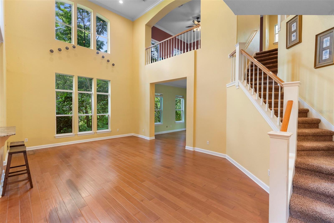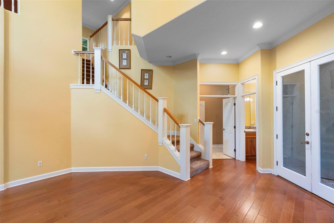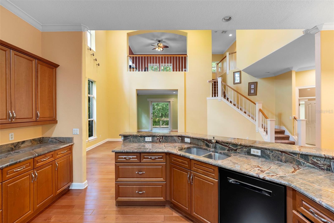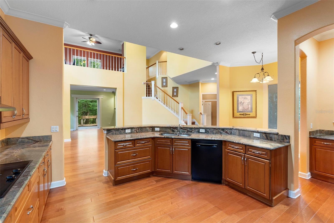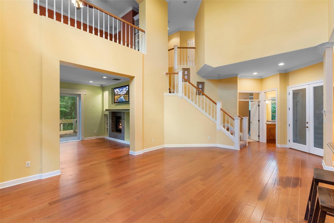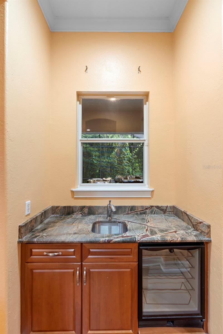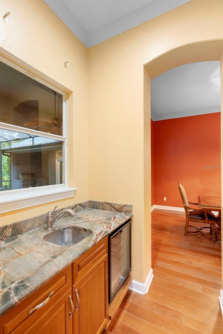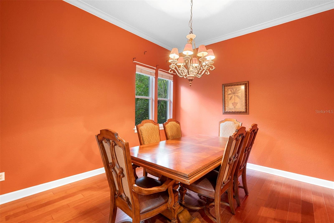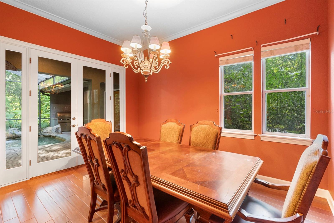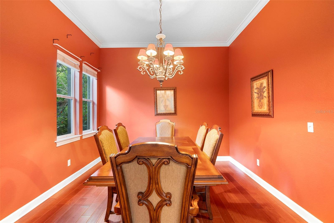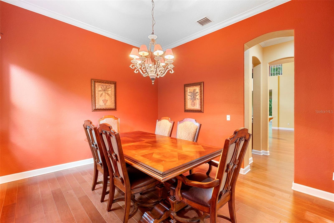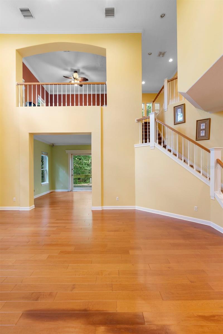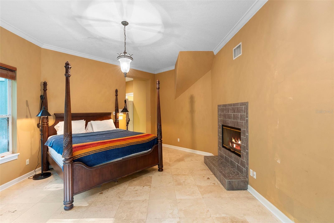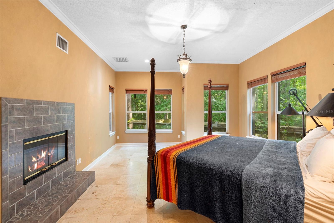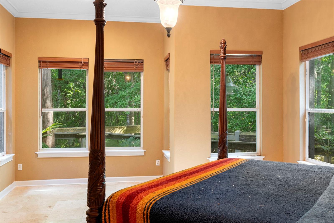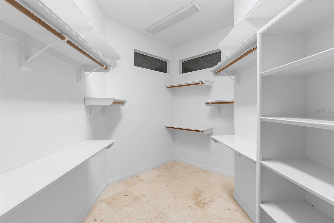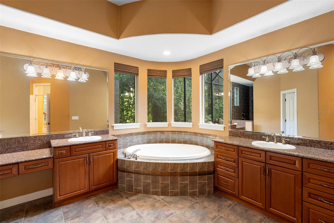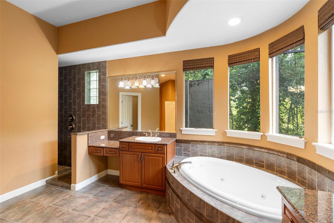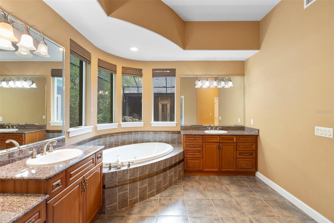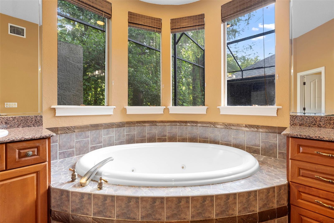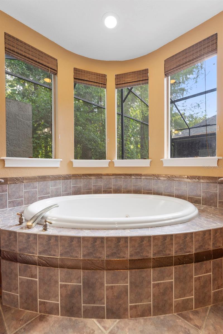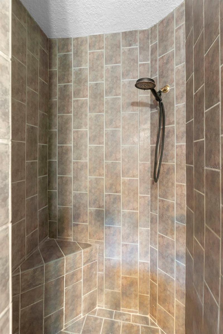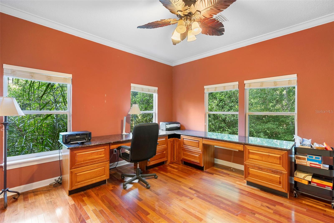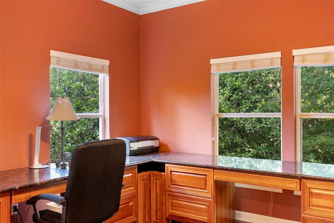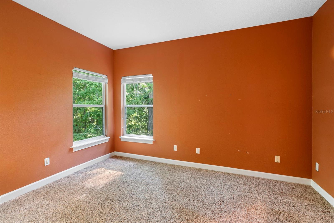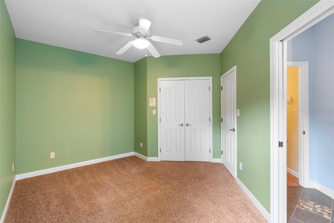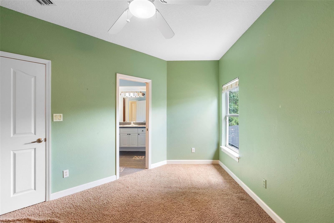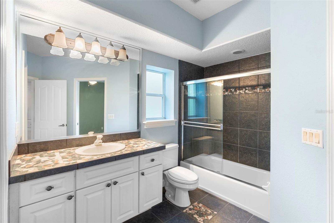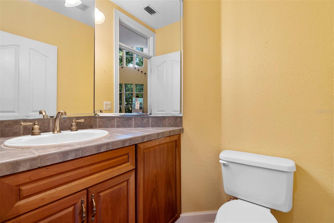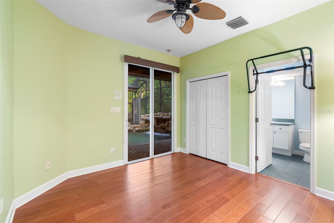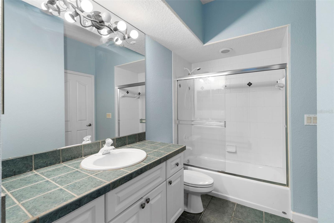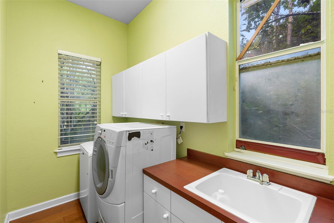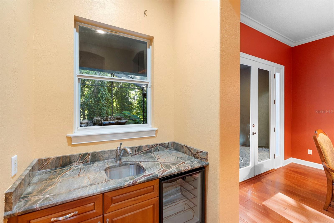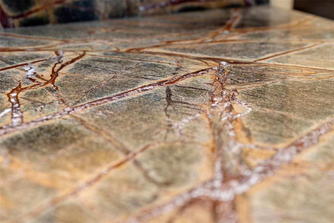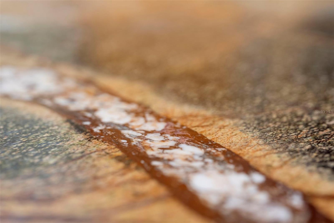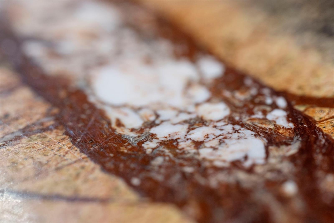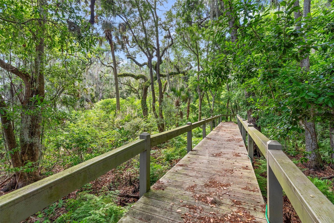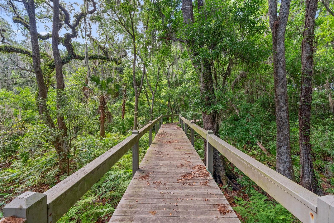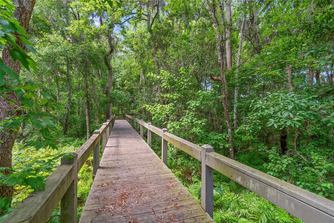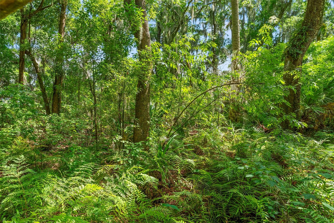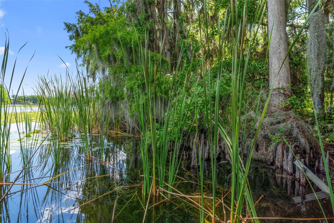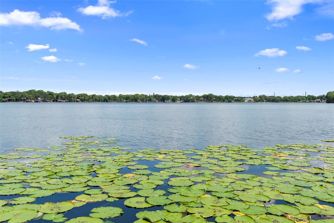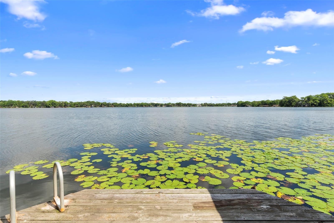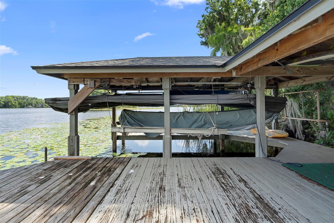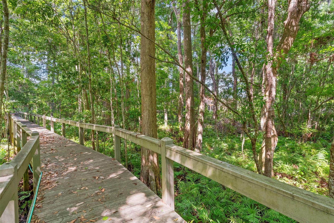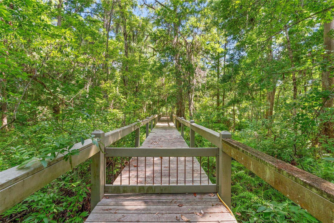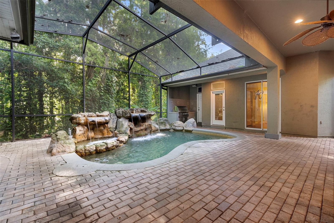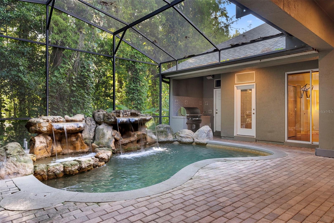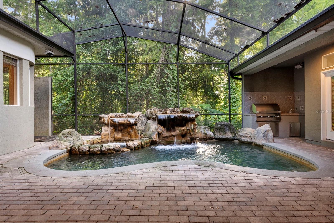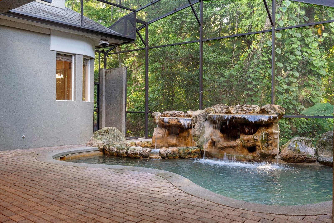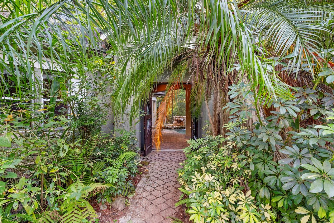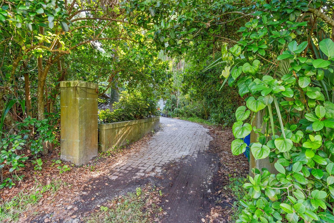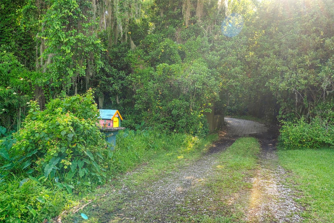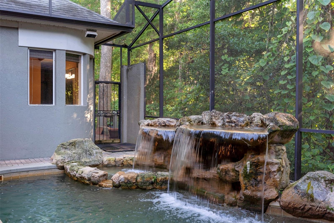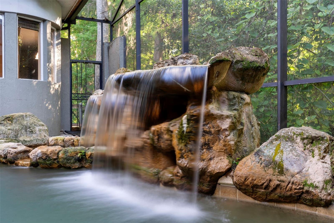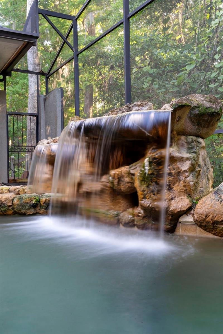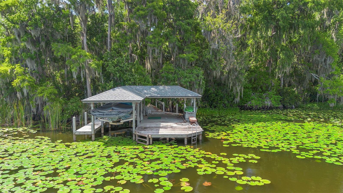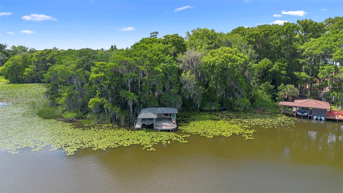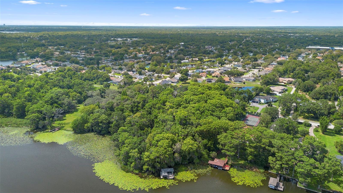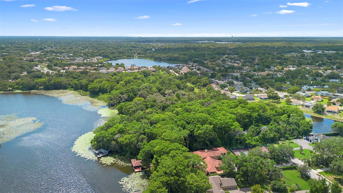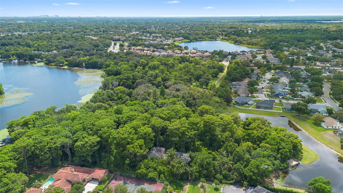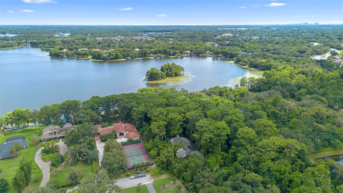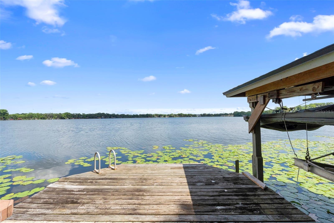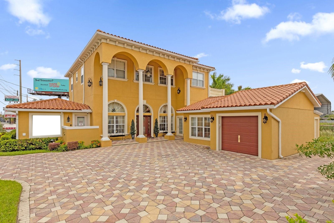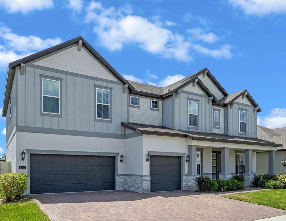4107 Gabriella Lane, WINTER PARK, FL 32792
Property Photos
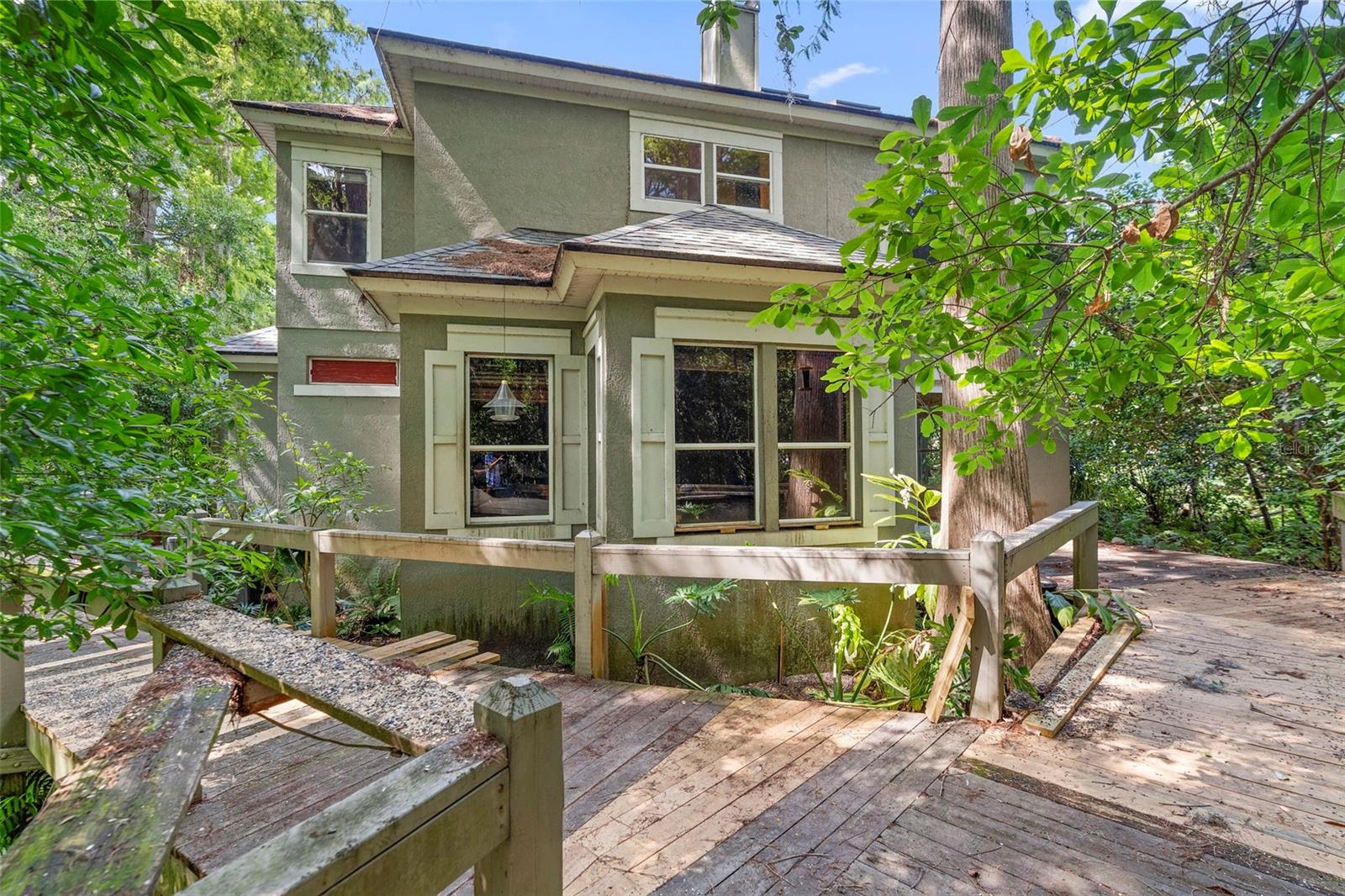
Would you like to sell your home before you purchase this one?
Priced at Only: $1,200,000
For more Information Call:
Address: 4107 Gabriella Lane, WINTER PARK, FL 32792
Property Location and Similar Properties
- MLS#: O6307317 ( Residential )
- Street Address: 4107 Gabriella Lane
- Viewed: 1
- Price: $1,200,000
- Price sqft: $292
- Waterfront: Yes
- Wateraccess: Yes
- Waterfront Type: Lake Front
- Year Built: 1998
- Bldg sqft: 4103
- Bedrooms: 4
- Total Baths: 4
- Full Baths: 3
- 1/2 Baths: 1
- Garage / Parking Spaces: 2
- Days On Market: 1
- Additional Information
- Geolocation: 28.6285 / -81.2749
- County: ORANGE
- City: WINTER PARK
- Zipcode: 32792
- Elementary School: Red Bug Elementary
- Middle School: Tuskawilla Middle
- High School: Lake Howell High
- Provided by: KELLER WILLIAMS ADVANTAGE REALTY
- Contact: Barrett Spray
- 407-977-7600

- DMCA Notice
-
DescriptionExceptional Bear Gully Lakefront Retreat A Rare Blend of Privacy and Natural Beauty! Tucked away on the serene shores of Bear Gully Lake, this one of a kind property presents a rare opportunity to own a true Florida waterfront sanctuary. Set on a private 137 acre lakerenowned as one of the cleanest in the countrythis four bedroom, 3.5 bathroom pool home offers the ultimate in lakeside living with unmatched privacy and scenic beauty. A 464 foot boardwalk winds through natural Florida landscape, guiding you to a stunning 28x28 dock complete with a covered power liftperfect for boating, fishing, paddle boarding, wakeboarding, or simply relaxing while taking in sweeping lake views. Back at the house, you'll enter through a private courtyard that reveals a tranquil screened pool and spa with cascading waterfalls and an outdoor kitchen this is a true retreat. Step inside the main home to find soaring ceilings, warm wood accents, and spacious living areas ideal for gathering and entertaining. The heart of the home is a generous kitchen featuring unique granite countertops embedded with petrified wood, a breakfast bar, and seamless flow to both the formal dining room and family room with a cozy wood burning fireplace. The expansive primary suite on the main level is a private haven, offering its own fireplace, walk in closet, and spa inspired ensuite bath. Upstairs, a dramatic loft overlooks the main living space, flanked by two bedrooms with a Jack and Jill bath. Separate from the main house, a private fourth bedroom and third full bath provide the perfect setup for an in law suite, home office, or guest retreat. Ideally located just minutes from SR 417, UCF, Winter Park, and Downtown Orlando, this lakefront home combines everyday convenience with extraordinary living. Homes like this are rarely availableschedule your private showing today and experience the magic of Bear Gully Lake for yourself.
Payment Calculator
- Principal & Interest -
- Property Tax $
- Home Insurance $
- HOA Fees $
- Monthly -
For a Fast & FREE Mortgage Pre-Approval Apply Now
Apply Now
 Apply Now
Apply NowFeatures
Building and Construction
- Covered Spaces: 0.00
- Exterior Features: Outdoor Kitchen, Private Mailbox
- Flooring: Carpet, Tile, Wood
- Living Area: 3074.00
- Roof: Shingle
Land Information
- Lot Features: Street Dead-End, Paved
School Information
- High School: Lake Howell High
- Middle School: Tuskawilla Middle
- School Elementary: Red Bug Elementary
Garage and Parking
- Garage Spaces: 2.00
- Open Parking Spaces: 0.00
Eco-Communities
- Pool Features: Heated, In Ground, Screen Enclosure
- Water Source: Well
Utilities
- Carport Spaces: 0.00
- Cooling: Central Air
- Heating: Central, Electric
- Pets Allowed: Cats OK, Dogs OK, Yes
- Sewer: Septic Tank
- Utilities: BB/HS Internet Available, Cable Available, Electricity Connected
Finance and Tax Information
- Home Owners Association Fee: 0.00
- Insurance Expense: 0.00
- Net Operating Income: 0.00
- Other Expense: 0.00
- Tax Year: 2024
Other Features
- Appliances: Built-In Oven, Cooktop, Dishwasher, Electric Water Heater, Microwave, Refrigerator, Water Filtration System, Wine Refrigerator
- Country: US
- Interior Features: Ceiling Fans(s), Eat-in Kitchen, High Ceilings, Primary Bedroom Main Floor, Stone Counters, Walk-In Closet(s)
- Legal Description: SEC 25 TWP 21S RGE 30E E 125 FT OF N 660 FT OF SW 1/4 OF SW 1/4
- Levels: Two
- Area Major: 32792 - Winter Park/Aloma
- Occupant Type: Owner
- Parcel Number: 25-21-30-300-026C-0000
- View: Trees/Woods
- Zoning Code: R-1AA
Similar Properties
Nearby Subdivisions
Aloma
Amberwood
Amberwood Unit 1
Arrowhead Cove
Bel Aire Pines
Belaire Pines
Bridgewater
Bridgewater Ph 2
Brookshire Heights
Brookshire Heights 1st Add
Brookshire Heights 3rd Add
Casa Aloma
Country Lane
Cypress Reserve
Eastbrook
Eastbrook Sub
Eastbrook Sub Unit 06 2nd Rep
Eastbrook Subd
Eastbrook Subd Unit No 07
Eastgate Sub
Enclave At Aloma
Garden Lake Estates
Georgeann Ests
Georgeann Homes
Georgetown Estates
Georgetown Estates Ut 1
Glenmoor
Golfside Sec 03
Greenview At Winter Pines
Harbour Ridge
Howell Estates Rep
Hyde Park
Kenilworth Shores Sec 04
Kenilworth Shores Sec 05
Kenilworth Shores Sec 07
Kenilworth Shores Sec 1
Kings Cove
Lake Waunatta Woods
Lakemont Heights
Landings At Hawks Crest
Lost Creek
Meadows At Hawks Crest
N/a
Oakcrest516
Other
Park Manor First Add
Pelican Bay
Pervis Survey For R E
Preserve At Hawks Crest
Sanctuary At Lake Ann
Seminole County
Springview
Suburban Homes
Suburban Homes Sec 2
Tamarak
Tanglewood Sec 3 Rep
Trinity Bay Ph 2
Villas Of Casselberry Phase 3
Waters Edge At Hawks Crest
Winter Park Estates
Winter Park Pines
Winter Park Pines Rep
Winter Woods
Winter Woods Unit 04
Winterbrook
Woodcrest
Wrenwood
Wrenwood Heights
Wrenwood Heights Unit 2

- The Dial Team
- Tropic Shores Realty
- Love Life
- Mobile: 561.201.4476
- dennisdialsells@gmail.com



