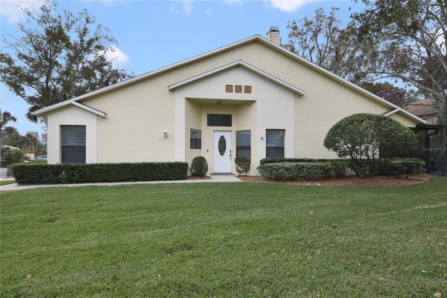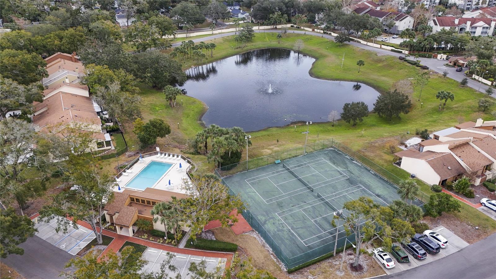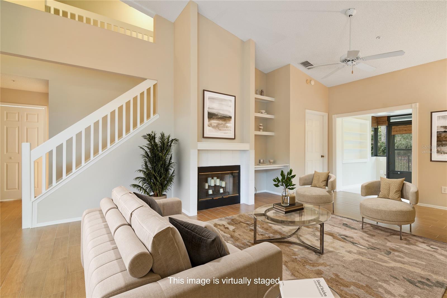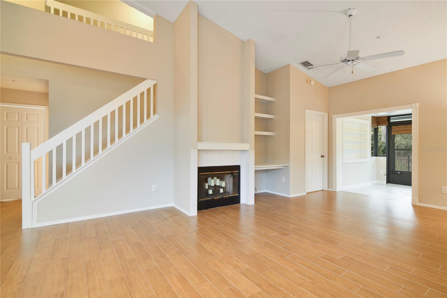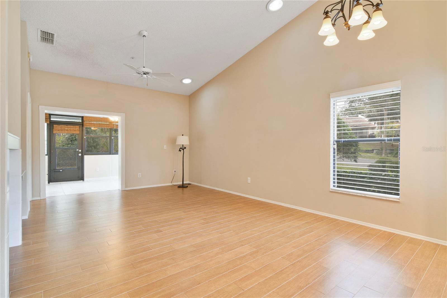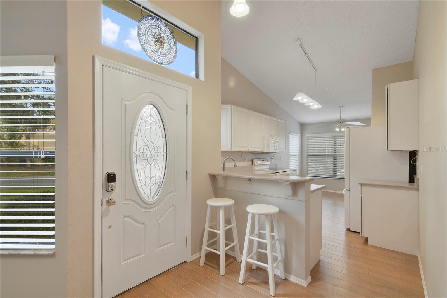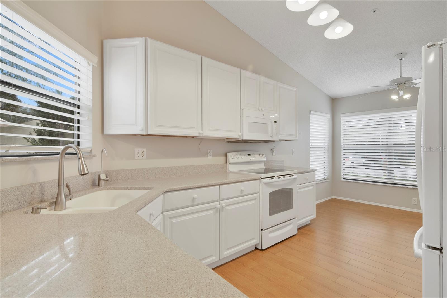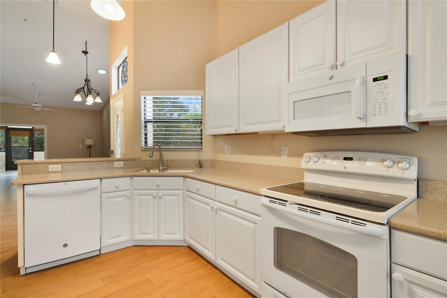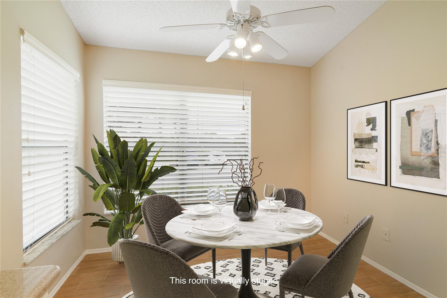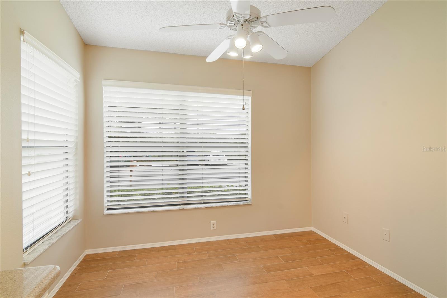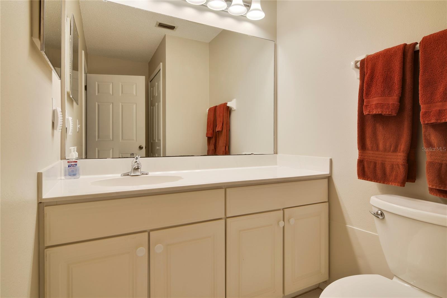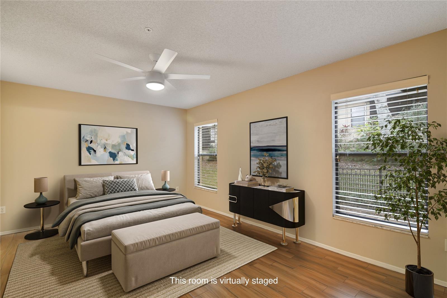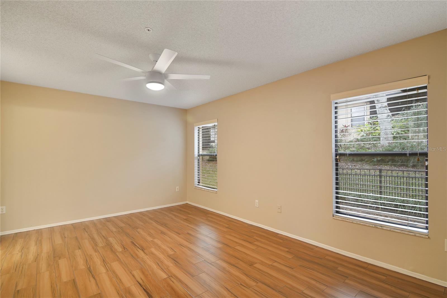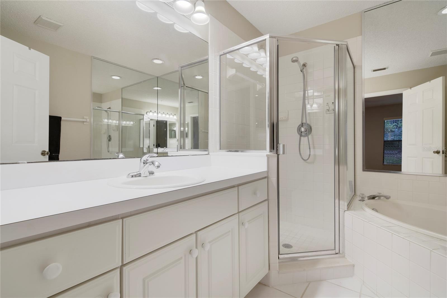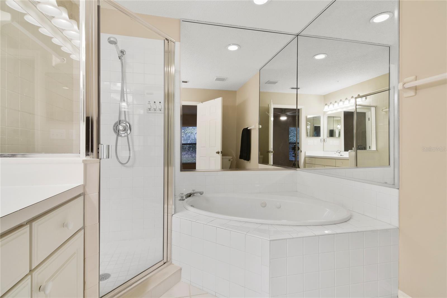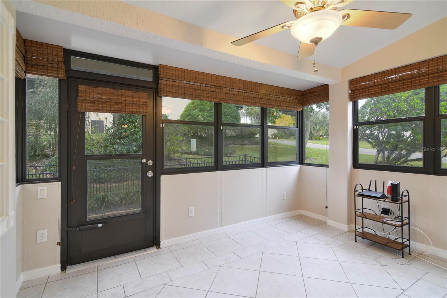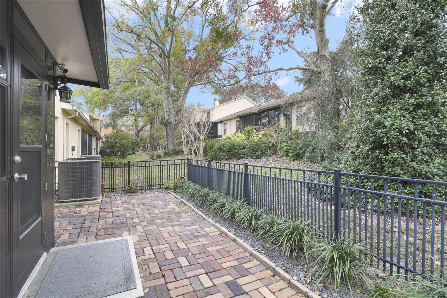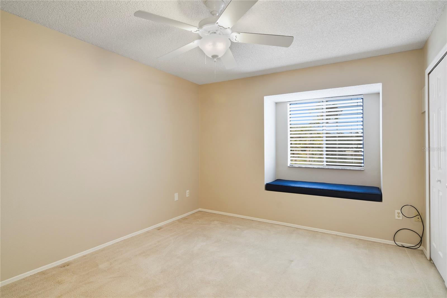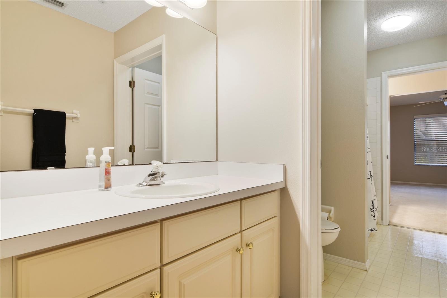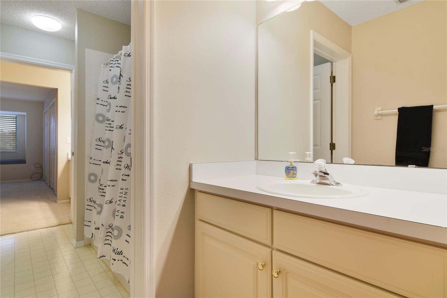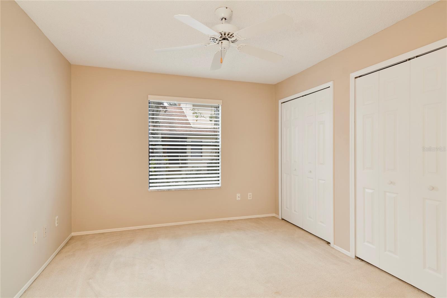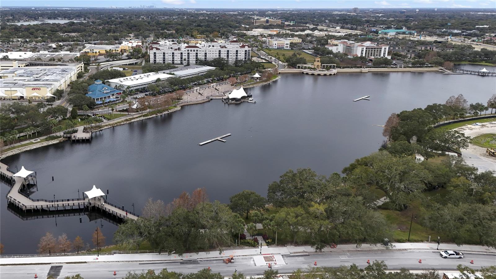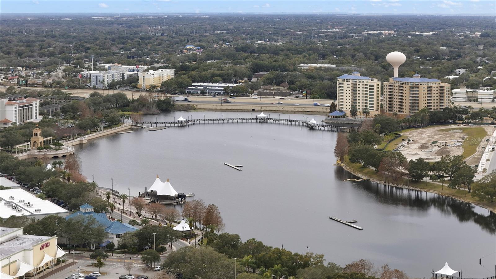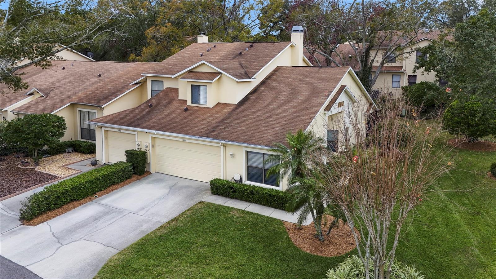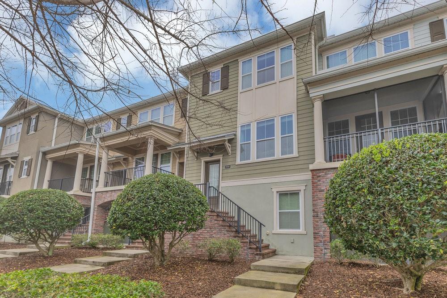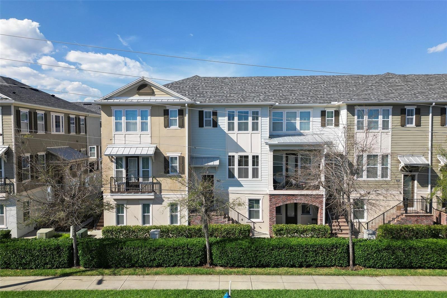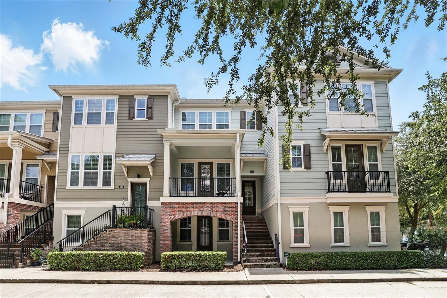688 Cranes Circle, ALTAMONTE SPRINGS, FL 32701
Property Photos
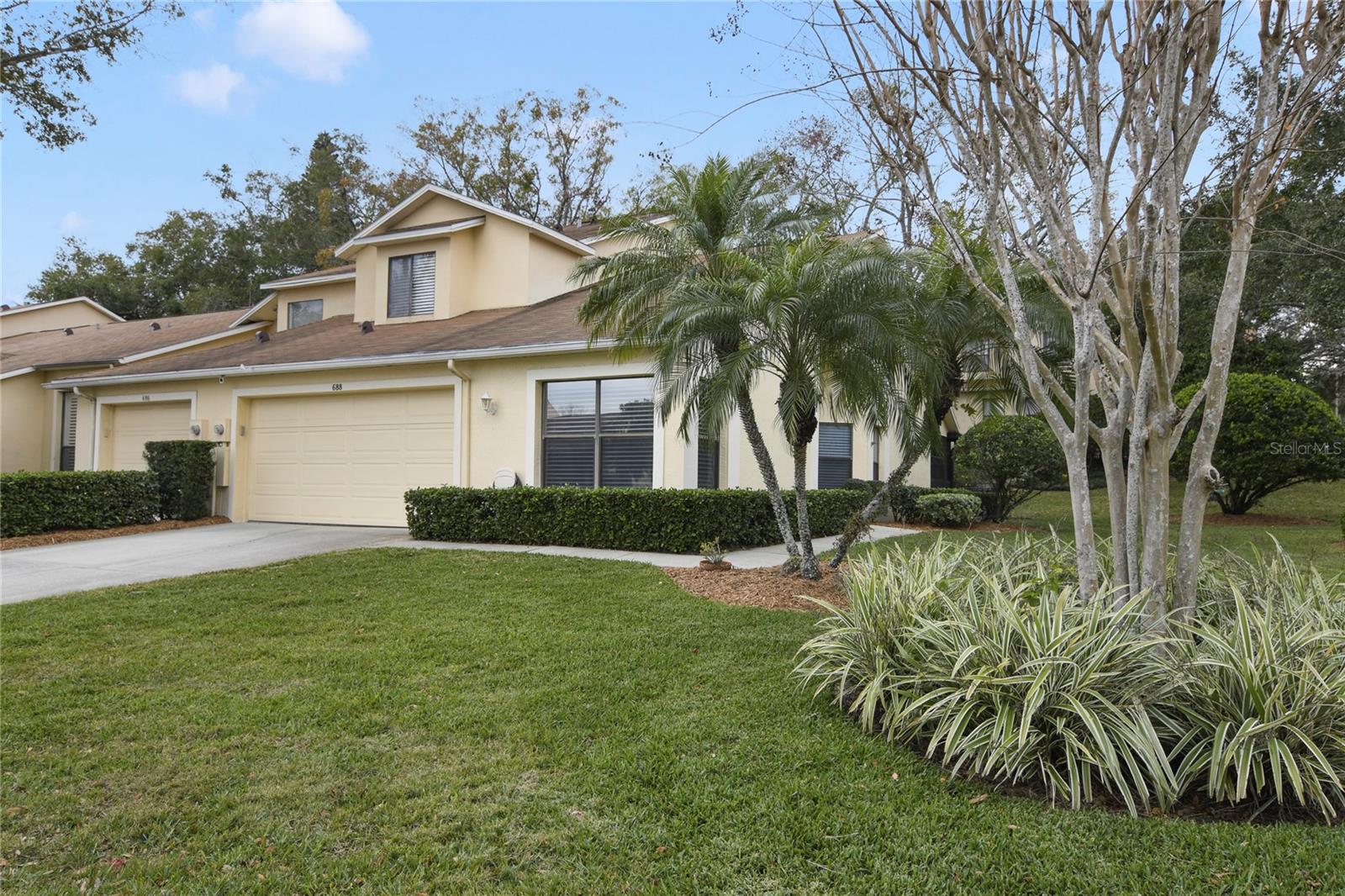
Would you like to sell your home before you purchase this one?
Priced at Only: $420,000
For more Information Call:
Address: 688 Cranes Circle, ALTAMONTE SPRINGS, FL 32701
Property Location and Similar Properties
- MLS#: O6304559 ( Residential )
- Street Address: 688 Cranes Circle
- Viewed: 14
- Price: $420,000
- Price sqft: $184
- Waterfront: No
- Year Built: 1993
- Bldg sqft: 2287
- Bedrooms: 3
- Total Baths: 3
- Full Baths: 2
- 1/2 Baths: 1
- Garage / Parking Spaces: 2
- Days On Market: 34
- Additional Information
- Geolocation: 28.6738 / -81.3846
- County: SEMINOLE
- City: ALTAMONTE SPRINGS
- Zipcode: 32701
- Subdivision: Cranes Roost Villas
- Provided by: ANNE ROGERS REALTY GROUP INC
- Contact: Becky Dobson
- 407-649-4141

- DMCA Notice
-
DescriptionWelcome to UPTOWN ALTAMONTE. Move in ready townhome located in beautiful gated Cranes Roost Villas with a community swimming pool, hot tub, club house and tennis courts. This 3 bedroom, 2.5 bath, 2 car garage home is ready for a new owner. Step through the front door to discover an open floor plan and cathedral ceilings in the great room, dining room, and kitchen. The kitchen has ample space for a table where you will have a pleasant view of the water and green space. The large great room has a fireplace and built in shelving. Off the great room is a window filled office/flex room overlooking the private paver patio. The spacious primary bedroom is located on the ground floor. The bedroom has a large walk in closet and an en suite bathroom with a separate soaking tub and shower.The first floor also offers a large half bath with an over sized storage closet and a separate laundry area with sink. Upstairs you will find two over sized bedrooms each with double wall to wall closets. The rooms are separated by a Jack and Jill bathroom giving each bedroom its own vanity. The two car garage has additional storage space and a pull down ladder that gives easy attic access. Location is key to a great lifestyle. Cranes Roost Villas is located close to Cranes Roost Park, Altamonte Mall and AdventHealth Altamonte hospital. Great access to Interstate 4 via the on/off express lane to Central Parkway.
Payment Calculator
- Principal & Interest -
- Property Tax $
- Home Insurance $
- HOA Fees $
- Monthly -
For a Fast & FREE Mortgage Pre-Approval Apply Now
Apply Now
 Apply Now
Apply NowFeatures
Building and Construction
- Covered Spaces: 0.00
- Exterior Features: Gray Water System, Private Mailbox, Rain Gutters, Tennis Court(s)
- Flooring: Carpet, Ceramic Tile
- Living Area: 1767.00
- Other Structures: Tennis Court(s)
- Roof: Shingle
Land Information
- Lot Features: Corner Lot, City Limits, Landscaped, Paved, Private
Garage and Parking
- Garage Spaces: 2.00
- Open Parking Spaces: 0.00
- Parking Features: Driveway, Garage Door Opener, Guest
Eco-Communities
- Water Source: Public
Utilities
- Carport Spaces: 0.00
- Cooling: Central Air
- Heating: Heat Pump
- Pets Allowed: Cats OK, Dogs OK, Number Limit
- Sewer: Public Sewer
- Utilities: BB/HS Internet Available, Cable Available, Electricity Connected, Public, Sewer Connected, Water Connected
Amenities
- Association Amenities: Clubhouse, Pool, Spa/Hot Tub, Tennis Court(s)
Finance and Tax Information
- Home Owners Association Fee Includes: Pool, Maintenance Grounds, Management, Other, Recreational Facilities
- Home Owners Association Fee: 115.00
- Insurance Expense: 0.00
- Net Operating Income: 0.00
- Other Expense: 0.00
- Tax Year: 2024
Other Features
- Appliances: Disposal, Dryer, Microwave, Range, Washer
- Association Name: Nicki Sheyka
- Association Phone: 407-333-7787
- Country: US
- Interior Features: Built-in Features, Cathedral Ceiling(s), Ceiling Fans(s), Eat-in Kitchen, Kitchen/Family Room Combo, Open Floorplan, Primary Bedroom Main Floor, Solid Surface Counters, Split Bedroom, Thermostat, Walk-In Closet(s), Window Treatments
- Legal Description: LOT 9 CRANES ROOST VILLAS PB 23 PGS 74-77
- Levels: Two
- Area Major: 32701 - Altamonte Springs East
- Occupant Type: Vacant
- Parcel Number: 11-21-29-521-0000-0090
- Possession: Close Of Escrow
- Style: Traditional
- View: Tennis Court, Water
- Views: 14
- Zoning Code: R-4
Similar Properties

- The Dial Team
- Tropic Shores Realty
- Love Life
- Mobile: 561.201.4476
- dennisdialsells@gmail.com



