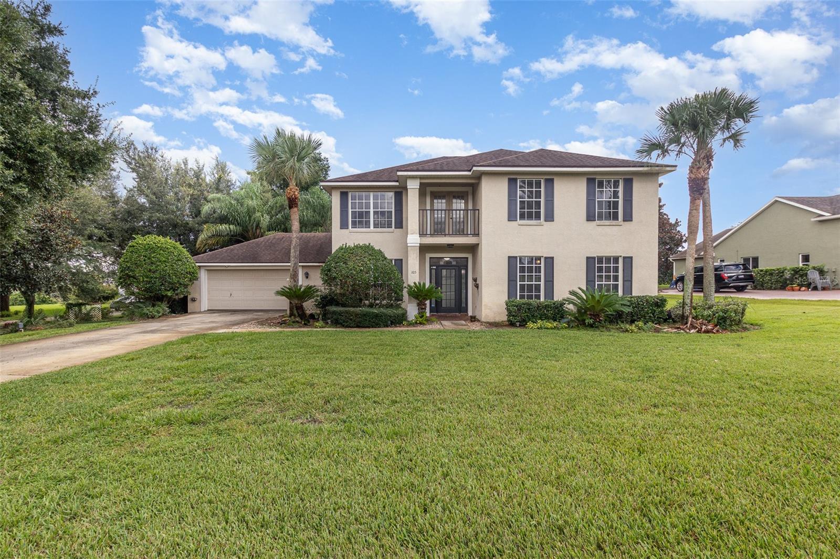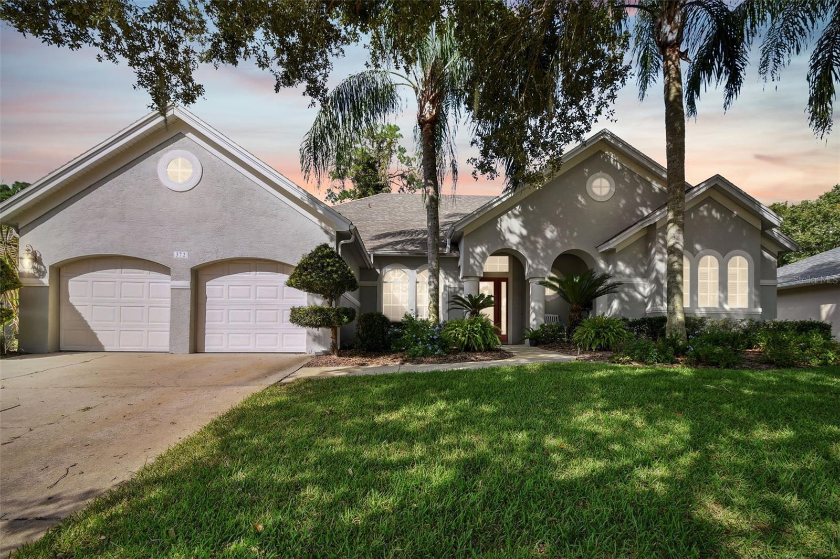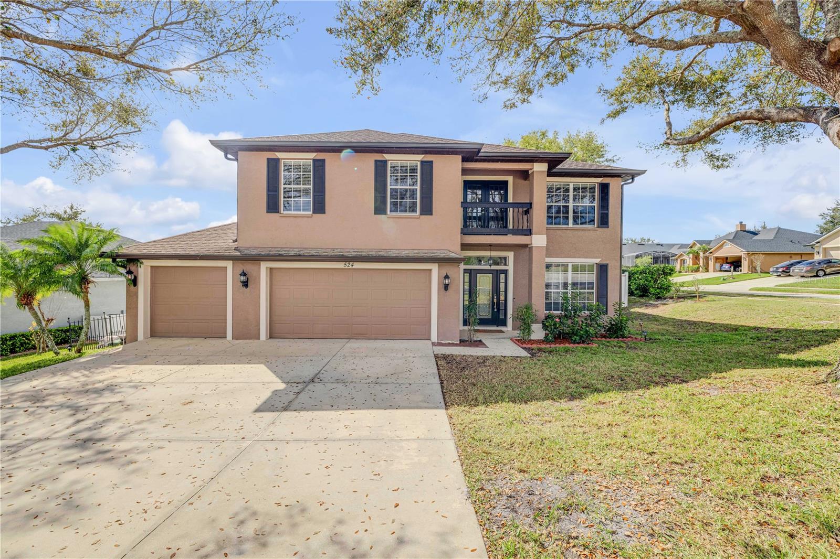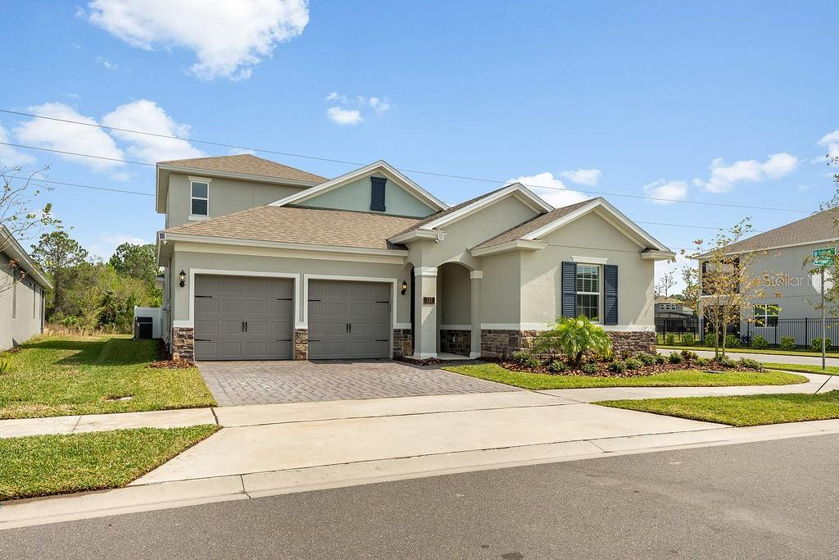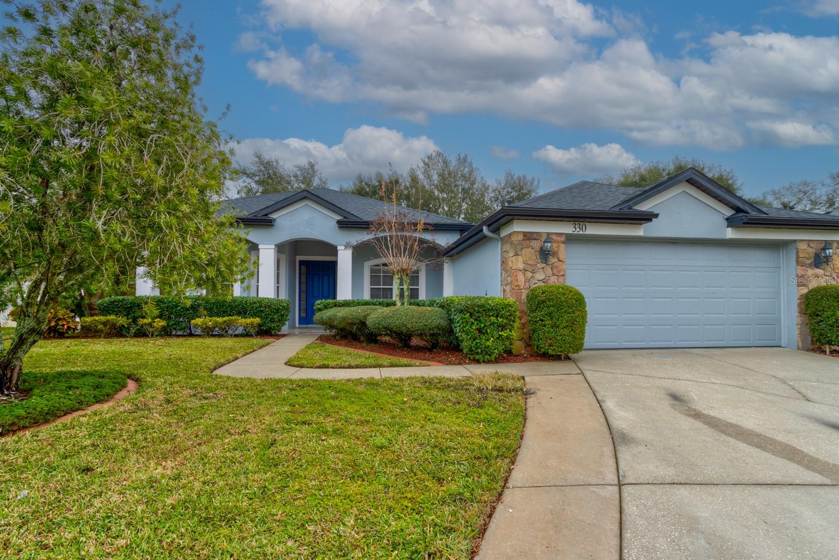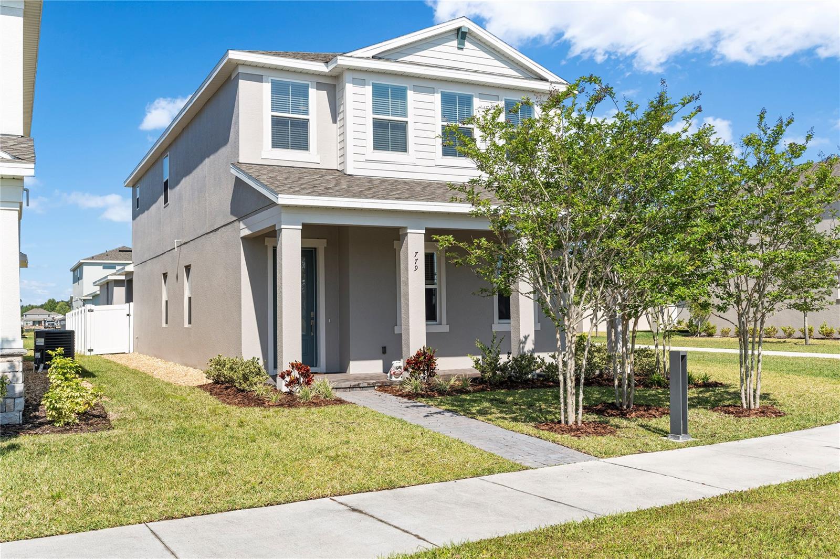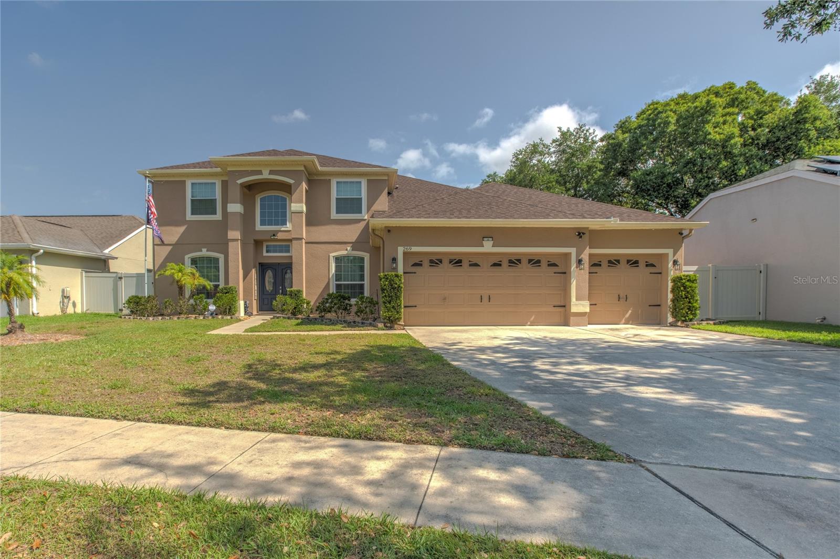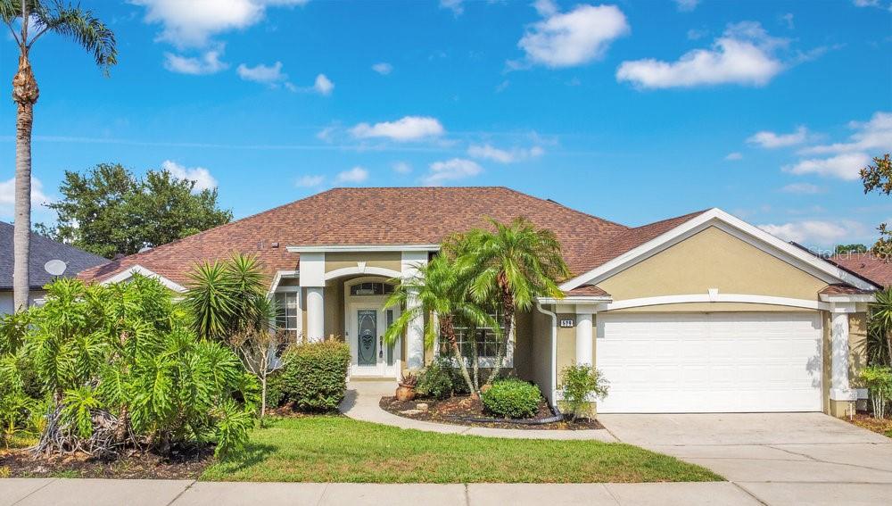635 Cheval Lane, DEBARY, FL 32713
Property Photos
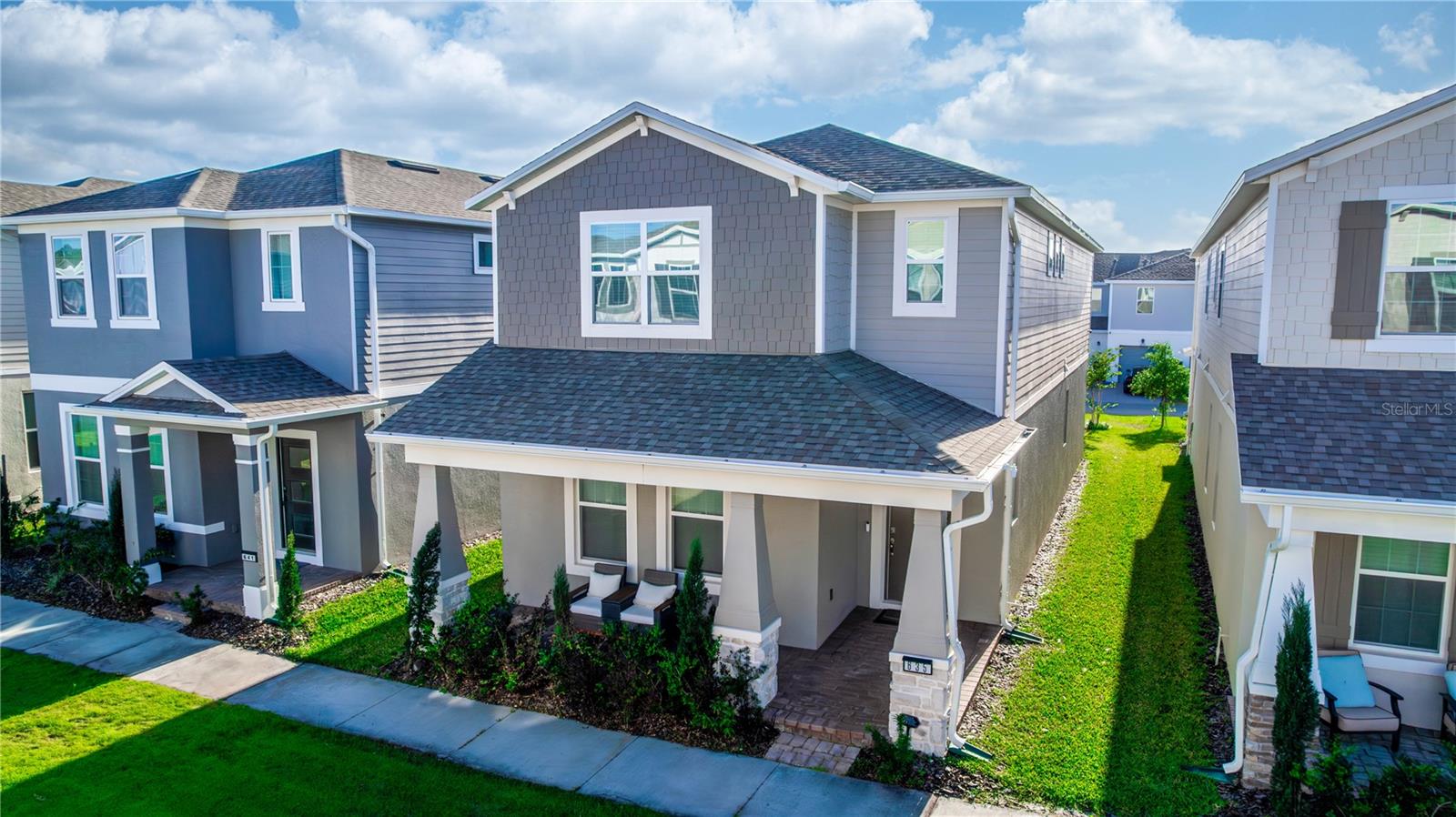
Would you like to sell your home before you purchase this one?
Priced at Only: $495,000
For more Information Call:
Address: 635 Cheval Lane, DEBARY, FL 32713
Property Location and Similar Properties
- MLS#: O6303937 ( Residential )
- Street Address: 635 Cheval Lane
- Viewed: 37
- Price: $495,000
- Price sqft: $158
- Waterfront: No
- Year Built: 2023
- Bldg sqft: 3140
- Bedrooms: 3
- Total Baths: 3
- Full Baths: 2
- 1/2 Baths: 1
- Garage / Parking Spaces: 2
- Days On Market: 46
- Additional Information
- Geolocation: 28.8553 / -81.3362
- County: VOLUSIA
- City: DEBARY
- Zipcode: 32713
- Subdivision: Rivington Ph 2b
- Elementary School: Enterprise Elem
- Middle School: River Springs
- High School: University
- Provided by: LIVELY REAL ESTATE

- DMCA Notice
-
DescriptionSELLER IS OFFERING UP TO $14,000 IN CLOSING COSTS OR A REDUCED RATE AS LOW AS 5.875% (APR 6.318%) as of 05/20/2025 through List & Lock. This is a seller paid rate buydown that reduces the buyers interest rate and monthly payment. Terms apply, see disclosures for more information. Welcome to 635 Cheval Lanean exceptional 2023 built home by M/I Homes in the master planned community of Rivington in DeBary. With 2,467 square feet of thoughtfully designed living space, this 3 bedroom, 2.5 bath bungalow style home offers the perfect blend of comfort, style, and energy efficiency. A charming covered front porch welcomes you home and offers the ideal spot to relax and unwind. Step inside to a spacious, open concept floorplan adorned with luxury vinyl throughout. The heart of the home is a stunning chefs kitchen, featuring a large quartz island, 42 inch cabinets, stainless steel appliances, and warm, modern finishes that create a welcoming ambiance. Upstairs, all bedrooms are conveniently located alongside a versatile loft area, perfect for movie nights or a cozy reading nook. The elegant primary suite offers a true retreat, complete with dual vanities, a generous walk in shower, and a massive walk in closet. Unique features include a rear entry garage, built in water sensors for added peace of mind, and energy efficient construction that meets Energy Star 3.1 certification. This home also comes with a 10 Year Transferable Structural Warranty through M/I Homes for long term confidence. Beyond your doorstep, the Rivington community is designed for resort style living. Enjoy scenic walking paths that weave throughout the neighborhood, a resort style pool, clubhouse, and playgroundall just steps away. Whether youre seeking tranquility or connection, this community offers the best of both. This home shows like a model and is ready for its next chapter. Dont miss the opportunityschedule your private tour today!
Payment Calculator
- Principal & Interest -
- Property Tax $
- Home Insurance $
- HOA Fees $
- Monthly -
For a Fast & FREE Mortgage Pre-Approval Apply Now
Apply Now
 Apply Now
Apply NowFeatures
Building and Construction
- Builder Model: Sebring
- Builder Name: M/I Homes
- Covered Spaces: 0.00
- Exterior Features: Rain Gutters, Sidewalk
- Flooring: Ceramic Tile, Vinyl
- Living Area: 2467.00
- Roof: Shingle
Land Information
- Lot Features: Landscaped
School Information
- High School: University High School-VOL
- Middle School: River Springs Middle School
- School Elementary: Enterprise Elem
Garage and Parking
- Garage Spaces: 2.00
- Open Parking Spaces: 0.00
- Parking Features: Alley Access, Driveway, Garage Door Opener, Garage Faces Rear
Eco-Communities
- Water Source: Public
Utilities
- Carport Spaces: 0.00
- Cooling: Central Air, Zoned
- Heating: Electric, Zoned
- Pets Allowed: Yes
- Sewer: Public Sewer
- Utilities: Electricity Connected, Public, Sewer Connected, Sprinkler Recycled, Underground Utilities, Water Connected
Finance and Tax Information
- Home Owners Association Fee: 144.00
- Insurance Expense: 0.00
- Net Operating Income: 0.00
- Other Expense: 0.00
- Tax Year: 2024
Other Features
- Appliances: Cooktop, Dishwasher, Dryer, Microwave, Refrigerator, Washer
- Association Name: Jennifer Jordan
- Association Phone: 2818700585
- Country: US
- Interior Features: Eat-in Kitchen, Kitchen/Family Room Combo, Open Floorplan, PrimaryBedroom Upstairs, Smart Home, Thermostat, Tray Ceiling(s), Window Treatments
- Legal Description: 8-19-30 LOT 362 RIVINGTON PHASE 2B MB 63 PGS 173-183 INC PER OR 8384 PG 3893 PER OR 8501 PG 1305 PER OR 8511 PG 2938
- Levels: Two
- Area Major: 32713 - Debary
- Occupant Type: Owner
- Parcel Number: 19-30-08-07-00-3620
- Style: Bungalow
- Views: 37
- Zoning Code: RES
Similar Properties
Nearby Subdivisions
Christberger Manor
Debary Plantation
Debary Plantation Un 10
Debary Plantation Un 13b-1
Debary Plantation Un 13b1
Debary Plantation Un 17d
Debary Plantation Unit 11a
Debary Plantation Unit 13a
Debary Plantation Unit 13b
Debary S Of Highbanks W Of 17
Debary Woods
Debary Woods Unit 01
Florida Lake Park Prop Inc
Glen Abbey
Lake Marie Estates
Lake Marie Estates 03
Lake Marie Estates 04
Lake Marie Estates Rep
Millers Acres
Not In Subdivision
Not On List
Orange City Estates
Other
Plantation Estates
Plantation Estates Un 1
Plantation Estates Un 24
Plantation Estates Unit 15
Plantations Estates Un 02
Reserve At Debary
Reserve At Debary Ph 03
River Oaks 01 Condo
River Oaks 3
Riviera Bella
Riviera Bella Un 6
Riviera Bella Un 7
Riviera Bella Un 8a
Riviera Bella Un 8b
Riviera Bella Un 8c
Riviera Bella Un 9a
Riviera Bella Un 9b
Riviera Bella Unit 1
Rivington 34s
Rivington 50s
Rivington 60s
Rivington Ph 1a
Rivington Ph 1b
Rivington Ph 1c
Rivington Ph 1d
Rivington Ph 2a
Rivington Ph 2b
Saxon Woods
Spring Glen
Spring Walk At The Junction Ph
Springview
Springview Un 05
Springview Un 06
Springwalk At The Junction
St Johns River Estates
Summerhaven Ph 03
Summerhaven Ph 04
Swallows
Terra Alta
Woodbound Lakes

- The Dial Team
- Tropic Shores Realty
- Love Life
- Mobile: 561.201.4476
- dennisdialsells@gmail.com












































