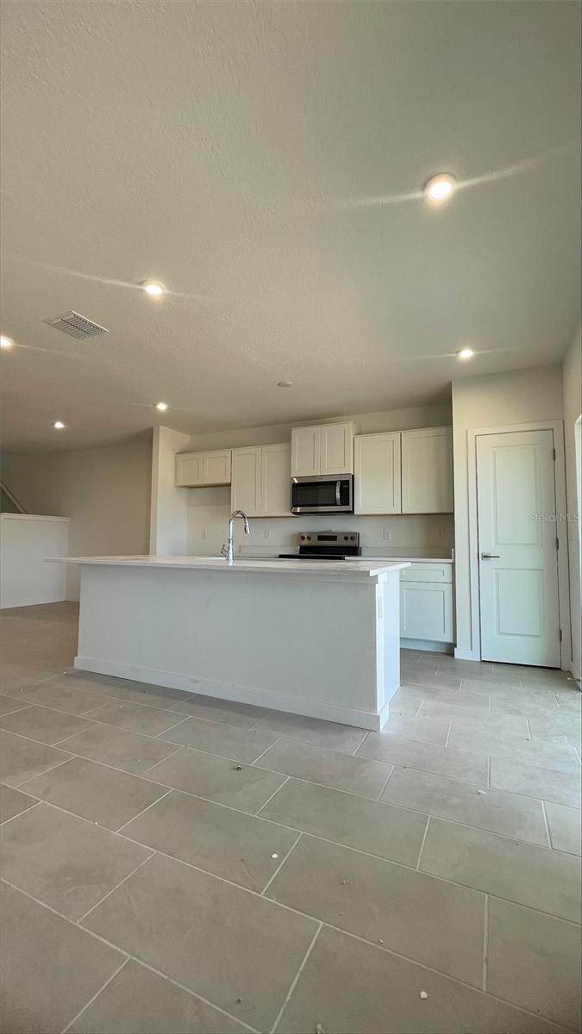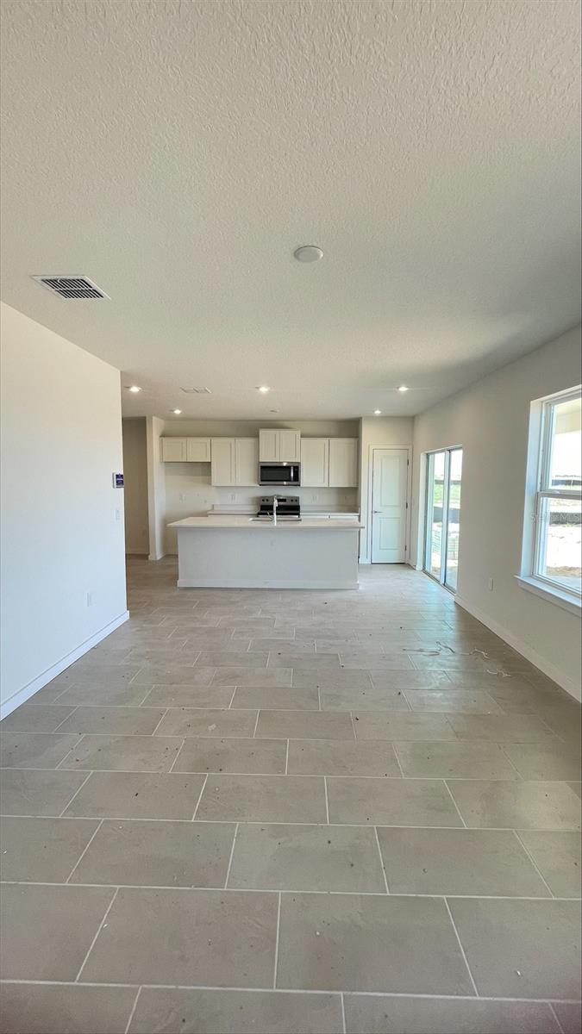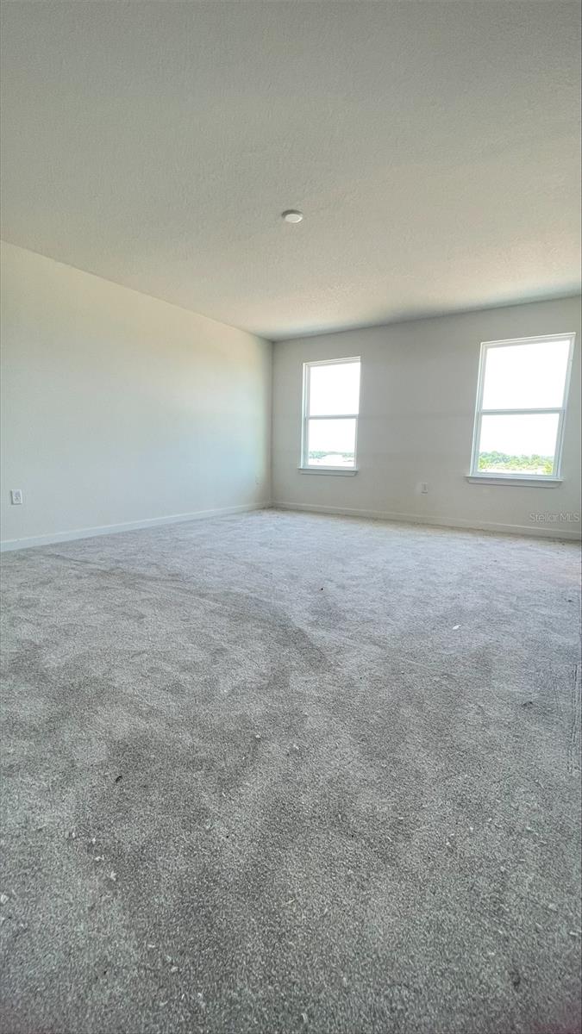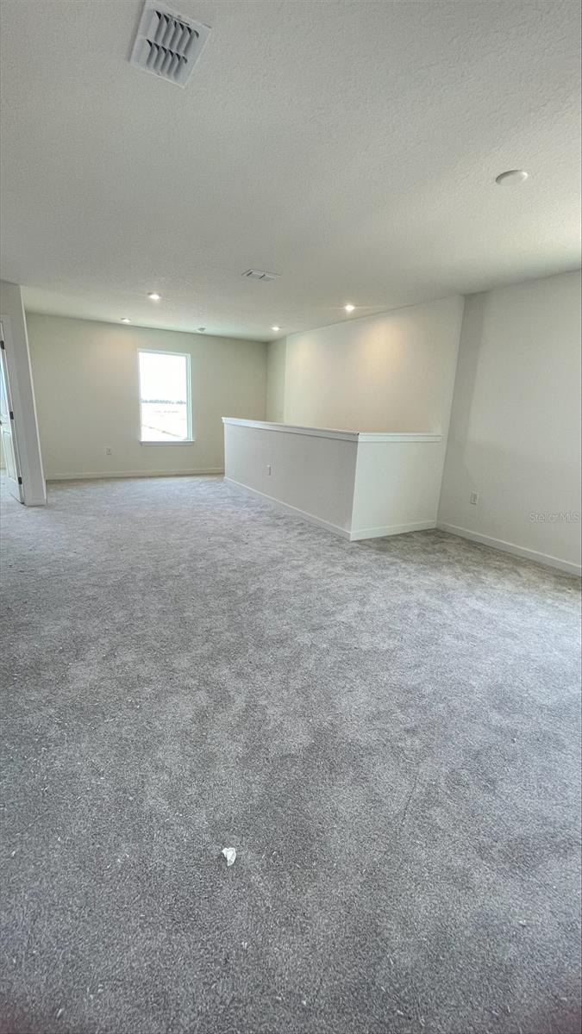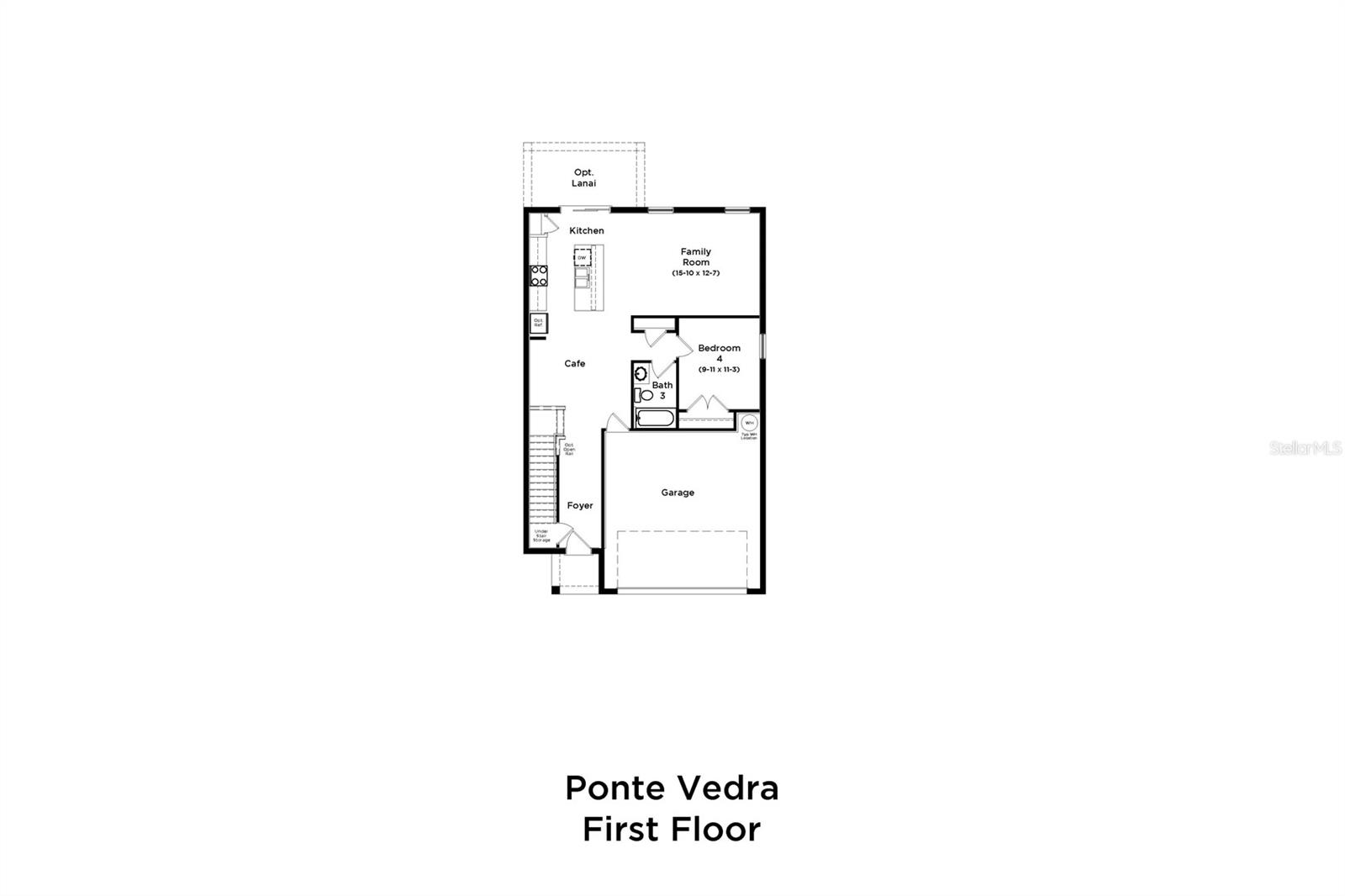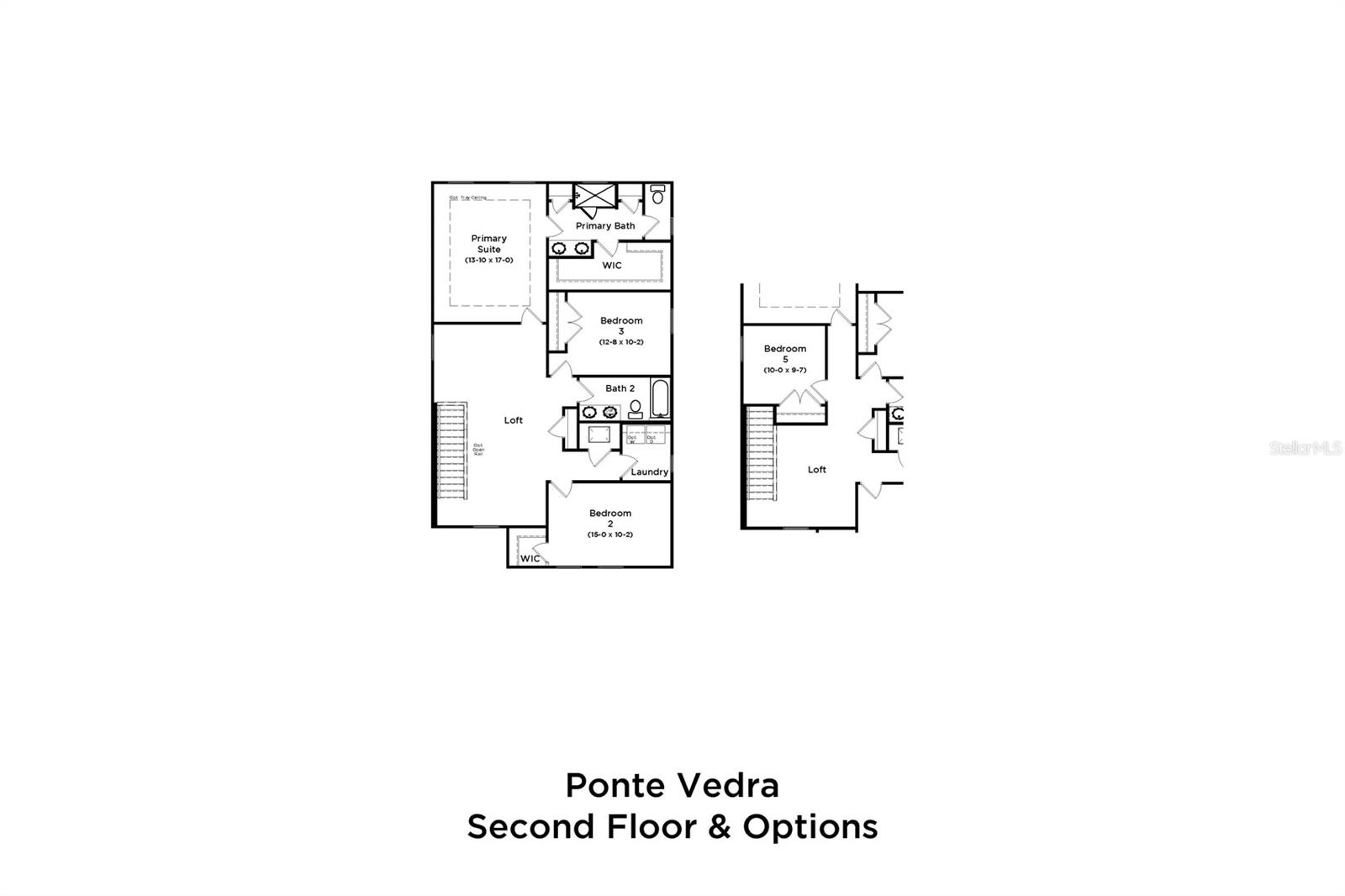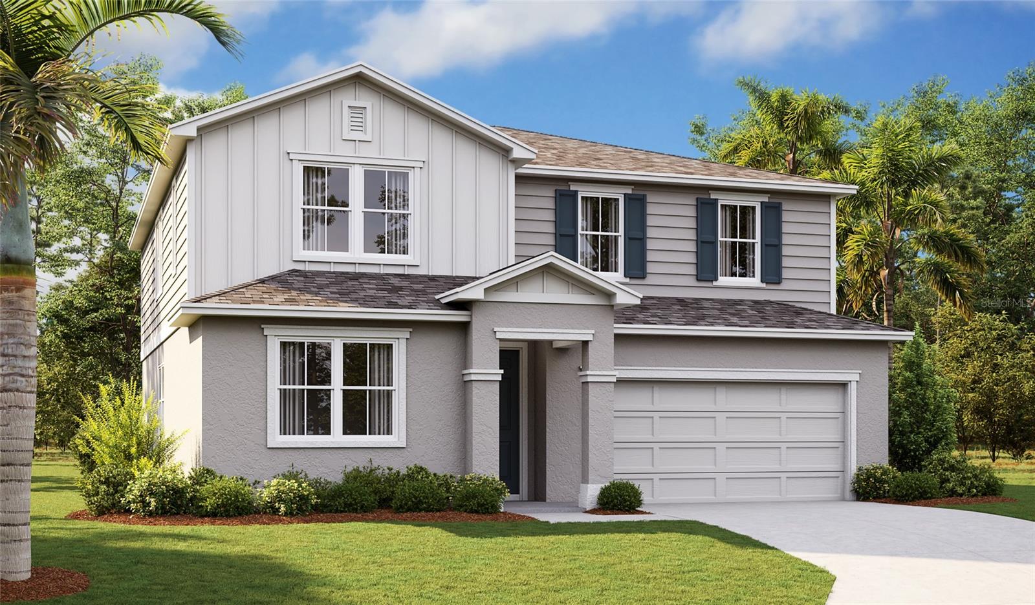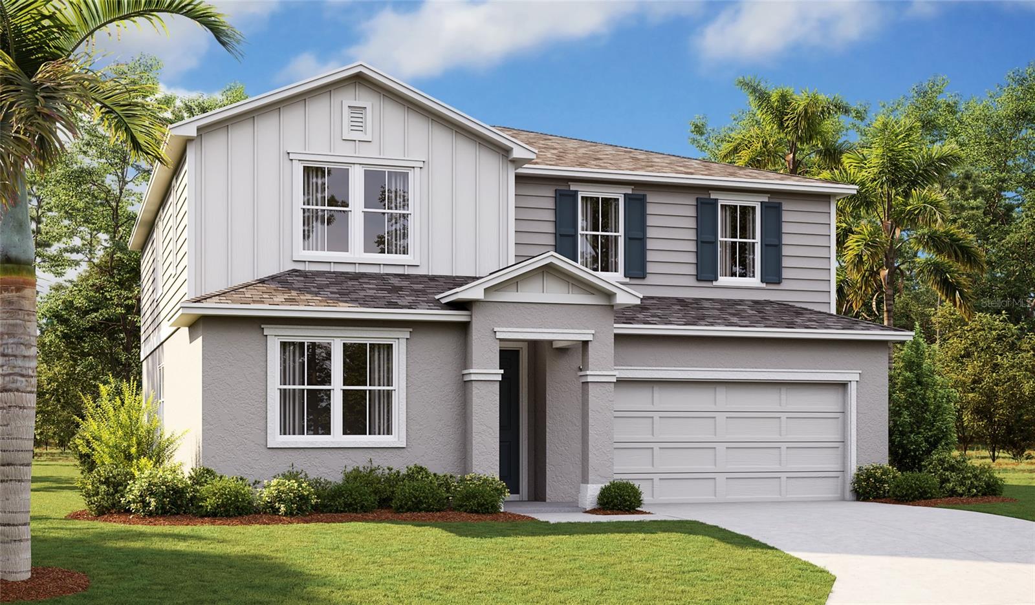1904 Diamond Head Circle, LAKE HAMILTON, FL 33851
Property Photos
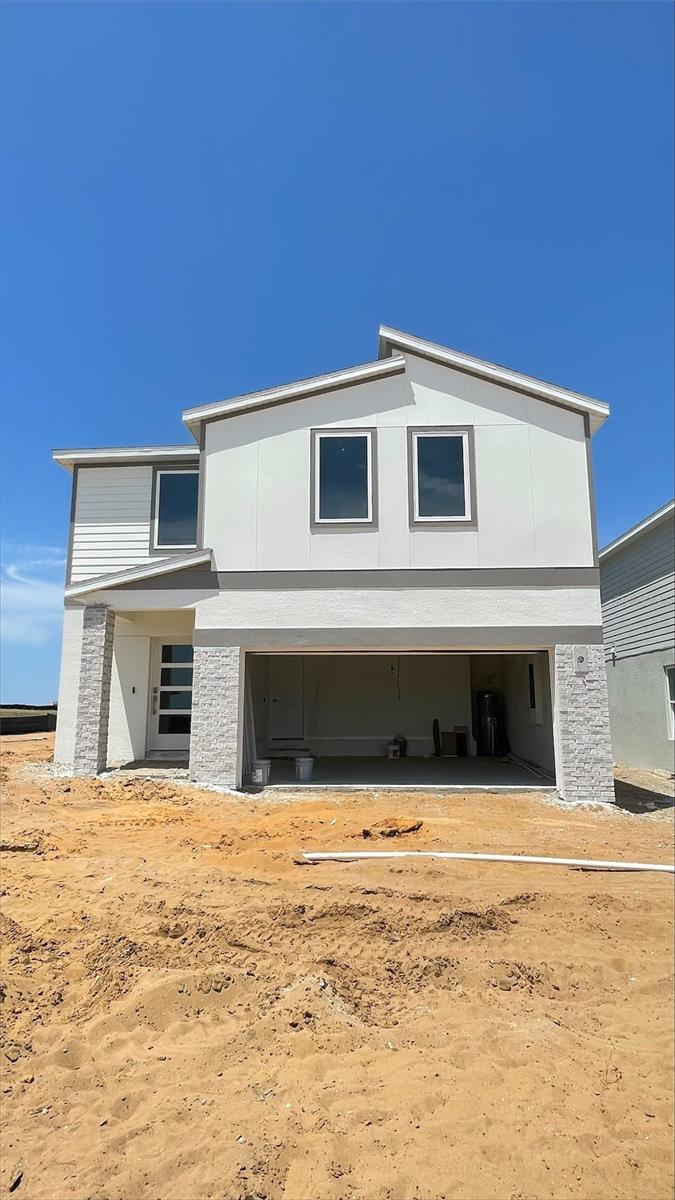
Would you like to sell your home before you purchase this one?
Priced at Only: $382,290
For more Information Call:
Address: 1904 Diamond Head Circle, LAKE HAMILTON, FL 33851
Property Location and Similar Properties
- MLS#: O6303530 ( Residential )
- Street Address: 1904 Diamond Head Circle
- Viewed: 1
- Price: $382,290
- Price sqft: $138
- Waterfront: No
- Year Built: 2025
- Bldg sqft: 2771
- Bedrooms: 4
- Total Baths: 3
- Full Baths: 3
- Garage / Parking Spaces: 2
- Days On Market: 5
- Additional Information
- Geolocation: 28.0516 / -81.6131
- County: POLK
- City: LAKE HAMILTON
- Zipcode: 33851
- Subdivision: Hamilton Bluff Subdivision Pha
- Elementary School: Alta Vista Elem
- Middle School: Lake Marion Creek
- High School: Haines City Senior
- Provided by: DRB GROUP REALTY, LLC
- Contact: Adam Schott
- 407-270-2747

- DMCA Notice
-
DescriptionUnder Construction. Welcome to the Ponte Vedra at Hamilton Bluff Where Style Meets Functionality! This beautifully designed two story home offers 2,334 sq. ft. of thoughtfully crafted living space, featuring 4 bedrooms, 3 full bathrooms, and a versatile loft area perfect for a home office, playroom, or media space. Enjoy the ease of open concept living, with a spacious great room that flows seamlessly into the kitchen and dining areas. The gourmet kitchen boasts sleek cabinets, quartz countertops, and ample storageperfect for entertaining or daily living. Conveniently, one bedroom and a full bath are located on the first floor, ideal for guests or multigenerational living. Upstairs, the primary suite and additional bedrooms provide plenty of space for everyone. Step outside to relax or entertain in the covered lanai, offering the perfect spot to enjoy Floridas beautiful weather. Located in the sought after Hamilton Bluff community, this home combines elegance, comfort, and modern designall in one stunning package.
Payment Calculator
- Principal & Interest -
- Property Tax $
- Home Insurance $
- HOA Fees $
- Monthly -
For a Fast & FREE Mortgage Pre-Approval Apply Now
Apply Now
 Apply Now
Apply NowFeatures
Building and Construction
- Builder Model: Ponte Vedra
- Builder Name: DRB Homes
- Covered Spaces: 0.00
- Exterior Features: Sidewalk, Sliding Doors
- Flooring: Carpet, Tile
- Living Area: 2371.00
- Roof: Shingle
Property Information
- Property Condition: Under Construction
Land Information
- Lot Features: Corner Lot, Sidewalk, Paved
School Information
- High School: Haines City Senior High
- Middle School: Lake Marion Creek Middle
- School Elementary: Alta Vista Elem
Garage and Parking
- Garage Spaces: 2.00
- Open Parking Spaces: 0.00
- Parking Features: Driveway, Garage Door Opener
Eco-Communities
- Water Source: Public
Utilities
- Carport Spaces: 0.00
- Cooling: Central Air
- Heating: Central, Electric
- Pets Allowed: Dogs OK
- Sewer: Public Sewer
- Utilities: BB/HS Internet Available, Electricity Connected, Public, Sewer Connected, Water Connected
Amenities
- Association Amenities: Clubhouse, Park, Playground, Pool, Trail(s)
Finance and Tax Information
- Home Owners Association Fee Includes: Pool, Internet, Private Road
- Home Owners Association Fee: 47.67
- Insurance Expense: 0.00
- Net Operating Income: 0.00
- Other Expense: 0.00
- Tax Year: 2024
Other Features
- Appliances: Dishwasher, Electric Water Heater, Microwave, Range
- Association Name: Premier Community Management
- Association Phone: (863) 360-0462
- Country: US
- Furnished: Unfurnished
- Interior Features: Smart Home, Stone Counters, Walk-In Closet(s)
- Legal Description: HAMILTON BLUFF SUBDIVISION PHASES 1 & 2 PB 209 PGS 19-38 BLOCK 13 LOT 1
- Levels: Two
- Area Major: 33851 - Lake Hamilton
- Occupant Type: Owner
- Parcel Number: 27-28-15-822502-013010
- Possession: Close Of Escrow
- Style: Mid-Century Modern
- Zoning Code: RES
Similar Properties

- The Dial Team
- Tropic Shores Realty
- Love Life
- Mobile: 561.201.4476
- dennisdialsells@gmail.com



