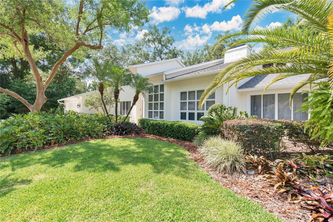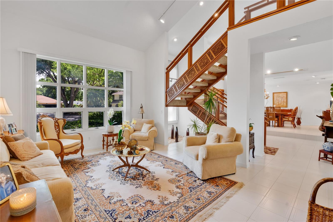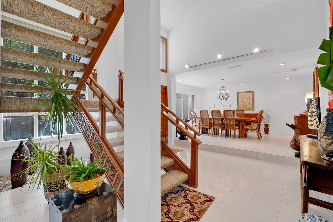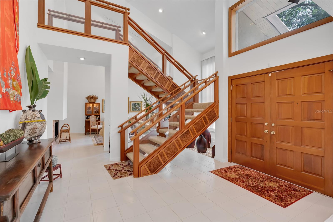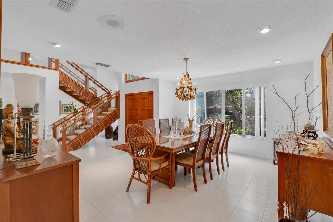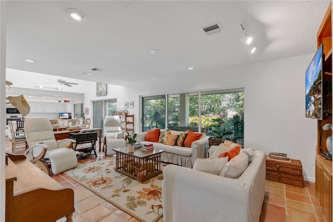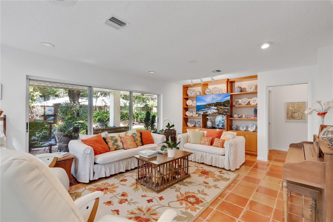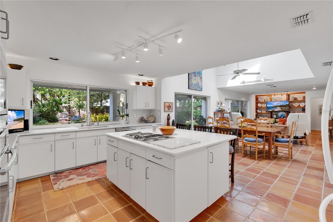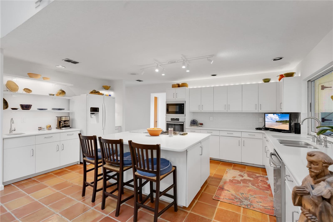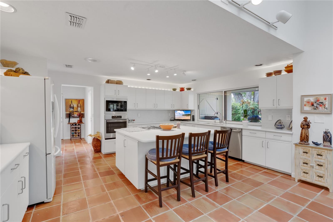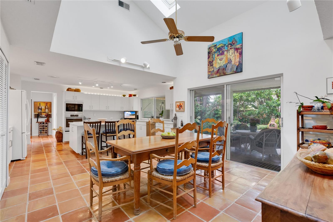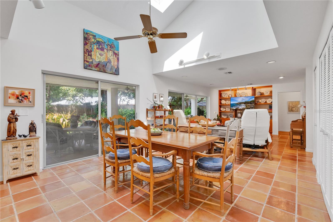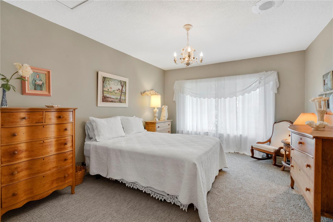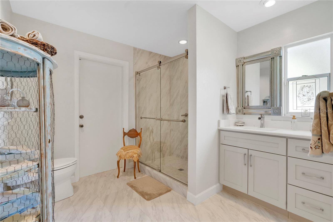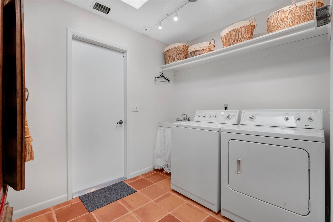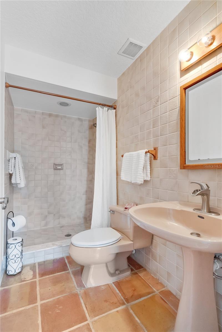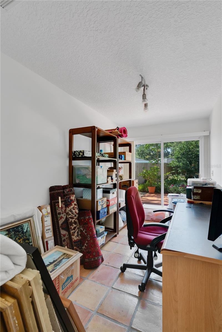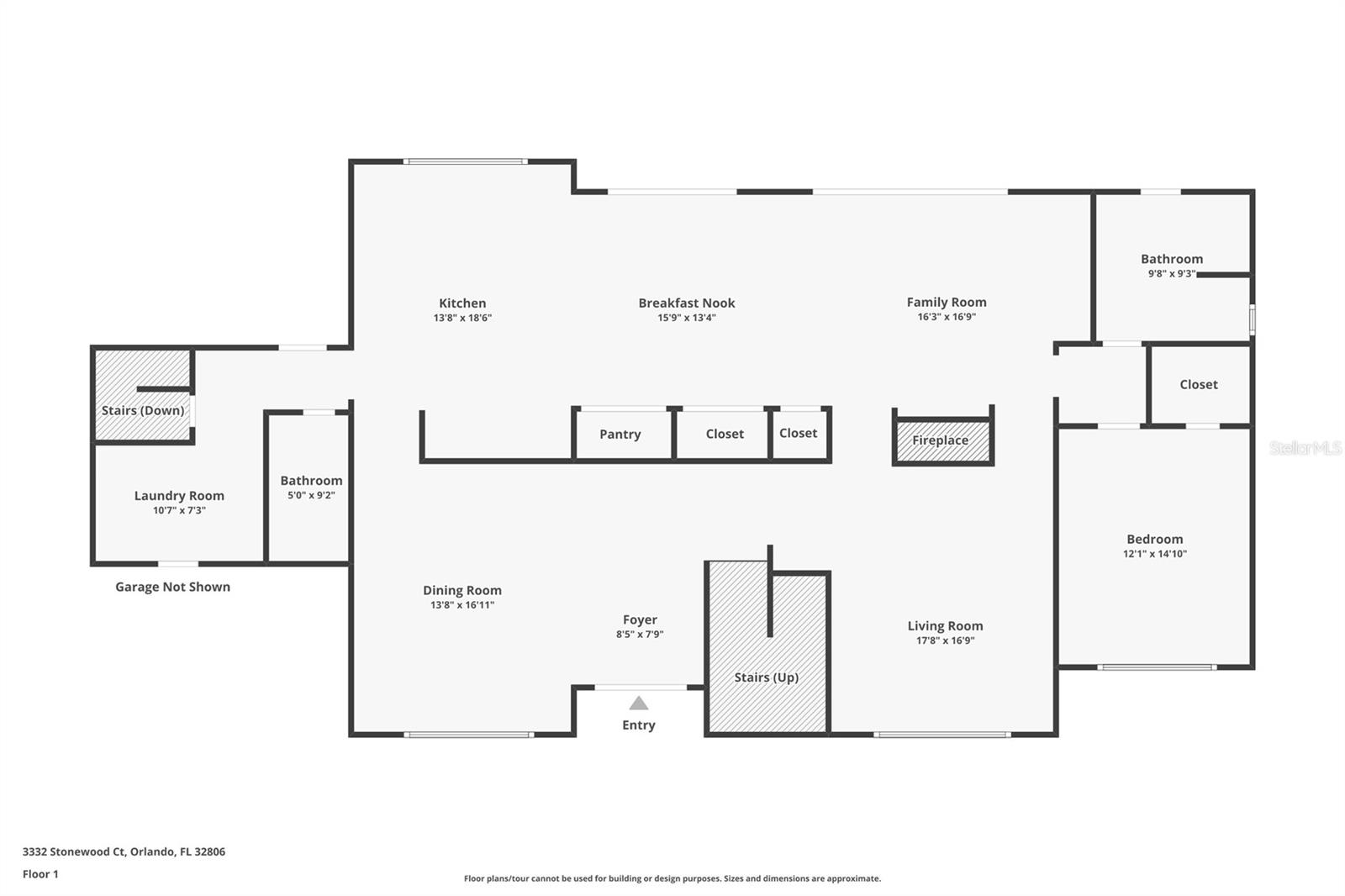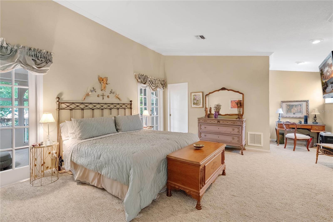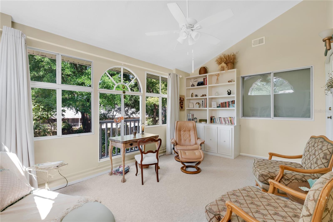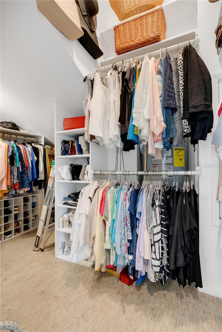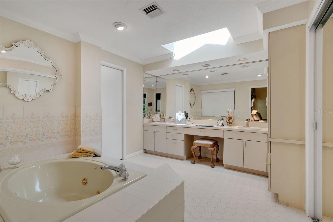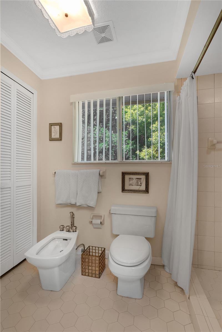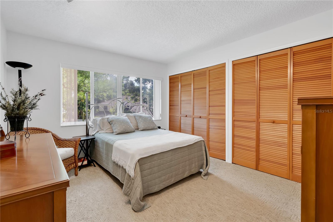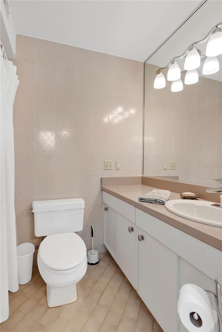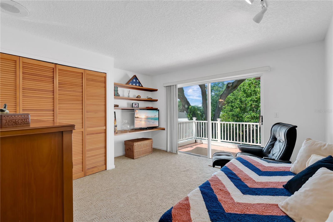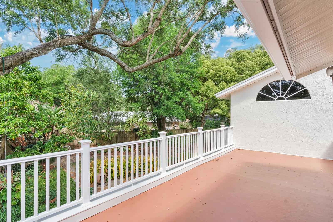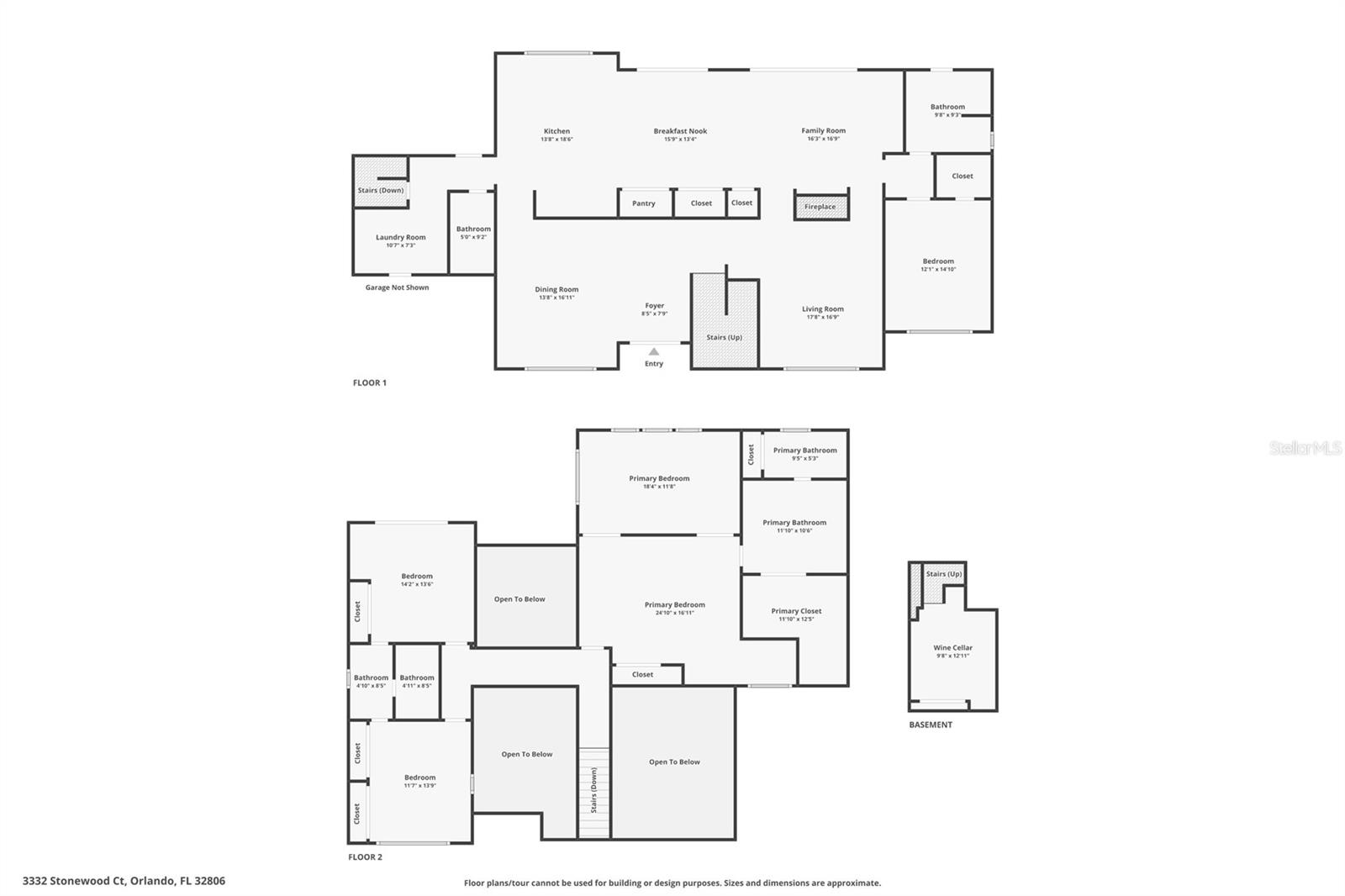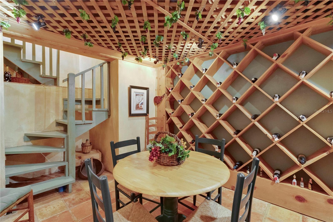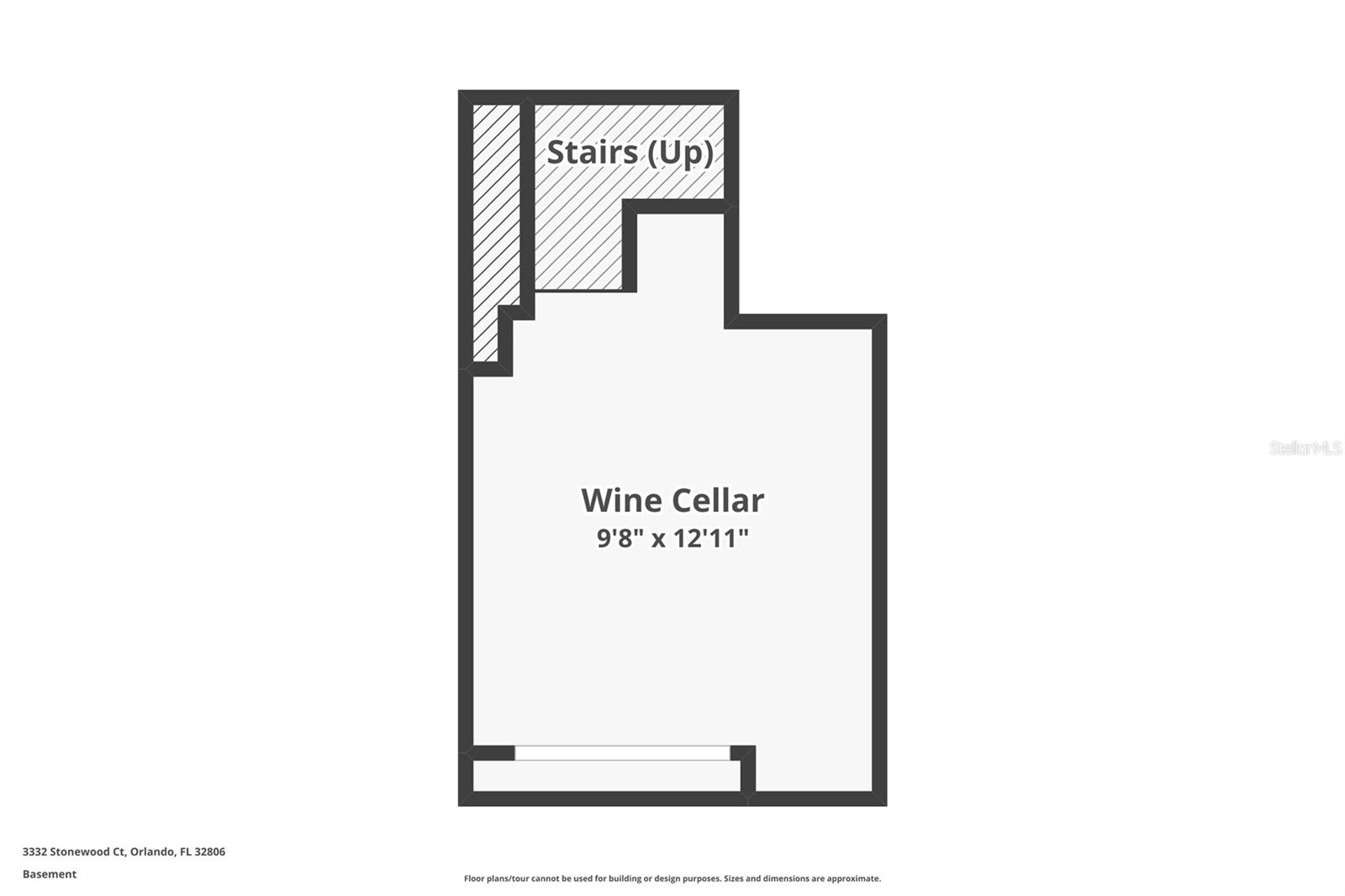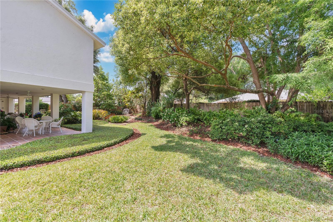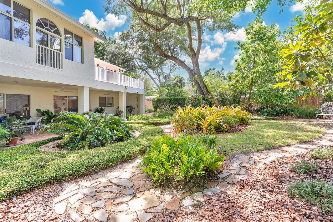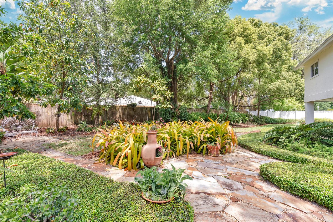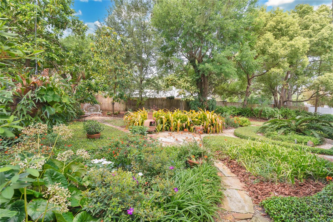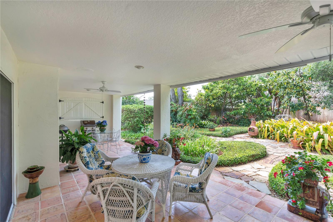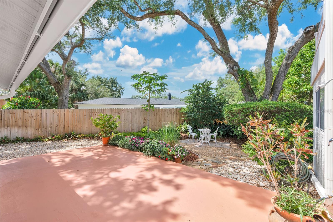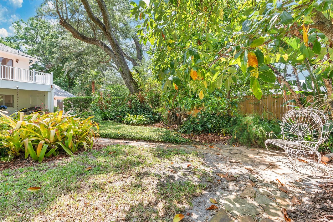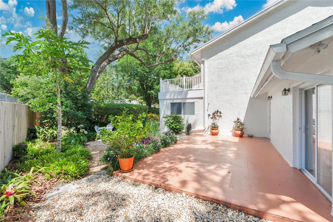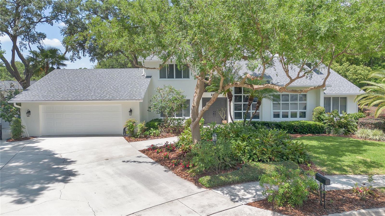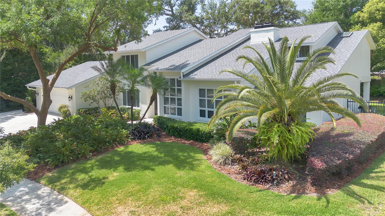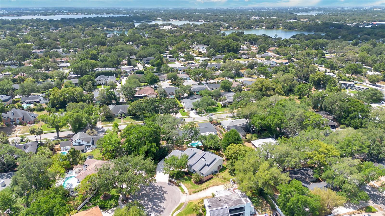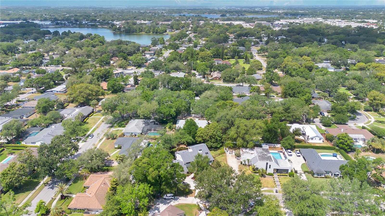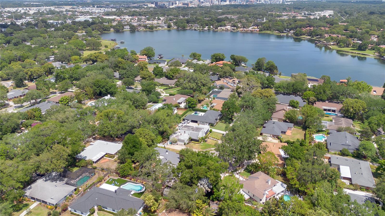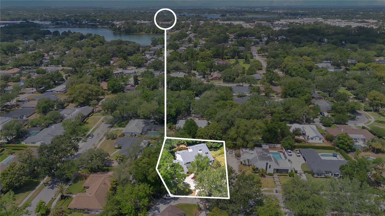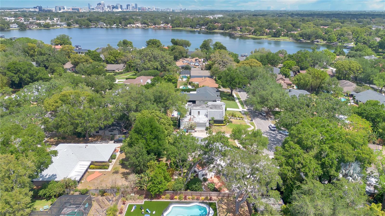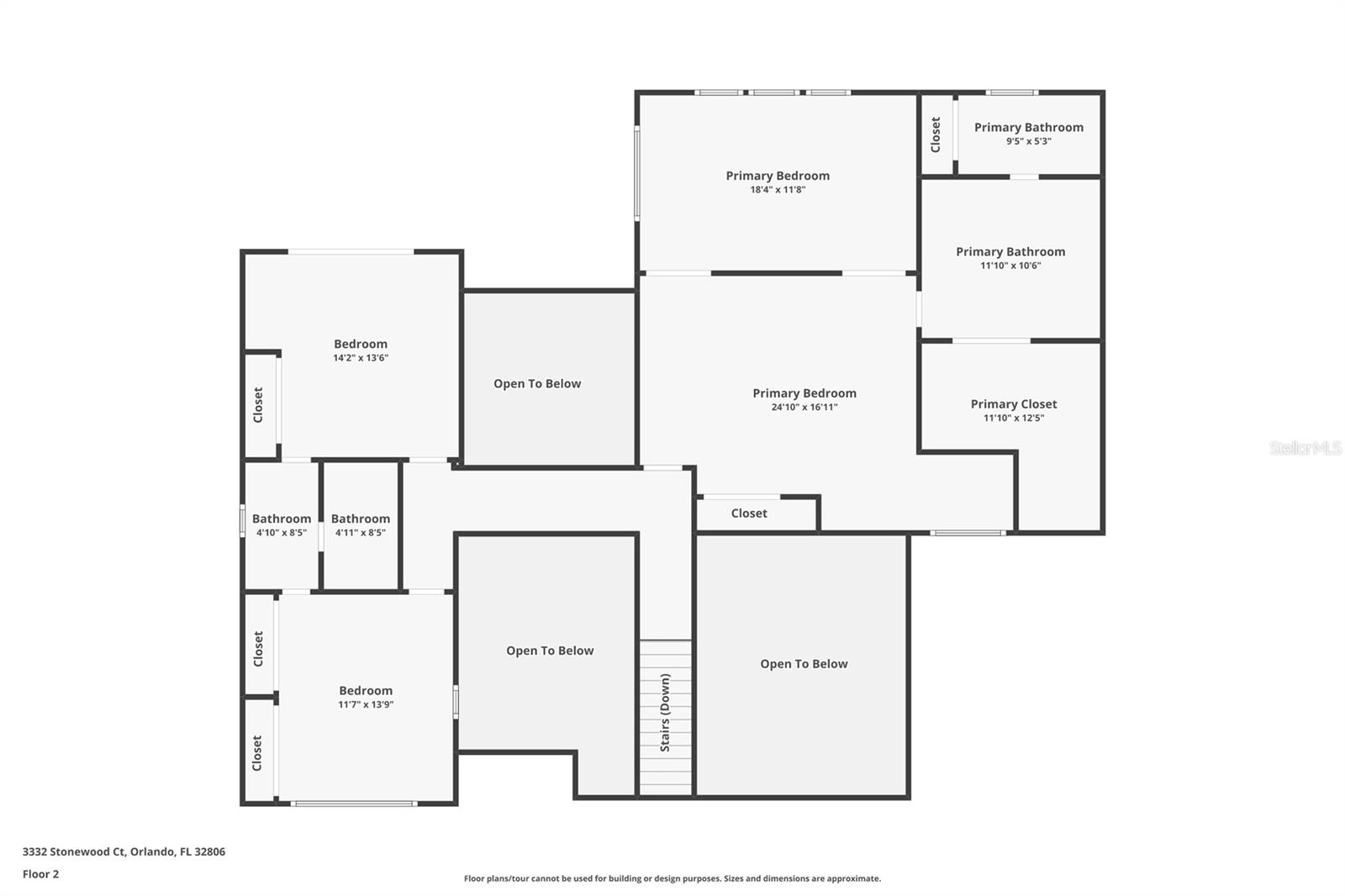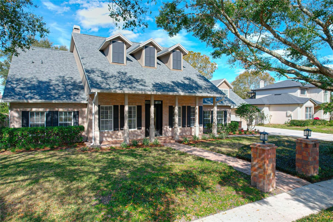3332 Stonewood Court, ORLANDO, FL 32806
Property Photos
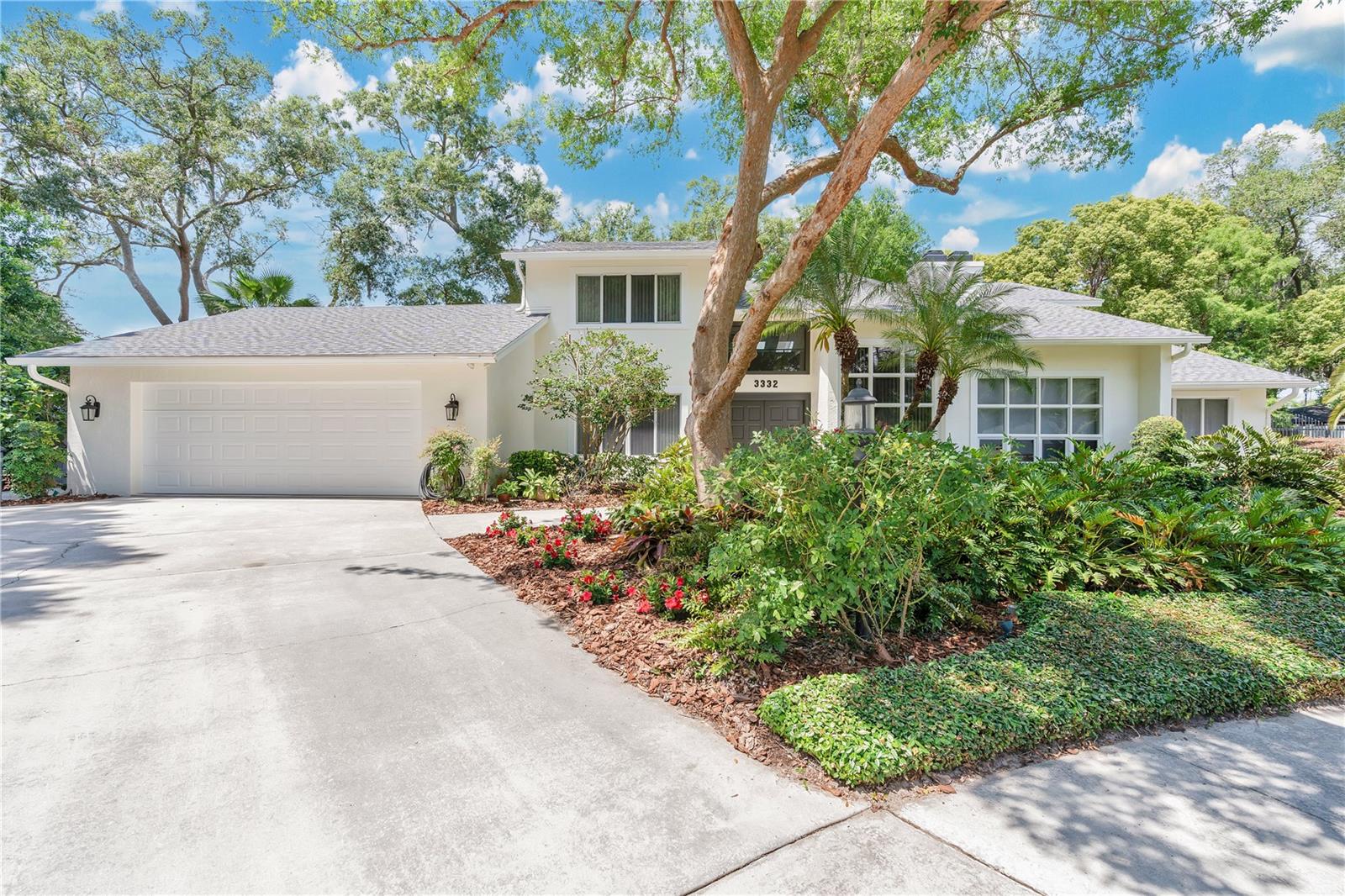
Would you like to sell your home before you purchase this one?
Priced at Only: $950,000
For more Information Call:
Address: 3332 Stonewood Court, ORLANDO, FL 32806
Property Location and Similar Properties
- MLS#: O6303509 ( Residential )
- Street Address: 3332 Stonewood Court
- Viewed: 3
- Price: $950,000
- Price sqft: $185
- Waterfront: No
- Year Built: 1985
- Bldg sqft: 5125
- Bedrooms: 4
- Total Baths: 4
- Full Baths: 4
- Garage / Parking Spaces: 2
- Days On Market: 2
- Additional Information
- Geolocation: 28.5031 / -81.3657
- County: ORANGE
- City: ORLANDO
- Zipcode: 32806
- Subdivision: Southern Oaks
- Elementary School: Pershing Elem
- Middle School: PERSHING K 8
- High School: Boone High
- Provided by: HOMEVEST REALTY
- Contact: Brad Young
- 407-897-5400

- DMCA Notice
-
DescriptionRight when you pull up to this custom built home in Southern Oaks, its clear it was designed to stand apart. The brand new roof adds a crisp finish to the homes already strong curb appeal, and with its poured cement exterior walls and mature landscaping at the end of a quiet cul de sac, it feels grounded and timeless and thats just the start. Inside, the layout offers a mix of spaciousness and distinct character. The entryway opens to soaring ceilings and a custom staircase with teak inlays and clear plexiglass railings that make a bold first impression. On one side, youve got a formal dining room ready for hosting; on the other, a sunlit living room anchored by a modern wood burning fireplace. The white tile floors throughout this area really let the staircase pop. Further in, the main living space unfolds into a comfortable family room and an upgraded kitchen with terracotta floors, built in storage, and a massive quartz island that easily doubles as a central gathering spot. The wall of sliders and windows brings in natural light and opens up to backyard views that feel more like a private park than a backyard. Also downstairs, theres a full bath, laundry room, a flexible bonus space, and a dry basement wine cellar lined with cedar racksan ideal setup for collectors or a cool weather hideaway. The first floor junior suite offers privacy with its own full bath, perfect for guests or multigenerational living. Upstairs, the primary suite stretches out with high ceilings, tons of closet space, a huge bathroom with both a jacuzzi and separate shower, and a tucked away office or sunroom that overlooks the garden. Two more bedrooms share a Jack and Jill bath, with one opening onto a generous balcony facing the backyard. Out back, the covered patio spans the width of the houseplenty of room to set up an outdoor kitchen or lounge space. The yard is something else entirely: avocado trees, winding garden paths, and tucked away corners that feel like youve stumbled into a little piece of Leu Gardens. Theres also an RV pad with full utility hookups tucked neatly alongside. Recent updates in fresh interior and exterior paint, removal of popcorn ceilings, all new kitchen appliances, remodeled kitchen (2020), and a remodeled downstairs bathroom. A termite prevention system and home security setup are already in place and staying with the property. Zoned for Pershing K 8 (A Rated) and Boone High School (Go Braves!) this home sits in a pocket of Orlando that feels private and established, yet close enough to everythingfrom parks to downtownto keep things convenient.
Payment Calculator
- Principal & Interest -
- Property Tax $
- Home Insurance $
- HOA Fees $
- Monthly -
For a Fast & FREE Mortgage Pre-Approval Apply Now
Apply Now
 Apply Now
Apply NowFeatures
Building and Construction
- Basement: Finished
- Covered Spaces: 0.00
- Exterior Features: Balcony, Lighting, Private Mailbox, Rain Gutters, Sidewalk, Sliding Doors
- Fencing: Fenced
- Flooring: Carpet, Tile
- Living Area: 3813.00
- Roof: Shingle
Land Information
- Lot Features: City Limits, Landscaped, Oversized Lot, Sidewalk, Paved
School Information
- High School: Boone High
- Middle School: PERSHING K-8
- School Elementary: Pershing Elem
Garage and Parking
- Garage Spaces: 2.00
- Open Parking Spaces: 0.00
- Parking Features: Driveway, Garage Door Opener, Ground Level, Oversized
Eco-Communities
- Water Source: Public
Utilities
- Carport Spaces: 0.00
- Cooling: Central Air
- Heating: Central, Electric
- Pets Allowed: Yes
- Sewer: Public Sewer
- Utilities: BB/HS Internet Available, Cable Available, Electricity Connected, Public, Sewer Connected, Water Connected
Finance and Tax Information
- Home Owners Association Fee: 200.00
- Insurance Expense: 0.00
- Net Operating Income: 0.00
- Other Expense: 0.00
- Tax Year: 2024
Other Features
- Appliances: Built-In Oven, Cooktop, Dishwasher, Electric Water Heater, Microwave, Refrigerator
- Association Name: Kristi Camera
- Association Phone: 407-222-2602
- Country: US
- Furnished: Unfurnished
- Interior Features: Built-in Features, Ceiling Fans(s), Eat-in Kitchen, High Ceilings, Open Floorplan, Split Bedroom, Stone Counters, Thermostat, Vaulted Ceiling(s), Walk-In Closet(s)
- Legal Description: SOUTHERN OAKS UNIT NO 4 4/73 LOT 10 BLKB
- Levels: Three Or More
- Area Major: 32806 - Orlando/Delaney Park/Crystal Lake
- Occupant Type: Owner
- Parcel Number: 12-23-29-8204-02-100
- Possession: Close Of Escrow
- Style: Contemporary
- View: Garden
- Zoning Code: R-1AA
Similar Properties
Nearby Subdivisions
Adirondack Heights
Agnes Heights
Albert Shores
Albert Shores Rep
Ardmore Homes
Bel Air Hills
Bel Air Manor
Bel Air Terrace
Bethaway Sub
Beuchler Sub
Boone Terrace
Brookvilla
Bumby Heights
Cloverdale Sub
Cloverlawn
Conway Estates
Copeland Park
Crocker Heights
Crystal Homes Sub
Darrells Sub
Delaney Highlands
Delaney Terrace
Dover Shores
Dover Shores Eighth Add
Dover Shores Fifth Add
Dover Shores Fourth Add
Dover Shores Seventh Add
Dover Shores Sixth Add
Ellard Sub
Fernway
Forest Pines
Green Fields
Greenbriar
Handsonhurst
Holden Shores
Hourglass Homes
Ilexhurst Sub
Interlake Park Second Add
J G Manuel Sub
Jewel Shores
Lake Emerald
Lake Holden Terrace Neighborho
Lake Lagrange Heights Add 01
Lake Lagrange Manor 4102 Lot 1
Lake Lancaster Place
Lake Margaret Terrace Add 02
Lake Margaret Terrace Add 03
Lake Shore Manor
Lancaster Heights
Maguirederrick Sub
Marwood
Michael Terr
Michigan Ave Park
Middlebrook Oaks
Orange Peel Twin Homes
Overlake Terrace
Page Sub
Pember Terrace
Pennsylvania Heights
Pershing Terrace 2nd Add
Plainfield Rep
Porter Place
Raehn Sub
Rest Haven
Richmond Terrace
Richmond Terrace First Add
Shady Acres
Skycrest
Sodo
Southern Oaks
Summerlin Hills
The Porches At Lake Terrace
Thomas Add
Tracys Sub
Veradale
Waterfront Estates 3rd Add
Willis And Brundidge

- The Dial Team
- Tropic Shores Realty
- Love Life
- Mobile: 561.201.4476
- dennisdialsells@gmail.com



